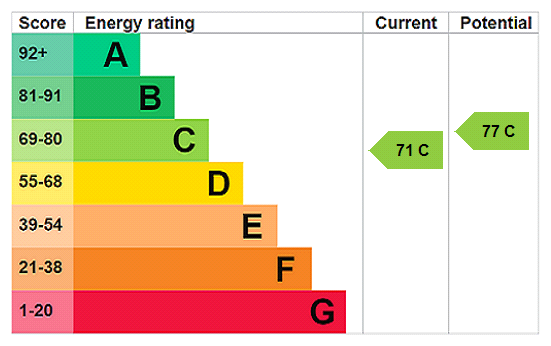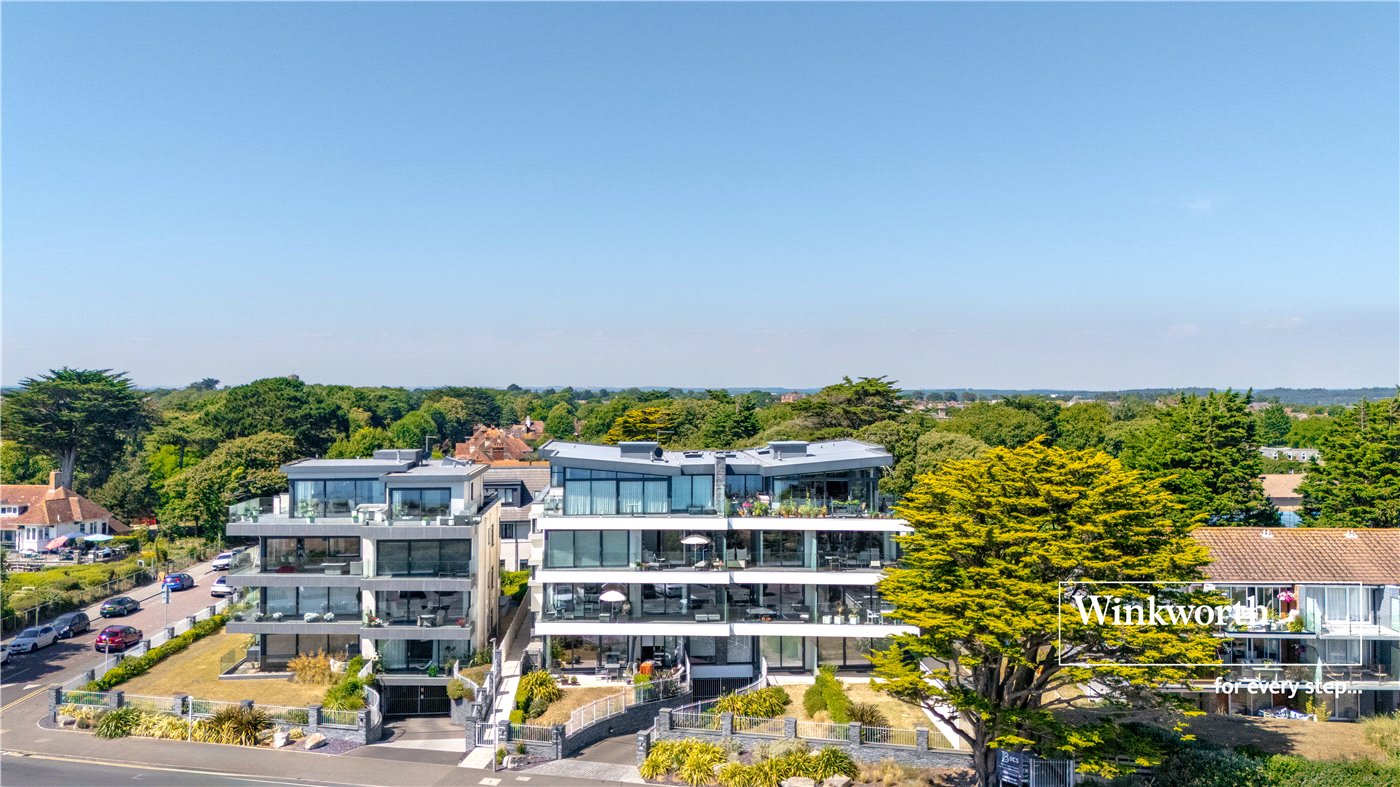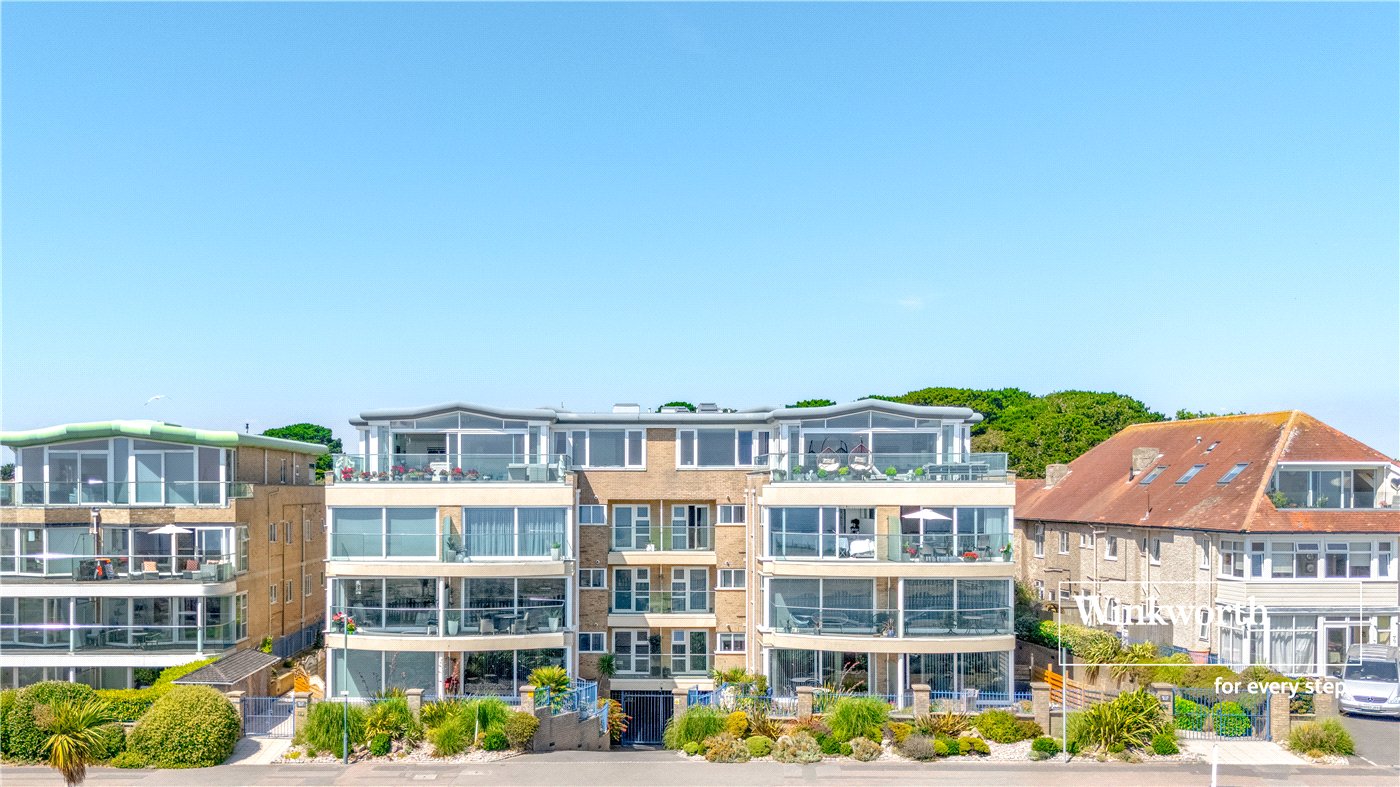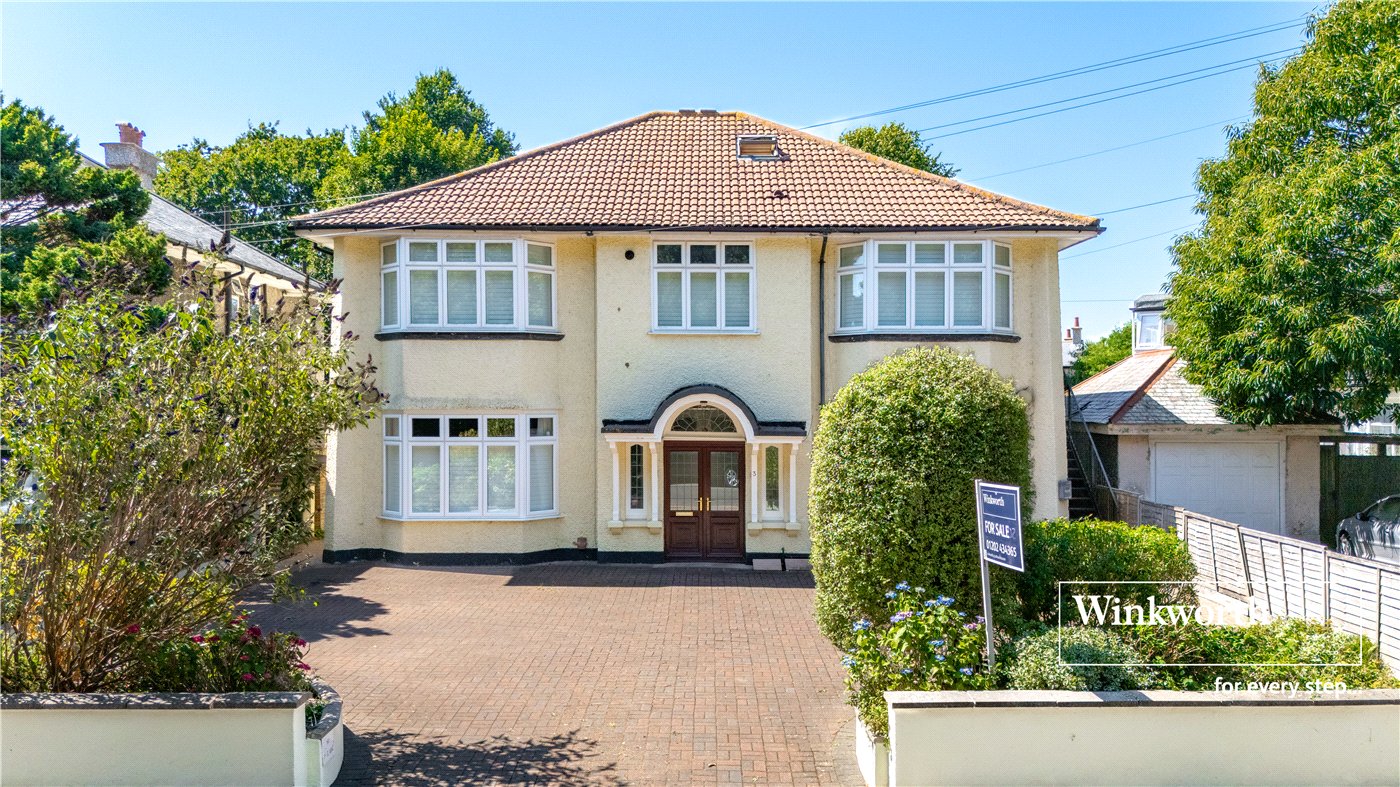Marina Close, Boscombe, Bournemouth, Dorset, BH5
3 bedroom flat/apartment in Boscombe
Guide Price £750,000 Leasehold
- 3
- 2
- 1
PICTURES AND VIDEOS
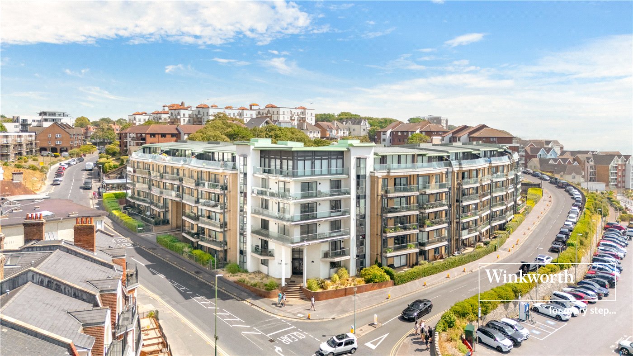
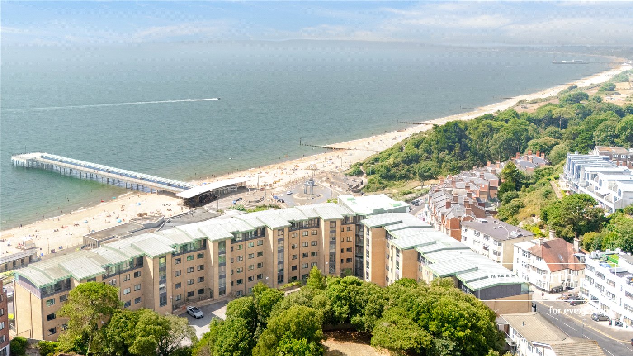
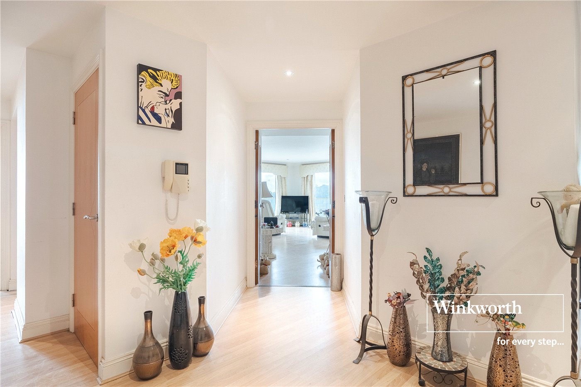
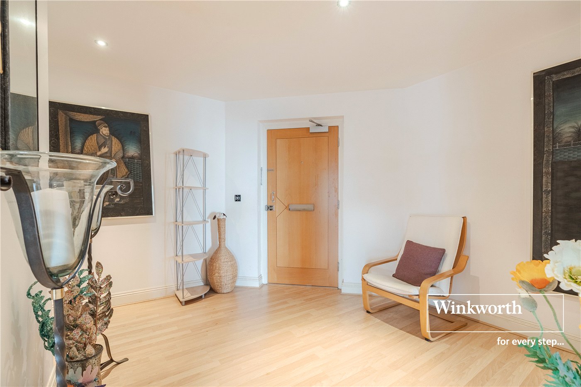
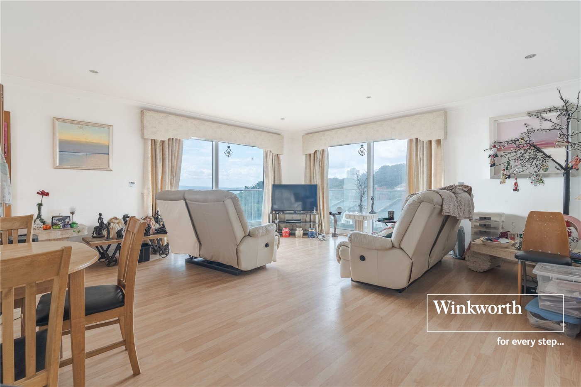
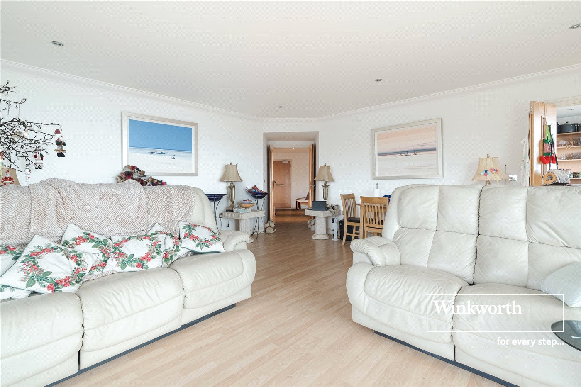
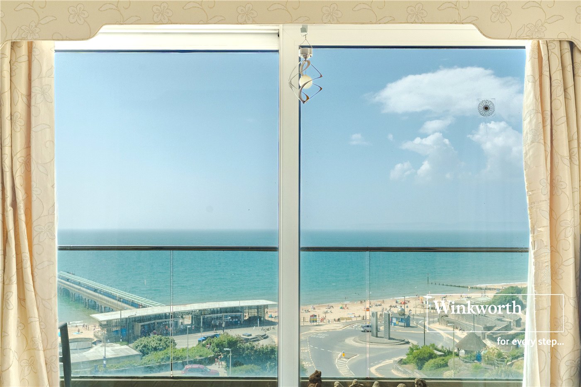
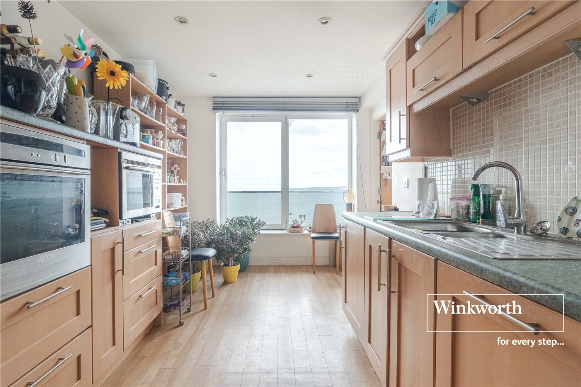
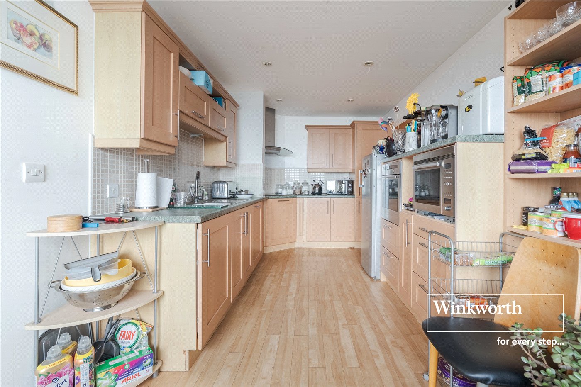
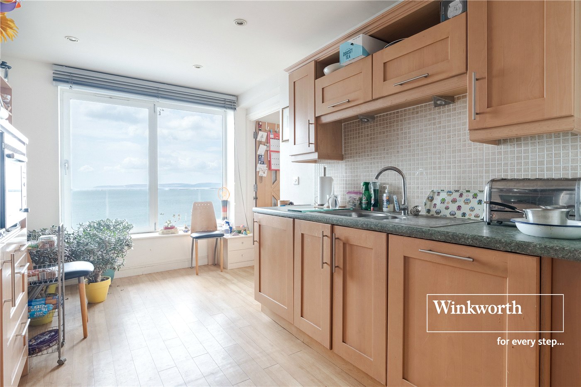
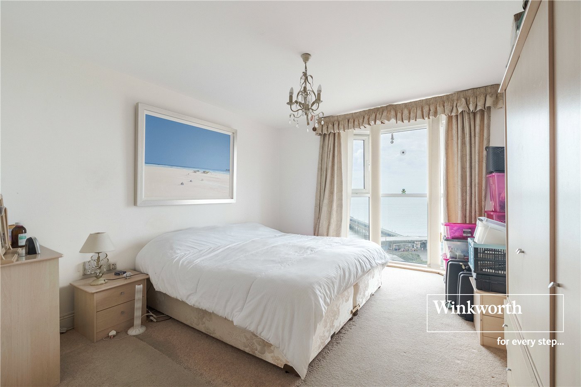
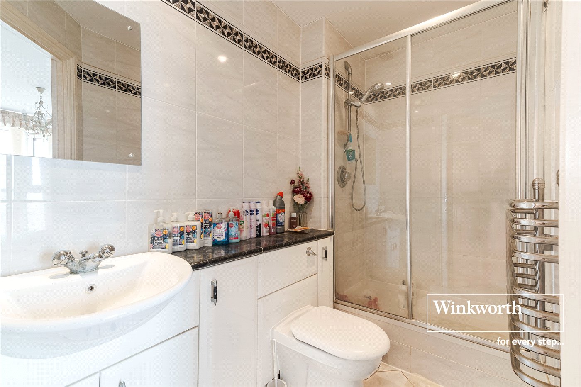
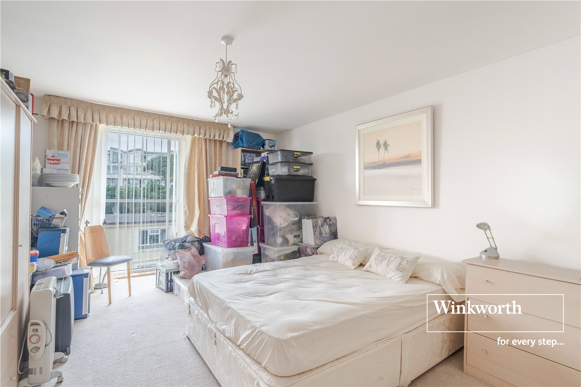
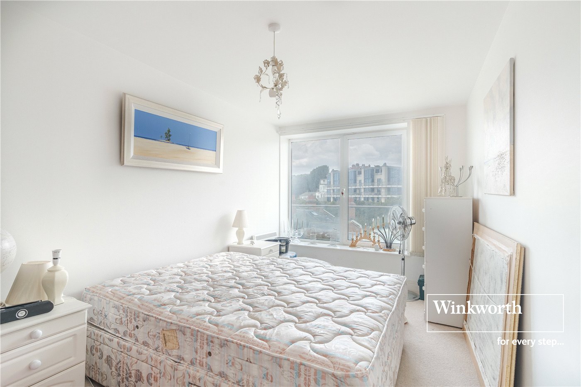
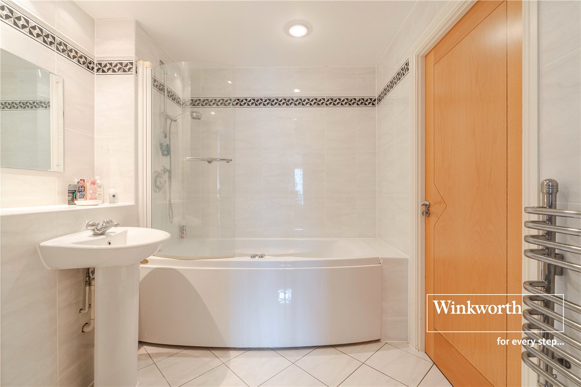
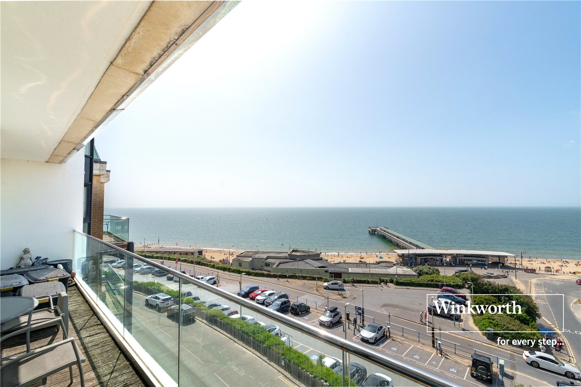
KEY FEATURES
- Marketed Solely By Winkworth Southbourne
- Three Double Bedrooms
- Two Bathrooms
- Open Plan Lounge / Dining Room
- Kitchen / Breakfast Room
- Panoramic Sea Views
- Secure Underground Parking
- Visitors Parking
- EPC: C
- COUNCIL TAX: G
- LEASEHOLD 103 YEARS REMAINING
- MAINTENANCE £5600 P/A
- GROUND RENT £500
- NO PETS OR HOLIDAY LETS PERMITTED
KEY INFORMATION
- Tenure: Leasehold
- Lease Length: 102 yrs left
- Ground rent: £500.00 per annum
- Service charge: £5600.00 per annum
- Council Tax Band: G
Description
An exceptionally spacious, three double bedroom, fourth floor apartment with outstanding panoramic sea views and secure underground parking just 150 metres to Boscombe Pier.
Guide Price £750,000-£775,000
Why The Point?
The Point is ideally located just 150 metres to Boscombe Pier where you can find miles of golden sandy beach and a promenade that stretches from Hengistbury Head to Sandbanks. There are a number of water sport available by Boscombe Pier with a range of beach side café’s, bars and restaurants to take in along the way. Boscombe high street is approximately half a mile away. Diverse landmarks in lively Boscombe include art deco buildings, a restored Victorian pier with a modernist entrance hall, and the 1890s-built Royal Arcade shopping mall. Boscombe has its own thriving night-life scene with established venues such as the O2 Academy hosting a wide range of local, national, and international artists. The beach front Chine Gardens has paths winding around flower beds and a mini-golf course.
This fourth floor apartment offers over 1300 sq ft of accomodation. The open plan lounge / dining room enjoys outstanding panoramic sea views from the Isle of Wight to Old Harry Rocks, with two sets of sliding patio doors giving direct access to the wrap around balcony. Double doors lead trough to the kitchen which is equipped with a range of cabinets, integrated appliances and further sea views.
All three bedrooms are double in size with the primary benefiting from an en-suite shower room. The family bathroom includes a bath with over head shower and screen, wash hand basin, wc and fully tiled walls and flooring.
Outside, the development is accessed via electric gates with secure underground residents parking and further visitors parking at ground level.
Location
DISCLAIMER:
Winkworth wishes to inform prospective buyers that these particulars are a guide and act as information only. All our details are given in good faith and believed to be correct at the time of issue but they don't form part of an offer or contract. No Winkworth employee has authority to make or give any representation or warranty in relation to this property. All fixtures and fittings, whether fitted or not are deemed removable by the vendor unless stated otherwise and room sizes are measured between internal wall surfaces, including furnishings.
Marketed by
Winkworth Southbourne
Properties for sale in SouthbourneArrange a Viewing
Fill in the form below to arrange your property viewing.
Mortgage Calculator
Fill in the details below to estimate your monthly repayments:
Approximate monthly repayment:
For more information, please contact Winkworth's mortgage partner, Trinity Financial, on +44 (0)20 7267 9399 and speak to the Trinity team.
Stamp Duty Calculator
Fill in the details below to estimate your stamp duty
The above calculator above is for general interest only and should not be relied upon
Meet the Team
Our team at WInkworth Southbourne Estate Agents are here to support and advise our customers when they need it most. We understand that buying, selling, letting or renting can be daunting and often emotionally meaningful. We are there, when it matters, to make the journey as stress-free as possible.
See all team members