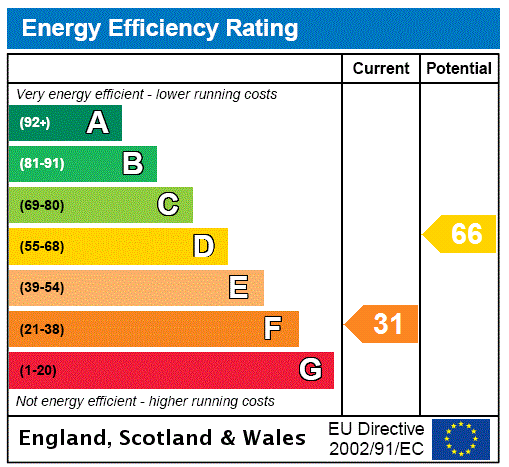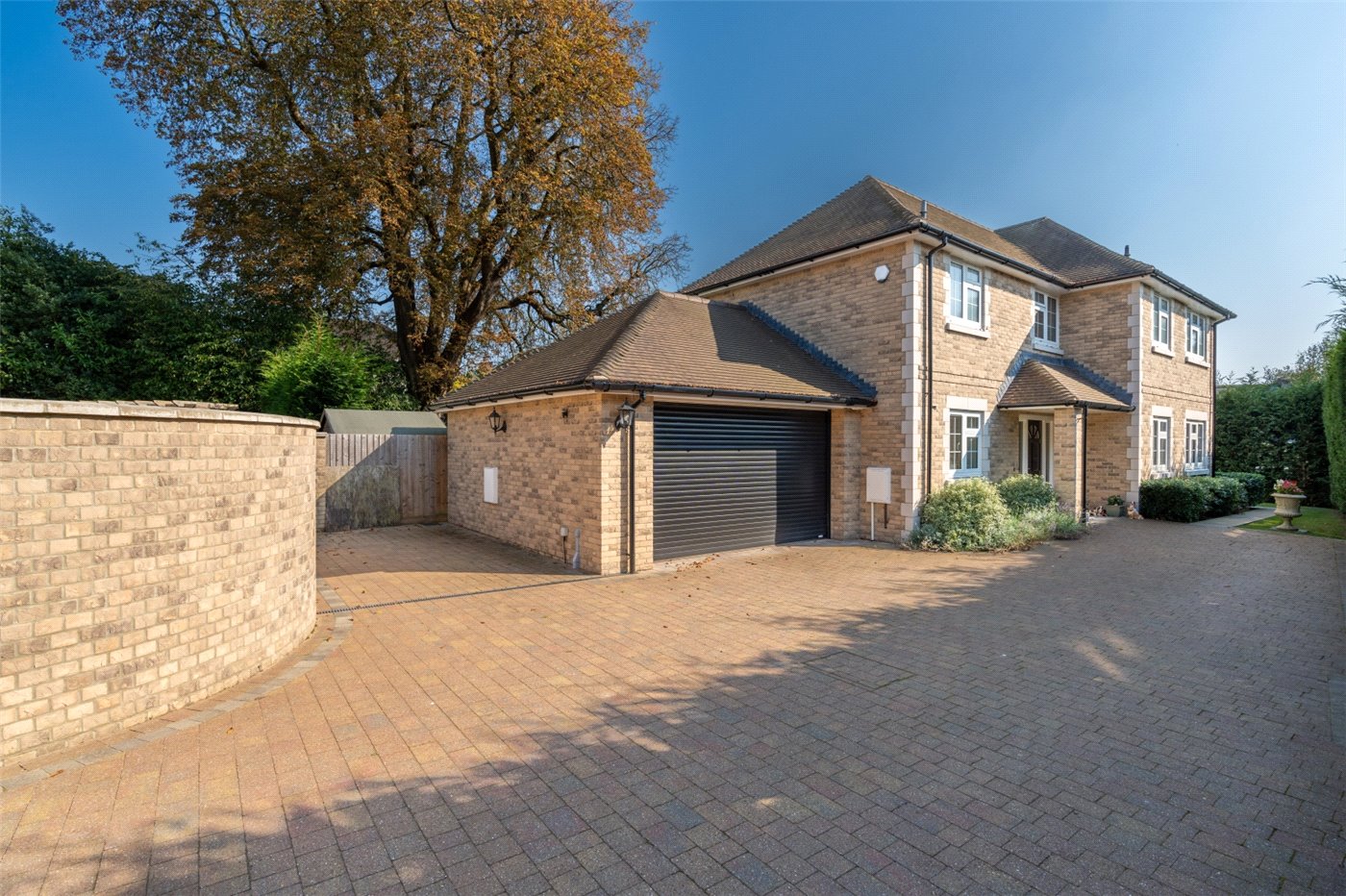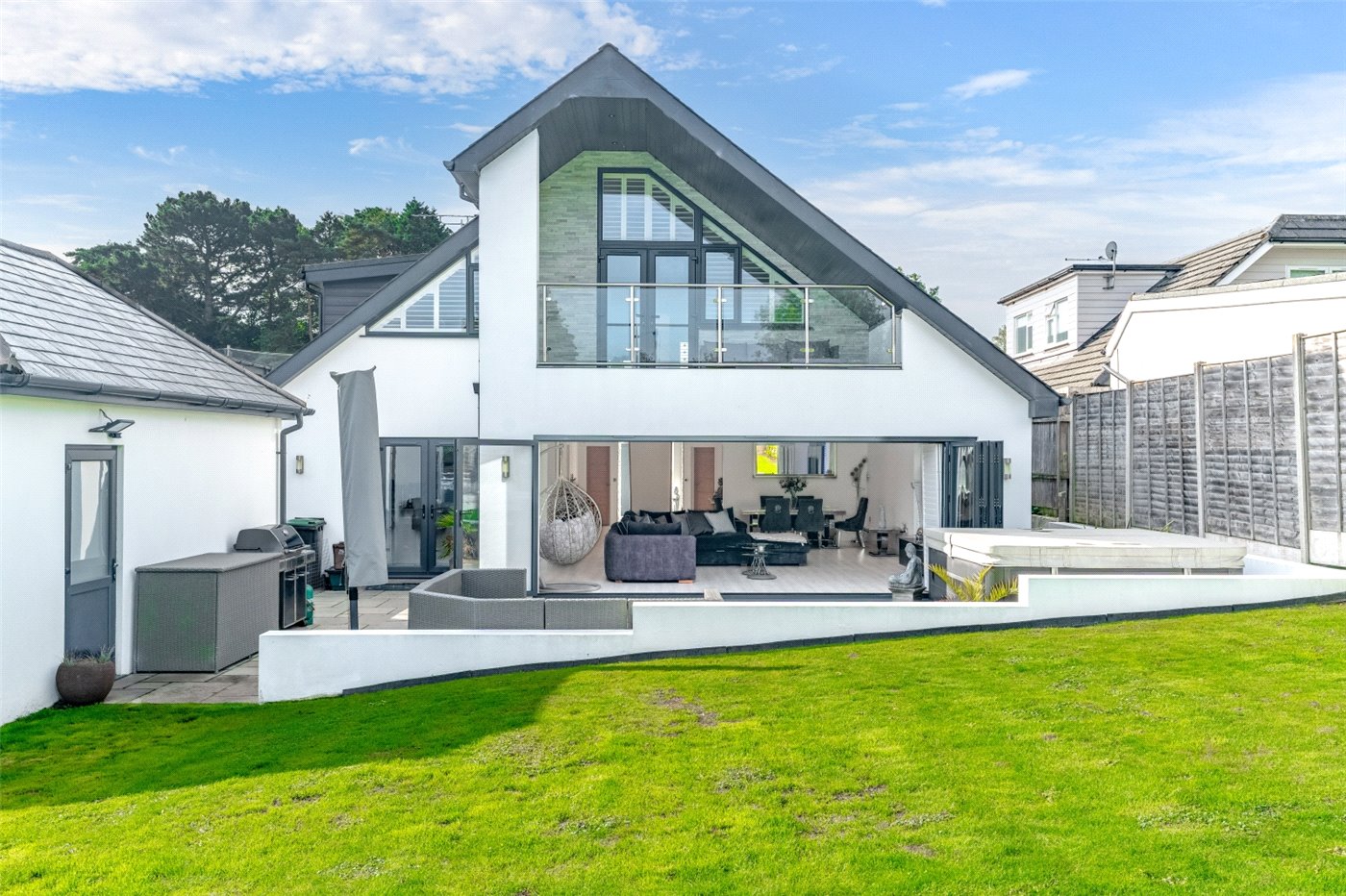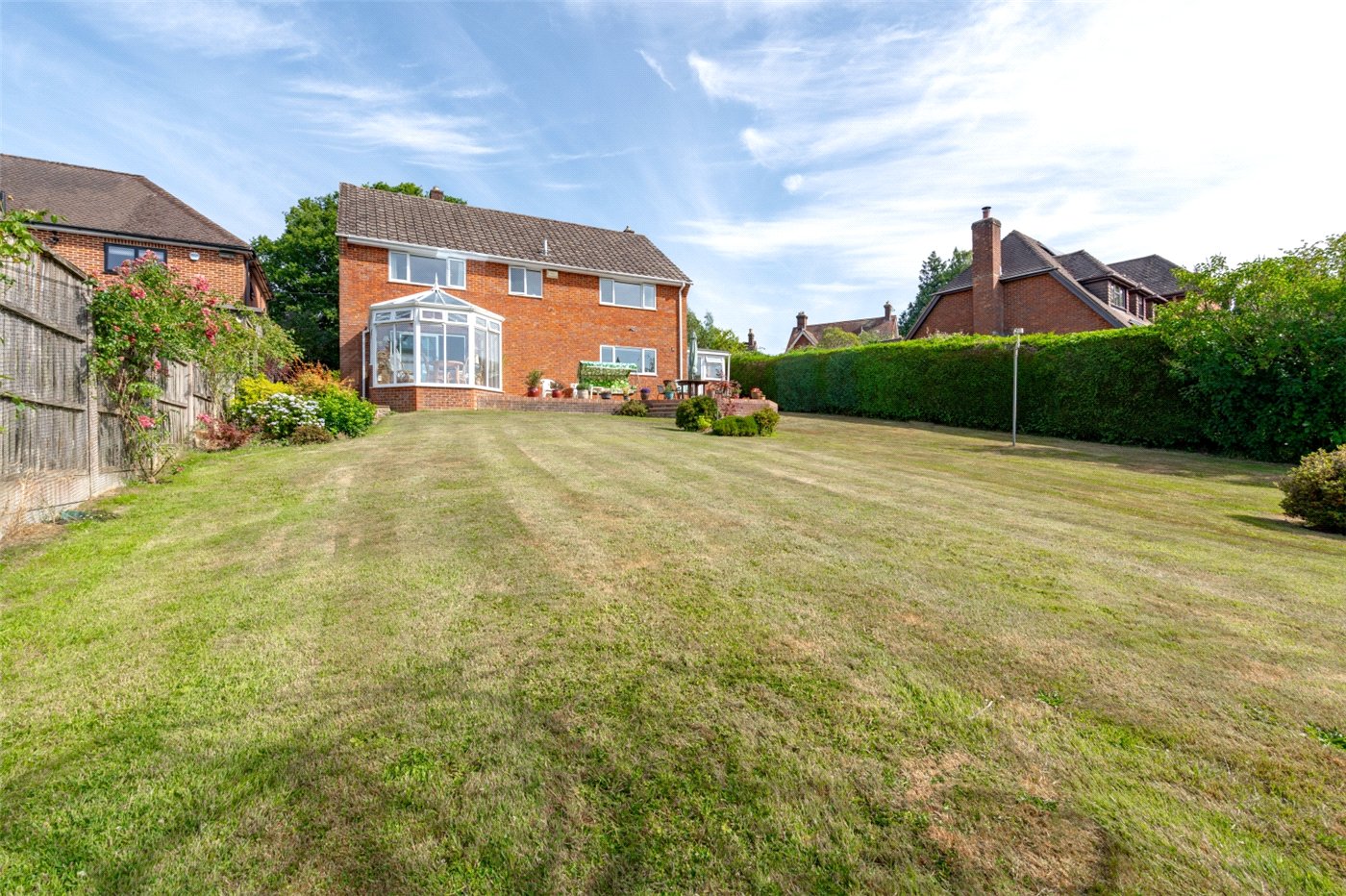Manor Road, Gussage St Michael, Wimborne, Dorset, BH21
3 bedroom house in Gussage St Michael
£725,000 Freehold
- 3
- 1
- 3
PICTURES AND VIDEOS
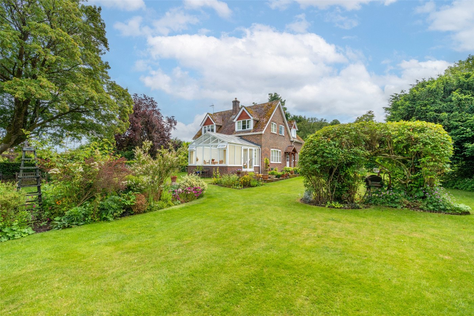
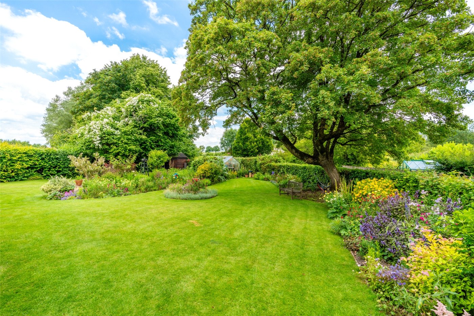
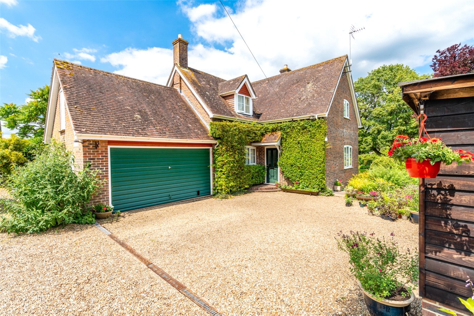
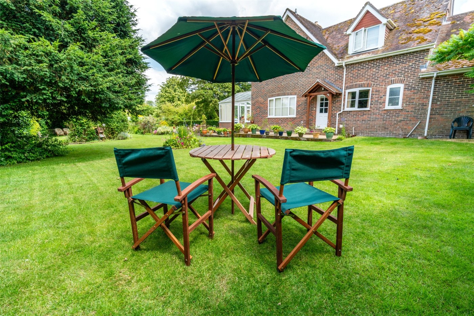
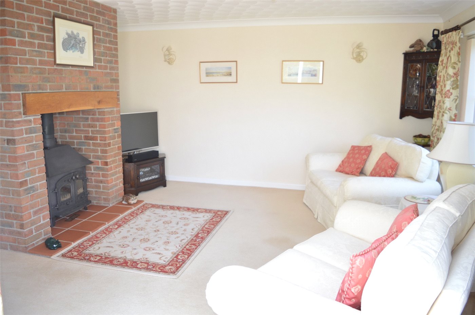
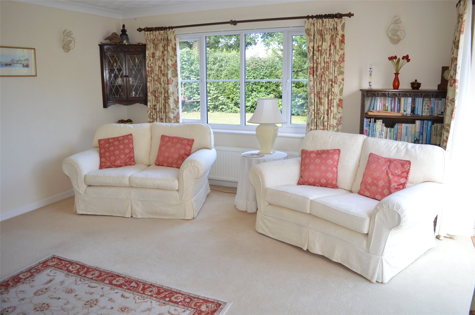
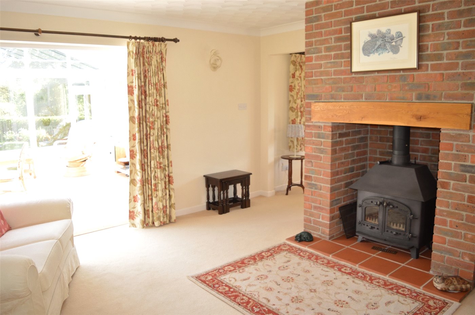
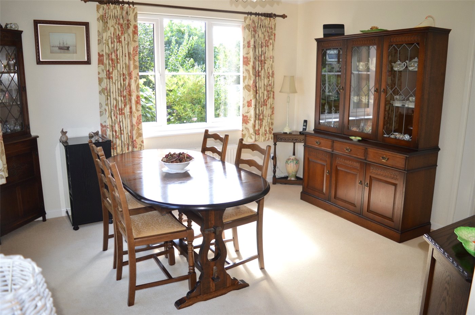
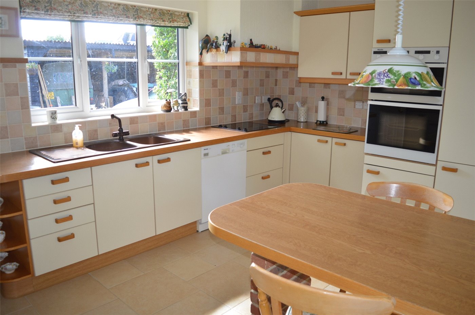
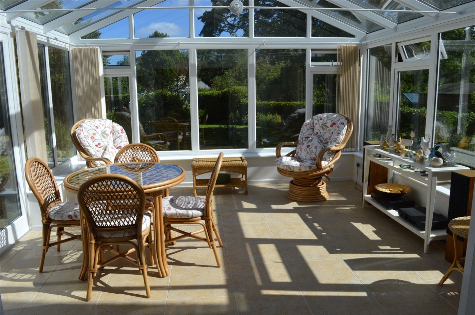
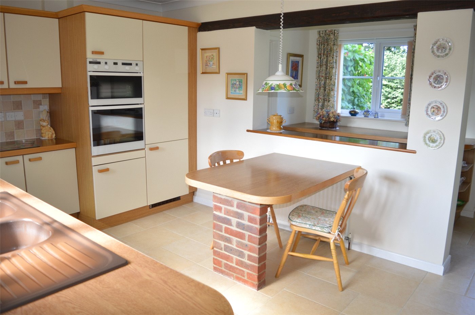
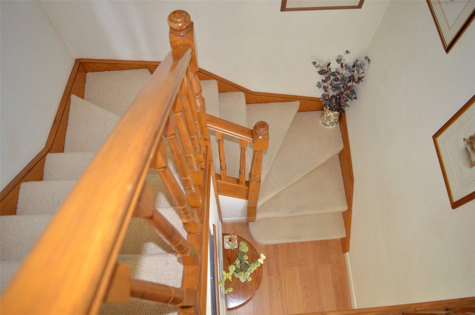
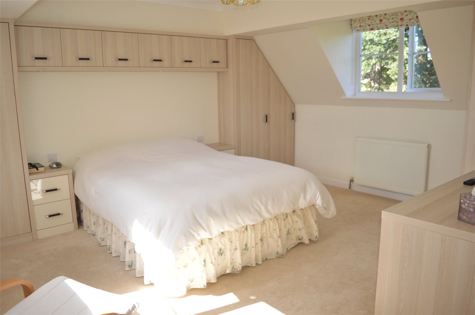
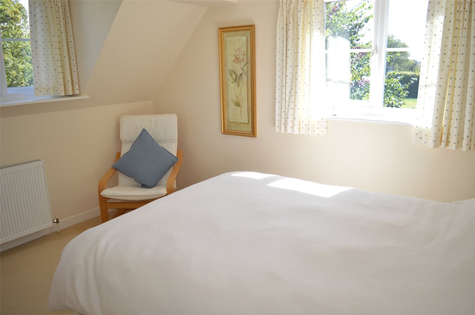
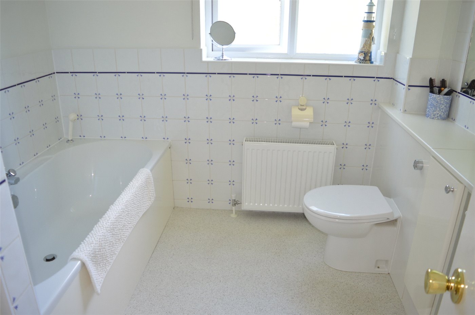
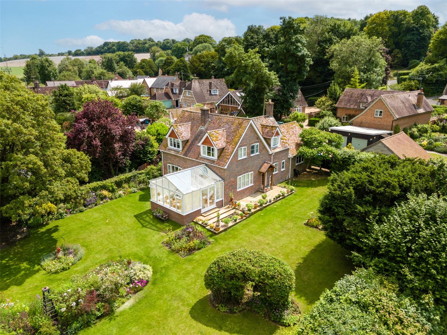
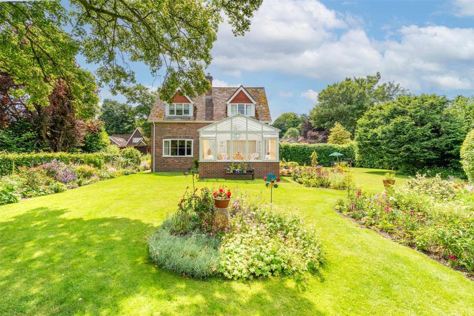
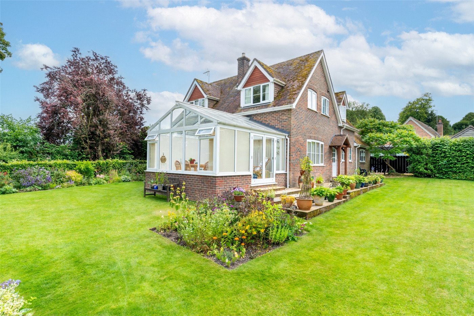
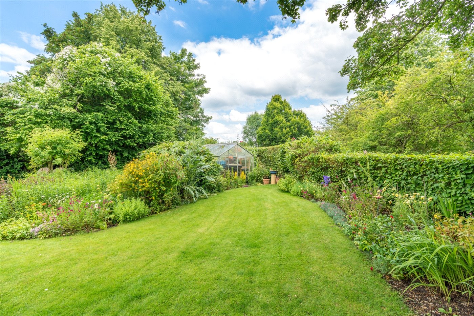
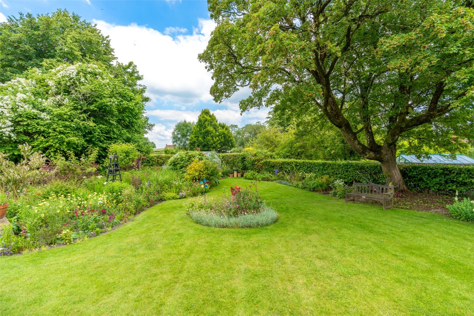
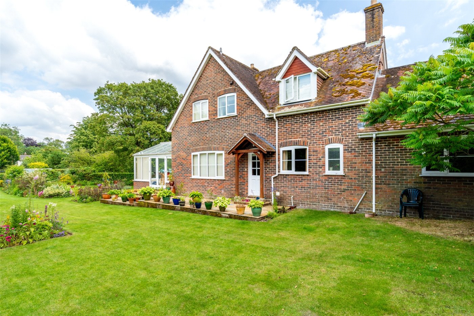
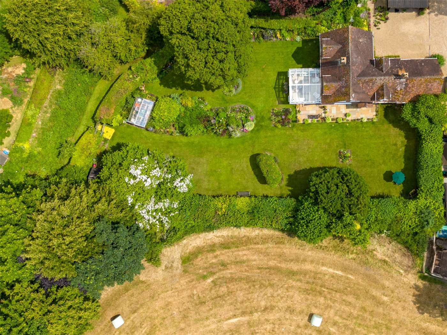
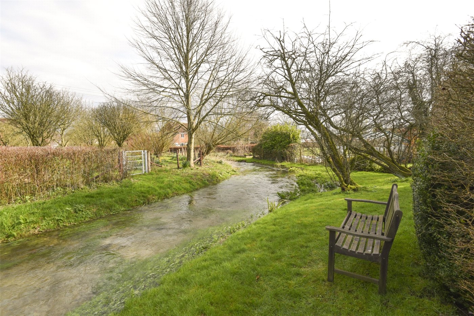
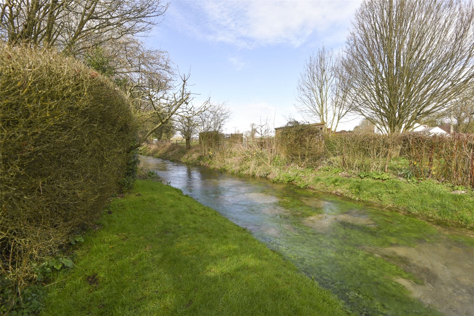
KEY FEATURES
- - Detached chalet style country home
- - 3 double bedrooms
- - 3 reception rooms
- - Double garage
- - Delightful gardens
KEY INFORMATION
- Tenure: Freehold
- Council Tax Band: F
Description
Built in 1982, and owned by our clients since new, the property has been maintained to a high standard. In 2012 a large conservatory was built to the rear of the house, overlooking the gardens and the adjacent farmland, and plastic fascias and soffits have been fitted in the last 6 months. Plans for a 2 storey extension were passed in 2017, and it is likely that such a scheme would be approved again.
Old Orchard is set off a long, private gravel driveway and stands in impressive gardens with outstanding rural views.
Gussage St Michael is within about 20 minutes' drive of Wimborne, and about half an hour from the coastal towns of Poole and Bournemouth and the city of Salisbury.
The property is connected to mains electricity and water, and has a private drainage system, LPG heating, cavity wall insulation and quality double glazed windows throughout.
A covered entrance porch leads to an entrance hallway with oak effect flooring and an under stairs coat cupboard. The spacious sitting room features a floor-to-ceiling brick open fireplace (with inset wood burning stove). A pair of glazed casement doors lead to the superb conservatory which has full height windows, a glass roof, large format ceramic floor tiles, and double casement doors to the garden.
There is a separate, dual aspect dining room with a fine view over the garden. The kitchen/breakfast room has a range of units and worktops, ceramic sink, ceramic tiled floor, partly tiled walls, downlighters and a breakfast bar to seat 4 or 5. There is a Miele double fan oven, a ceramic hob, and space for a fridge-freezer. A walkway leads to a utility room with worktops, space for white goods and door to outside. There is also a ground floor cloakroom.
On the first floor there are 3 spacious double bedrooms, all of which have dual aspects and superb open country views. The family bath/shower room has a bath, a shower, a wash basin and a WC.
From Manor Road, a long, gravelled shared driveway leads into a gravelled courtyard where there is an integral double garage (with light and power) and a timber double carport. There is a shingle drive with space for 3 or 4 vehicles.
The gardens, lying to the rear and side of the house, are an outstanding feature. There is a large lawn interspersed with flower and shrub beds, trees including chestnut, birch and fir, a large entertaining terrace, and a timber shed.
Location
Marketed by
Winkworth Wimborne
Properties for sale in WimborneArrange a Viewing
Fill in the form below to arrange your property viewing.
Mortgage Calculator
Fill in the details below to estimate your monthly repayments:
Approximate monthly repayment:
For more information, please contact Winkworth's mortgage partner, Trinity Financial, on +44 (0)20 7267 9399 and speak to the Trinity team.
Stamp Duty Calculator
Fill in the details below to estimate your stamp duty
The above calculator above is for general interest only and should not be relied upon
