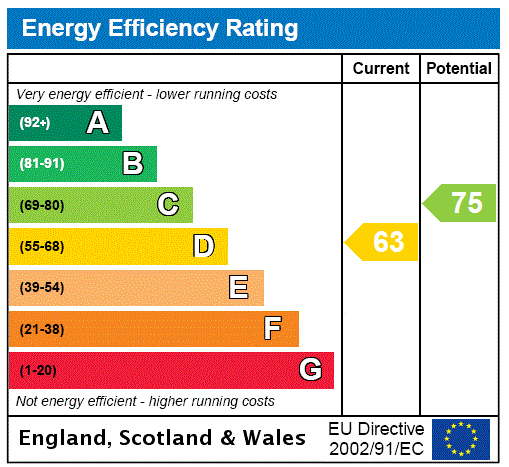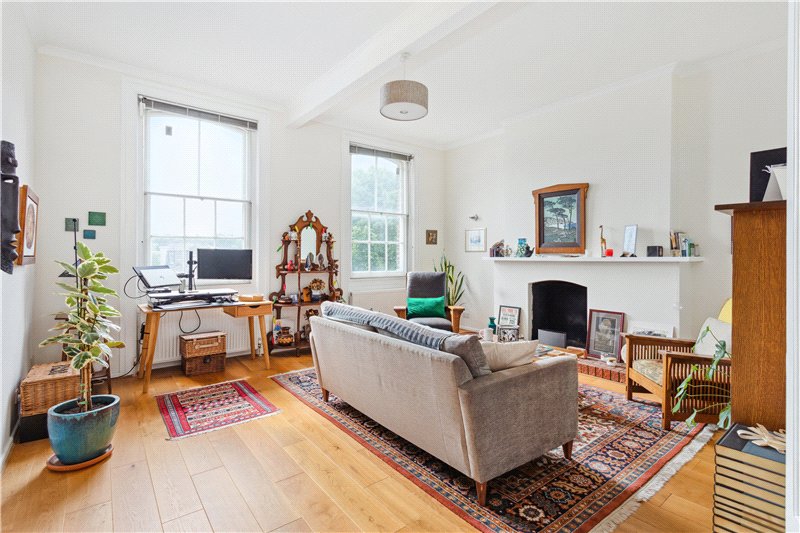Sold
Loughborough Street, London, SE11
2 bedroom flat/apartment in London
£825,000 Share of Freehold
- 2
- 2
- 1
PICTURES AND VIDEOS
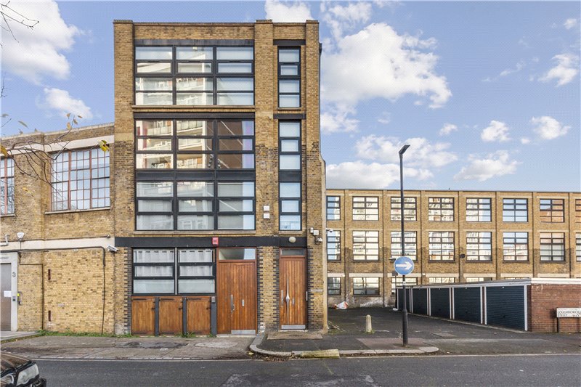
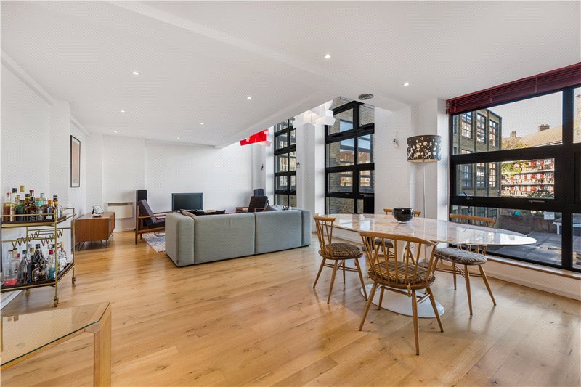
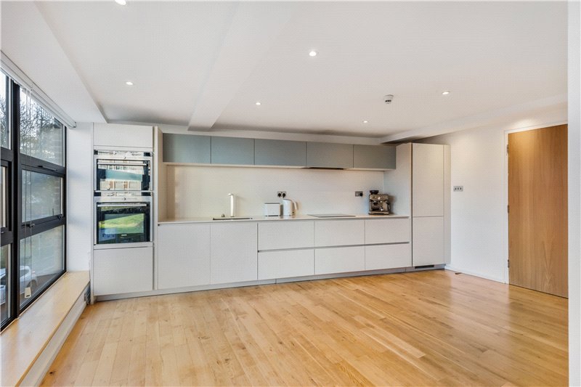
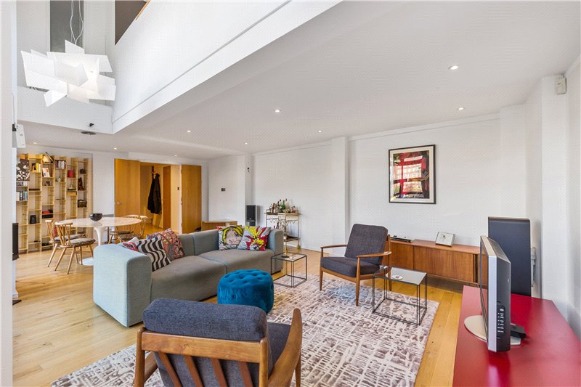
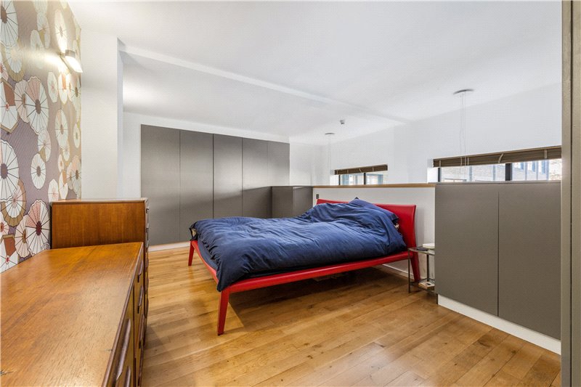
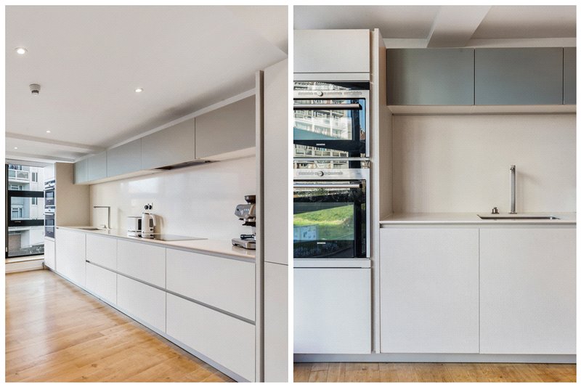
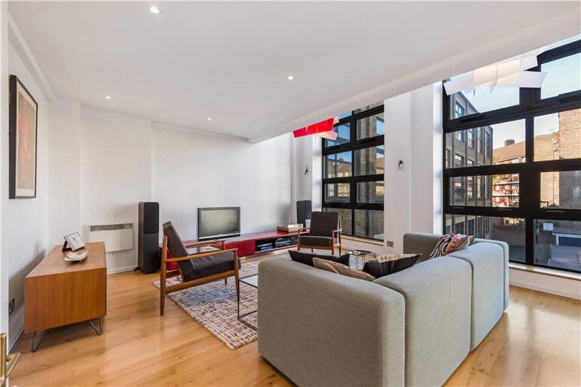
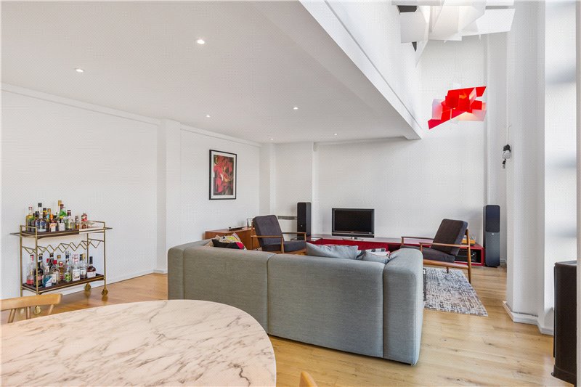
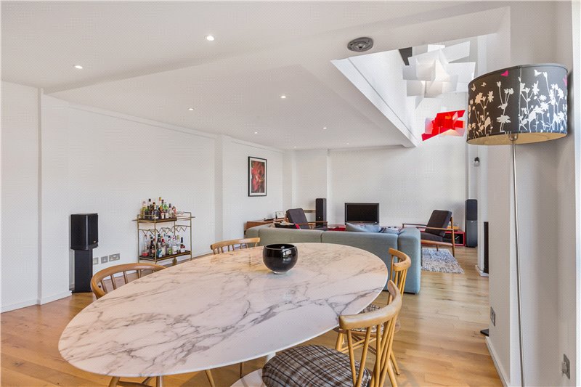
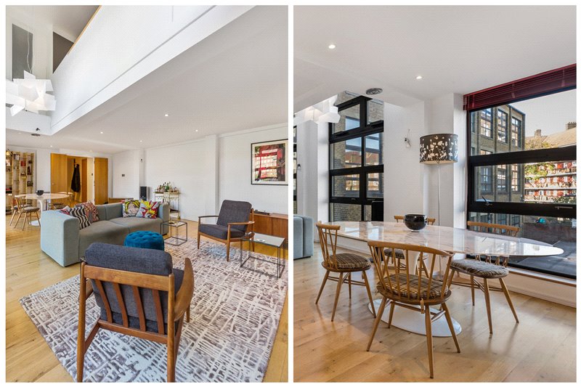
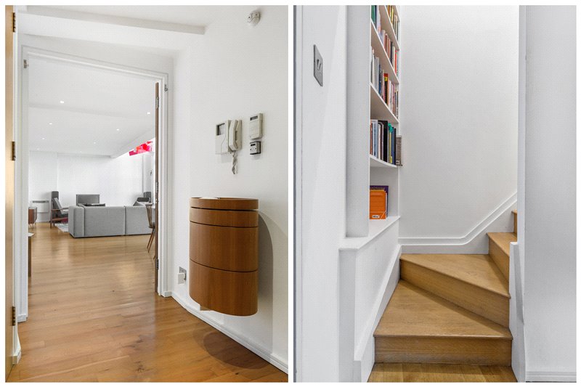
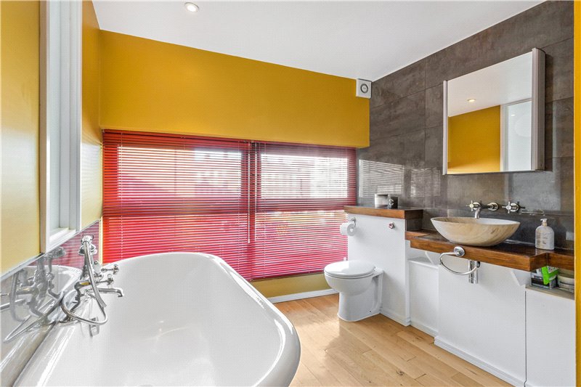
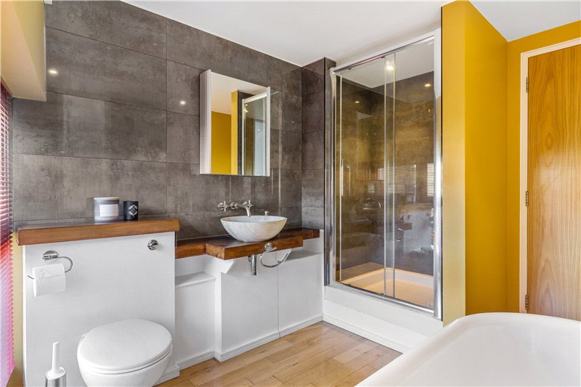
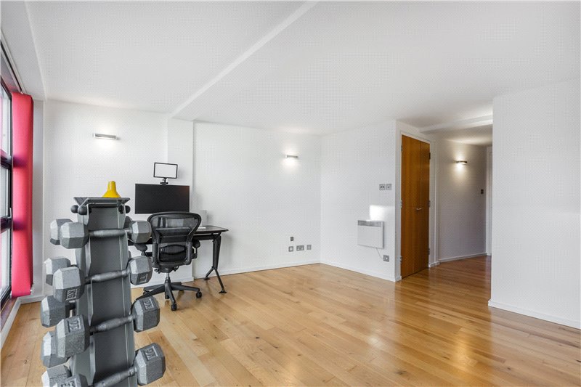
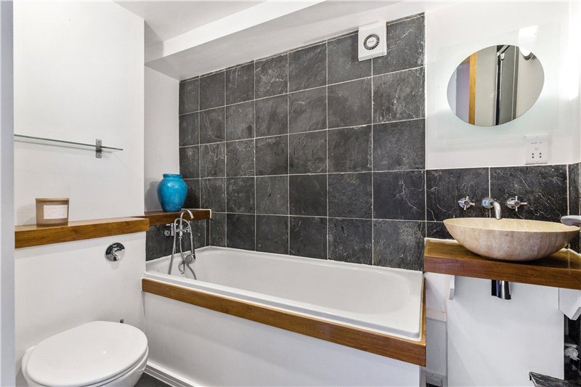
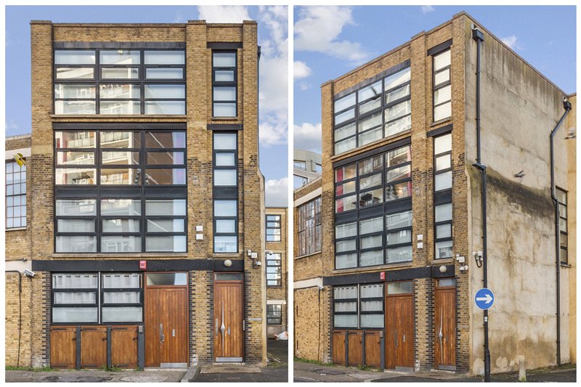
KEY INFORMATION
- Tenure: Share of Freehold
- Council Tax Band: F
- Local Authority: Lambeth
Description
As you enter the flat up the staircase, you are greeted by wooden flooring throughout the first floor. The hallway divides up the flat and has two great storage cupboards. The reception is to your left. A fantastic open room, perfect for entertaining guests. A flexible space suitable for a lounging space and ample room for a sizeable dining table. The room benefits from large windows spanning the side of the flat, allowing an abundance of natural light through.
Coming back through the hallway, to the front of the first floor you will find the kitchen. The kitchen is a great size and has a modern linear design. Equipped with a built-in fridge, electric hob & extractor, oven and microwave. There is also plenty of workspace available and storage courtesy of the stylish cabinets. There is space for another dining table, making it a great breakfast room. The kitchen feels light and airy, again benefiting from the large windows.
You will find a charming bookcase at the foot of the stairs heading up to the second floor. At the top of the stairs wooden flooring covers the second floor. To your right you will find the first bathroom. The bathroom is well finished and is equipped with a freestanding bath, shower, W.C and a stone sink basin with a vanity mirror. The bathroom is finished with polished wood and a beautiful, tiled wall that extends into the shower. A large window allows a good amount of light through.
To the rear of the second floor, you will find the superb mezzanine bedroom with ample space for a super-king-size bed. The bedroom has well-designed built-in storage on both ends of the bedroom. The allows natural light through from the windows spanning the side of the flat due to the mezzanine design.
Heading back through the hallway you will find more storage on your left and right. The second bathroom is to your left. Another really well finished bathroom, with fantastic slate tile flooring on the wall and floor, with polished wood finish. The bathroom is equipped with a bath, shower, W.C. and stone sink basin, with a mirror above.
To the front of the second floor, you will find the sizable second bedroom. The bedroom has plenty of space for a king bed and space to add additional storage. The room allows plenty of natural light through a large window. This is a flexible room that could be kept as a bedroom or used as a spacious home study.
Share of Freehold : underlying lease of 125 years from 24 June 2002
Council Tax Band F
Ground Rent: Nil
Service Charge: £3,738 per annum
Location
Mortgage Calculator
Fill in the details below to estimate your monthly repayments:
Approximate monthly repayment:
For more information, please contact Winkworth's mortgage partner, Trinity Financial, on +44 (0)20 7267 9399 and speak to the Trinity team.
Stamp Duty Calculator
Fill in the details below to estimate your stamp duty
The above calculator above is for general interest only and should not be relied upon
Meet the Team
Our team at Winkworth Kennington Estate Agents are here to support and advise our customers when they need it most. We understand that buying, selling, letting or renting can be daunting and often emotionally meaningful. We are there, when it matters, to make the journey as stress-free as possible.
See all team members