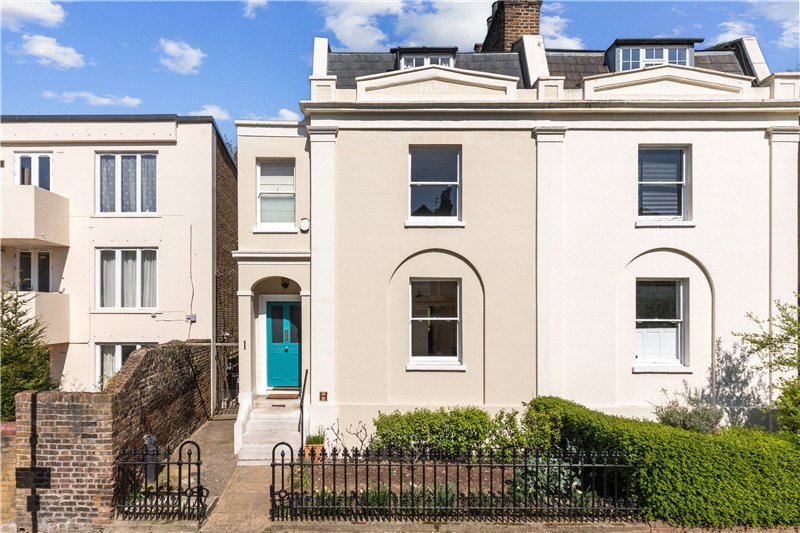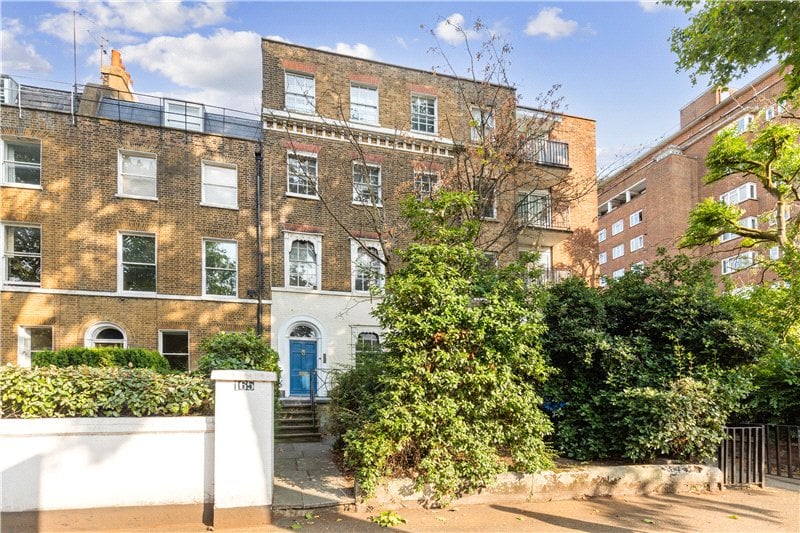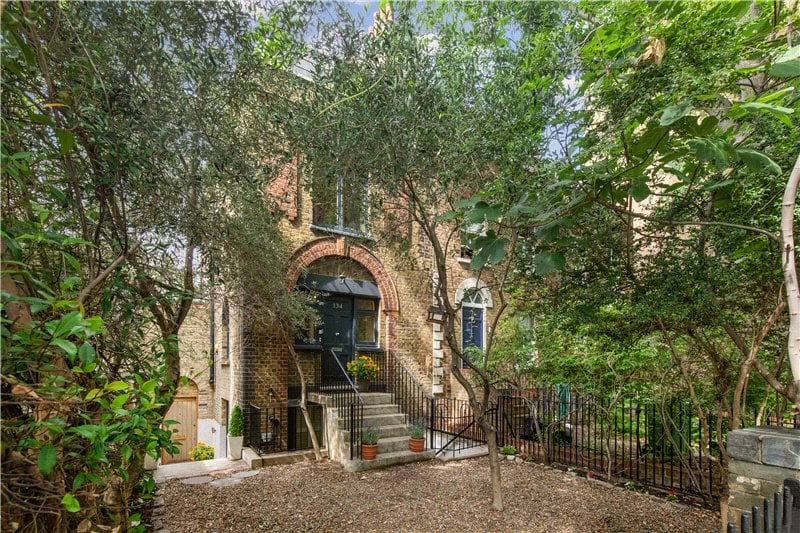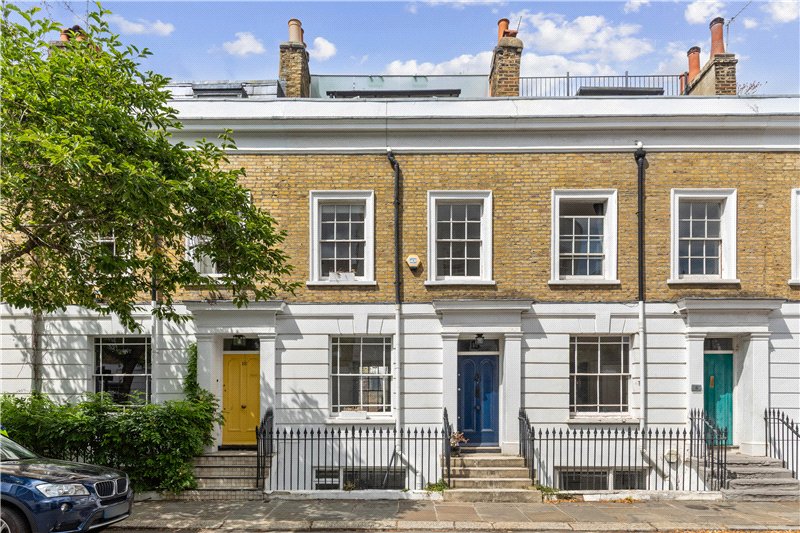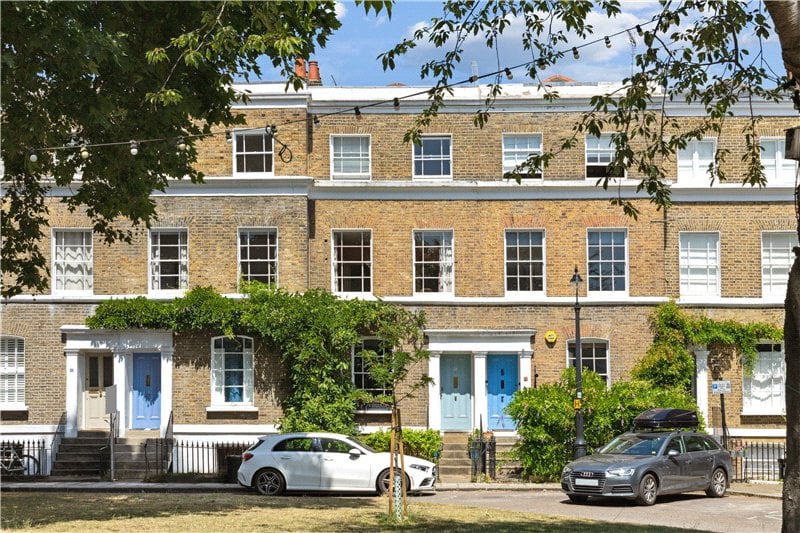Sold
Lorn Road, London, SW9
3 bedroom house in London
£1,200,000 Freehold
- 3
- 2
- 2
PICTURES AND VIDEOS























KEY INFORMATION
- Tenure: Freehold
- Council Tax Band: E
- Local Authority: Lambeth
Description
You enter the house on the ground floor via a front garden which has cherry blossom tree, mature clematis and wisteria. The ground floor comprises a sitting room to the front, a large kitchen diner to the rear, a laundry room and access to a large cellar for storage. The first floor comprises three bedrooms, a family bathroom and an en-suite bathroom attached to the master bedroom. The garden is a over 30ft and had a summer house built at the rear.
The sitting room is a wonderfully light space with a South facing aspect and French doors opening to the front garden. This rooms also benefits from original shutters, fireplace, cast iron radiators and chevron wooden flooring from The Natural Wood Floor company.
The kitchen to the rear is a bespoke fitted kitchen with carrara marble worktops and reclaimed brass kitchen tap. In the centre of the kitchen is a large island with double electrical points at either end making it an ideal cooks’ kitchen. There are custom double glazed French doors and a custom designed window overlooking the garden. This room also has the same Chevron wooden flooring as the sitting room but with underfloor heating. The side return extension created by the current owners make this space very light owing to the two Crittal skylights.
Off the kitchen is the laundry room which has a guest w/c, encaustic tiles and benefits from a high ceiling with a laundry maid for dry washing.
Access to the garden is via the French doors in the kitchen. The garden is over 30ft and has stunning views over the substantial Groveway gardens. There is a mature apple tree and pear tree as well as a number of climbing roses. The dining area in the garden is a patio which as reclaimed brick flooring.
The stunning bespoke summer house to the rear of the garden is in a gothic style with zinc flashing feature under the windows. Inside boasts double glazing and wooden cladding throughout with Shaker peg rails along each end wall. There is underfloor heating and a herringbone wooden floor with a pretty feature circular window. This is multi-functioning room which can be used as a home office, second sitting room or magical dinner party space.
Master Bedroom on the first floor has an original sash window with feature window. There are, original wooden floorboards, cast iron radiator and fitted wardrobes. There is also a stunning feature sink on top of an antique cupboard with Studio Ore taps. The ensuite w/c and shower and through a sliding door off the main room.
The family bathroom has wonderful views through the double glazed sash window over the allotments to the rear with plenty of mature trees. The bathroom itself features, Moroccan zellige tiles, an antique roll top bath, walk in shower, w/c and reclaimed basin and taps. The taps, shower fittings and faucets are all from Studio Ore. Lastly there reclaimed floorboards and a combined copper heated towel rail and cast iron radiator.
The double bedroom in the middle of the house has a vaulted ceiling with a double glazed sash window overlooking the gardens to the side and a Crittall roof light. It also benefits from a newly fitted bespoke wardrobe, desk and raised single bed with drawer storage underneath.
The double bedroom to the rear has the beautiful views over the allotments through the double glazed sash window. This room also has a vaulted and wooden clad ceiling, a cast iron radiator and wooden flooring.
The house has been lovingly refurbished and maintained by the current owners and the electrics were completely re-done in 2015.
Location
Mortgage Calculator
Fill in the details below to estimate your monthly repayments:
Approximate monthly repayment:
For more information, please contact Winkworth's mortgage partner, Trinity Financial, on +44 (0)20 7267 9399 and speak to the Trinity team.
Stamp Duty Calculator
Fill in the details below to estimate your stamp duty
The above calculator above is for general interest only and should not be relied upon
Meet the Team
Our team at Winkworth Kennington Estate Agents are here to support and advise our customers when they need it most. We understand that buying, selling, letting or renting can be daunting and often emotionally meaningful. We are there, when it matters, to make the journey as stress-free as possible.
See all team members
