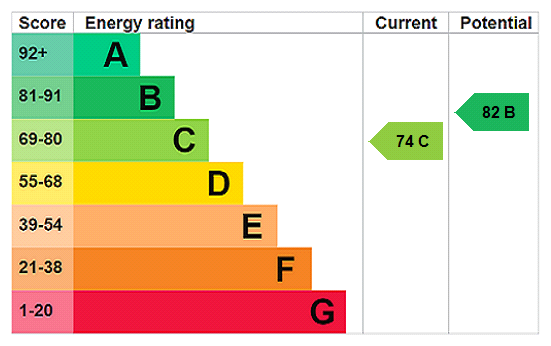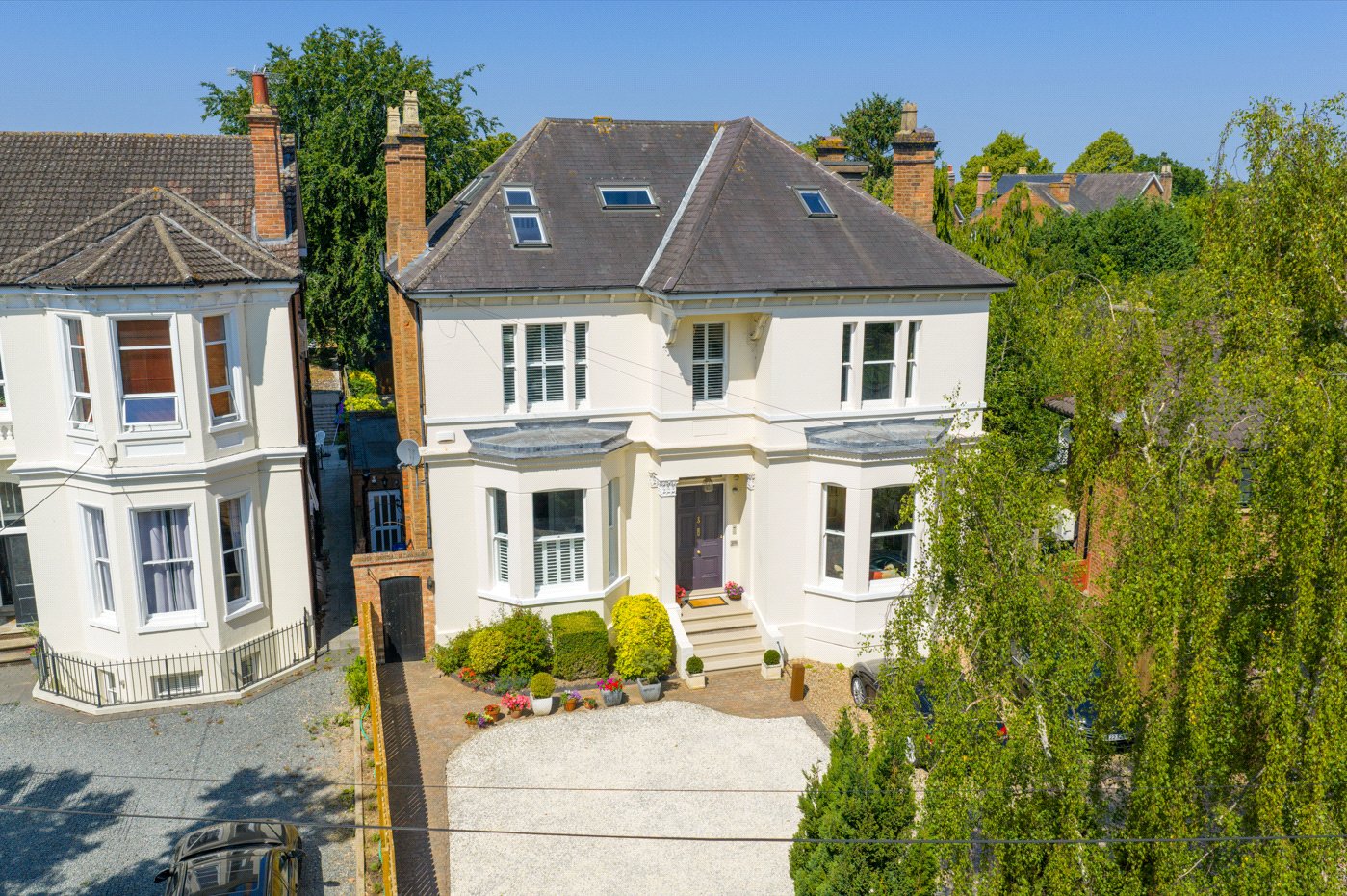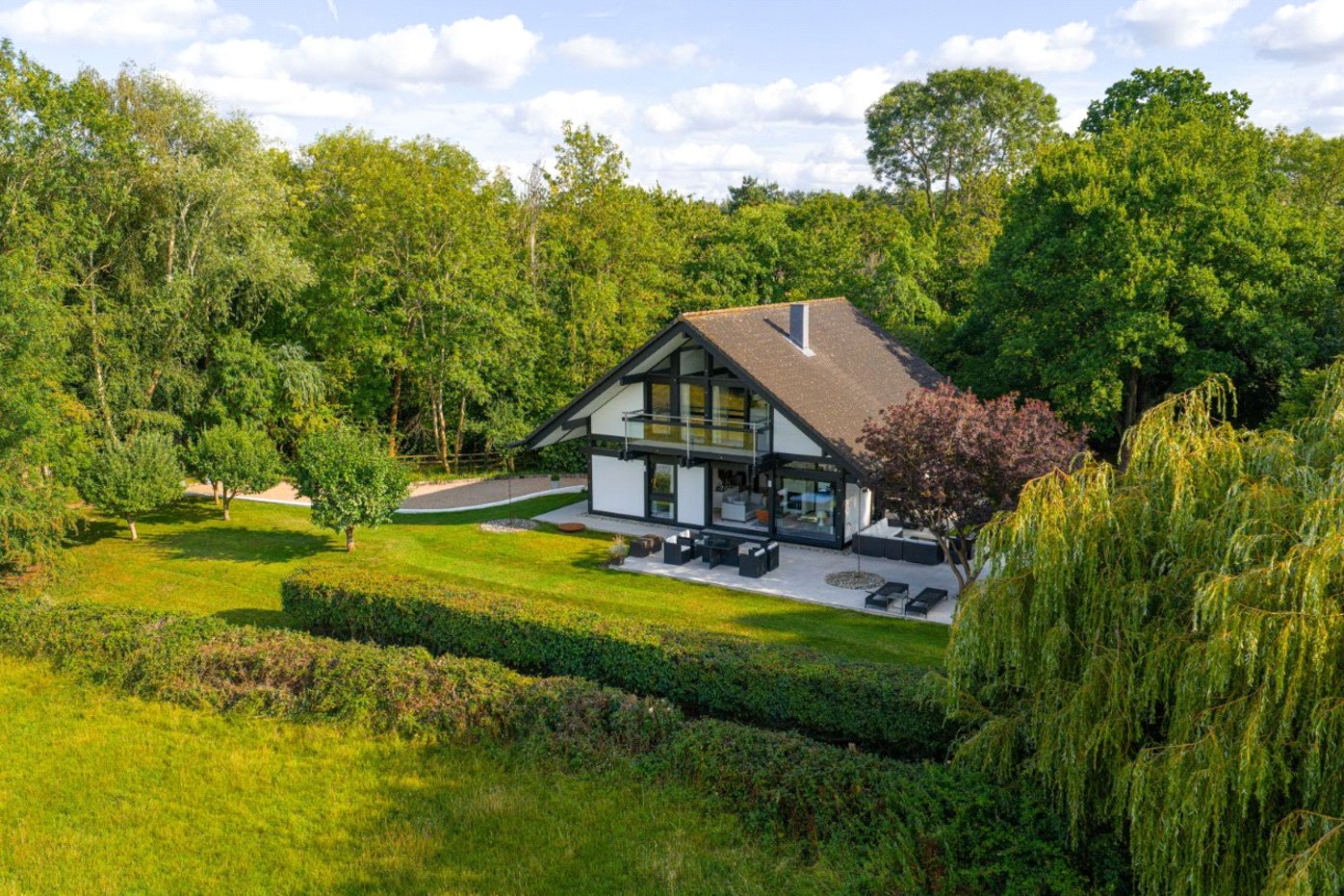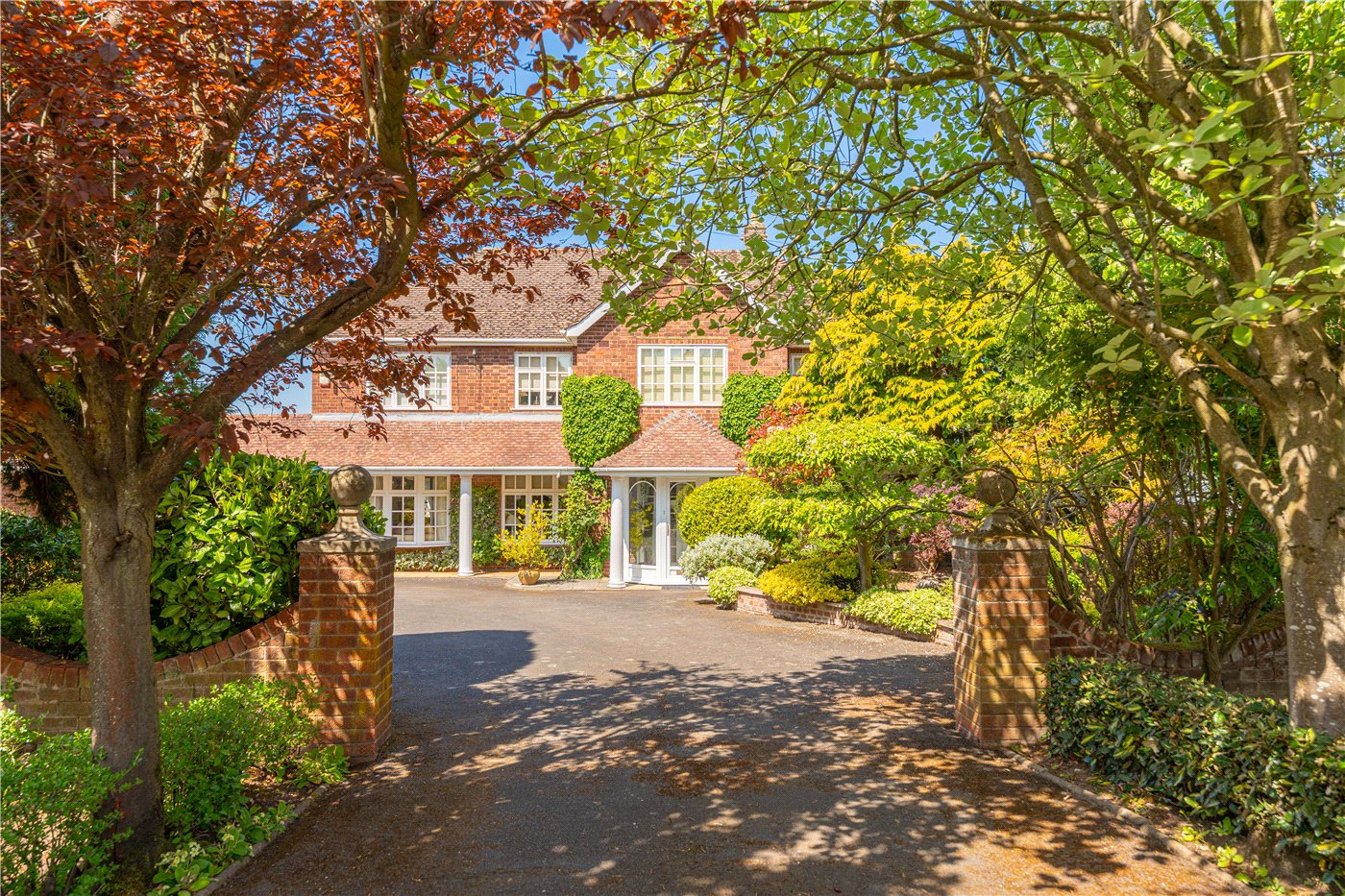Lady Grey Avenue, Heathcote, Warwick, Warwickshire, CV34
6 bedroom house in Heathcote
£725,000 Freehold
- 6
- 4
- 3
-
2577 sq ft
239 sq m -
PICTURES AND VIDEOS
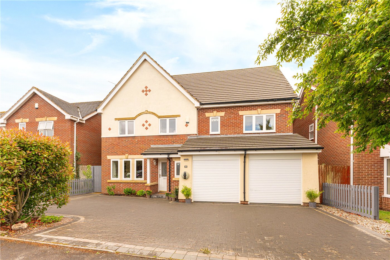
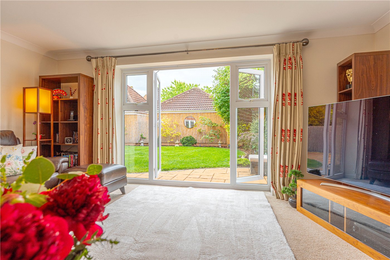
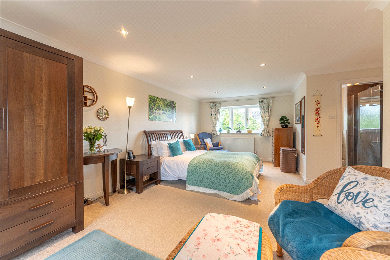
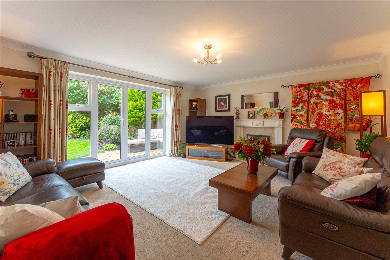
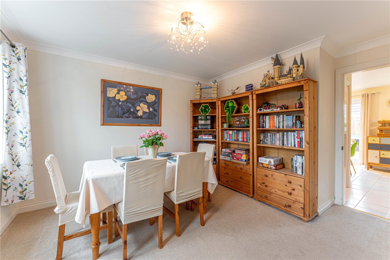
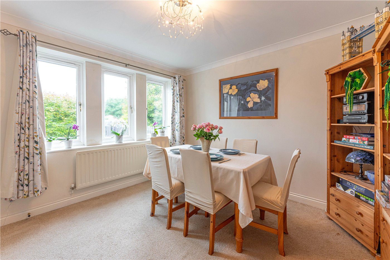
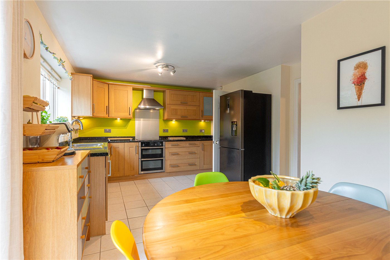
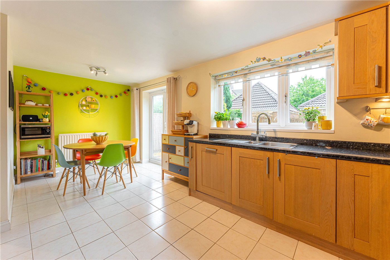
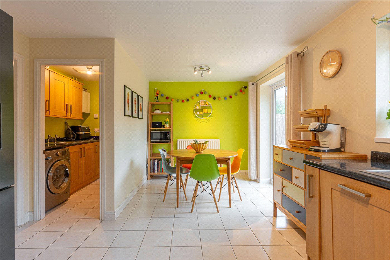
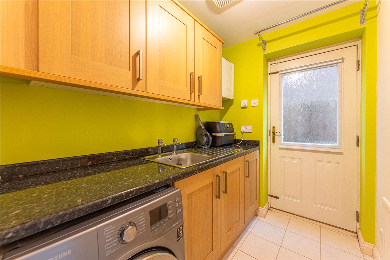
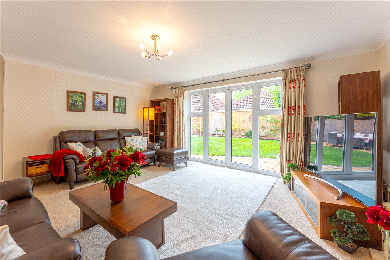
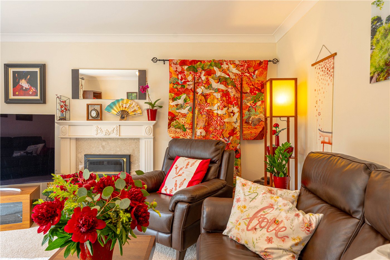
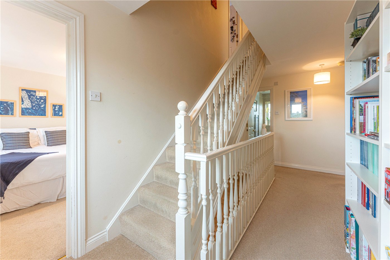
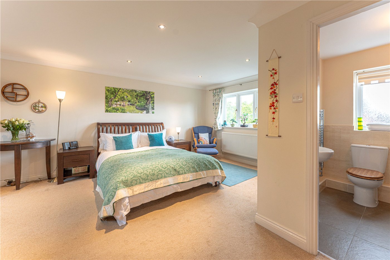
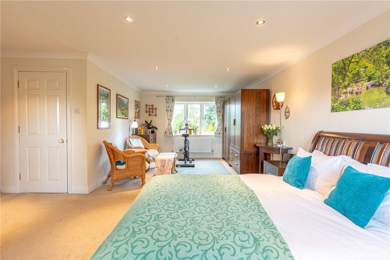
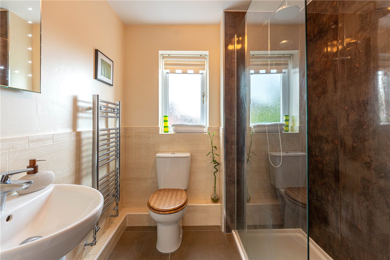
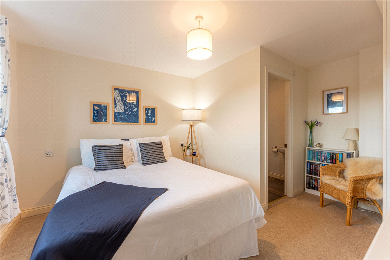
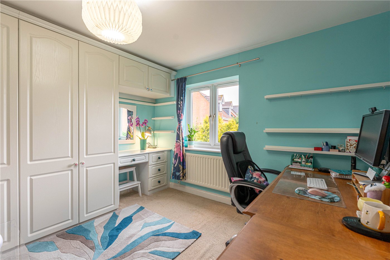
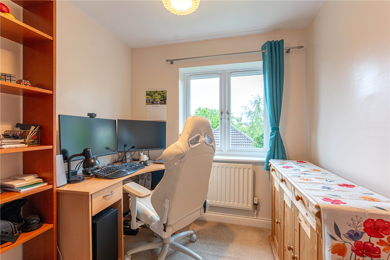
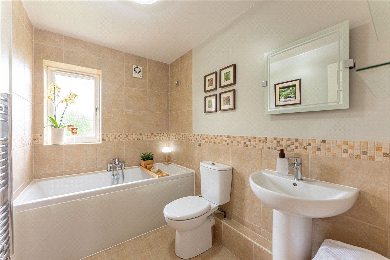
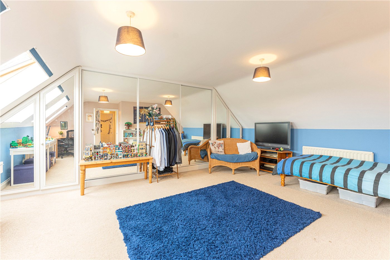
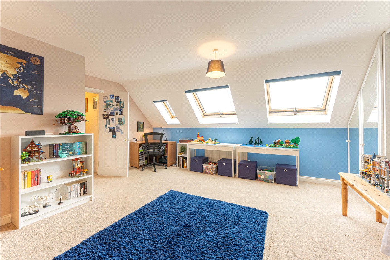
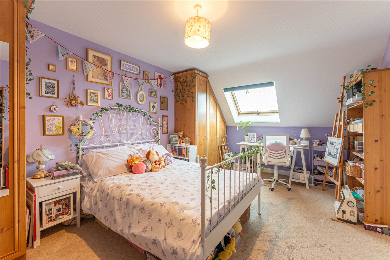
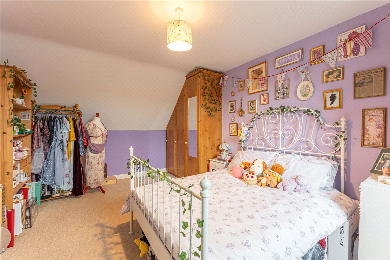
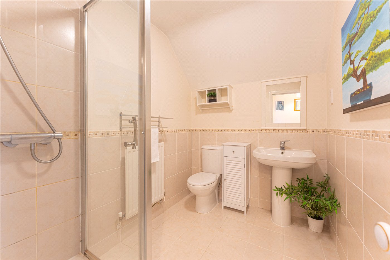
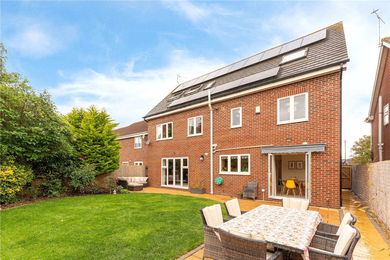
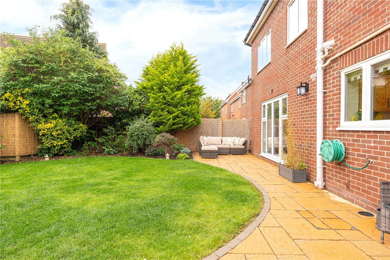
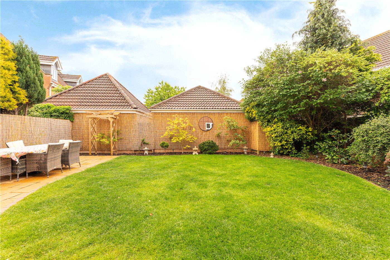
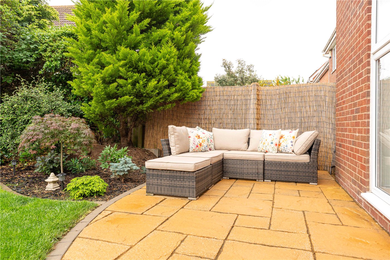
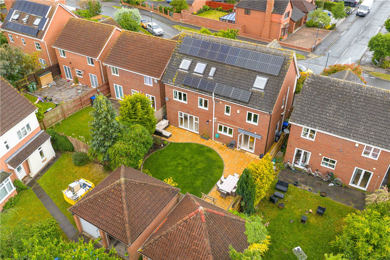
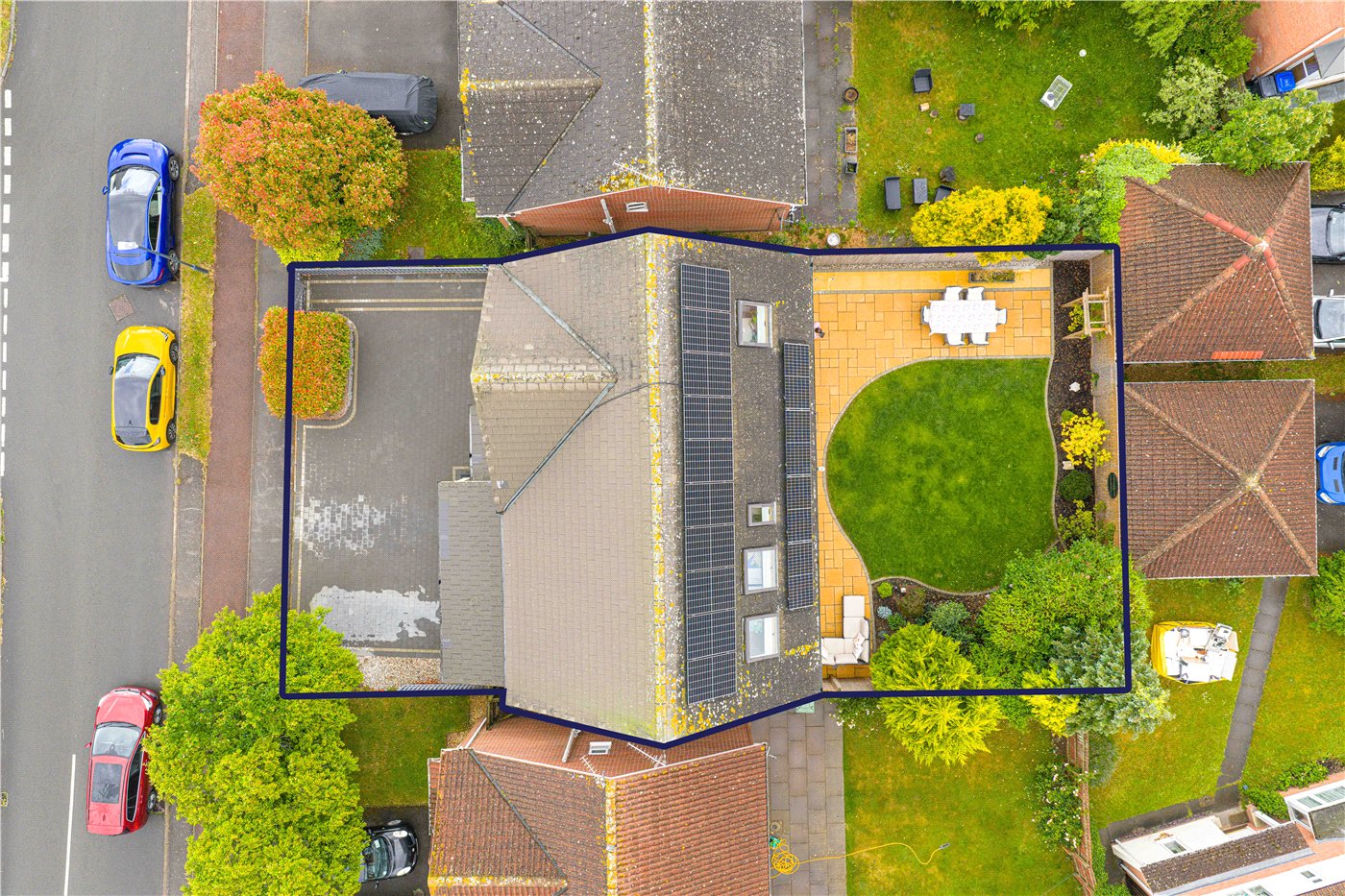
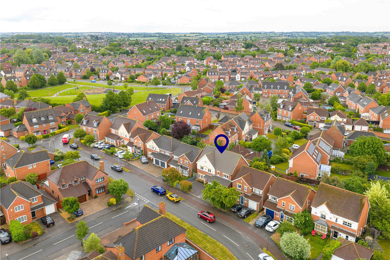
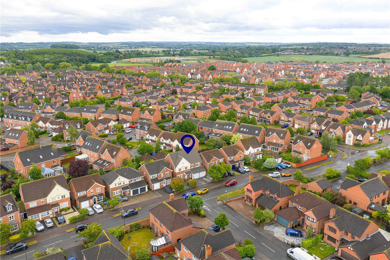
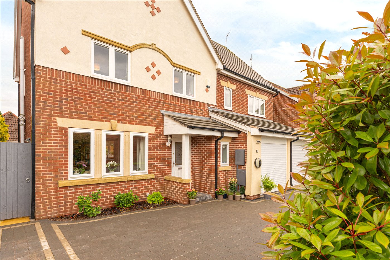
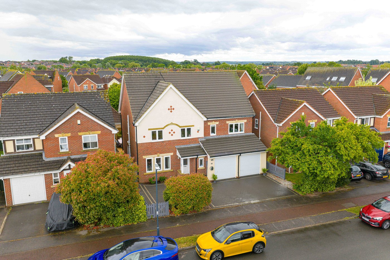
KEY FEATURES
- Highly Sought After Heathcote Location
- 6 Bedroom Family Home
- Energy Efficient with Roof Solar Panels
- Spacious Sitting Room
- Contemporary Kitchen/Diner
- Generous Dining Room
- Mature, Landscaped Garden & Patio
- Double Garage with Rolling Shutters
- Driveway Parking for up to Four Vehicles
KEY INFORMATION
- Tenure: Freehold
- Council Tax Band: G
Description
Winkworth Leamington Spa is pleased to present to the market, this thoughtfully modernised and energy efficient six bedroom, four bathroom, family home ideally located in Warwick Gates at the heart of Heathcote, a short drive from the centre of Leamington Spa (2.2 miles).
Offering versatile and contemporary family living, this beautiful family home provides accommodation set over three floors and extending to approximately 2577 sq ft.
**To be sold without any onward chain**
Lady Grey Avenue is an imposing and energy efficient six bedroom, four bathroom, contemporary family home occupying a quiet location on the first phase of the Warwick Gates development in Heathcote, a short distance from the centre of Leamington Spa (2.2 miles).
Offering contemporary and versatile family living, this superb home has been tastefully modernised by the current owners and offers living accommodation extending to approximately 2577 sq ft, driveway parking for up to four vehicles and double garages. The layout and size of the house makes it ideal for large families and multigenerational living, and provides a great opportunity for dedicated office spaces for remote work.
**There is significant opportunity to increase the living accommodation on the ground floor by opening into the attached, double garage. This popular and cost effective conversion has been undertaken by many similar properties using it as additional living spaces including granny flats, music/cinema room as well as family/playroom.**
Upon entering Lady Grey Avenue, a spacious entrance hallway greets visitors and provides access to the upper floors, via a central staircase, and the ground floor living accommodation, as well as to a modern WC/cloakroom, access to the double garage and useful under stairs storage.
To the rear of the property lies the true heart of the home—a stylish, open-plan kitchen-diner. This well-designed space features modern fittings and ample room for both cooking and entertaining. French doors open directly onto a charming terrace, seamlessly blending indoor and outdoor living. There are a range of integrated appliances including NEFF induction hobs and ovens, dishwasher and space for an American style fridge/freezer.
Adjacent to the kitchen is a separate utility room, complete with a sink, space for a washer and dryer, and a back door leading to a useful side alley.
At the front of the house is a cosy, carpeted dining room, which would make a wonderful childrens playroom or a snug. Completing the ground floor is a spacious and light-filled sitting room, located off the central hallway. With large windows and double doors opening onto the rear garden as well as a central gas-effect fireplace, the formal reception room is ideal for entertaining.
Upstairs, a spacious landing provides access to four well-proportioned bedrooms, two contemporary en suite shower rooms, and a family bathroom.
The impressive master bedroom spans the width of the home, enjoying dual-aspect windows that flood the space with natural light while offering lovely views over both the rear garden and Lady Grey Avenue to the front. This wonderful bedroom is further enhanced by a sleek and modern en suite shower room.
The principal guest bedroom also benefits from its own en suite shower room, ideal for guests. A third double bedroom provides generous accommodation, while a fourth, currently used as a study, offers flexibility as a single bedroom, nursery, or home office.
Completing the first floor is a beautifully finished family bathroom, with contemporary fittings.
Continuing up the central staircase, the second floor continues to impress, offering two generous double bedrooms—both thoughtfully designed with fitted wardrobes, providing ample built-in storage. This floor is ideal for older children or guests with a well-appointed family shower room serving both bedrooms. An additional airing cupboard houses the hot water tank and offers further practical storage for linens and essentials.
Located just off the central hallway on the ground floor, the property benefits from an integrated double garage with electric doors—offering excellent flexibility for secure parking, additional storage, or conversion into a home gym.
Externally, the current owners have thoughtfully landscaped the garden to create a wonderfully peaceful outdoor retreat. A wrap-around block-paved terrace offers the perfect setting for outdoor dining and entertaining, while a central lawned area is framed by mature trees and well-stocked shrub borders.
A useful side alleyway leads to a gate and the driveway, where there is off street parking for up to four vehicles and EV charging. The current owners have installed 5.6kW solar panels, feeding into the grid and solar hot water system.
Material Information:
Council Tax: Band G
EPC: C
Local Authority: Warwick District Council
Broadband: Ultrafast Broadband Available (Checked on Ofcom June 25)
Mobile Coverage: Limited/Likely Coverage (Checked on Ofcom June 25)
Heating: Gas Central Heating
Listed: No
Tenure: Freehold
Rooms and Accommodations
- Kitchen Breakfast Room
- The kitchen diner is contemporary in style with French doors leading to the rear garden patio.
- Utility Room
- The utility room has a door that leads to the side alleyway and the garden beyond.
- Kitchen
- The kitchen has a range of integrated appliances and space for an American style fridge/freezer.
- Dining Room
- The seperate dining room sits off the central entrance hallway and has front aspect windows.
- Sitting Room
- The sitting room has French doors overlooking the garden and is a spacious place to relax.
- Master Bedroom
- The master bedroom has a large dressing area, en-suite shower room and dual aspect windows.
- Ensuite Bathroom
- The en-suite shower room has a waterfall shower.
- Bedroom
- The main guest bedroom has an en-suite shower room and a range of built in wardrobes.
- Bedroom
- There are two additional bedrooms on the first floor, both of which are currently used as study's.
- Bedroom
- There are two additional bedrooms on the first floor, both of which are currently used as study's.
- Bathroom
- The family bathroom has a bath with a WC and basin.
- Bedroom
- There are two substantial double bedrooms on the second floor both of which have built in, fitted wardrobes.
- Bedroom
- There are two substantial double bedrooms on the second floor both of which have built in, fitted wardrobes.
- Bathroom
- There is a further shower room located off the second floor landing.
ACCESSIBILITY
- Unsuitable For Wheelchairs
Utilities
- Electricity Supply: Mains Supply
- Water Supply: Mains Supply
- Sewerage: Mains Supply
- Heating: Double Glazing, Gas Central
- Broadband: FTTC
Rights & Restrictions
- Listed Property: No
- Restrictions: No
- Easements, servitudes or wayleaves: No
- Public right of way: No
Risks
- Flood Risk: There has not been flooding in the last 5 years
- Flood Defence: No
Location
Locally, Heathcote offers a small shopping area with a Co-op, chemist, and community centre. The Shires (0.8 miles) is a popular retail park and benefits from a M&S, Boots and Halfords.
Families will appreciate the proximity to several good, local schools. Heathcote Primary School is just 0.7 miles away, while the newly completed Oakley School (0.7 miles) is within walking distance. Popular secondary schools, Campion School (2.3 miles) and Myton School (2.5 miles) are within easy reach, while the popular, independent, Warwick School (2.7 miles) and Kings High School (2.7 miles) are nearby.
Leamington Spa railway station is approximately an eight minute drive (2.1 miles), offering direct services to London Marylebone (1 hour 23 minutes) and Birmingham Train Terminals (33 minutes). The M40 motorway is accessible via multiple junctions, facilitating travel to London and the wider West Midlands.
Marketed by
Winkworth Royal Leamington Spa
Properties for sale in Royal Leamington SpaArrange a Viewing
Fill in the form below to arrange your property viewing.
Mortgage Calculator
Fill in the details below to estimate your monthly repayments:
Approximate monthly repayment:
For more information, please contact Winkworth's mortgage partner, Trinity Financial, on +44 (0)20 7267 9399 and speak to the Trinity team.
Stamp Duty Calculator
Fill in the details below to estimate your stamp duty
The above calculator above is for general interest only and should not be relied upon
