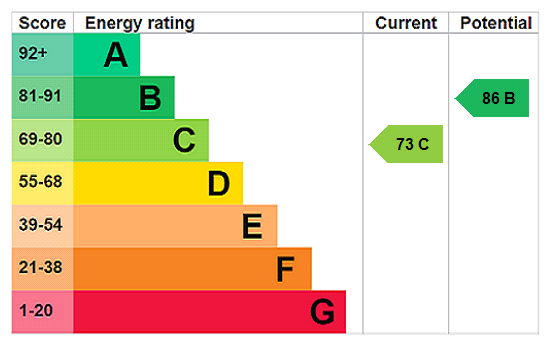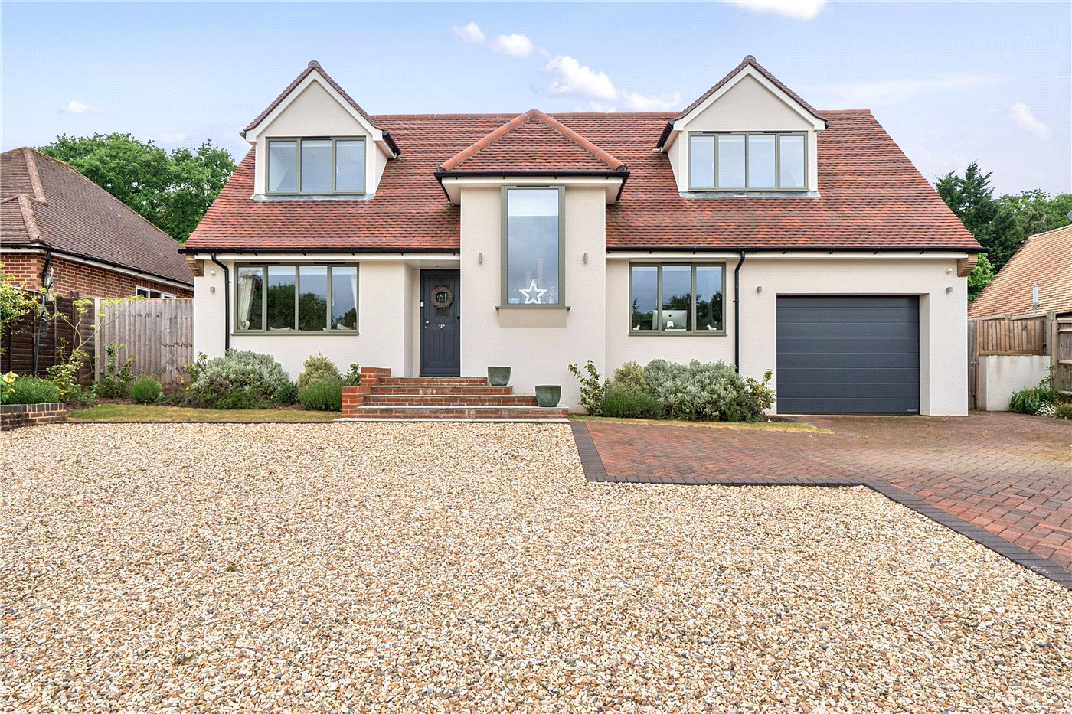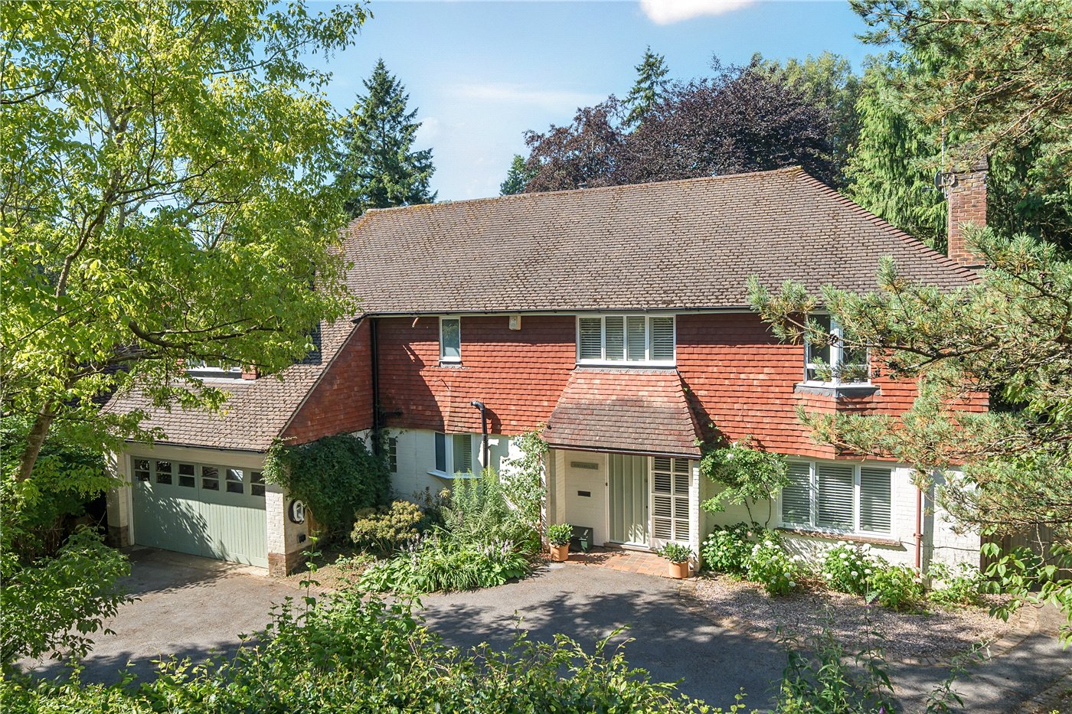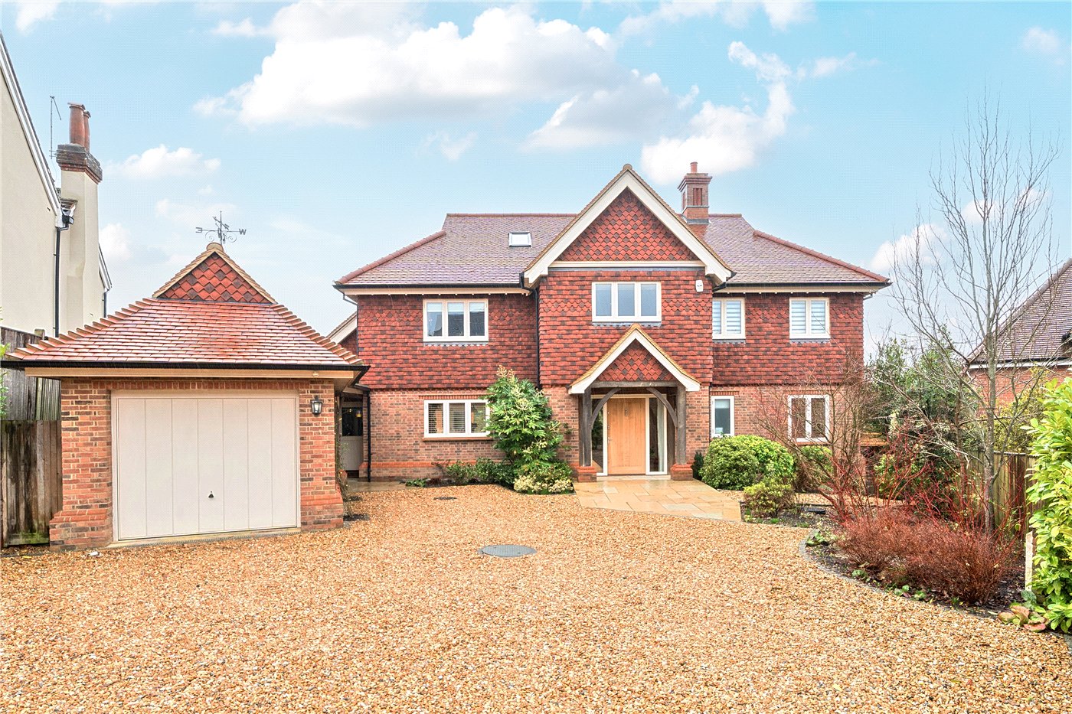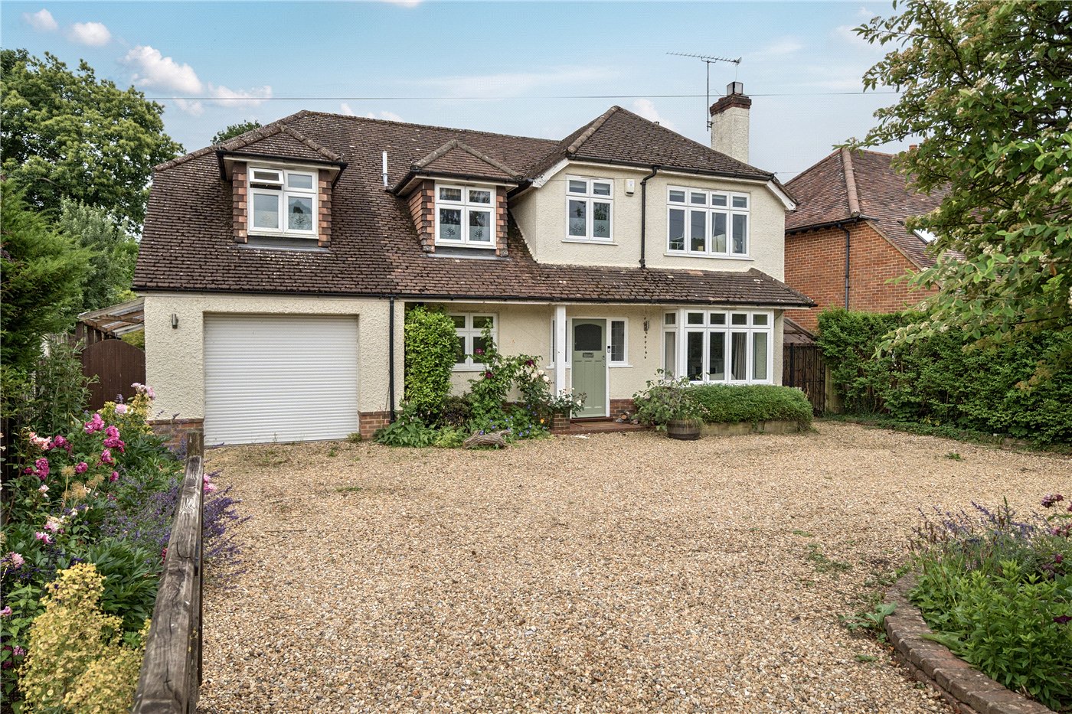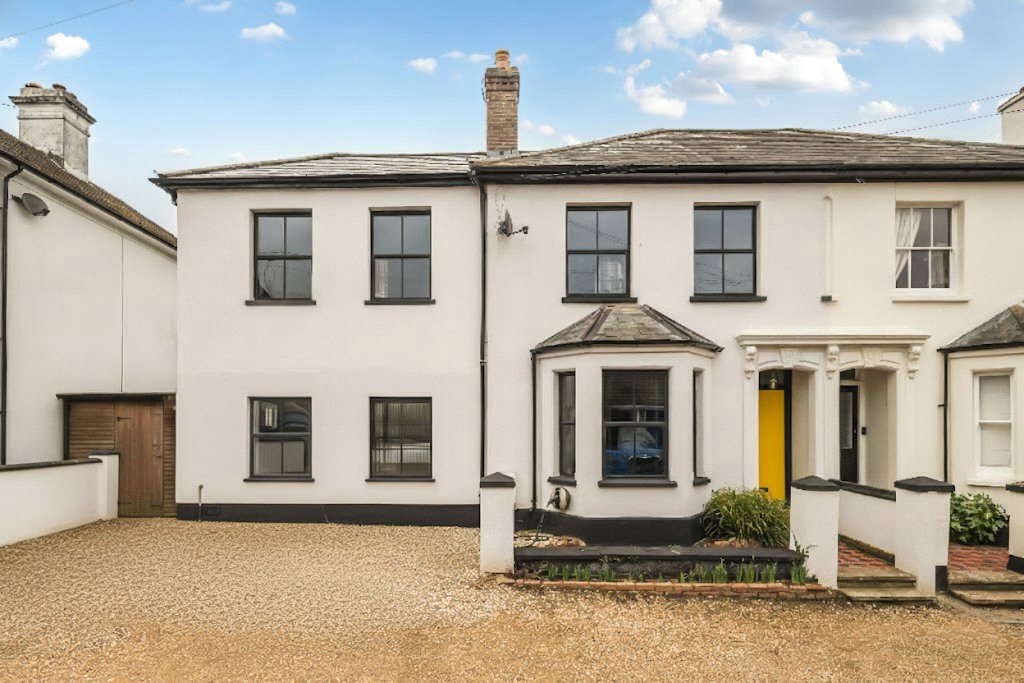Under Offer
Kingsley, Bordon, Hampshire, GU35
3 bedroom house in Bordon
Guide Price £900,000 Freehold
- 3
- 2
- 2
PICTURES AND VIDEOS
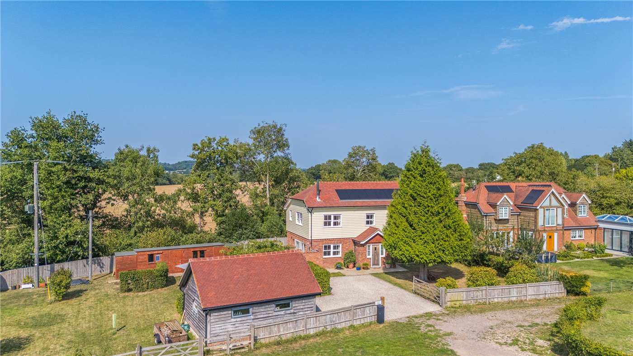
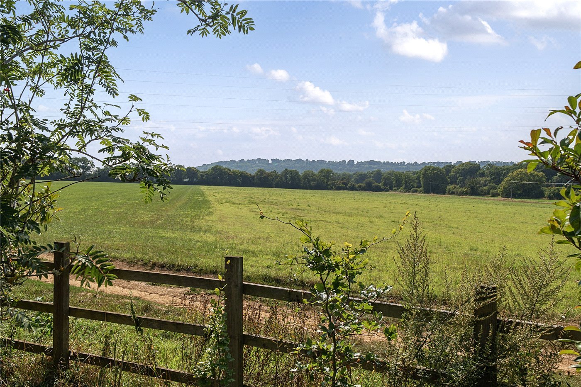
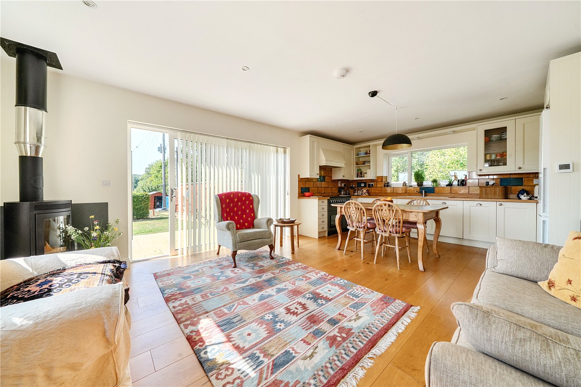
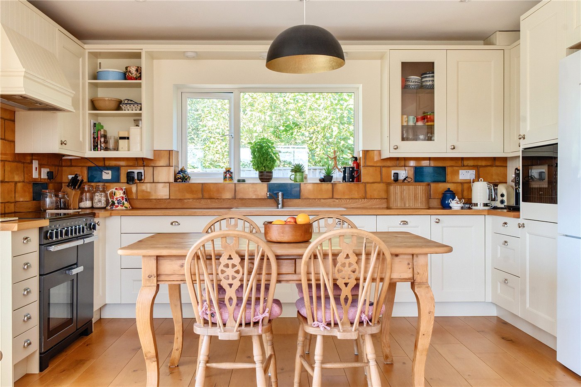
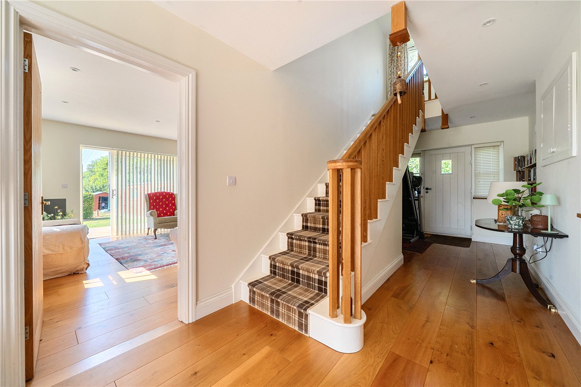
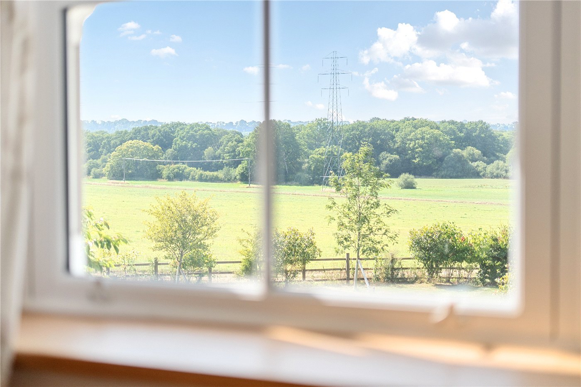
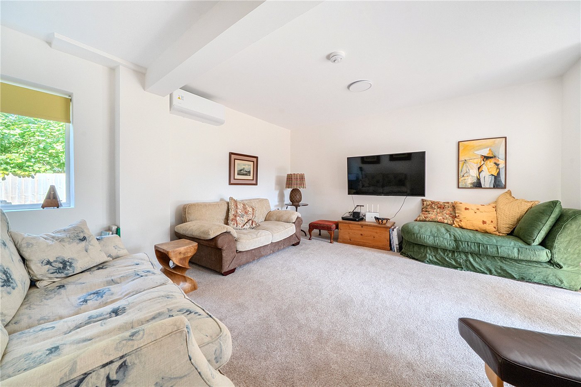
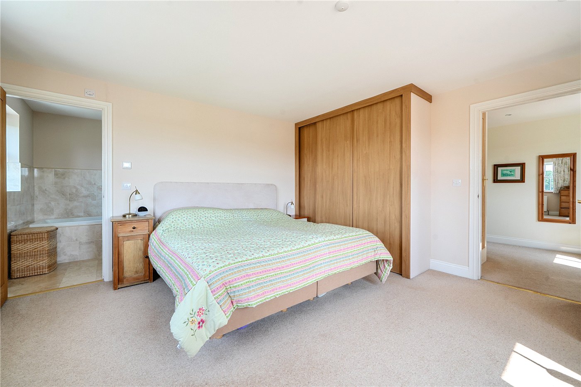
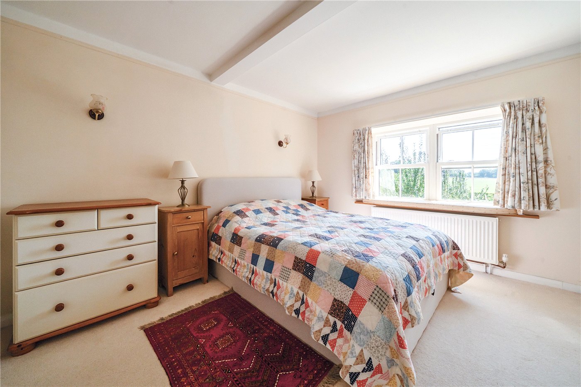
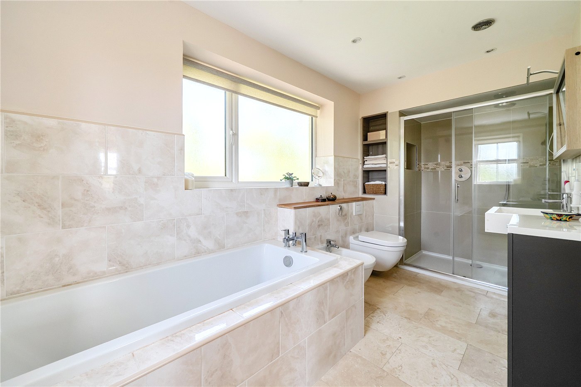
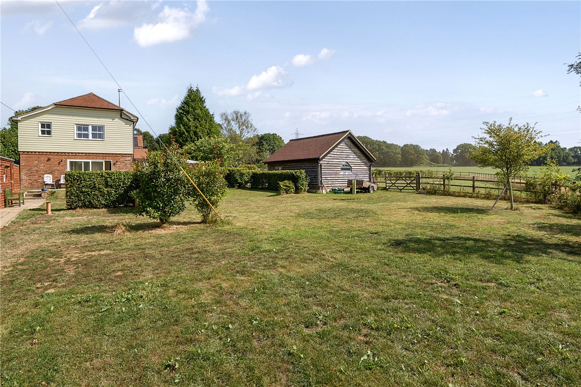
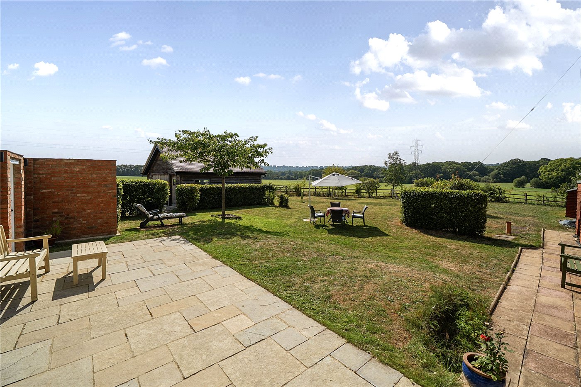
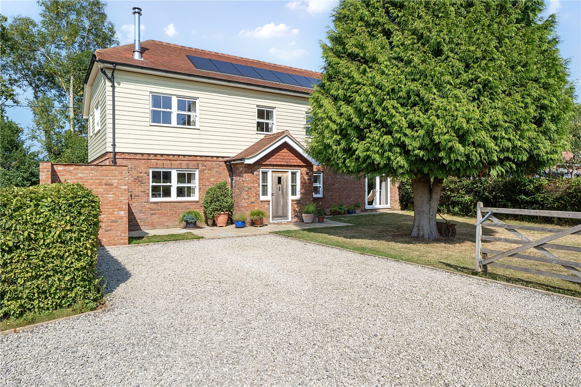
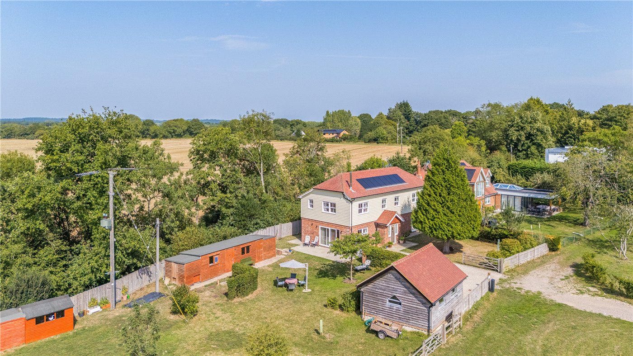
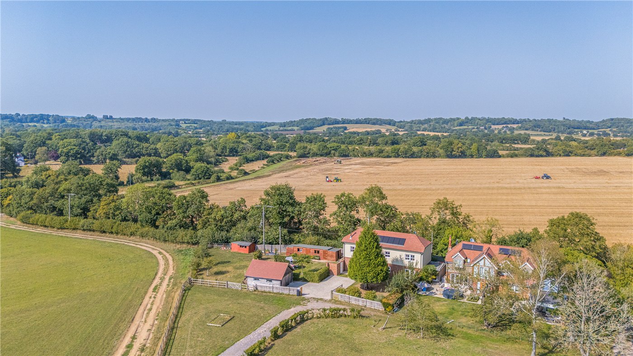
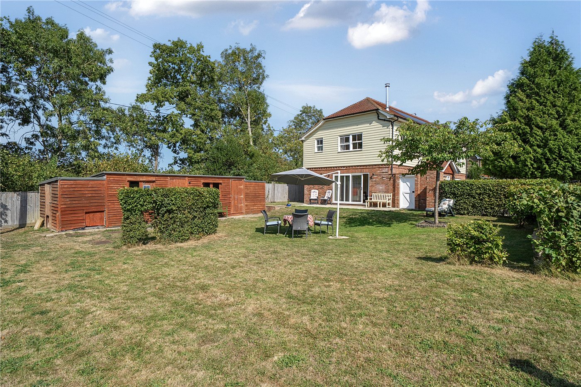
KEY FEATURES
- Stunning open plan kitchen/dining room with lovely views
- Sitting room with fireplace
- Utility room
- Three double bedrooms
- Solar panels and bio mass central heating
- Fibre broadband available
- Garage and outbuildings
- Approx. 0.29 acres
- No onward chain
KEY INFORMATION
- Tenure: Freehold
- Council Tax Band: D
- Local Authority: East Hampshire District Council
Description
The house has been sensitively refurbished and extended by the current homeowners whilst still retaining all of the inherent character of the original cottages with most of the rooms having multiple views over the garden to the open Hampshire countryside beyond.
Features of note include a stunning open plan kitchen/dining room with engineered oak flooring, partial under floor heating, wood burning stove and patio doors opening out to the garden. The kitchen is fitted with eye and base level cabinets, electric induction range cooker and a microwave. This is a magnificent room extending to 21'7/6.57m with lovely views of the garden to the open farmland beyond. The generous accommodation is further complemented by a recently remodeled spacious (16'10 x 13'9) double aspect sitting room.
On the first floor there are three double bedrooms and a study area, together with an impressive principal bedroom which has amazing views and a large en suite bathroom. There is also a family bathroom. The property has been enhanced with energy efficiency in mind and is fitted with double glazed windows and heated by a bio-mass boiler (set within a boiler house to the rear). In addition, solar panels (for electricity) are fitted to supplement the domestic energy supply.
Outside
The garden has been landscaped with areas of lawn and wild garden to take full advantage of the glorious views and southerly aspect. Double doors open out from the kitchen/dining room to the patio, providing a very welcoming space for outdoor entertaining. Within the grounds there are a range of useful outbuildings/timber stores (including a bespoke oak framed garage / workshop) and ample parking.
Location
Mortgage Calculator
Fill in the details below to estimate your monthly repayments:
Approximate monthly repayment:
For more information, please contact Winkworth's mortgage partner, Trinity Financial, on +44 (0)20 7267 9399 and speak to the Trinity team.
Stamp Duty Calculator
Fill in the details below to estimate your stamp duty
The above calculator above is for general interest only and should not be relied upon
Meet the Team
Our team are here to support and advise our customers when they need it most. We understand that buying, selling, letting or renting can be daunting and often emotionally meaningful. We are there, when it matters, to make the journey as stress-free as possible.
See all team members