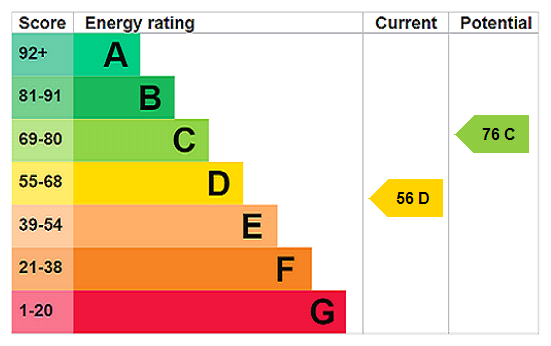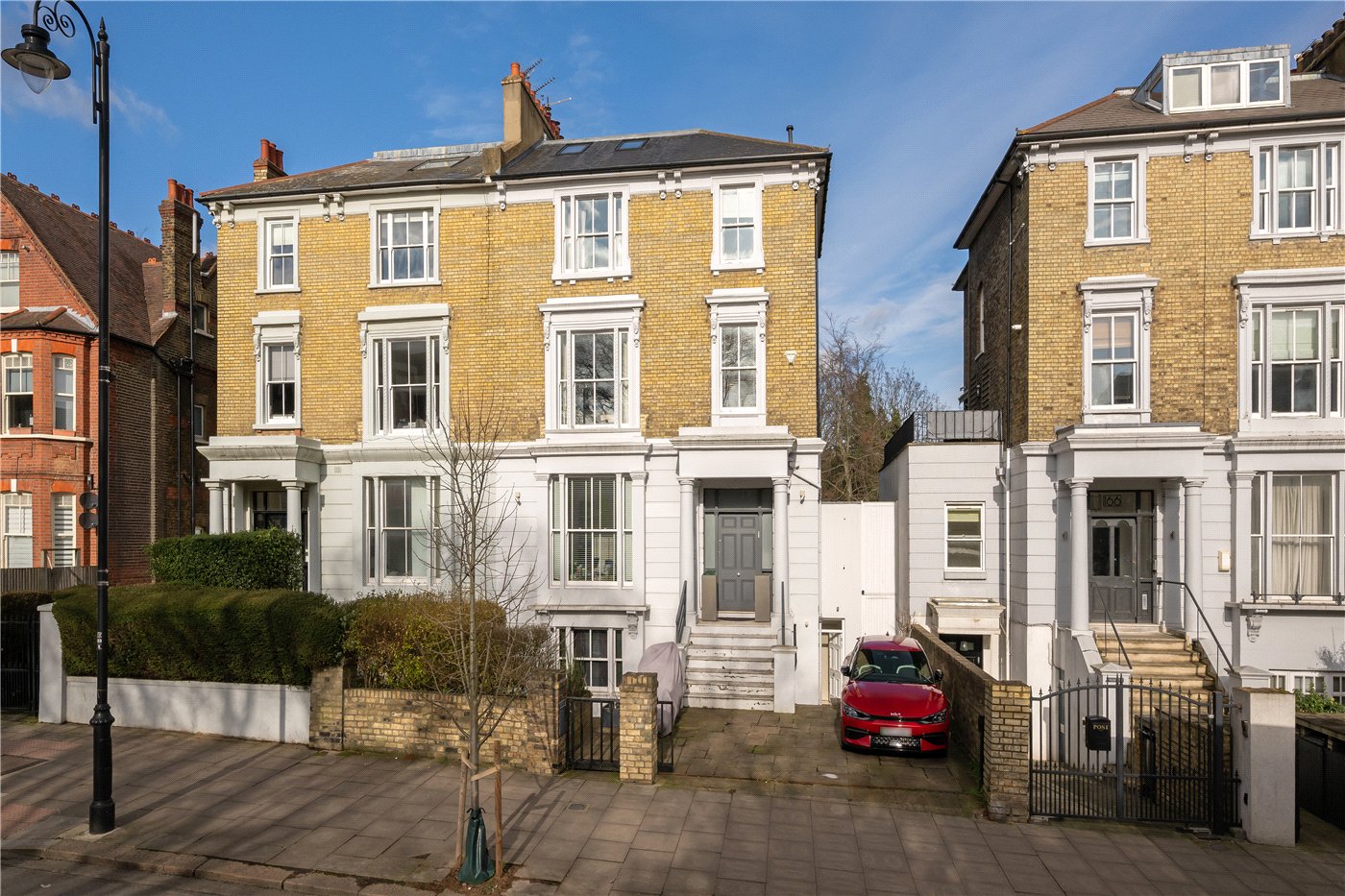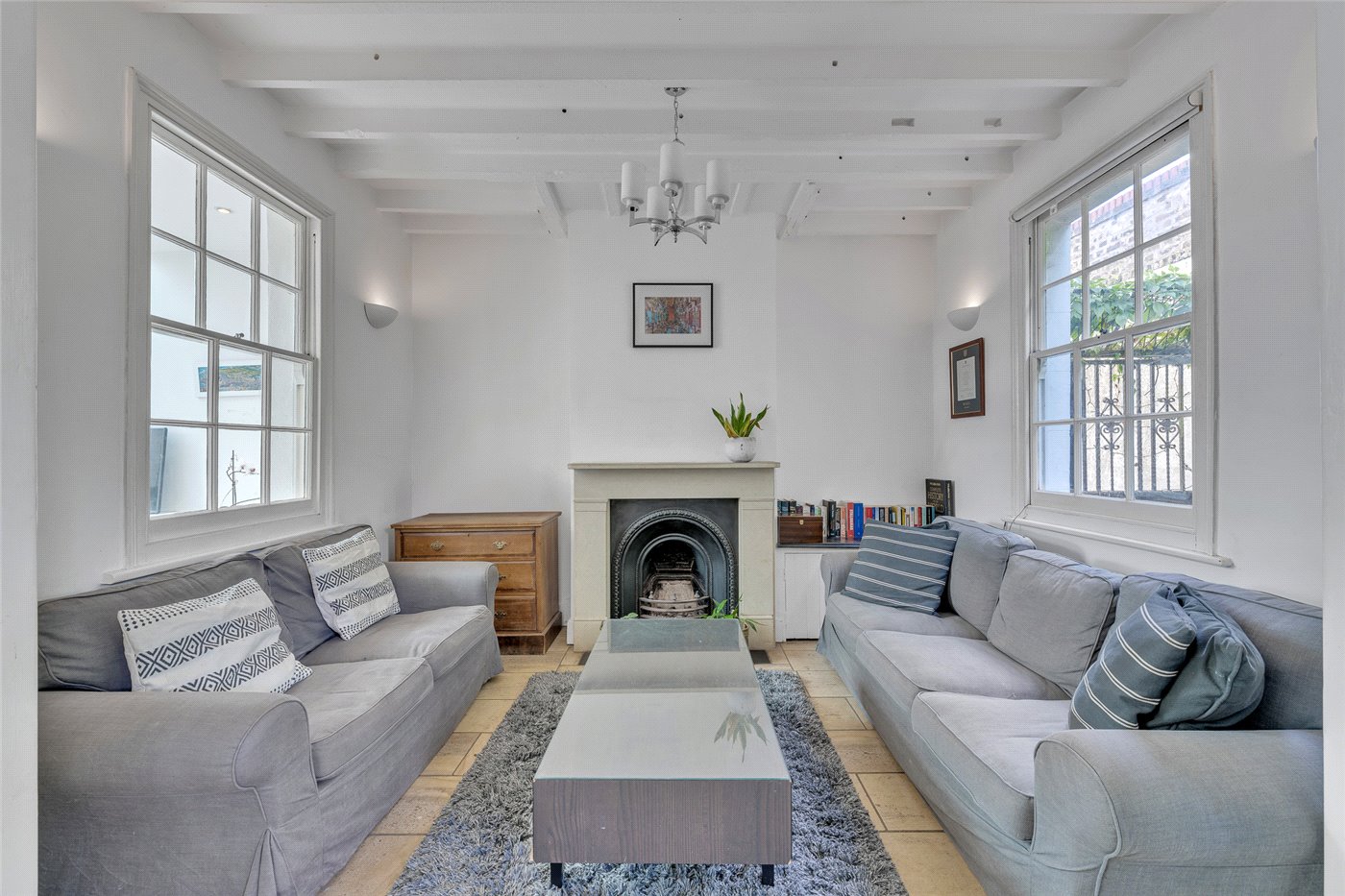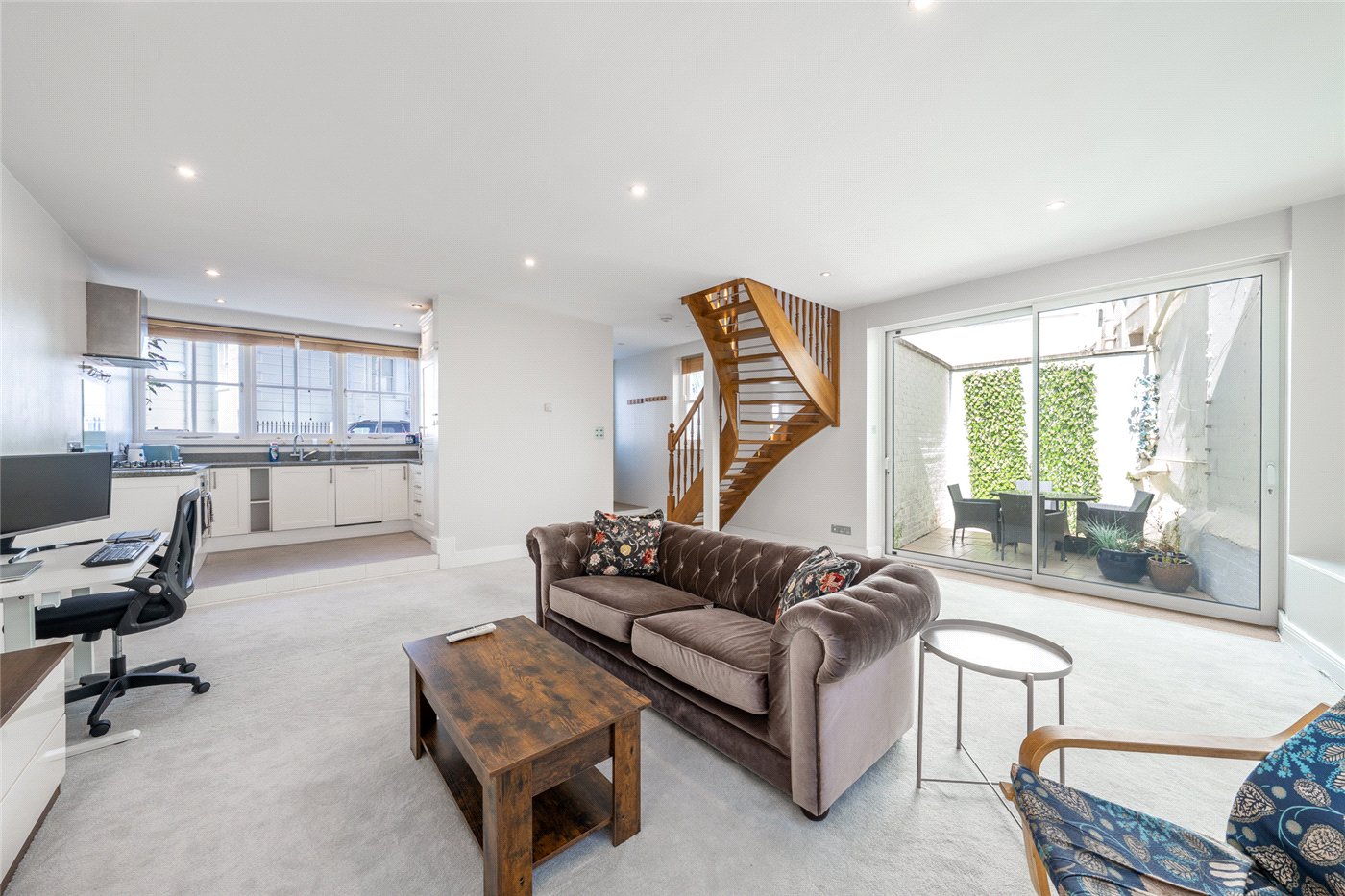Sold
King Henrys Road, London, NW3
5 bedroom house in London
£5,250,000 Freehold
- 5
- 4
- 3
-
3167 sq ft
294 sq m -
PICTURES AND VIDEOS
























KEY FEATURES
- Principle Bedroom with En-Suite Bathroom
- Second Bedroom with En-Suite Bathroom
- Third Bedroom with En-Suite Bathroom Room
- Two Further Bedrooms
- Family Bathroom
- Two Reception Rooms
- Dining Room
- Separate Kitchen
- Utility Room
- Two Guest WC's
- Private Garden
- Freehold
KEY INFORMATION
- Tenure: Freehold
- Council Tax Band: H
Description
This elegant home has been meticulously cared for and offers well-proportioned, light-filled accommodation throughout. The raised ground floor features a grand double reception room with two striking fireplaces, perfect for entertaining.
The first floor hosts the principal suite along with a second bedroom and an en-suite bathroom. The top floor provides three further bedrooms and two additional bathrooms, offering generous family accommodation. On the garden level, a stylish kitchen opens into a spacious dining area with direct access to the beautifully landscaped south-facing garden. Additional benefits include two guest cloakrooms, a utility room, and ample storage throughout.
Situated close to the open spaces of Primrose Hill (0.3 miles) and the vibrant shops of Regents Park Road (0.5 miles), the house is well positioned for the local bus and train facilities.
Mortgage Calculator
Fill in the details below to estimate your monthly repayments:
Approximate monthly repayment:
For more information, please contact Winkworth's mortgage partner, Trinity Financial, on +44 (0)20 7267 9399 and speak to the Trinity team.
Stamp Duty Calculator
Fill in the details below to estimate your stamp duty
The above calculator above is for general interest only and should not be relied upon



