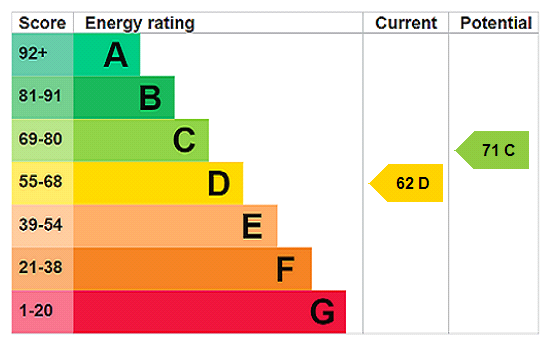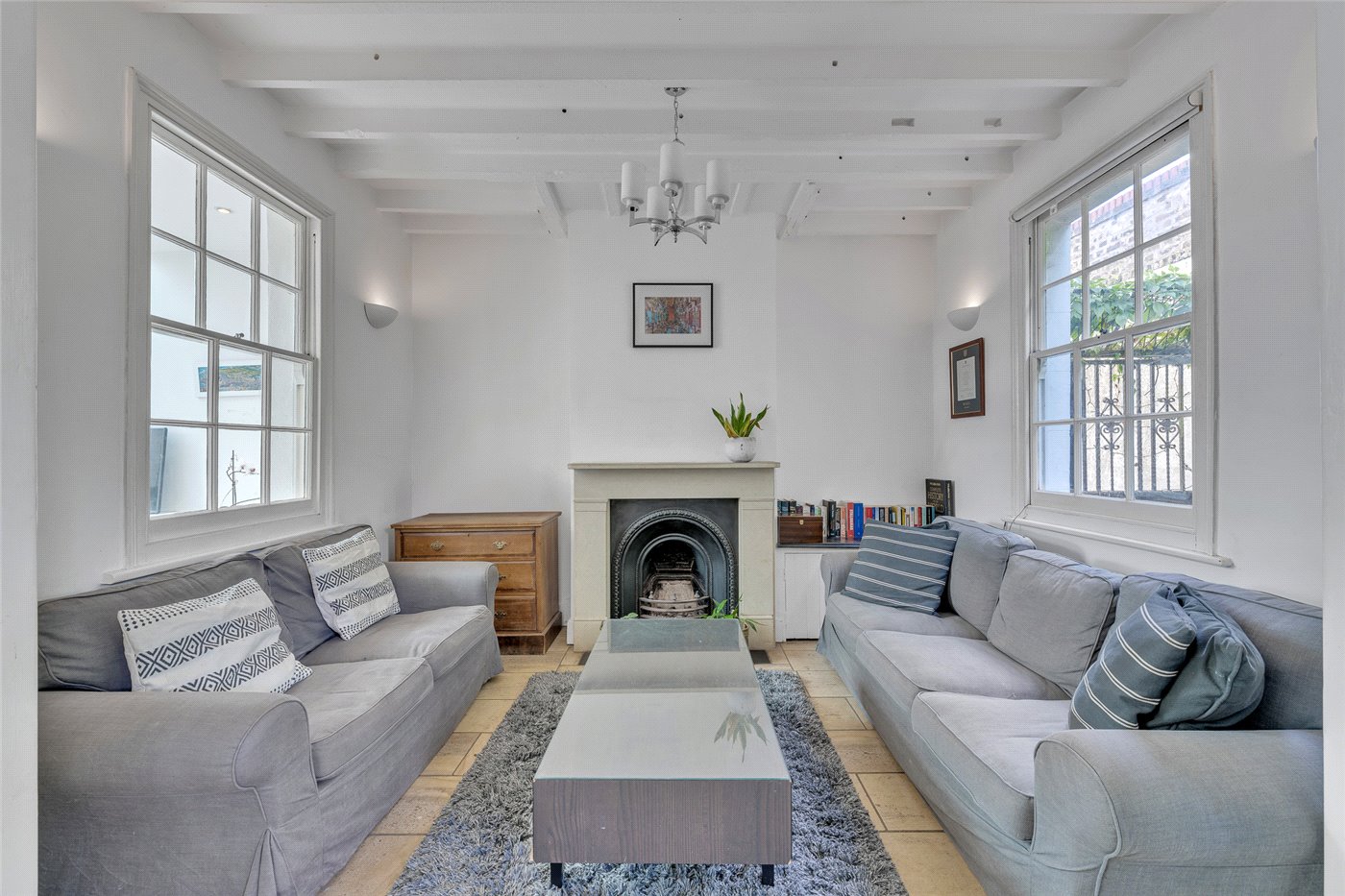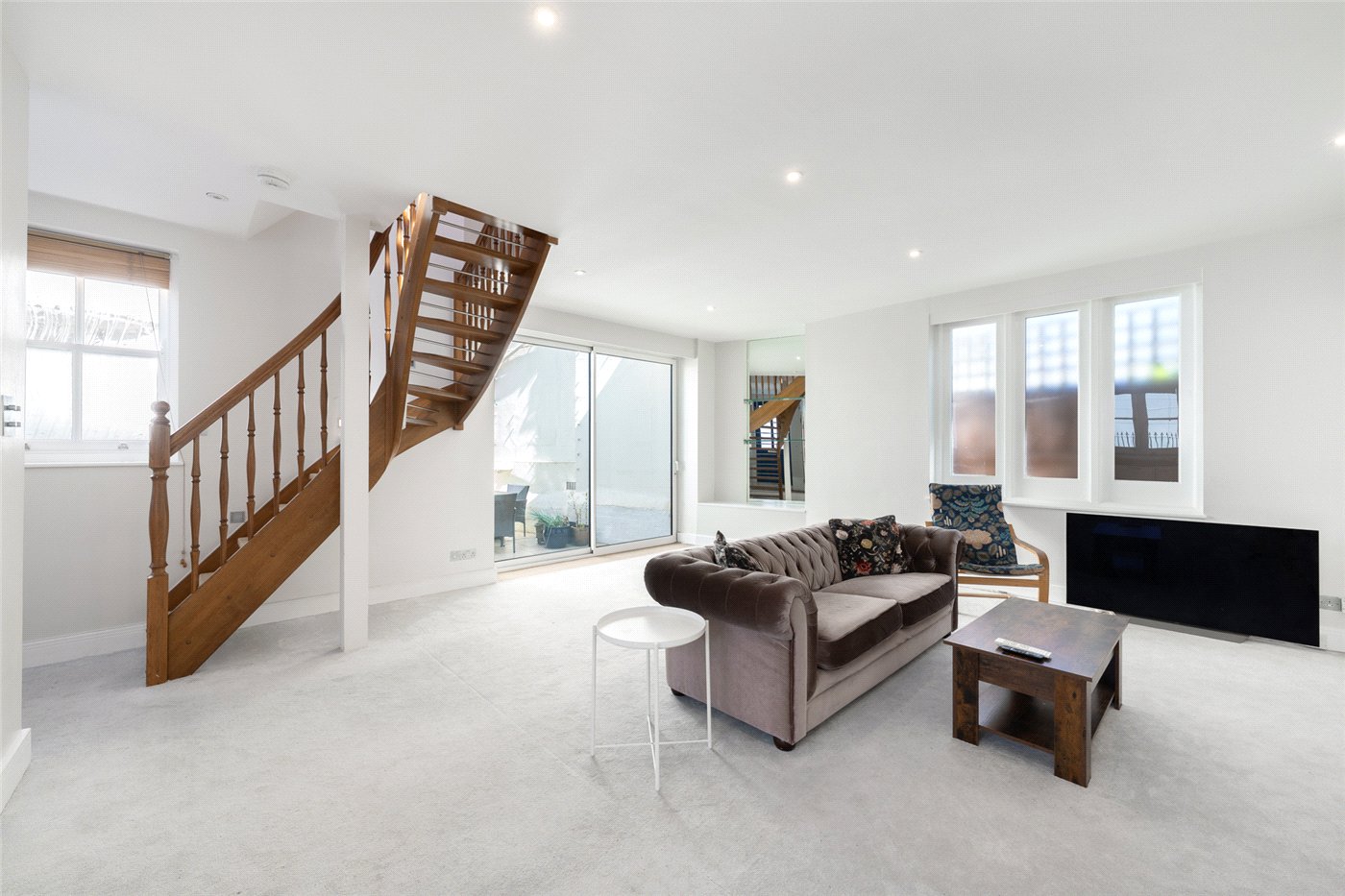Haverstock Hill, London, NW3
7 bedroom house in London
Guide Price £6,400,000 Freehold
- 7
- 6
- 2
-
4659 sq ft
432 sq m -
PICTURES AND VIDEOS
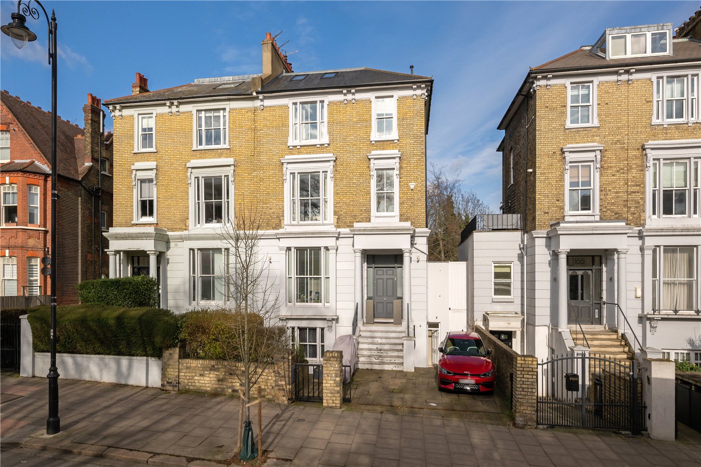
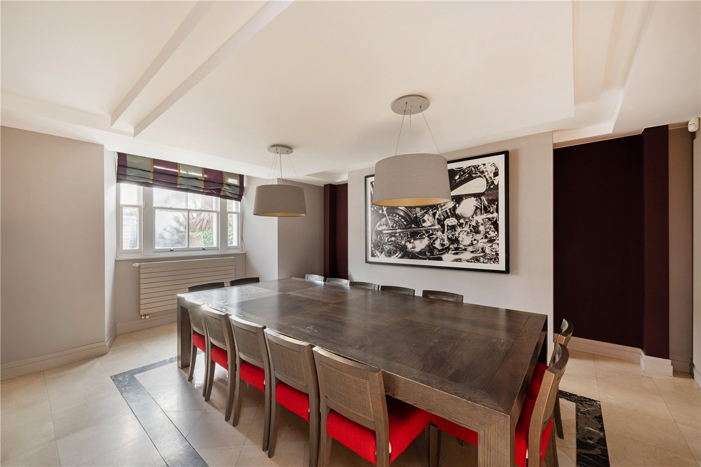
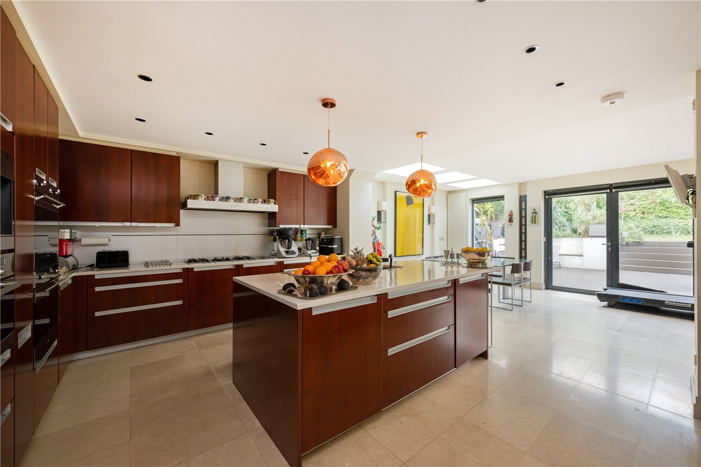
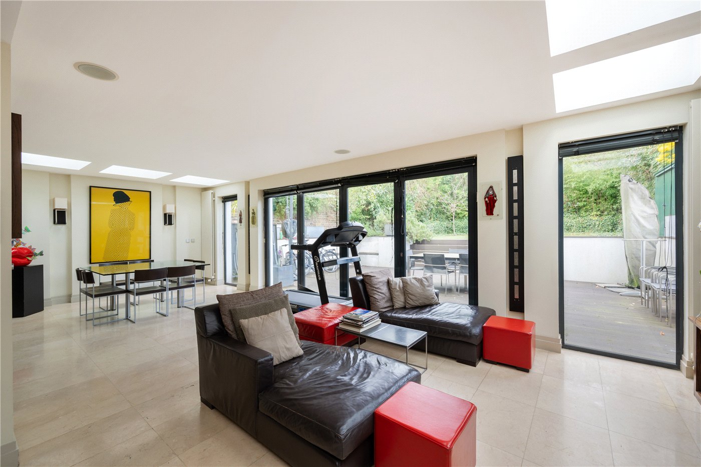
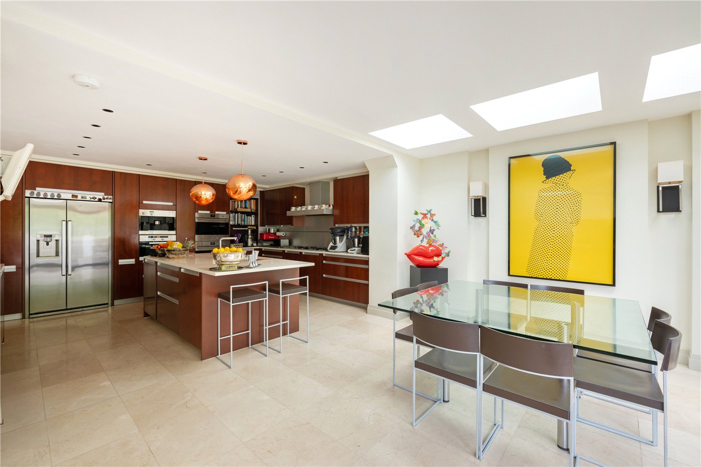
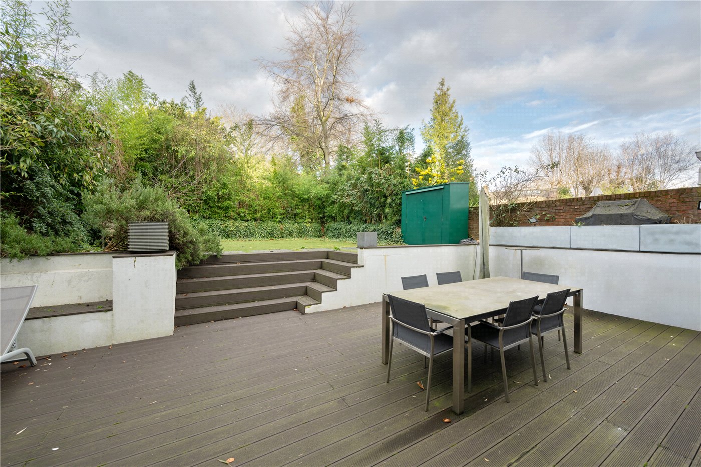
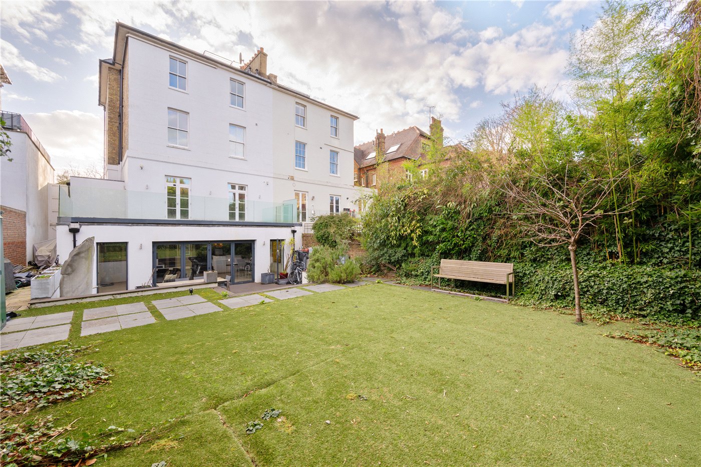
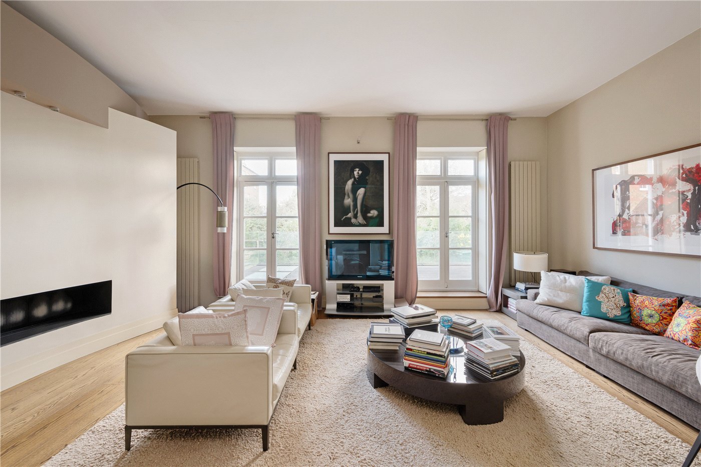
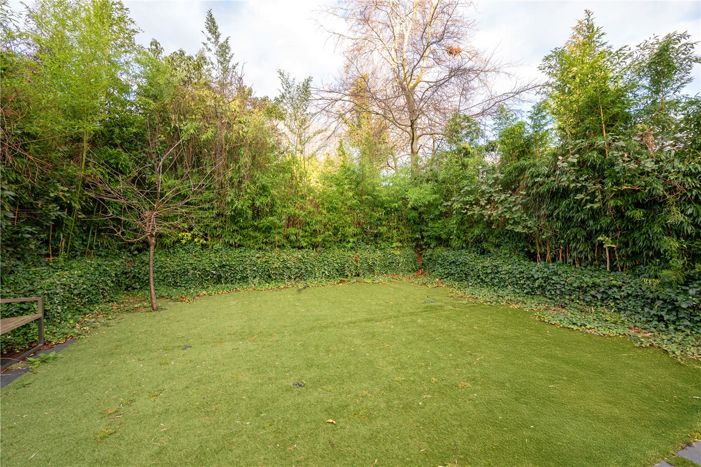
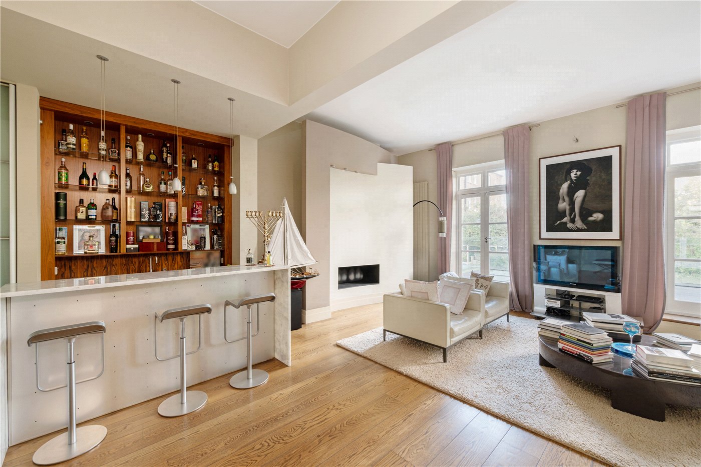
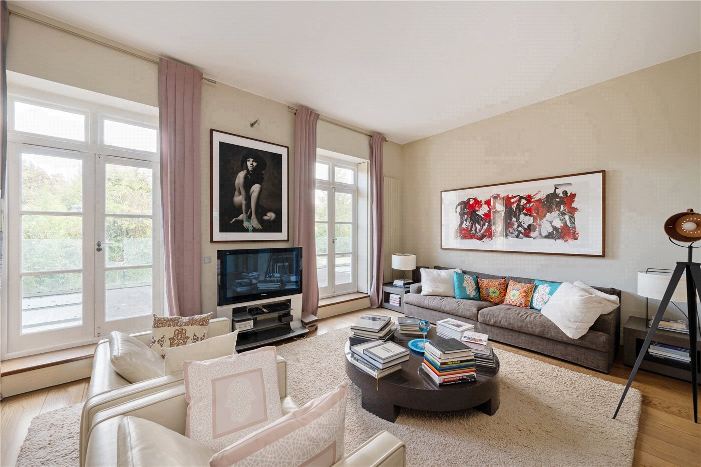









KEY FEATURES
- Principal Bedroom with Dressing Room and En-Suite Bathroom
- Six Further Bedrooms (Four with En-Suite Bathroom)
- Family Bathroom
- Dining Room
- Kitchen with Dining/Family Room
- Drawing Room
- Study
- Utility / Laundry Room
- Two Guest Cloakrooms / WC
- Gated Off Street Parking
- Large Landscaped Rear Garden
- Balcony
KEY INFORMATION
- Tenure: Freehold
- Council Tax Band: H
- Local Authority: London Borough Of Camden
Description
The current owners have carried out extensive redevelopment and refurbishment which features excellent bedroom arrangements and light open-plan living spaces. The property needs to be seen to fully appreciate the size and volume the house offers. Further benefits include gated off-street parking and a large landscaped rear garden.
Haverstock Hill is conveniently situated within 0.1 miles from Belsize Park (Northen Line) Underground Station and the abundance of amenities on Haverstock Hill, Belsize Village and England’s Lane as well numerous elite local private and state schools. Green open spaces are located in Primrose Hill & Hampstead Heath.
ACCESSIBILITY
- Unsuitable For Wheelchairs
Utilities
- Electricity Supply: Mains Supply
- Water Supply: Mains Supply
- Sewerage: Mains Supply
- Heating: Gas Central
- Broadband: FTTC, Cable
- Mobile Coverage: Good Outdoor and In-home
Rights & Restrictions
- Listed Property: No
- Restrictions: No
- Easements, servitudes or wayleaves: No
- Public right of way: No
Risks
- Flood Risk: There has not been flooding in the last 5 years
Marketed by
Winkworth Belsize Park
Properties for sale in Belsize ParkArrange a Viewing
Fill in the form below to arrange your property viewing.
Mortgage Calculator
Fill in the details below to estimate your monthly repayments:
Approximate monthly repayment:
For more information, please contact Winkworth's mortgage partner, Trinity Financial, on +44 (0)20 7267 9399 and speak to the Trinity team.
Stamp Duty Calculator
Fill in the details below to estimate your stamp duty
The above calculator above is for general interest only and should not be relied upon
