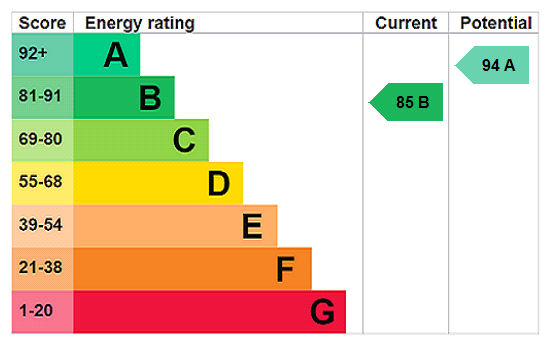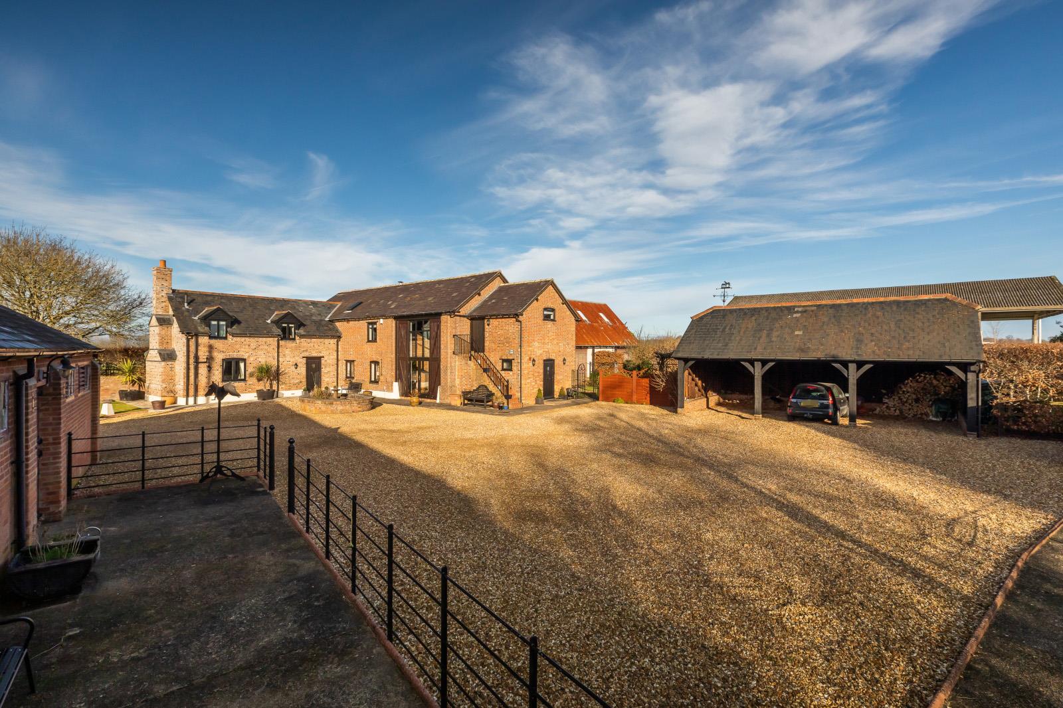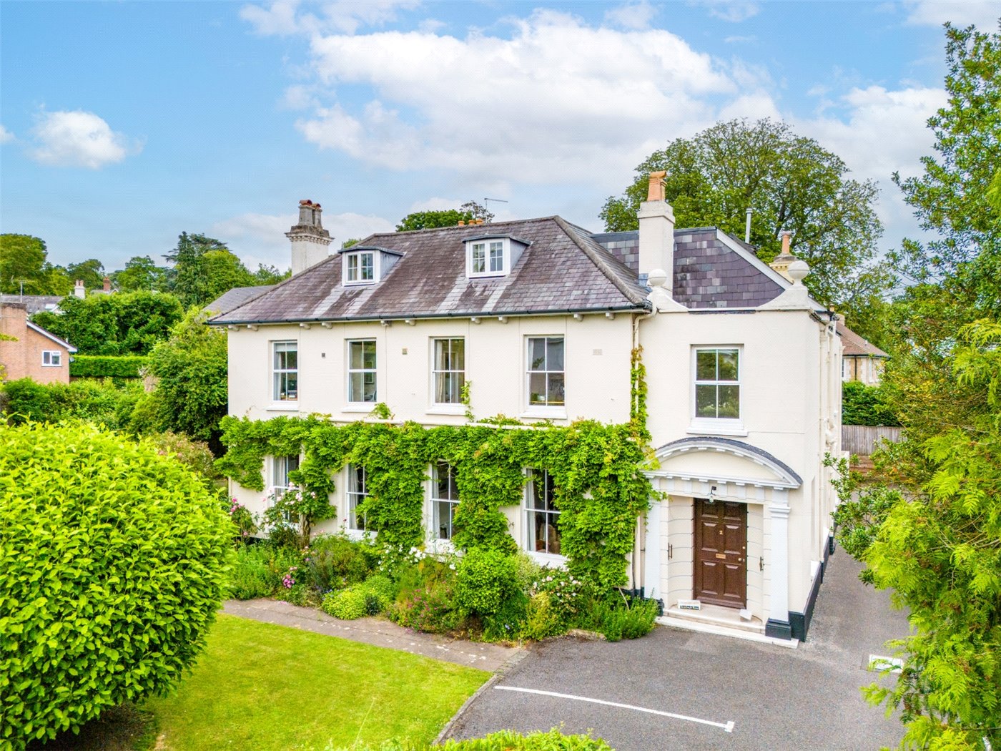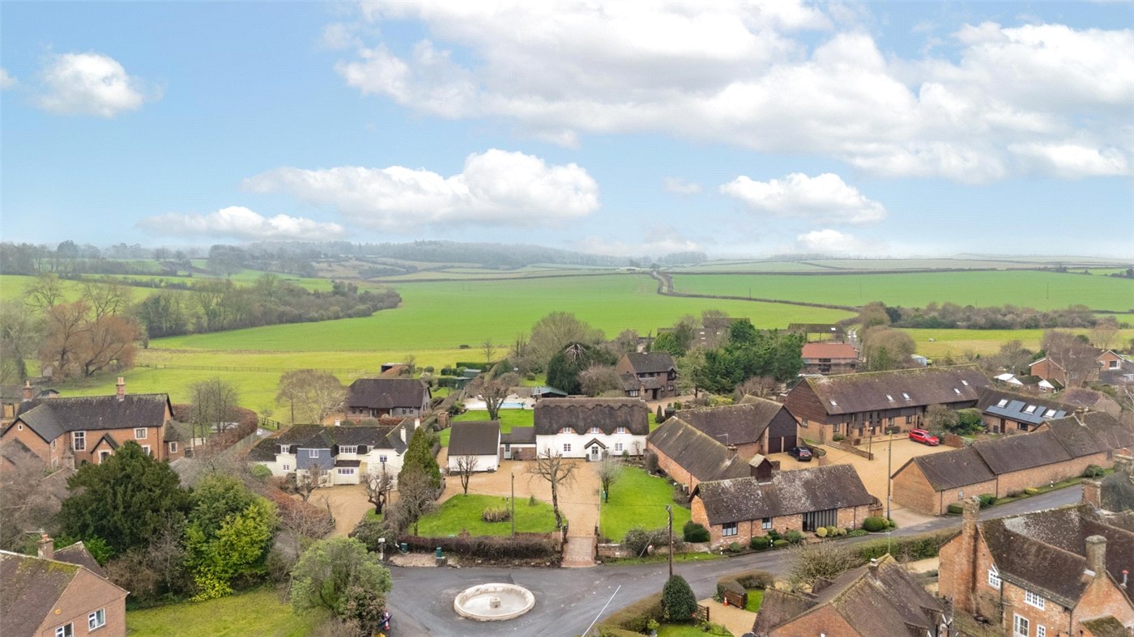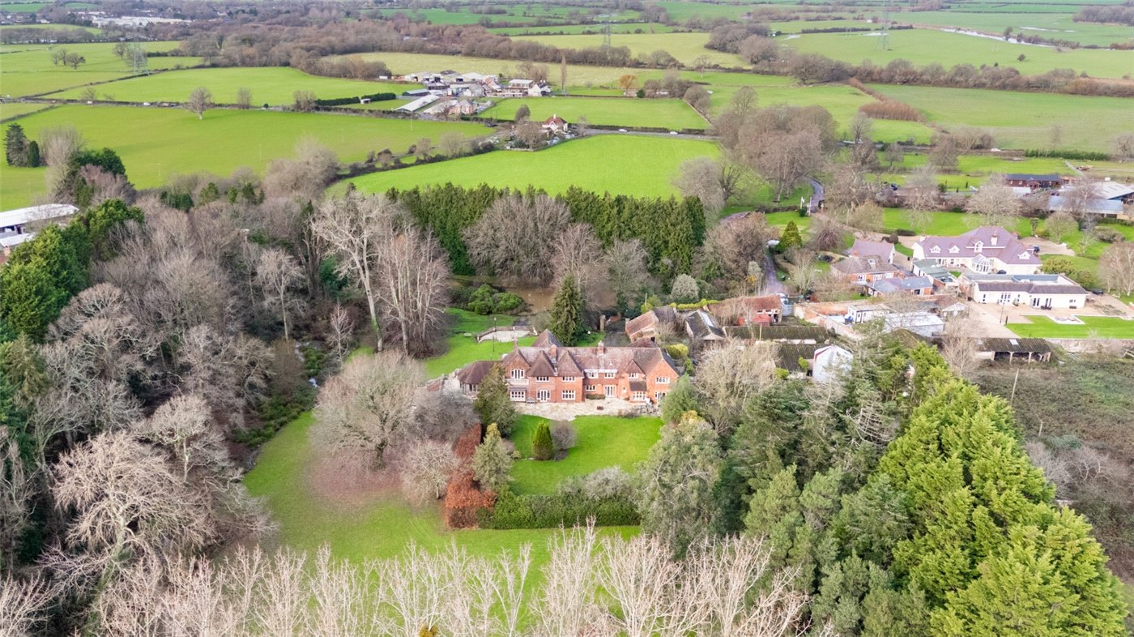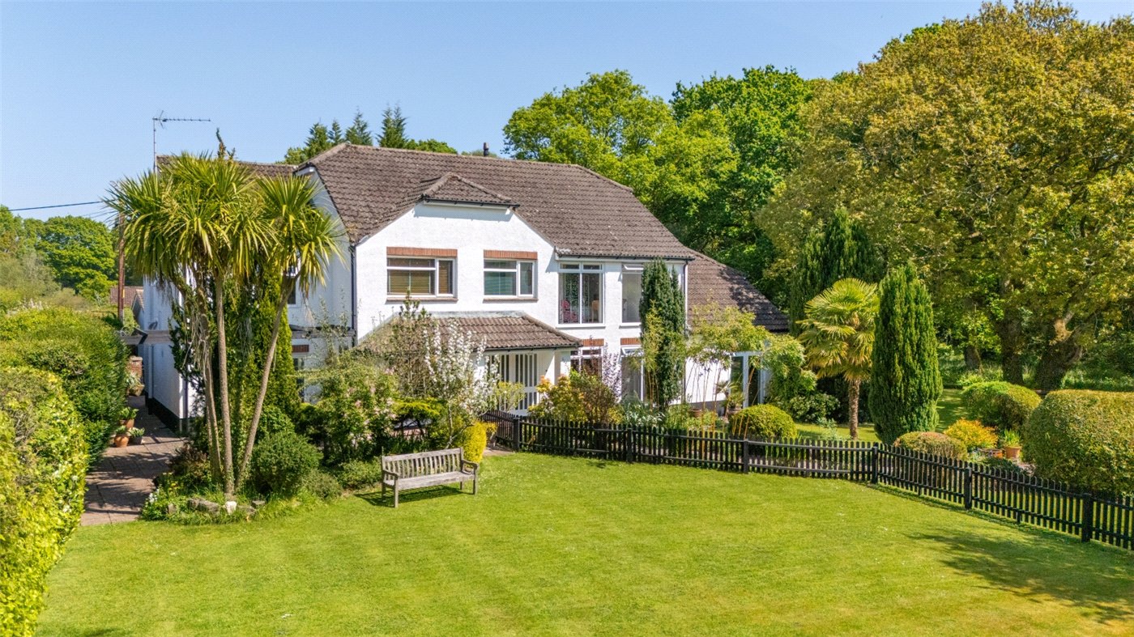Kestrel Close, Wimborne, Dorset, BH21
4 bedroom house in Wimborne
£750,000 Freehold
- 4
- 2
- 1
PICTURES AND VIDEOS
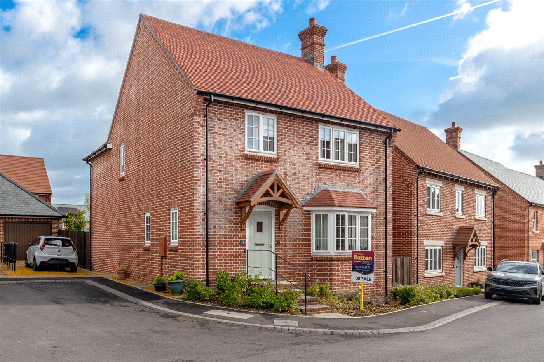
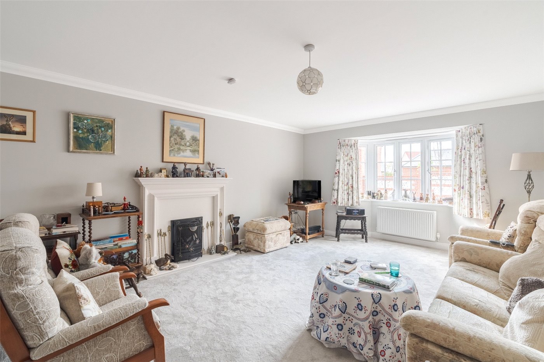

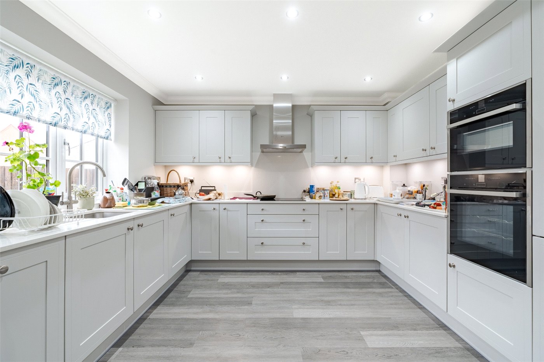
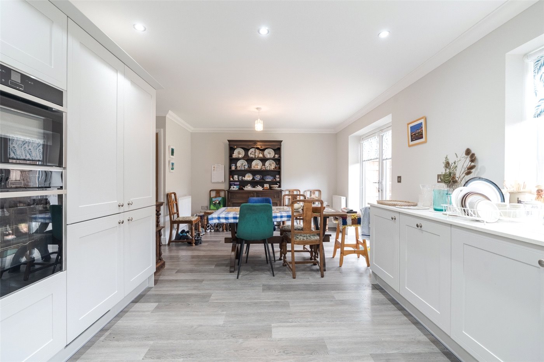
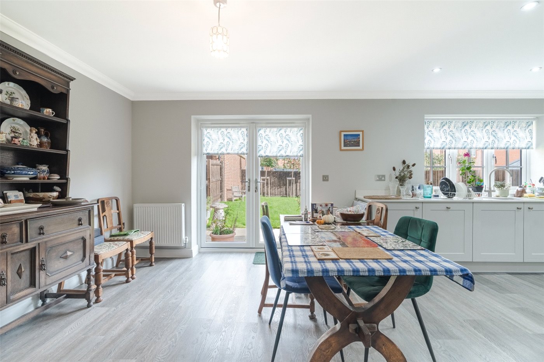
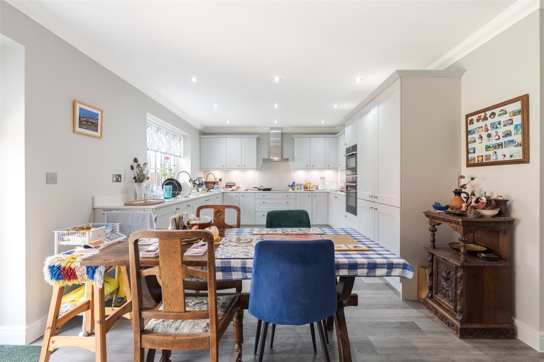
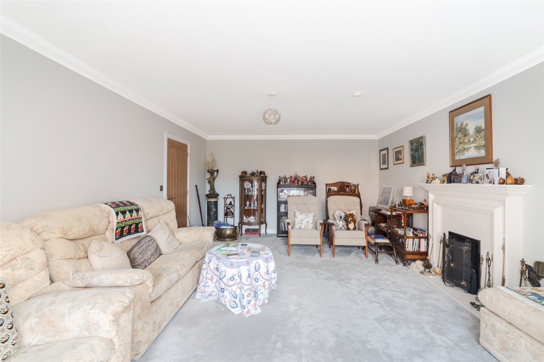
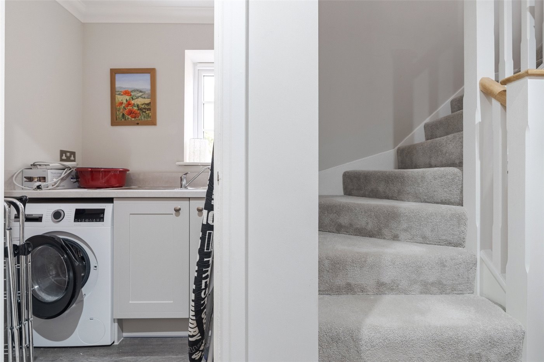
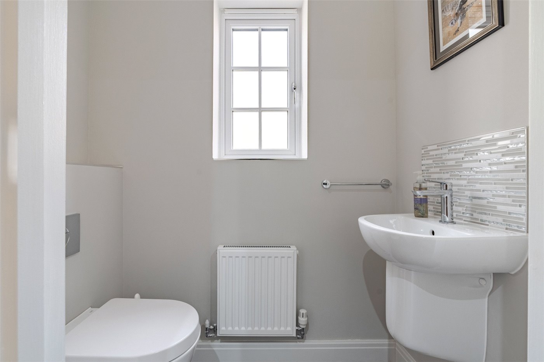
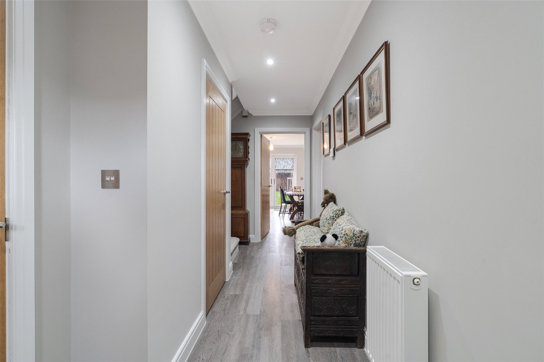
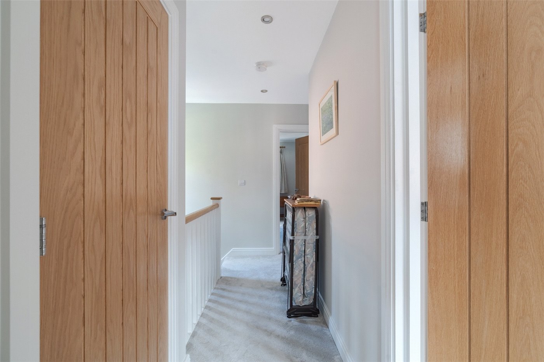
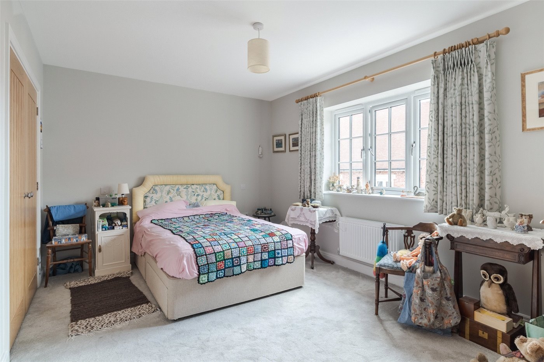


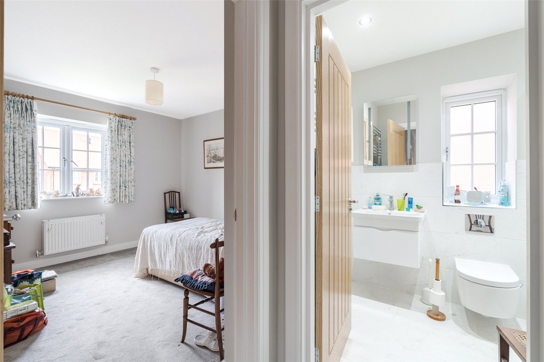
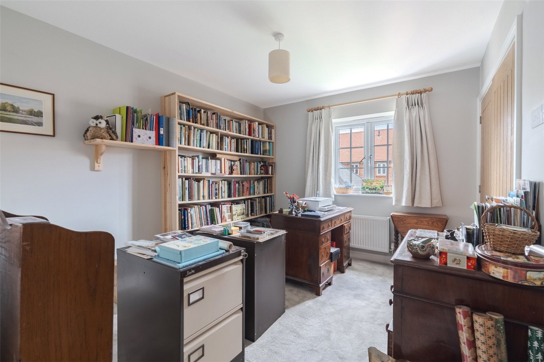
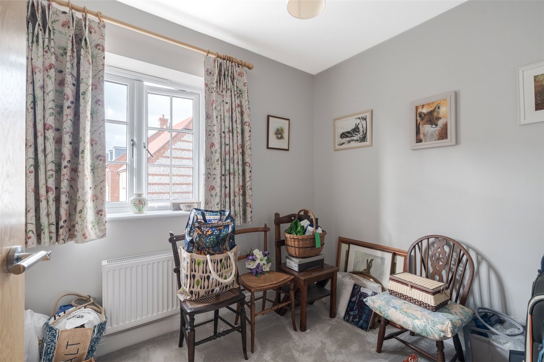
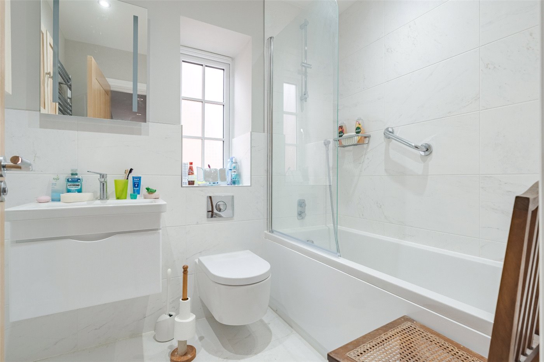

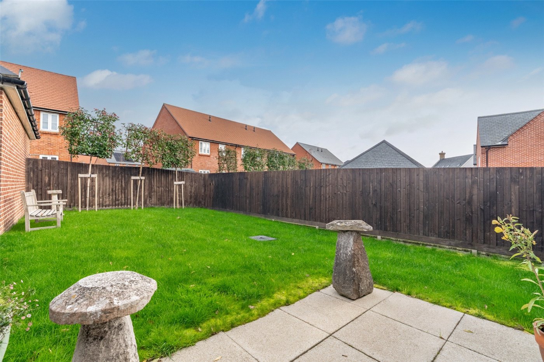
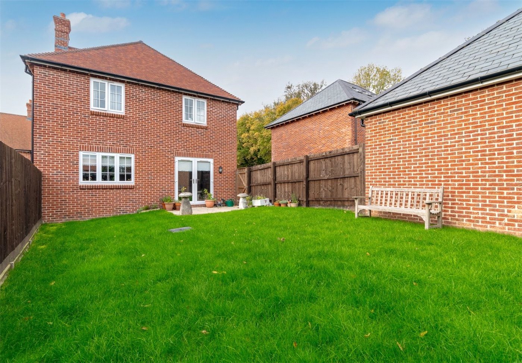
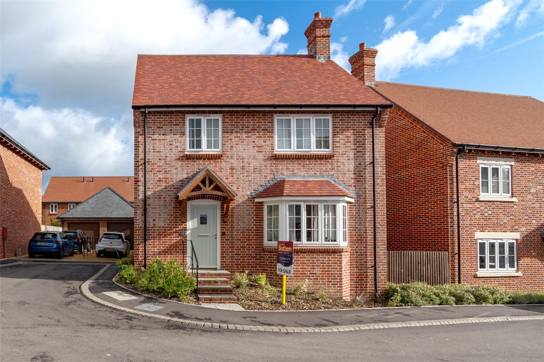
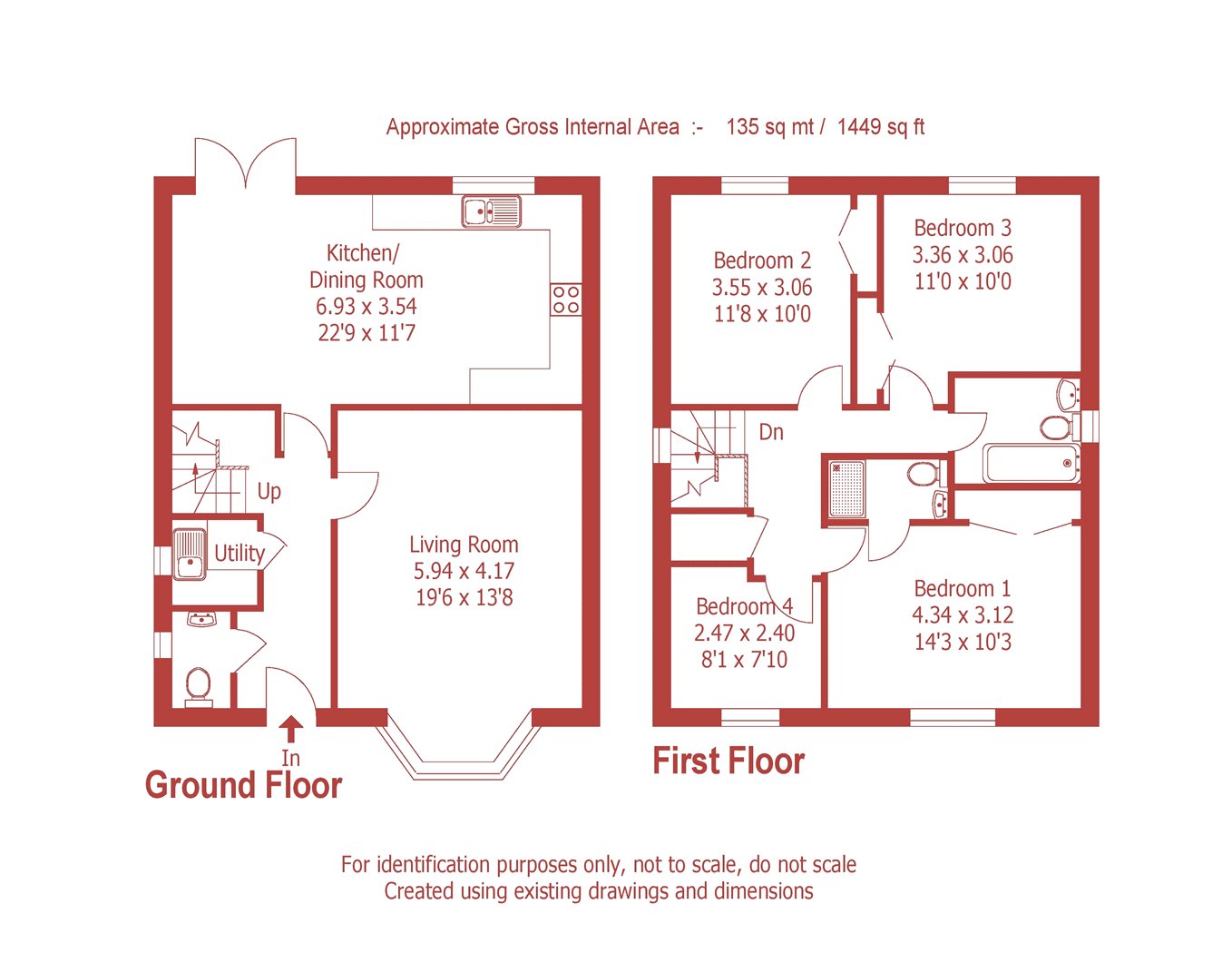
KEY FEATURES
- Within walking distance of Wimborne Square
- Built to a high specification
- Remainder of its 10-year building warranty
- Beautifully presented
- Spacious open plan kitchen/dining room
KEY INFORMATION
- Tenure: Freehold
- Council Tax Band: F
- Local Authority: Dorset Council
Description
Built to a high of specification to the Osmington design, and completed in February 2025, this stylish home provides spacious, well proportioned accommodation benefitting from gas central heating and double glazing. It is situated at the end of a small cul-de-sac with easy access to river walks up to Pamphill. A driveway offers off road parking and leads to a garage with up-and-over door.
The house is sold with the remainder of its 10-year building warranty, and features oak-faced interior doors, sculpted coving, carpeting and luxury vinyl flooring.
A gabled entrance porch (with exterior light) leads to a spacious reception hall with a ground floor cloakroom. The nicely proportioned living room features a stone fireplace (with inset gas fire). There is a spacious open plan kitchen/dining room with an excellent range of units, quartz worktops, integrated Neff induction hob, extractor, dishwasher, Neff electric oven and combination oven, fridge-freezer, laundry cupboard and French doors to the rear garden. There is also a separate utility room with sink, and space and plumbing for washing machine.
Stairs lead to a first floor landing with an airing cupboard (with pressurised hot water cylinder and Ideal gas central heating boiler). Bedroom 1 has built-in wardrobes and an en suite shower room. Bedrooms 2 and 3 have built-in double wardrobes, and bedroom 4 has a loft access. The family bathroom comprises bath (with shower and screen over), WC and wash basin.
The front garden is planted with shrubs. A stone driveway at the side of the house leads to a spacious single garage (with electric up-and-over door, lighting and power points). A side gate gives access to the nicely enclosed rear garden which has a paved patio, a lawn and exterior lighting.
The communal areas of the development are managed by Abbey Estates, Bournemouth, and the current service charge, payable every 6 months, is £145.14.
Utilities
- Electricity Supply: Mains Supply
- Water Supply: Mains Supply
- Sewerage: Mains Supply
- Heating: Gas Central
Rights & Restrictions
- Listed Property: No
Location
Marketed by
Winkworth Wimborne
Properties for sale in WimborneArrange a Viewing
Fill in the form below to arrange your property viewing.
Mortgage Calculator
Fill in the details below to estimate your monthly repayments:
Approximate monthly repayment:
For more information, please contact Winkworth's mortgage partner, Trinity Financial, on +44 (0)20 7267 9399 and speak to the Trinity team.
Stamp Duty Calculator
Fill in the details below to estimate your stamp duty
The above calculator above is for general interest only and should not be relied upon
