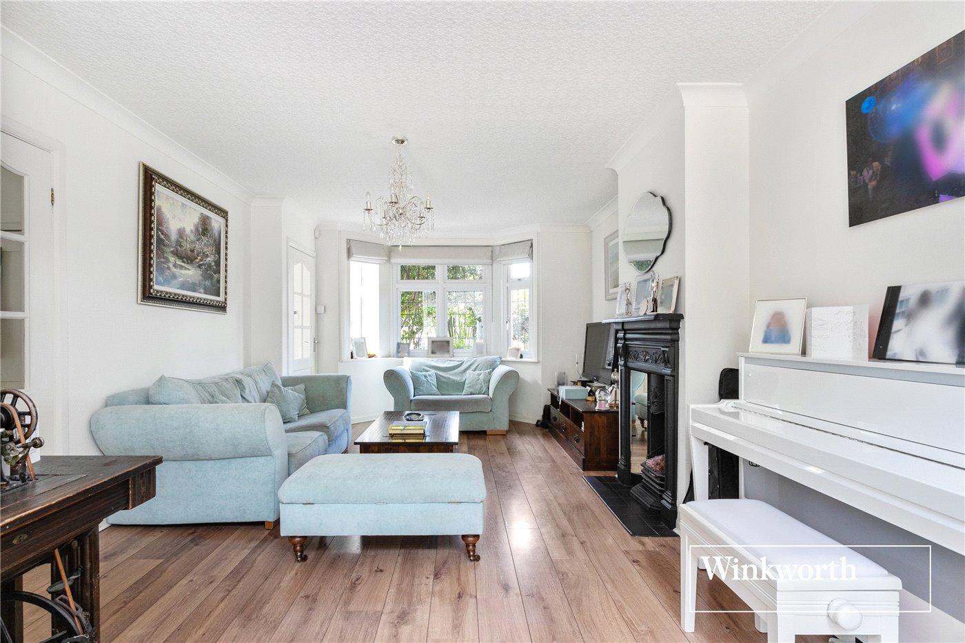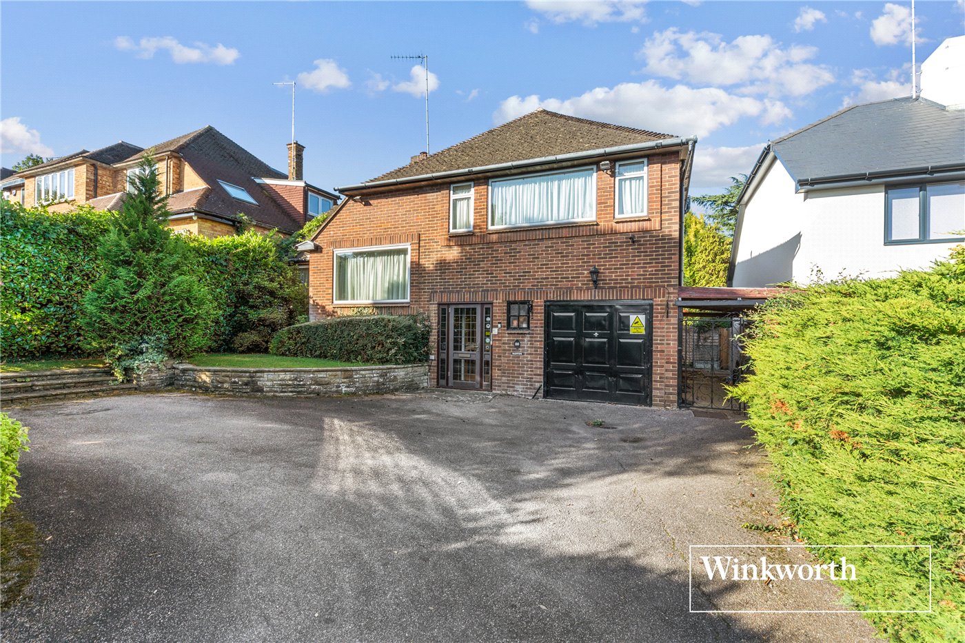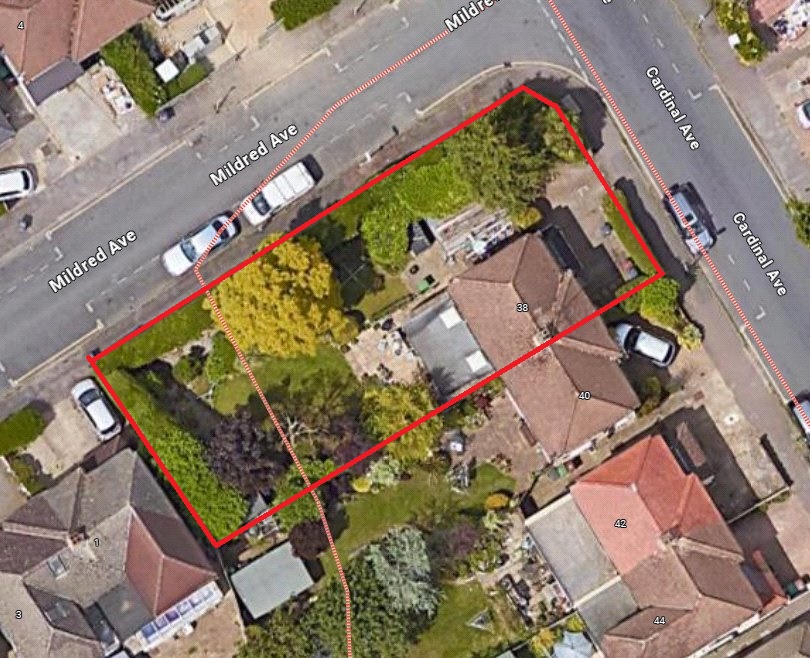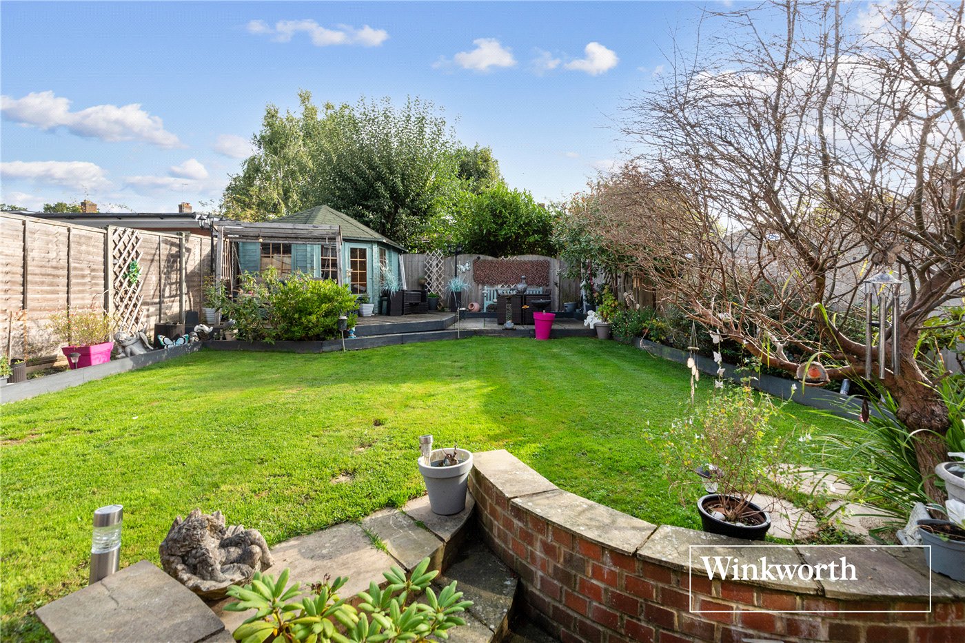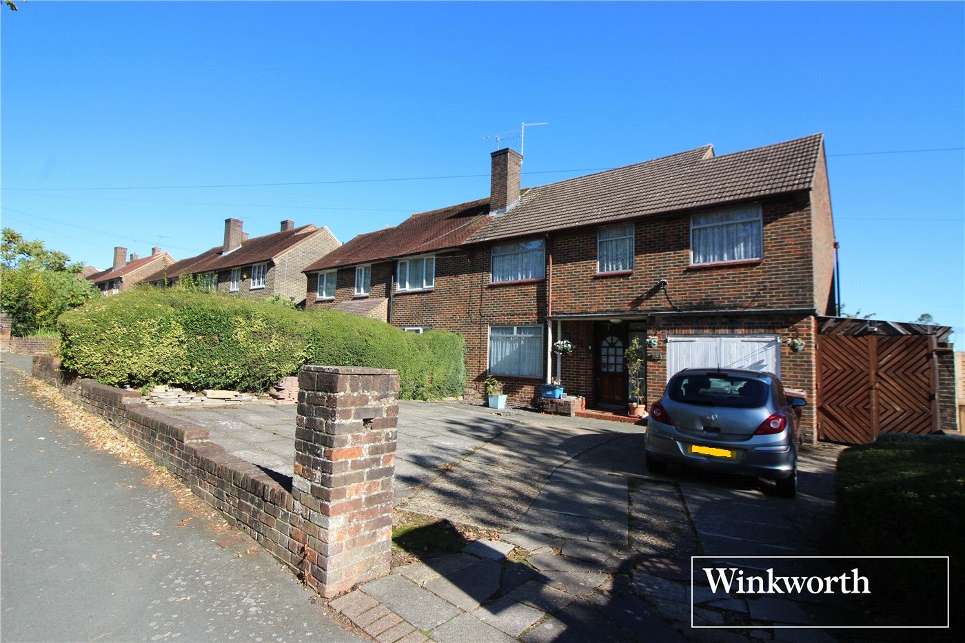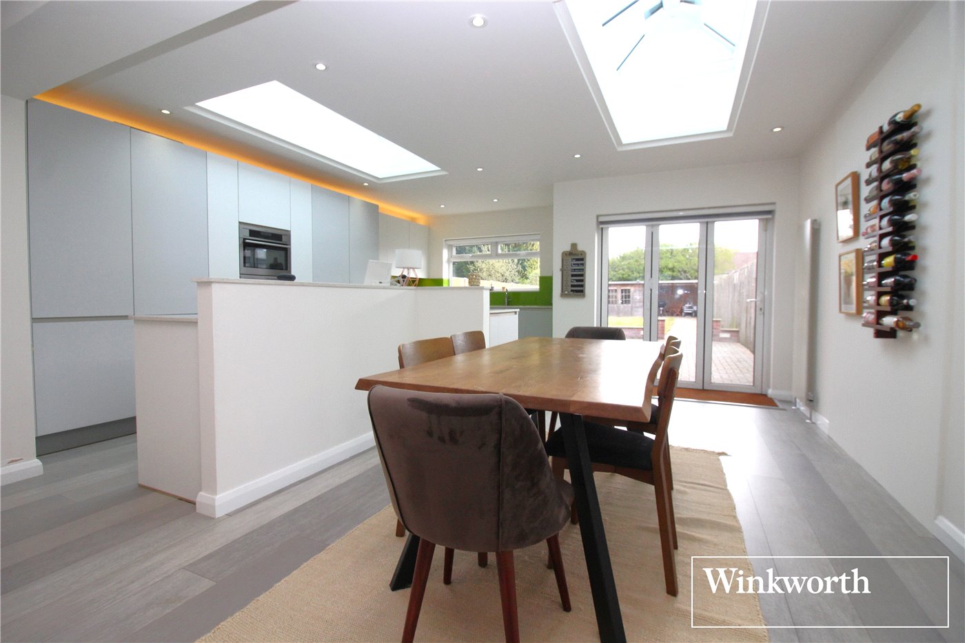Sold
Kenilworth Drive, Borehamwood, Hertfordshire, WD6
3 bedroom house in Borehamwood
Offers in excess of £450,000 Freehold
- 3
- 1
- 2
-
1009 sq ft
93 sq m -
PICTURES AND VIDEOS
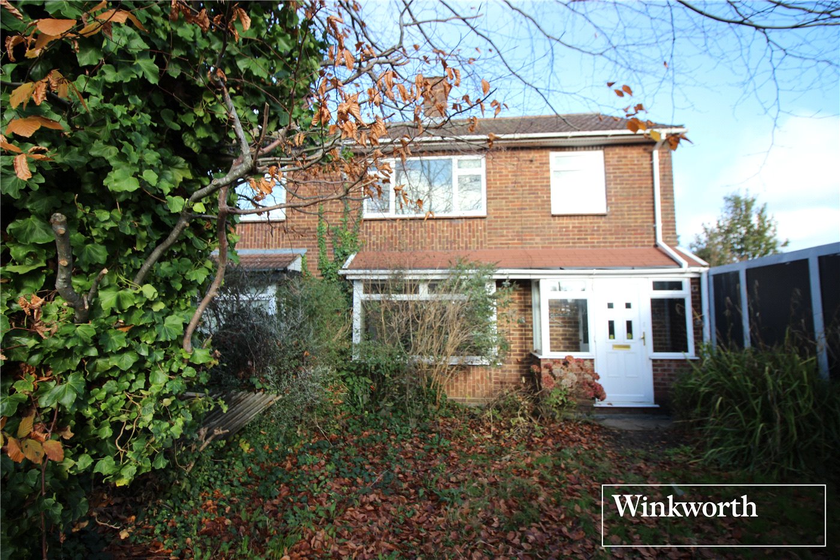
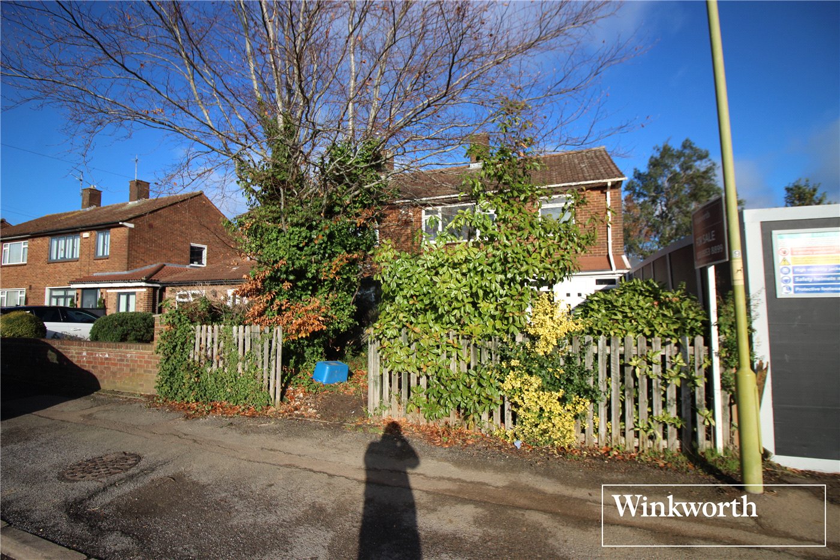


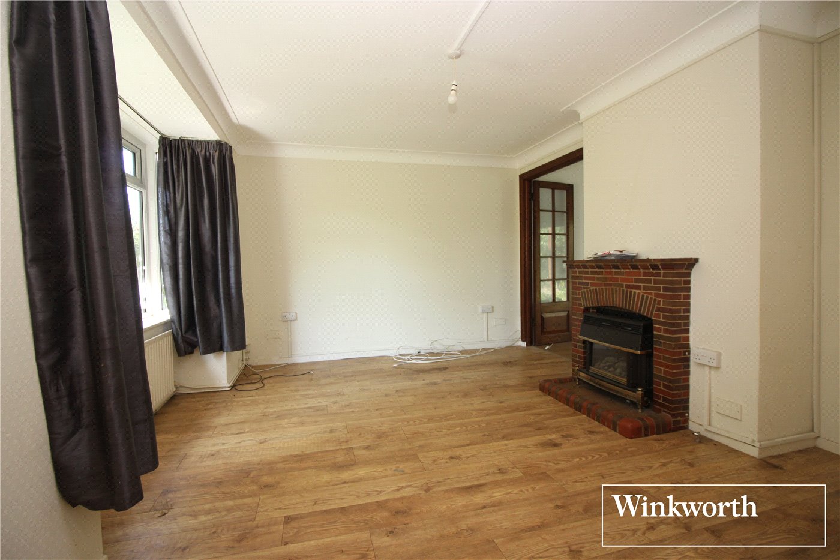
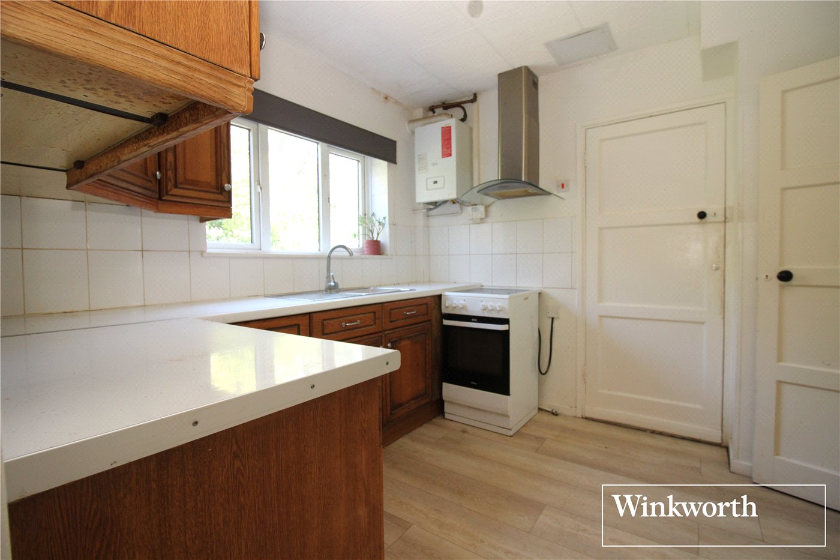


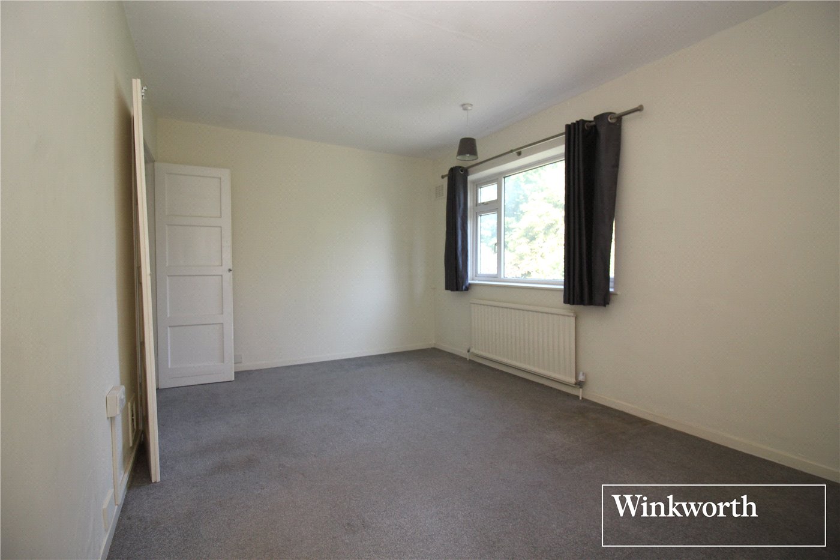

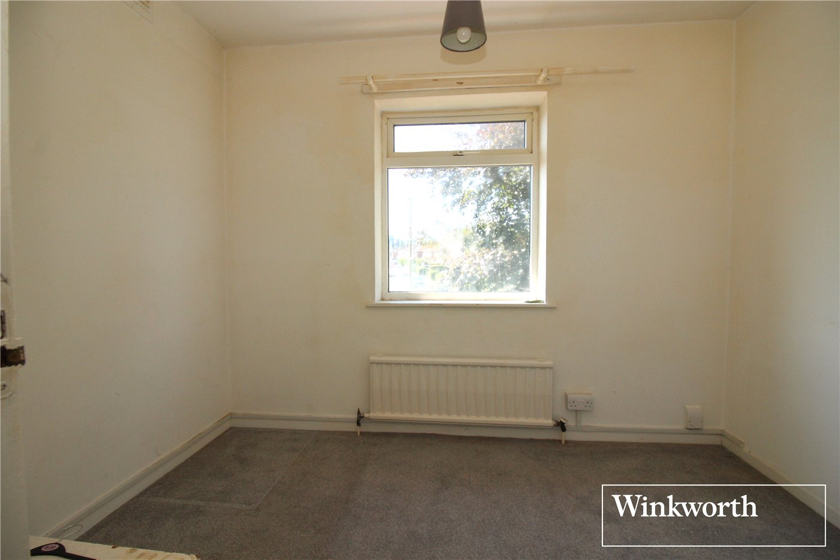
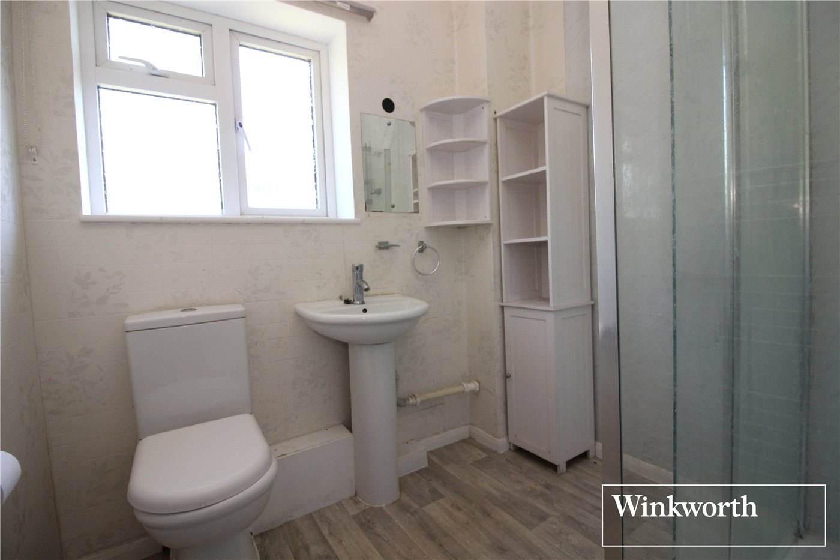
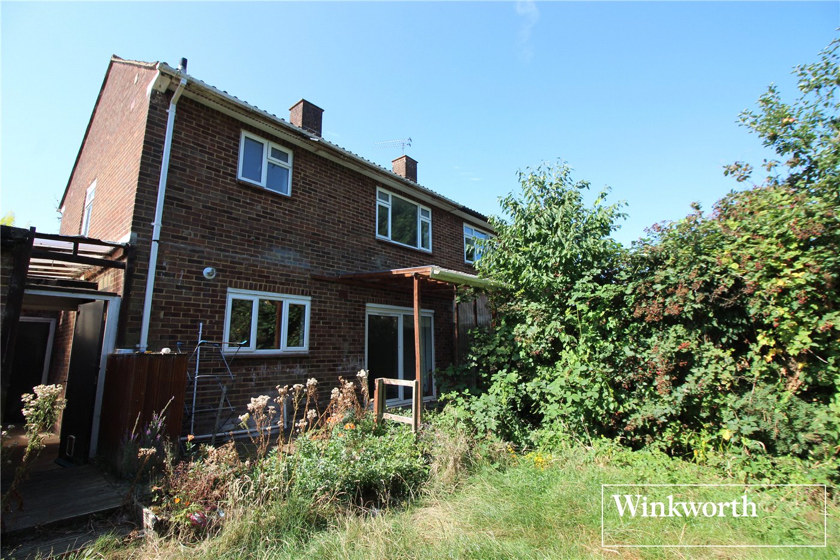

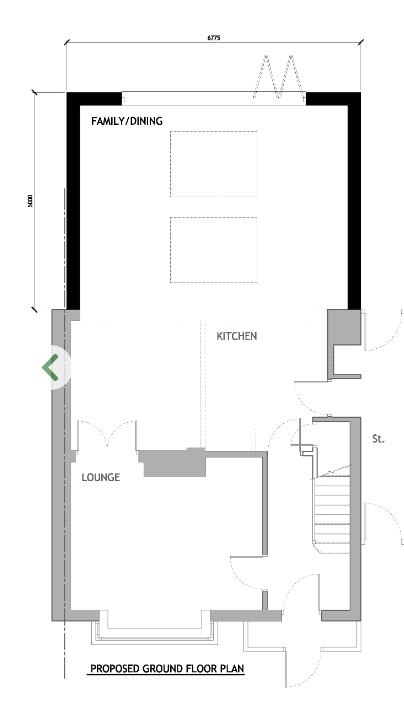
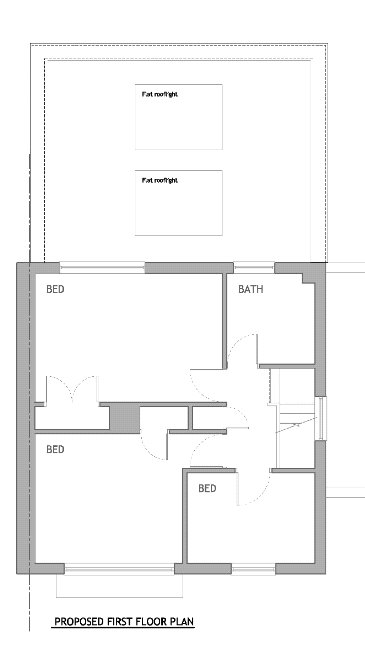
KEY FEATURES
- Three Bedrooms
- Two Receptions
- Chain Free
- South Borehamwood
- 1009 Square Feet
- Permission Granted for a Five Metre Rear Extension
- Rear Garden Backing Kenilworth Park
- Party Wall Awards In Place
KEY INFORMATION
- Tenure: Freehold
- Council Tax Band: D
- Local Authority: Hertsmere Council
Description
The property benefits from planning approval for a 5M rear extension with party wall agreements in place with the two neighbouring properties.
Planning references below:
Hertsmere Council: 20/0074/PD42 - Approved Mon 17 Feb 2020 - The planning has been implemented
The accommodation currently includes an entrance hallway, living room, dining room, kitchen, three bedrooms and a first floor bathroom. There is generous scope for enlargement by way of the planning permissions that have already been granted.
Borehamwood enjoys a reputation as a highly desirable residential area, with a bustling town centre containing restaurants, shops and leisure spaces.
Transport links are excellent, with the A1, M1 and M25 being within a 5 minutes’ drive, and Heathrow, Stanstead and Luton Airports within a 45 minute drive.
A excellent refurbishment opportunity to create a bespoke family home.
Rooms and Accommodations
- Two Receptions
- Chain Free
- South Borehamwood
- 1009 Square Feet
- Permission granted for a five metre rear extension
- Rear Garden Backing Kenilworth Park
- Party Wall Awards in Place
Mortgage Calculator
Fill in the details below to estimate your monthly repayments:
Approximate monthly repayment:
For more information, please contact Winkworth's mortgage partner, Trinity Financial, on +44 (0)20 7267 9399 and speak to the Trinity team.
Stamp Duty Calculator
Fill in the details below to estimate your stamp duty
The above calculator above is for general interest only and should not be relied upon
Meet the Team
We currently have a team of eight staff members consisting of sales, lettings, management & marketing. Collectively the team have over 60 years worth of experience. The office is located on the main thorough fare of the town centre with an attractive contemporary main office interior.
See all team members
