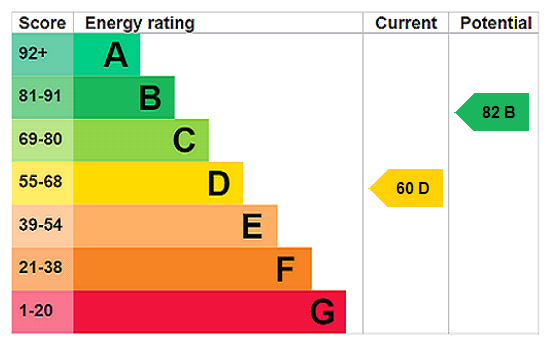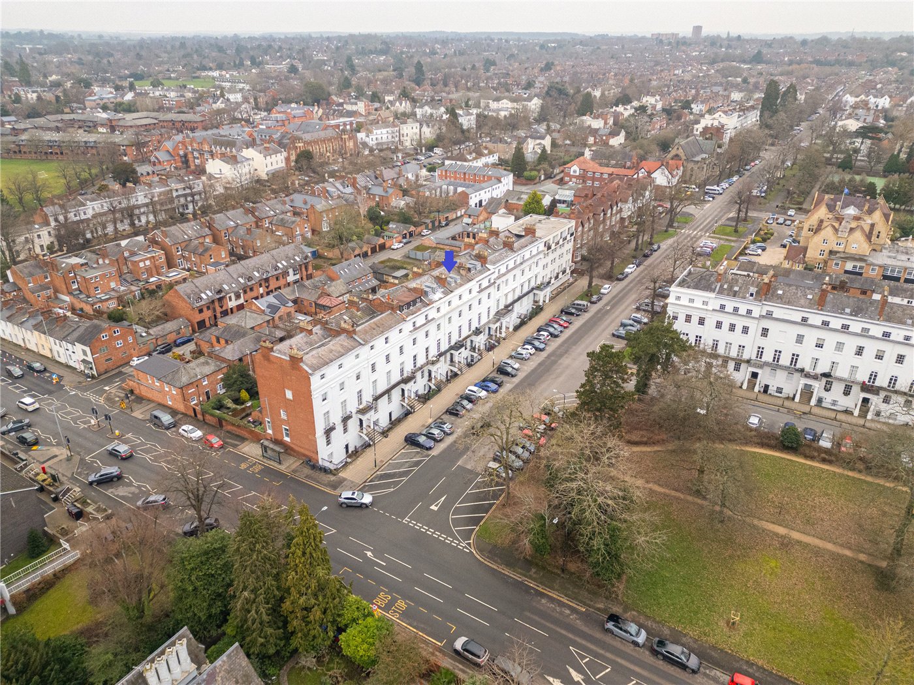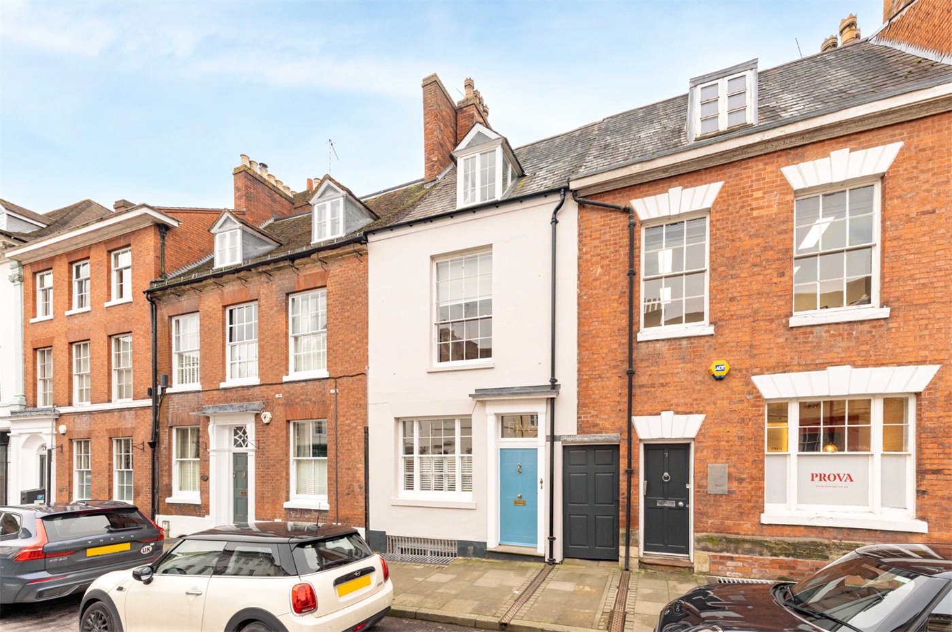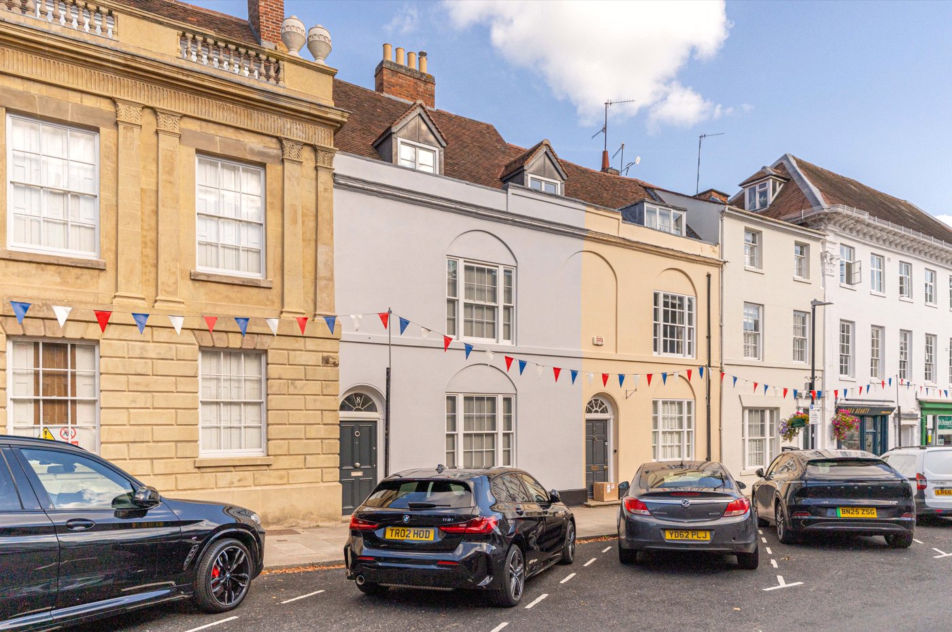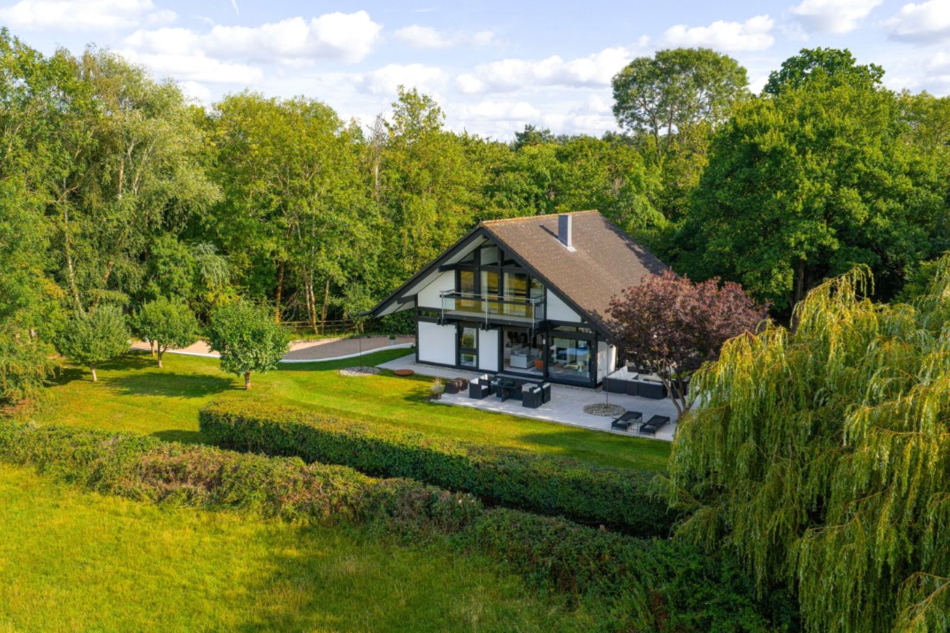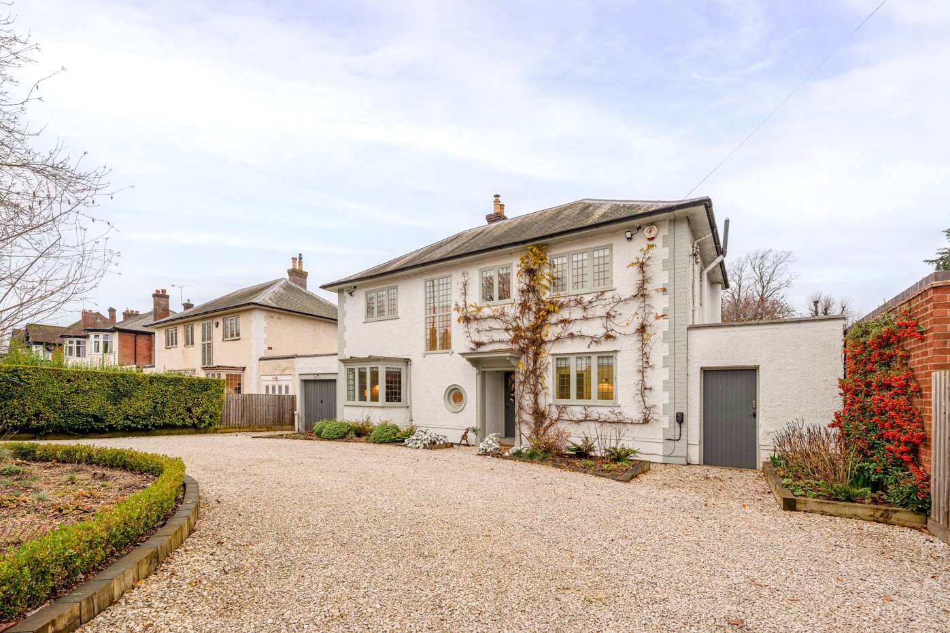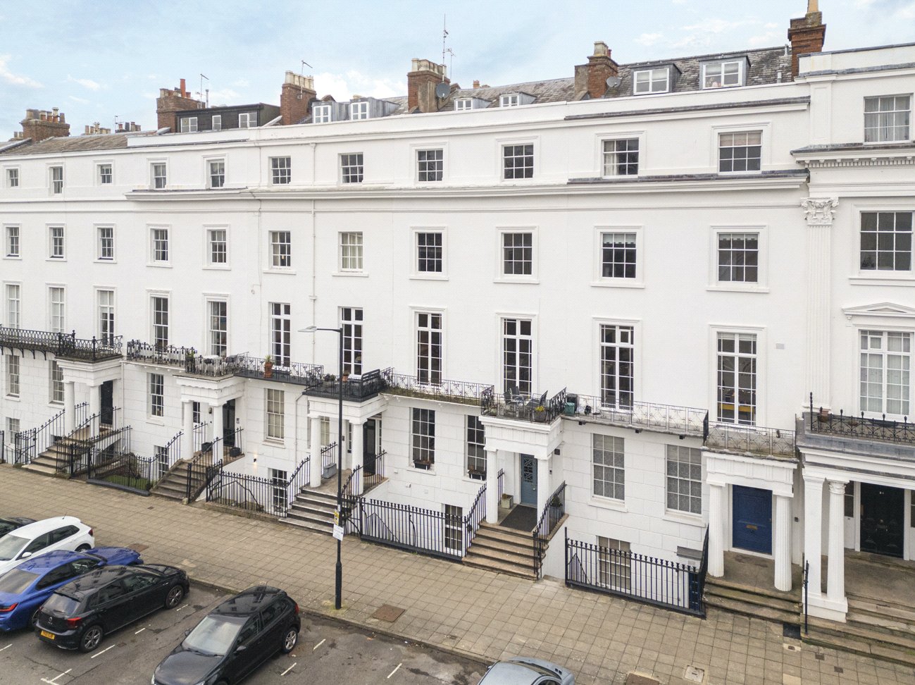Under Offer
Hill View, Stratford-upon-Avon, Warwickshire, CV37
4 bedroom house in Stratford-upon-Avon
Offers over £575,000
- 4
- 2
- 3
-
2039 sq ft
189 sq m -
PICTURES AND VIDEOS
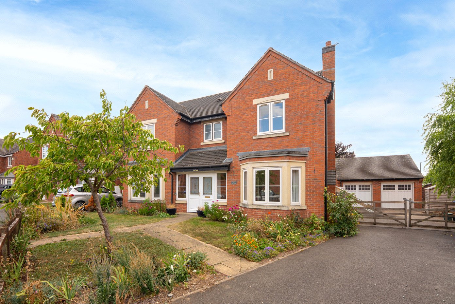
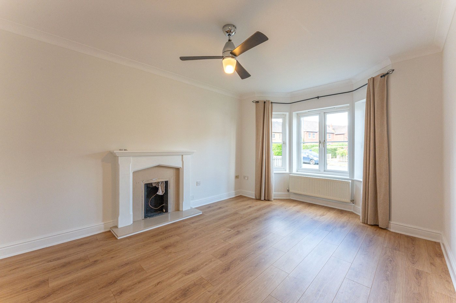
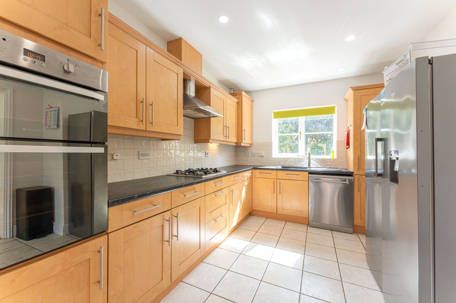
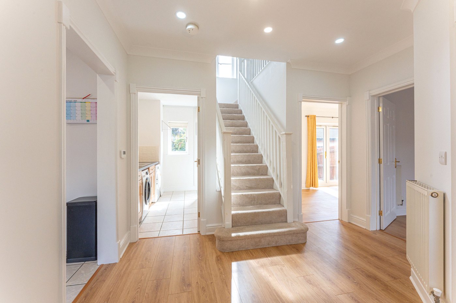
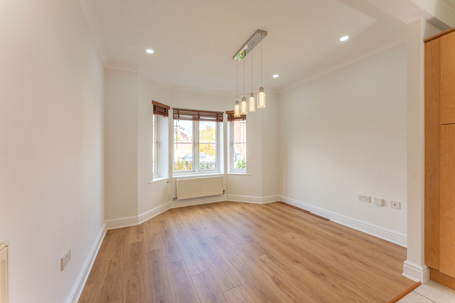
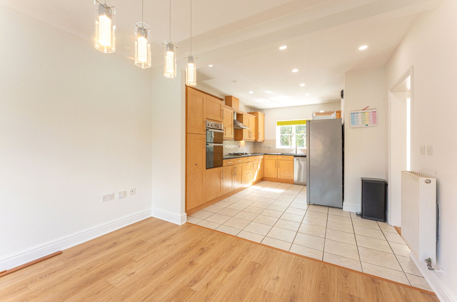
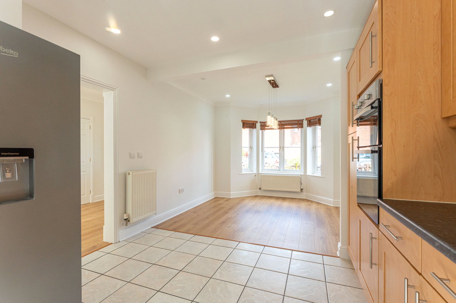
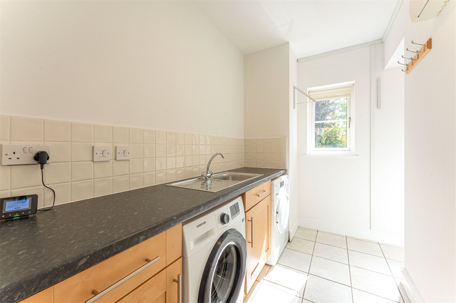
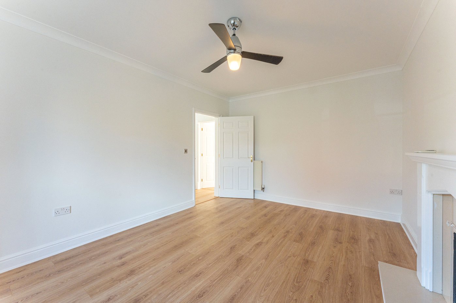
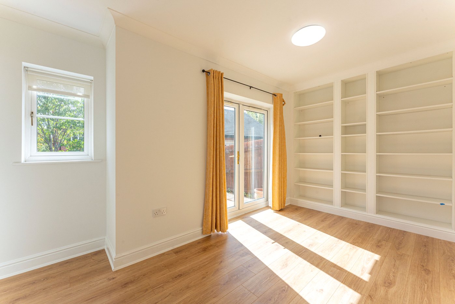
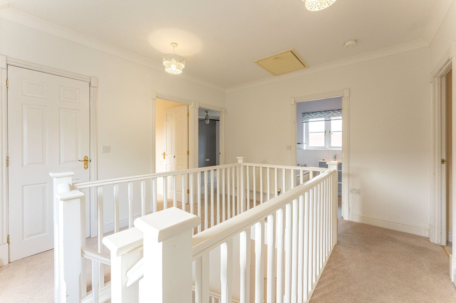
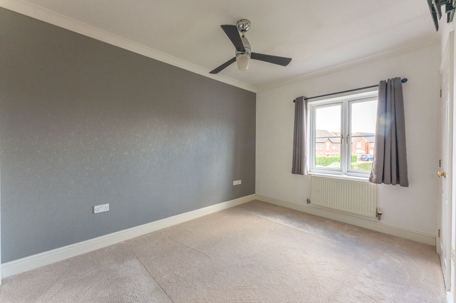
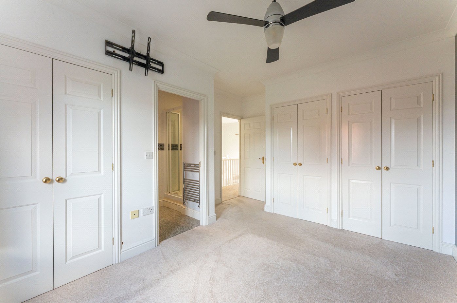
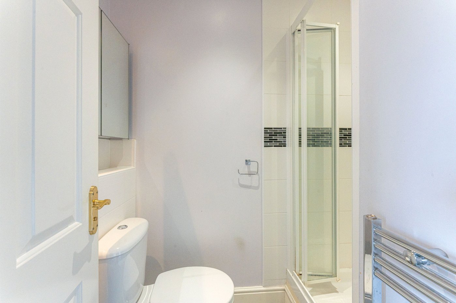
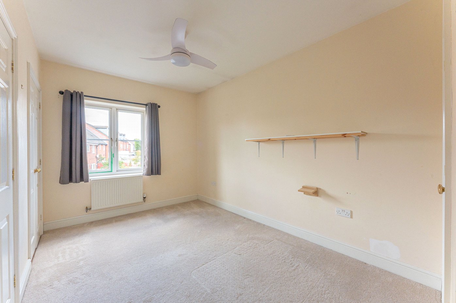
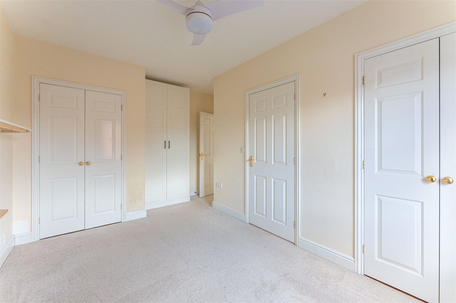
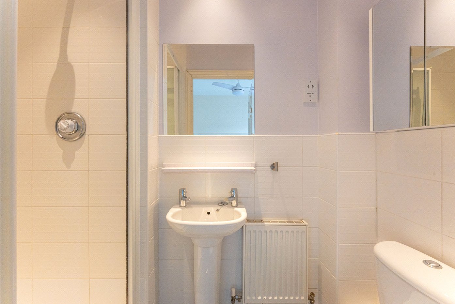
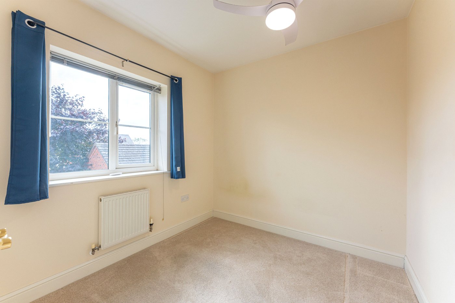
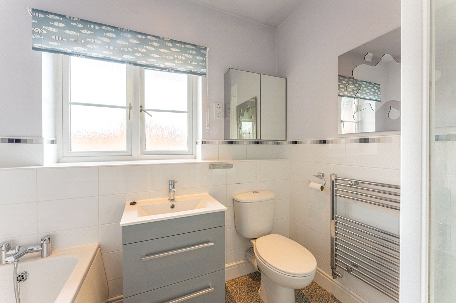
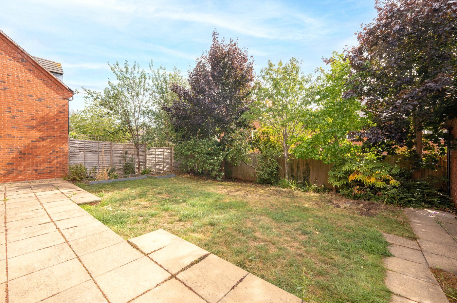
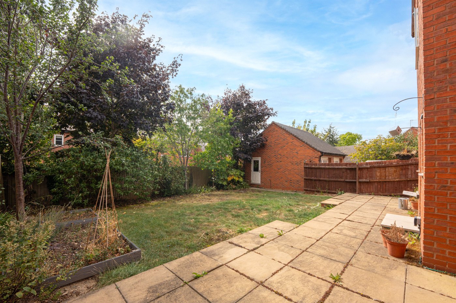
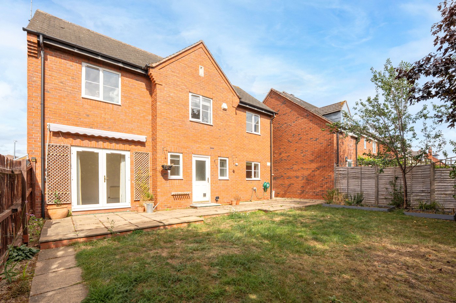
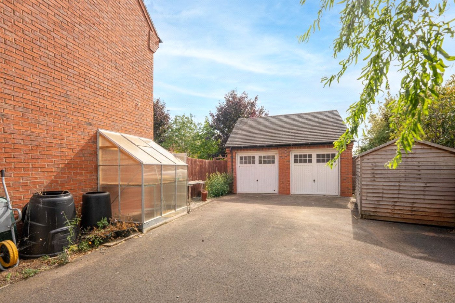
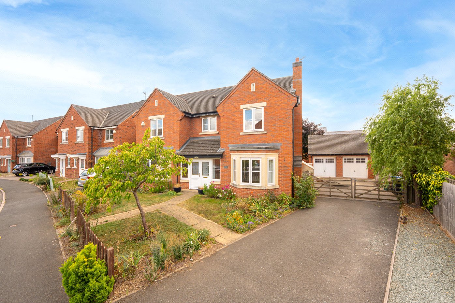
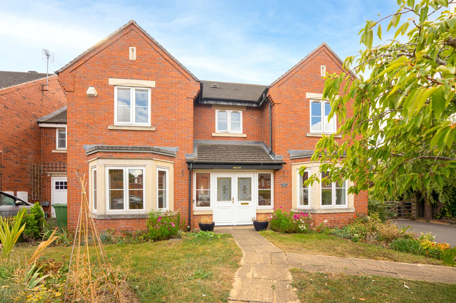
KEY FEATURES
- Sold with No Onward Chain
- Stunning Family Home
- Sought Afer Stratford-Upon-Avon Location
- 4 Double Bedrooms
- Spacious Open Plan Kitchen/Diner
- Formal Sitting Room and Dining Room/Study
- 3 Bathrooms and Seperate WC
- Double Garage with Mezzanine
- Off Street Gated Parking for 5 Vehicles
KEY INFORMATION
- Council Tax Band: G
- Local Authority: Stratford-Upon-Avon District Council
Description
Offering flexible accommodation extending to approximately 2,050 sq ft, this impressive home provides a superb balance of reception and bedroom space, complemented by landscaped westerly-facing gardens to the rear, and is offered to the market with no onward chain.
Set behind a spacious driveway and framed by a pretty picket fence, this beautifully presented, double-fronted detached house offers flexible living accommodation across two floors, with three reception rooms, a generous kitchen, four bedrooms and gardens to the rear. The property further benefits from a detached double garage and is offered to the market with no onward chain.
Upon entering the property, a welcoming entrance porch with double doors and tiled flooring opens into a generous hallway, finished with laminate flooring, which provides access to the main reception rooms.
To the front of the house, the formal sitting room is centred around a feature gas fireplace with wooden mantle and stone surround, while a large bay window provides views over the front garden and floods the room with natural light. To the rear, the dining room enjoys French doors leading onto the garden terrace, creating a seamless indoor-outdoor entertaining space.
The current owners have opened up a former study to create a wonderful kitchen/diner with a matching bay window offering the perfect family space. The kitchen, positioned at the heart of the home, offers a range of wall and base units, integrated double oven and four ring hob with extractor hood, alongside space for fridge freezer and dishwasher. A separate utility room, with direct garden access, provides additional storage, laundry facilities and a useful understairs cupboard.
Rising to the first floor, a spacious galleried landing leads to four well-proportioned bedrooms. The principal bedroom enjoys three sets of fitted wardrobes and a contemporary en suite shower room with vanity basin and chrome heated towel rail. The guest bedroom also benefits from fitted wardrobes and its own en suite shower room. Two further bedrooms, both with fitted storage, are served by a stylish family bathroom featuring a bath, separate shower cubicle and vanity wash hand basin.
Externally, the rear garden is westerly facing and has been attractively landscaped, with paved terraces for outdoor dining, mature shrubs, flowerbeds and a central lawn framed by trees and planting. To the front, a long tarmac driveway with five-bar gates leads to a detached, fully insulated double garage with a mezzanine and power, ideal for additional storage or workshop space. A timber shed, stone-chipped borders and side access complete the outside.
Material Information:
Council Tax: Band G
Local Authority: Stratford-Upon-Avon District Council Broadband: Ultrafast Broadband Available (Checked on Ofcom Aug 25)
Mobile Coverage: Variable Coverage (Checked on Ofcom Aug 25)
Heating: Gas Central Heating
Listed: No
Tenure: Freehold
Rooms and Accommodations
- Entrance Hall
- The entrance hall is spacious and bright and provides access to the ground floor living accommodation and stairs to the first floor.
- Kitchen Dining Room
- The current owners have removed a wall to open a former study into a spacious kitchen diner.
- Kitchen
- The kitchen is modern and spacious with a range of integrated applicances and a door leading onto the garden at the rear.
- Sitting Room
- The formal sitting room has a bay window, which floods the room with natural light, and a cosy central gas fireplace.
- Dining Room
- There is a useful dining room/study to the rear of the ground floor, with double doors that open to the garden beyond.
- Utility Room
- A useful utility room is located off the central hallway.
- Landing
- The landing is light and bright and provides access to the first floor bedrooms, family bathroom and attic storage.
- Master Bedroom
- The master bedroom has views over the front garden, built in wardobes and an en-suite shower room.
- Bedroom
- The second bedroom has a range of integrated wardrobes and an en-suite shower room.
- Bedroom
- There are two further double bedrooms, both of which utilise the family bathroom located on the first floor landing.
- Bedroom
- There are two further double bedrooms, both of which utilise the family bathroom located on the first floor landing.
- Bathroom
- The family bathroom is contemporary in sytke with a shower and seperate bath.
- Garage
- There is a double, detached garage with a mezzanine, perfect as a workshop or useful storage.
ACCESSIBILITY
- Unsuitable For Wheelchairs
Utilities
- Electricity Supply: Mains Supply
- Water Supply: Mains Supply
- Sewerage: Mains Supply
- Heating: Double Glazing, Gas Central
Rights & Restrictions
- Listed Property: No
- Restrictions: No
- Easements, servitudes or wayleaves: No
- Public right of way: No
Risks
- Flood Risk: There has not been flooding in the last 5 years
- Flood Defence: No
Location
The Royal Shakespeare Theatre and the River Avon are both close at hand, while Bancroft Gardens (1.6 miles) and the Greenway (1.2 miles) offer riverside walks, cycle routes and open green space to enjoy.
Families are exceptionally well served by local schools. Stratford Primary School (0.6 miles) and Shottery St Andrew’s CofE Primary (0.8 miles) are both within easy reach, while Stratford Girls’ Grammar School (1 mile) and King Edward VI School (1.4 miles) provide highly regarded secondary education. Warwick School (10 miles) and King’s High School (10 miles) also offer excellent independent options nearby.
Transport connections are excellent. Stratford-upon-Avon Train Station (1.2 miles) offers direct services to Birmingham (around 50 minutes) and London Marylebone (around 2 hours), while Junction 15 of the M40 at Longbridge, Warwick (7 miles) provides swift access to the wider motorway network.
Mortgage Calculator
Fill in the details below to estimate your monthly repayments:
Approximate monthly repayment:
For more information, please contact Winkworth's mortgage partner, Trinity Financial, on +44 (0)20 7267 9399 and speak to the Trinity team.
Stamp Duty Calculator
Fill in the details below to estimate your stamp duty
The above calculator above is for general interest only and should not be relied upon
