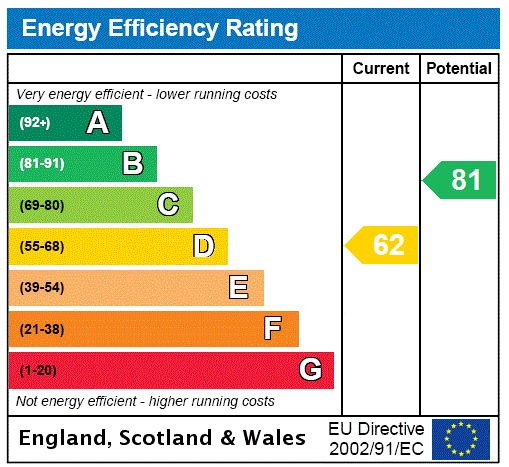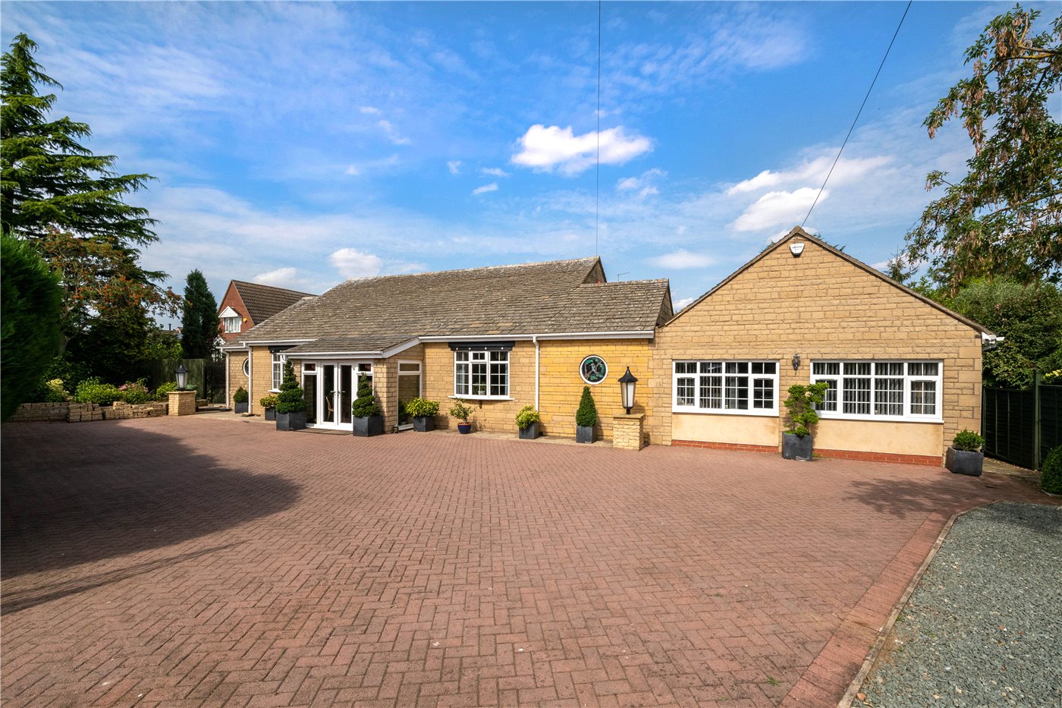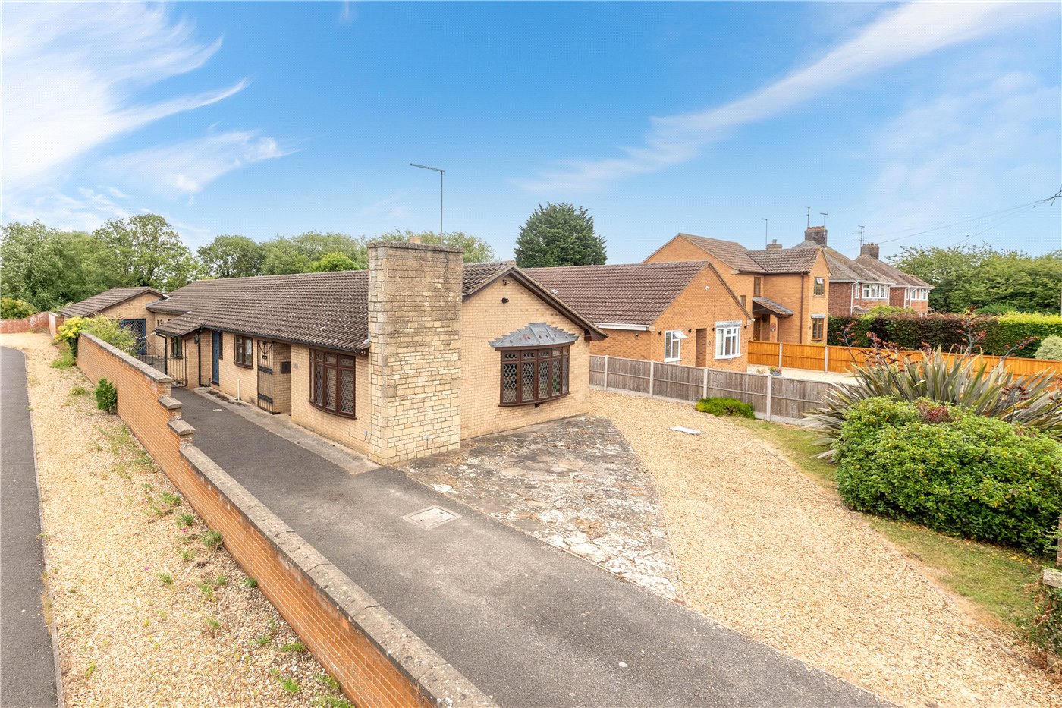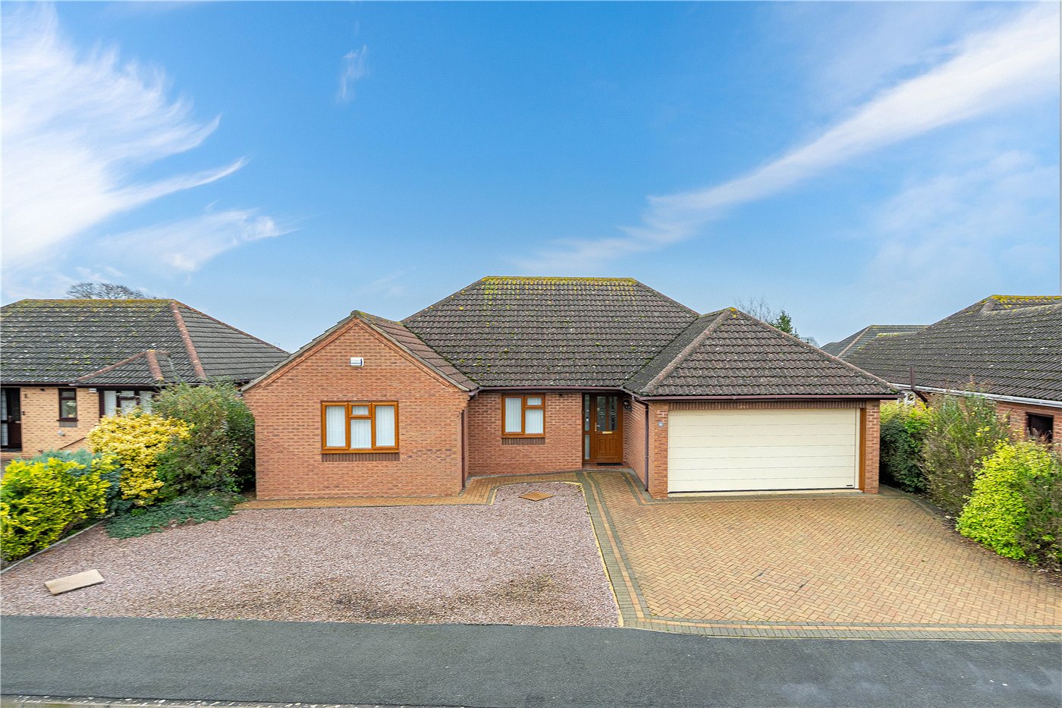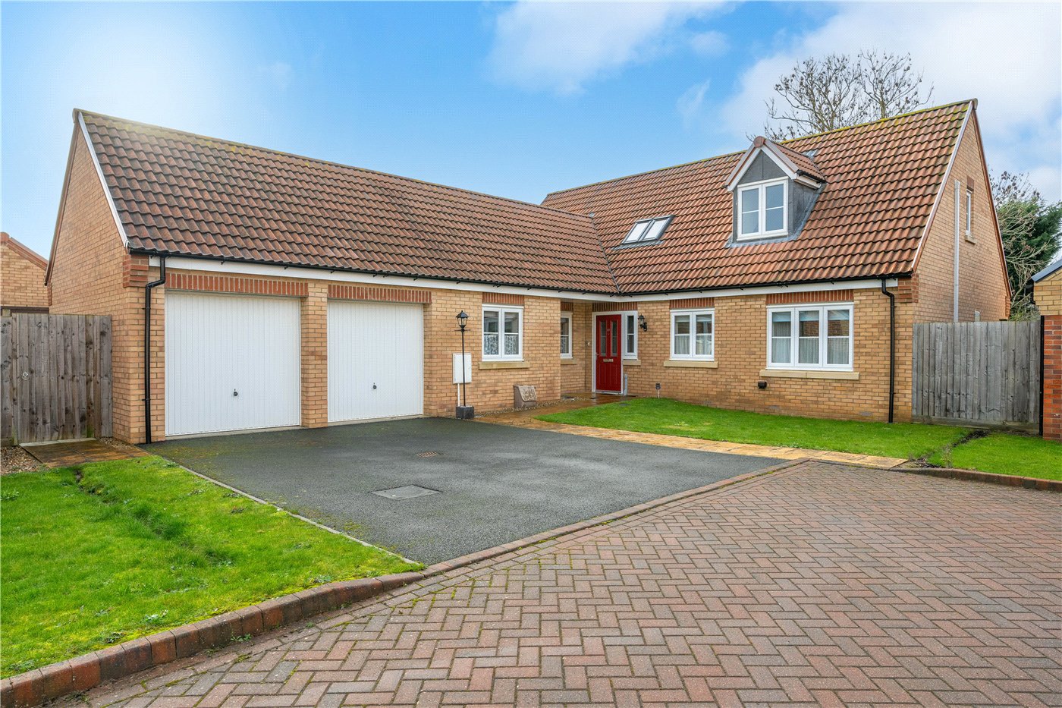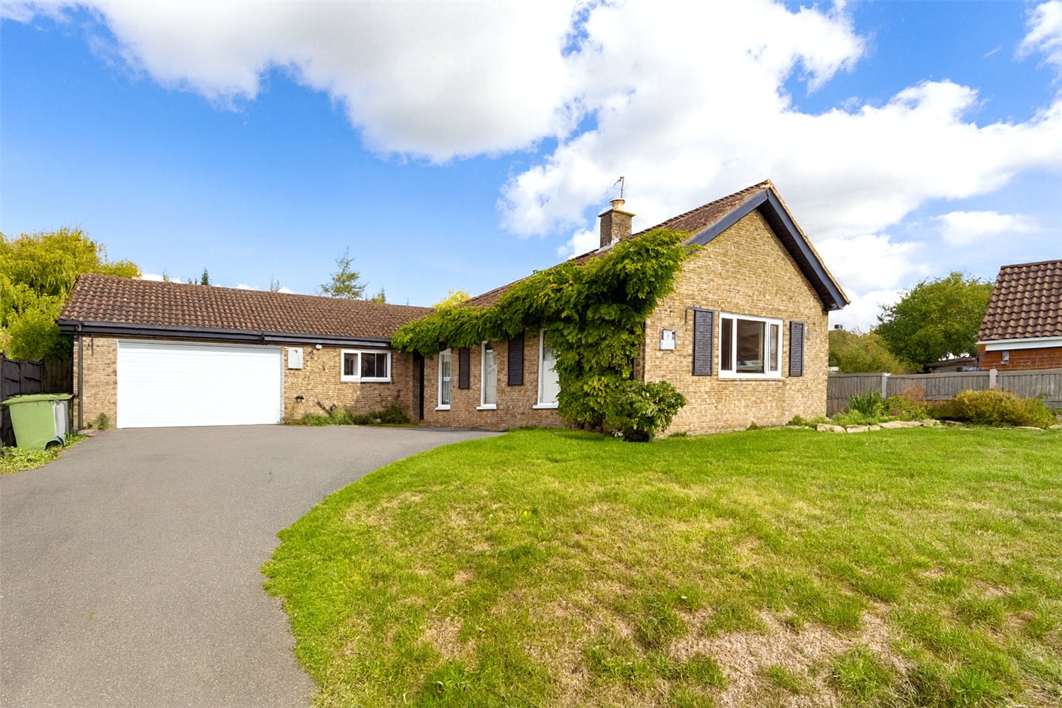Sold
High Road, Moulton, Spalding, PE12
2 bedroom bungalow in Moulton
£220,000 Freehold
- 2
- 1
- 3
PICTURES AND VIDEOS
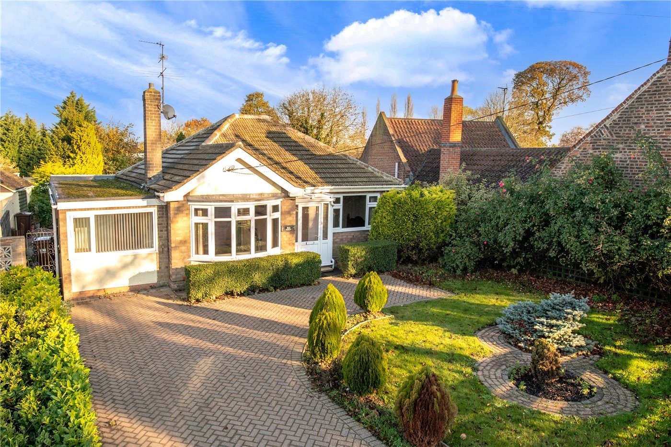
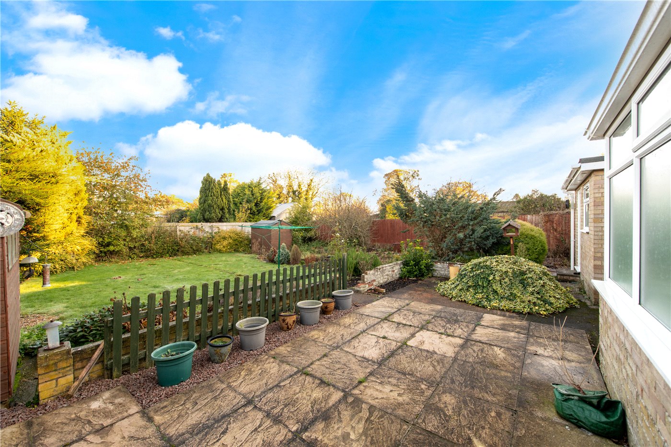
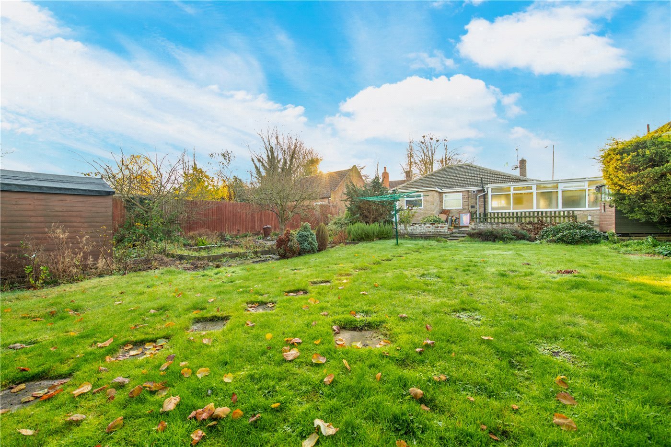
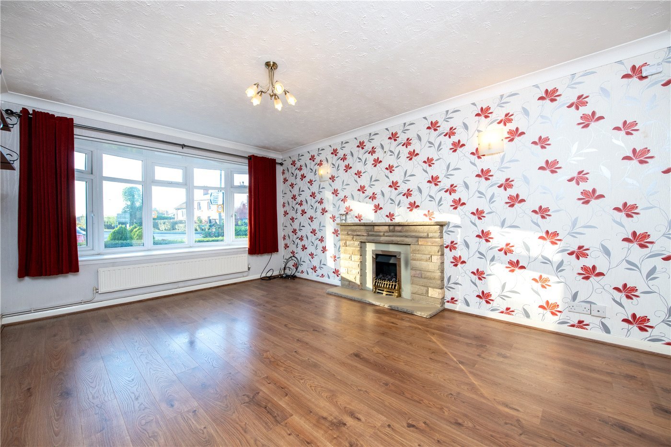
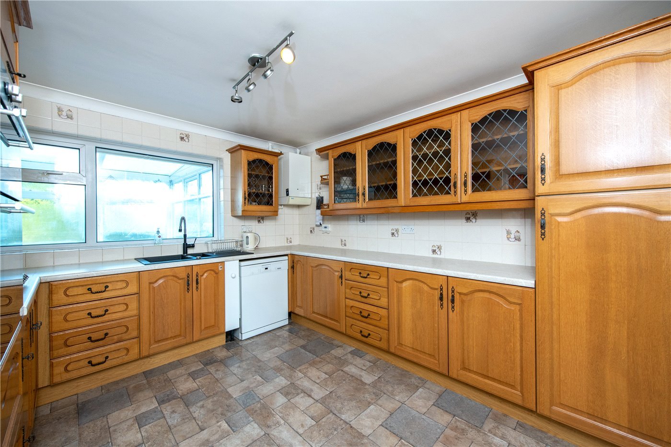
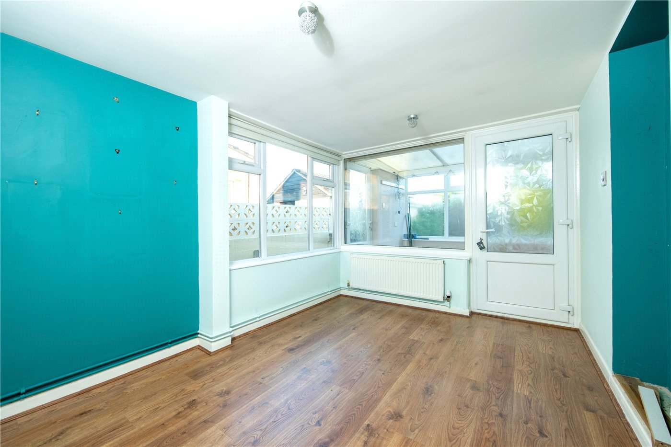
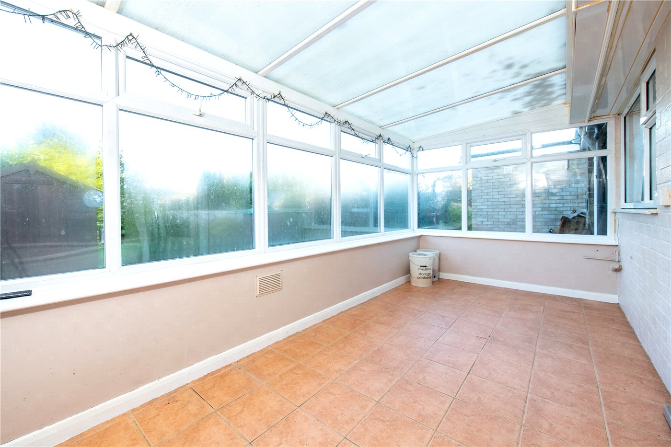
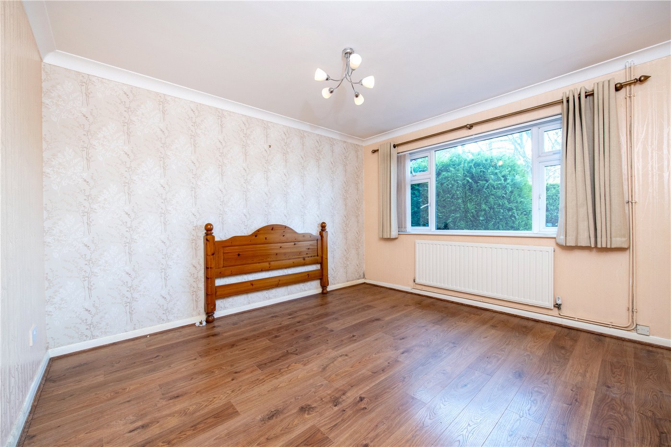
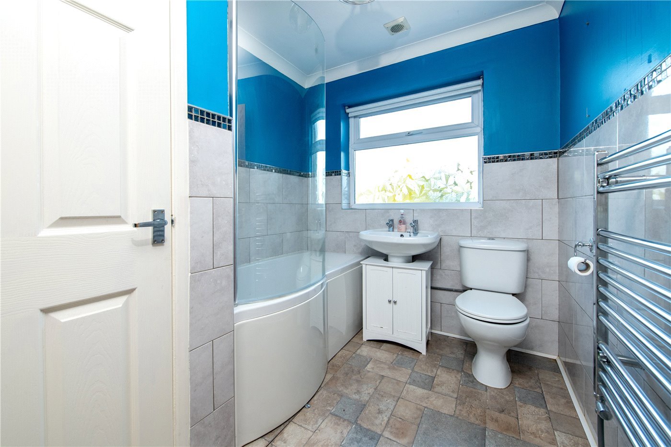
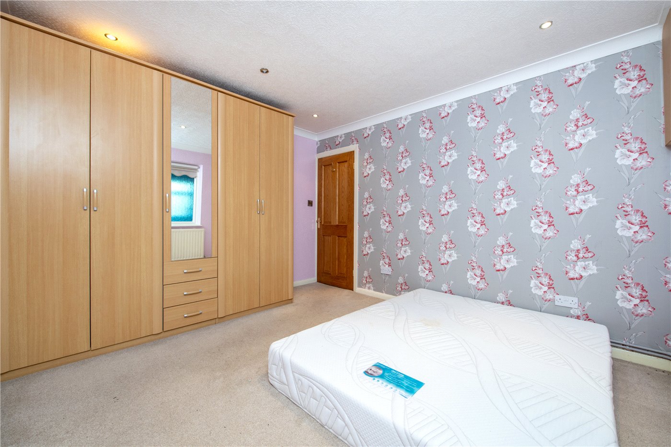
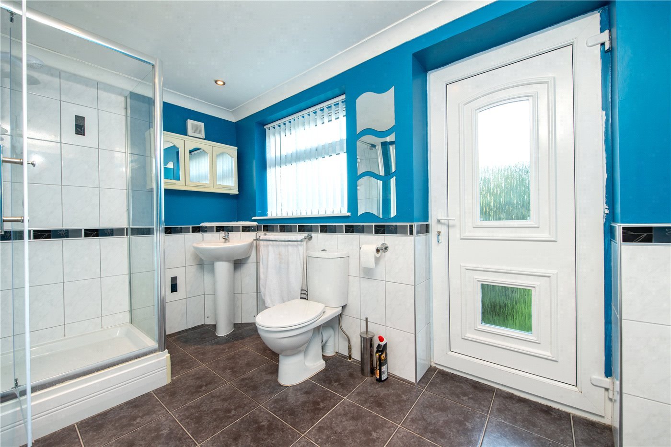
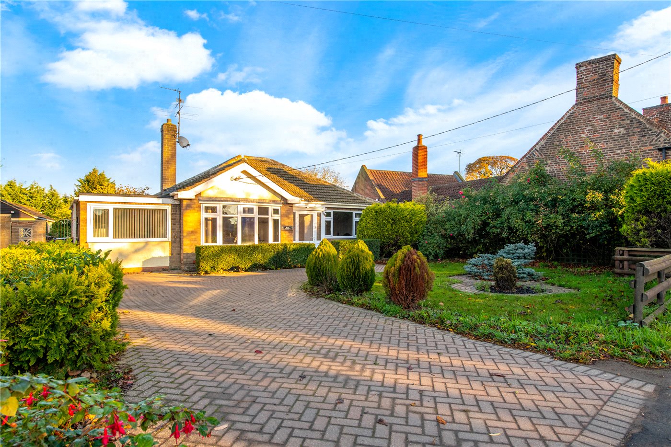
KEY FEATURES
- Two Bedroom Detached Bungalow
- Off Road Parking
- Kitchen & Utility Room
- Separate Dining Room
- UPVC Double Glazing
- EPC Rating - D
KEY INFORMATION
- Tenure: Freehold
Description
Rooms and Accommodations
- Porch
- With door leading to.
- Entrance Hall
- With laminate flooring, access to the loft, radiator, storage cupboard and door to.
- Lounge
- 4.93m x 3.50m (16'2" x 11'6")
- With upvc double glazed bay window to the front, laminate flooring, feature fireplace, radiator and door to.
- Kitchen
- 3.76m x 3.18m (12'4" x 10'5")
- With fitted units comprising, one and a half bowl sink with cupboard below, excellent range of wall and base units, built in oven and hob, space for fridge freezer, space and plumbing for washing machine, part tiled walls, upvc double glazed window and door to.
- Dining Room
- 3.35m x 3.05m (11' x 10'0")
- With upvc double glazed window to the side and rear, laminate flooring, door to the utility room and door to.
- Conservatory
- 4.98m x 2.46m (16'4" x 8'1")
- Being half brick with upvc double glazed windows and door onto the rear garden.
- Utility Room
- 2.67m x 2.51m (8'9" x 8'3")
- With fitted worktop with sink, space and plumbing for washing machine and tumble dryer, laminate flooring and door to.
- Office
- 2.67m x 2.20m (8'9" x 7'3")
- With upvc double glazed window to the front and laminate flooring.
- Bedroom One
- 3.76m x 3.23m (12'4" x 10'7")
- With window to the rear, radiator and door to.
- En-Suite Shower Room
- With shower cubicle, low level wc, wash hand basin, part tiled walls, radiator, frosted window and door to the rear.
- Bedroom Two
- 3.70m x 3.48m (12'2" x 11'5")
- With upvc double glazed window to the front, laminate flooring and radiator.
- Family Bathroom
- With P-shaped bath with wall mounted shower and glass screen, low level wc, wash hand basin, tiled walls, radiator and frosted windows.
- Outside
- To the front there is a block paved driveway providing ample off road parking. To the rear there is a generous sized garden with paved patio leading onto a lawned garden with mature shrubs and trees.
Mortgage Calculator
Fill in the details below to estimate your monthly repayments:
Approximate monthly repayment:
For more information, please contact Winkworth's mortgage partner, Trinity Financial, on +44 (0)20 7267 9399 and speak to the Trinity team.
Stamp Duty Calculator
Fill in the details below to estimate your stamp duty
The above calculator above is for general interest only and should not be relied upon
Meet the Team
Our team are here to support and advise our customers when they need it most. We understand that buying, selling, letting or renting can be daunting and often emotionally meaningful. We are there, when it matters, to make the journey as stress-free as possible.
See all team members