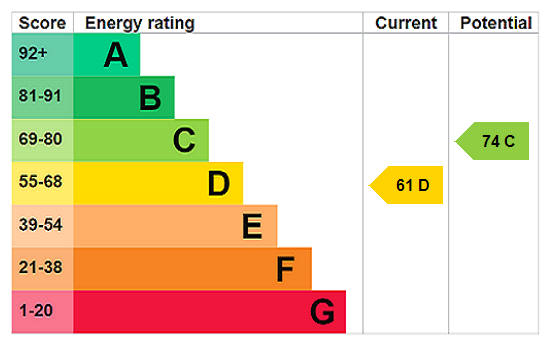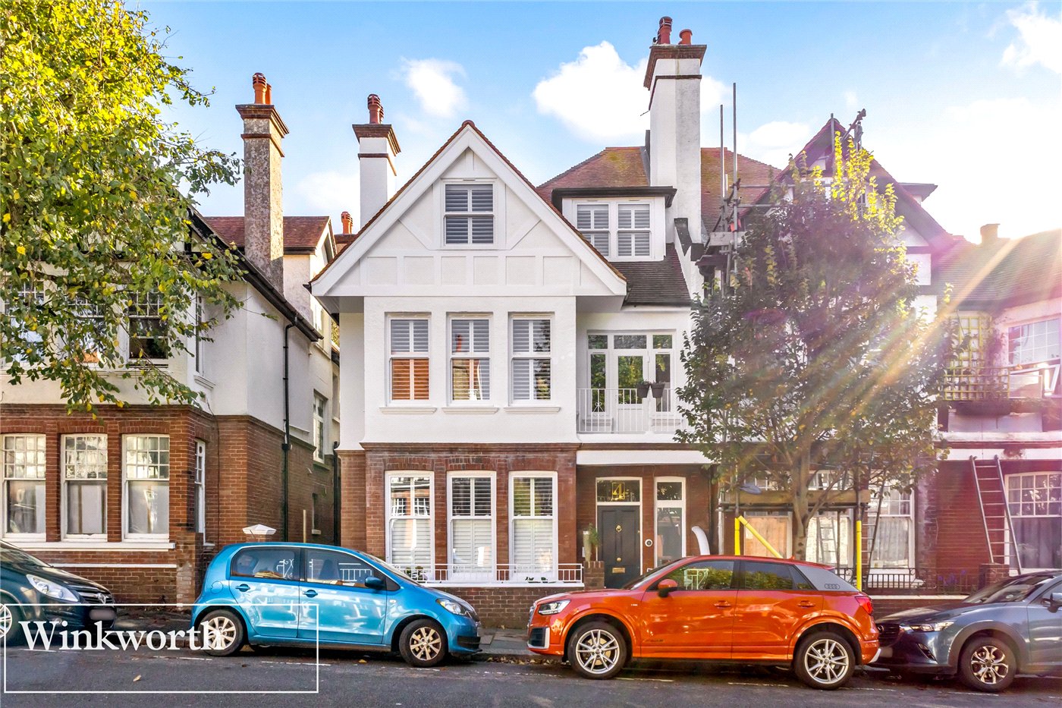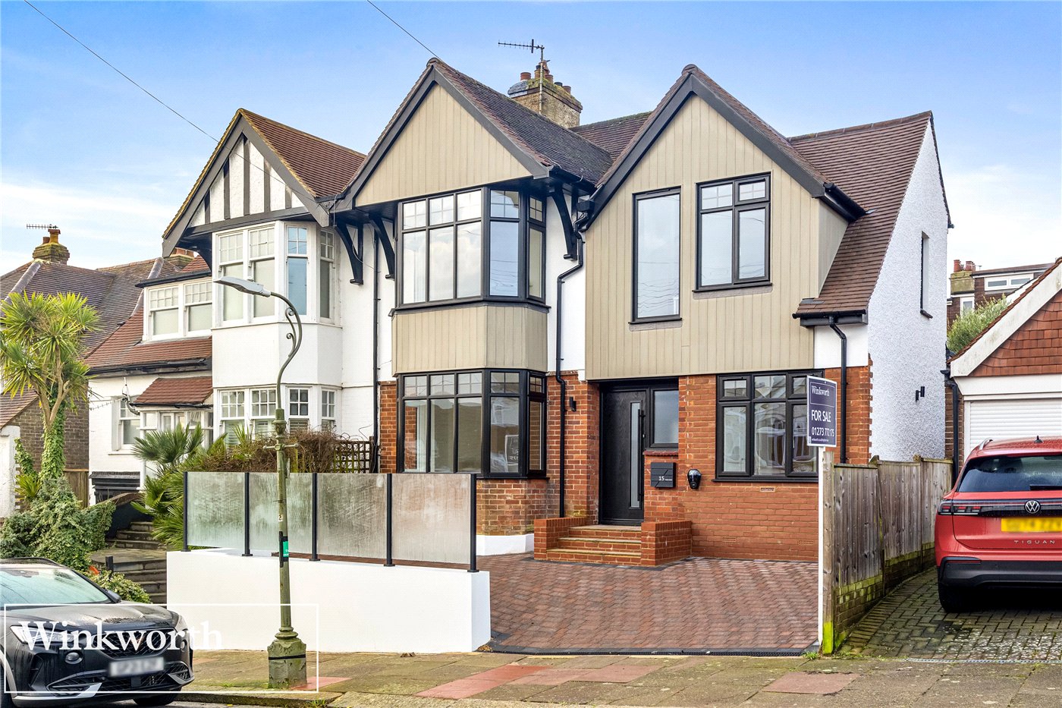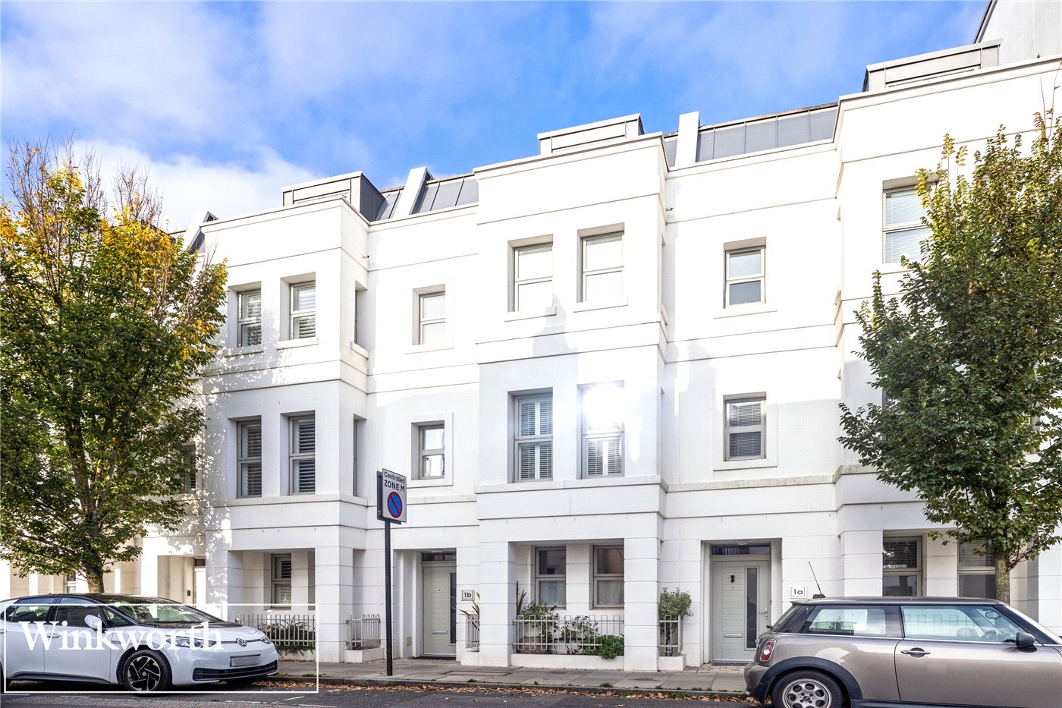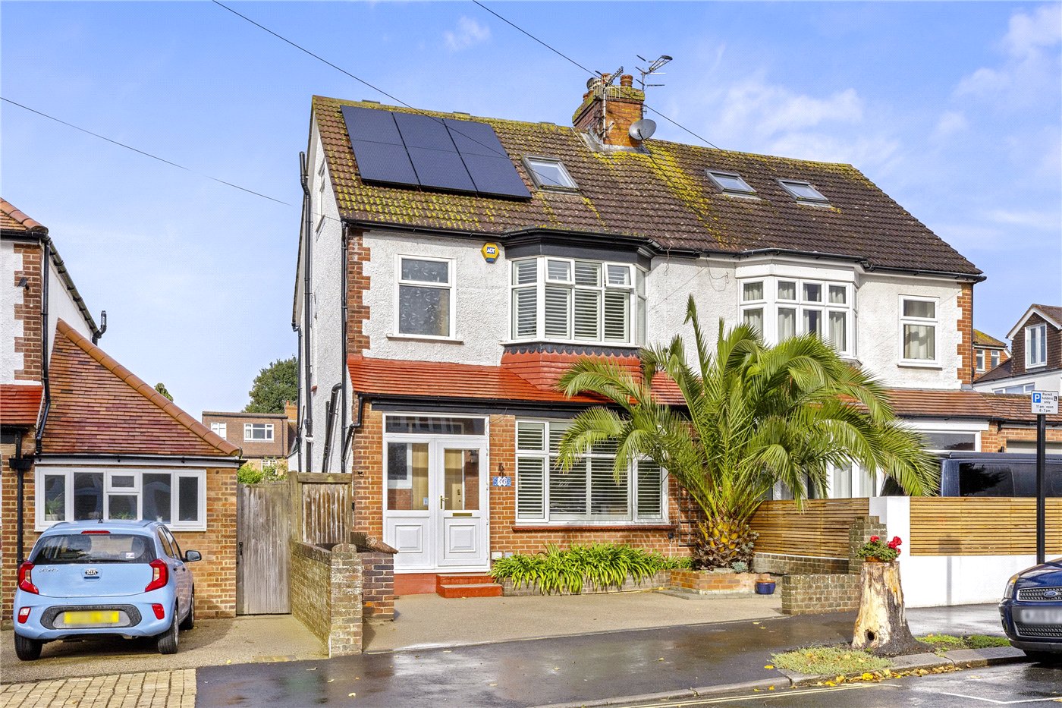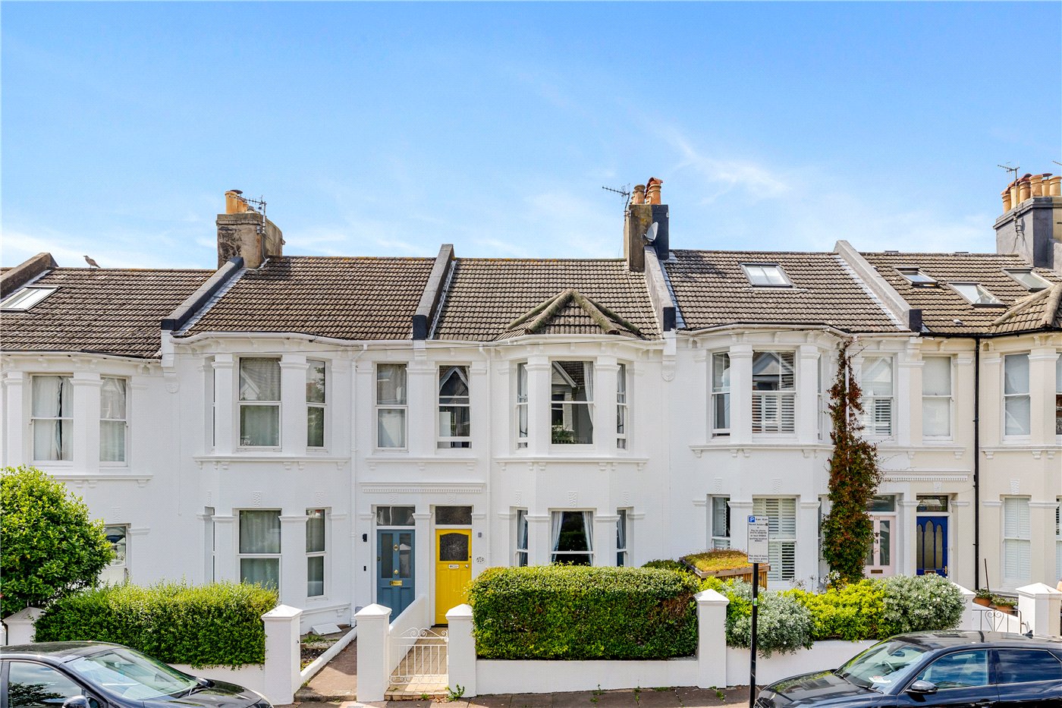Sold
Hartington Villas, Hove, East Sussex, BN3
5 bedroom house in Hove
£1,450,000 Freehold
- 5
- 2
- 2
PICTURES AND VIDEOS



















KEY FEATURES
- Five double bedrooms
- Two beautifully appointed bathrooms
- Extended and bespoke kitchen/diner
- Bay-fronted reception with wood burner
- Landscaped rear garden
- Off-street parking with E.V charging point
- Fully refurbished to an exceptional standard
- large boarded loft space
- Central Hove location close to schools, parks, and the station
KEY INFORMATION
- Tenure: Freehold
Description
Superbly positioned in the heart of Hove, this beautifully refurbished Victorian home on Hartington Villas offers the very best of city living, just moments from Hove Station, Hove Park, and an array of excellent schools, shops and amenities.
Set over three impressive floors, this elegant five bedroom family home has been thoughtfully reimagined, blending exquisite period detailing with high-spec modern design. The property boasts a landscaped rear garden, private off-street parking with E.V charging point and a beautifully extended kitchen.
Upon entering, you are greeted by beautiful York stone steps and a grand entrance hall with original stripped wood floors, ornate cornicing and a striking staircase, all lovingly retained and restored. The attention to detail continues throughout, with the perfect balance of period charm and contemporary comfort.
The expansive bay fronted reception room enjoys wonderful natural light, enhanced by a clever open plan layout that flows seamlessly to the newly extended kitchen via French doors. A newly installed wood burning stove brings warmth and atmosphere, creating a beautiful focal point for family life and entertaining.
The heart of the home is the stunning extended kitchen a bespoke, design led space featuring sleek cabinetry, premium appliances, and quartz worktops. The kitchen incorporates an inviting dining area that opens onto the garden, providing an ideal indoor/outdoor lifestyle.
The garden itself has been expertly landscaped to offer both tranquillity and functionality, with zoned areas for entertaining, relaxing, and sun bathing.
Upstairs, the accommodation continues to impress. The principal bedroom enjoys a sunny south facing bay window with rooftop views towards the sea. A further four bedrooms offer flexible space for family, guests or home working. The bathroom has been completely refitted to an exceptional standard, with high end fixtures, underfloor heating and a spa-like finish. An additional modern shower room on the top floor completes the upper floors.
With double-glazed sash windows throughout, new radiators, and a full refurbishment inside and out, this is a rare opportunity to purchase a turnkey home of real distinction in one of Hove's most desirable tree-lined roads.
Mortgage Calculator
Fill in the details below to estimate your monthly repayments:
Approximate monthly repayment:
For more information, please contact Winkworth's mortgage partner, Trinity Financial, on +44 (0)20 7267 9399 and speak to the Trinity team.
Stamp Duty Calculator
Fill in the details below to estimate your stamp duty
The above calculator above is for general interest only and should not be relied upon
Meet the Team
Our office is situated in the heart of Hove, we are a small team that is made up of long time Brighton locals and re-locators from Sussex, Devon and Hertfordshire. We know our area inside out and are proud of our genuine adoration of the city and everything it has to offer.
See all team members