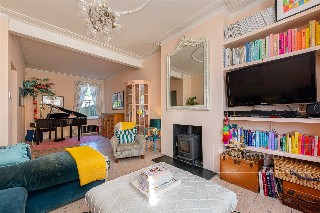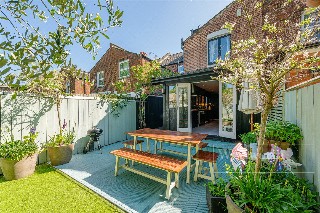Harley Road, London, NW10
5 bedroom house in London
Offers in excess of £1,000,000 Freehold
- 5
- 2
- 2
-
1760 sq ft
163 sq m -
PICTURES AND VIDEOS














KEY FEATURES
- FIVE BEDROOMS
- PERIOD FEATURES
- LOTS OF NATURAL LIGHT
- WEST FACING GARDEN
- FREEHOLD
- CLOSE TO OVERGROUND & UNDERGROUND STATIONS
KEY INFORMATION
- Tenure: Freehold
- Council Tax Band: E
Description
This beautifully presented five-bedroom Victorian family home blends period charm with modern styling and living. The property retains much of its character and features, including high ceilings, and large sash windows. The property has been also extended on both the ground floor and in to the loft space to create generous and versatile spaces.
The ground floor boasts a welcoming entrance hall, leading to a double reception room with log burner and stripped wood floors. The rear of the house has been transformed with a contemporary kitchen and dining area, flooded with natural light from large French doors and skylights that open onto a generous West facing private garden. This is perfect for entertaining.
Upstairs, across the first floor and second floor, the property offers five well-proportioned bedrooms, including a wonderful and full width principal bedroom with ample wardrobe space. The family bathroom is a modern three piece suite, with vaulted ceilings and skylight. The loft offers two bedrooms, and shower room off the landing. There is also scope to easily convert this back in to one larger room across the entire top floor.
Viewing of this wonderful home comes highly recommended.
Utilities
- Electricity Supply: Private Supply
- Water Supply: Private Supply
- Sewerage: Private Supply
- Heating: Central Heating, Gas Central
- Broadband: FTTP
- Mobile Coverage: Excellent
Rights & Restrictions
- Restrictions: No
- Easements, servitudes or wayleaves: No
Risks
Location
There are an array of amenities popular with local residents along Park Parade and Harlesden High Street, as well as schools for families moving in to the area.
Marketed by
Winkworth Kensal Rise & Queen's Park
Properties for sale in Kensal Rise & Queen's ParkArrange a Viewing
Fill in the form below to arrange your property viewing.
Mortgage Calculator
Fill in the details below to estimate your monthly repayments:
Approximate monthly repayment:
For more information, please contact Winkworth's mortgage partner, Trinity Financial, on +44 (0)20 7267 9399 and speak to the Trinity team.
Stamp Duty Calculator
Fill in the details below to estimate your stamp duty
The above calculator above is for general interest only and should not be relied upon
Meet the Team
Our team are here to support and advise our customers when they need it most. We understand that buying, selling, letting or renting can be daunting and often emotionally meaningful. We are there, when it matters, to make the journey as stress-free as possible.
See all team members





