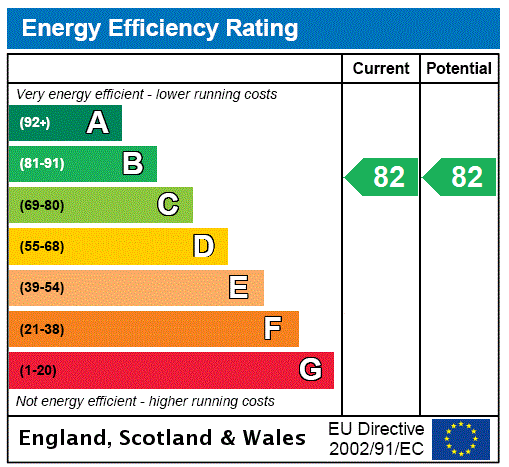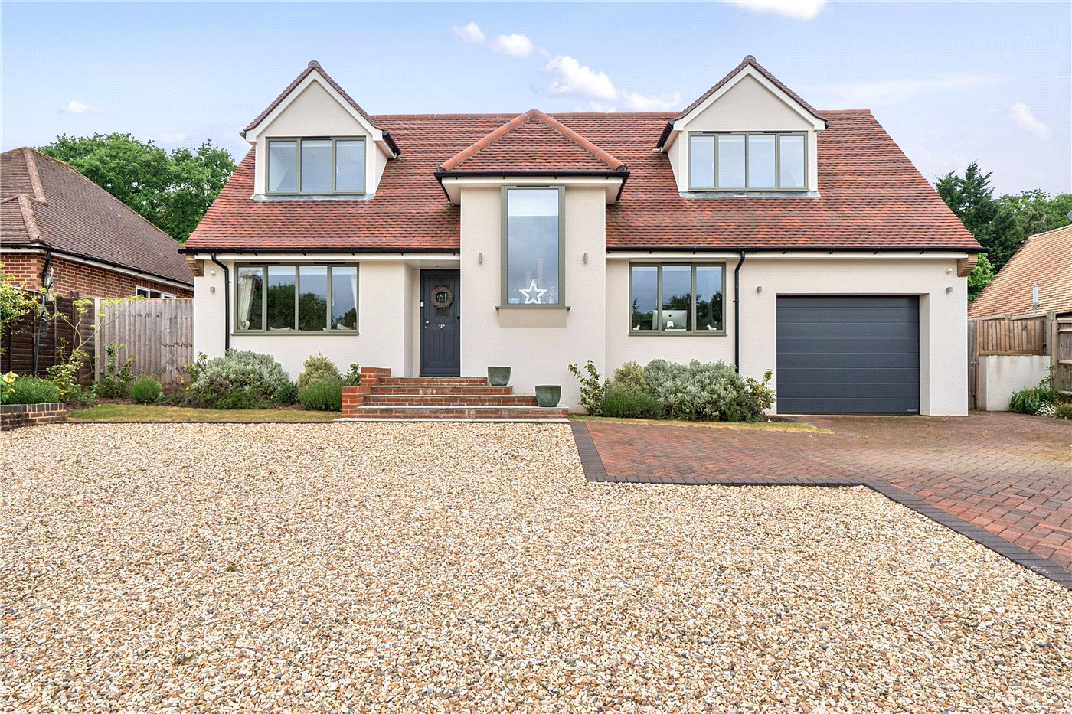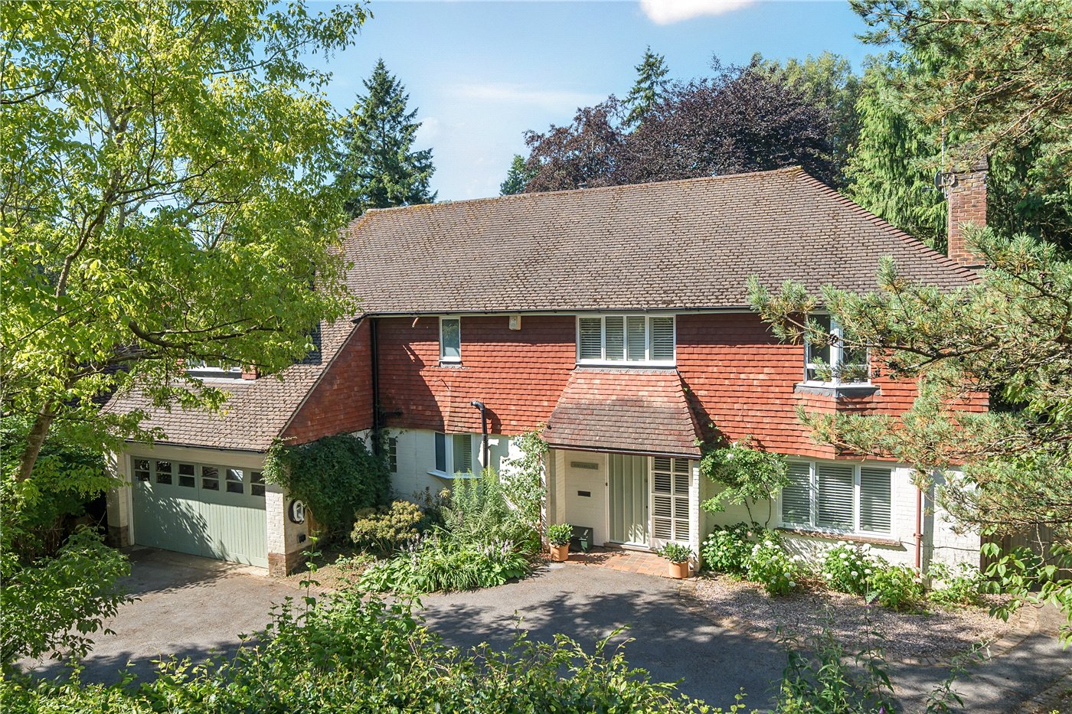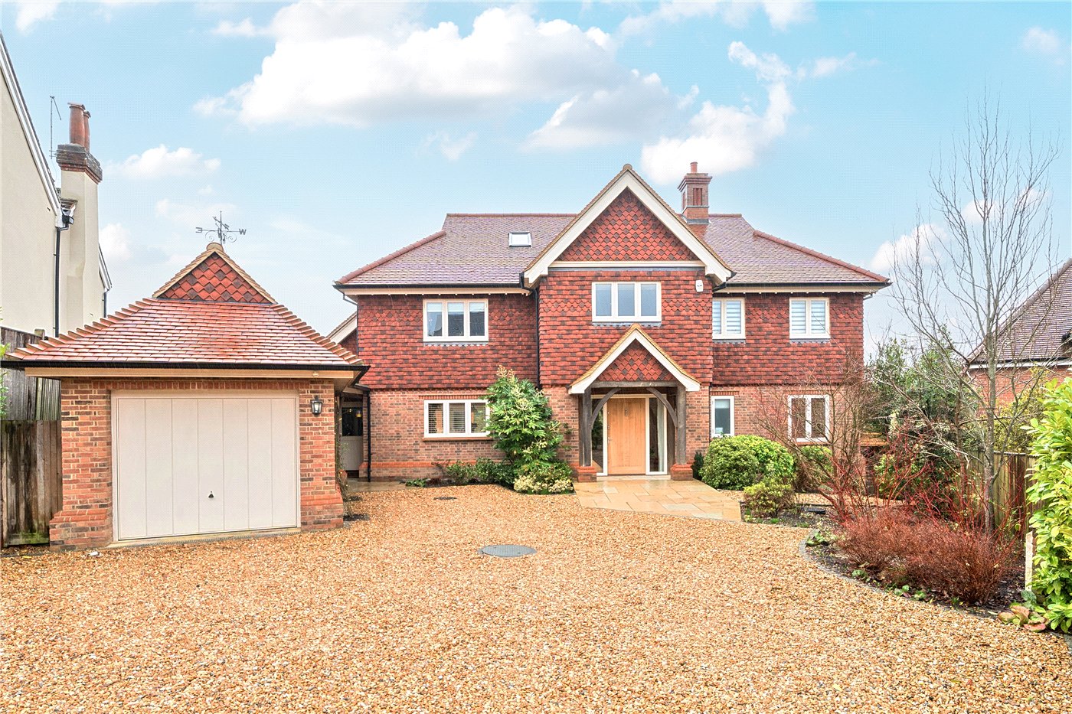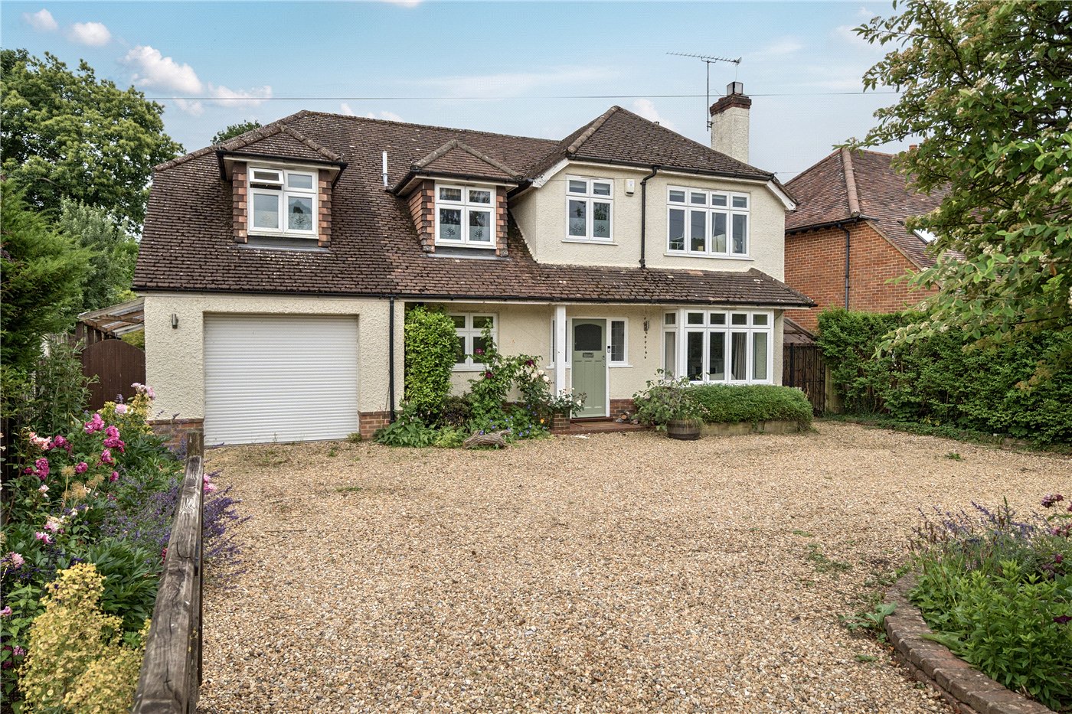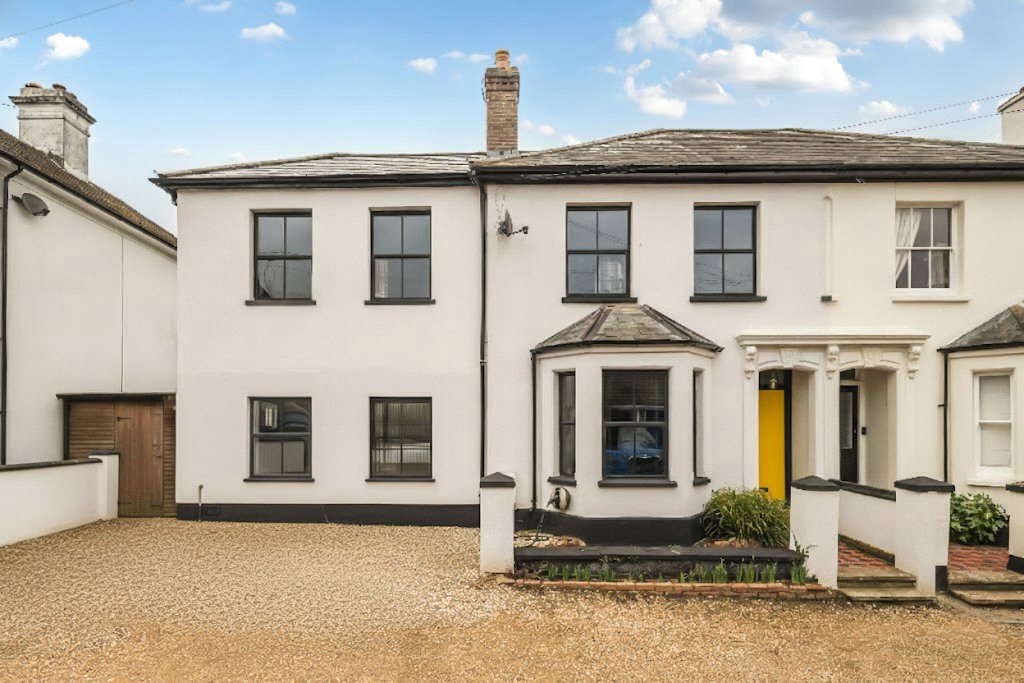Sold
Hale House Lane, Churt, Farnham, GU10
5 bedroom house in Churt
Guide Price £1,200,000 Freehold
- 5
- 3
- 4
PICTURES AND VIDEOS















KEY FEATURES
- Master Bedroom with Ensuite Bathroom and Dressing Room
- 4 further Bedrooms
- 2 family Bathrooms
- 25' Sitting Room
- Dining Room
- Kitchen/ Breakfast Room
- Kitchen/Reception Room
- Cloakroom
- Office
- Utility room
- Gym
- 2 x Storage Rooms
- Games Room
- Gardens
- Double garage
- Carport and Off Street Parking.
KEY INFORMATION
- Tenure: Freehold
Description
The property is a superb five bedroom newly constructed (2012) village home set over three floors. The property can be used as one home, but is designed so it can easily be used as a main home with an annex. The property is built using traditional construction methods including solid concrete floors and materials which provide modern high standards of insulation, energy efficiency, and low maintenance. Many of the fittings have been imported from Germany, including bespoke joinery, with high insulation tilt and turn windows and patio doors throughout. Ground and first floor have mainly travertine stone and engineered oak flooring; the basement is mainly ceramic tiled. Underfloor heating is installed throughout (except one basement cold store room) providing both comfort and complete flexibility for furnishing. There are many large windows enabling light into the house and taking advantage of the elevated aspect.
On the ground floor there is a 25 foot sitting room that opens up to a spacious dining room. There is a kitchen breakfast room, and a further secondary reception room with a kitchen, which could form part of an annex. In the full height basement floor, there is currently an office, utility room, Gym and various storage rooms. On the first floor there is a master bedroom suite with ensuite bathroom and dressing room, 4 further bedrooms and two family bathrooms.
There is the benefit of the remainder of an NHBC with the property that runs until 2022.
The garden is landscaped with a terrace at the front taking advantage of the south-west aspect and an area of level lawn. To the side and the rear is a large area of decking to capture and enjoy the morning and afternoon sun. The rear garden is partly laid to lawn and has a selection of raised vegetable beds and a wooden greenhouse. At the front of the property is a section of the garden that would be ideal as a children’s play area, with plenty of room for a trampoline and climbing frame. The block paved driveway at the front leads to a car port and double barn-style garage with electric up and over door. A 5000 litre rainwater collection tank is positioned under the front lawn.
Mortgage Calculator
Fill in the details below to estimate your monthly repayments:
Approximate monthly repayment:
For more information, please contact Winkworth's mortgage partner, Trinity Financial, on +44 (0)20 7267 9399 and speak to the Trinity team.
Stamp Duty Calculator
Fill in the details below to estimate your stamp duty
The above calculator above is for general interest only and should not be relied upon
Meet the Team
Our team are here to support and advise our customers when they need it most. We understand that buying, selling, letting or renting can be daunting and often emotionally meaningful. We are there, when it matters, to make the journey as stress-free as possible.
See all team members