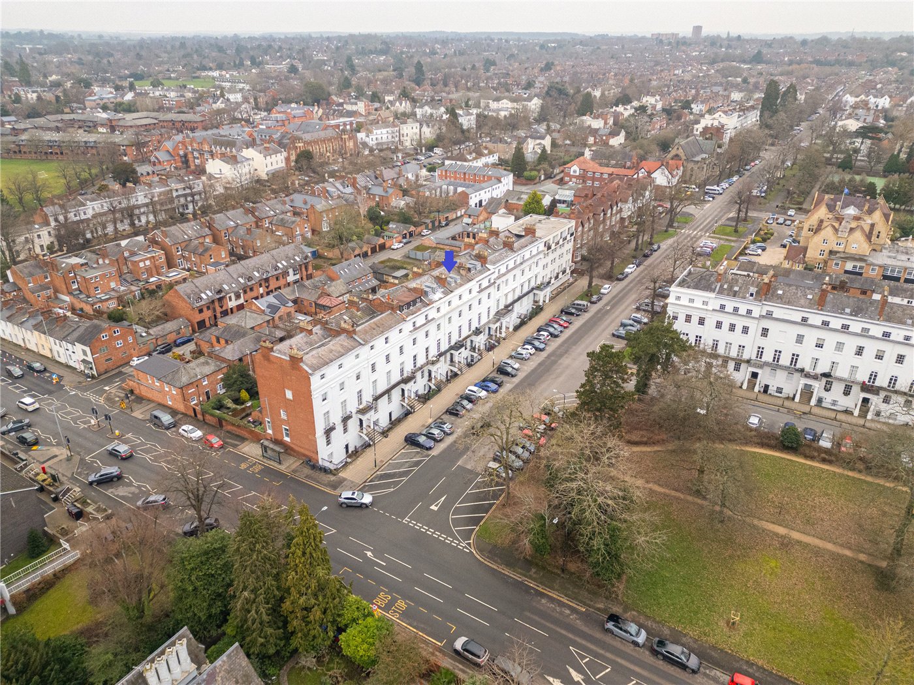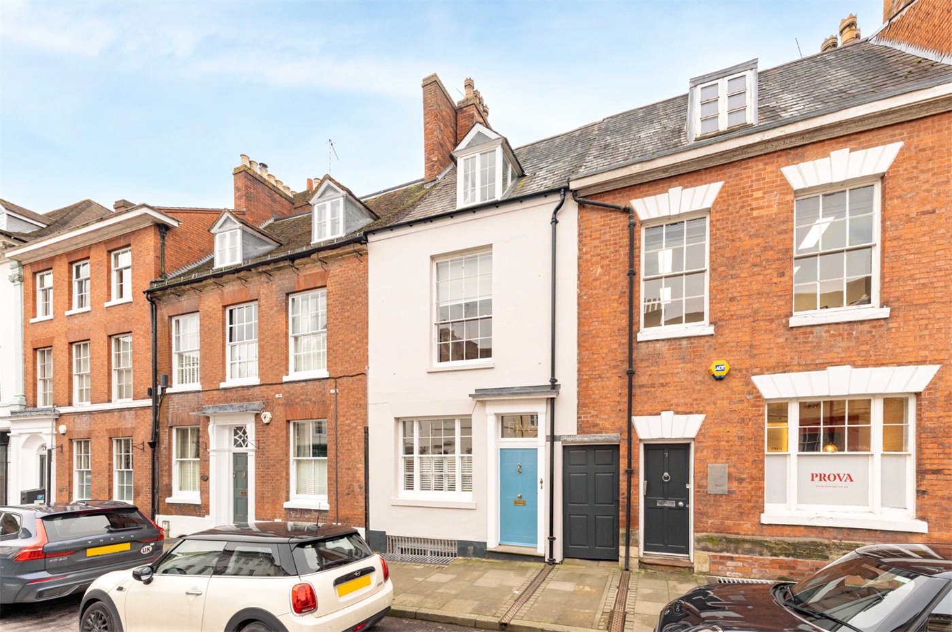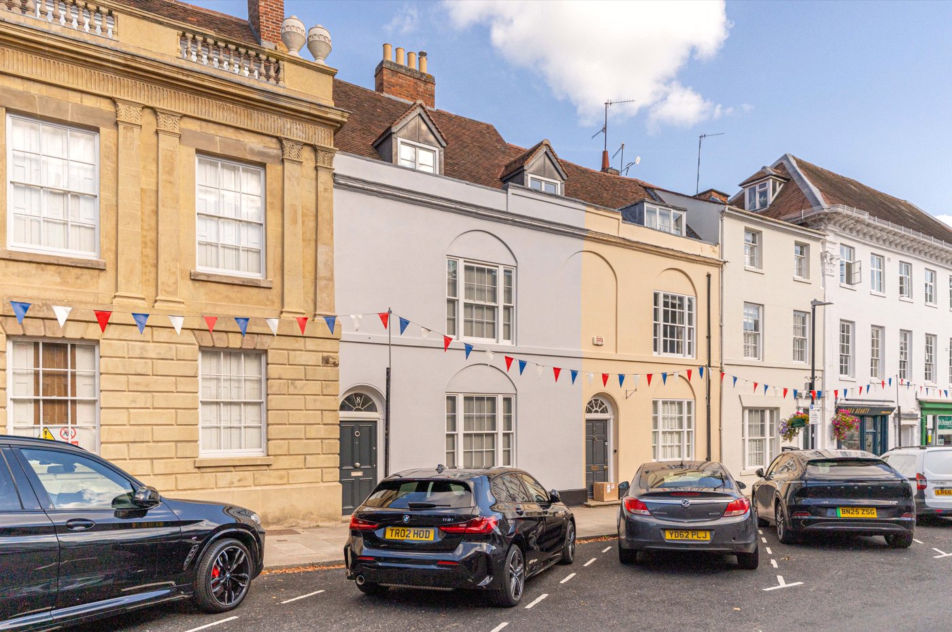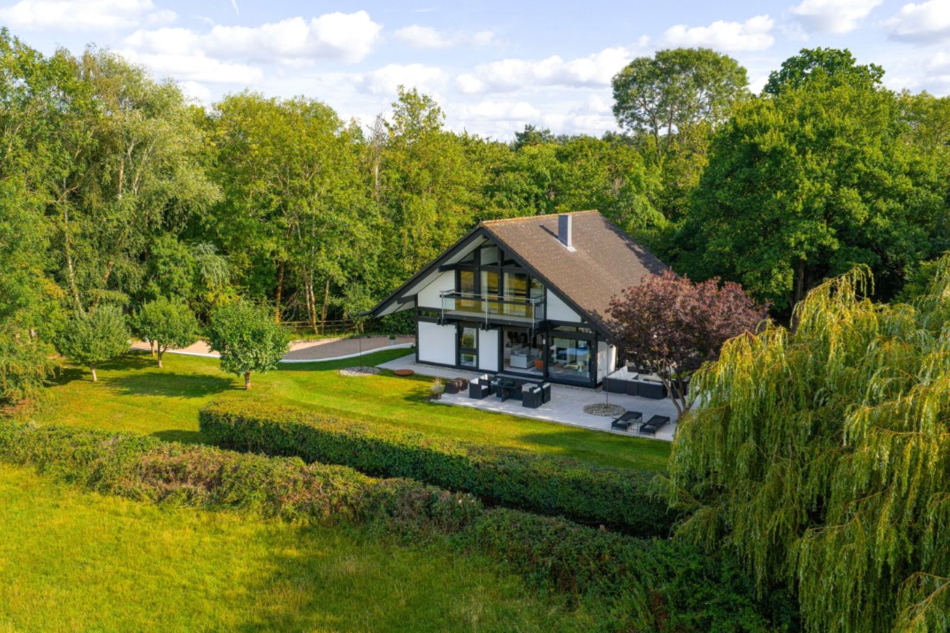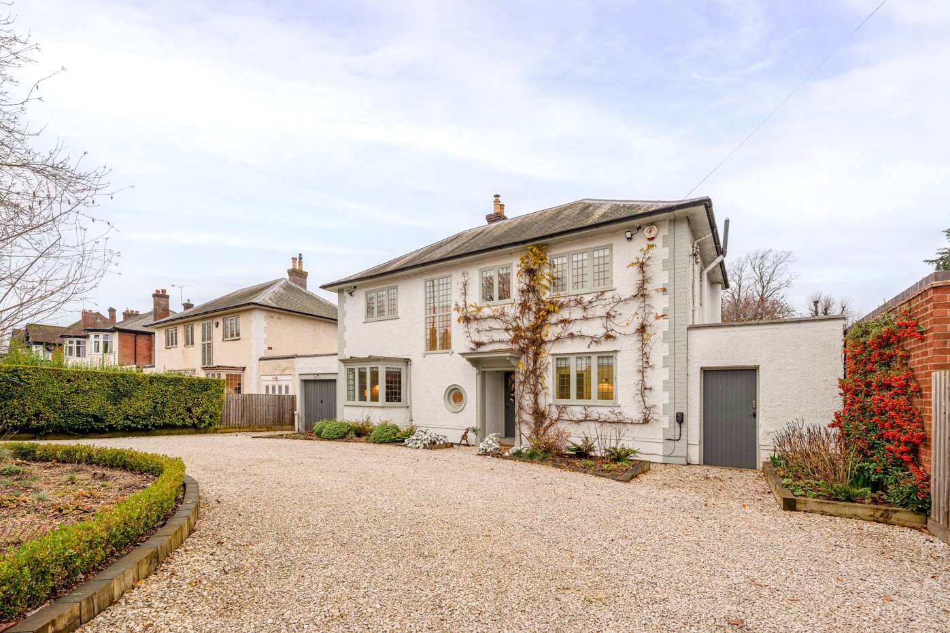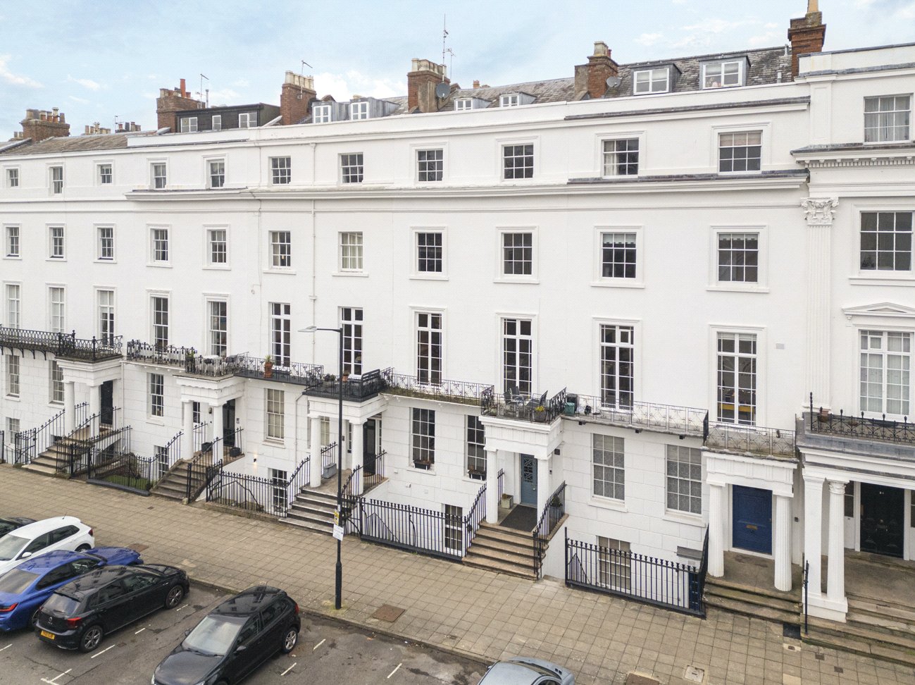Grove Street, Leamington Spa, Warwickshire, CV32
4 bedroom house in Leamington Spa
Guide Price £750,000 Freehold
- 4
- 2
- 2
-
1974 sq ft
183 sq m -
PICTURES AND VIDEOS
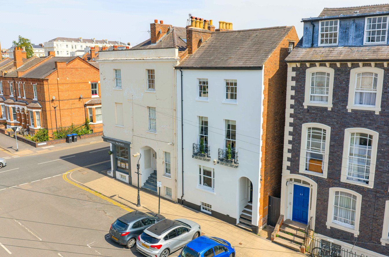
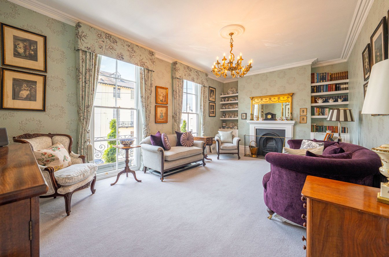
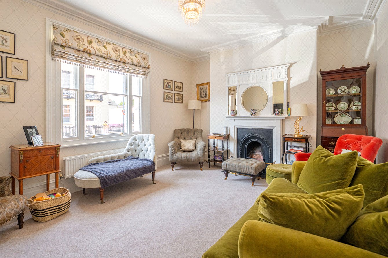
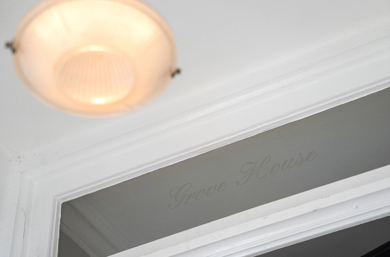
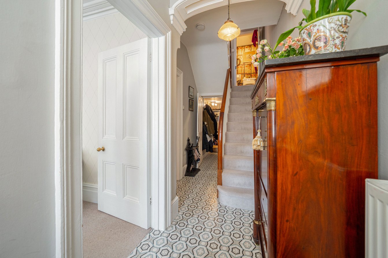
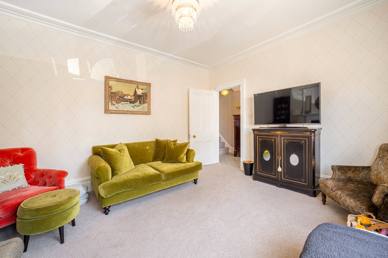
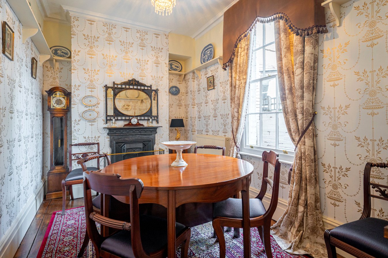
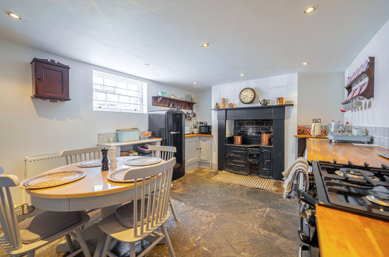
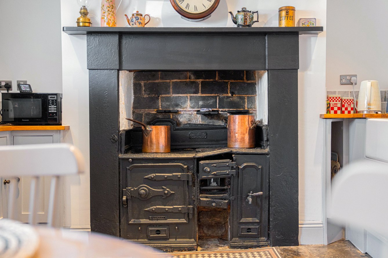
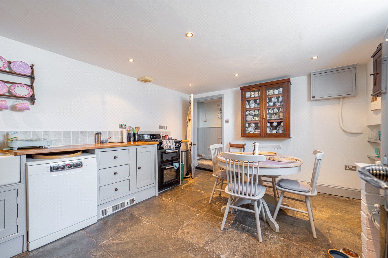
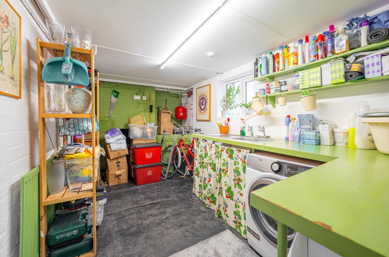
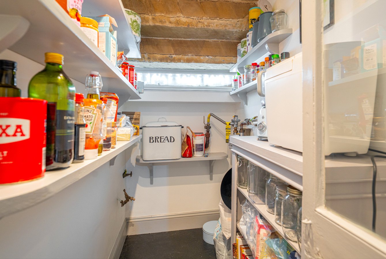
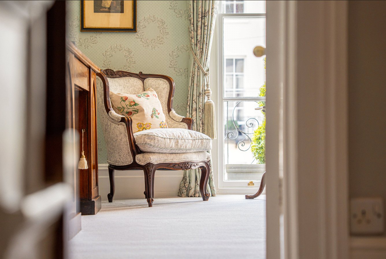
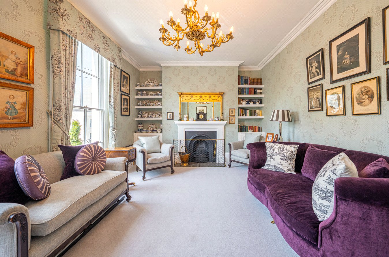
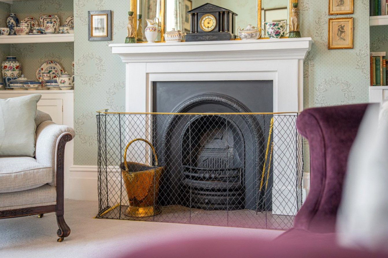
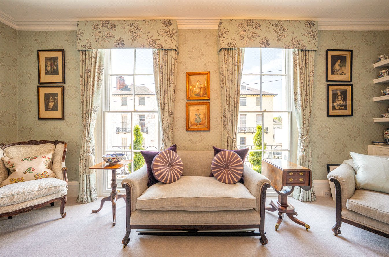
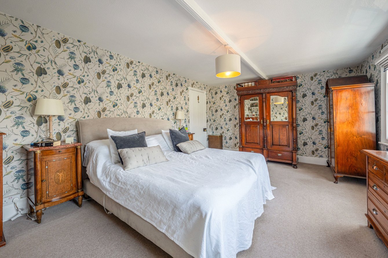
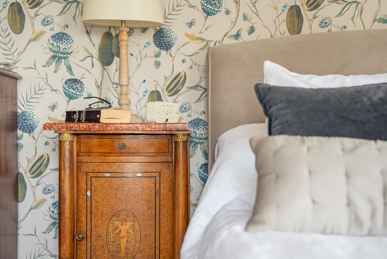
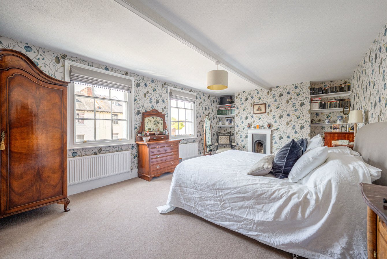
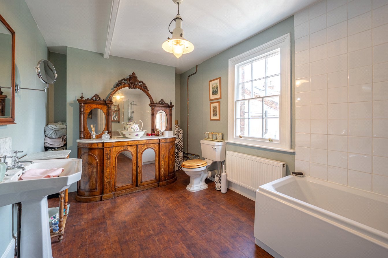
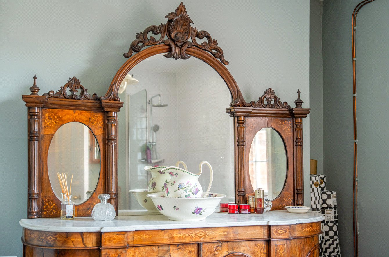
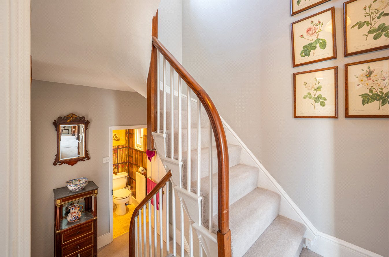
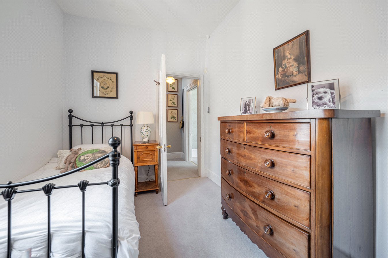
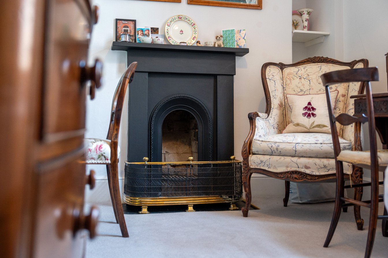
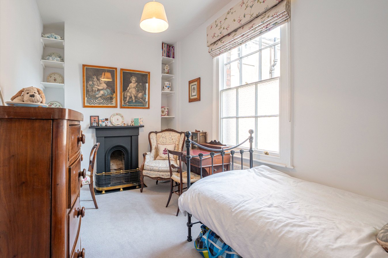
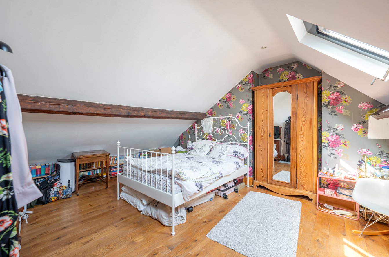
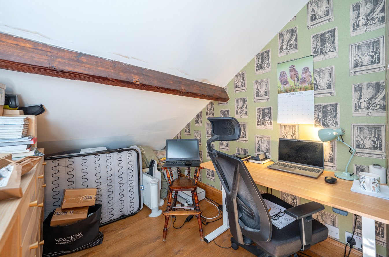
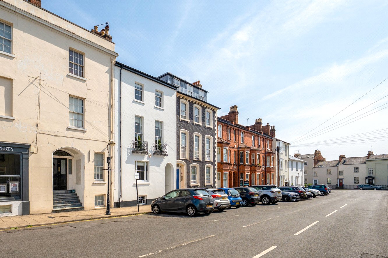
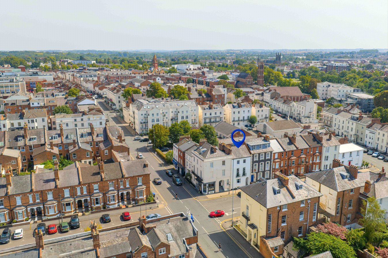
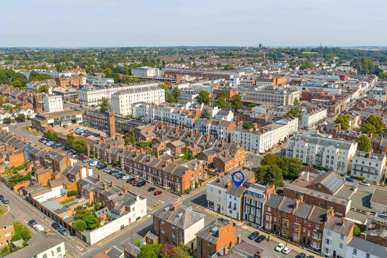
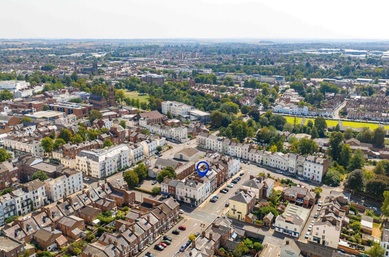
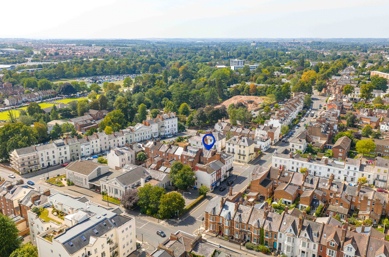
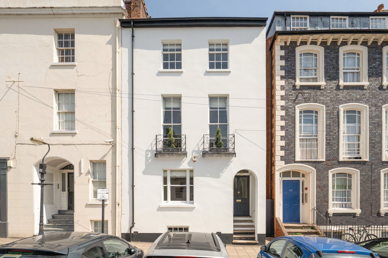
KEY FEATURES
- Stunning Grade II Listed Townhouse
- Located Close to Parade and Victoria Park
- Four Bedrooms
- Beautiful Drawing Room with Original Features
- Additional Sitting Room and Dining Rooms
- Kitchen, Utility Room and Pantry
- Partially Tanked Basement
- Easy Access to Leamington Train Station
KEY INFORMATION
- Tenure: Freehold
- Council Tax Band: E
- Local Authority: Warwick District Council
Description
Offering traditional family living across five floors, this stunning townhouse has been lovingly and carefully renovated to showcase its historic heritage while providing for contemporary living.
**Agents Note: This property comes with a side access but no garden.**
Grove Street is an imposing and elegant four-bedroom, two-bathroom, Grade II listed Regency townhouse, enviably positioned in the heart of Leamington Spa on one of its most sought-after addresses.
With accommodation arranged over five floors and extending to approximately 1,974 sq ft, this beautiful home offers a rare opportunity to enjoy the charm of Regency architecture combined with well-considered modern touches, all within a short stroll of the town’s renowned parks, gardens, and vibrant shopping and dining scene.
**Agents Note: This property comes with a side access but no garden.**
Upon arrival, guests are welcomed by a spacious tiled entrance hallway, which sets the tone for the home’s sense of proportion and grace. The hall gives way to the principal reception rooms of the ground floor, beginning with the refined sitting room to the front. Here, tall Regency ceilings, a handsome original fireplace, and classic sash windows combine to create a space of light and elegance. Across the hall, the dining room exudes warmth with its original fireplace and rich wooden flooring—perfect for hosting dinner parties or family gatherings. To the rear of this level, a practical utility area provides discreet storage for coats, shoes, and everyday essentials.
From the main hallway, stairs lead down to the lower ground floor, where an external side door, set partway along the stairwell, opens to a side alleyway—ideal for bin storage and convenient access. At the heart of this level is the kitchen, a truly characterful space that blends period charm with modern practicality. Partially tanked by the current owners, it features timeless flagstone flooring, the original Victorian range cooker, and premium SMEG appliances. Beyond the kitchen lies a generous utility room and adjoining pantry, offering excellent storage and preparation space.
Returning to the central staircase, the half landing is home to a beautifully decorated shower room, finished with elegant attention to detail.
The first floor continues the home’s sense of grandeur. To the front, the formal drawing room impresses with its full-height double sash windows, open fireplace, and abundance of light, making it equally suited as a gracious reception space or an opulent master bedroom. A further double bedroom on this floor features a central Victorian fireplace and generous proportions.
Ascending to the second floor, the principal bedroom enjoys iconic Leamington Spa views from its sash windows and has been thoughtfully decorated with striking wallpaper to create a room of warmth and individuality. On the same level, the spacious family bathroom features a bath with shower over, basin, and WC, all set against the charm of exposed wooden floorboards.
The third floor completes the accommodation with two additional bedrooms. One is a well-sized double, while the other is currently arranged as a study—ideal for home working or as a guest room.
Grove Street offers the rare combination of architectural heritage, flexible living space, and an enviable central location—perfect for those seeking Regency elegance at the heart of Leamington Spa.
Material Information:
Council Tax: Band E
Local Authority: Warwick District Council
Broadband: Superfast Broadband Available (Checked on Ofcom Aug 25)
Mobile Coverage: Limited Coverage (Checked on Ofcom Aug 25)
Heating: Gas Central
Listed: Grade II Listed
Tenure: Freehold
Rooms and Accommodations
- Entrance Hall
- The tiled entrance hallway provides access to the ground floor accommodation and stairs to the first floor.
- Sitting Room
- The sitting room is located to the front of the house and has a central fireplace and large windows.
- Dining Room
- The dining room sits adjacent to the sitting room and could be opened up to create a double reception room.
- Kitchen Breakfast Room
- The kitchen is located on the Lower Ground Floor, with the original range cooker and flagstone flooring beautifully showcasing the properties rich history.
- Pantry
- There is a pantry to the rear of the Lower Ground Floor.
- Utility Room
- The utility room is located off the hallway on the lower ground floor.
- Drawing Room
- The formal drawing room is located on the first floor with double, full height sash windows flooding the room with natural light.
- Bedroom
- There are three additional bedrooms located on the first and third floor, one of which is currently used as a study.
- Bedroom
- There are three additional bedrooms located on the first and third floor, one of which is currently used as a study.
- Bedroom
- There are three additional bedrooms located on the first and third floor, one of which is currently used as a study.
- Master Bedroom
- The master bedroom occupies the full width of the second floor and is a bright and light space in which to relax.
- Bathroom
- The family bathroom is sizeable with a bath and shower, WC and wash basin.
ACCESSIBILITY
- Unsuitable For Wheelchairs
Utilities
- Electricity Supply: Mains Supply
- Water Supply: Mains Supply
- Sewerage: Mains Supply
- Heating: Gas Central
Rights & Restrictions
- Listed Property: Yes
- Restrictions: No
- Easements, servitudes or wayleaves: No
- Public right of way: No
Risks
- Flood Risk: There has not been flooding in the last 5 years
- Flood Defence: No
Location
Local sports and leisure facilities are plentiful, with the Leamington Lawn Tennis and Squash Club (0.6 miles) and Warwick Boat Club (2.2 miles) being long-standing favourites among residents.
For families, the area offers an excellent choice of schools. The independent Kingsley School (0.5 miles) is just around the corner, while Arnold Lodge (0.7 miles), Warwick School (1.9 miles), Kings High School (2 miles) and North Leamington School (1.7 miles) are also easily accessible.
Leamington Spa’s prime Midlands location ensures excellent connectivity both regionally and nationally. Leamington Spa Railway Station (0.5 miles) offers direct services to London Marylebone (approx. 1 hour 20 minutes) and Birmingham (approx. 33 minutes), while the M40 is reached via multiple nearby junctions. Birmingham International Airport, just 40 minutes away, provides an extensive choice of international destinations.
Marketed by
Winkworth Royal Leamington Spa
Properties for sale in Royal Leamington SpaArrange a Viewing
Fill in the form below to arrange your property viewing.
Mortgage Calculator
Fill in the details below to estimate your monthly repayments:
Approximate monthly repayment:
For more information, please contact Winkworth's mortgage partner, Trinity Financial, on +44 (0)20 7267 9399 and speak to the Trinity team.
Stamp Duty Calculator
Fill in the details below to estimate your stamp duty
The above calculator above is for general interest only and should not be relied upon
