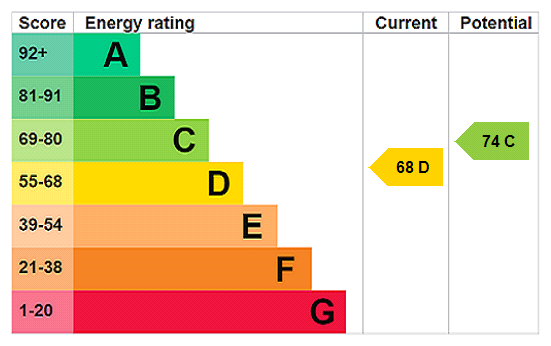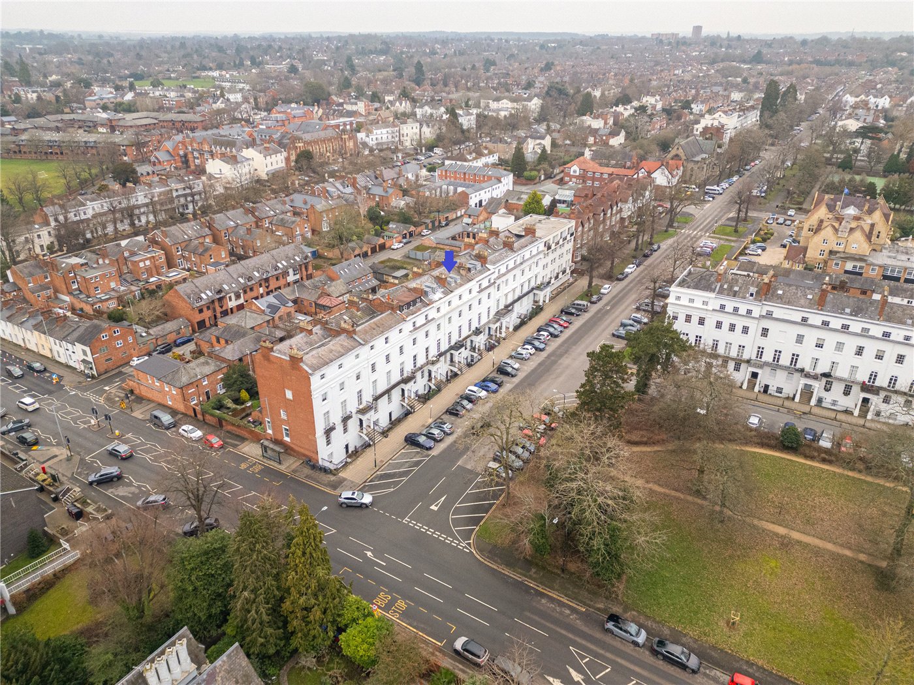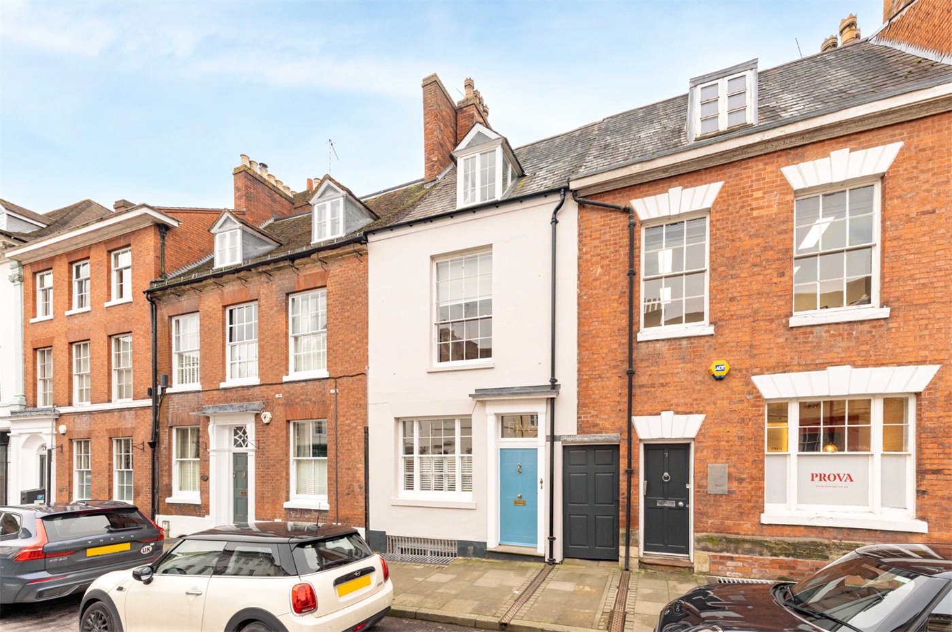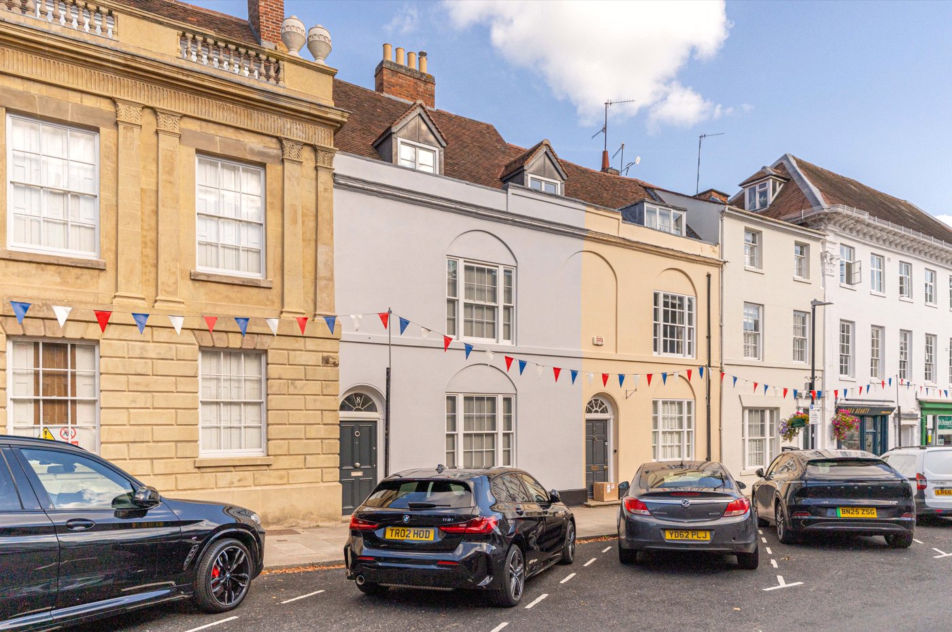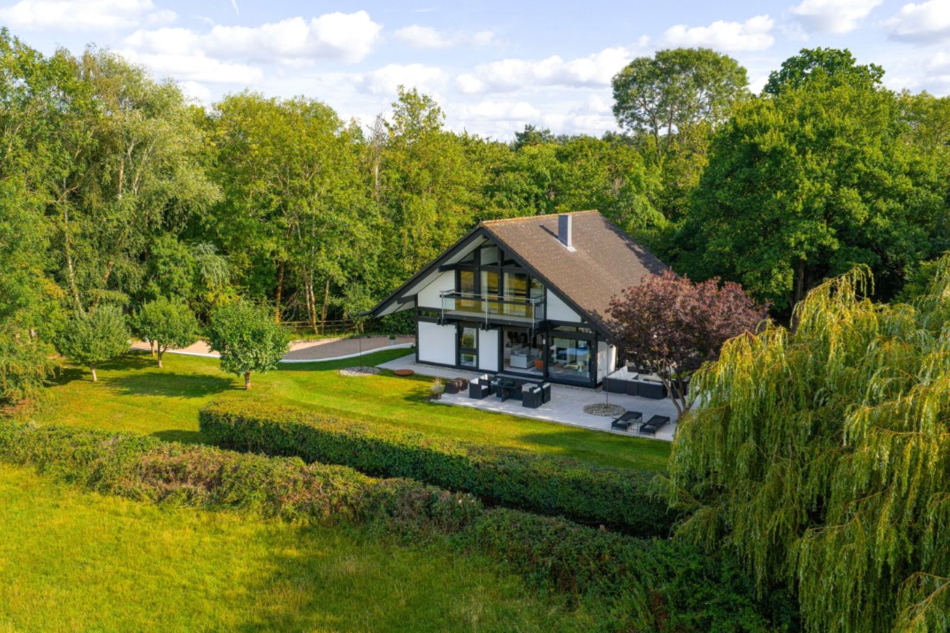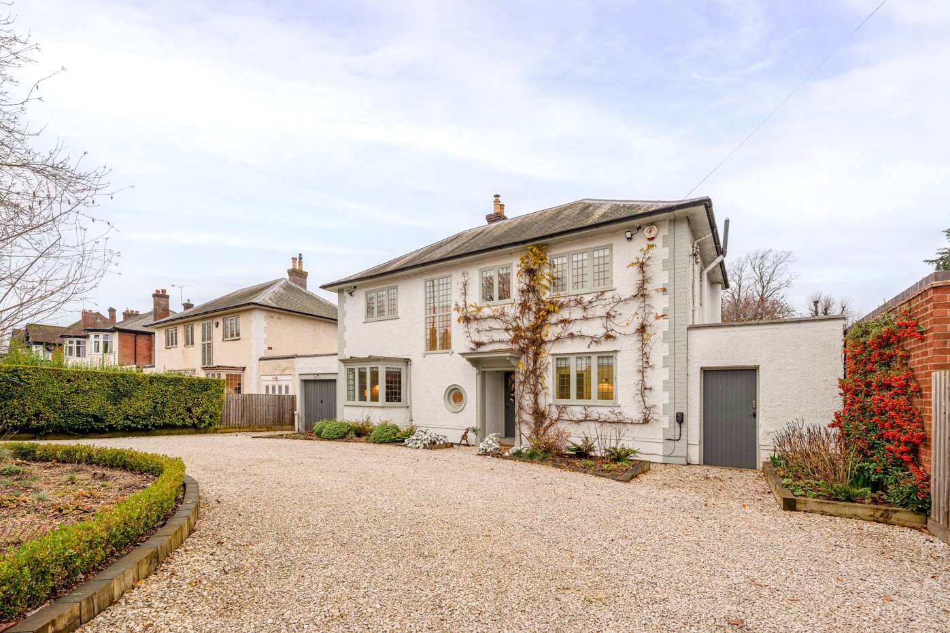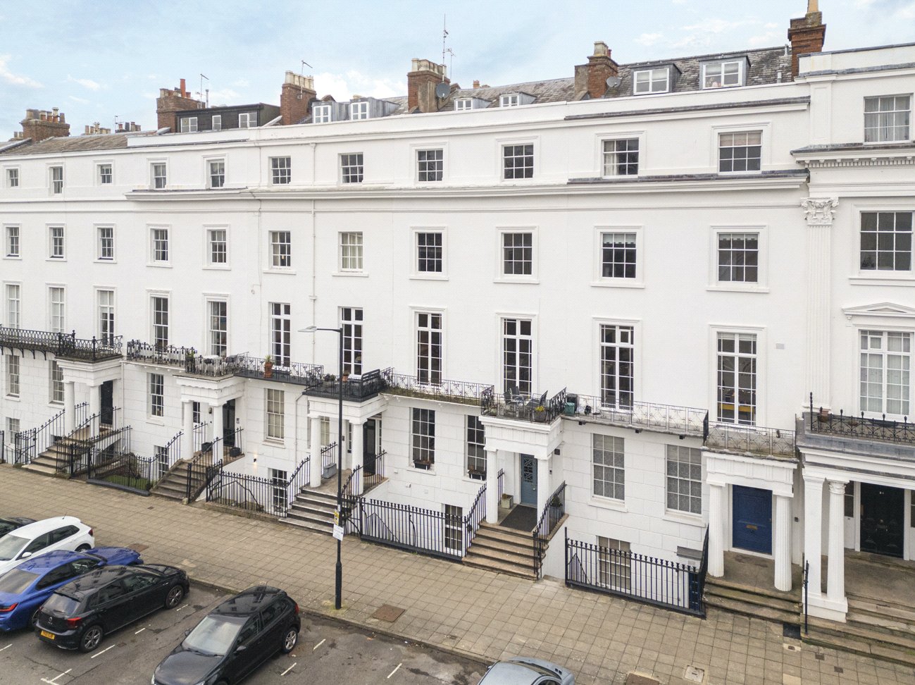Under Offer
Griffin Road, Warwick, Warwickshire, CV34
5 bedroom house in Warwick
£925,000 Freehold
- 5
- 2
- 4
-
2512 sq ft
233 sq m -
PICTURES AND VIDEOS
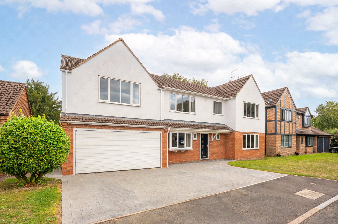
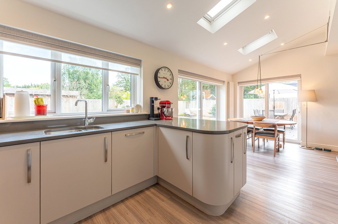
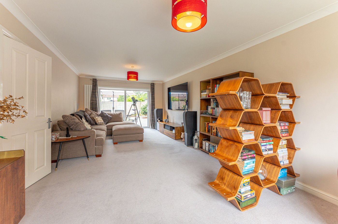
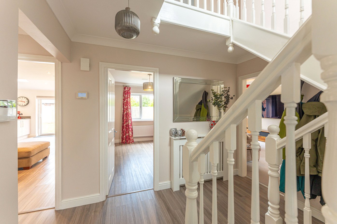
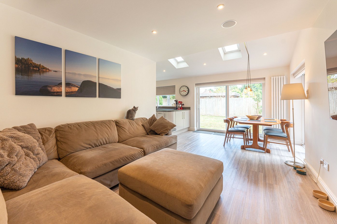
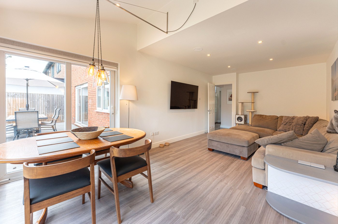
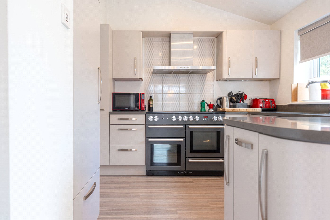
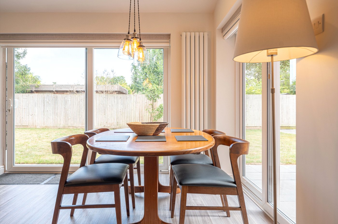
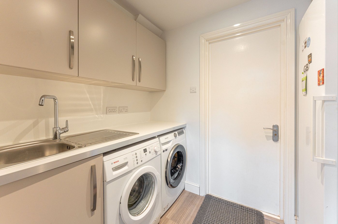
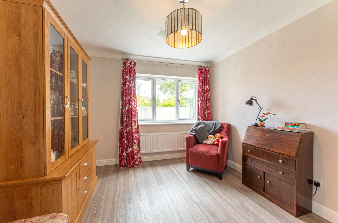
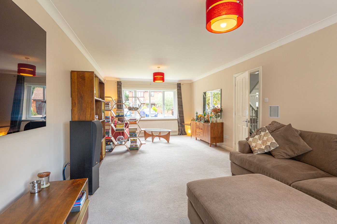
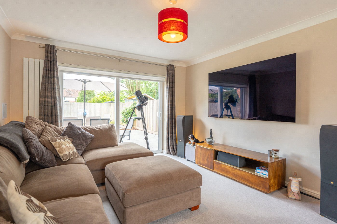
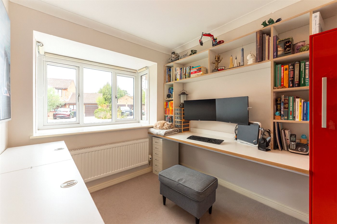
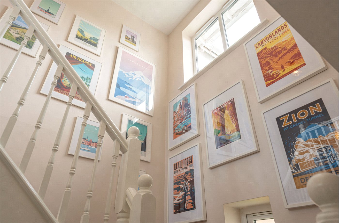
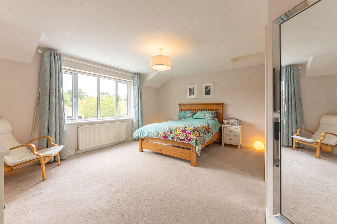
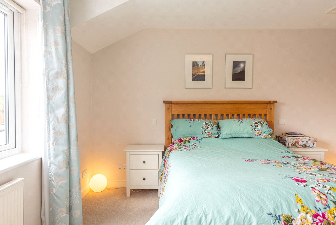
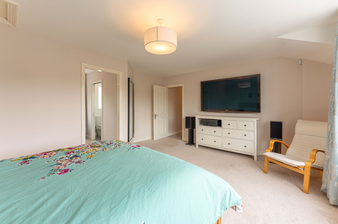
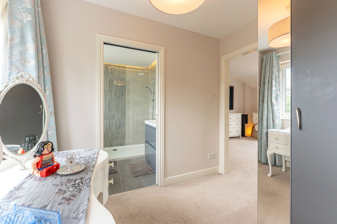
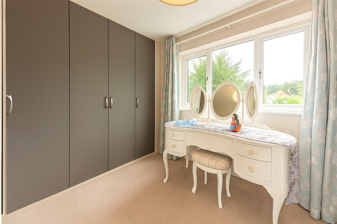
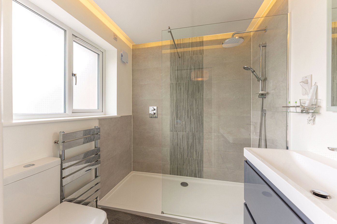
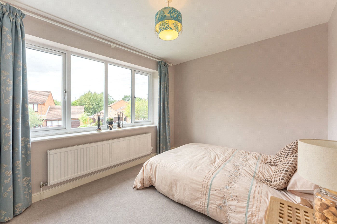
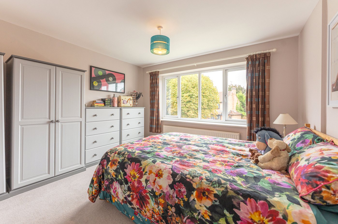
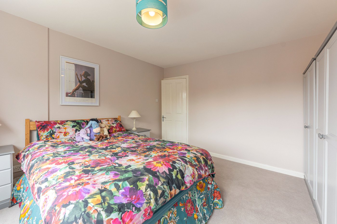
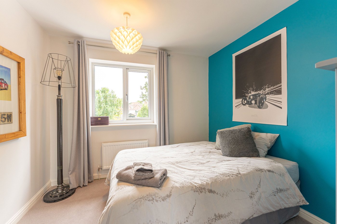
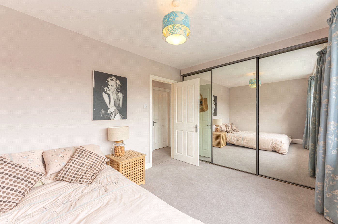
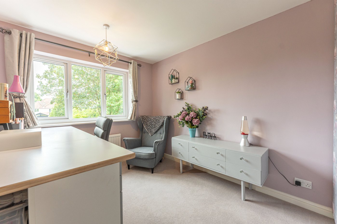
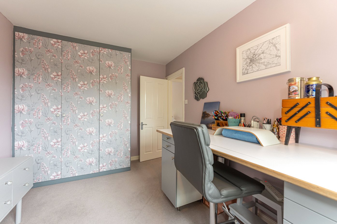
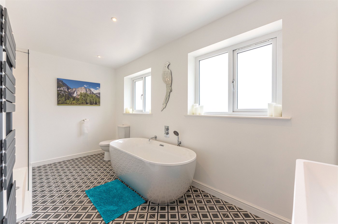
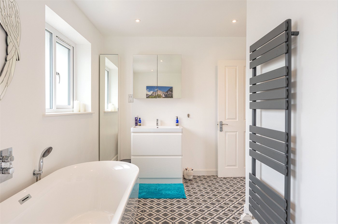
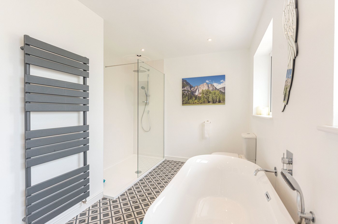
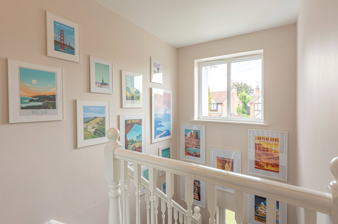
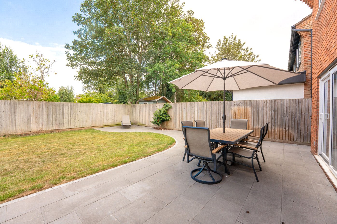
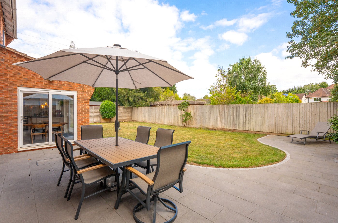
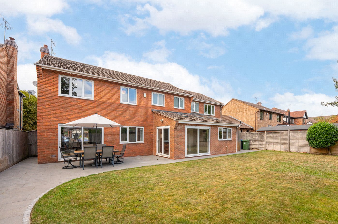
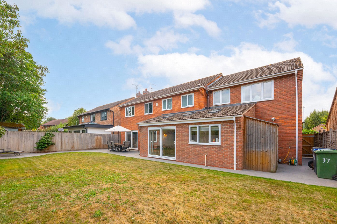
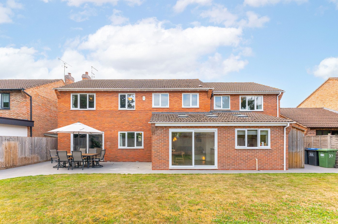
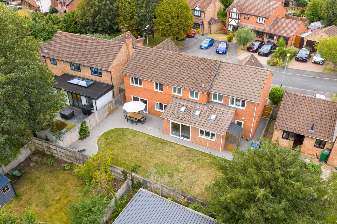
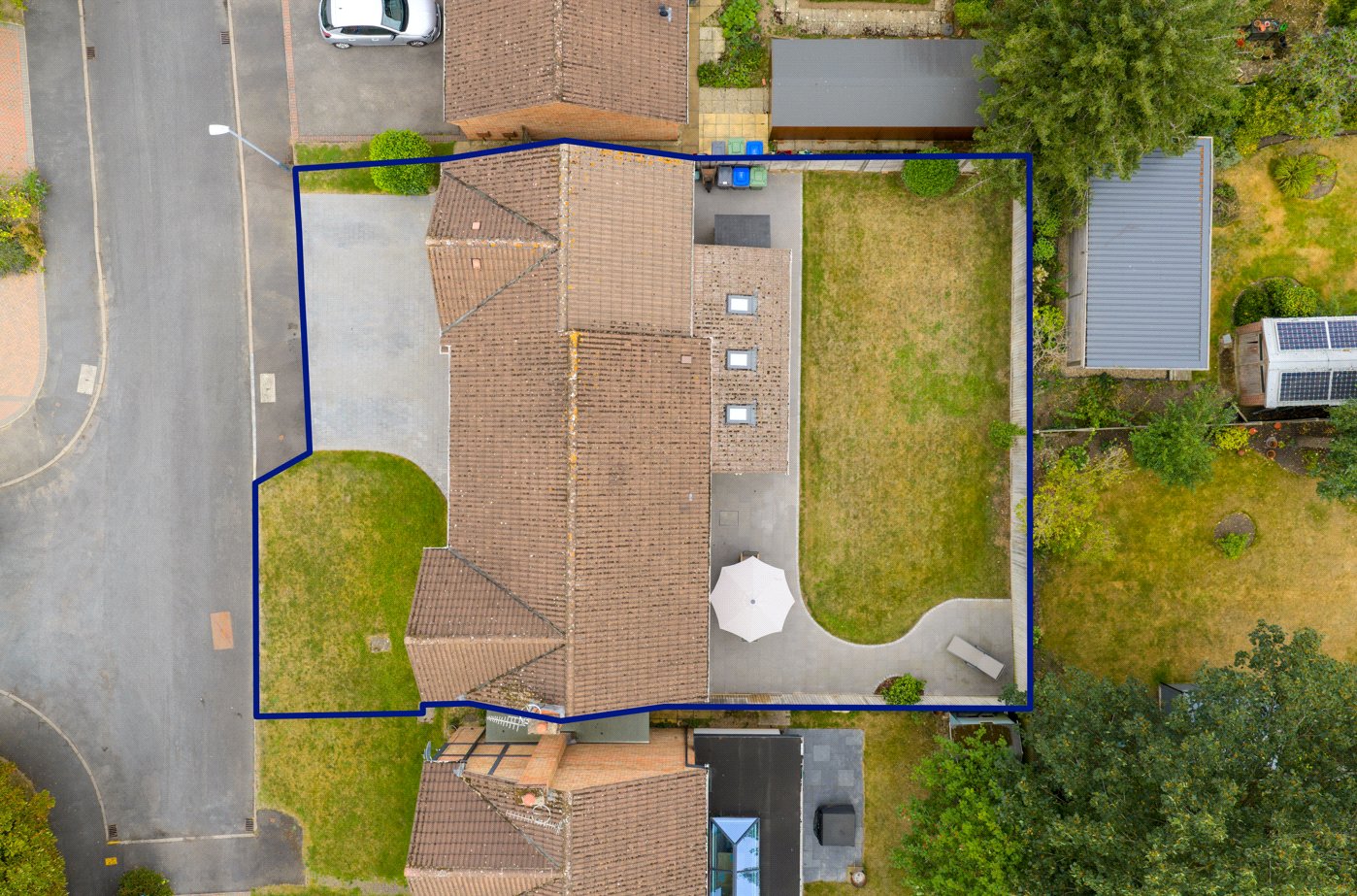
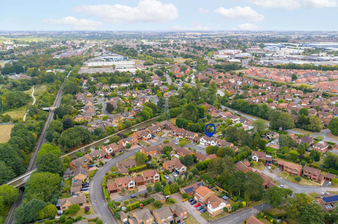
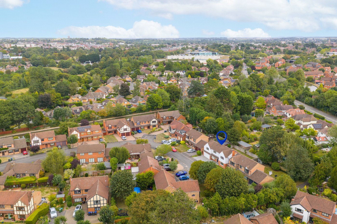
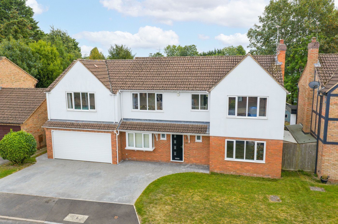
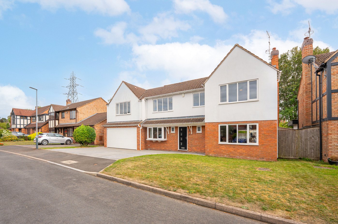
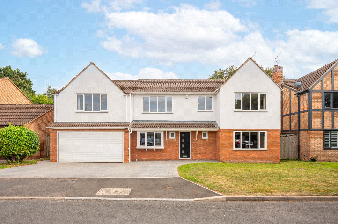
KEY FEATURES
- Stunning 5-bed detached home in quiet cul-de-sac
- Fully renovated and stylishly extended throughout
- Bright dual-aspect lounge with French doors to garden
- Open-plan kitchen diner with Rangemaster & patio access
- Separate study and formal dining room
- Master suite with dressing area and modern en-suite
- Private garden with large patio and lawn
- Double garage plus driveway parking
KEY INFORMATION
- Tenure: Freehold
- Council Tax Band: G
- Local Authority: Warwick District Council
Description
Extensively renovated and thoughtfully extended by the current owners, the property offers elegant and versatile accommodation arranged over two floors, extending to approximately 2512 sq ft.
Situated in a peaceful cul-de-sac setting and occupying a generous plot, Griffin Road is an executive five-bedroom detached family home, extensively renovated and thoughtfully extended by the current owners to provide stylish and contemporary living throughout.
A welcoming entrance hallway, complete with under-stairs storage and a downstairs WC, provides access to the principal reception rooms as well as a central staircase to the first floor landing.
Located off the central hallway, a full-width sitting room provides an elegant yet relaxed space for both family life and entertaining. Bathed in natural light from dual sets of French doors, this room seamlessly connects to the garden and patio, creating a wonderful sense of flow between indoor and outdoor living.
To the front of the house, a dedicated study offers the perfect work-from-home space, while a formal dining room, currenlty used as an additional sitting room, is conveniently located off the central hallway, providing a separate setting for family meals or entertaining guests.
The rear of the property has been transformed into a stunning open-plan kitchen, dining, and living space. The kitchen is beautifully appointed, featuring a range of sleek units, integrated fridge-freezer and dishwasher, and a Rangemaster cooker. An adjoining utility room houses a washing machine and tumble dryer, while the dining and living area enjoys views across the garden, with French doors opening directly onto the patio.
On the first floor, a spacious landing leads to five generously proportioned double bedrooms. The impressive master suite boasts a large dressing area with built-in wardrobes and a newly fitted en-suite shower room. The remaining four bedrooms are served by a contemporary family bathroom, complete with a standalone bath and separate shower.
The rear garden is private and fully enclosed, with an extended patio running directly from the kitchen-diner and sitting room, ideal for outdoor entertaining. A large turfed lawn provides excellent space for family use, with the benefit of side access for bins.
Parking and storage are well catered for, with a double integrated garage and further driveway parking available to the front of the property.
Material Information:
Council Tax: Band G
Local Authority: Warwick District Council
Broadband: Superfast Broadband Available (Checked on Ofcom Aug 25)
Mobile Coverage: Variable Coverage (Checked on Ofcom Aug 25)
Heating: Gas Central Heating
Listed: No
Tenure: Freehold
Rooms and Accommodations
- Entrance Hall
- A bright and welcoming hallway with under-stairs storage and a convenient downstairs WC.
- Sitting Room
- Spacious dual-aspect lounge with twin sets of French doors opening to the garden and patio, ideal for family living and entertaining.
- Study
- Quiet front-facing room, perfect for working from home or use as a reading nook.
- Dining Room
- Elegant and versatile space currently used as an additional sitting room, ideal for formal dining or entertaining guests.
- Kitchen Dining Room
- Stunning open-plan space with sleek cabinetry, Rangemaster cooker, integrated appliances, and French doors leading to the garden.
- Utility Room
- Utility Room: Practical and well-equipped with space for a washing machine and tumble dryer, offering access to the side of the property.
- Master Bedroom
- Impressive principal suite with built-in wardrobes, a generous dressing area, and a contemporary en-suite shower room.
- Bedroom
- Four further spacious double bedrooms, perfect for family, guests, or a home office setup.
- Bedroom
- Four further spacious double bedrooms, perfect for family, guests, or a home office setup.
- Bedroom
- Four further spacious double bedrooms, perfect for family, guests, or a home office setup.
- Bedroom
- Four further spacious double bedrooms, perfect for family, guests, or a home office setup.
- Bathroom
- Modern and stylish, featuring a freestanding bath and separate shower.
- Garden
- Private and enclosed rear garden with large patio and lawn—ideal for outdoor dining and family activities.
Location
The property is just 2.3 miles from Warwick’s medieval heart, home to the world-famous Warwick Castle, independent shops, and a thriving dining scene, while Leamington Spa’s elegant Regency centre, with its boutique stores, stylish cafés, and beautiful parks, lies only 2.5 miles away.
Families are exceptionally well-served by local schooling. Emscote Infant School (0.56 miles by foot), Coten End Primary (0.9 miles) and Heathcote Primary School (1.2 miles) are all
within close reach, while secondary provision is offered by Myton School (0.5 miles). Independent options include Warwick School (0.8 miles) and King’s High School (0.9 miles), Arnold Lodge (1.3 miles), and The Kingsley School (1.1 miles), all easily accessible.
Commuting is made simple with excellent road and rail connections nearby. Warwick railway station (1.8 miles) and Leamington Spa station (1.9 miles) both provide regular services
to London Marylebone in around 80 minutes, as well as direct routes to Birmingham and beyond. The M40 motorway (2.5 miles) links efficiently to Oxford, London, Birmingham, and the wider Midlands, making Griffin Road a highly convenient base for both work and leisure.
Mortgage Calculator
Fill in the details below to estimate your monthly repayments:
Approximate monthly repayment:
For more information, please contact Winkworth's mortgage partner, Trinity Financial, on +44 (0)20 7267 9399 and speak to the Trinity team.
Stamp Duty Calculator
Fill in the details below to estimate your stamp duty
The above calculator above is for general interest only and should not be relied upon
