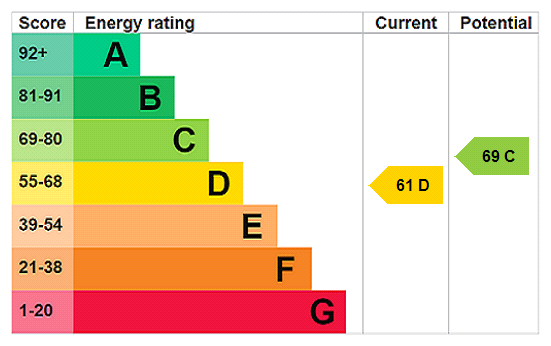Sold
Greenhouse Road, All Cannings, Devizes, Wiltshire, SN10
5 bedroom bungalow in All Cannings
£685,000 Freehold
- 5
- 3
- 3
-
1963 sq ft
182 sq m -
PICTURES AND VIDEOS
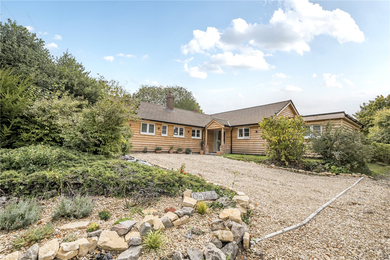
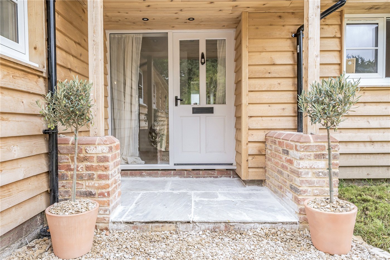
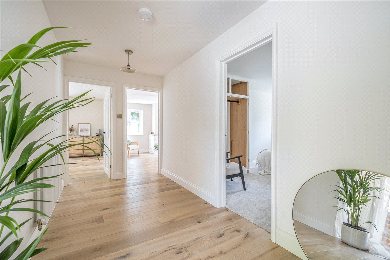
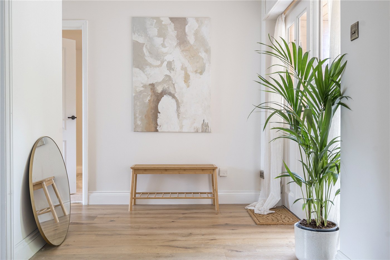
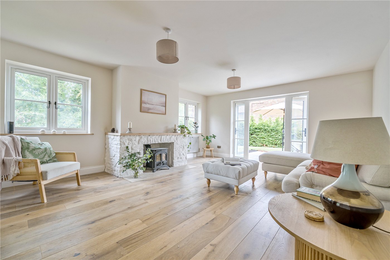
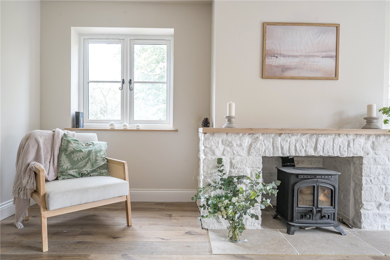
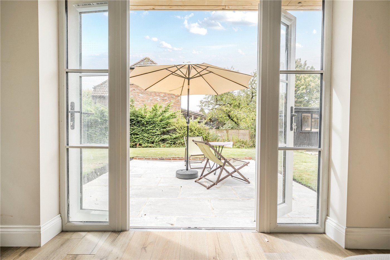
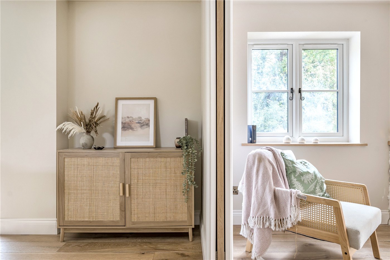
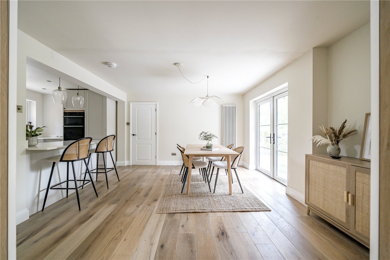
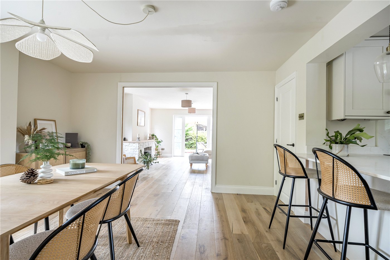
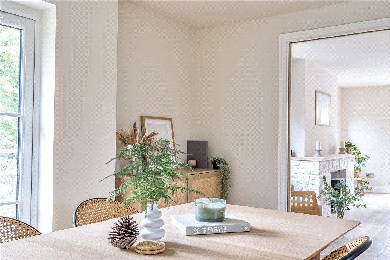
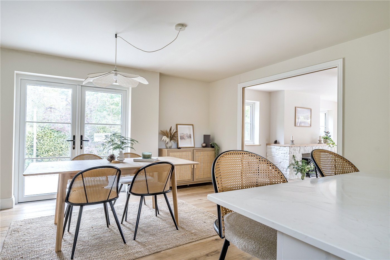
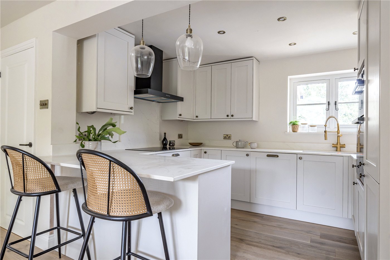
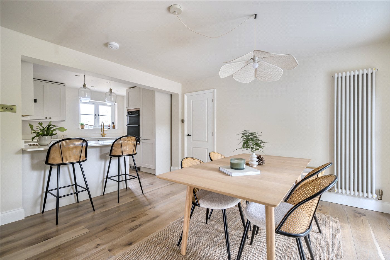
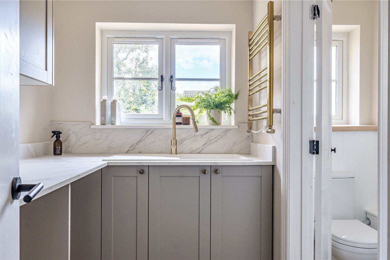
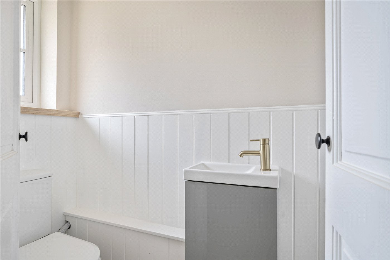
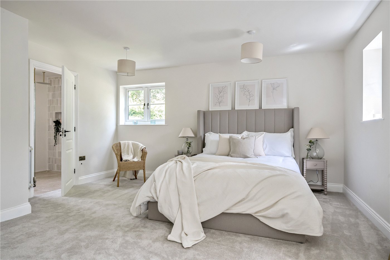
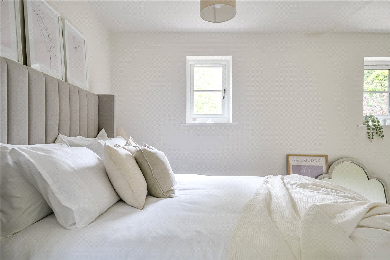
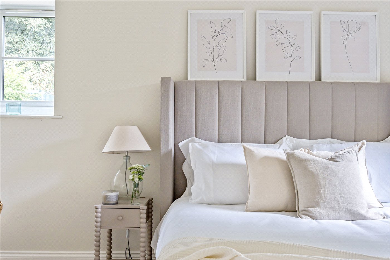
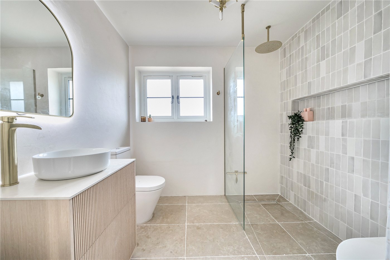
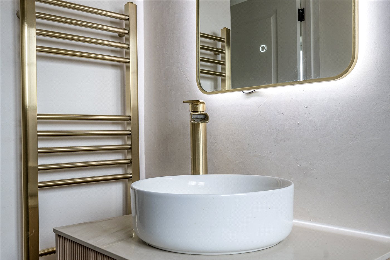
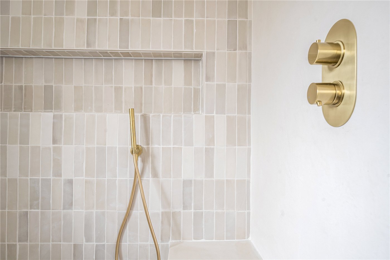
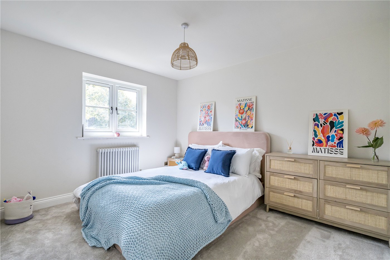
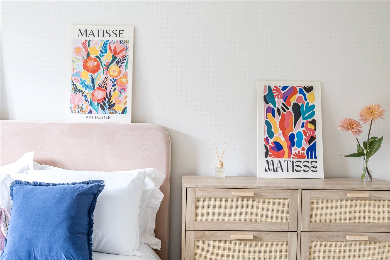
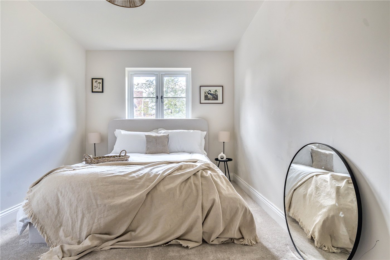
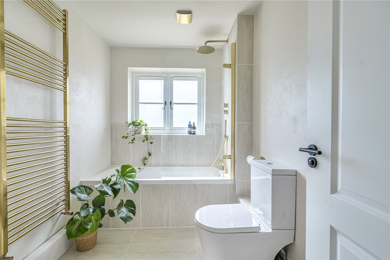
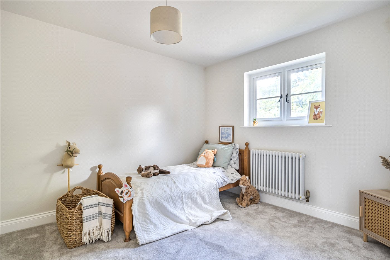
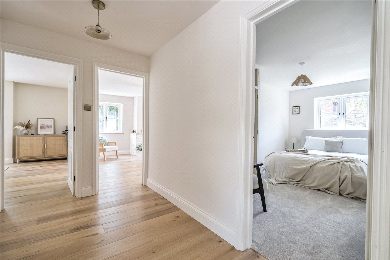
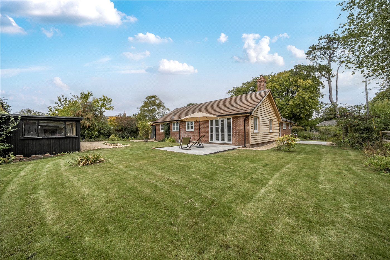
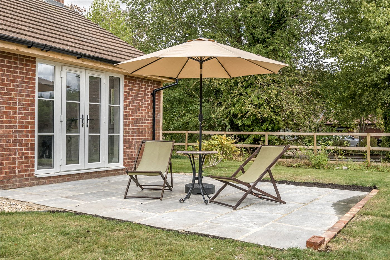
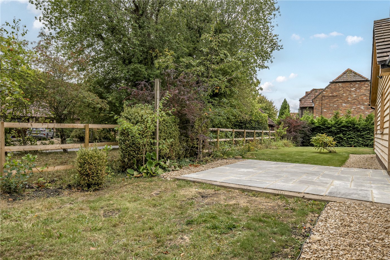
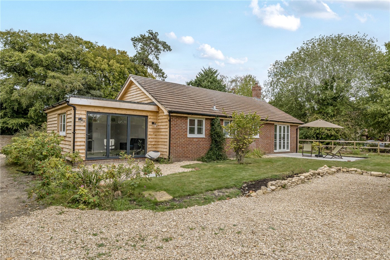
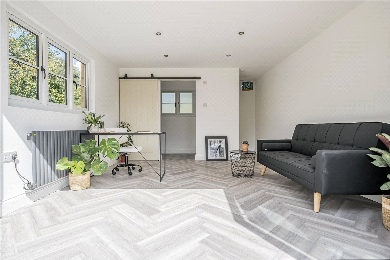
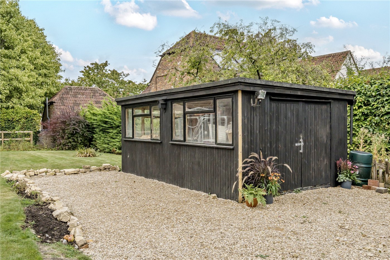
KEY INFORMATION
- Tenure: Freehold
- Council Tax Band: E
- Local Authority: Wiltshire County Council
Description
O’er Yonder, old English speak for Over there.
A deceptively large bungalow with no onward chain. From the outside it looks compact, but step inside and it unfolds into a beautifully spacious home in the sought-after village of All Cannings, nestled in the heart of the Pewsey Vale.
The current owners have completely modernised the property to an exceptional standard: re-wired, replumbed, with new windows, doors, central heating and radiators. Finishing touches include ambient lighting, column radiators. Engineered oak flooring runs throughout the living areas, adding warmth and style.
The cedar-framed porch opens into a generous hallway with excellent storage for coats and shoes. Off here are three double bedrooms (one with fitted wardrobes) and a sleek family bathroom with bath and over-bath rain shower.
The lounge is flooded with natural light and features a wood-burning stove plus a smart media unit to keep cables hidden. French doors open to a large south-facing terrace.
Double pocket doors reveal the kitchen and dining area, a bright open-plan space perfect for everyday living and entertaining. The kitchen boasts wooden cabinetry, quartz worktops, integrated fridge/freezer, dishwasher, two ovens (one with air-fryer function), hob, hot water tap and a breakfast bar. French doors from the dining area lead out to a further terrace.
An inner hallway gives access to a utility room with cloakroom and storage, plus the fourth and master bedroom suite.
The Master bedroom is a generous space offering potential for a dressing room. The ensuite wet room features shower seating, bespoke plumbing and stylish stone flooring.
Beyond the main house, bifold doors open onto a versatile garden room with ensuite shower room, ideal as a home office, studio, teenage snug, private fifth bedroom or even an Airbnb option.
The south-facing garden wraps around the property, offering privacy, mature laurel, beech and conifer hedging and plenty of space. A substantial garage/workshop with power, ample driveway parking and approved planning for a car port (Planning Ref: PL/2024/10360) complete the outside.
This fabulous home suits both families and downsizers, with village life on the doorstep and excellent connections nearby.
At a Glance
No onward chain
Detached, beautifully presented and refurbished bungalow
Living room with wood-burning stove and French doors to the garden
Open plan kitchen/dining room with French doors to a terrace
Utility room
Cloakroom with good storage
Four double bedrooms, master with modern ensuite wet room
Modern family bathroom with bath and over-bath rain shower
Versatile studio/garden room with ensuite shower
Substantial south-facing garden with two terraces
Driveway parking for three–four cars
Large garage/workshop with electric
Planning granted for a car port – Ref: PL/2024/10360
Services: Mains water and drainage, electric and oil central heating
Council Tax: Band E
EPC: D
Broadband: High-speed fibre available (details on request)
No flooding.
No known covenants.
Utilities
- Electricity Supply: Mains Supply
- Water Supply: Mains Supply
- Heating: Oil
Rights & Restrictions
- Listed Property: No
- Restrictions: No
- Easements, servitudes or wayleaves: No
- Public right of way: No
Risks
- Flood Risk: There has not been flooding in the last 5 years
Location
Just six miles away is the market town of Devizes with a range of shops, leisure facilities and schooling for all ages. Marlborough lies eleven miles to the east, and Pewsey’s mainline station (London Paddington in around 70 minutes) is only seven miles away.
Mortgage Calculator
Fill in the details below to estimate your monthly repayments:
Approximate monthly repayment:
For more information, please contact Winkworth's mortgage partner, Trinity Financial, on +44 (0)20 7267 9399 and speak to the Trinity team.
Stamp Duty Calculator
Fill in the details below to estimate your stamp duty
The above calculator above is for general interest only and should not be relied upon
Meet the Team
Our team are here to support and advise our customers when they need it most. We understand that buying, selling, letting or renting can be daunting and often emotionally meaningful. We are there, when it matters, to make the journey as stress-free as possible.
See all team members