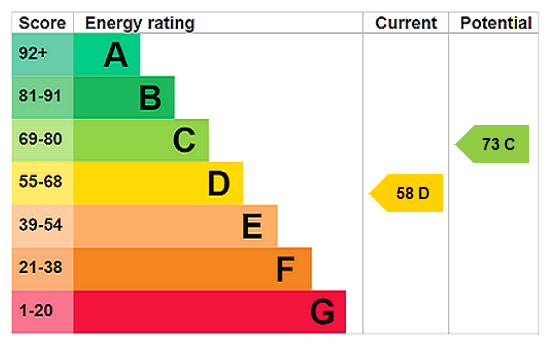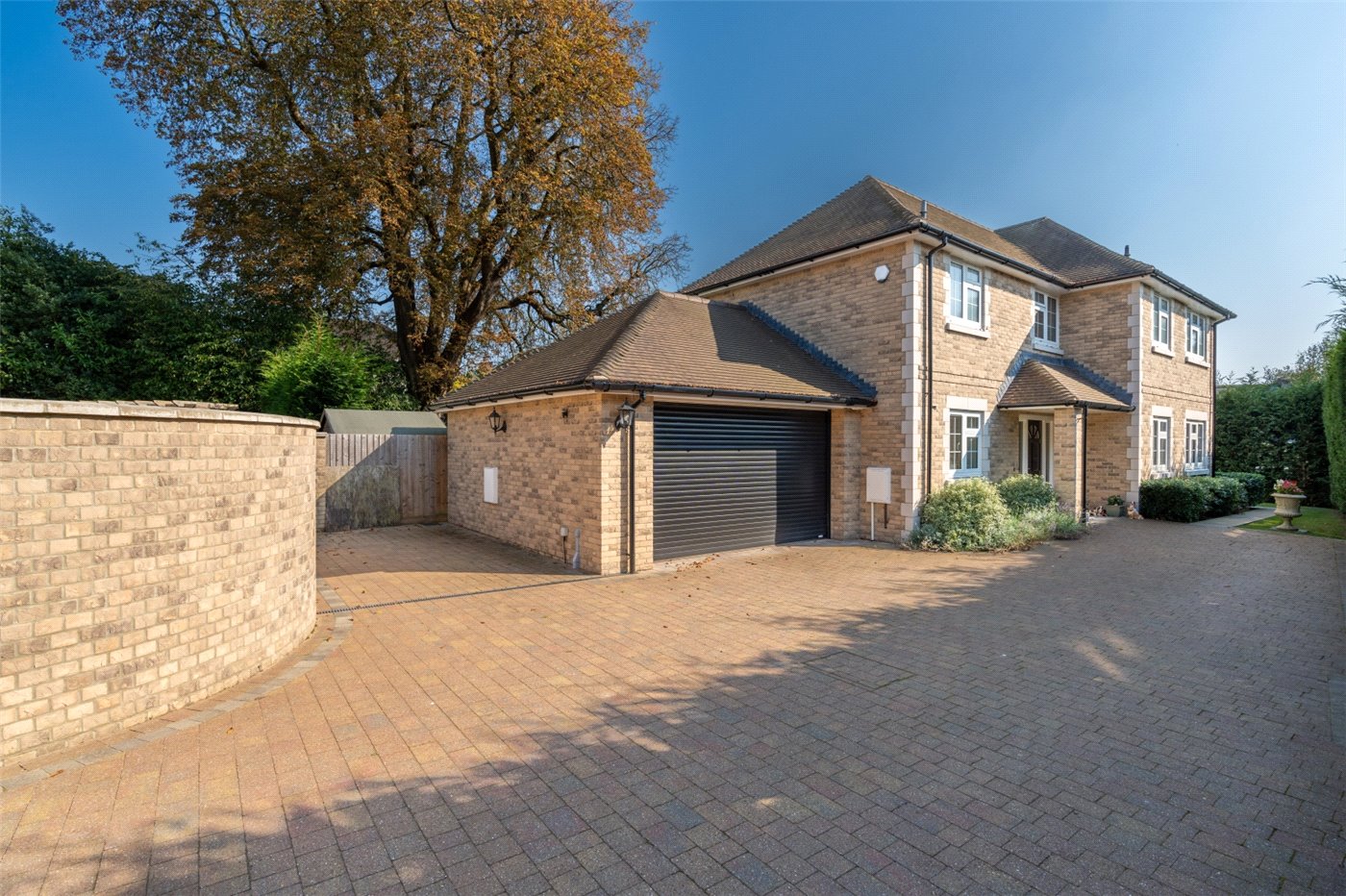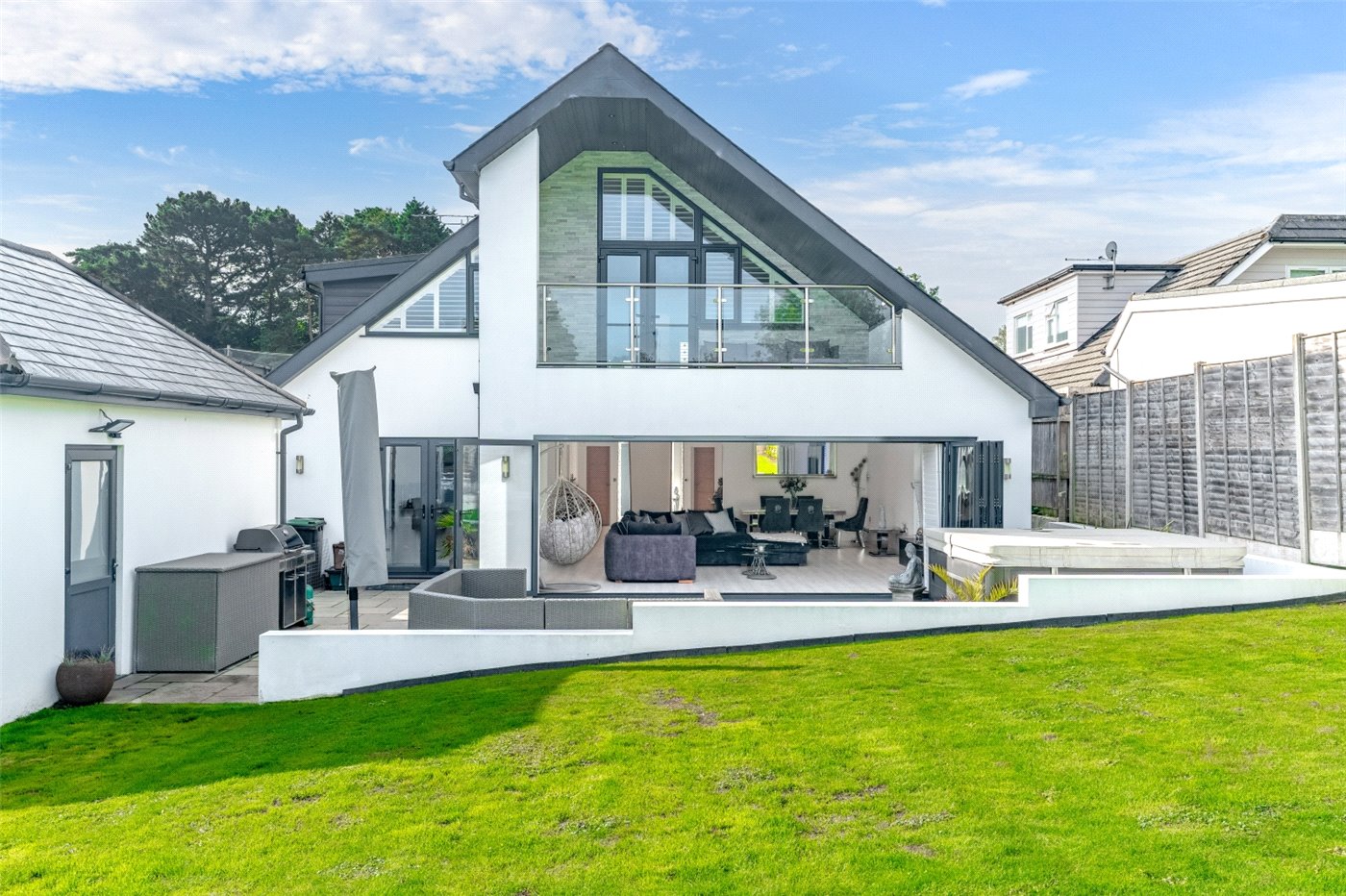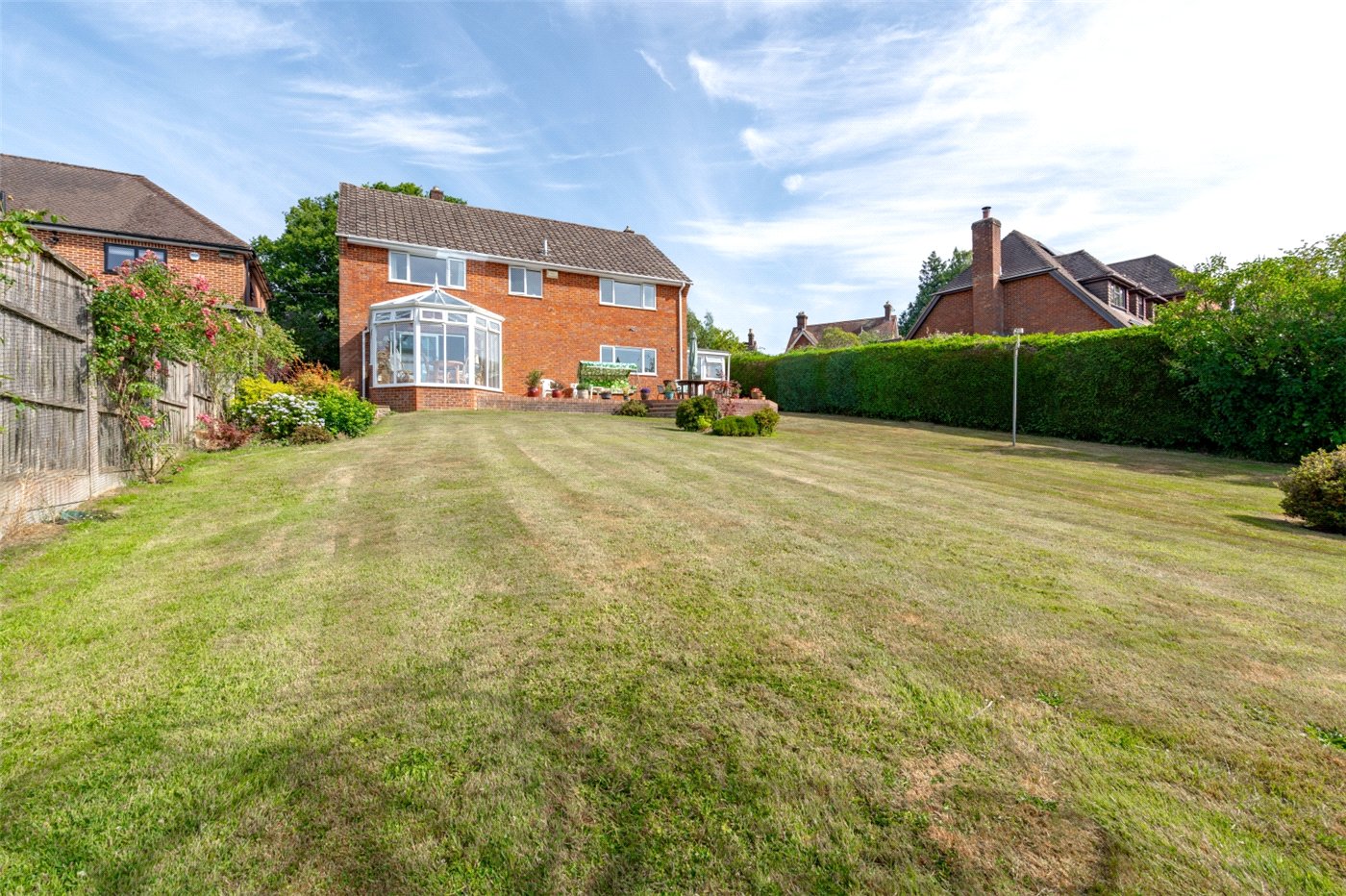Sold
Gravel Hill, Wimborne, Dorset, BH21
3 bedroom house in Wimborne
£475,000 Freehold
- 3
- 1
- 2
PICTURES AND VIDEOS
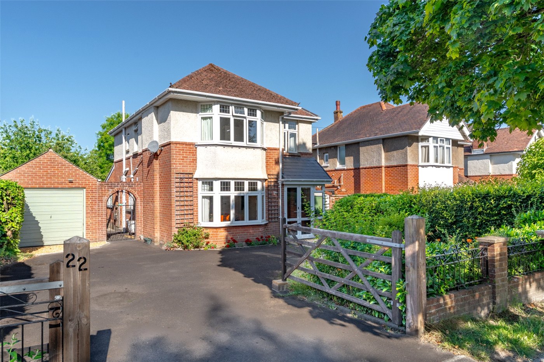
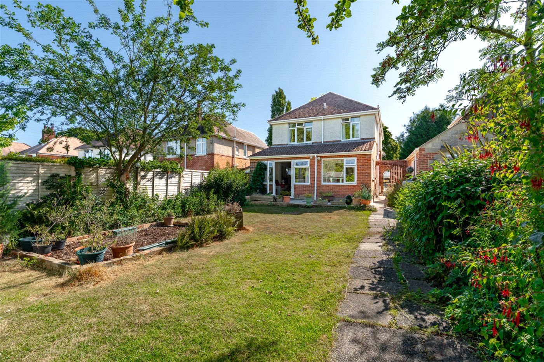
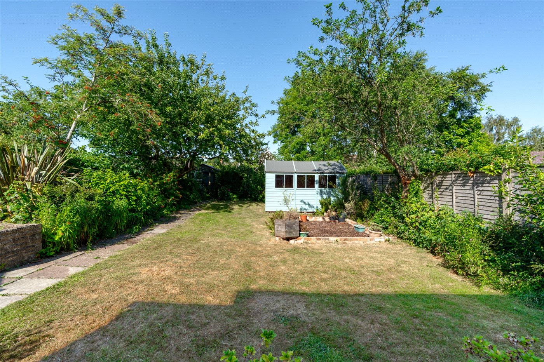
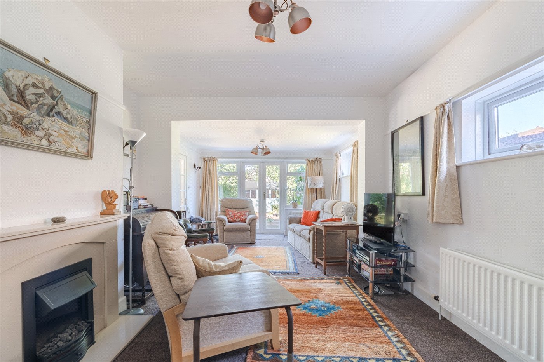
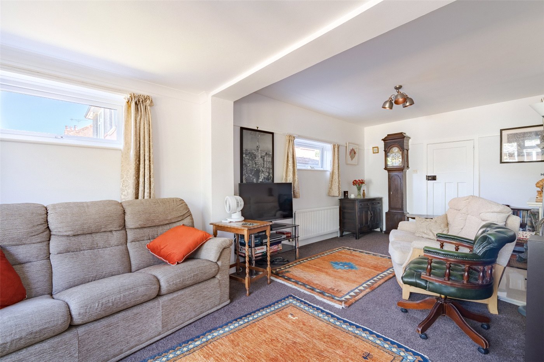
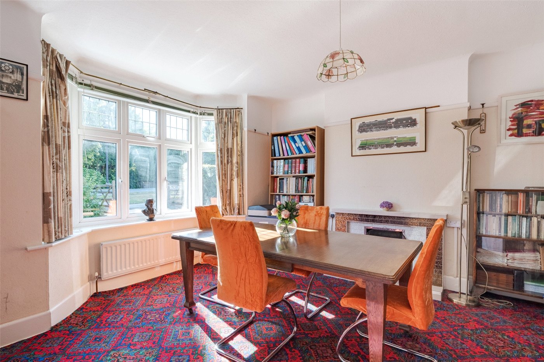
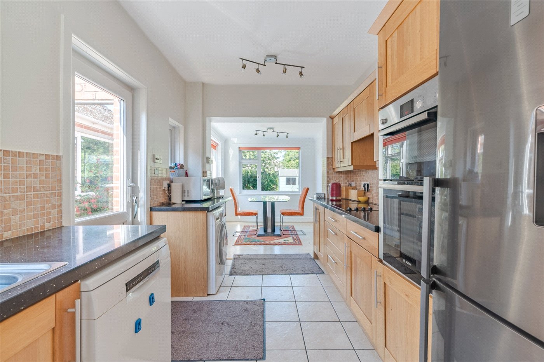
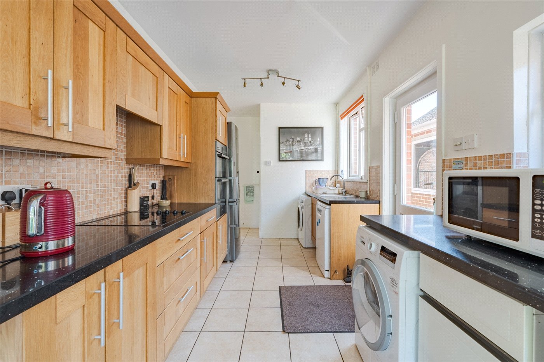
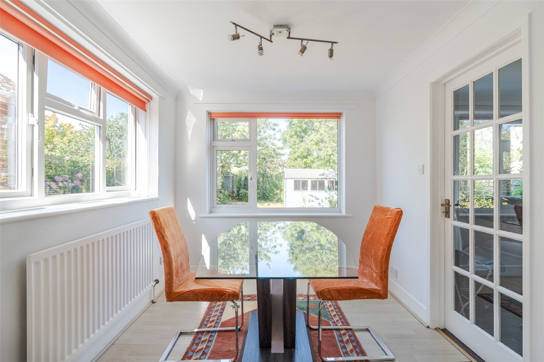
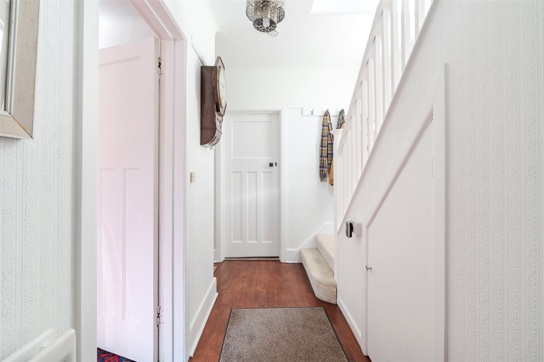
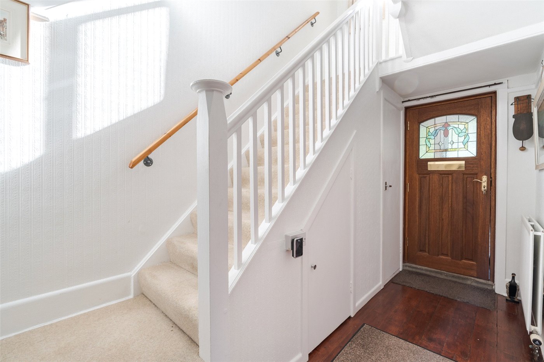
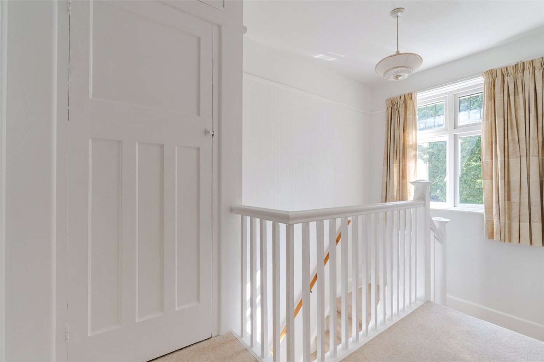
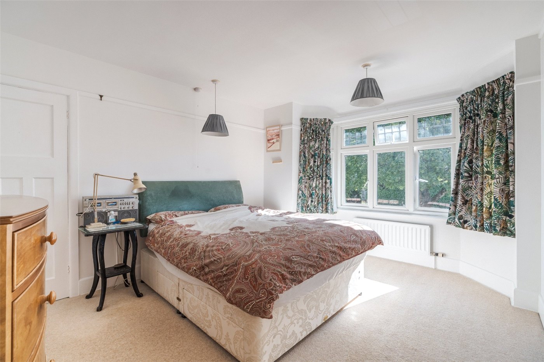
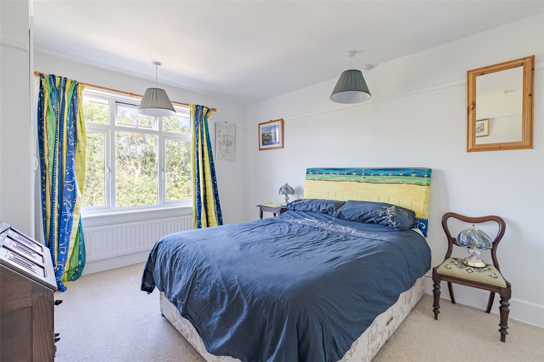
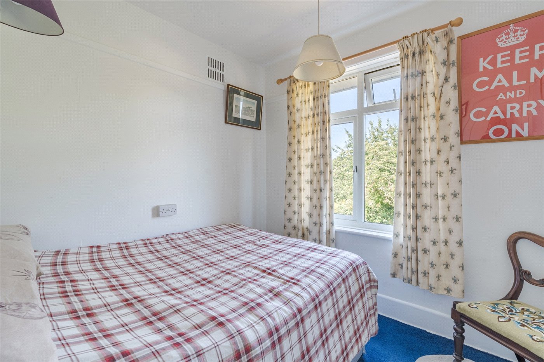
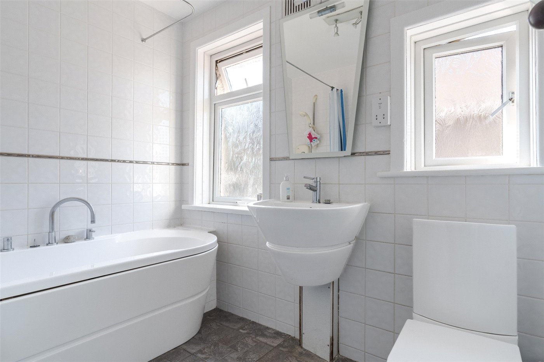
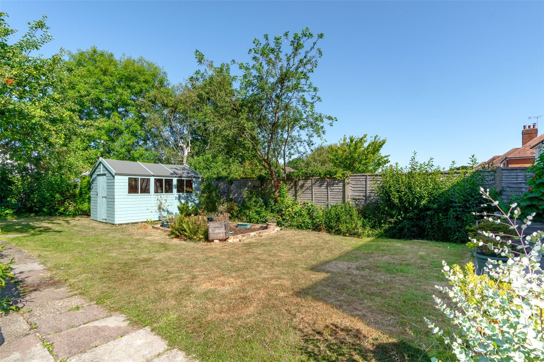
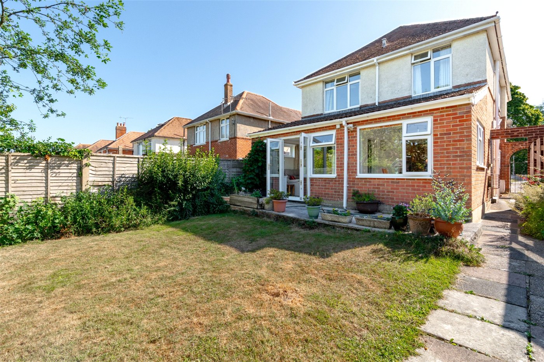
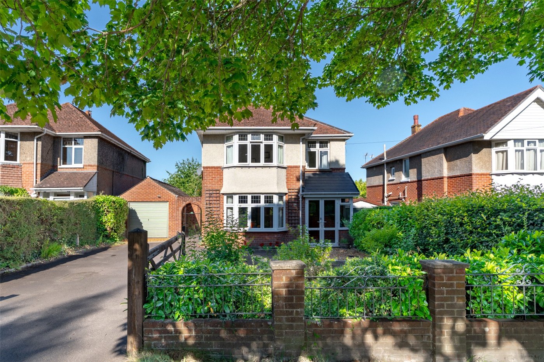
KEY FEATURES
- 3 spacious bedrooms
- 2 reception rooms
- Dual aspect kitchen/breakfast room
- Character features
- Garage, ample parking & spacious garden
KEY INFORMATION
- Tenure: Freehold
- Council Tax Band: F
- Local Authority: BCP
Description
UPVC double glazed double doors lead to a useful porch, from which a charming wooden front door (with stained glass top feature) leads to an entrance hall with a high ceiling, picture rail, Dorset barrel coving, exposed timber floorboards and under stairs storage.
The ground floor cloakroom comprises WC, wash basin and an original leaded light window.
To the left of the entrance hall is the first of 2 large reception rooms, which features a bay window overlooking the front garden, decorative pearlescent brick inlay, barrel coving and a picture rail. Straight ahead is the extended lounge which has a stone fireplace (with inset electric fire), double doors to a small patio area, and a door to the dining area.
The kitchen/dining room features a walk-in pantry, a stainless sink, modern units, quartz work surfaces, space for washing machine, dishwasher and additional appliances, floor mounted gas boiler, and a UPVC double glazed door to outside.
From the hall, stairs (with a half landing) lead to the first floor landing which has a large storage cupboard, an airing cupboard and a loft access. Bedroom 1 is a charming double room to the front, with a sink and fitted storage. Bedroom 2 overlooks the rear garden and has fitted storage (with plumbing for a shower if required), and bedroom 3 is a smaller double room, also to the rear.
There is a modern bathroom with bath (with shower over), wash basin, WC and towel radiator.
To the front, a 5-bar gate gives access to a driveway providing ample off road parking and leading to a brick built tandem garage (with up-and-over door, power, lighting, and UPVC double glazed windows on 2 sides.) Subject to planning consent, the garage offers potential for conversion into a garden room, office or workshop. The front garden has a small lawn, mature shrubs, and a brick wall with wrought iron railings.
A brick archway and iron gate lead to the rear garden which includes a raised patio, a lawn flanked by mature shrub beds, a large timber shed (with windows, power and lighting) a brick greenhouse base, a metal and glass greenhouse, and a recently-erected metal shed (with UPVC double glazed windows) on a timber base.
Location
There is easy access by road to the coastal towns of Poole and Bournemouth, both of which have mainline rail links to London Waterloo. Beautiful countryside surrounds the town and Dorset’s stunning beaches are within easy reach.
Mortgage Calculator
Fill in the details below to estimate your monthly repayments:
Approximate monthly repayment:
For more information, please contact Winkworth's mortgage partner, Trinity Financial, on +44 (0)20 7267 9399 and speak to the Trinity team.
Stamp Duty Calculator
Fill in the details below to estimate your stamp duty
The above calculator above is for general interest only and should not be relied upon
