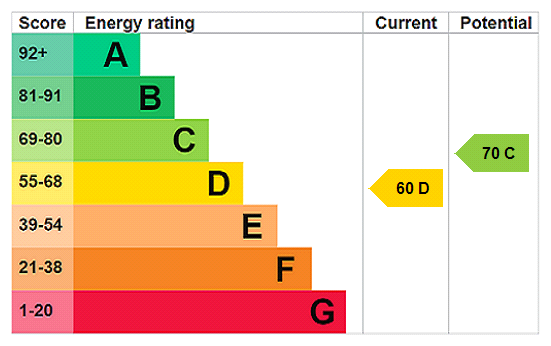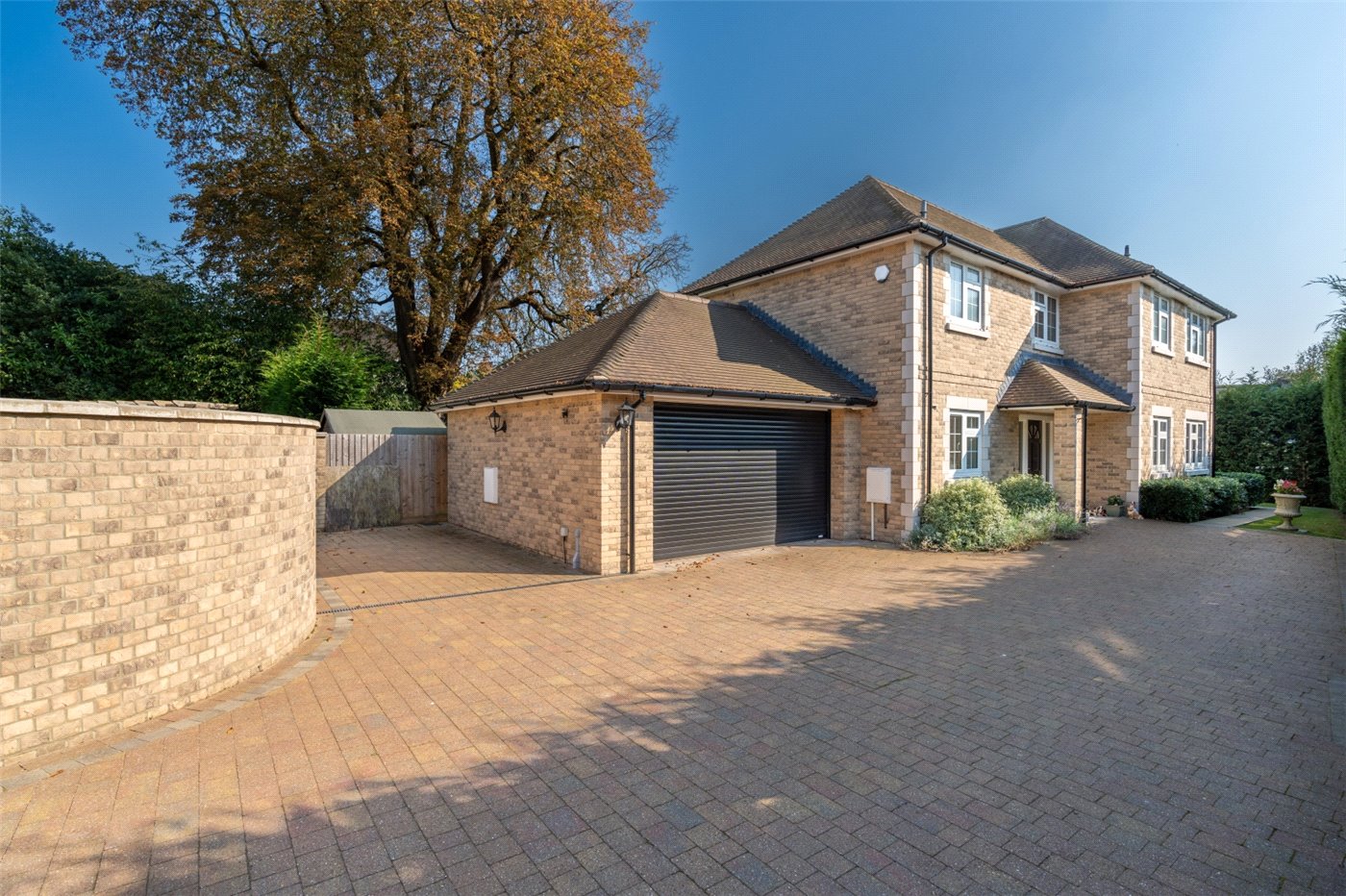Witchampton Mill, Witchampton, Wimborne, Dorset, BH21
5 bedroom house in Witchampton
£2,450,000 Freehold
- 5
- 5
- 4
PICTURES AND VIDEOS


















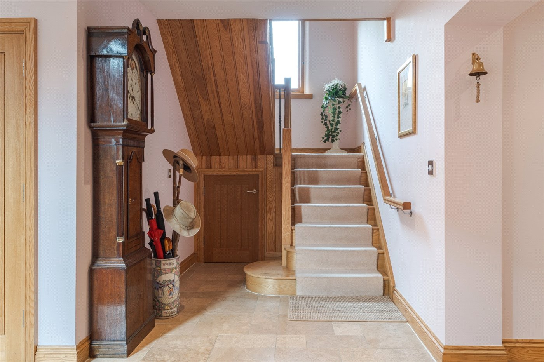
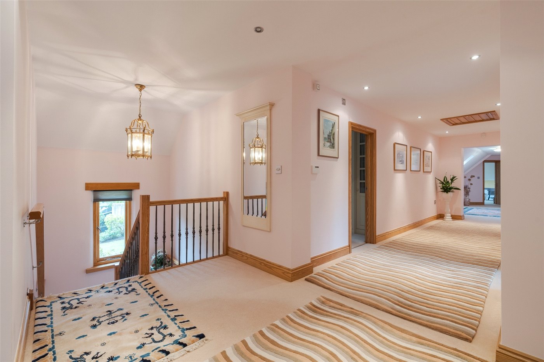
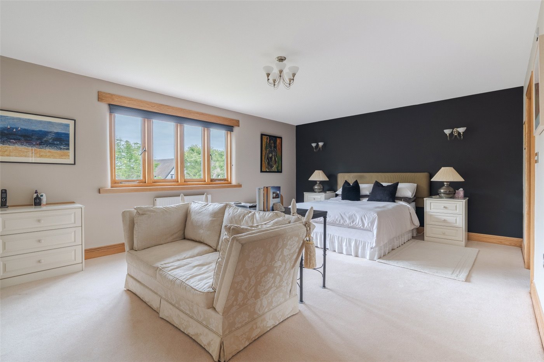
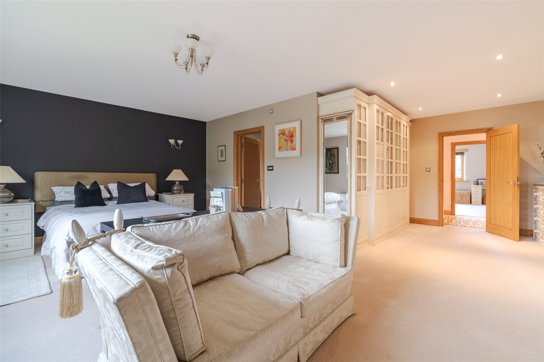
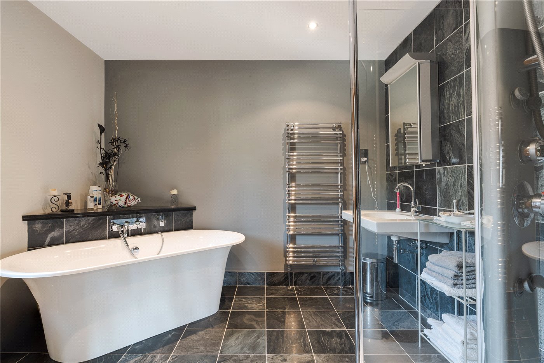
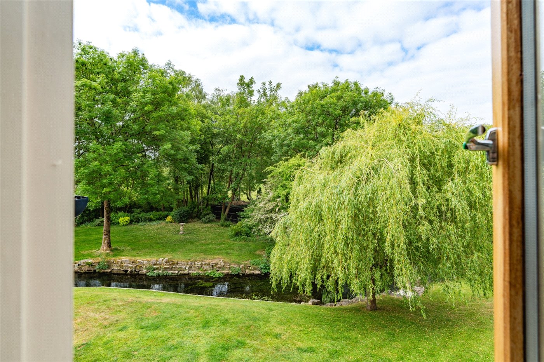
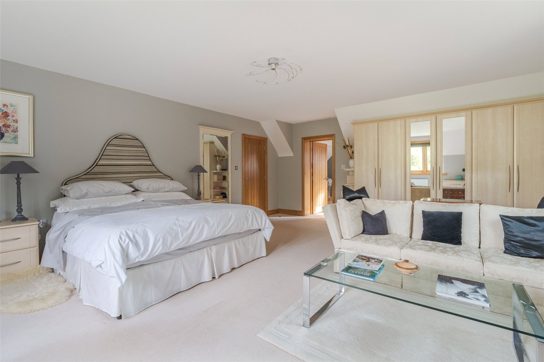
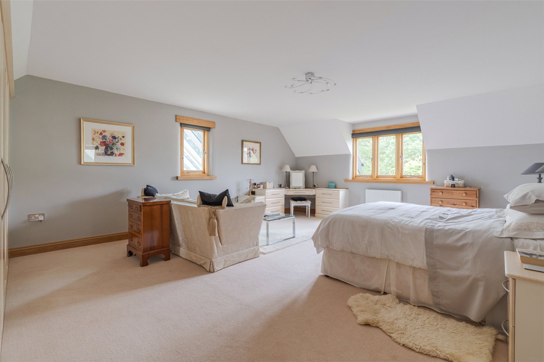
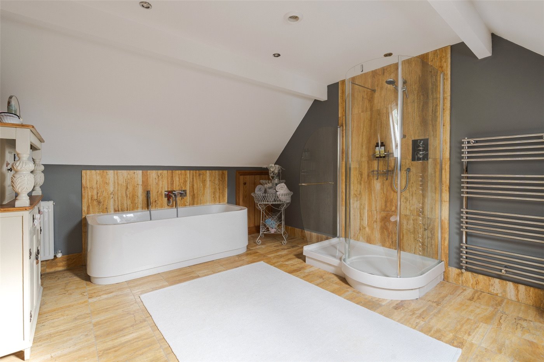
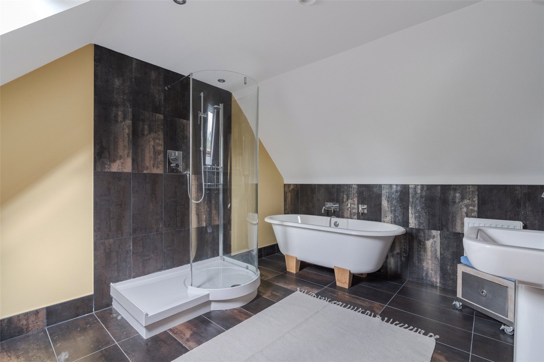
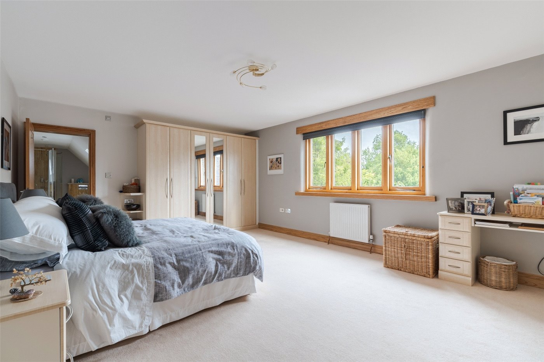
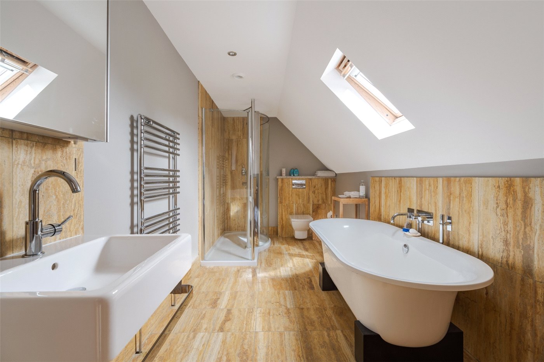
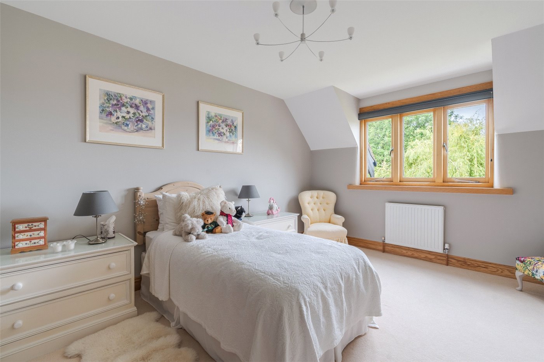
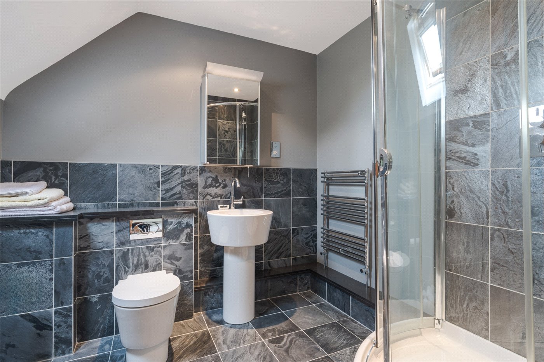
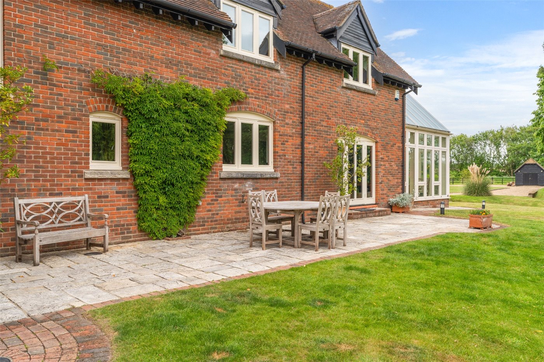
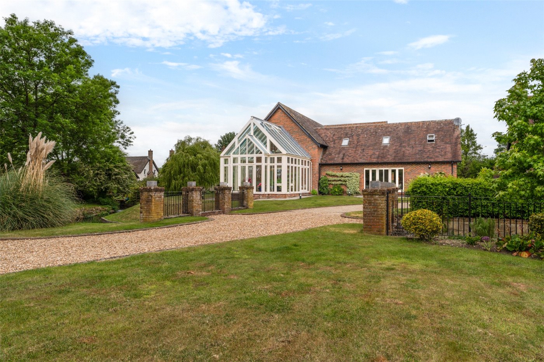
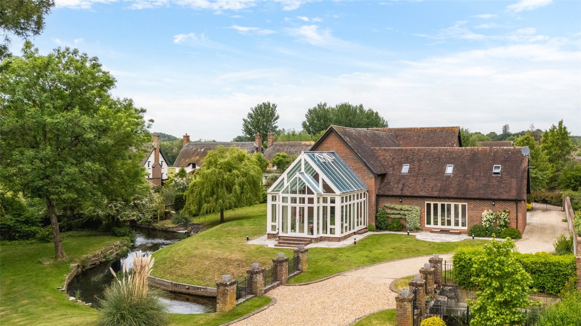
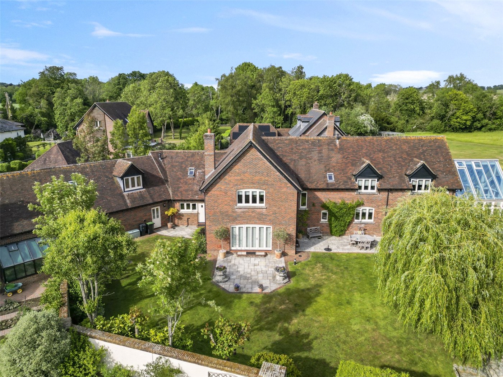
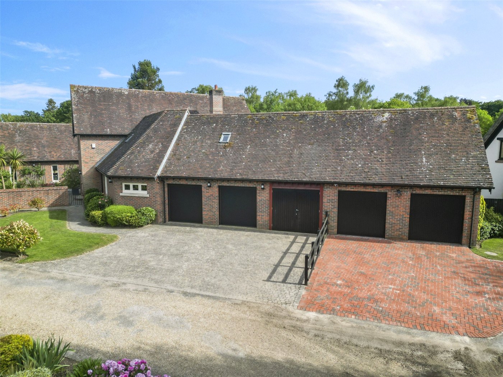
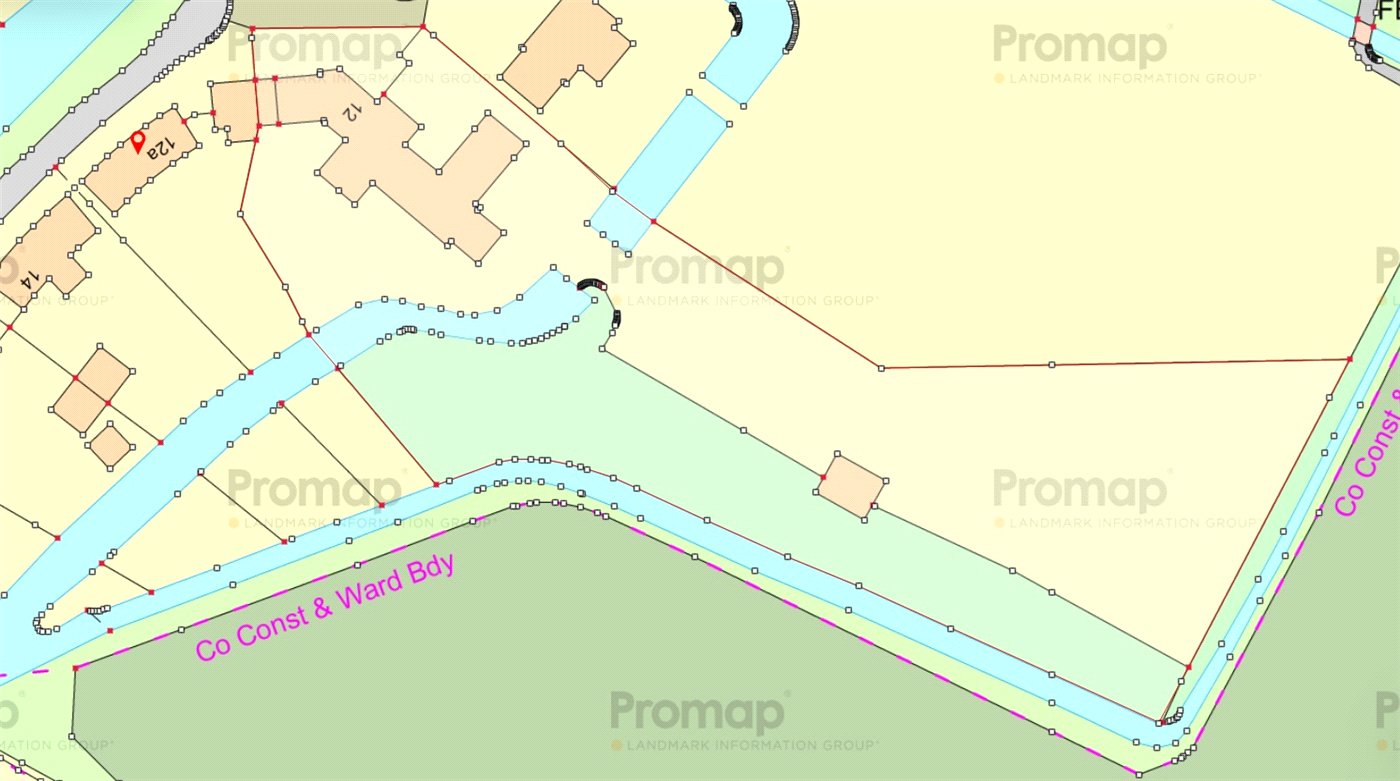
KEY FEATURES
- Innovative, versatile and imaginatively designed accommodation
- Extremely spacious and well appointed throughout
- Magnificent conservatory
- All bedrooms are double and en suite
- Sought after, historic village of Witchampton
KEY INFORMATION
- Tenure: Freehold
- Council Tax Band: H
Description
A few of the noteworthy internal features:-
• Innovative and imaginatively designed accommodation extending to over 7100 square feet, arranged over ground and first floor levels
• Extremely spacious and well appointed throughout
• Light oak double glazed window and door joinery
• Striking oak staircase with wrought iron balustrade
• Neutral limestone tiled and solid oak floors
• All bedrooms are double and en-suite
• Neutral fitted bedroom furniture throughout
• Comprehensive range of bespoke units by Kitchen Elegance beneath granite work surfaces
• Quality Matki and Duravit white fittings complemented by porcelain and granite wall and floor tiling in bath and shower rooms
• Impressive brick fireplace with Scandinavian ‘Scan’ stainless steel wood burning stove
• Magnificent conservatory
• A versatile layout to suit a variety of discerning purchasers
• Enchanting views from every aspect
THE PROPERTY
Built about 20 years ago to an exacting and high specification, The Tithe Barn forms the pinnacle of this prestigious development of 16 dwellings. Attention to detail is paramount; from Purbeck stone sills and terraces to oak and ash doors and staircase joinery, limestone and solid oak flooring, bespoke units by Kitchen Elegance (with integrated Miele appliances,) to the fabulous double height conservatory and quality baths, showers and tiling, it is a glorious and perfect combination of traditional elegance and modern, state-of-the-art efficiency.
The Tithe Barn will appeal to a wide range of buyers: Families will love the easy-living space the house offers, and its convenient location close to good schools. Professional and active retired couples will appreciate the wonderful space and grounds in which to entertain friends and family. The house has a relaxed and calm atmosphere and is situated within walking distance of a village environment. The layout is both light and spacious and all rooms flow effortlessly from one to another. There are stunning views from every room, looking across the grounds and mill stream.
OUTSIDE
• Electronic entrance gates from the exclusive private drive from the B3078 into Witchampton Mill
• Landscaped gardens surround the house with sweeping lawns
• Long gravelled driveway and copious parking
• Double and single attached garaging with pavioured drive
• Timber cart-shed style double garage/workshop (8m x 4m) with tiled pitched roof, wood store, and storage above
• Extensive planting including numerous specimen trees, shrubs, rose beds and variety of fruit trees
• Purbeck stone terraces around the house from which to enjoy al fresco dining and summer entertaining
• Direct access to and fishing rights over the trout-filled mill stream which meanders through the grounds
• Tranquil setting with lovely views over the garden or stream from every aspect
• Post-and-rail fenced paddock with two 5-bar gates
• Space and scope to create a pool, tennis court or heli-pad within the grounds (subject to the usual planning consents)
EDUCATION
The area is particularly well known for its excellent independent schools including Bryanston, Canford, Dumpton, Castle Court and Sandroyd. There are state schools in Blandford and Wimborne, and Witchampton has its own First School.
ENTERTAINMENT & RESTAURANTS
The area is well served by a wide range of country house hotel/restaurants, local bistro pubs and inns, tea rooms and coffee houses.
Theatres, cinemas and arts centres can be found in Wimborne, Poole, Bournemouth, Salisbury and Southampton.
SPORTING & RECREATIONAL
• Village cricket and football ground with its own clubhouse and a recently constructed, well-equipped children’s playground
• Shooting, fishing, walking and riding over Dorset’s outstanding countryside
• Racing at Salisbury, Wincanton and Bath
• Golf at Remedy Oak, Ashley Wood, Rushmore Park, Broadstone and Ferndown
• Sailing and watersports at Poole, Weymouth and along the World Heritage Jurassic Coast.
TRAVEL
The A31/M27 is a direct east/west route. The A303 is joined to the north and linked to the M3 to London and the Home Counties, as is the M27 at Southampton. Rail services at Poole, Salisbury and Southampton Airport Parkway (London Waterloo from 1 hr 11 mins.) Airports at Bournemouth and Southampton.
SITUATION
The village of Witchampton is a conservation area in which a strict planning policy has ensured the retention of its character; village houses are mainly 17th and 18th century. Historically, Witchampton village formed part of the Crichel Estate, over parts of which rights of way are enjoyed.
Witchampton is easily accessible to the nearby towns and shopping centres at Wimborne, Blandford, Poole, Bournemouth and Salisbury.
Witchampton has a thriving village school, a pre-school/nursery, and a village club with pub/restaurant facilities, shop and coffee bar run by local residents.
LOCAL AUTHORITY
Dorset Council
COUNCIL TAX
Band H.
ENERGY PERFORMANCE
Band D.
SERVICES
• Mains water and electricity.
• Private estate drainage.
• 2 condensing LPG gas fired boilers.
• Unvented plumbing system with two 210-litre hot water cylinders and an accumulator to ensure constant mains pressure.
• LPHW radiators to the first floor and LPHW under floor heating to the ground floor.
• Electronically-operated gates to the house with intercom.
• ‘Scan’ glass-fronted wood burning stove in the drawing room.
Location
Marketed by
Winkworth Wimborne
Properties for sale in WimborneArrange a Viewing
Fill in the form below to arrange your property viewing.
Mortgage Calculator
Fill in the details below to estimate your monthly repayments:
Approximate monthly repayment:
For more information, please contact Winkworth's mortgage partner, Trinity Financial, on +44 (0)20 7267 9399 and speak to the Trinity team.
Stamp Duty Calculator
Fill in the details below to estimate your stamp duty
The above calculator above is for general interest only and should not be relied upon
