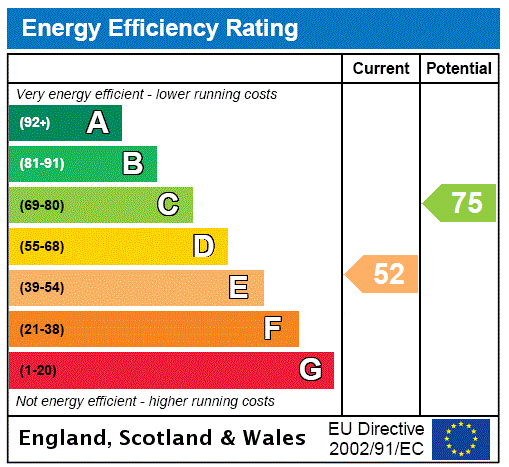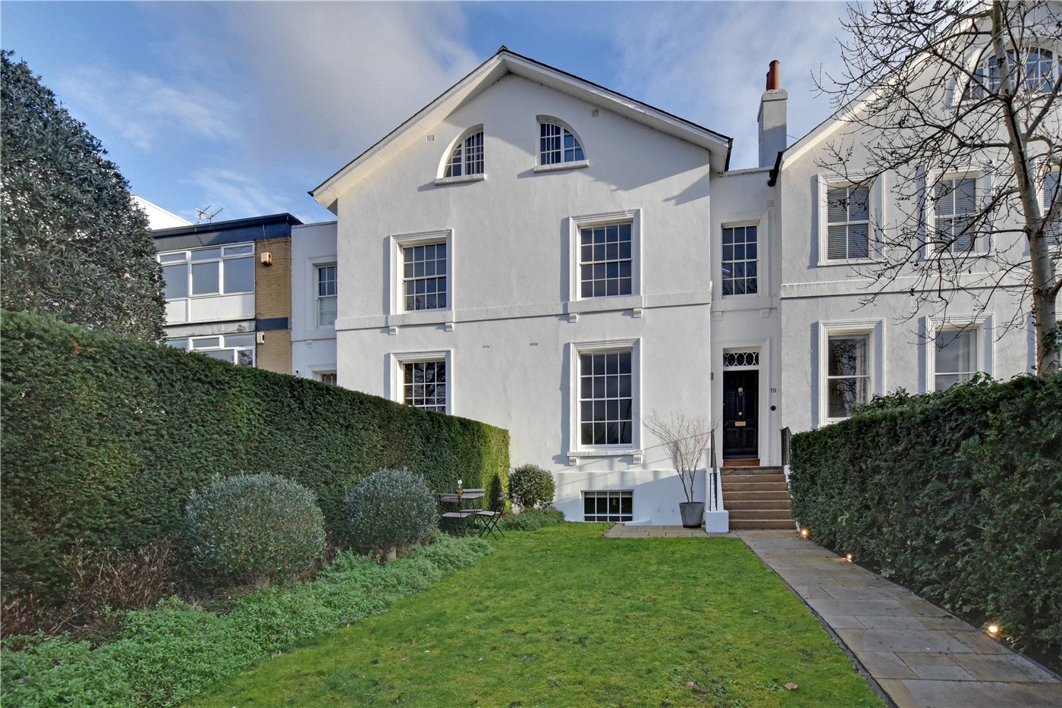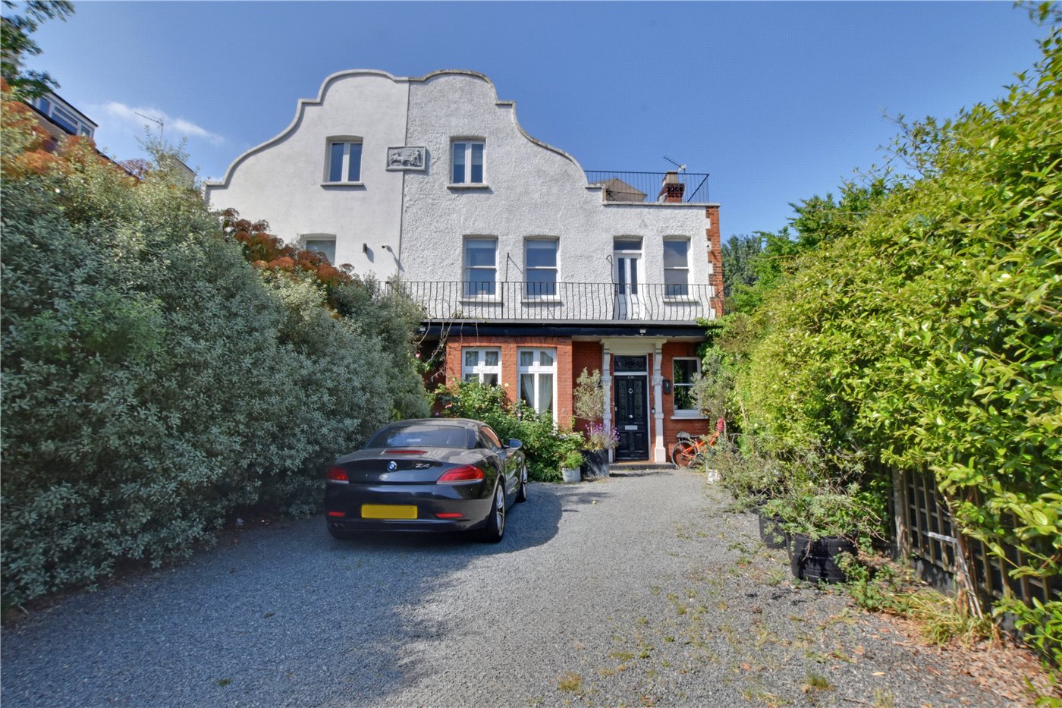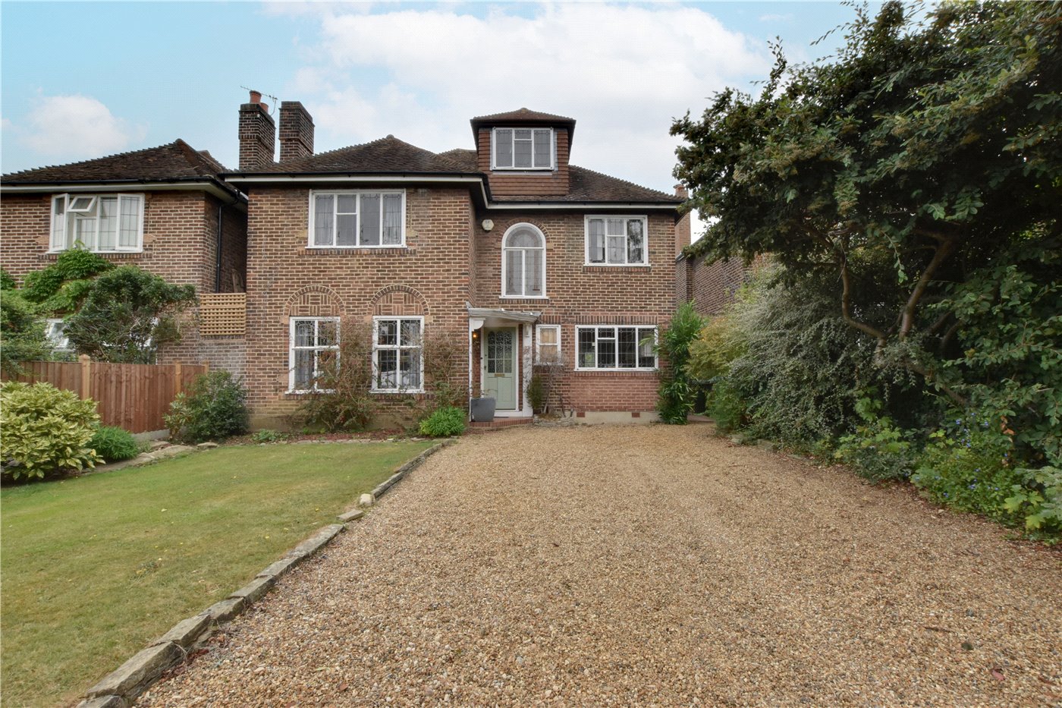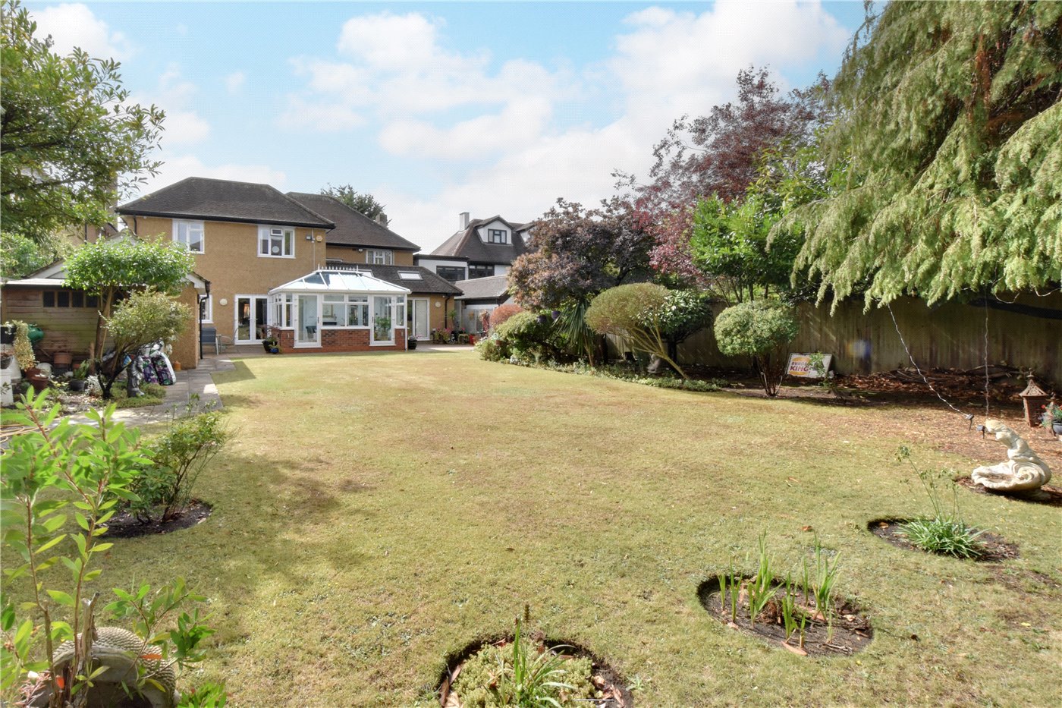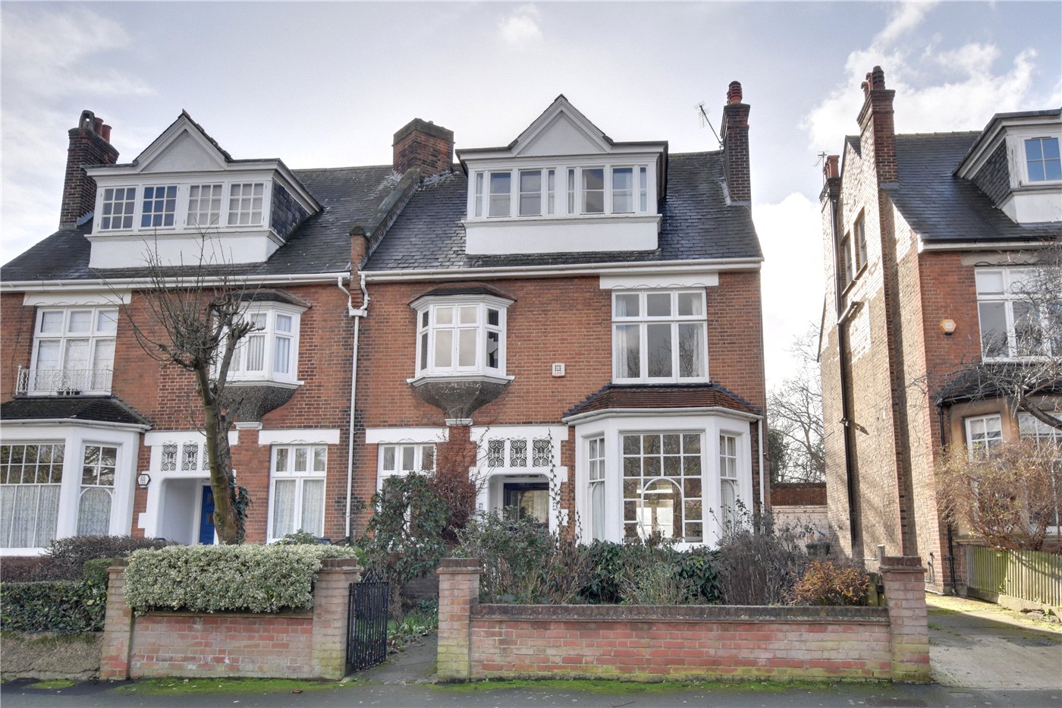Sold
Granville Park, London, SE13
7 bedroom house
Offers in excess of £2,850,000 Freehold
- 7
- 3
- 3
PICTURES AND VIDEOS































KEY FEATURES
- magnificent home
- early Victorian
- seven double bedroom
- four bathroom
- immaculately presented
- 3,680 sq.ft
- luxury kitchen and bathrooms
- landscaped garden
- off street parking
- chain free
- very close to heath
- close to Blackheath Village
- very close to station and DLR
KEY INFORMATION
- Tenure: Freehold
Description
This magnificent early Victorian home has been dramatically reimagined and reconfigured by prizewinning architects, creating a series of imaginative new spaces consistent with the scale and quality of the original property.
A vast and exquisite seven double bedroom, four bathroom, semi-detached Victorian home spanning 3,680 sq.ft.
This magnificent early Victorian home has been dramatically reimagined and reconfigured by prizewinning architects, creating a series of imaginative new spaces consistent with the scale and quality of the original property.
The large hallway leads to a cloakroom and to the main section of the ground floor, which has been opened out along the length of the house to form the dining room and kitchen. Here, a glass balustrade overlooks a double height area that directly links the kitchen to the lower ground floor entertaining space. A unique two-story window brings in light and a visual connection from this space to the garden. Sliding glass doors lead from the kitchen to a cast iron balcony, and from the lower ground level directly into the garden.
The magnificent original staircase leads up from the hallway to first floor, the main part of which has been opened out into a generous master bedroom suite. Here, a fumed oak parquet floor in the main bedroom continues into a dressing room with Black American Walnut built in storage and on into the spectacular marble-clad bathroom with sunken bath and walk-in shower. Privacy between these rooms is provided by two sets of bespoke Japanese sliding screens. This first floor also contains a further double bedroom and a family bathroom, with a large freestanding bath and separate shower.
The stairs lead on up to the second floor, which has been carved out into three individually designed and decorated children’s bedrooms and a further family bathroom. These in turn are arranged around a purpose designed office area and a staircase in Black American Walnut which leads on up to a further attic bedroom, with expansive eaves storage.
There is also a generous separate nanny annexe in the lower ground floor with its own entrance, kitchen and bathroom (providing enormous flexibility and allowing the purchaser to benefit from significant “multiple dwellings” relief from SDLT).
The large walled garden faces south east and has been laid out by a well-known designer into a terrace, lawn, mature beds, and an astroturf children’s play area, with each “room” separated by box and yew hedging. To the rear of the garden is a narrow wooded area, creating privacy and filling the garden with birdlife.
This unique house has been featured in a number of publications, including the Evening Standard and Grand Designs Magazine, and requests have been received for it to be used as a filming location.
It has been finished to an extremely high standard, while retaining the house’s original features and scale.
It further benefits from a landscaped front garden with off-street parking for two cars. There is side access via Yorkstone steps to the garden, a large shed, and the nanny flat.
This is a one-off family home and has to be seen. There is no chain. Virtual and video tours can be seen at Winkworth.co.uk.
Granville Park is a sought-after and extremely well-connected road that runs downhill directly from the Heath. It provides the ideal location to take advantage of local amenities in almost all directions. Walking 0.61 miles east you will arrive in Blackheath Village which offers an array of boutique shops, bars and restaurants giving a genuine feeling of village life inside London. 0.69 miles to the north you will find the historic Greenwich town centre and Royal Greenwich Park is just 740 metres away. Finally to the south, the convenience of Lewisham Station's over ground and DLR service is only 0.26 miles. Close by are several sought-after schools including Heath House, Blackheath Prep, Blackheath High School and the Pointer School.
LOCATION
. Close to the Heath
. Blackheath Village - 0.61 miles
. Greenwich Park - 0.32 miles
. Within easy reach of outstanding primary and secondary schools
. Canary Wharf - 2.53 miles
. The City (Bank) - 4.84 miles
COMMUNICATIONS
BY ROAD
. A2 - 0.23 miles
. A20 - 1.48 miles
. M25 - 10.11 miles
. Blackwall tunnel - 2.19 miles
BY RAIL
. DLR - Lewisham - 0.4 miles
. Underground - North Greenwich - Jubilee line - 2.26 miles
. British Rail - Blackheath - 0.58 miles
Journey times:
London Bridge - 12 minutes
Cannon Street - 18 minutes
Victoria - 24 minutes
Charing Cross - 21 minutes
BY AIR
. London City Airport - 3.31 miles
. London Heathrow - 19.35 miles
. London Gatwick - 22.62 miles
. London Stansted - 29.56 miles
BY RIVER
. Riverboat - Greenwich Pier - 1.13miles
OTHER
. Greenwich foot tunnel - 1.12 miles
. Emirates Cable Car - 2.19 miles for the Excel . Centre and London City Airport
London borough of Lewisham
00 44 (0)20 8314 6000
Council Tax Band G
TENURE - FREEHOLD
Mortgage Calculator
Fill in the details below to estimate your monthly repayments:
Approximate monthly repayment:
For more information, please contact Winkworth's mortgage partner, Trinity Financial, on +44 (0)20 7267 9399 and speak to the Trinity team.
Stamp Duty Calculator
Fill in the details below to estimate your stamp duty
The above calculator above is for general interest only and should not be relied upon
Meet the Team
As one of the oldest estate agents in Blackheath, ranked no 1 for both sales and lettings, our local knowledge and expertise is second to none. Our recently refurbished flagship office is found in the heart of the Village, directly opposite Blackheath Station, where you can call in for advice seven days a week.
See all team members