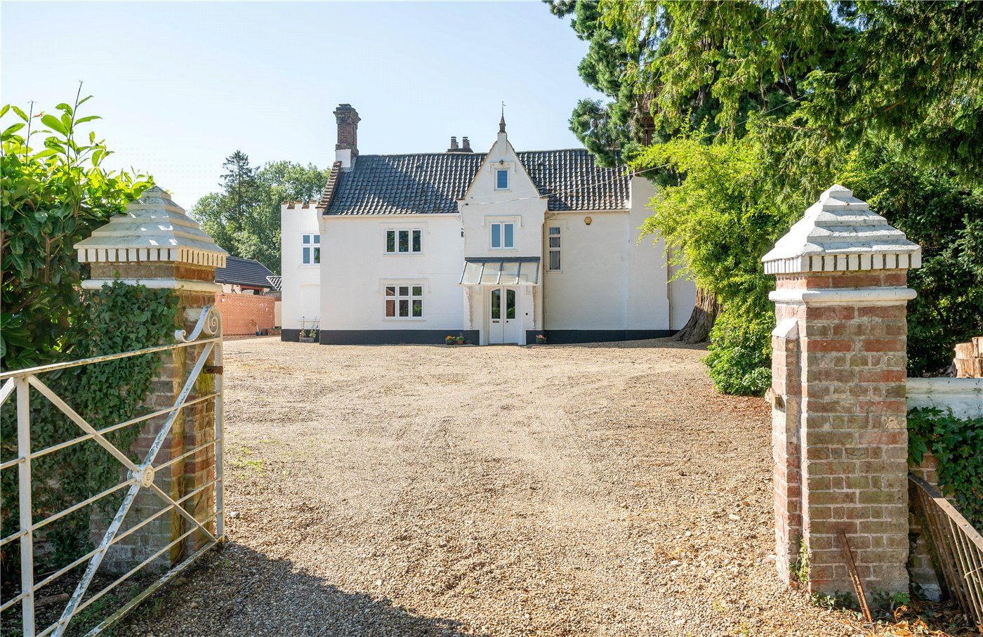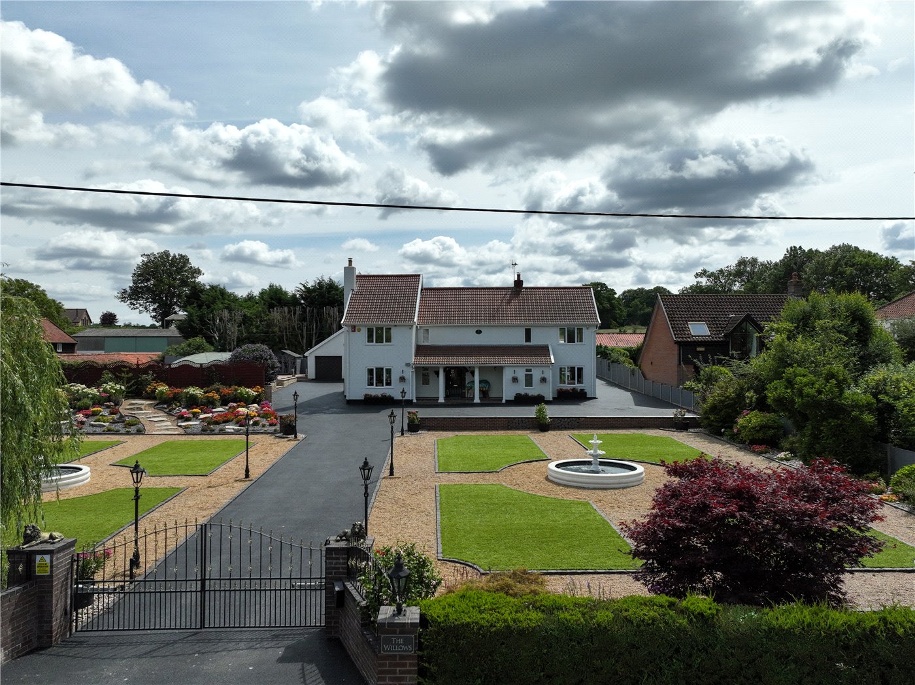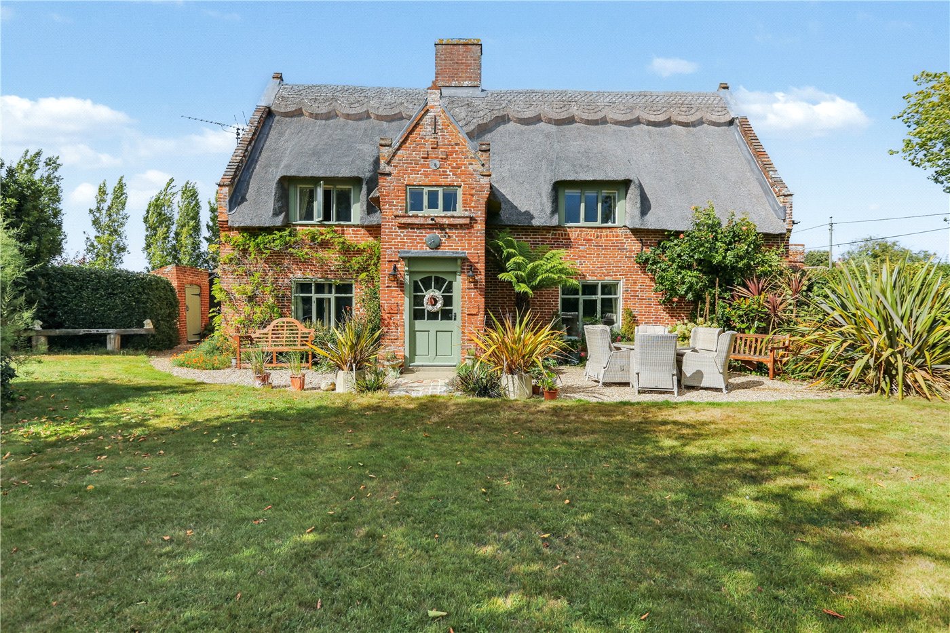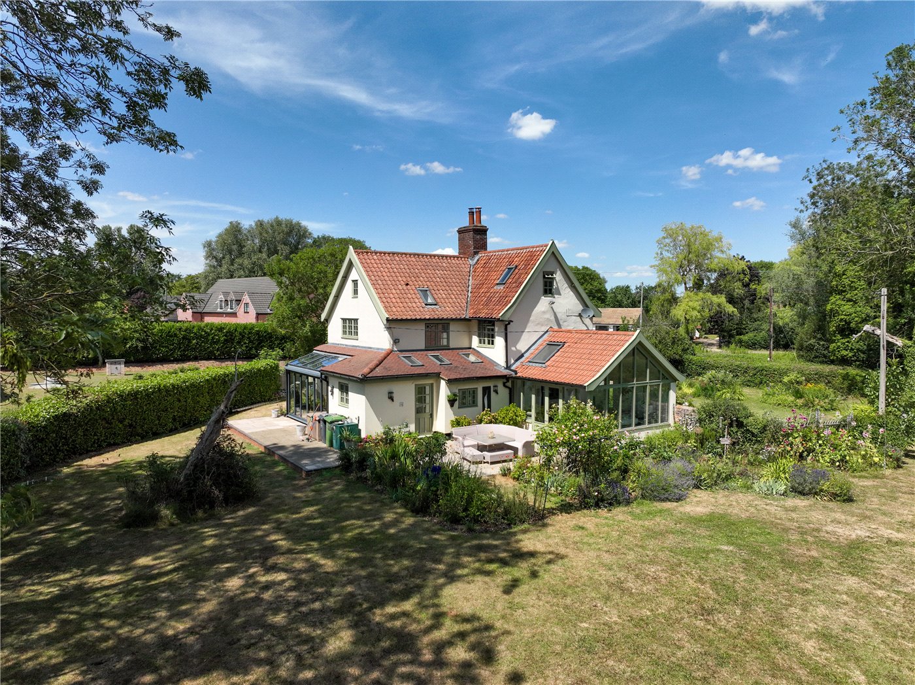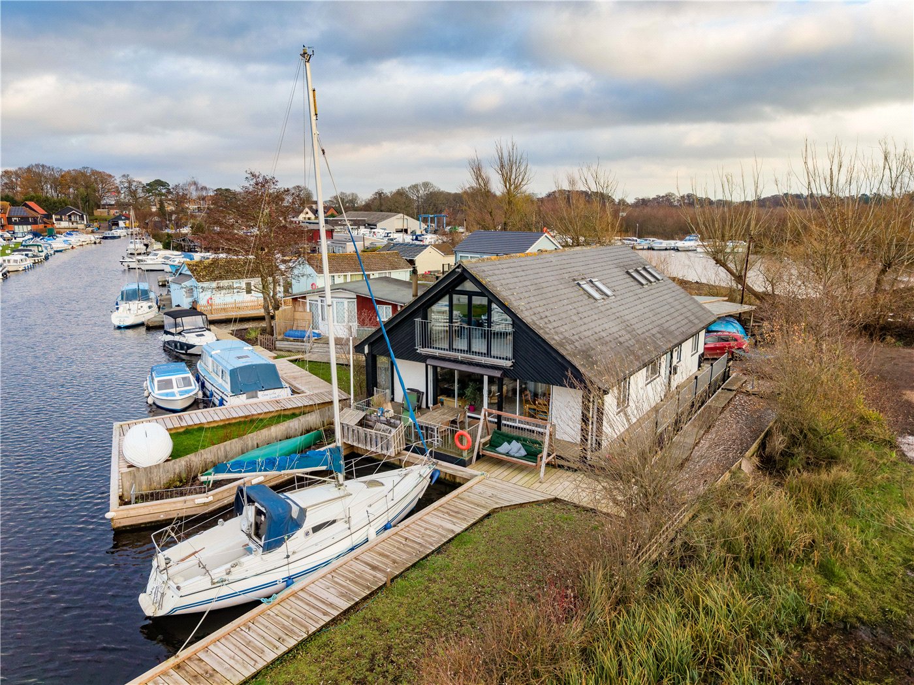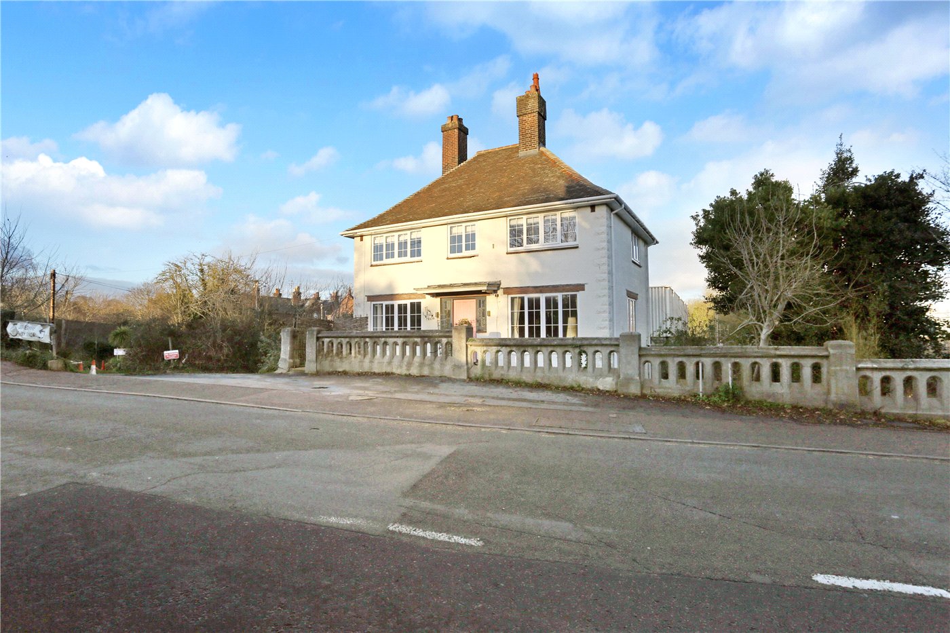Sold
Grange Road, New Buckenham, Norwich, Norfolk, NR16
5 bedroom house in New Buckenham
Guide Price £800,000 Freehold
- 5
- 4
- 4
PICTURES AND VIDEOS





























KEY FEATURES
- Stunning Grade II Listed Home
- Full Of Character Features Throughout Including Original Wooden beams, Doors & Fireplaces
- Five Bedroom Detached Property With Accommodation Spread Over Three Storeys
- Original Part Of The Home Dating Back To 1439 With The Majority Of The Property Dating To Around 1600
- Versatile Yet Sizeable Living Space Including Four Reception Rooms
- Sympathetically Updated Kitchen Complete With Aga, Central Island & Pantry
- Five Bedrooms Across First & Second Floor Two With Built In Storage & One Overlooking Local Church
- Walled Rear Garden Offering High Degree Of Privacy
- Driveway Providing Off Road Parking For Two Cars
- Conveniently Located In The Ever Popular Village Of New Buckenham
KEY INFORMATION
- Tenure: Freehold
Description
As you approach the property you will find a well kept driveway providing off road parking for two vehicles side by side. You enter the property and will instantly get a sense of space, character & history. The first of four reception rooms can be found on your right hand side, the drawing room. The fireplace is home to a wood burner which creates a cosy environment sure to make you feel at home. This versatile room could be used in multiple different ways such as an additional formal dining room, play room for expanding families or even an additional reception room if required. The dining room is home to a beautiful 18th century bay window as well as an original open fireplace and wooden beams. Found off the kitchen, these two rooms perfectly combine to create an impressive social space. The kitchen itself has been sympathetically restored & updated by the current owner. The wooden tops & original door keep the character feel while the kitchen itself comes complete with a central island & spotlights offering more of a modern twist. The pantry is the ideal storage space & the kitchen also comprises of a built in Aga cooker. The utility room houses the boiler & offers additional storage space while the recently renovated ground floor W/C complete with a stylish walk in shower can both be found off the rear lobby.
The traditional sitting room can also be found off the entrance hall. This room is filled with natural light thanks to the double doors which overlook the private rear garden, allowing the patio area to become an extension of the home - perfect for those who like to entertain outdoors. The sitting room then leads you into the conservatory. This room is sure to leave you impressed, the exposed brickwork gives you a homely feel while the large windows & translucent roof again mean this room catches plenty of light. This room is again found to the rear of the property and offers access straight onto the rear garden. This versatile space could even be used as a second dining space if required. The pristine bathroom comprises of a bath & overhead shower & completes the accommodation on this floor.
The first floor is again immaculately presented & an excellent size. Three sizeable bedrooms are all found off landing. The principal suite can be found at the end of the hall, this room also comprises of well presented en-suite and handy dressing room. Bedroom two offers views of the village common & a dual aspect. This room also comprises of its own dressing room providing plenty of storage space. The well proportioned bedroom three is also found off landing. On the other side of the landing you will find a handy W/C as well as charming home office space. The current owner has done an excellent job of creating the perfect environment for those looking to work from home, the internal window overlooking the stairway is a fantastic feature.
The second floor is home to two further sizeable double bedrooms - ideal for accommodating guests. Bedroom five offers stunning views of the nearby church, while the vaulted ceilings in both rooms ensure a spacious feel.
The outside space on offer with this home continues to impress, boasting a walled garden which ensures a high degree of privacy. The two separate front doors provide access to the front and rear outdoor space. The manicured lawn area combined with a sizeable patio area create a stunning private area ideal for any growing family! The gate to the rear leads you through to the driveway providing easy access in & out.
Located in the quiet yet conveniently located village of New Buckenham, home to local shops, Pub & Café this vibrant village community is sure to suit a range of potential purchasers. The village is within a 25-minute drive of Norwich & within easy reach of train stations making this the ideal spot for commuters. This simply stunning home must be seen to appreciate everything on offer. This property's history is such that it has even been recognised in Pevsner’s architectural guide to Norfolk! In its current form this home is perfect for 21st century living, with access to superfast broadband for those looking to work from home. Be sure to not miss this hidden gem of a home.
Mortgage Calculator
Fill in the details below to estimate your monthly repayments:
Approximate monthly repayment:
For more information, please contact Winkworth's mortgage partner, Trinity Financial, on +44 (0)20 7267 9399 and speak to the Trinity team.
Stamp Duty Calculator
Fill in the details below to estimate your stamp duty
The above calculator above is for general interest only and should not be relied upon
Meet the Team
Our knowledgeable, friendly team are on hand to help whether you're buying, selling or renting. While we favour the local approach, by working closely with our London and national network alongside dedicated Corporate Services, marketing and PR departments, we give our clients an unparalleled advantage, matching homes with buyers and tenants throughout London and the UK.
See all team members