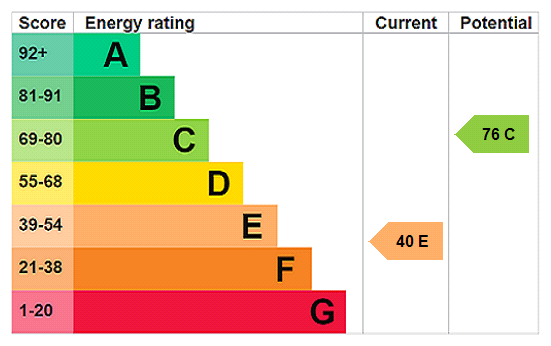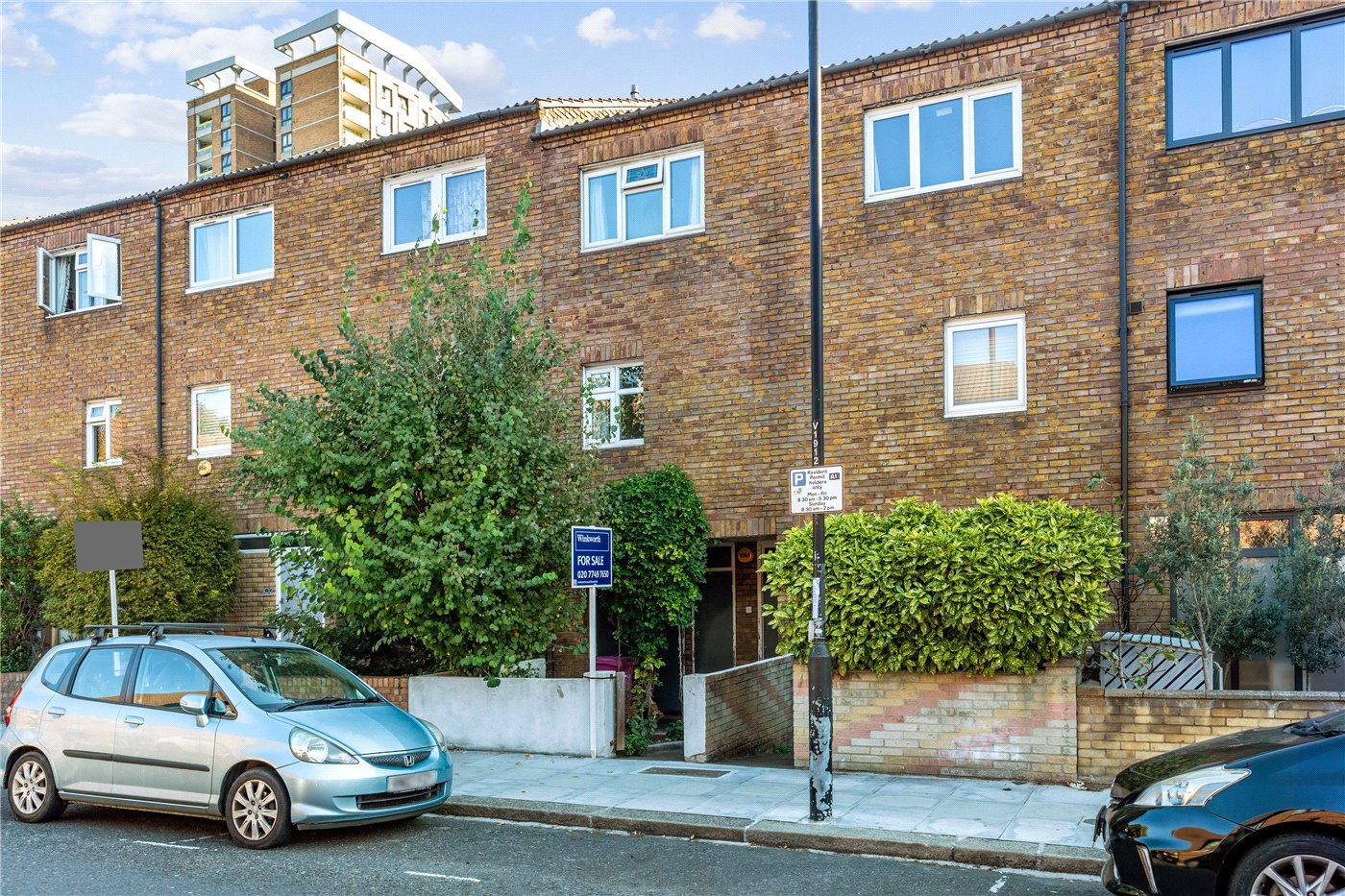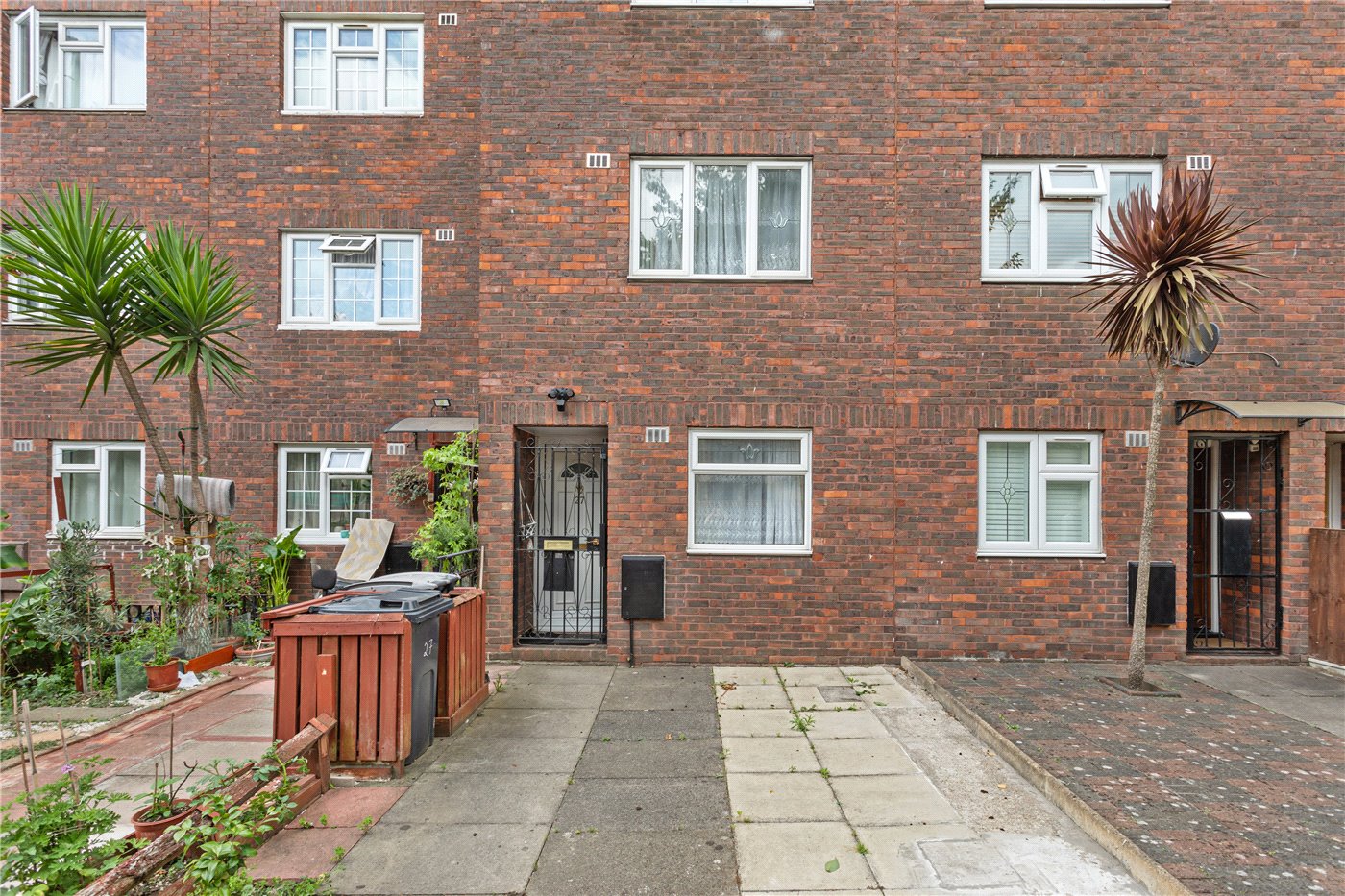Granby Street, London, E2
4 bedroom house in London
£900,000 Freehold
- 4
- 2
- 1
-
1300 sq ft
120 sq m -
PICTURES AND VIDEOS
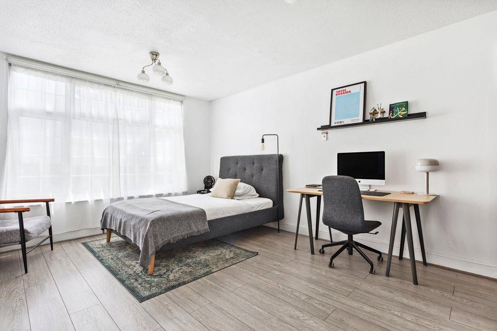
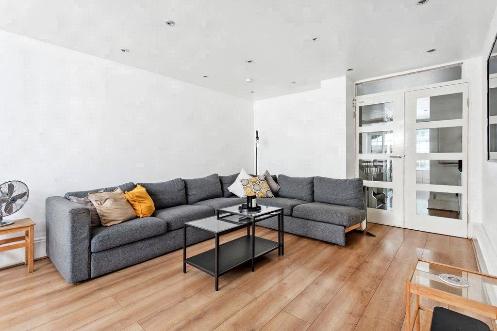
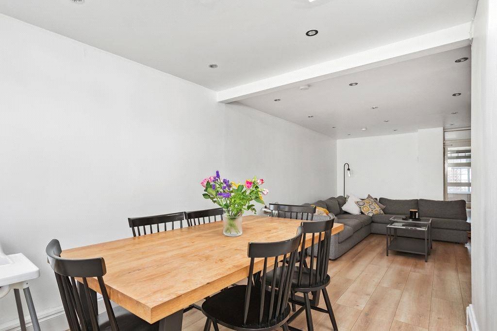
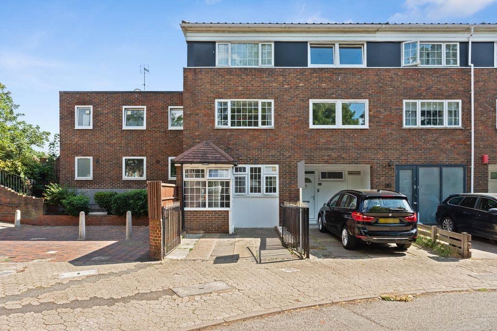
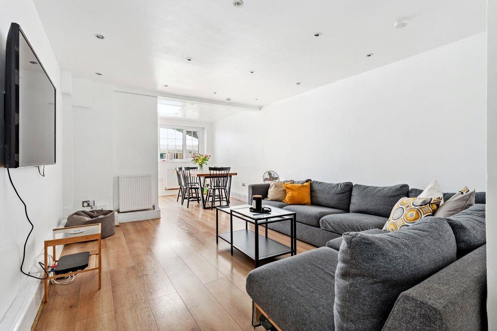
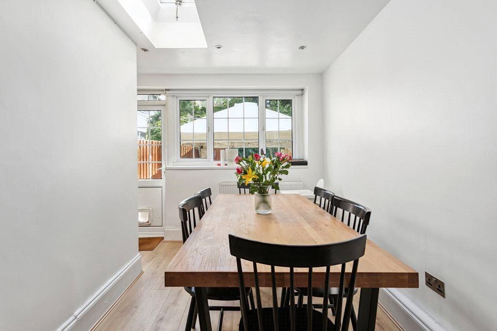
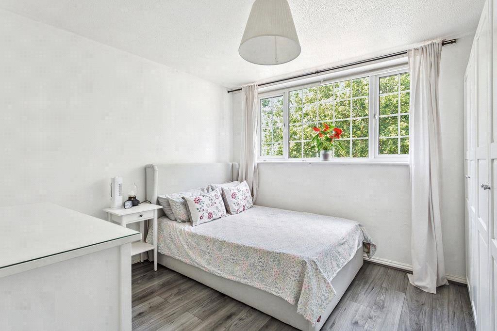
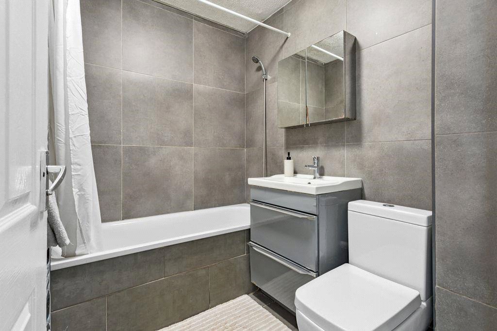
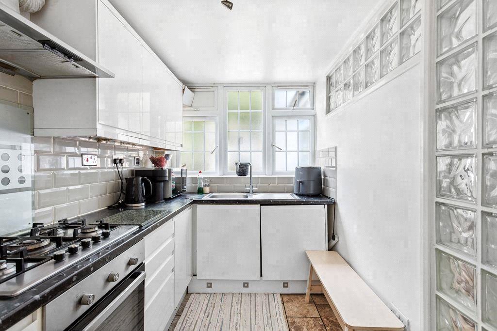
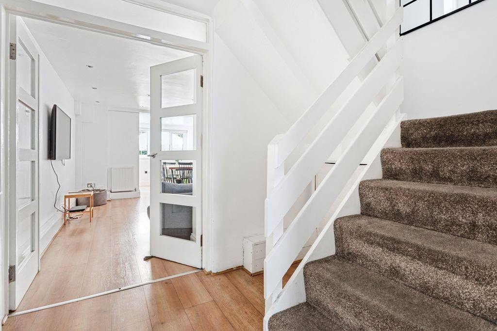
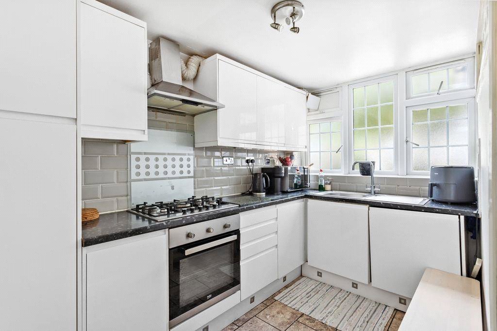
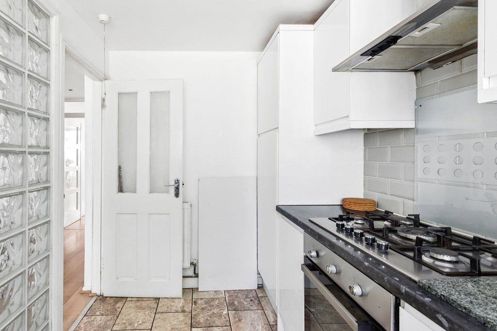
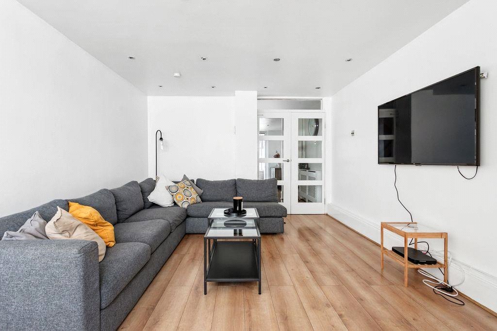
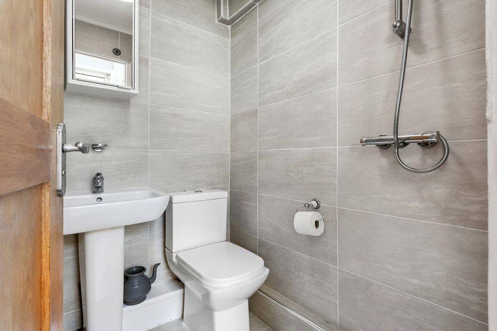
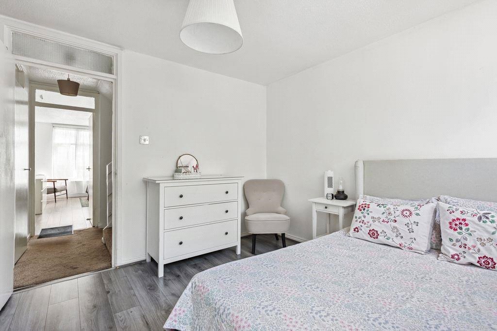
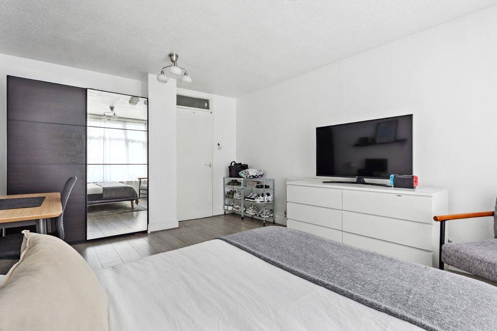
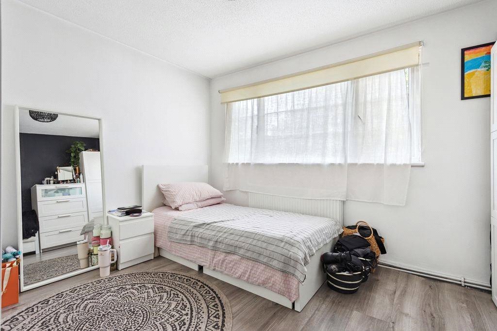
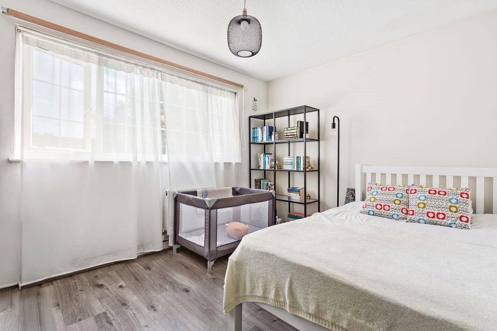
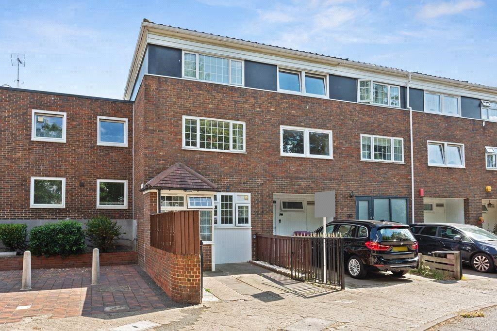
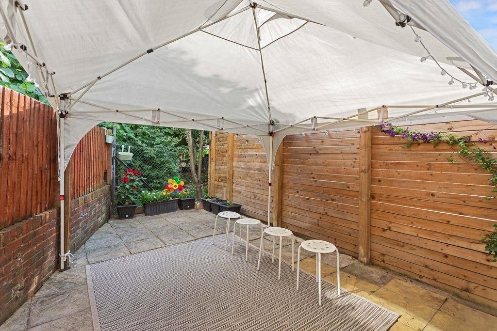
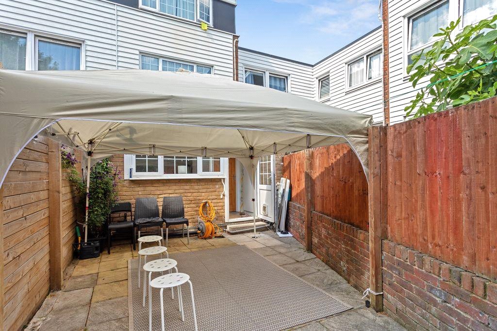
KEY INFORMATION
- Tenure: Freehold
- Council Tax Band: E
Description
The ground floor features a bright, separate kitchen and a spacious living/dining room that opens into a rear extension, creating a versatile and inviting space for relaxing or entertaining. A practical shower room is also located at the back of the property. Outside, the property benefits from a driveway providing convenient off-street parking—a rare find in this area.
On the first floor, you’ll find the generously sized master bedroom and an additional well-proportioned bedroom. The second floor comprises two further double bedrooms along with a modern family bathroom.
Perfectly positioned just a short walk from the vibrant amenities of Brick Lane, the Shoreditch Triangle, and Bethnal Green Road, this home offers the best of East London living with excellent transport connections close by.
A fantastic opportunity to acquire a turnkey family home in one of E2’s most desirable neighbourhoods.
Marketed by
Winkworth Shoreditch
Properties for sale in ShoreditchArrange a Viewing
Fill in the form below to arrange your property viewing.
Mortgage Calculator
Fill in the details below to estimate your monthly repayments:
Approximate monthly repayment:
For more information, please contact Winkworth's mortgage partner, Trinity Financial, on +44 (0)20 7267 9399 and speak to the Trinity team.
Stamp Duty Calculator
Fill in the details below to estimate your stamp duty
The above calculator above is for general interest only and should not be relied upon
Meet the Team
Renowned for its world-famous market, Brick Lane sits right in the heart of this vibrant community and it is here too that our office is based. As locals to the area, we pride ourselves on our unrivalled local knowledge and whether it's sales, lettings or property management, strive to provide an unparalleled service and tailor it to your exact needs.
See all team members