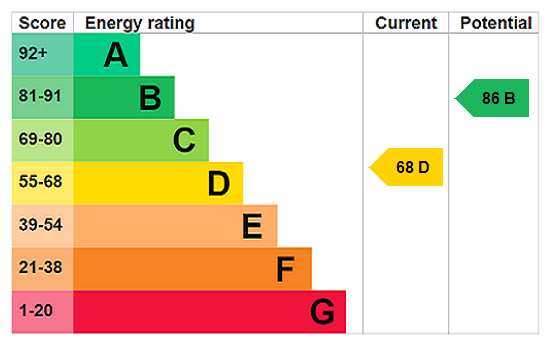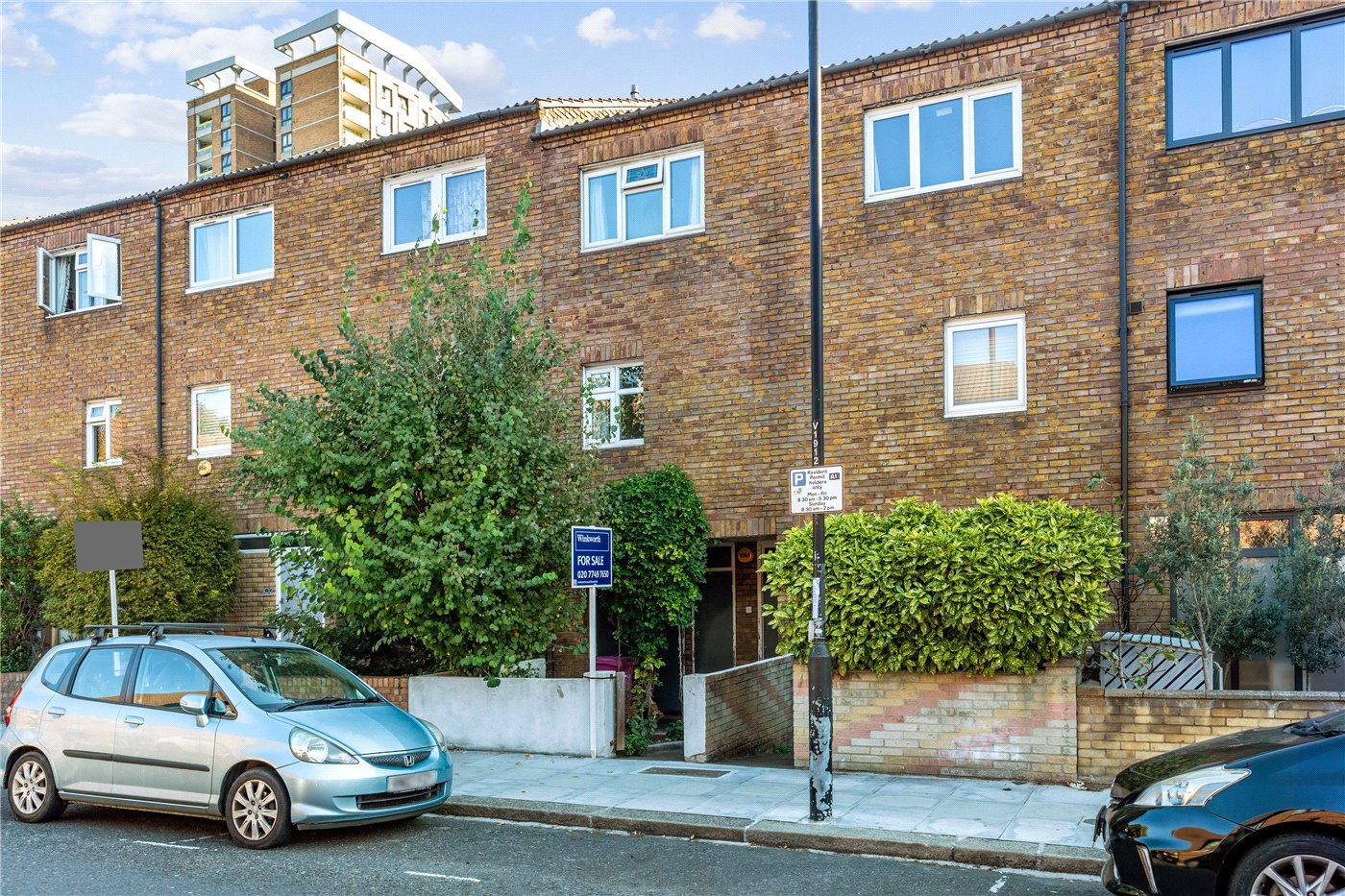Vallance Road, London, E1
4 bedroom house in London
£825,000 Freehold
- 4
- 2
- 1
-
1131 sq ft
105 sq m -
PICTURES AND VIDEOS
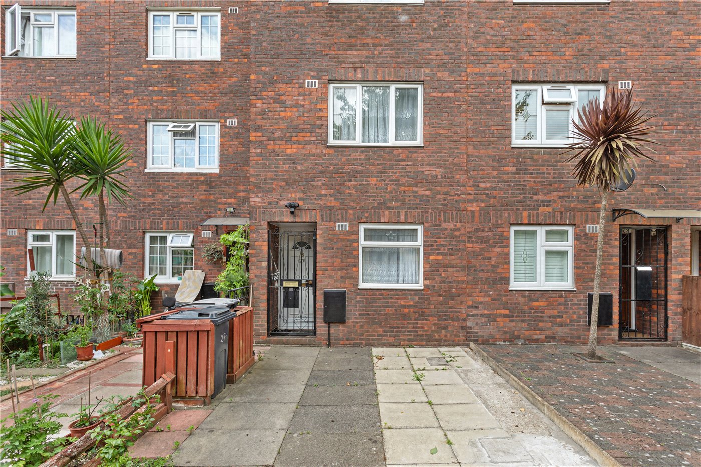
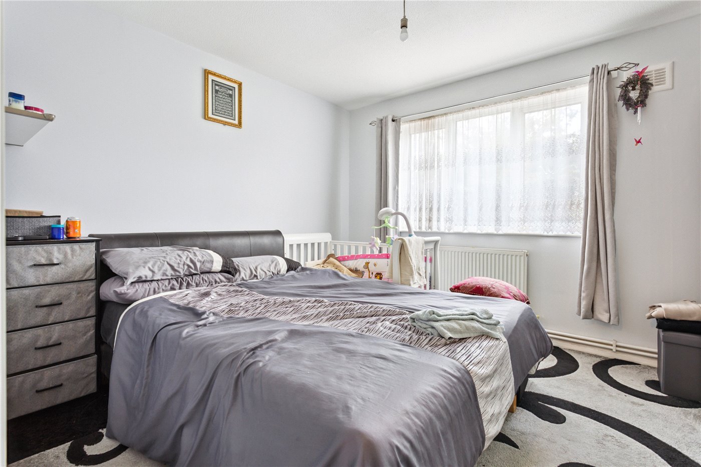
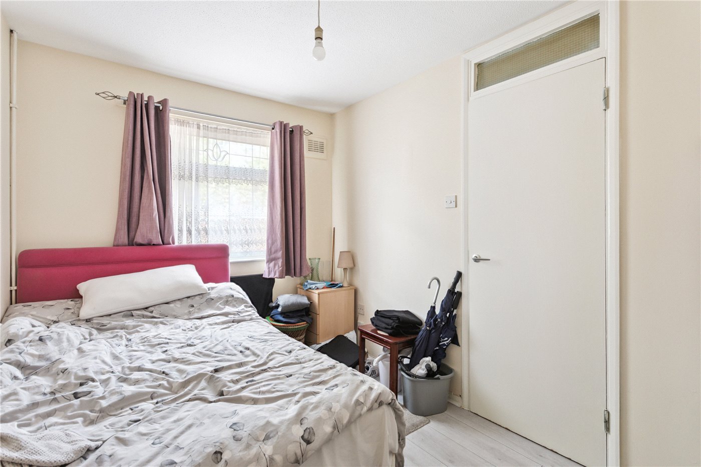
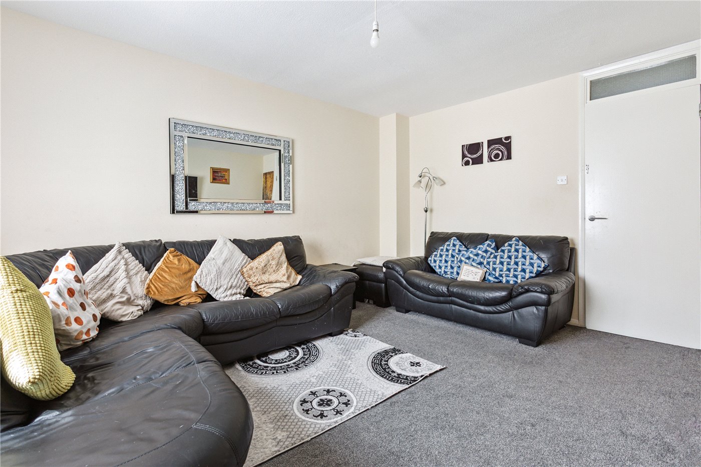
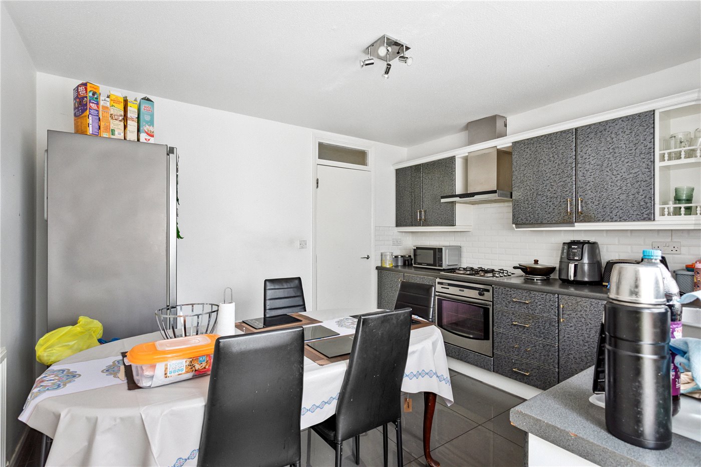
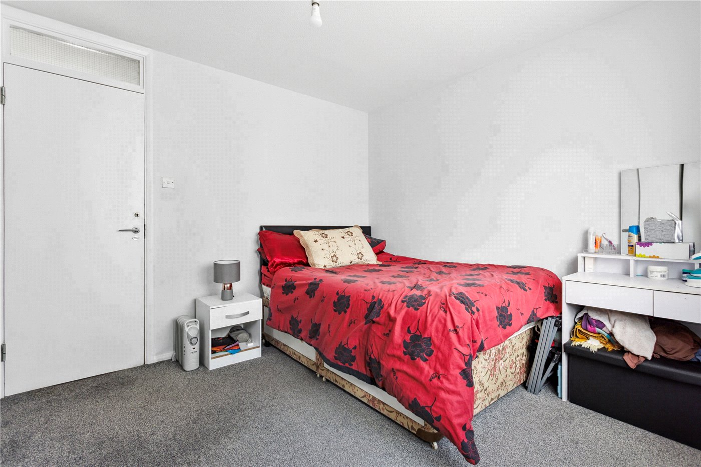
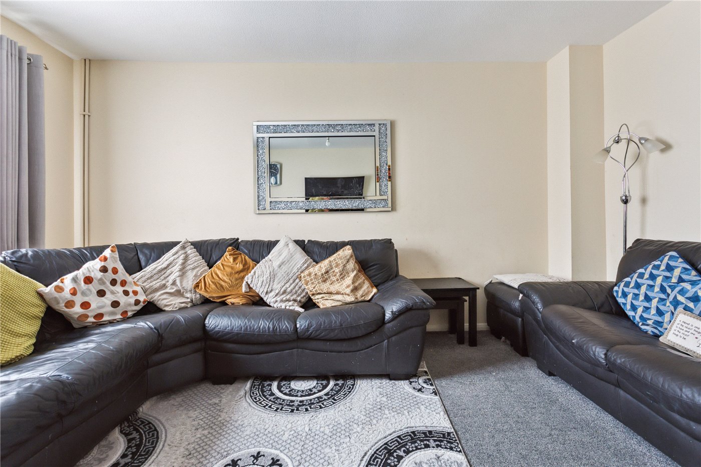
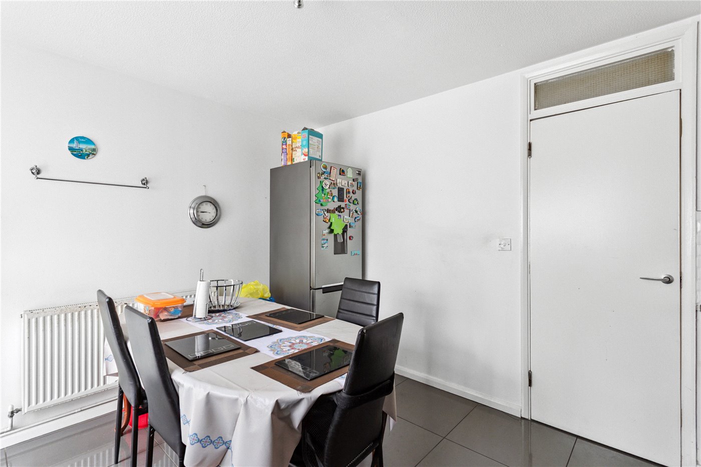
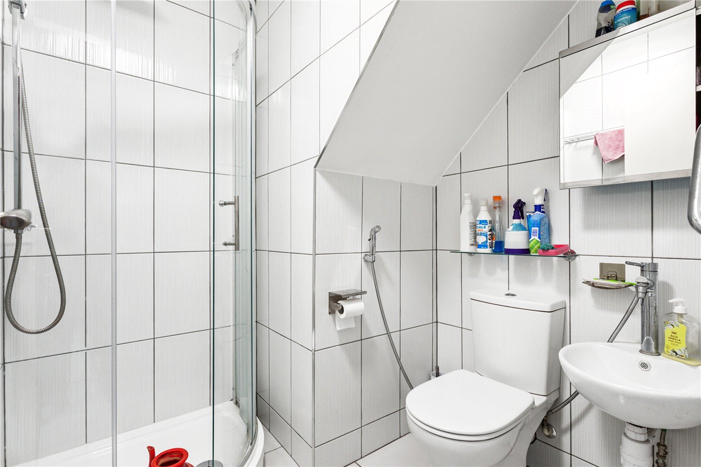
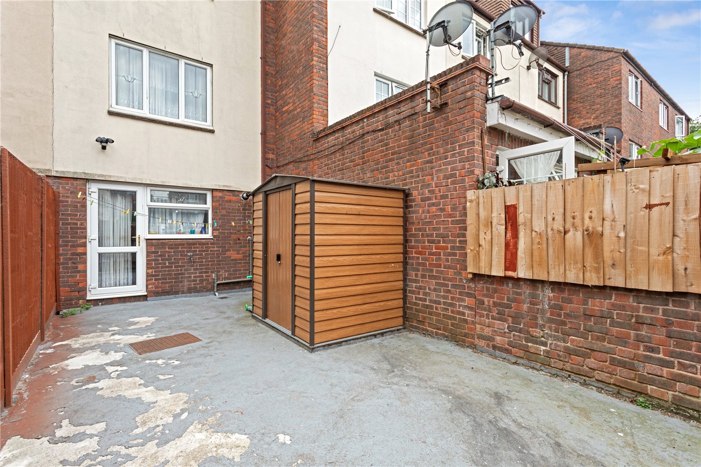
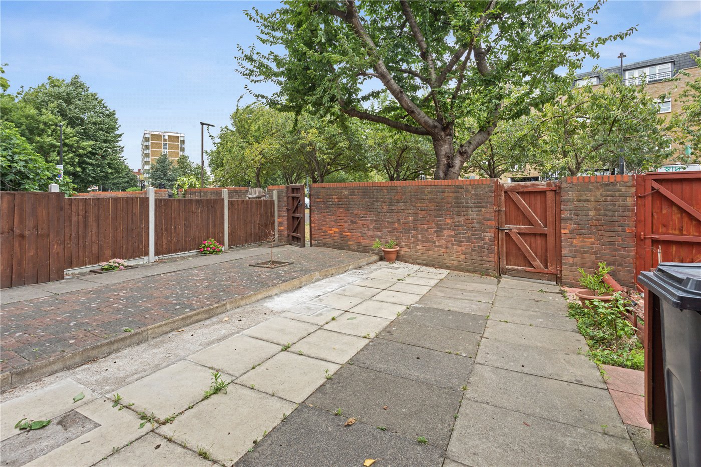
KEY INFORMATION
- Tenure: Freehold
Description
The ground floor features a well-appointed kitchen, a convenient shower room, and a versatile fourth bedroom, which could also serve as a home office or guest room.
On the first floor, you’ll find a bright and spacious living area along with the principal bedroom, providing a peaceful retreat separate from the main living quarters.
The second floor comprises two further bedrooms and the main family bathroom, making it a well-balanced layout for growing families or shared living arrangements.
Outside, the property benefits from a private front garden and a larger rear garden — perfect for outdoor dining, entertaining, or relaxing. Off-street parking is also available, a rare and valuable feature in this location.
Situated moments from Whitechapel, Shoreditch, and Brick Lane, and within easy walking distance to Whitechapel Station (Elizabeth Line, Overground, District, and Hammersmith & City lines), the home is ideally placed for fast access to the City, Canary Wharf, and beyond.
This is a fantastic opportunity to secure a spacious, well-located home with outdoor space and private parking in the heart of East London.
Marketed by
Winkworth Shoreditch
Properties for sale in ShoreditchArrange a Viewing
Fill in the form below to arrange your property viewing.
Mortgage Calculator
Fill in the details below to estimate your monthly repayments:
Approximate monthly repayment:
For more information, please contact Winkworth's mortgage partner, Trinity Financial, on +44 (0)20 7267 9399 and speak to the Trinity team.
Stamp Duty Calculator
Fill in the details below to estimate your stamp duty
The above calculator above is for general interest only and should not be relied upon
Meet the Team
Renowned for its world-famous market, Brick Lane sits right in the heart of this vibrant community and it is here too that our office is based. As locals to the area, we pride ourselves on our unrivalled local knowledge and whether it's sales, lettings or property management, strive to provide an unparalleled service and tailor it to your exact needs.
See all team members