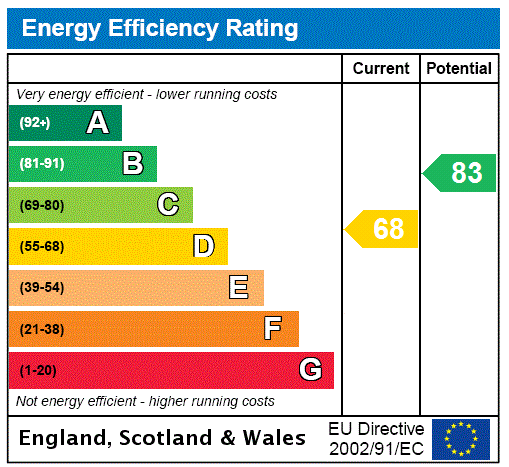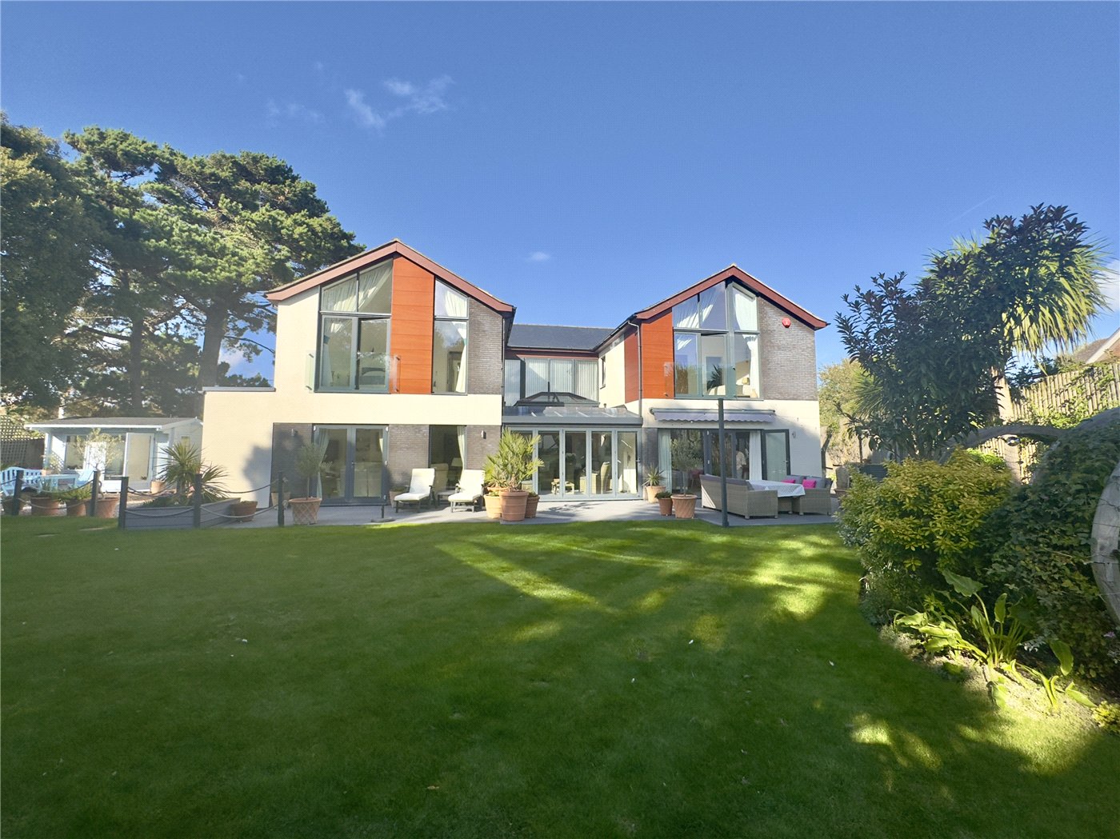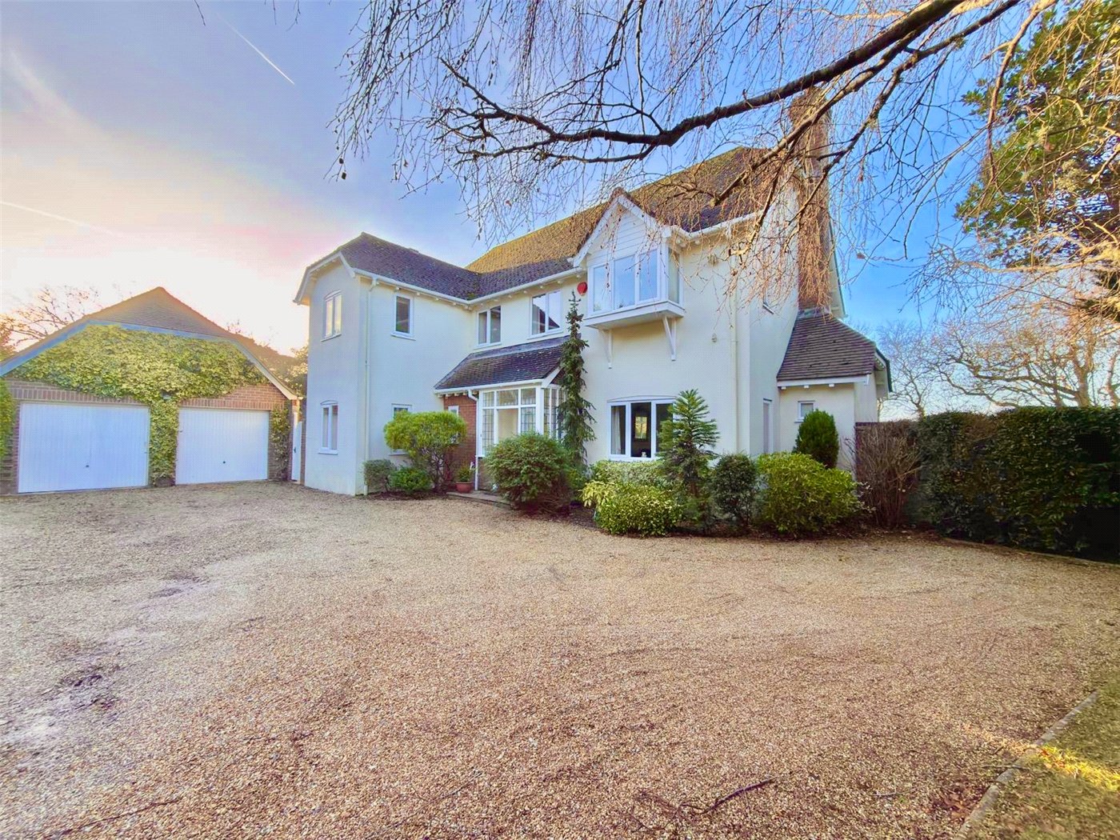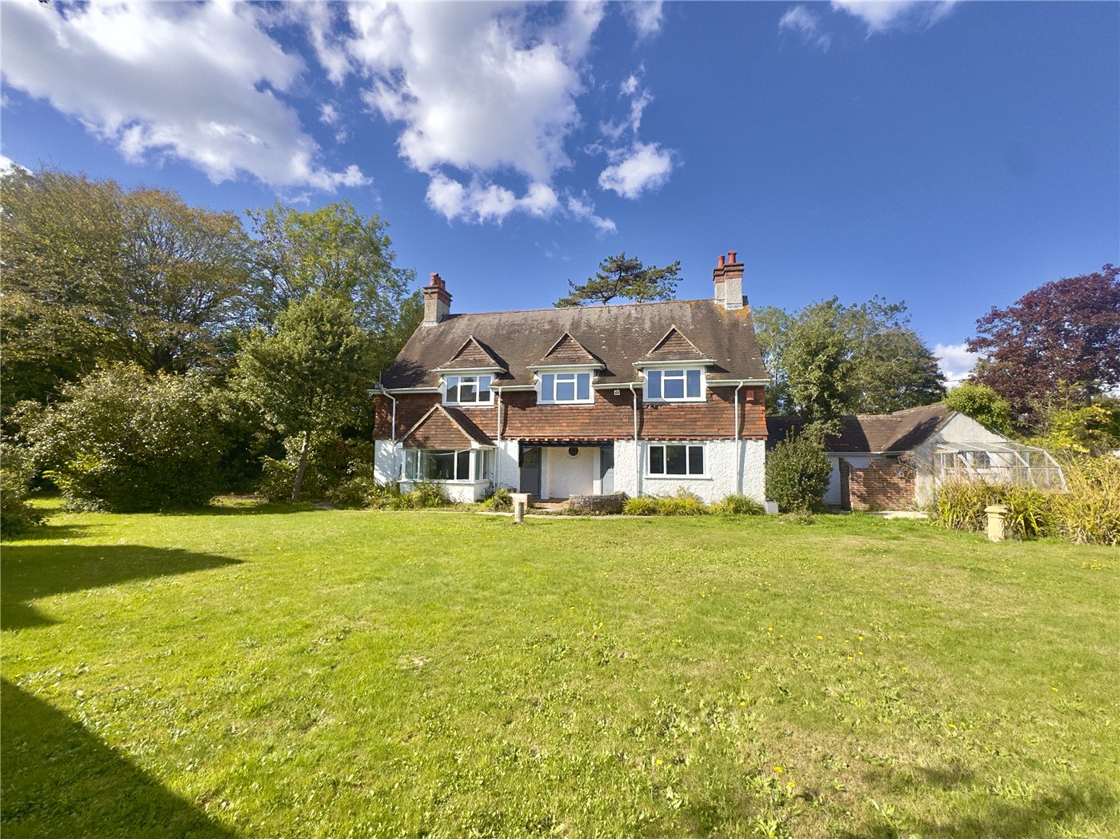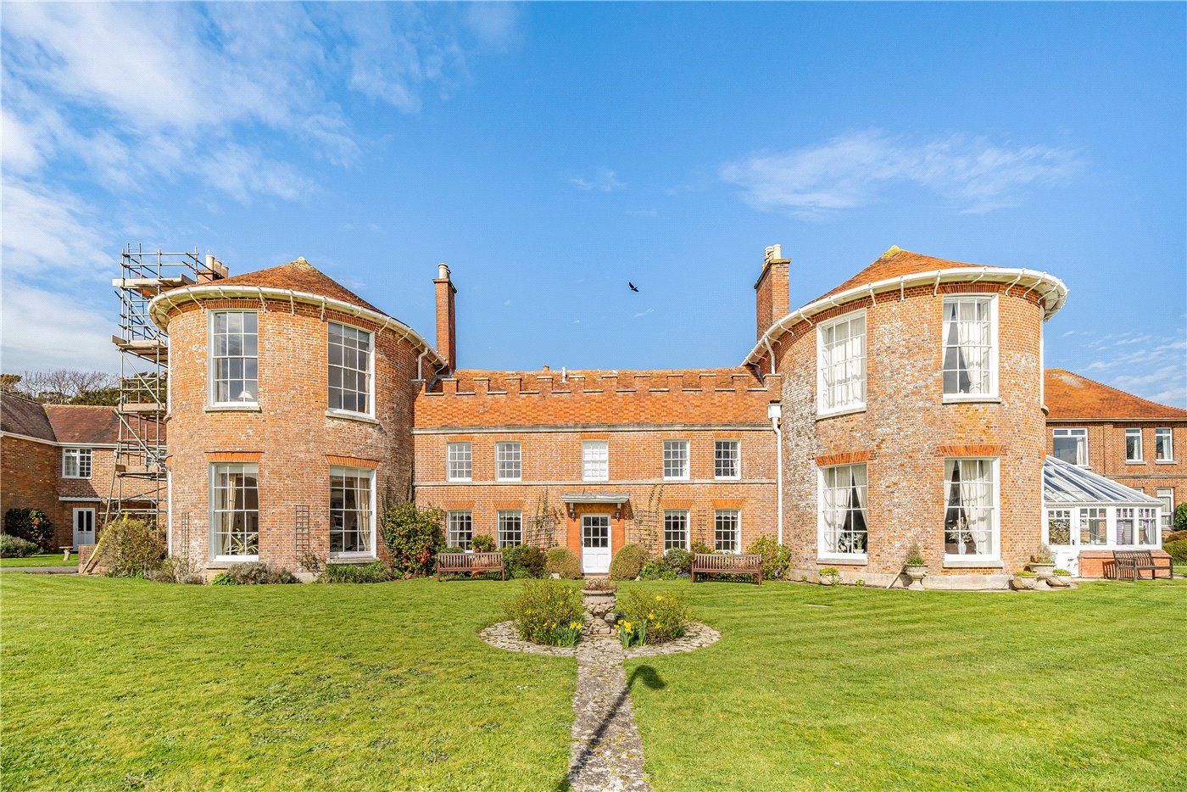Sold
Golden Crescent, Everton, Lymington, Hampshire, SO41
4 bedroom house in Everton
Offers in excess of £500,000
- 4
- 3
- 2
PICTURES AND VIDEOS















Description
A spacious and well-presented four bedroom detached house in the sought after location of Everton, just minutes from Milford on Sea.
This beautiful four bedroom detached house is offered for sale with vacant possession. The property is located close to schools and local amenities.
The property benefits from a spacious lounge and conservatory, modern fitted kitchen with hob/oven and separate large family and dining room.
The entrance has an enclosed porch with a window to the left of, and next to the door to allow natural lighting. The porch leads to the family and dining room to the left and the sitting room to the right.
The Dining Room/Family Room
Has two large windows at the front allowing natural light into the room. At the rear of the dining room there is a storage cupboard and a glass door allowing access to the garden. To the right of the door there is access to the kitchen.
The Kitchen
The kitchen benefits from generous work surfaces with a range of matching drawer and cupboard units below and above. The electric hob and large ‘range style’ double oven has a fitted extractor fan and light above.
The Sitting room
The sitting room has a large window at the back. It has wall mounted lighting with a hanging light in the middle of the room. Below the wall mounted lighting is an electric fire place with a wooden finish around the side. There is a door leading to the conservatory.
The Conservatory
Backs onto the secure and private rear garden. It has a gas heater below the windows.
Principle Bedroom
Has a large window overlooking the front garden with a radiator below. With a built in wardrobe to the left of the door.
Bedroom Two
Has a window overlooking the front garden and a built in wardrobe.
Bedroom Three
A smaller room with views out to the front garden with potential to renovate and have an en suite bathroom.
Bedroom Four
A smaller single bedroom with views onto the rear garden. This room could also be easily turned into a study.
Bathroom One
Located next to bedroom three with a large bath in the corner, sink and a WC
Bathroom Two
Located opposite the principle bedroom with a shower, sink and a WC.
Outside
To the front of the property there are open plan gardens. There is off road parking for two cars giving access to the secure rear garden with patio and otherwise mainly laid to lawn with cultivated borders and wood panel fencing. The property has a single garage
Mortgage Calculator
Fill in the details below to estimate your monthly repayments:
Approximate monthly repayment:
For more information, please contact Winkworth's mortgage partner, Trinity Financial, on +44 (0)20 7267 9399 and speak to the Trinity team.
Stamp Duty Calculator
Fill in the details below to estimate your stamp duty
The above calculator above is for general interest only and should not be relied upon
Meet the Team
Our team are here to support and advise our customers when they need it most. We understand that buying, selling, letting or renting can be daunting and often emotionally meaningful. We are there, when it matters, to make the journey as stress-free as possible.
See all team members