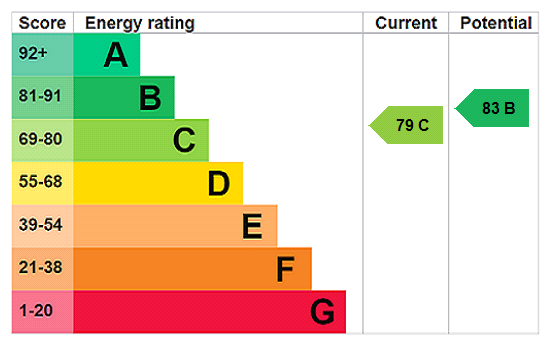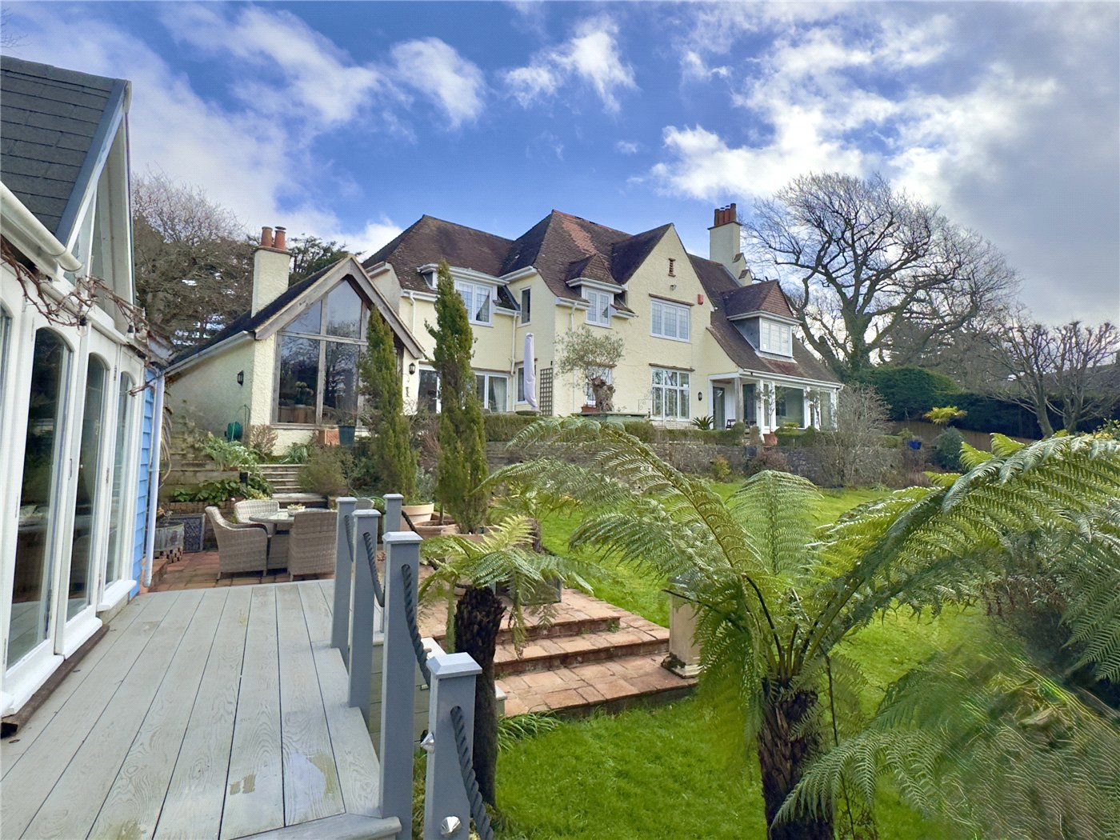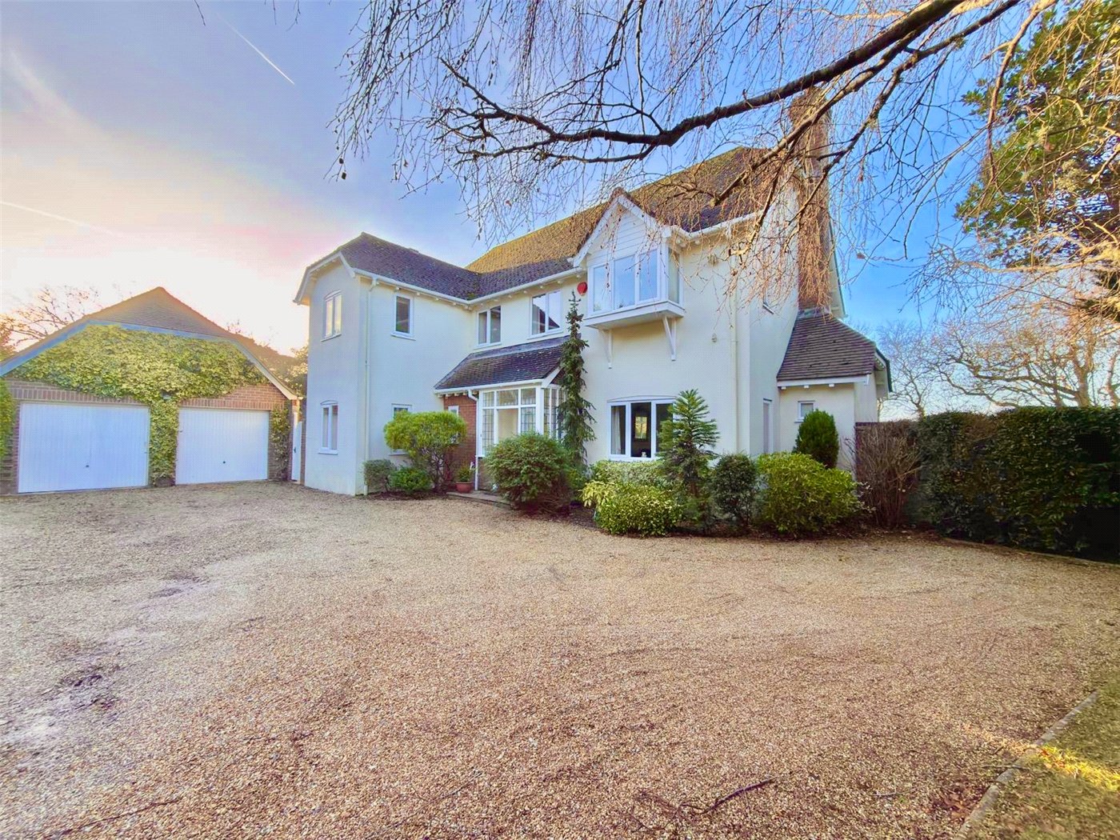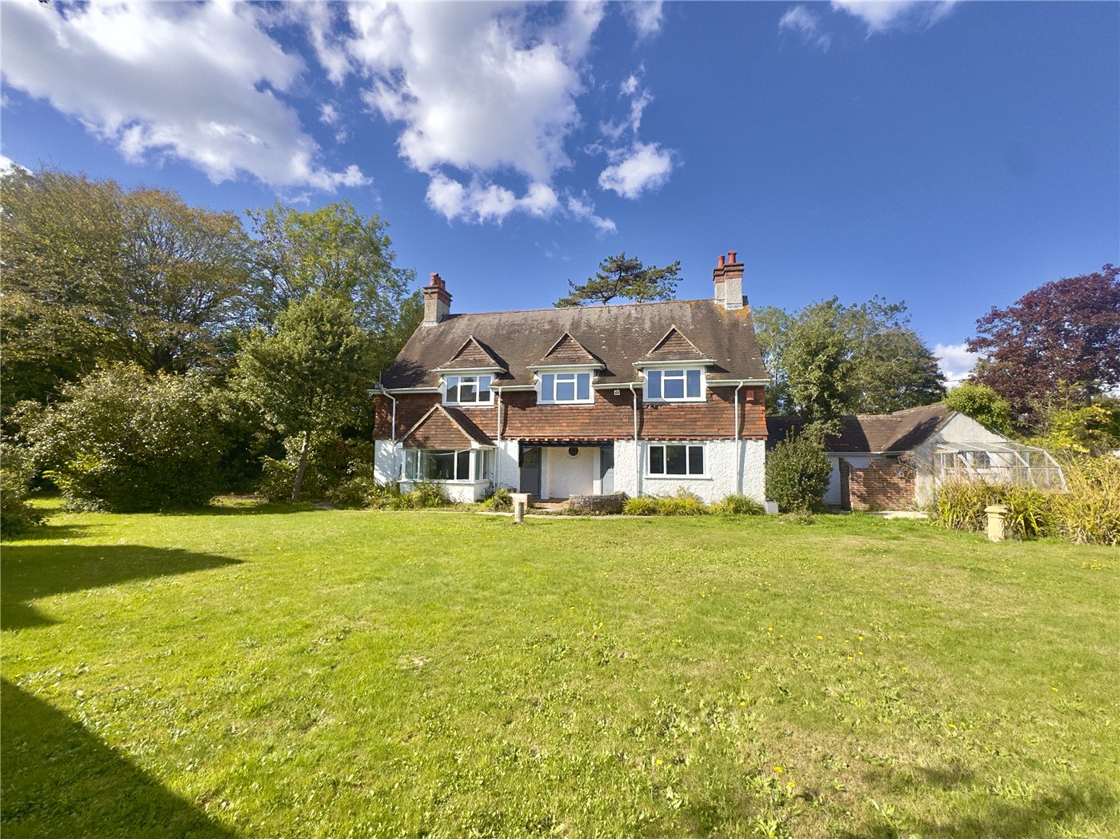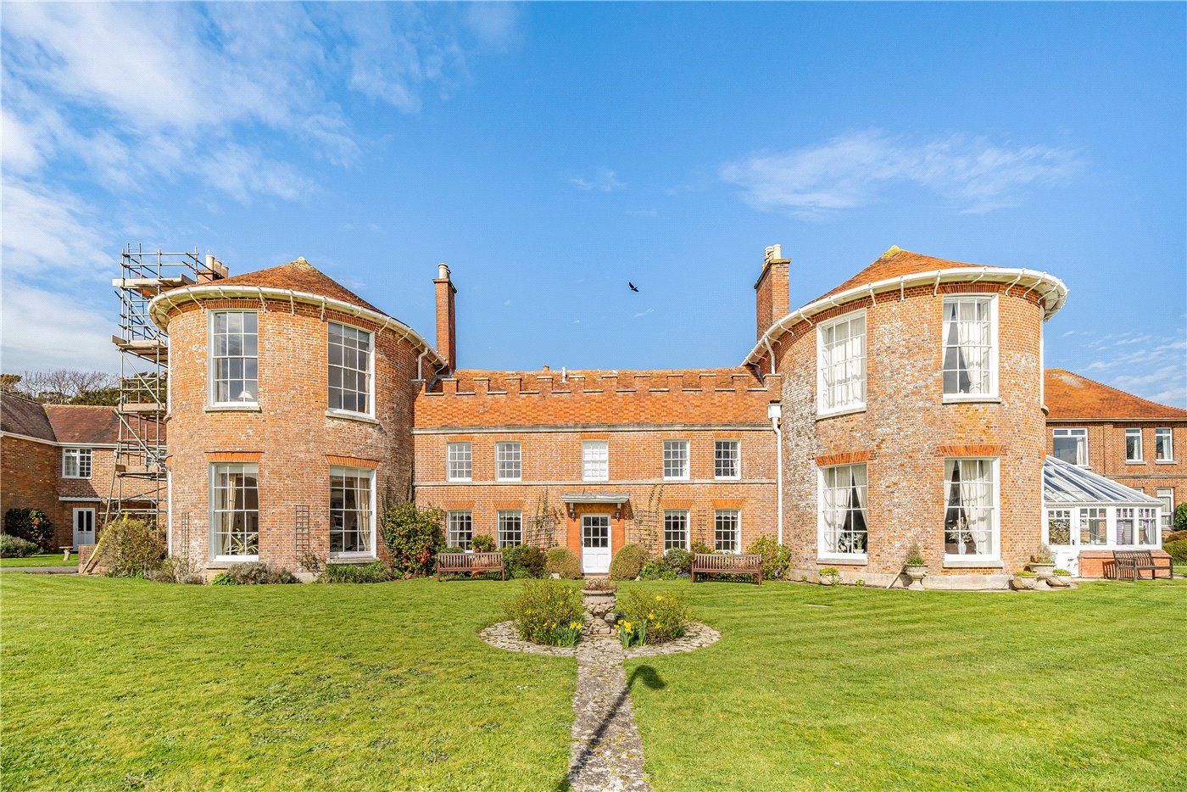Sold
Kivernell Road, Milford on Sea, Lymington, Hampshire, SO41
5 bedroom house in Milford on Sea
OIRO £2,000,000 Freehold
- 5
- 5
- 4
PICTURES AND VIDEOS
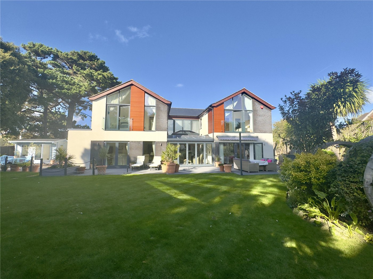
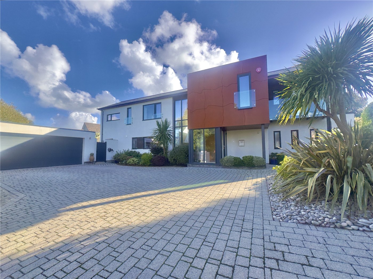
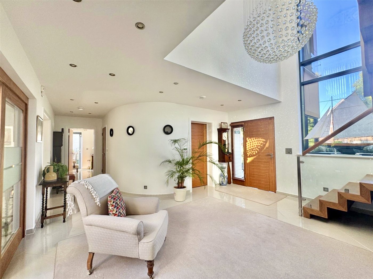
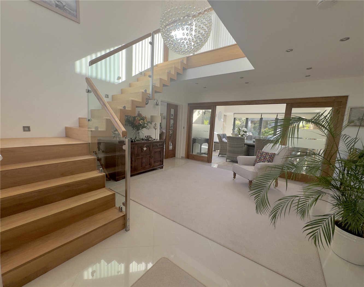
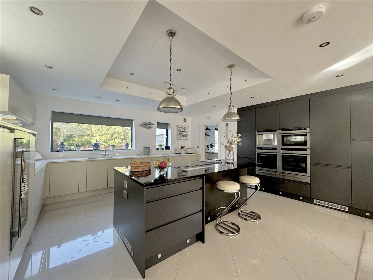
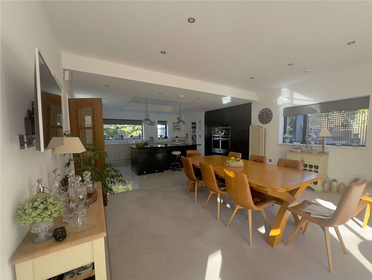
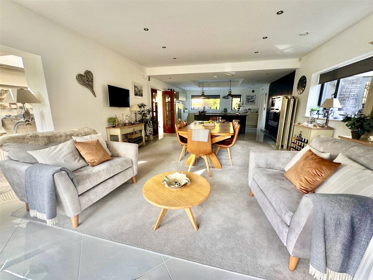
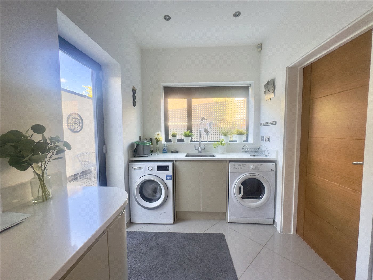
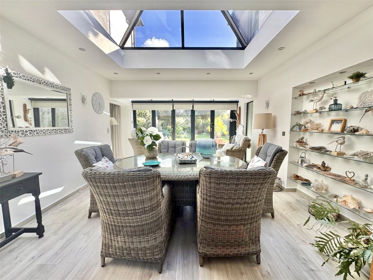
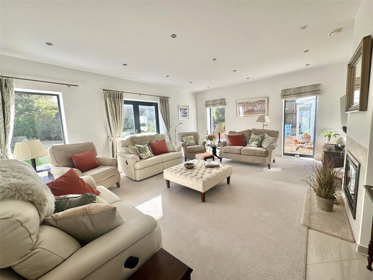
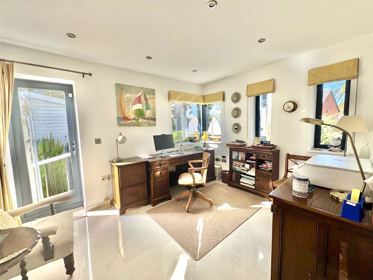
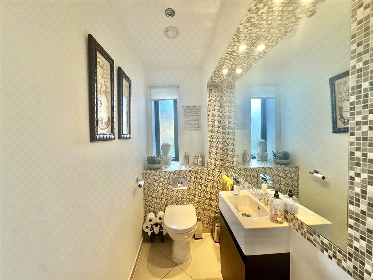
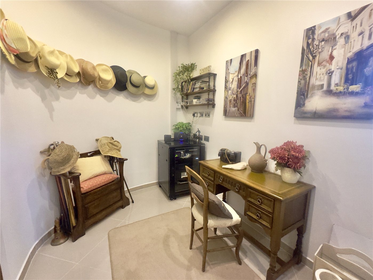
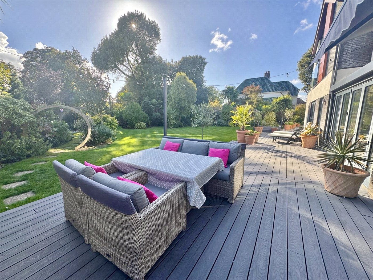
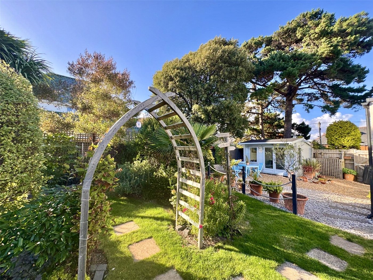
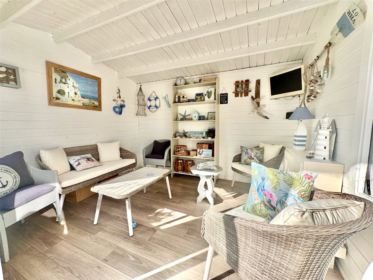
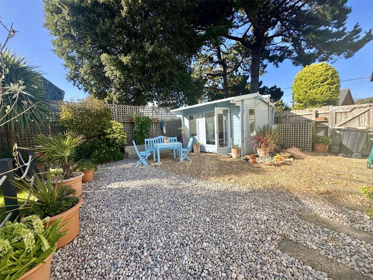
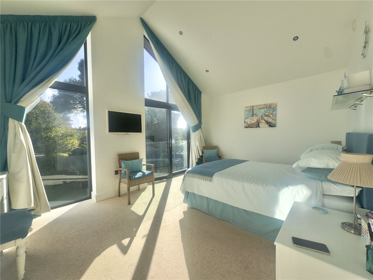
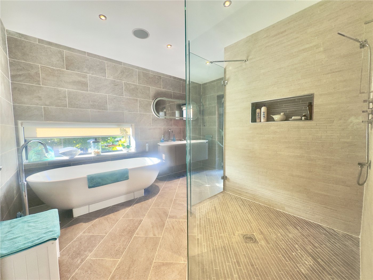
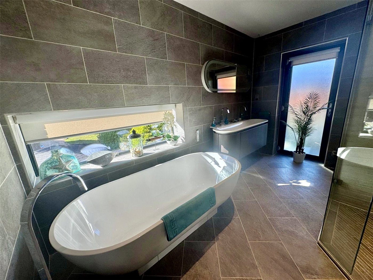
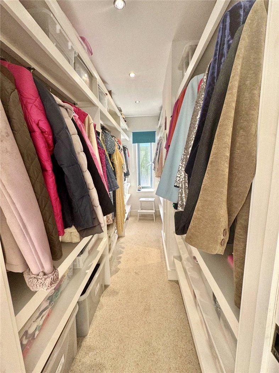
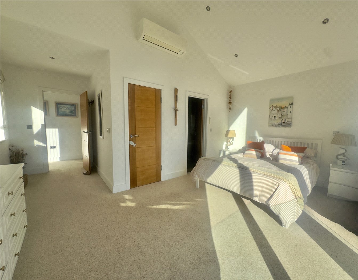
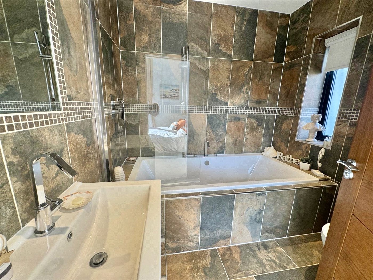
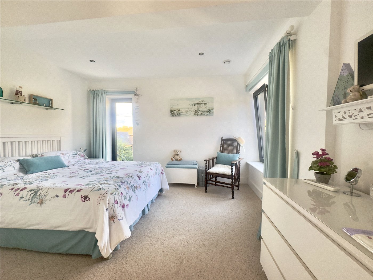
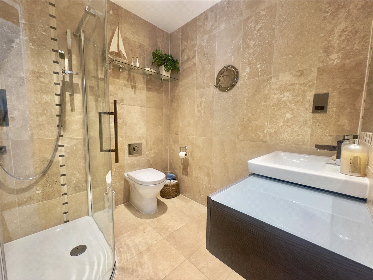
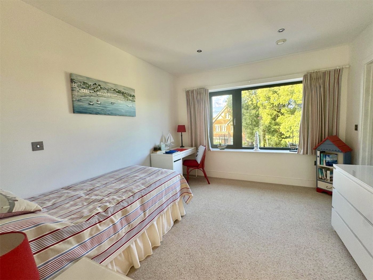
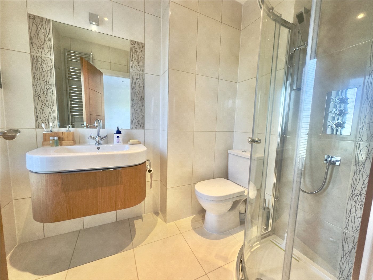
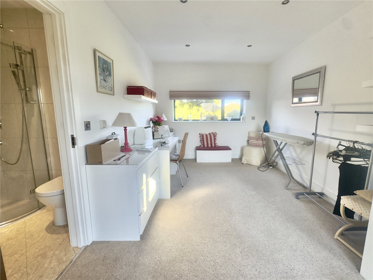
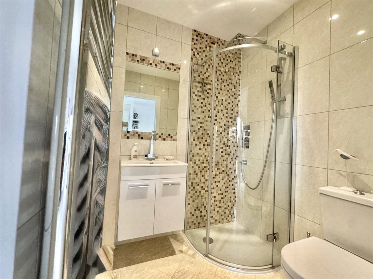
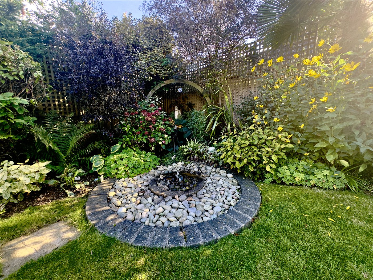
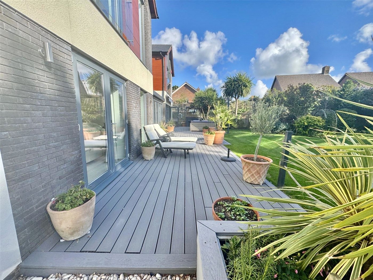
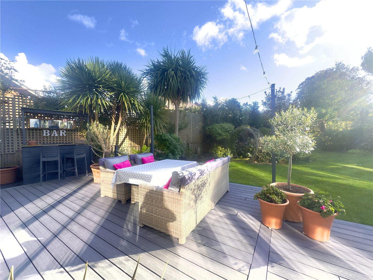
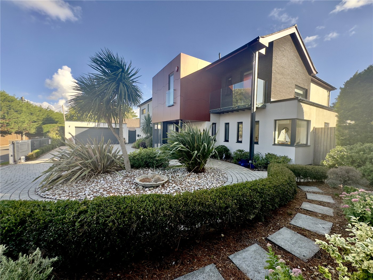
KEY INFORMATION
- Tenure: Freehold
Description
Entrance Porch
Accessed via a double-glazed front entrance porch with tiled flooring and recessed ceiling spotlighting, the front door leads to the:
Reception Hall
A substantial sized space with ceramic tiled flooring and underfloor heating, feature lighting, and a striking glass balustraded staircase. Double doors lead through to all ground floor accommodation including doors to:
Sitting Room – 21’6” x 16’11” (6.55m x 5.16m)
A triple-aspect room with views out towards the southerly rear garden, feature fireplace, tiled flooring, and recessed ceiling spotlights, television aerial points and power points.
Study – 12’6” x 9’11” (3.8m x 3.02m)
Light and versatile, with double-aspect glazing, ceramic flooring, power points and access to the garden.
Kitchen/ Dining & Lifestyle Room – 34’1” x 16’4” (10.4m x 4.98m)
Open plan space with extensive base and wall mounted units, Central island incorporating Neff induction hob with recessed extractor, breakfast bar, wine chiller. Integrated appliances including twin Neff ovens with warming drawers, microwave, full-height fridge and freezer, Sink and drainer unit with instant boiling water tap over, ceramic tiled flooring, plinth lighting, and recessed spotlights. Space for large dining table and lounge furnishings. double-glazed doors opening onto the south-facing rear garden. Door to the:
Utility Room – 9’6” x 6’6” (2.9m x 1.98m)
Work surfaces in part to two walls, 1 ½ bowl sink in set to the work surface, storage, and space/plumbing for appliances. External door to garden.
Plant Room – 9’3” x 7’9” (2.82m x 2.36m)
Housing the central heating system and Worcester boiler, with additional storage and worktop space.
Study Room/ Luggage Room – 12’ x 10’10” (3.66m x 3.3m)
Currently used as a study, double glazed window, fitted wardrobe, recessed lighting, and ensuite shower room.
Guest Cloakroom – 6’9” x 3’6” (2.06m x 1.07m)
Concealed cistern WC, vanity wash basin, and obscure glazed window.
First Floor Landing & Accommodation:
Light-filled with a window aspect overlooking the southerly rear garden, linen cupboard, access to all first floor accommodation including doors to:
Principal Bedroom – 16’5” x 11’1” (5m x 3.38m)
Vaulted ceiling, Juliette balcony with rear garden souteh views, fitted wardrobes and dressing table, air conditioning, and walk-in wardrobe.
EnSuite to Principal Bedroom – 12’4” x 9’6” (3.76m x 2.9m)
Luxuriously fitted with freestanding bath, integrated TV screen, large walk-in shower, twin vanity basins, WC, heated towel rail, tiled walls and flooring, recessed lighting, and access to a decked balcony with glazed balustrade.
Bedroom Two – 16’5” x 10’6” (5m x 3.2m)
Vaulted double bedroom with Juliette balcony, air conditioning, fitted wardrobes, recessed lighting, and ensuite facilities.
EnSuite Bedroom Two – 7’1” x 6’8” (2.16m x 2.03m)
Appointed with a bath and overhead shower with screen, vanity wash basin, WC, heated towel rail, fully tiled walls and floor, obscure glazed window, and recessed lighting.
Bedroom Three – 12’10” x 10’3” (3.9m x 3.12m)
A well-proportioned bedroom with double-aspect windows, recessed spotlighting, fitted triple sliding-door wardrobe, television point, door to the:
Ensuite Bedroom Three:
Modern suite with walk in shower, concealed cistern WC, vanity wash basin, heated towel rail, tiled finish, and spotlighting.
Bedroom Four – 16’5” x 9’8” (5m x 2.95m)
A double bedroom with fitted wardrobe, recessed lighting, TV point, and access to the:
EnSuite Bedroom Four – 6’9” x 6’6” (2.06m x 1.98m)
Modern suite with shower enclosure, concealed cistern WC, vanity wash basin, heated towel rail, tiled finish, and spotlighting.
Study Room/ Bedroom Five – 12’ x 10’10” (3.66m x 3.3m)
Currently used as a study, double glazed window, fitted wardrobe, recessed lighting, and ensuite shower room.
Outside
The property is set behind electric entrance gates with pedestrian access, a wide brick-paved driveway, and well-tended shrub and flower borders.
Detached Double Garage – 20’9” x 18’ (6.32m x 5.49m)
With electrically operated door, lighting, power, workbench, storage, personal access door, and adjoining electric car charging point.
Rear Garden:
The southerly rear garden is beautifully landscaped with composite decking areas adjoining the house garden laid mainly to lawn with established planting and specimen trees, a water feature and fenced boundaries. There is a timber summer house with light and power., this could be used as office, studio. Additional seating areas, hardstanding, and a garden store.
Garden Snug – 16’7” x 13’5” (5.05m x 4.1m)
A stylish rear reception space with bi-folding doors to the garden, lantern ceiling window, recessed shelving, spotlighting, wall lights, and wood-effect flooring.
Mortgage Calculator
Fill in the details below to estimate your monthly repayments:
Approximate monthly repayment:
For more information, please contact Winkworth's mortgage partner, Trinity Financial, on +44 (0)20 7267 9399 and speak to the Trinity team.
Stamp Duty Calculator
Fill in the details below to estimate your stamp duty
The above calculator above is for general interest only and should not be relied upon
Meet the Team
Our team are here to support and advise our customers when they need it most. We understand that buying, selling, letting or renting can be daunting and often emotionally meaningful. We are there, when it matters, to make the journey as stress-free as possible.
See all team members