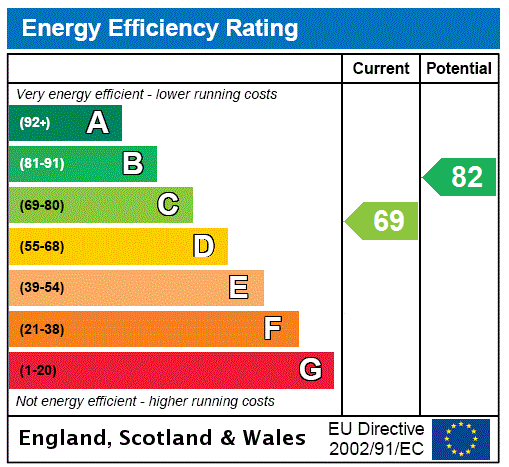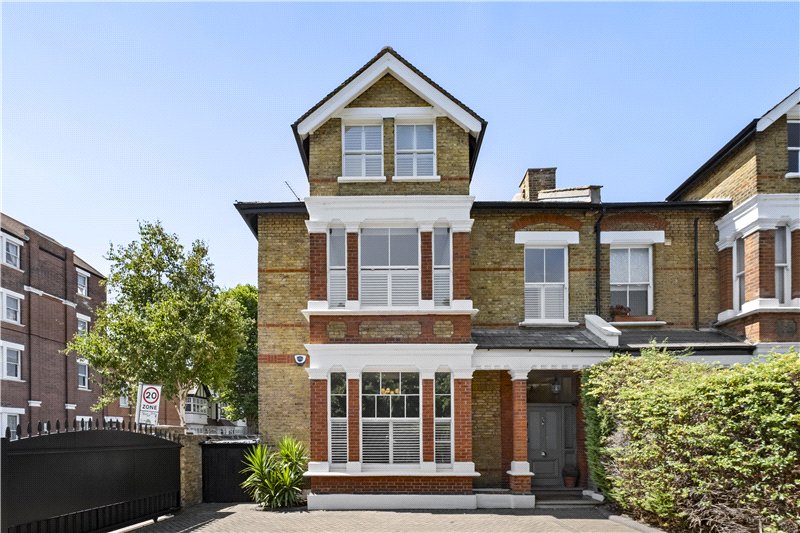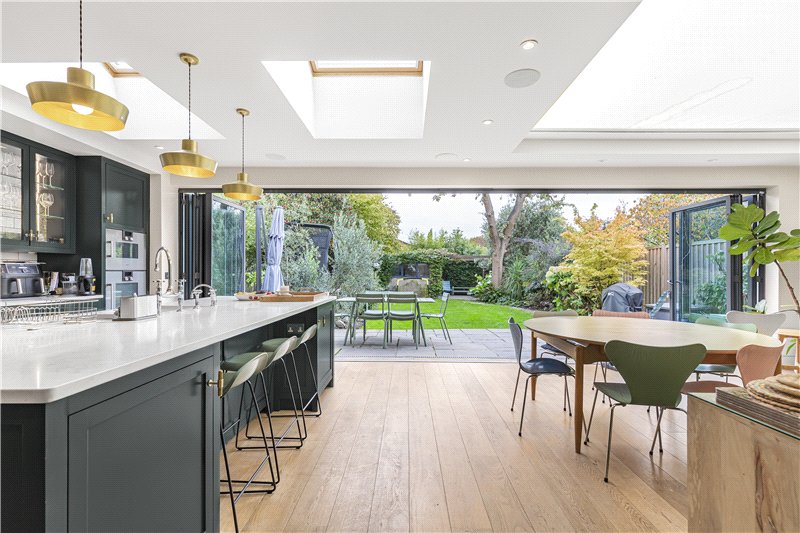Sold
Glebe Road, Barnes, London, SW13
4 bedroom house in Barnes
Guide Price £4,000,000 Freehold
- 4
- 4
- 2
PICTURES AND VIDEOS



















KEY FEATURES
- Period Terraced House
- Reception Room
- Four Bedrooms
- Four Bathrooms
- Kitchen and Diner
- Office
- Utility Room
- Study Space
- Garden
- No Chain
KEY INFORMATION
- Tenure: Freehold
Description
This period house in the heart of Barnes Village has been refurbished and designed by Vawdrey House resulting in a unique family house in the heart of Barnes Village,
On entering the hallways with Victorian design tiles leads to the front reception room through Crittall glass doors. Marble shelving makes a feature of the recessed woodburning stove. There is a guest cloakroom off the hallway.
Next to the office area with built in desk and cupboards, is a glass atrium filled with a large Dicksonia Antartica tree fern and succulent green plants.
There is an open-plan designer kitchen with bespoke build in cabinets with a Lacanche cooker and dining area.
This open space leads to a family area to relax or watch television with lots of light created by the glass covering the entire rear of the house. There is a remote-controlled blind to control the lighting.
A large glass door leads to the outside deck patio for alfresco dining and entertaining with views over the well designed garden.
On the first floor there are three bedrooms and a family bathroom, benefiting from a shower and a freestanding bathtub.
The principal bedroom is found on the top floor with an impressive ensuite bathroom with dual walk-in shower, two skylights and floor-to-ceiling window that opens to a Juliette balcony.
The lower ground floor has an additional en-suite room, storage room and a utility room.
Ideally located, close to shops and transport links, with Barnes Bridge Railway Station being a 6 minute bus ride or 12 minute walk and Barnes Station an 11 minute walk.
Location
Barnes Village provides an eclectic range of shops, restaurants and the pretty Duck Pond.
Heathrow can be accessed via the A4/M4 to the West and into Central London to the East.
Barnes Station and Barnes Bridge Station provide a frequent service into Waterloo and Richmond. Hammersmith Broadway provides an underground and bus network system.
There are excellent schools in the area and of particular note - St Paul’s, The Harrodian, The Swedish School and Ibstock Place School. For younger pupils there is Colet Court, St Osmund’s and Barnes Primary School.
For Sports and keep fit enthusiasts, The Roehampton Club and the LTA National Centre are situated close by, The Riverside Health Club is to be found on the north bank of the Thames, whilst Barn Elms offers a wide range of sporting activities.
Mortgage Calculator
Fill in the details below to estimate your monthly repayments:
Approximate monthly repayment:
For more information, please contact Winkworth's mortgage partner, Trinity Financial, on +44 (0)20 7267 9399 and speak to the Trinity team.
Stamp Duty Calculator
Fill in the details below to estimate your stamp duty
The above calculator above is for general interest only and should not be relied upon
Meet the Team
Our team are here to support and advise our customers when they need it most. We understand that buying, selling, letting or renting can be daunting and often emotionally meaningful. We are there, when it matters, to make the journey as stress-free as possible.
See all team members





