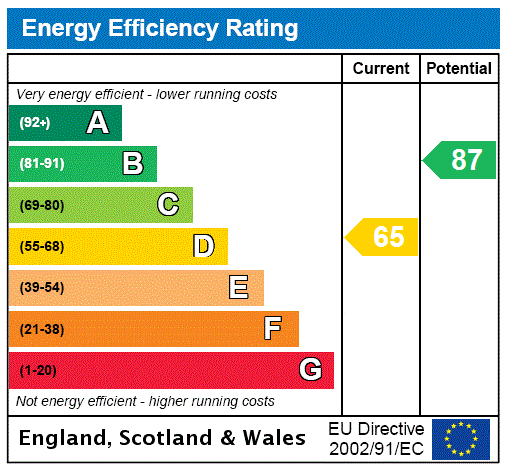Sold
Gladstone Street, London, SE1
3 bedroom house in London
£1,300,000 Freehold
- 3
- 2
- 2
PICTURES AND VIDEOS

























KEY INFORMATION
- Tenure: Freehold
- Council Tax Band: G
- Local Authority: Southwark
Description
This beautiful early Victorian Grade II listed family home is presented in immaculate condition, full of period features, with three double-bedrooms and charming garden. Gladstone Street is ever-popular by virtue of its family-friendly community, its cul-de-sac freedom from through-traffic, its immediate range of excellent local schools and its own community garden.
As you enter the house on the upper ground floor, you are greeted by a traditional early Victorian entrance hall with plaster cornices and a delightful view right through the house to the patio garden at the rear.
To your left is a spacious double reception room full of light from its front and rear windows both with working shutters; folding doors can at one end create a snug with bookshelves and a working gas fire for winter, with a TV point (Sky) and separately a stylish office also with bookshelves. Beautiful wooden laminate flooring, cornicing and Victorian fireplaces are all present.
Along the hall at the rear of the house is a wonderfully light and intimate study (“the Garden Room”) giving dual aspect views - through French windows to a Juliet balcony and through a part-glazed door giving direct access to the patio garden.
A gleaming white staircase with Victorian newel-post and polished mahogany hand-rail leads to a half-landing with through-the-window access to an elevated rear terrace; and upwards to the first landing. Here is found the spacious and light main double-bedroom with its Victorian fireplace and period mantle-piece, accommodating a king-sized bed and plenty of free-standing furniture.
Next to it is an unusually spacious light and mirrored family bathroom with matching period washbasin, bath and contemporary Duravit double-flush toilet; an exquisitely patterned electrically-heated tiled floor contrasting a white metro-tiled finish on three walls, the fourth wall having an abundance of fitted storage.
The same staircase continues to the second floor with its newel-post and mahogany hand-rail to provide two characterful double-bedrooms, each with polished largely-Victorian wooden floorboards and period features. The rear-facing double-bedroom has a double bed, a Victorian fireplace and a wash-hand basin. The front-facing double-bedroom also accommodates a double bed with ample room for a desk and for comfortable furniture, lending itself for use as a bed-sitting room or as a bedroom study.
Down those gleaming white stairs to the lower-ground floor will be found an L-shaped open-plan kitchen/dining room. The dining room provides a warm and welcoming dining space perfect for entertaining, complemented by a fully-working wood burner, perfect for those winter months. There is also a (Sky) TV point.
The kitchen to the rear of the lower ground floor provides all the usual appliances to include integrated dual oven, gas hob with extraction and space for a large fridge-freezer and dishwasher. There is plenty of worktop space and storage found both above and below the kitchen units.
The separate utility/wet room found at the rear of the lower ground floor is a wonderful use of space, providing washing machine and dryer appliances, storage for coats, jackets and boots as well as a wet-room-style bathroom perfect for when guests come to stay.
Also on the lower-ground floor is to be found an unusually commodious cellar/storage room with the electricity consumer unit and gas meter; ideal for the hoover, cleaning materials and everything you would keep in a loft if you had one. Outside (partly under the road) is a further storage area where fuel for the wood-burner can be stored.
The beautiful paved garden to the rear is both spacious and private with mature beds at the rear and a useful outhouse to the side housing the gas Vaillant water and space heater and garden/maintenance equipment. The garden provides perfect space for outside living and dining during the summer months.
Fibre-optic cable has recently been laid in Gladstone Street and electric vehicle charging points are to be installed within the next three months.
Location
Mortgage Calculator
Fill in the details below to estimate your monthly repayments:
Approximate monthly repayment:
For more information, please contact Winkworth's mortgage partner, Trinity Financial, on +44 (0)20 7267 9399 and speak to the Trinity team.
Stamp Duty Calculator
Fill in the details below to estimate your stamp duty
The above calculator above is for general interest only and should not be relied upon
Meet the Team
Our team at Winkworth Kennington Estate Agents are here to support and advise our customers when they need it most. We understand that buying, selling, letting or renting can be daunting and often emotionally meaningful. We are there, when it matters, to make the journey as stress-free as possible.
See all team members





