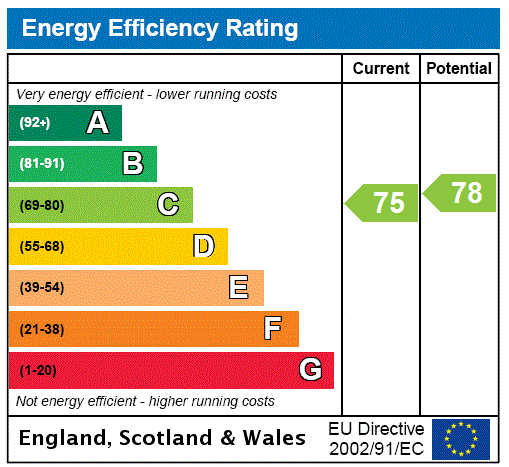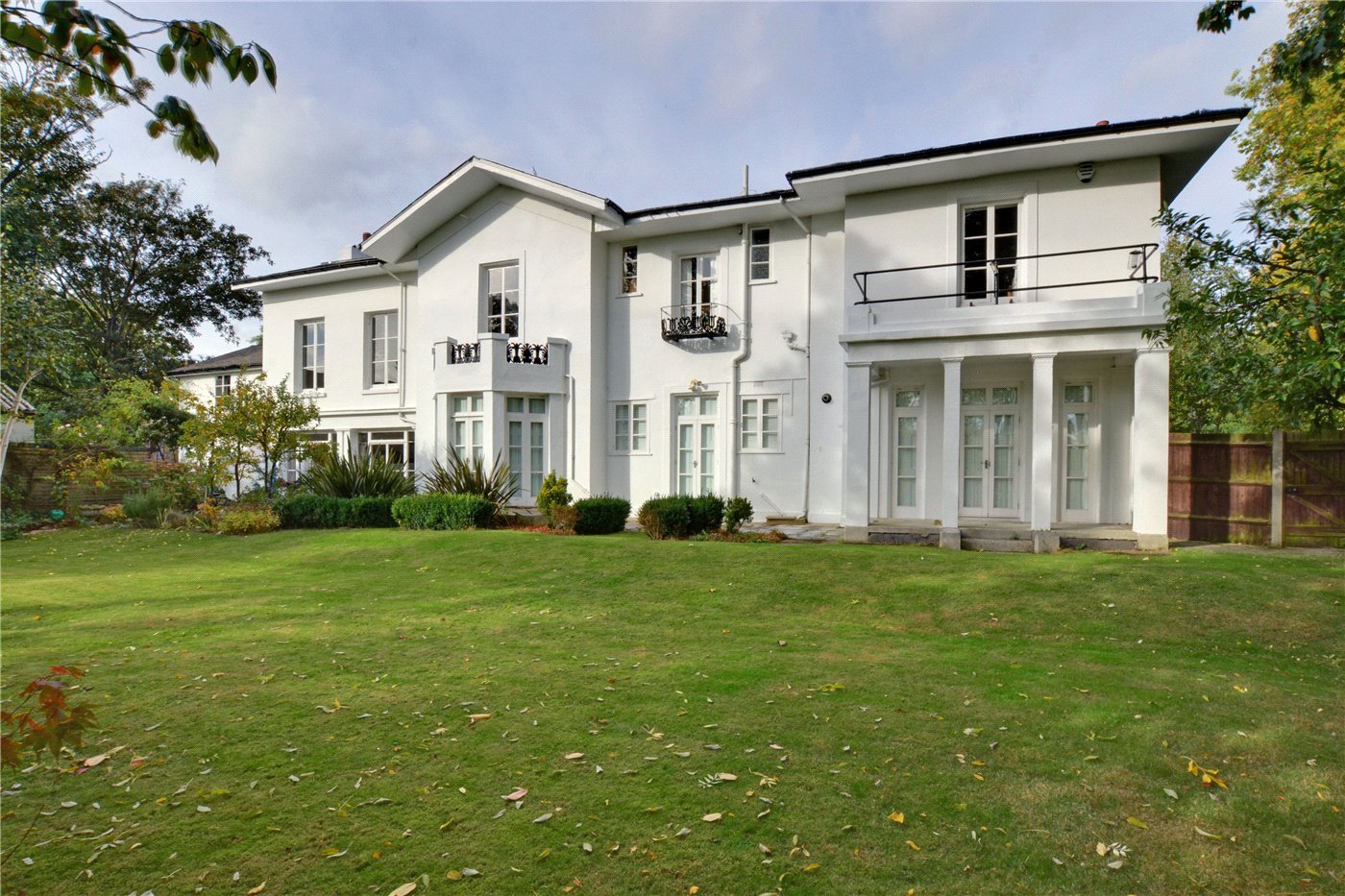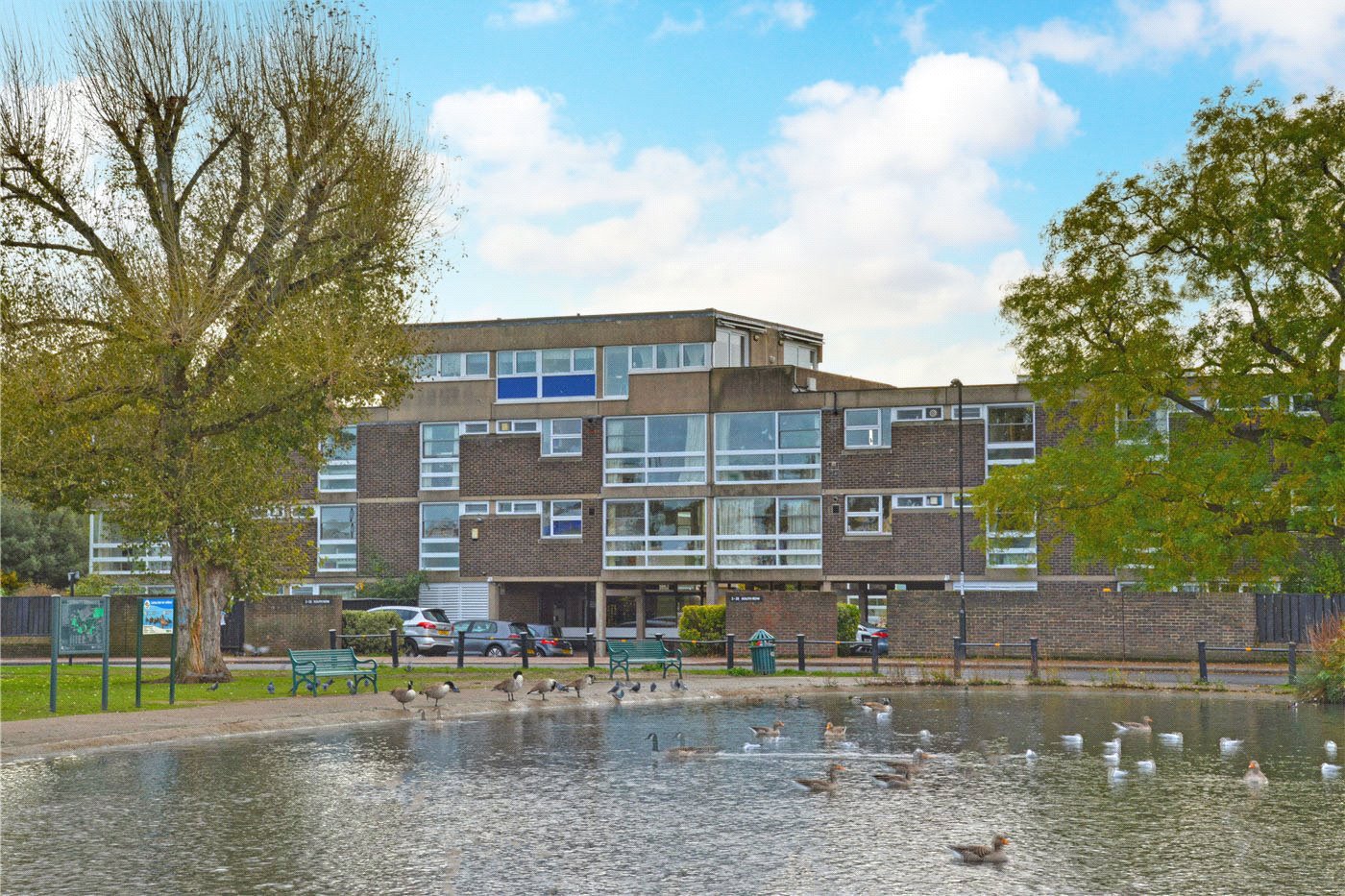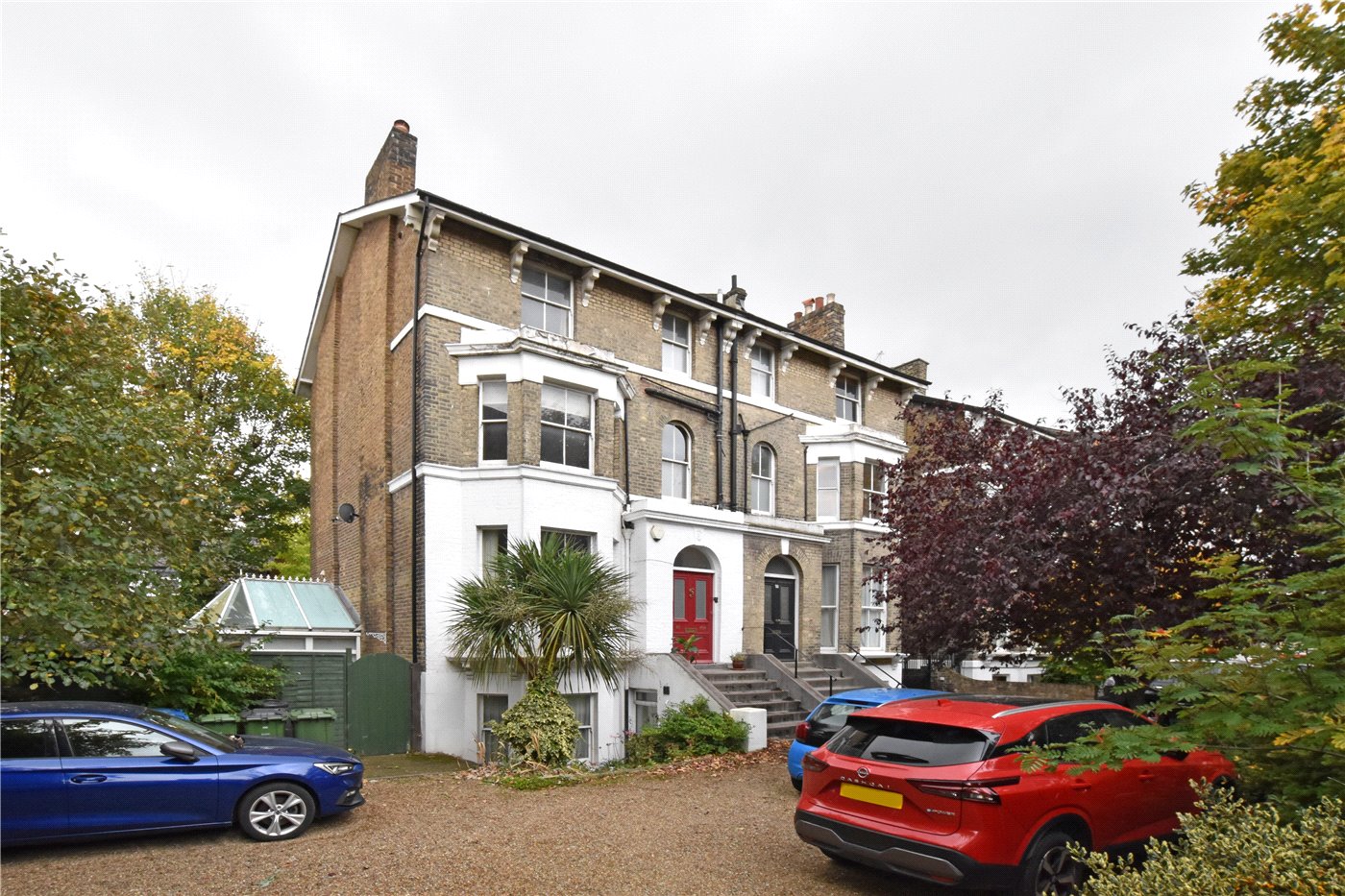Sold
Gilbert Close, Shooters Hill, London, SE18
2 bedroom flat/apartment
Guide Price £300,000 Leasehold
- 2
- 2
- 1
PICTURES AND VIDEOS














KEY FEATURES
- Superb 2 Bedroom Flat
- Upper Floor
- Excellent Condition
- Parking Space
- Communal Garden
- Bathroom and Ensuite Shower
KEY INFORMATION
- Tenure: Leasehold
Description
The property is in good decorative order with wood flooring, entry phone, double glazing, very good storage and gas fired central heating. The accommodation comprises a living room, a good size kitchen with integrated appliances including dishwasher, fridge freezer, electric oven, microwave oven and washing machine, two bedrooms one of which with an en-suite shower room and a further modern bathroom. The property has access to the well-kept communal gardens and there is off street parking.
This is a great apartment and sold chain free.
Gilbert Close is a 12mins bus ride to Woolwich Overground, DLR and newly opened Elizabeth Line Stations, giving access to Central London, Canary Wharf, and City, Luton and Heathrow Airports. There are additional routes from Kidbrooke Rail Station (10mins bus), Eltham Rail Station (7mins bus) and 15mins bus to picturesque Blackheath with its array of boutiques, bars, restaurants, and rail Station. Also, there is a new chariot shuttle minibus service to North Greenwich Jubilee line from Shooters Hill. The ancient 8,000 year old Oxleas Woods, which houses Severndroog Castle with excellent views of London is just across the road.
Lease remaining: 125 years from 26.04.2017
Ground Rent: £250
Service Charges: £202 pcm
Local Authority: Greenwich
Tax Band: C
N.B. These details have been provided by the vendor. Any interest party should have these checked by a solicitor as part of the purchase process.
Rooms and Accommodations
- Hallway
- With three large storage cupboards, entryphone system amd access to loft space. Door to:
- Kitchen
- 3.56m x 2.8m
- At widest. Well presented with a range of wall and base level units with working surfaces including a stainless steel sink unit with mixer tap and tiled splashback. There are fitted appliances that include a washer/dryer, fridge freezer and electric oven, hob and microwave. Tiled flooing and halogen spotlights plus aspect to front.
- Lounge
- 4.45m x 4.2m
- A large and bright room with aspect to front with wall lighting, dado railing and a wall mounted thermostat.
- Bedroom 1
- 3.89m x 3.1m
- With aspect to rear and door to:
- Ensuite Shower Room
- Suite comprising of a shower cubicle with a low level WC and wash basin. Part tiled, shaver point and halogen spotlights
- Bedroom 2
- 2.95m x 2.51m
- With aspect to rear
- Bathroom
- Suite comprising of a panelled bath with shower attachment and screen. Low level WC and wash basin. Part tiled with halogen spotlights.
- Parking Space
- Communal Grounds
Mortgage Calculator
Fill in the details below to estimate your monthly repayments:
Approximate monthly repayment:
For more information, please contact Winkworth's mortgage partner, Trinity Financial, on +44 (0)20 7267 9399 and speak to the Trinity team.
Stamp Duty Calculator
Fill in the details below to estimate your stamp duty
The above calculator above is for general interest only and should not be relied upon
Meet the Team
As one of the oldest estate agents in Blackheath, ranked no 1 for both sales and lettings, our local knowledge and expertise is second to none. Our recently refurbished flagship office is found in the heart of the Village, directly opposite Blackheath Station, where you can call in for advice seven days a week.
See all team members





