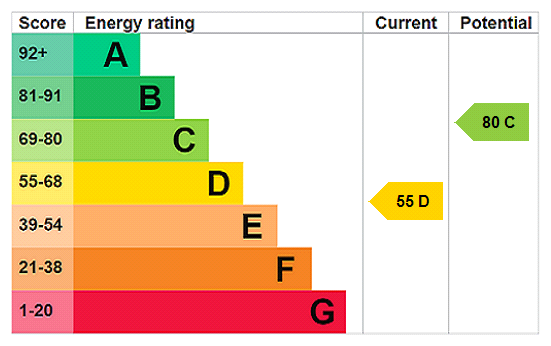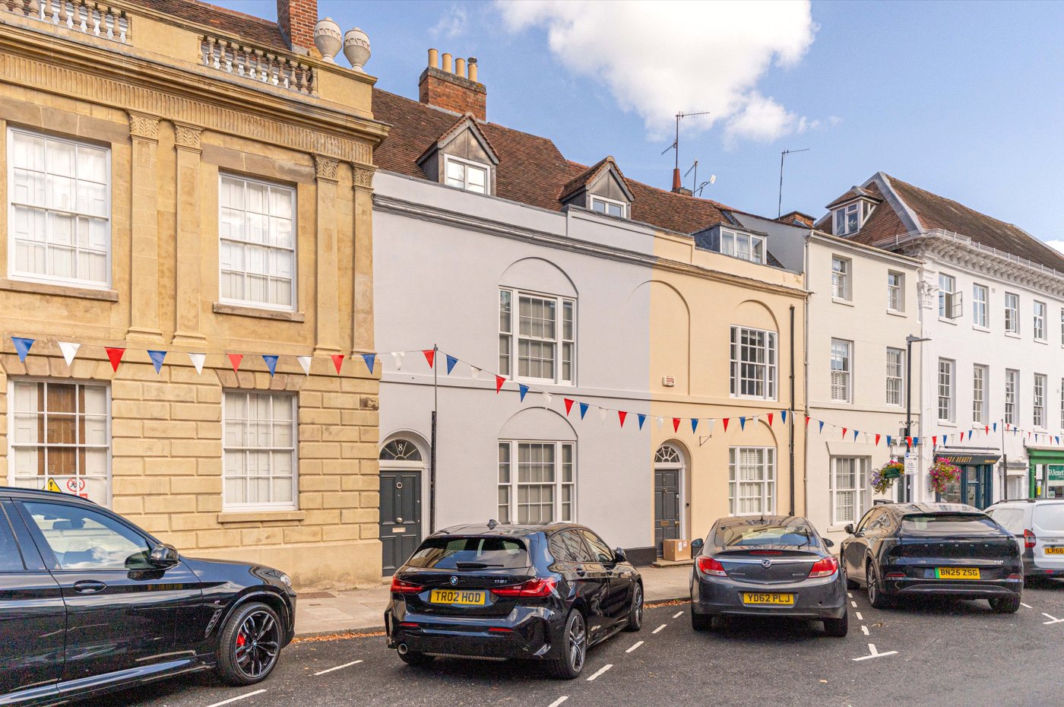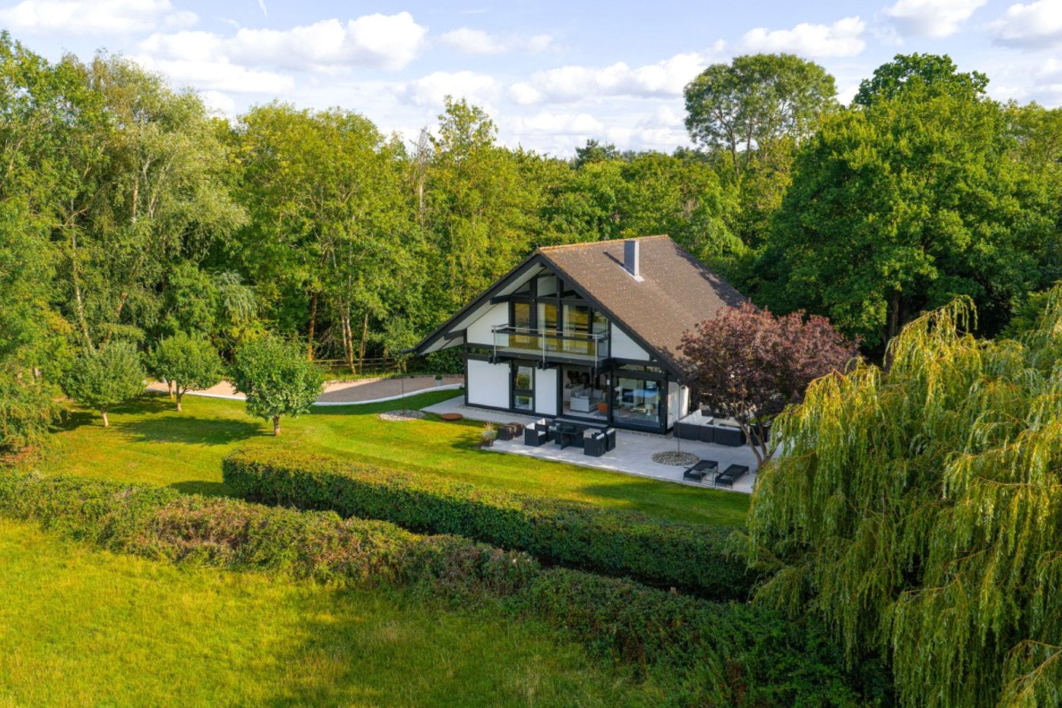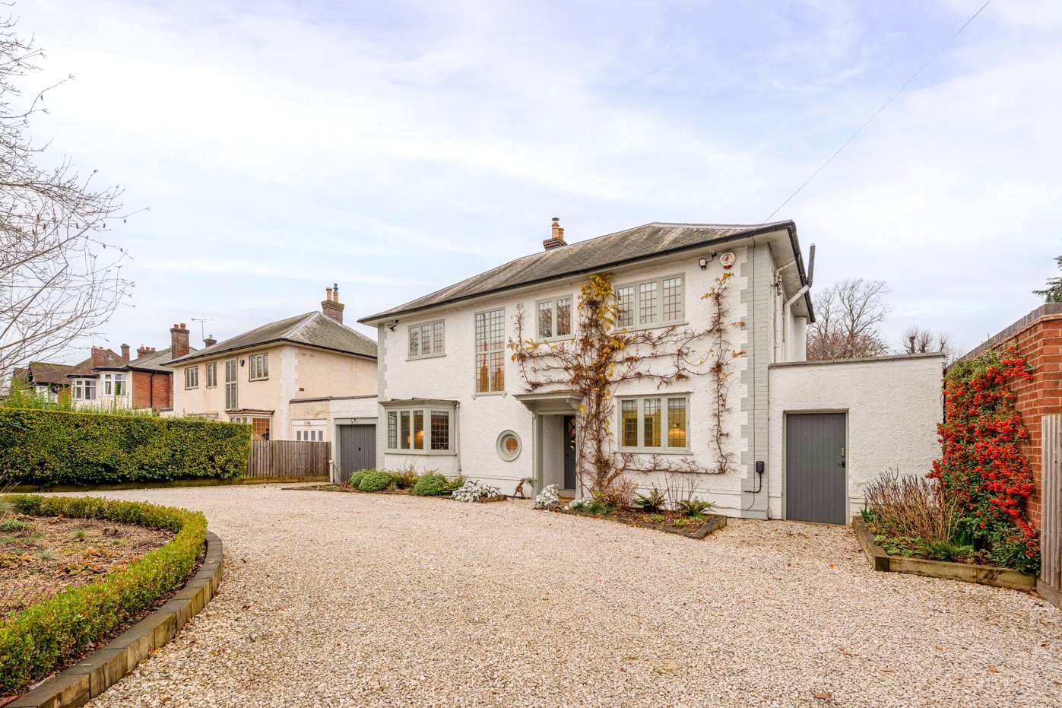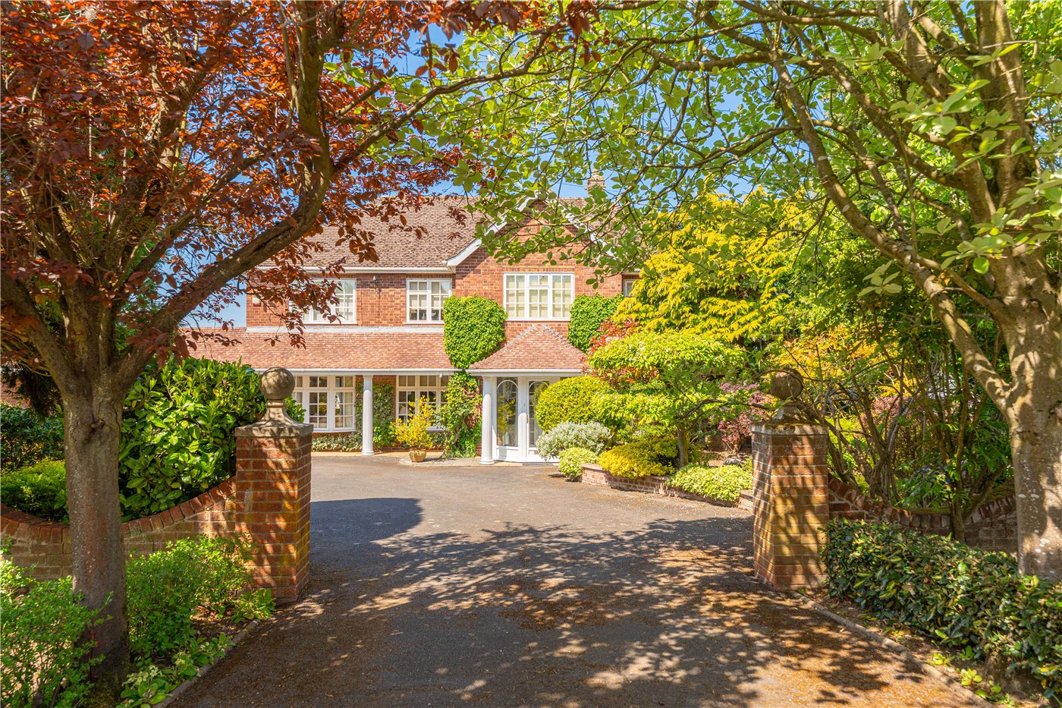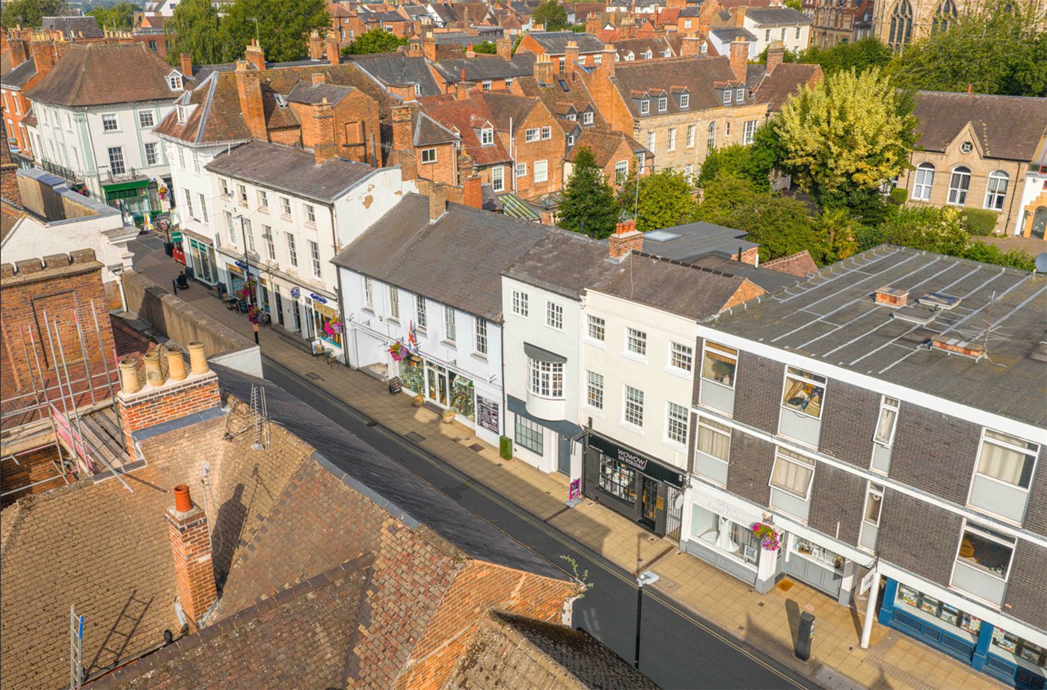Under Offer
George Street, Leamington Spa, Warwickshire, CV31
2 bedroom house in Leamington Spa
Offers over £420,000 Freehold
- 2
- 1
- 2
-
1188 sq ft
110 sq m -
PICTURES AND VIDEOS
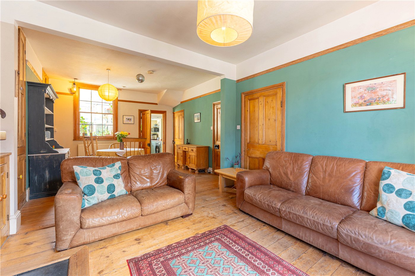
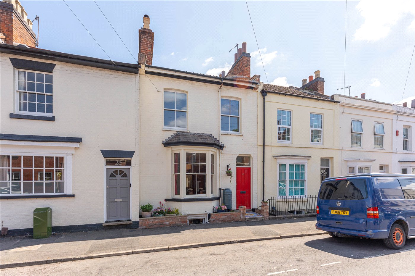
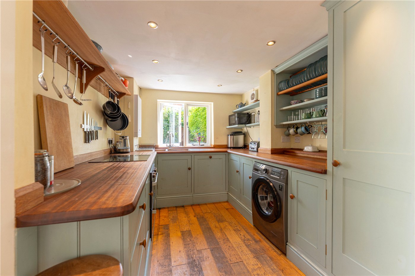
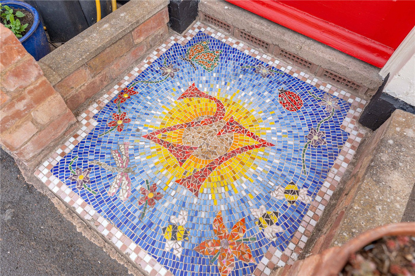
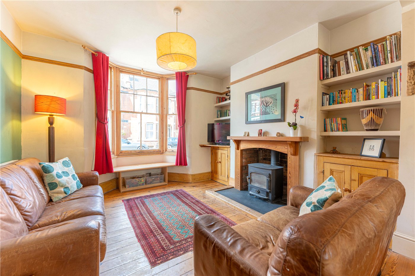
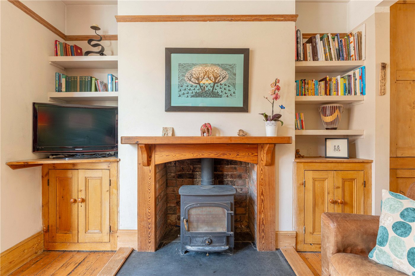
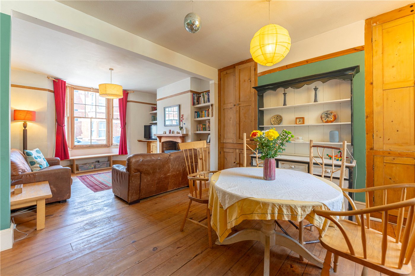
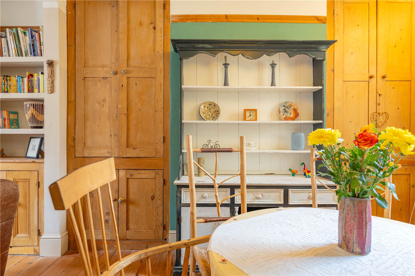
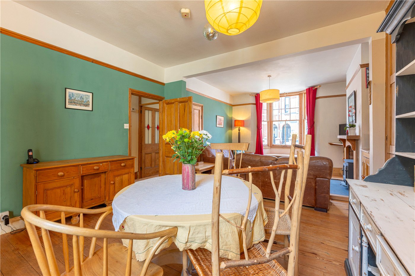
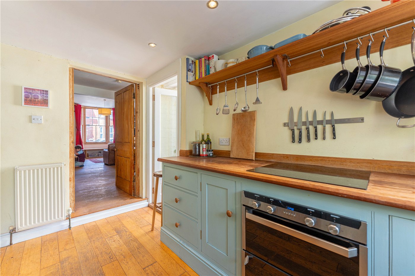
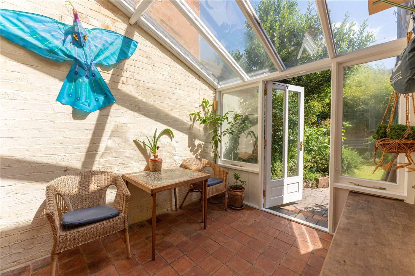
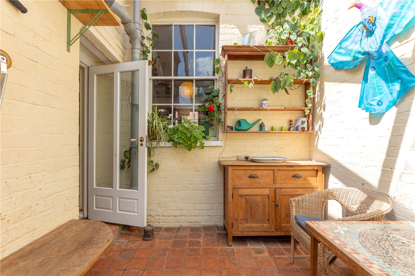
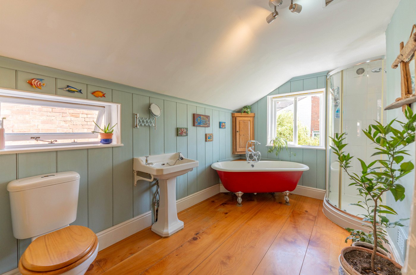
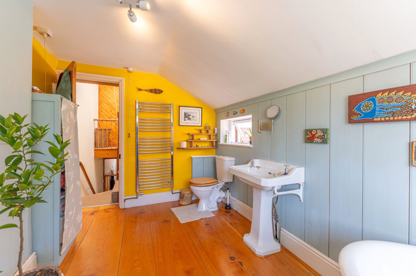
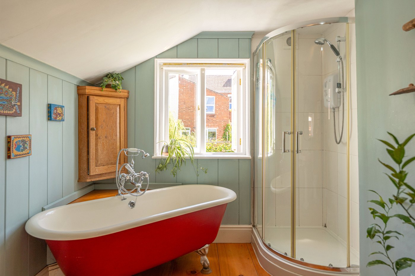
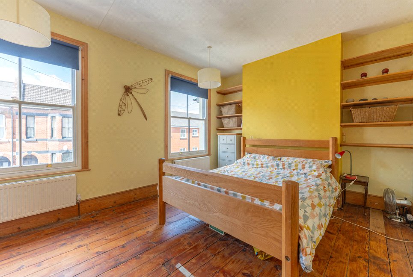
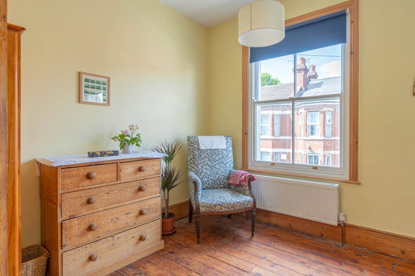
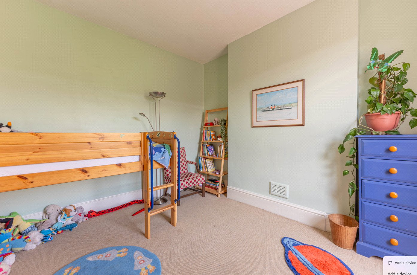
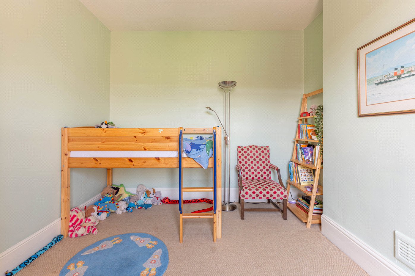
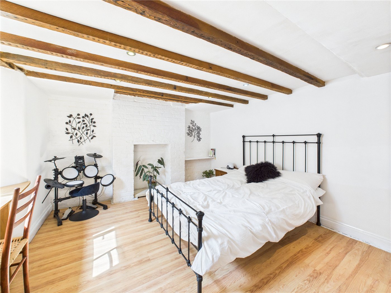
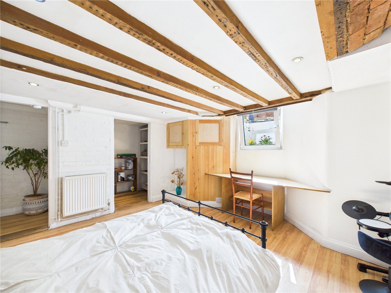
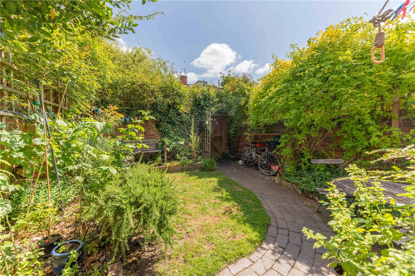
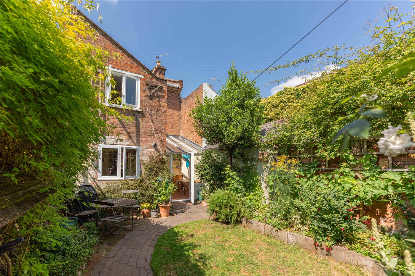
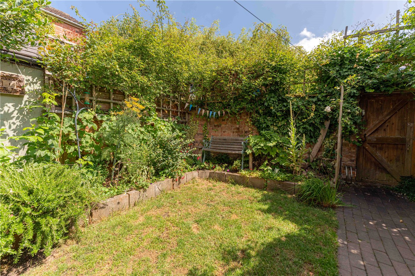
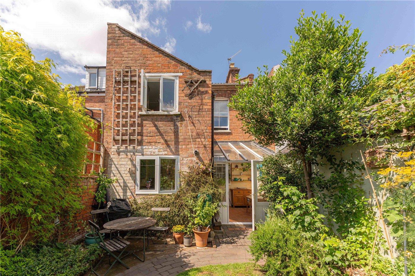
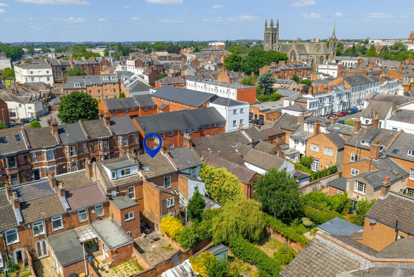
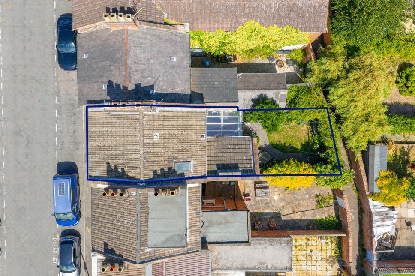
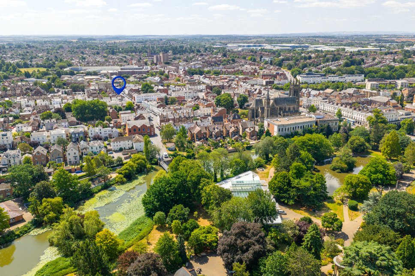
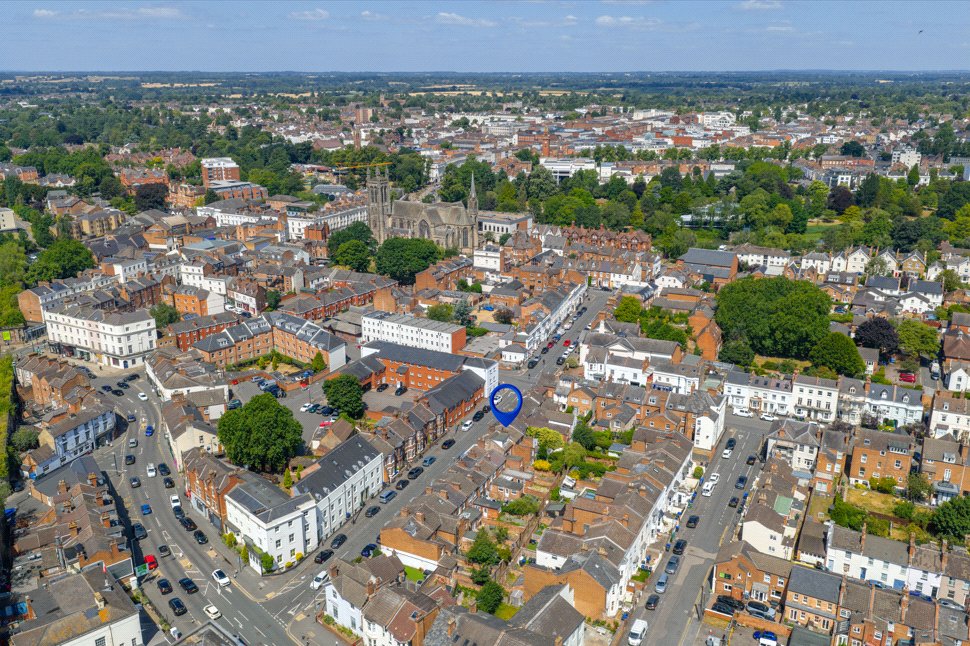
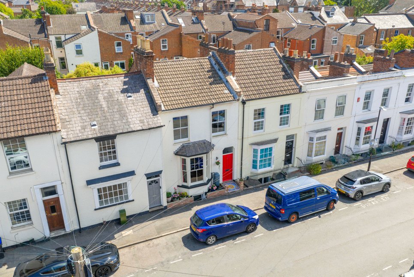
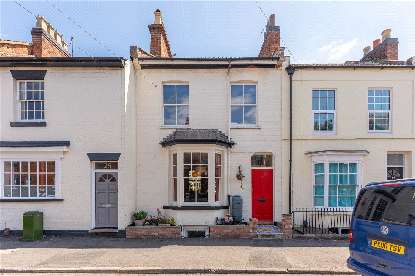
KEY FEATURES
- Stunning Victorian Family Home
- Ideal Town Centre Location Close to Jephson Gardens and Parade
- Spacious Double Reception Room with Log Burner
- 2 Generous First Floor Bedrooms
- Beautifully Renovated Kitchen with a Sun Room
- Beautiful Walled Garden
- Converted Basement Bedroom/Study
KEY INFORMATION
- Tenure: Freehold
- Council Tax Band: C
- Local Authority: Warwick District Council
Description
Offering a seamless blend of period charm and modern comfort, this delightful property features flexible accommodation arranged over three floors and extending to approximately 1,188 sq ft.
George Street is a beautifully maintained two bedroom, one bathroom, Victorian mid terraced family home ideally situated in South Leamington Spa, 800metres from the Parade.
With flexible living accomodation extending to approximately 1188 sq ft and set over three floors, this wonderful family home combines modern comfort with period charm.
Entrance Hall
Welcoming entrance hall featuring wood flooring, a central heating radiator, a window to the front elevation, and stairs rising to the first floor.
Living Room (13'5" x 12'10")
A warm and inviting living space featuring a large bay window with original sash frames that flood the room with natural light. The room boasts beautiful stripped wooden floors, a wood-burning stove set within a brick fireplace with a solid timber surround, and bespoke built-in shelving and cabinetry to either side of the chimney breast. Finished with a picture rail and thoughtful touches throughout, it’s a perfect space for relaxing or entertaining.
Dining Room (12'6" x 12')
Offering a sash window to the rear elevation, picture rail, recessed spotlighting, and central heating radiator. Also benefiting from a useful cellar access via a stripped pine door and fitted cupboards flanking the chimney breast.
Kitchen (12'9" x 8'7")
A charming, country-style kitchen featuring sage green cabinetry, solid wood worktops, and open shelving with plate racks and cup hooks. Well-equipped with an electric hob, space for appliances, and clever wall-mounted storage. A large window provides garden views and fills the space with natural light, complemented by rustic wood flooring and inset spotlights.
Leading on from the kitchen a bright and light timber framed conservatory is the perfect spot to enjoy a morning coffee.
Lower Ground Floor/Cellar (13' x 12'9")
Situated on the lower ground floor, this versatile space benefits from a window to the front, wood laminate flooring, spotlighting, and a handy storage chamber.
First Floor Landing
With vaulted skylight providing natural light, stairs rising from the entrance hall, and a built-in storage cupboard.
Bedroom One (15'10" x 11')
A generous principal bedroom with two sash windows to the front elevation, original stripped floorboards, a stripped pine door, and a central heating radiator.
Bedroom Two (12'2" x 10'3")
A comfortable double bedroom with a sash window overlooking the rear garden, stripped pine door, and central heating radiator.
Bathroom (12'9" x 8'5")
A characterful and spacious bathroom featuring a striking red roll-top clawfoot bath, separate corner shower, traditional pedestal basin, and WC. Wood panelled walls, pine flooring, and dual-aspect windows create a bright, rustic charm, complemented by quirky decorative details and natural light throughout.
Outside
The garden is well-established and features a blue-brick patio, a lawn bordered by mature shrubs and grapevines, and a secure brick wall boundary with gated access.
Material Information:
Council Tax: Band C
Local Authority: Warwick District Council
Broadband: Ultrafast Broadband Available (Checked on Ofcom July 25)
Mobile Coverage: Variable/Good Coverage (Checked on Ofcom July 25)
Heating: Gas Central Heating
Listed: No
Tenure: Freehold
Rooms and Accommodations
- Kitchen
- The kitchen has been tastefully renovated and has a range of integrated appliances and views to the rear garden.
- Sitting Room
- The sitting room has a stunning log burner at its centre and forms part of a spacious double reception room.
- Dining Room
- The dining room has double fitted cabinets and is bright and airy, with double height ceilings and wooden flooring.
- Reception Room
- The morning room leads off the kitchen and is perfect for an early morning cup of coffee!
- Master Bedroom
- The master bedroom has double sash windows and fitted shelving.
- Bedroom
- The first floor second bedroom is a spacious double with views over the garden to the rear.
- Bedroom
- The lower ground floor has been converted and could be used as a further bedroom or study.
- Bathroom
- The family bathroom has a roll top bath, seperate shower and is spacious and bright with dual aspect windows.
ACCESSIBILITY
- Unsuitable For Wheelchairs
Utilities
- Electricity Supply: Mains Supply
- Water Supply: Mains Supply
- Sewerage: Mains Supply
- Heating: Gas Central, Wood Burner
Rights & Restrictions
- Listed Property: No
- Restrictions: No
- Easements, servitudes or wayleaves: No
- Public right of way: No
Risks
- Flood Risk: There has not been flooding in the last 5 years
- Flood Defence: No
Location
Leamington Spa is famed for its elegant Regency architecture and beautifully maintained public gardens. Nearby green spaces such as Jephson Gardens and Pump Room Gardens (both just 0.4 miles away), as well as Newbold Comyn (0.8 miles), provide a perfect setting for relaxation and outdoor activities throughout the year.
Families will appreciate the wide choice of reputable schooling options in the area. Highly regarded institutions such as Arnold Lodge (1.2 miles), Kingsley School (1.3 miles), and Myton School (1.9 miles) are all easily accessible, while the historic Warwick School (2.1 miles) and prestigious boarding options including Princethorpe College (8.3 miles) and Rugby School (14.8 miles) offer excellent alternatives.
For commuters, the property is exceptionally well connected. Leamington Spa Railway Station is just 0.5 miles away, providing direct services to London Marylebone (approximately 1 hour 20 minutes) and Birmingham (around 33 minutes). Road links via the M40 make travel to nearby cities and the national motorway network straightforward, while Birmingham International Airport—just a 35-minute drive—offers comprehensive domestic and international flight options.
Mortgage Calculator
Fill in the details below to estimate your monthly repayments:
Approximate monthly repayment:
For more information, please contact Winkworth's mortgage partner, Trinity Financial, on +44 (0)20 7267 9399 and speak to the Trinity team.
Stamp Duty Calculator
Fill in the details below to estimate your stamp duty
The above calculator above is for general interest only and should not be relied upon
