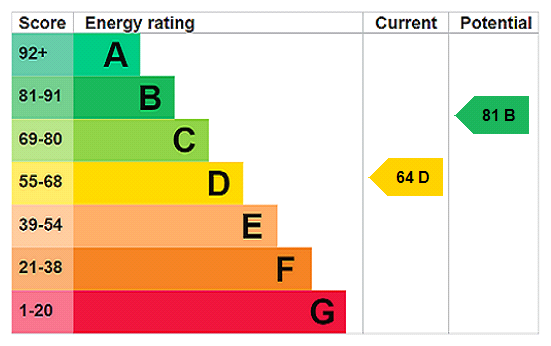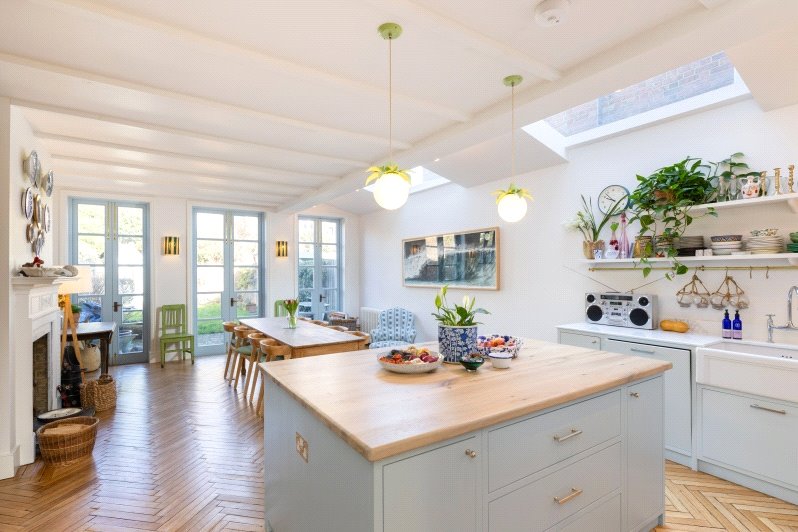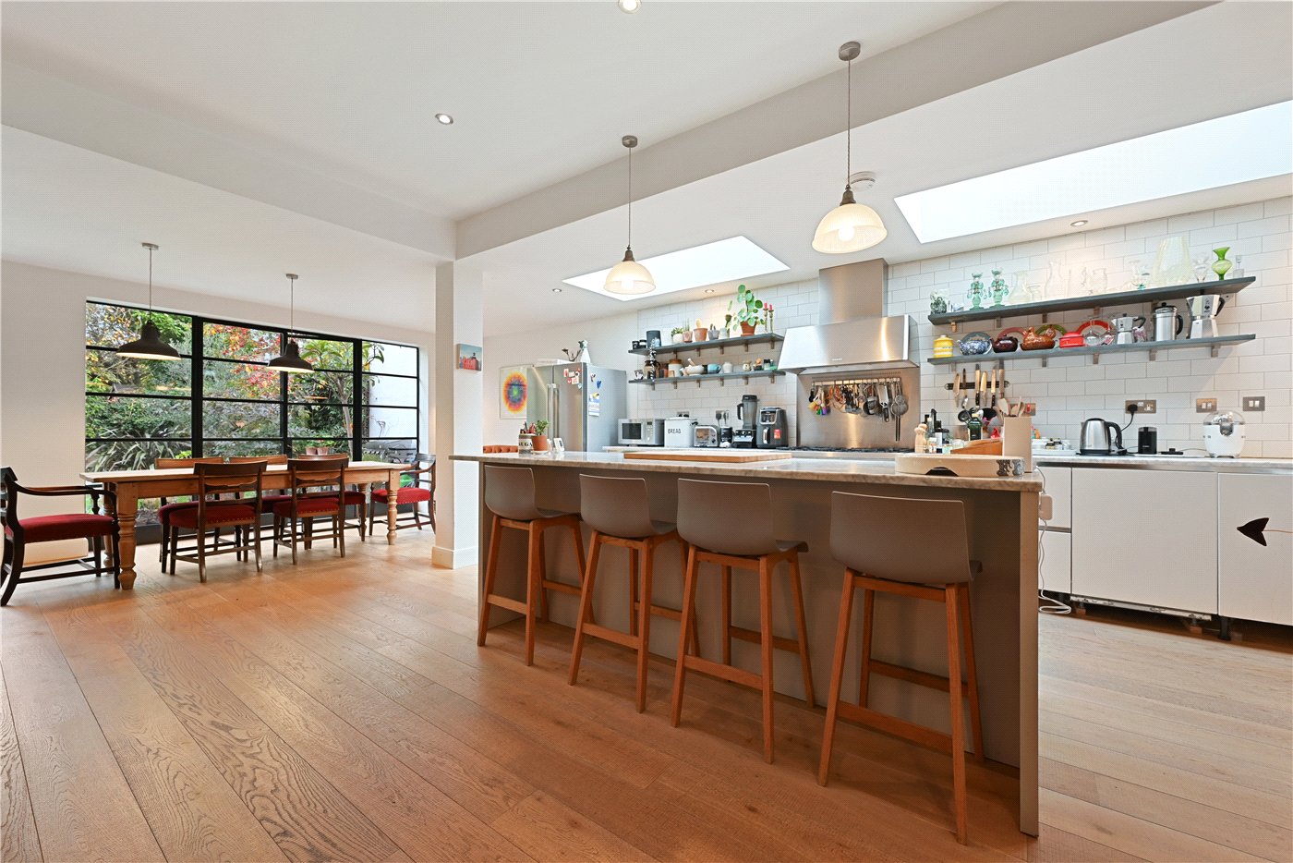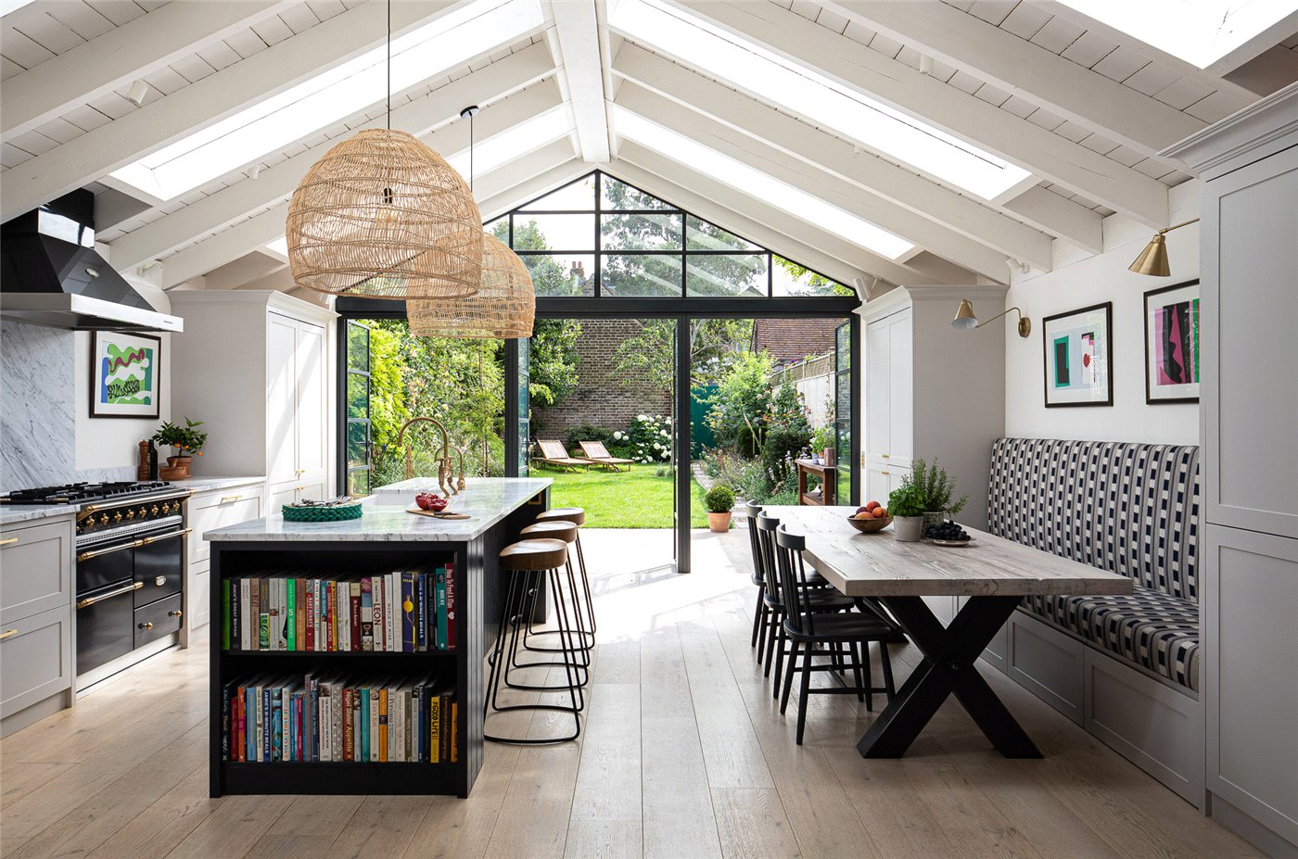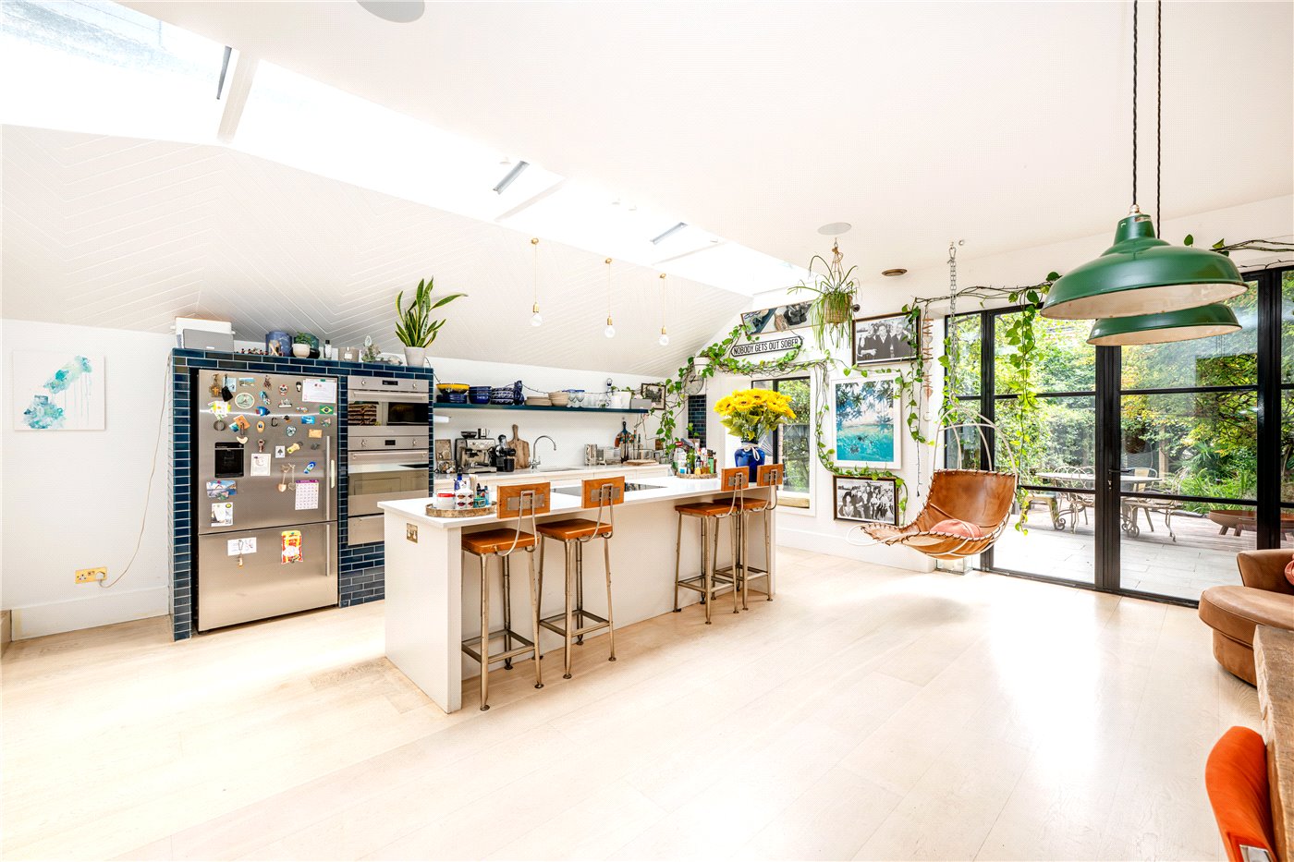Under Offer
Furness Road, London, NW10
5 bedroom house in London
£1,450,000 Freehold
- 5
- 2
- 2
-
2186 sq ft
203 sq m -
PICTURES AND VIDEOS
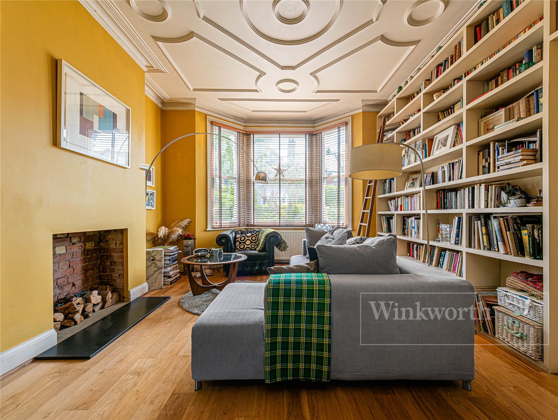
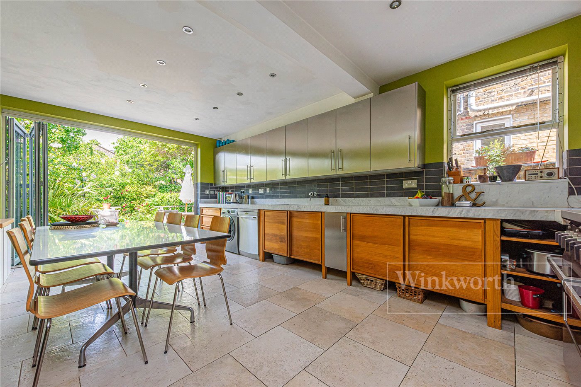
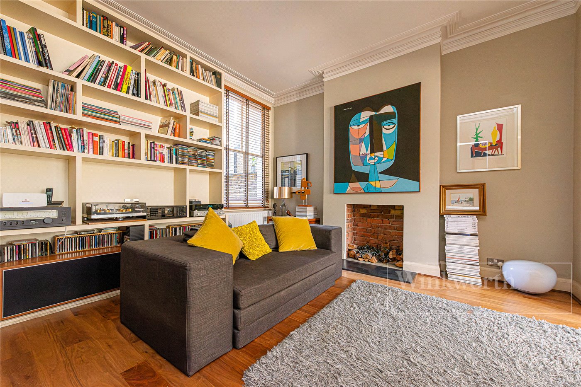
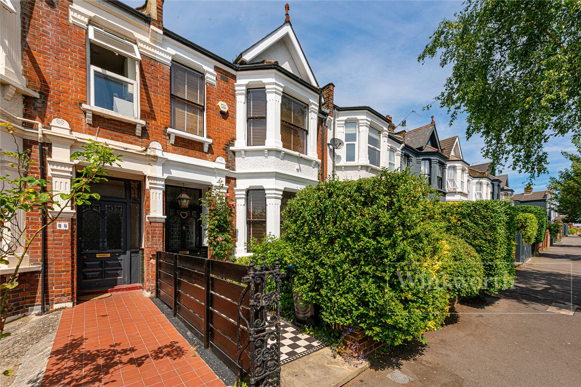
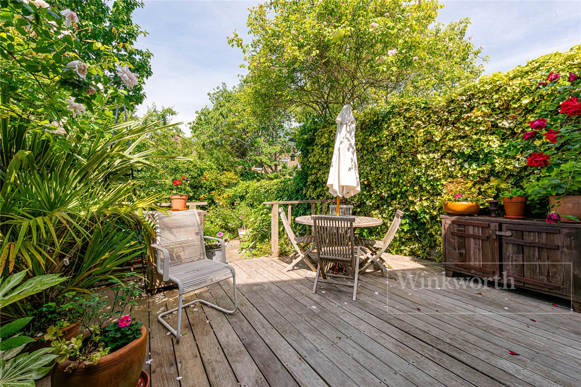
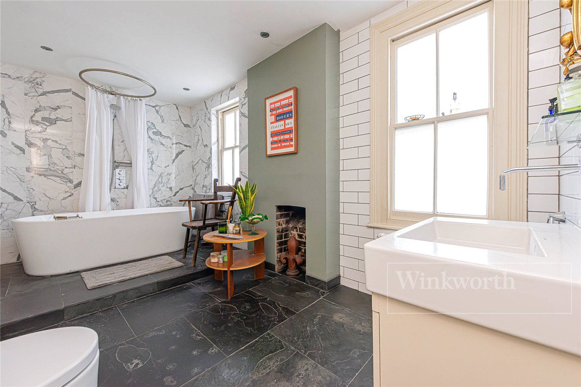
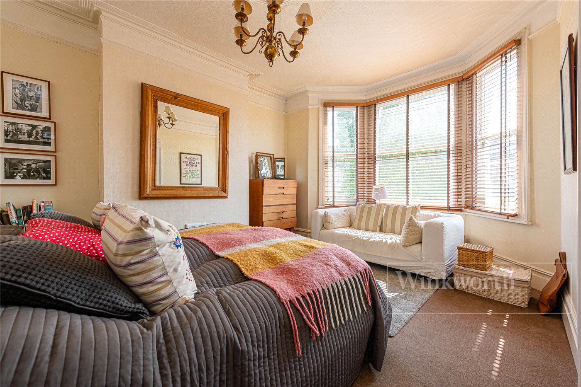
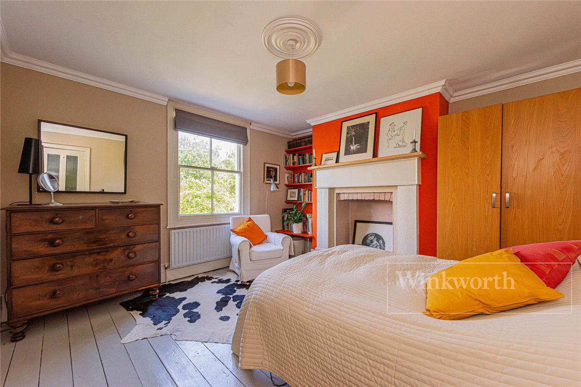
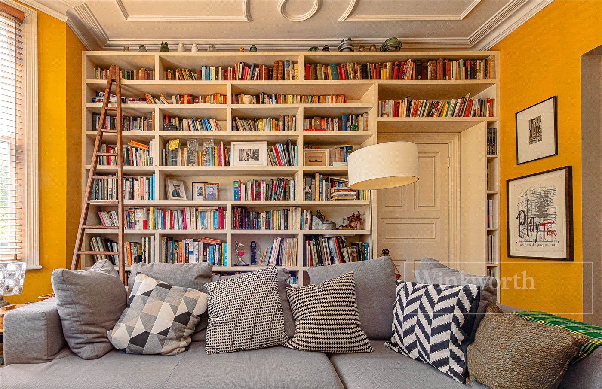
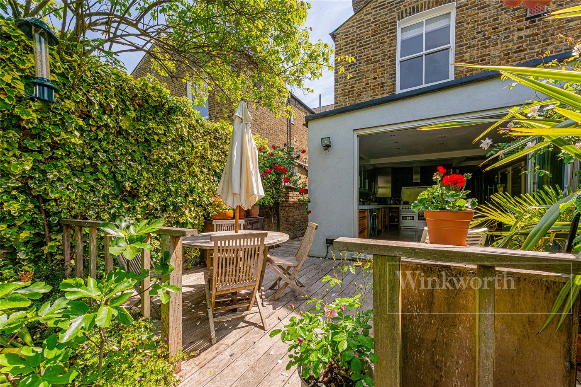
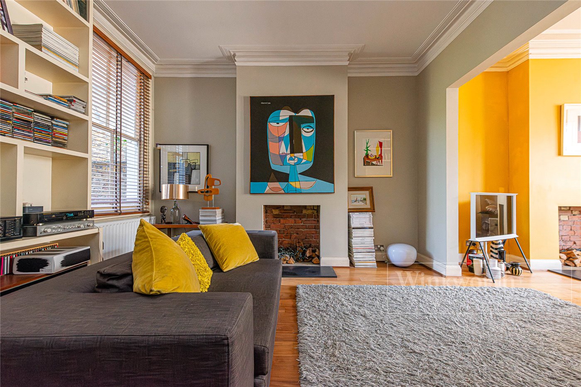
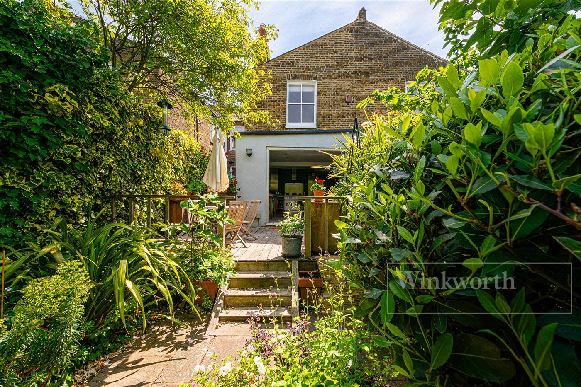
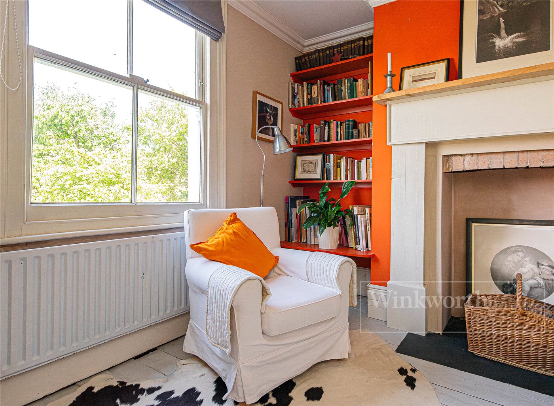
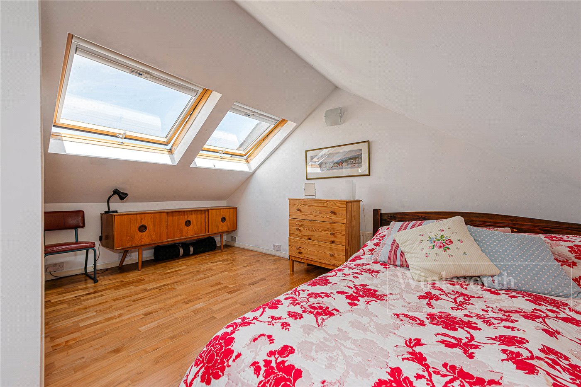
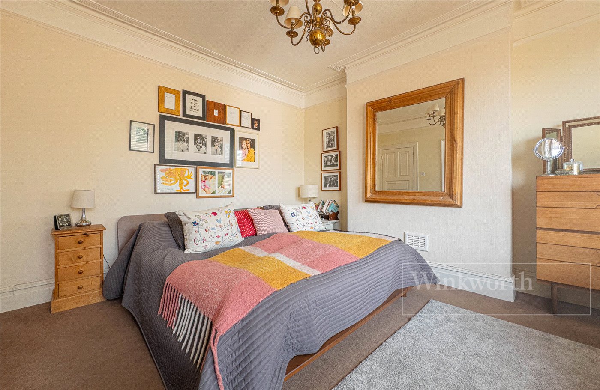
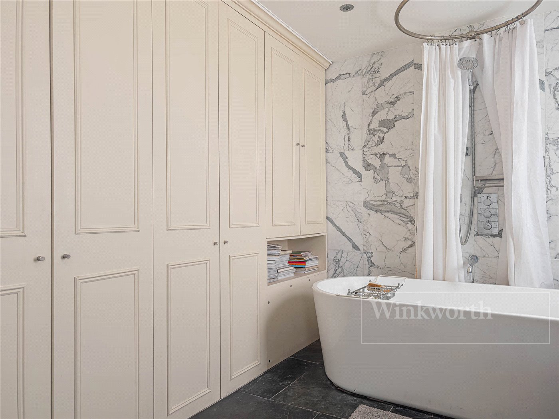
KEY FEATURES
- 2186 SQ. FT.
- FIVE BEDROOMS
- SOUTH WEST FACING GARDEN
- PERIOD FEATURES
- GREAT LOCATION
- POTENTIAL FOR FURTHER DEVELOPMENT
KEY INFORMATION
- Tenure: Freehold
- Council Tax Band: E
Description
Set on one of the most sought-after streets in the area, this exceptional 2,186 sq ft five-bedroom Victorian family home offers an impressive blend of timeless character, generous proportions, and modern comfort. From the moment you step inside, you'll be captivated by the abundance of period features, including ornate cornicing, original fireplaces, high ceilings, and large sash windows that flood the space with natural light.
Spread across multiple floors, the home boasts a versatile layout ideal for family living, with spacious reception rooms, a large kitchen/diner perfect for entertaining, and five well-appointed bedrooms. The interiors are beautifully maintained, preserving the elegance of the Victorian era while offering the practicality required for contemporary life.
To the rear, a private, south-west facing garden provides a tranquil outdoor retreat bathed in afternoon sun, perfect for relaxing or alfresco dining.
With its prime position on a quiet, tree-lined street just moments from excellent schools, parks, transport links, and vibrant local amenities, this property presents a rare opportunity to own a home of true character and scale in an outstanding location.
ACCESSIBILITY
- Lateral Living
Utilities
- Electricity Supply: Mains Supply
- Water Supply: Mains Supply
- Sewerage: Mains Supply
- Heating: Central Heating, Double Glazing, Gas Central, Open Fire
- Broadband: FTTP
- Mobile Coverage: Excellent
Rights & Restrictions
- Listed Property: No
- Restrictions: Yes
- Easements, servitudes or wayleaves: Yes
- Public right of way: No
Risks
- Flood Risk: There has not been flooding in the last 5 years
Location
Transport is a major plus here. Kensal Green Station (Bakerloo Line & Overground) and Willesden Junction Station (Bakerloo, Overground & National Rail) provide quick, direct access to central London and beyond — ideal for commuting or exploring the city. Green spaces are plentiful, too. King Edward VII Park is great for tennis and family outings, Roundwood Park offers formal gardens and views across London, and Queen’s Park boasts a petting zoo, tennis courts, and a popular weekend farmers’ market. Furness Road combines residential calm with city convenience offering great local spots, superb transport, and access to some of NW London’s best parks, all just a short walk from your doorstep.
Mortgage Calculator
Fill in the details below to estimate your monthly repayments:
Approximate monthly repayment:
For more information, please contact Winkworth's mortgage partner, Trinity Financial, on +44 (0)20 7267 9399 and speak to the Trinity team.
Stamp Duty Calculator
Fill in the details below to estimate your stamp duty
The above calculator above is for general interest only and should not be relied upon
Meet the Team
Our team are here to support and advise our customers when they need it most. We understand that buying, selling, letting or renting can be daunting and often emotionally meaningful. We are there, when it matters, to make the journey as stress-free as possible.
See all team members