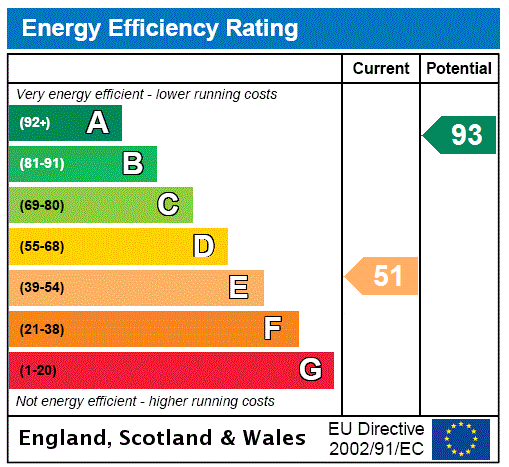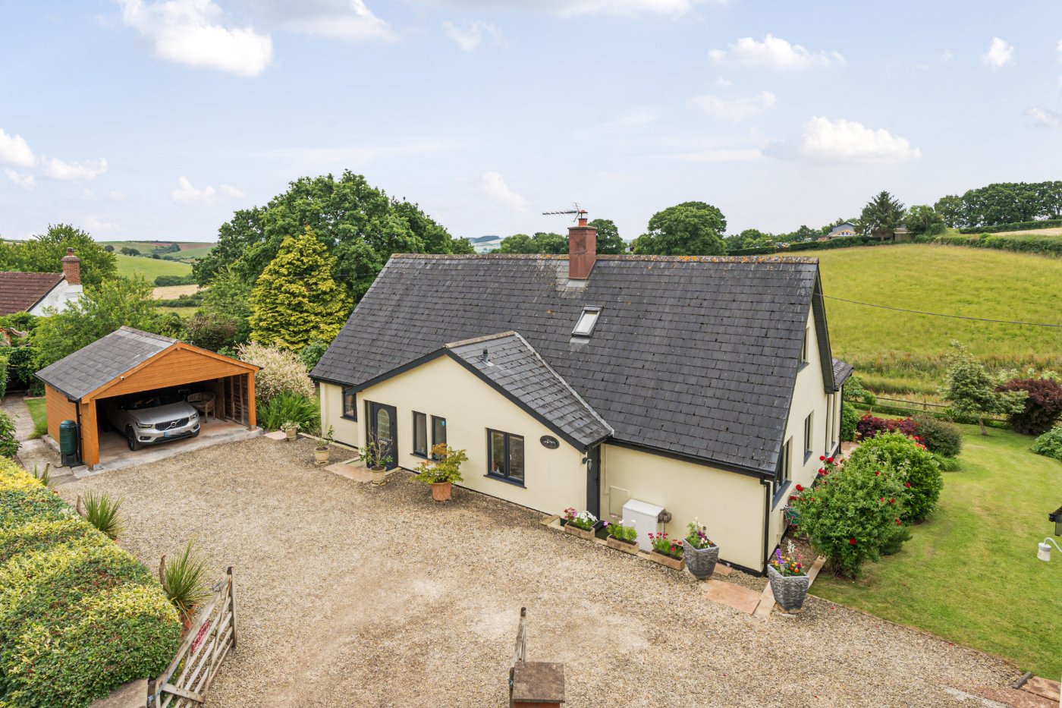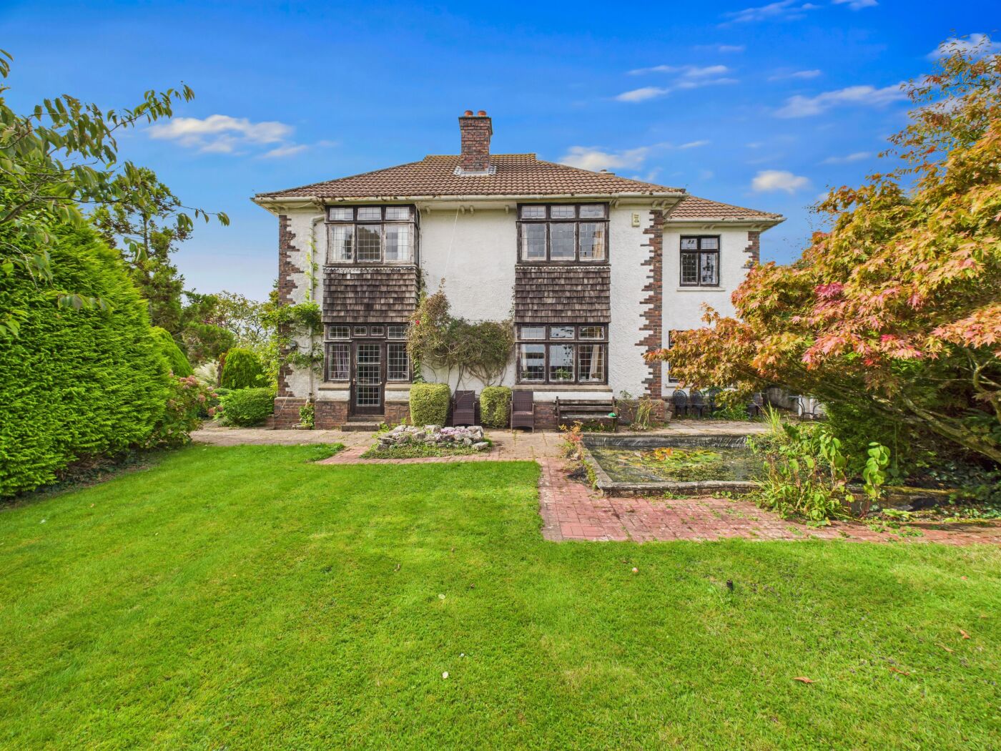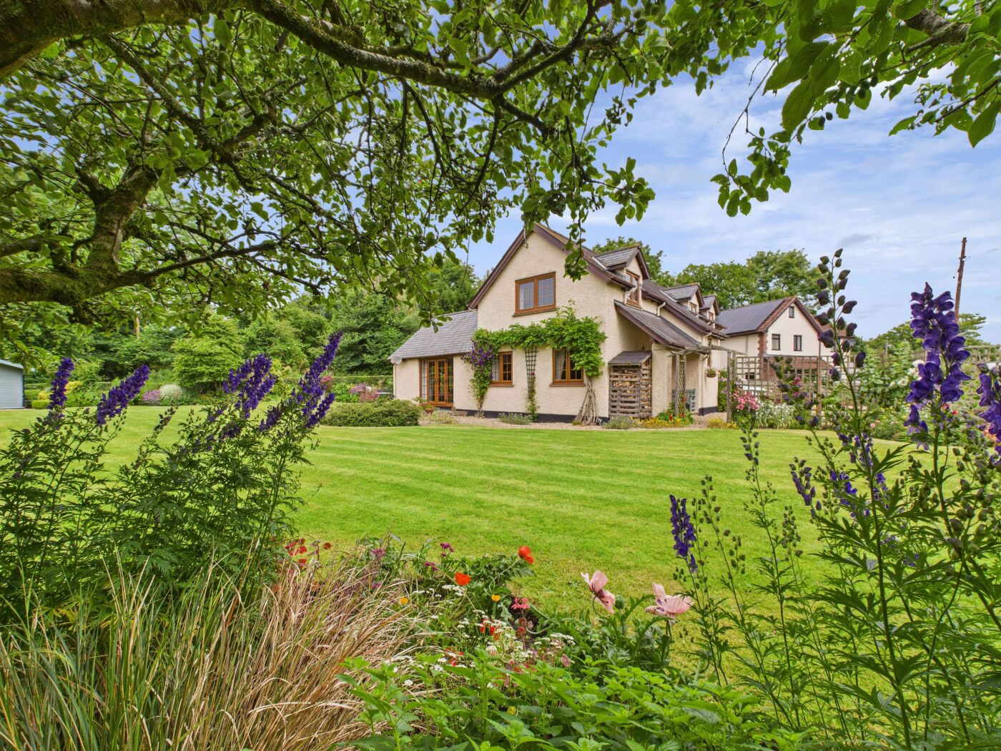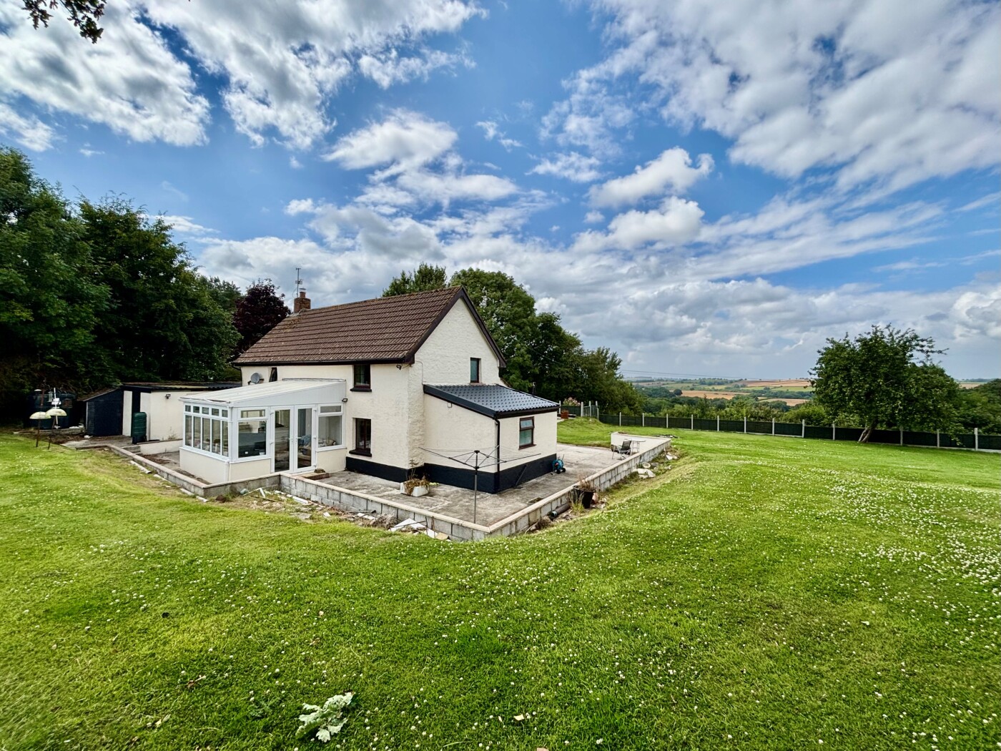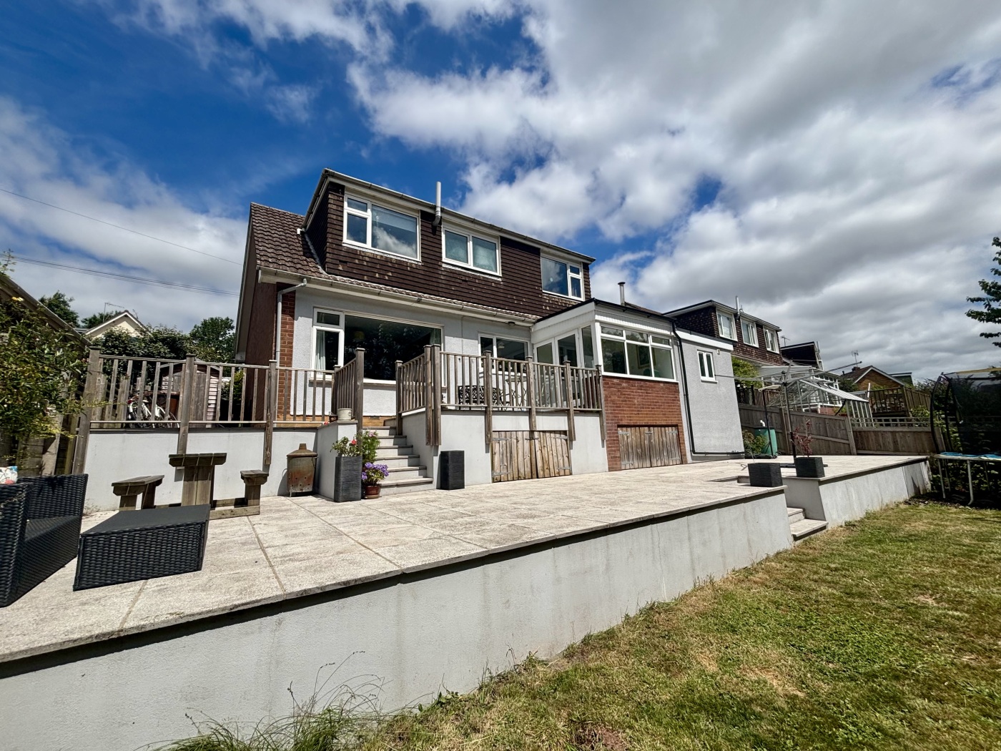Sold
Frost, Morchard Bishop, Crediton, Devon, EX17
3 bedroom house in Morchard Bishop
Guide Price £285,000 Freehold
- 3
- 1
- 2
PICTURES AND VIDEOS


















KEY FEATURES
- Charming Grade II Listed Cottage
- Two / Three Bedrooms
- Oil Fired Central Heating
- Presented In Good Order Throughout
- Many Character Features
- In Need Of Modernisation
- Large Enclosed Gardens
- Outbuildings & Shed
- Delightful Rural Setting
KEY INFORMATION
- Tenure: Freehold
Description
Wayside Cottage, which is believed to date from the late 17th century, is a surprisingly spacious Grade II Listed cottage of plastered cob on rubble footings, under a thatched roof. The property retains a wealth of character and period features including exposed ceiling beams and a large inglenook fireplace in the living room, which is currently blocked off.
On the ground floor are two generously proportioned reception rooms, a well equipped kitchen and a further room which has been used as a bedroom, or would make a good office space with superb views over the large gardens. There is a conservatory style rear porch, and downstairs cloakroom, while on the first floor are two double bedrooms, both with front facing aspects, and a family bathroom with low level WC, pedestal basin and shower over the bath.
Outside, the gardens are a real feature and surprisingly large with generous sized lawns, a variety of mature shrubs and plants, and space for a large vegetable patch. An outside store shed provides space for the boiler, and a side access could potentially provide parking space, subject to the necessary consents being sought.
The accommodation, with approximate measurements comprises;
GROUND FLOOR
Stable type front door with entrance canopy and glazed top half into;
LIVING ROOM 15’7 x 12’9 (4.75m x 3.88m) Front aspect, exposed ceiling beams, radiator, wall lighting, alcove providing shelving and a large decorative inglenook fireplace with heavy beam, which could be reinstated by a future owner if desired.
DINING ROOM 13’4 x 11’11 (4.06m x 3.63m) (maximum measurement) Front aspect, wall lighting and heavy beam. Stairs to first floor. Steps down to;
KITCHEN 10’9 x 9’9 (3.27m x 2.97m) Range of units providing cupboard and drawer space. Matching wall cupboards. Tiled work surfaces, inset ceramic sink. Space and plumbing for automatic washing machine, radiator, and doors to Bedroom Three and rear porch.
REAR PORCH 6’3 x 4’9 (1.90m x 1.45m) Large window overlooking garden. Space for upright fridge.
CLOAKROOM 4’4 x 2’3 (1.32m x 0.69m) Low level WC with wooden seat and opaque window to rear.
BEDROOM/OFFICE 9’9 x 8’11 (2.97m x 2.72m) Rear aspect, radiator and wall lighting.
FIRST FLOOR
LANDING with recessed storage space and separate entrances to;
BEDROOM ONE 13’5 x 10’5 (4.09m x 3.17m) Front aspect, radiator, small built in wardrobe.
BEDROOM TWO 14’9 (4.49m) shortening to 10’5 x 10’3 (3.17m x 3.12m) Front aspect, radiator, basin and window over the stair case.
BATHROOM 7’ x 4’8 (2.13m x 1.42m) plus airing cupboard recess. Pine panelled bath with Mira electric shower over. Low level WC, pedestal basin with tiled surround. Radiator. Front aspect. Airing cupboard and access hatch to loft space.
OUTSIDE
Generous lawned gardens to rear with a variety of mature shrubs and plants. Outside store shed and greenhouse.
NOTE: The last photo showing the garden was taken in the summer and should be used as a comparison only.
SERVICES: Oil Fired Central Heating
EPC: E/51
COUNCIL TAX: Band D
LOCAL AUTHORITY: Mid Devon District Council.
PLEASE NOTE:
Our business is supervised by HMRC for anti-money laundering purposes. If you make an offer to purchase a property and your offer is successful, you will need to meet the approval requirements covered under the Money Laundering, Terrorist Financing and Transfer of Funds (Information on the Payer) Regulations 2017. To satisfy our obligations we use an external company to undertake automated ID verification, AML compliance and source of funds checks. A charge of £10 is levied for each verification undertaken.
Mortgage Calculator
Fill in the details below to estimate your monthly repayments:
Approximate monthly repayment:
For more information, please contact Winkworth's mortgage partner, Trinity Financial, on +44 (0)20 7267 9399 and speak to the Trinity team.
Stamp Duty Calculator
Fill in the details below to estimate your stamp duty
The above calculator above is for general interest only and should not be relied upon
Meet the Team
Our team at Winkworth Crediton Estate Agents are here to support and advise our customers when they need it most. We understand that buying, selling, letting or renting can be daunting and often emotionally meaningful. We are there, when it matters, to make the journey as stress-free as possible.
See all team members