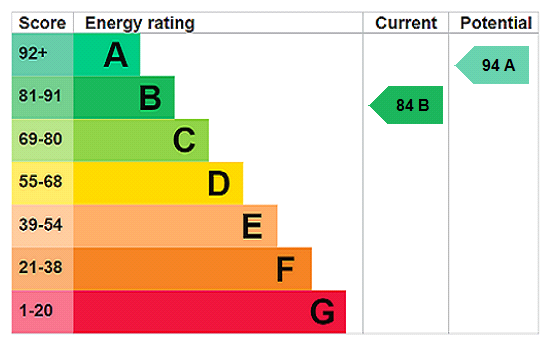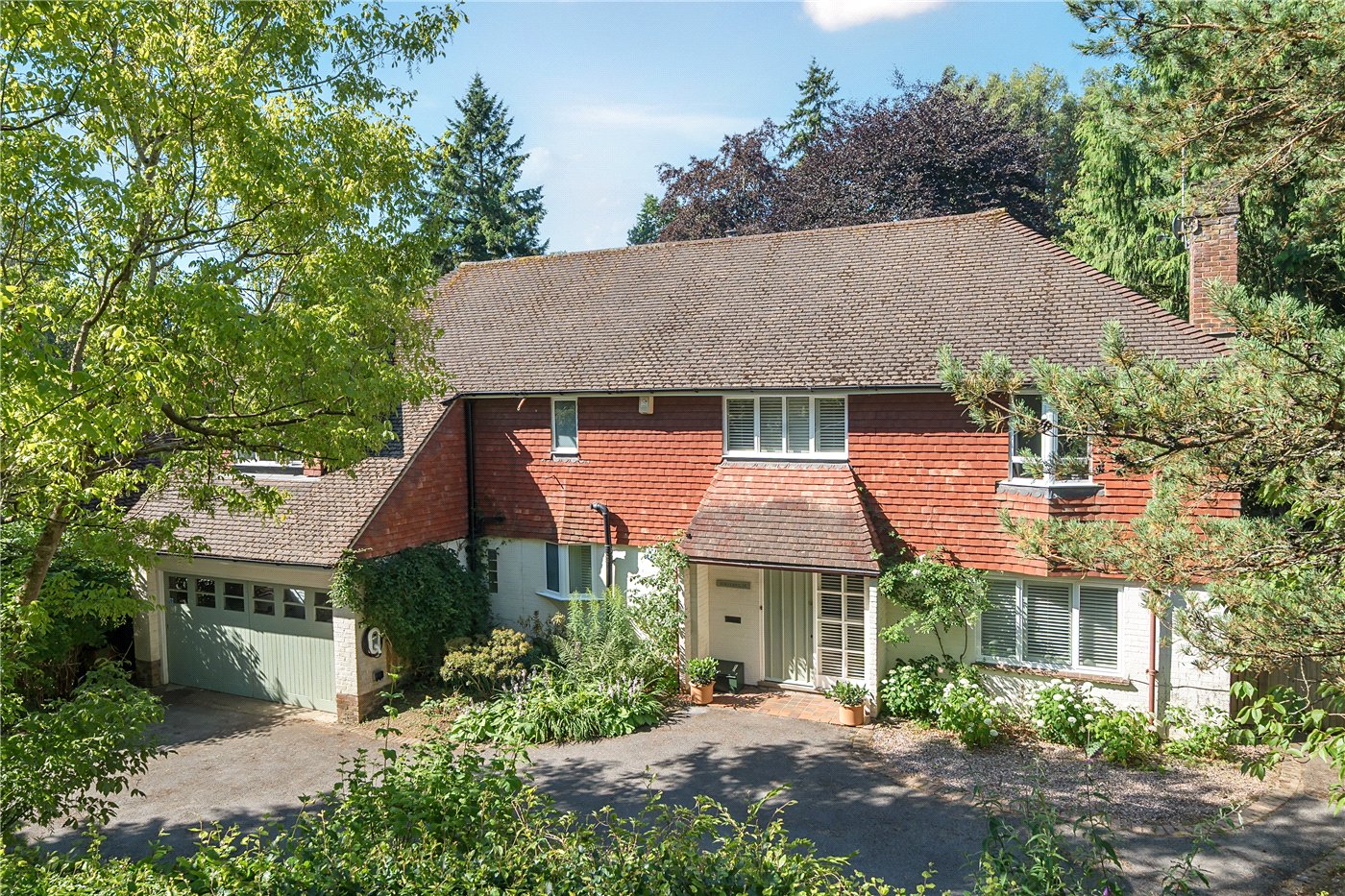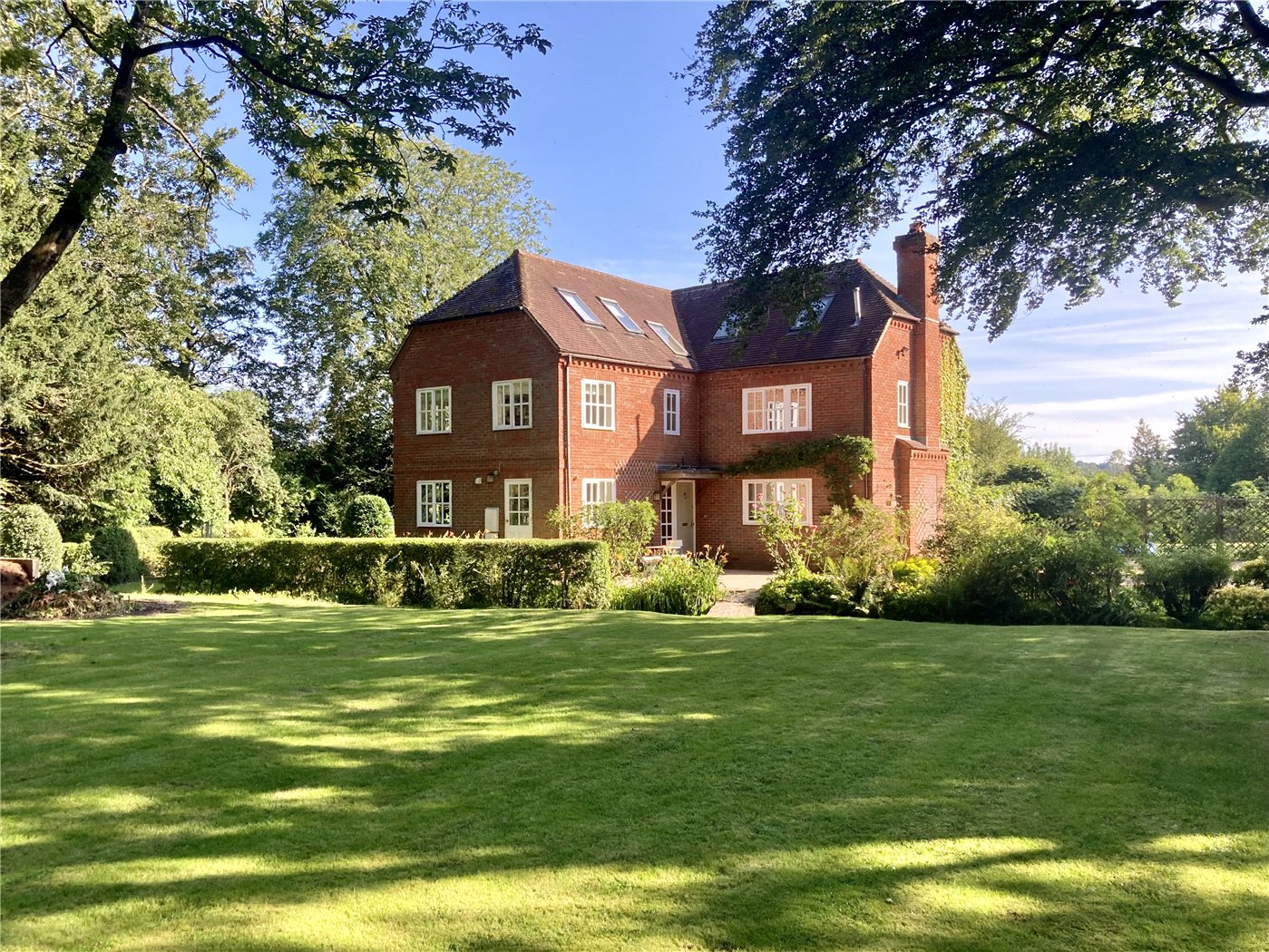Falstaff Walk, Bordon, Hampshire, GU35
4 bedroom house in Bordon
Guide Price £475,000 Freehold
- 4
- 2
- 2
PICTURES AND VIDEOS












KEY FEATURES
- Town house
- Cul-de-sac
- Open plan kitchen/breakfast/family room
- Four double bedrooms
- Two bathrooms
- Driveway parking and garage
- Private walled garden
KEY INFORMATION
- Tenure: Freehold
- Council Tax Band: E
- Local Authority: East Hampshire District Council
Description
This delightful four double bedroom detached home was built in 2019 and is set over three floors. On the ground floor one enters into an inviting and spacious entrance hall with a staircase leading to the first floor. To the left, one enters a light and airy living room which offers a front aspect window and patio doors leading to a private garden. Opposite to the living room is an open plan kitchen/diner. The kitchen features built-in appliances, including a dishwasher, washing machine, fridge freezer, and an oven with an electric hob. Completing the ground floor is the WC cloakroom and storage cupboard.
On the first floor, a spacious landing provides access to two of the four bedrooms and a family bathroom. The two bedrooms both feature dual aspect windows, enhancing the space with natural light.
The second floor accommodates the two remaining bedrooms. The main bedroom is situated to the right and benefits from built in storage space and an en suite. The en suite boasts a shower, WC, vanity sink, and a Velux window.
The landscaped garden features side access, a patio area, and a well-maintained lawn. This home includes 4 years remaining on the NHBC warranty.
Location
Bordon is situated in the A3 / M3 corridor and benefits from good road and rail links to both London and the South Coast. Whitehill and Bordon will also be benefiting from a new town centre with many popular retailers looking to open in the town with a new Leisure Centre and Entertainment Hub 'The Shed' already opened. A new High School opened in 2019 and the town has 4 infant and junior schools. Surrounded by generous rural land, this home provides a peaceful countryside escpae with the Hogmoor Inclosure, Woolmer Ranges, Deadwater Valley and Alice Holt Forest, all a short distance from the property. Golfers can enjoy Blackmoor, Liphook, Blacknest and Petersfield golf courses nearby. The market towns of Alton and Farnham are both within 10 miles.
Marketed by
Winkworth Farnham
Properties for sale in FarnhamArrange a Viewing
Fill in the form below to arrange your property viewing.
Mortgage Calculator
Fill in the details below to estimate your monthly repayments:
Approximate monthly repayment:
For more information, please contact Winkworth's mortgage partner, Trinity Financial, on +44 (0)20 7267 9399 and speak to the Trinity team.
Stamp Duty Calculator
Fill in the details below to estimate your stamp duty
The above calculator above is for general interest only and should not be relied upon
Meet the Team
Our team are here to support and advise our customers when they need it most. We understand that buying, selling, letting or renting can be daunting and often emotionally meaningful. We are there, when it matters, to make the journey as stress-free as possible.
See all team members





