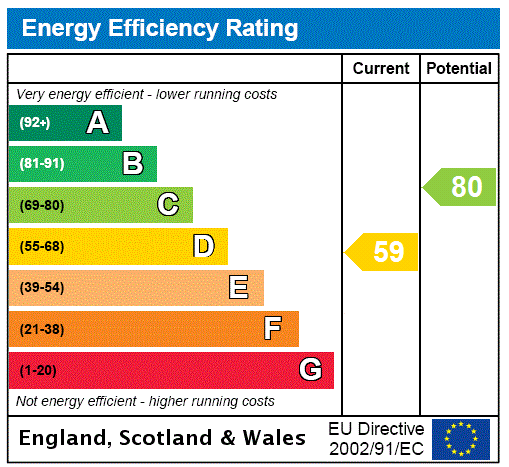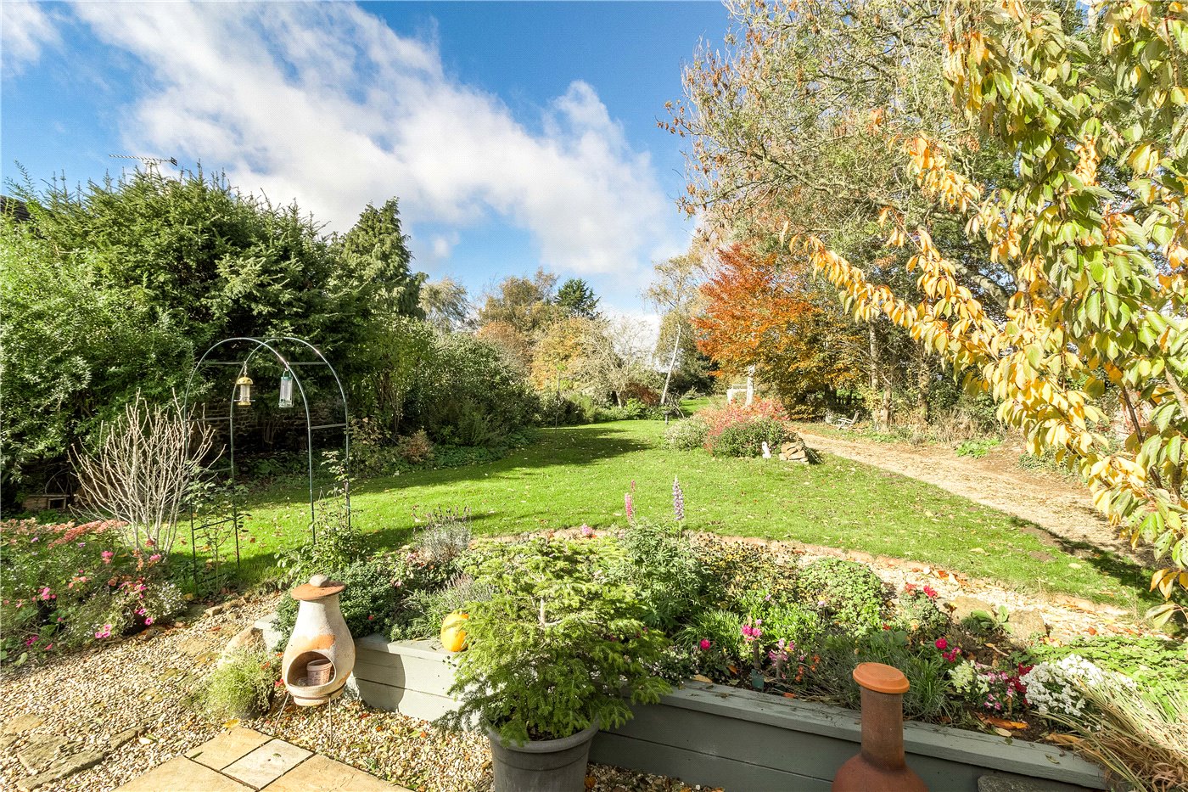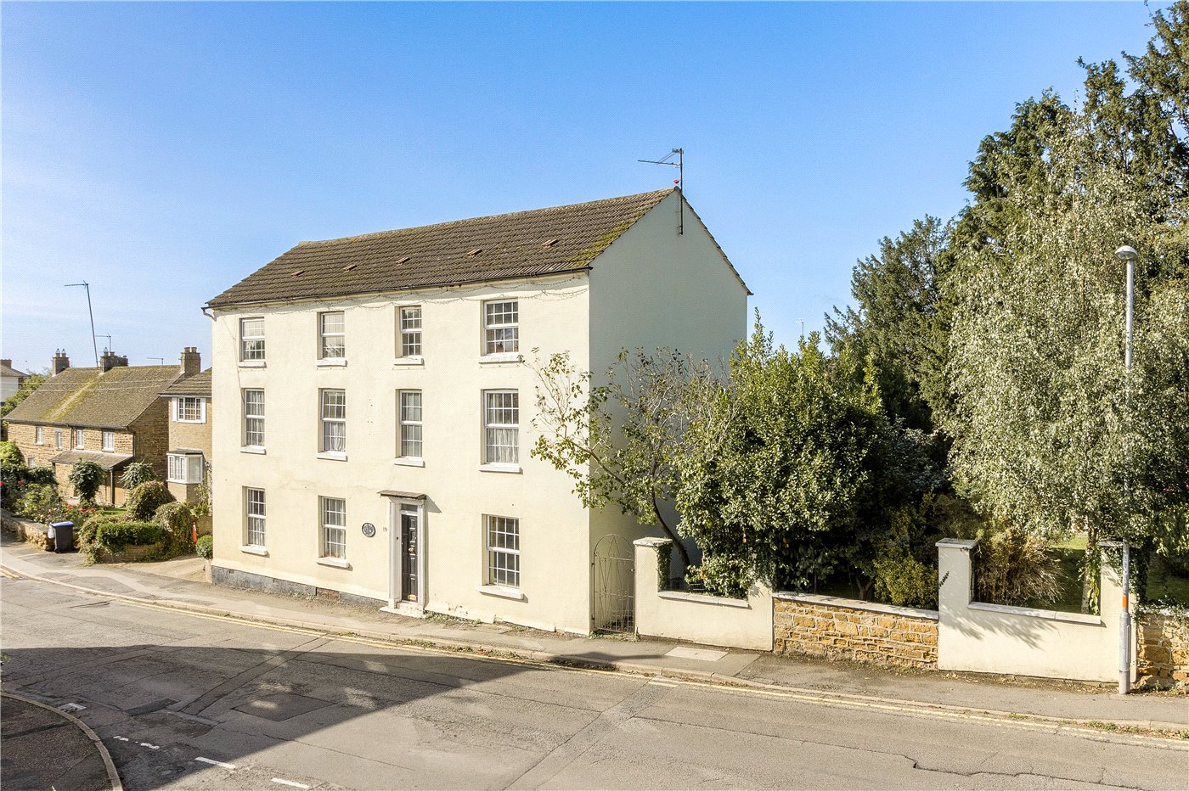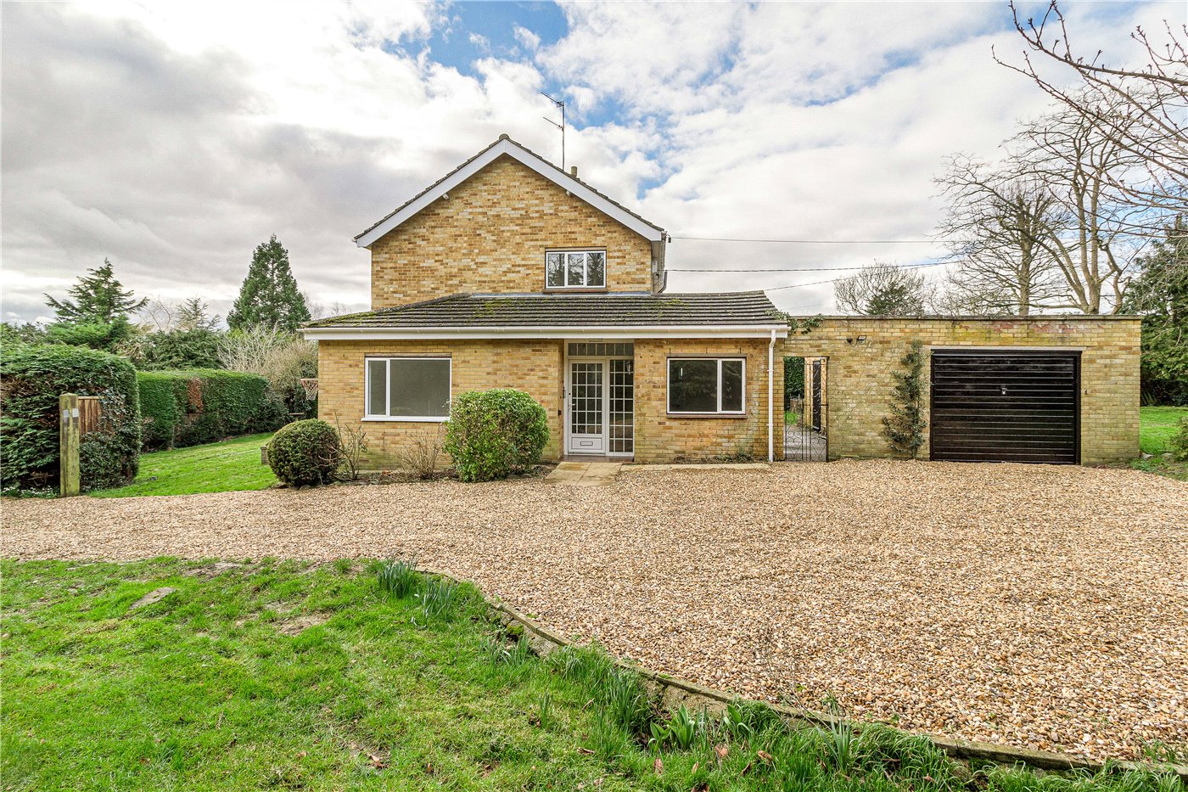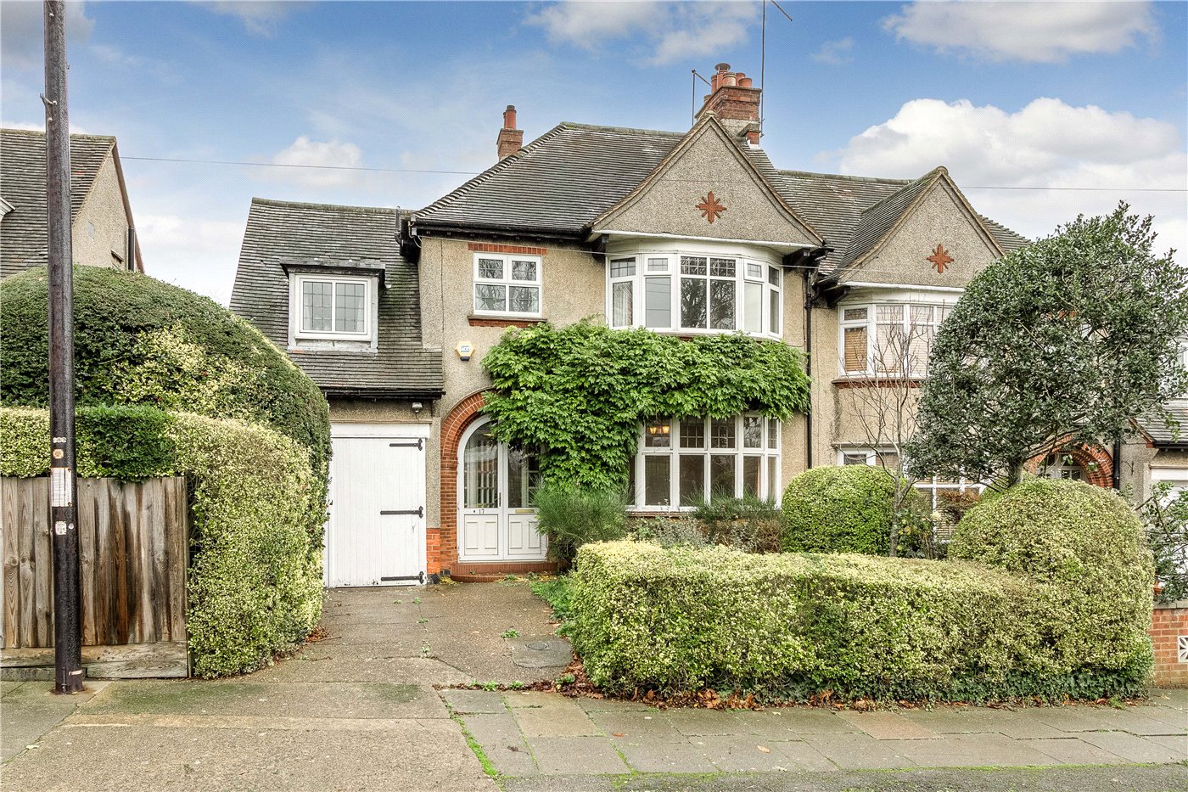Under Offer
Elmhurst Avenue, Spinney Hill, Northampton, NN3
3 bedroom house in Spinney Hill
£300,000 Freehold
- 3
- 2
- 3
PICTURES AND VIDEOS















KEY FEATURES
- Three Bedrooms
- Two Bathrooms
- Detached Double Garage
- Extended Ground Floor Accommodation
- uPVC Double Glazed
- Full Vacant Possession
- Close to Shops
- EPC rating 'D'
- Council Tax Band 'C'
KEY INFORMATION
- Tenure: Freehold
Description
The accommodation briefly comprises, Entrance porch, with stain glass door leading to the main entrance hall. As you step into the entrance hall you are greeted by a fabulous mosaic tiled floor. From the entrance hall, stairs rise to the first floor, Doors from the entrance hall, lead to the principal rooms and a further door provides access to the understairs storage pantry. The front reception room features a square box bay window, with uPVC double glazed windows with stain glass inserts and a feature fireplace with gas fire. The rear reception room has been extended to create a fabulous lounge/dining area with ‘French’ doors that lead out to the rear garden Further uPVC double glazed windows with stain glass inserts. The kitchen has a range of units at eye and base level with integrated eye level double oven and separate four ring gas hob. From the kitchen a door leads to an inner lobby which feeds into the shower room. The shower room comprises a three piece suite incorporating a shower with wall mounted shower, low flush WC and wash hand basin. From the kitchen a further door leads to a large utility room, with plumbing and space for a washing machine/dishwasher and further space for a tumble dryer. Doors lead out to both the front side path and rear garden.
To the first floor there are three bedrooms and a family bathroom. The landing provides access to the loft via a loft ladder. The loft has been boarded and benefits from having twin Velux style windows. Off the loft room a door leads to a walk storage area.
The main bedroom features a square bay window to the front aspect with uPVC double glazed windows and stain glass inserts. Bedroom two is set to the rear of the property and benefits from having uPVC double glazed windows with stain glass inserts to the rear aspect. Bedroom three is a single bedroom with a uPVC double glazed window with stain glass inserts to the front aspect. The family bathroom comprises a three piece suite incorporating bath with shower over, wash hand basin, WC, laminate floorboards, fully tiled walls, radiator, and obscure glazed double glazed window with stain glass inserts to the rear aspect.
Externally
The rear garden is fully enclosed with a mixture of fencing and hedgerow. The garden which faces in a southerly direction is mainly laid to lawn with various flower borders and mature shrubs. Abutting the rear of the property there are areas of paving with twin awnings above. At the top of the garden a side door provides access to the detached double garage.
The detached double garage is accessed via a gated rear access road. To access the garage, you enter via double gates, with a parking area in front of the double garage inside the rear gates. The garage has manual up and over doors, power, and light.
The front garden is set behind a retaining wall and hedgerow enclosed, wooden gate and pathway leading to front door. There is also gated side access.
EPC rating 'D'
Council Tax Band 'C'
Mortgage Calculator
Fill in the details below to estimate your monthly repayments:
Approximate monthly repayment:
For more information, please contact Winkworth's mortgage partner, Trinity Financial, on +44 (0)20 7267 9399 and speak to the Trinity team.
Stamp Duty Calculator
Fill in the details below to estimate your stamp duty
The above calculator above is for general interest only and should not be relied upon
Meet the Team
Our team are here to support and advise our customers when they need it most. We understand that buying, selling, letting or renting can be daunting and often emotionally meaningful. We are there, when it matters, to make the journey as stress-free as possible.
See all team members