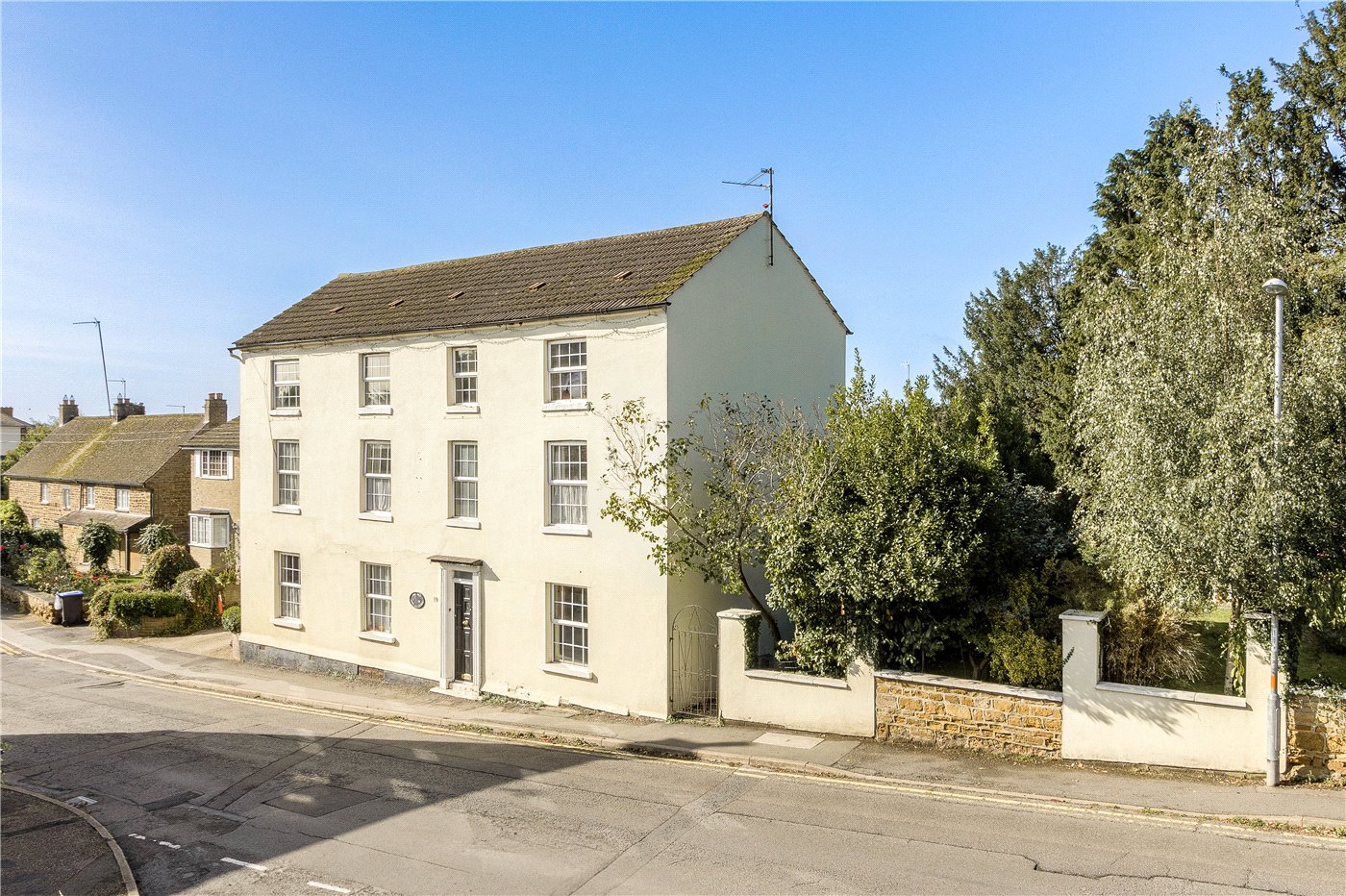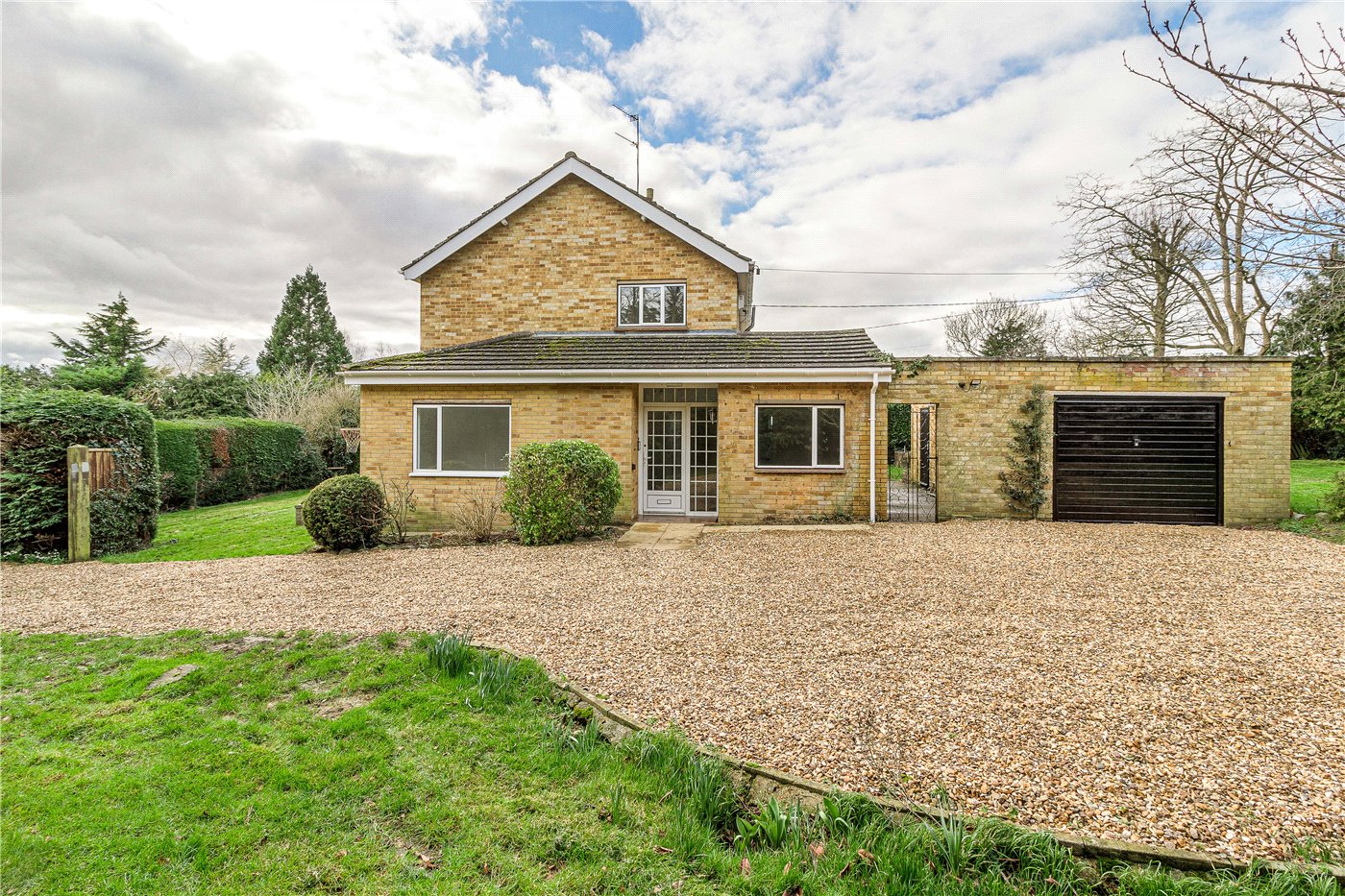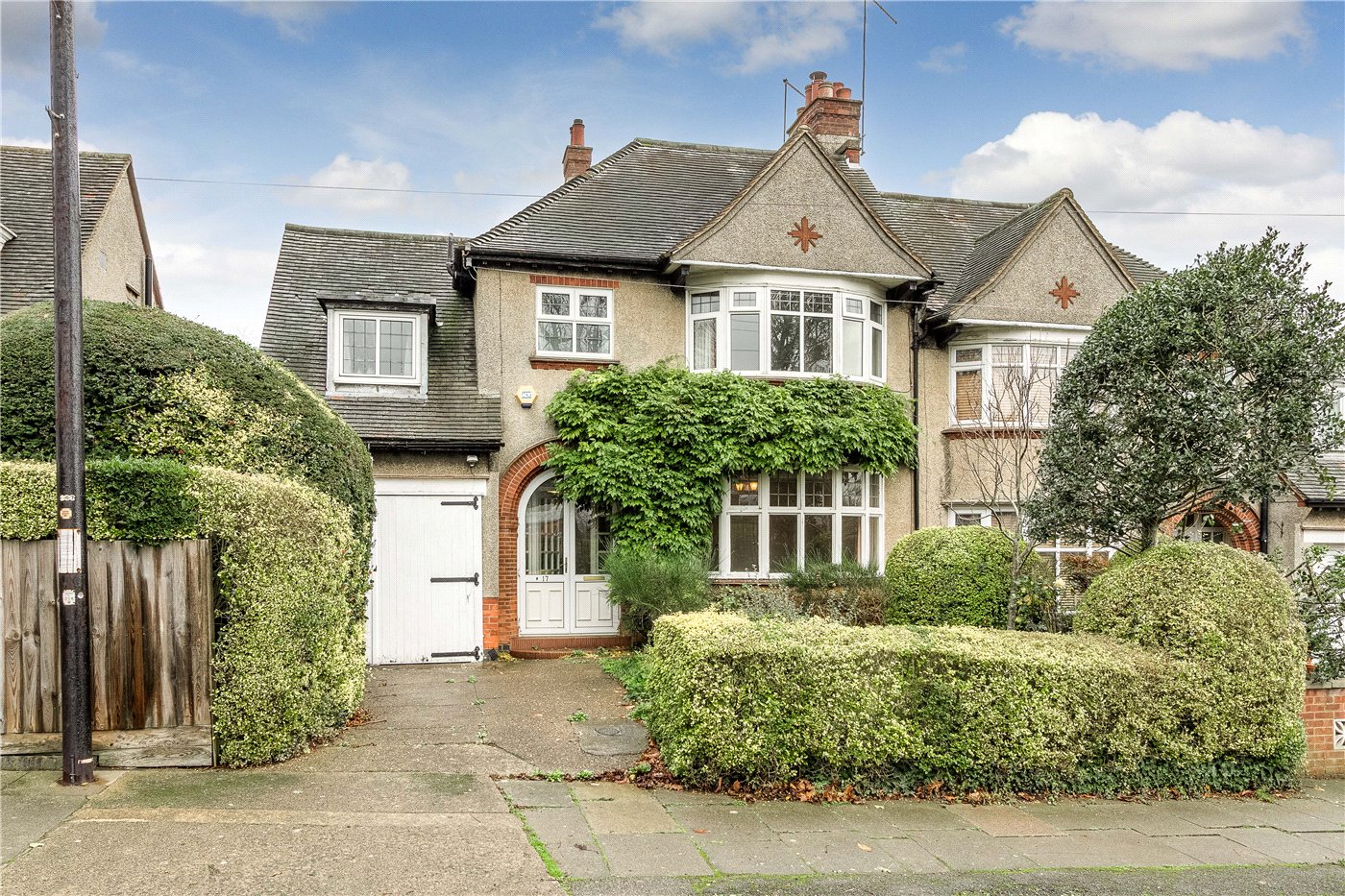Chapel Lane, Maidford, Northamptonshire, NN12
3 bedroom house in Maidford
£650,000 Freehold
- 3
- 1
- 2
PICTURES AND VIDEOS
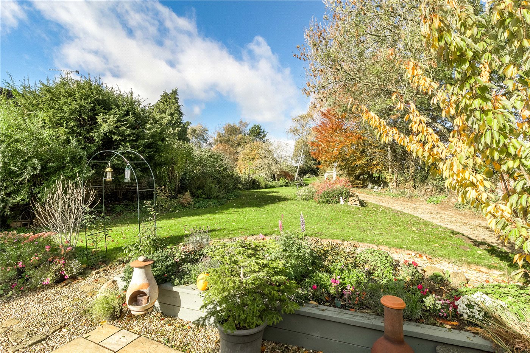
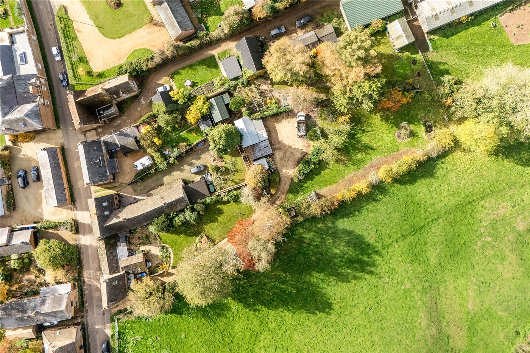
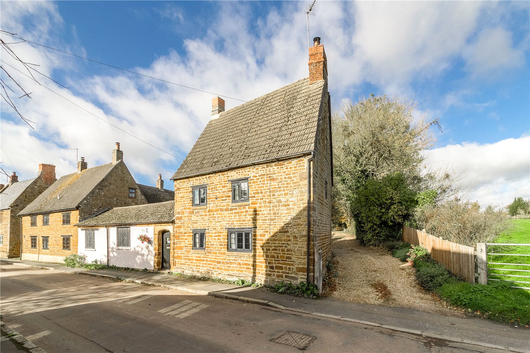
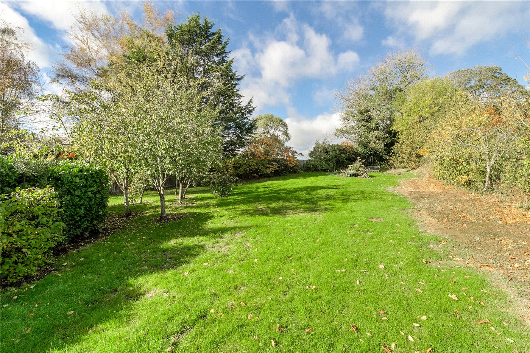
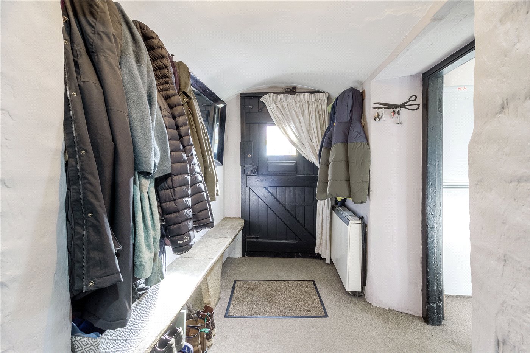
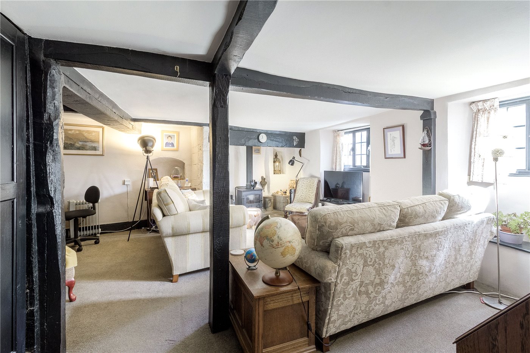
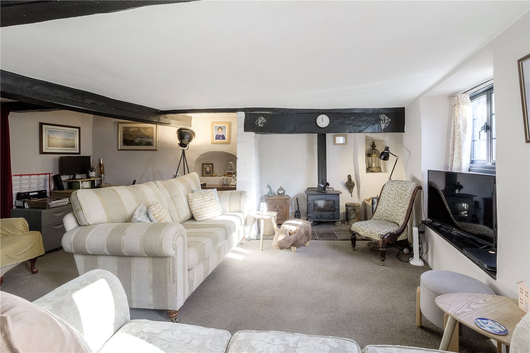
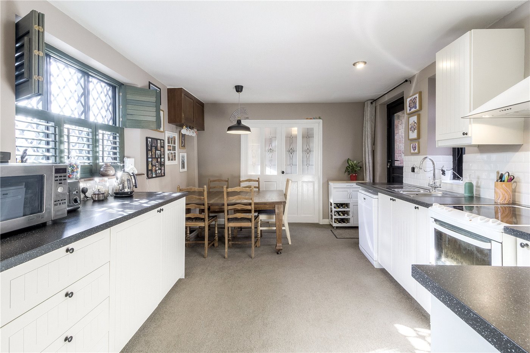
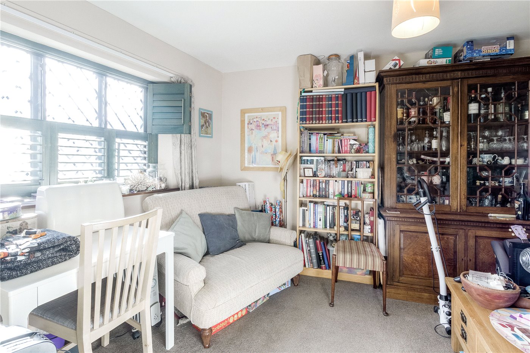
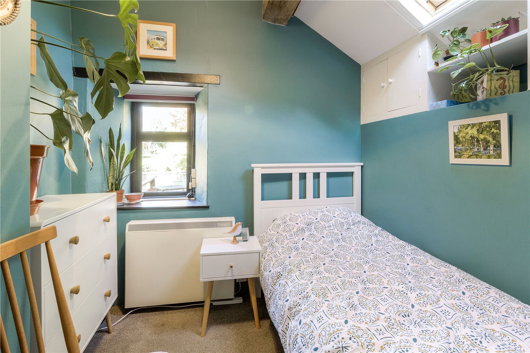
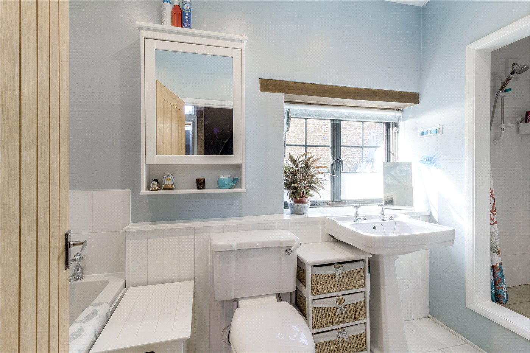
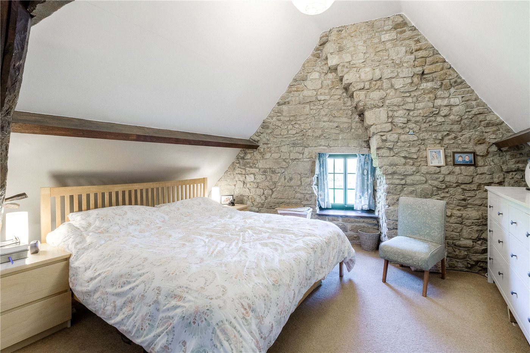
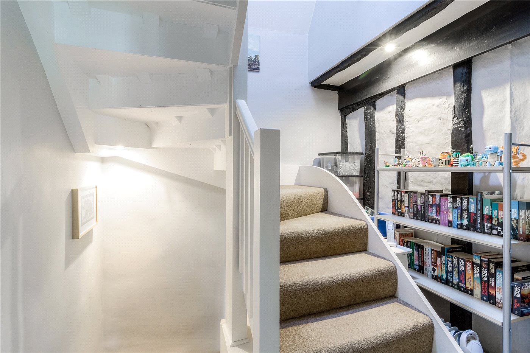
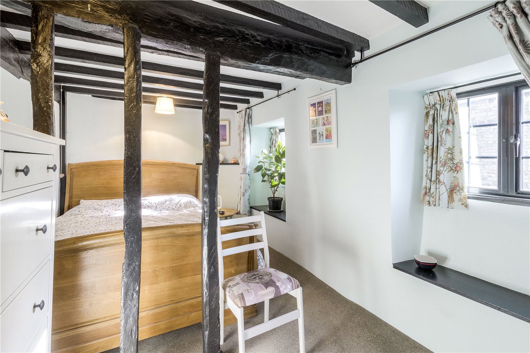
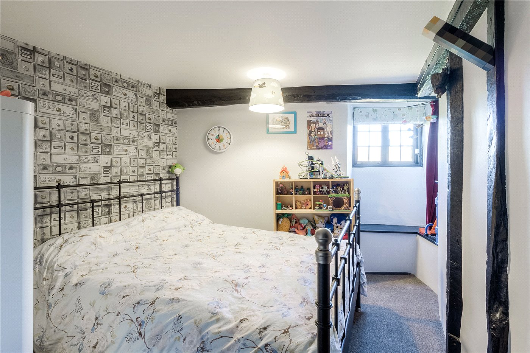
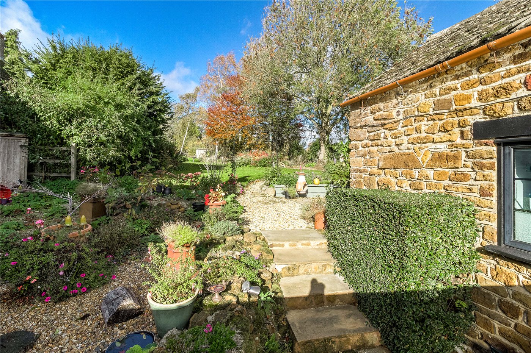
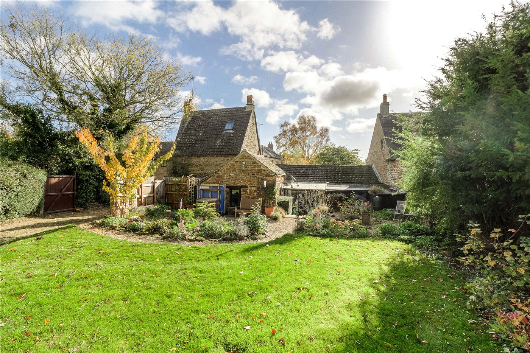
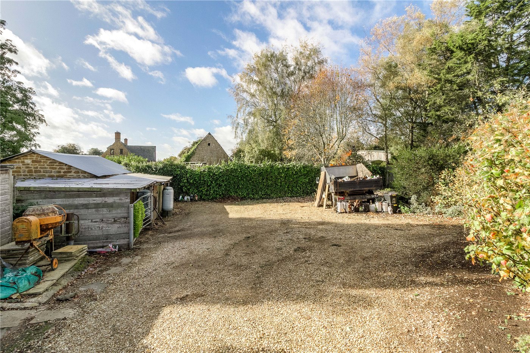
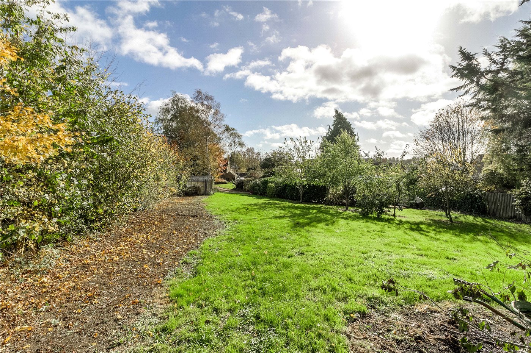
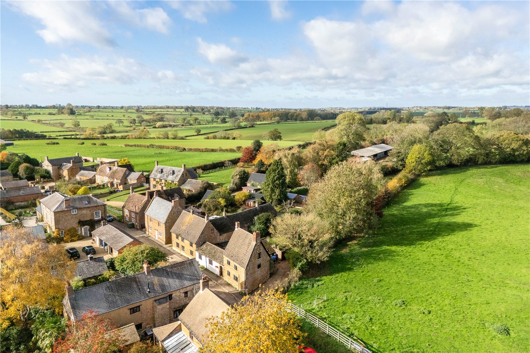
KEY FEATURES
- Three/Four Bedrooms
- Kitchen
- Utility Room
- Study
- 1/2 Acre Plot
- Ample Off Road Parking
- Detached Storage Barns/Workshops
- Long Gravel Driveway
- Part Listed Grade 2
- Full planning approved for rear single story extension, plus listed consent obtained for upstairs bathroom
- Council Tax Band 'F'
KEY INFORMATION
- Tenure: Freehold
Description
As to be expected, the property retains a character feel throughout with a number of period features and is built largely from Northamptonshire stone. A particular feature of the property is the attractive edge of village location offering extensive gardens and grounds in all extending to around half an acre to include several outbuildings/stores with power and lighting and ample off road parking. A viewing is strongly advised to fully appreciate both the property and grounds that it sits in.
The accommodation in brief comprises, a main entrance hall with original stone benching, from when the property was previously a school. From the entrance hall, a door provides access to a sitting room with wood burner fire set in a beautiful fireplace, forming the centrepiece of the living room. The atmospheric living room is decorated with historical beams and benefits from having double glazed windows, useful understairs storage cupboard and a door that leads out to the rear. The kitchen/dining room, benefits from having a range of units at eye and base level, with stainless steel drainer sink unit, space for cooker and dual aspect windows. The kitchen windows are dressed with plantation style window shutters. There is space for a dining room table. From the kitchen/dining, double doors provide access to a further reception room described as a family room but could serve alternative uses. Further, beyond the entrance hall is a utility area which in turn provides access to a small inner hall leading to a bedroom four/study, cloakroom and the ground floor bathroom. The bathroom comprises a four piece suite with panel enclosed bath, low flush WC and sink. There is a large, enclosed walk in shower and window to the side aspect. The study/bedroom four features a window to the rear aspect and storage cupboards.
On the first floor, a landing provides access to two bedrooms. The front bedroom benefits from having a fitted wardrobe, exposed beams and two window seats. The rear bedroom also has exposed beams and a feature window seat, with a view over the adjacent field. A wide dog leg staircase leads up to the main bedroom on the second floor. The main bedroom features exposed beams, window seating and exposed stone walls with space for wardrobes.
OUTSIDE
The gardens and grounds of Keepers Cottage form an attractive feature to the property with the total plot in all extending to around half an acre. The house garden is largely laid to lawn with established trees, flowers and shrubs. There is a beautiful, landscaped rockery area with various flowers and shrubs. A gated gravel driveway extends along the side of the property which leads to a large yard area which incorporates several outbuildings. These outbuildings benefit from having power and lighting. There is also a further area of grounds beyond the gravel driveway and grassed areas offering a good degree of privacy backing onto countryside.
There are various useful outhouses and storage areas that accompany the property.
**AGENTS NOTE** The property has planning permission, should it be required. Listed building consent for single-storey rear extension to existing side extension, and minor internal re-configuration on 1st floor to add bathroom
PROPERTY INFORMATION
Services: Part electric heating. Mains drainage.
The property benefits from having fibre optic broadband.
Local Authority: West Northamptonshire Council
Outgoings: Council Tax Band “F”
EPC Rating: Exempt
Marketed by
Winkworth Northampton
Properties for sale in NorthamptonArrange a Viewing
Fill in the form below to arrange your property viewing.
Mortgage Calculator
Fill in the details below to estimate your monthly repayments:
Approximate monthly repayment:
For more information, please contact Winkworth's mortgage partner, Trinity Financial, on +44 (0)20 7267 9399 and speak to the Trinity team.
Stamp Duty Calculator
Fill in the details below to estimate your stamp duty
The above calculator above is for general interest only and should not be relied upon
Meet the Team
Our team are here to support and advise our customers when they need it most. We understand that buying, selling, letting or renting can be daunting and often emotionally meaningful. We are there, when it matters, to make the journey as stress-free as possible.
See all team members