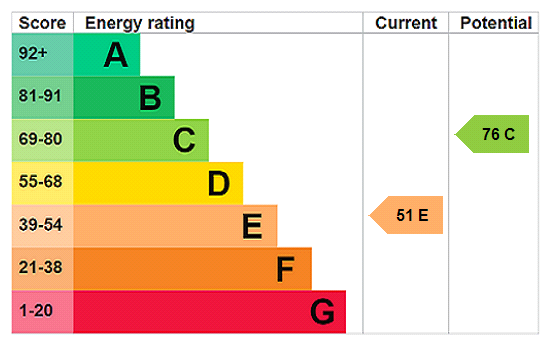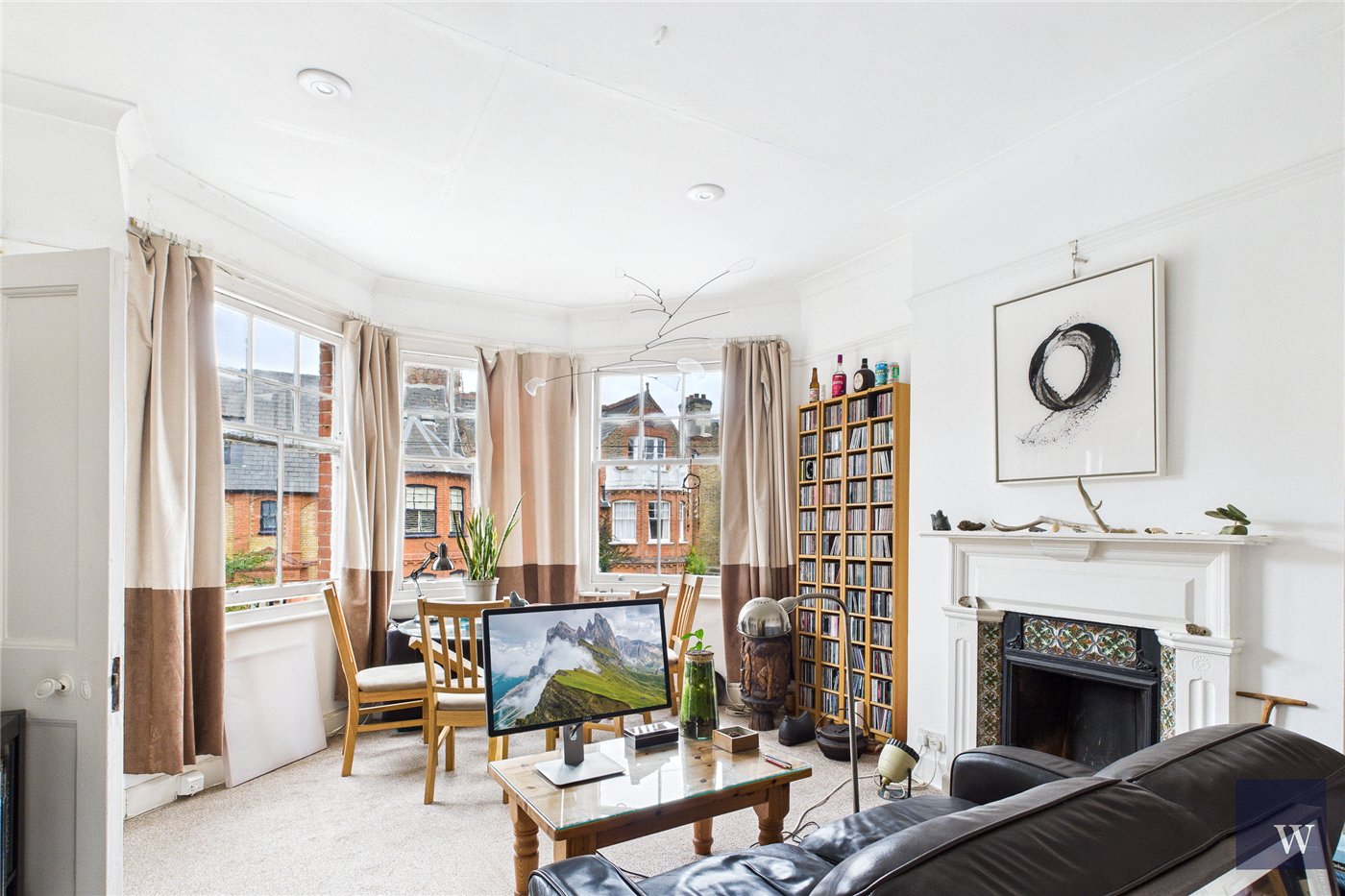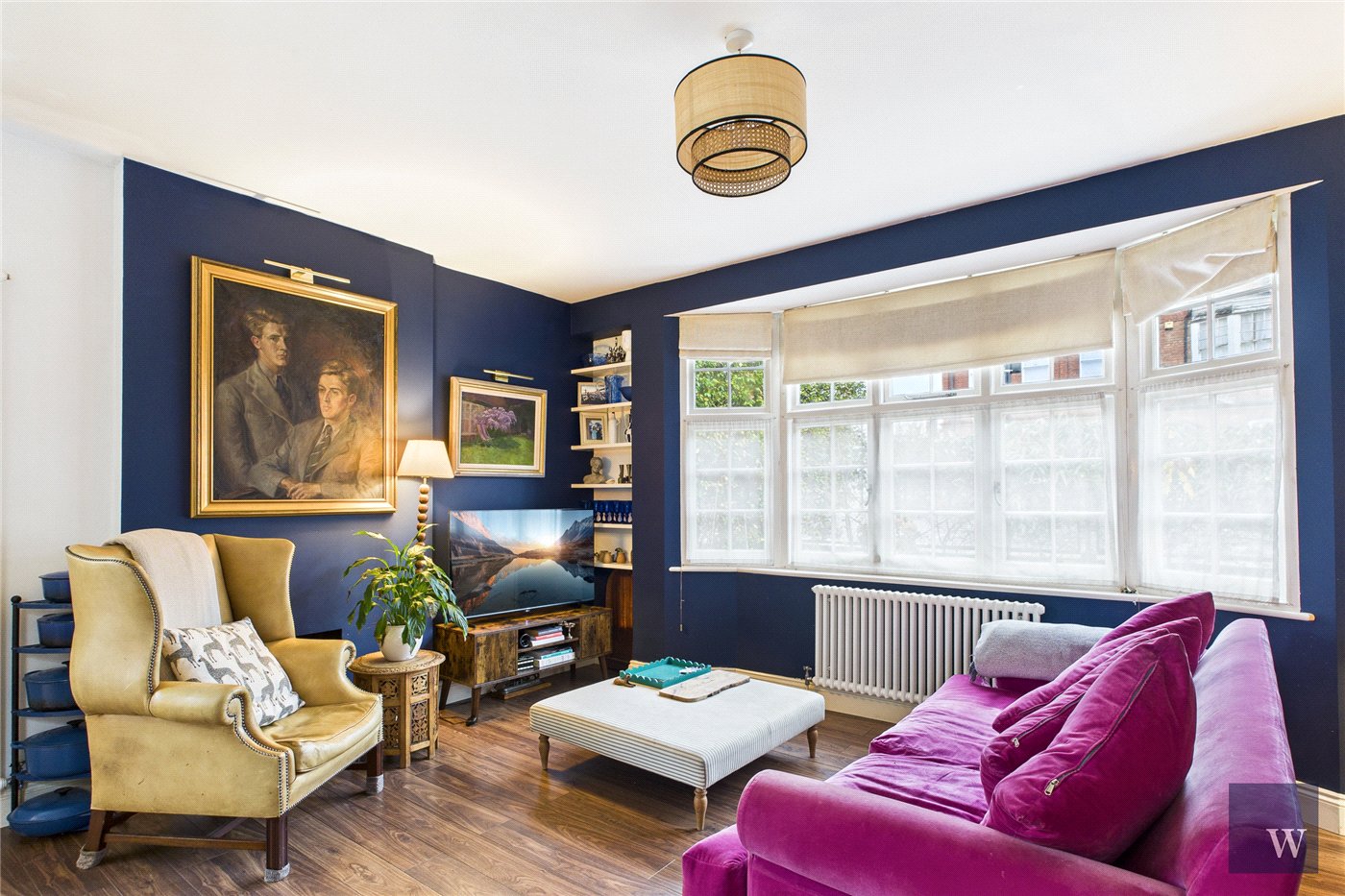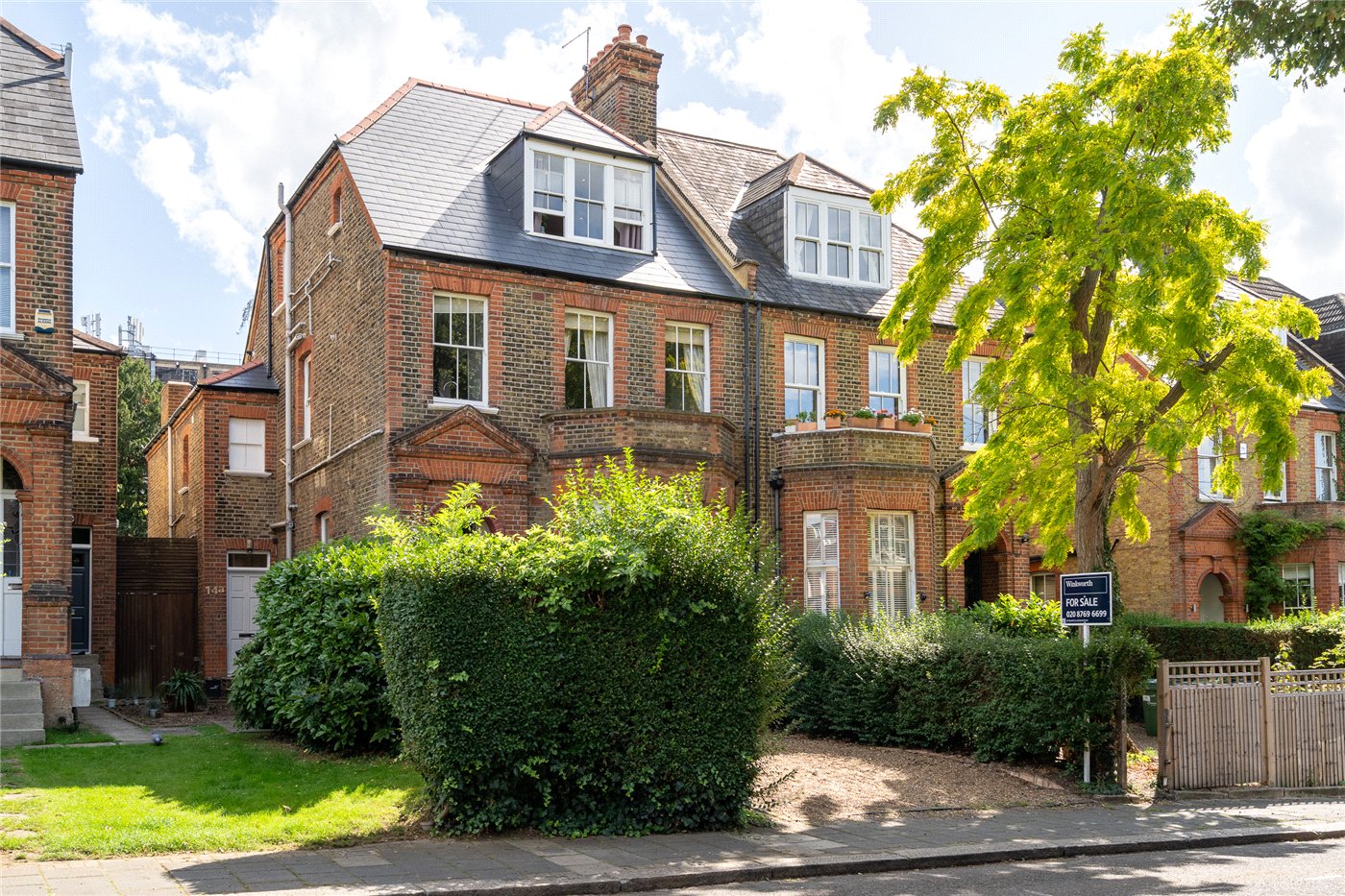Sold
Ellison Road, London, SW16
2 bedroom flat/apartment in London
Offers in excess of £500,000 Share of Freehold
- 2
- 2
- 1
-
826 sq ft
76 sq m -
PICTURES AND VIDEOS













KEY FEATURES
- Two double bedrooms plus two bathrooms
- Bright reception with dining area
- High ceilings and sash windows
- Separate shaker-style kitchen
- West-facing private garden with side access
- Leafy views from upper bedroom
- Split-level layout with excellent storage
- Close to Streatham Common station
KEY INFORMATION
- Tenure: Share of Freehold
- Council Tax Band: C
Description
Occupying the upper floors of a handsome Victorian building, this charming home offers generous proportions and a considered layout throughout. The front-facing reception and dining room is bathed in natural light, enhanced by impressively high ceilings, large sash windows, timber floors, and a decorative fireplace — creating a calm and inviting space for entertaining or unwinding.
Set separately, the shaker-style kitchen features soft grey cabinetry, marble-effect worktops, and views to the rear — a quiet spot for cooking and preparation, tucked away from the main living space.
To the rear, the principal bedroom enjoys bespoke fitted wardrobes and garden outlooks. A modern family bathroom with deep green glazed tiles is complemented by a second shower room, providing comfort and convenience for guests or busy mornings. Upstairs, the second bedroom offers versatility as a guest room or study, with leafy views and clever built-in storage.
The west-facing garden is a key highlight — well-landscaped with decked seating, an artificial lawn, and useful side access — ideal for low-maintenance outdoor living.
Ellison Road is ideally positioned just a short walk from Streatham Common station, with direct trains into Victoria and excellent links across London. The surrounding area offers a fantastic mix of independent cafés, pubs and restaurants, along with green open spaces and amenities such as the Streatham ice rink and leisure centre.
Mortgage Calculator
Fill in the details below to estimate your monthly repayments:
Approximate monthly repayment:
For more information, please contact Winkworth's mortgage partner, Trinity Financial, on +44 (0)20 7267 9399 and speak to the Trinity team.
Stamp Duty Calculator
Fill in the details below to estimate your stamp duty
The above calculator above is for general interest only and should not be relied upon
Meet the Team
Our team at Winkworth Streatham Estate Agents are here to support and advise our customers when they need it most. We understand that buying, selling, letting or renting can be daunting and often emotionally meaningful. We are there, when it matters, to make the journey as stress-free as possible.
See all team members





