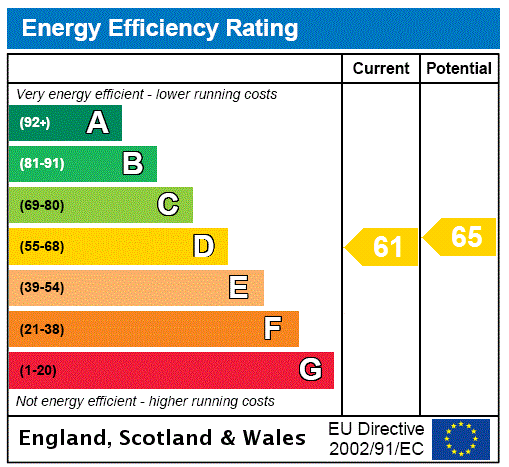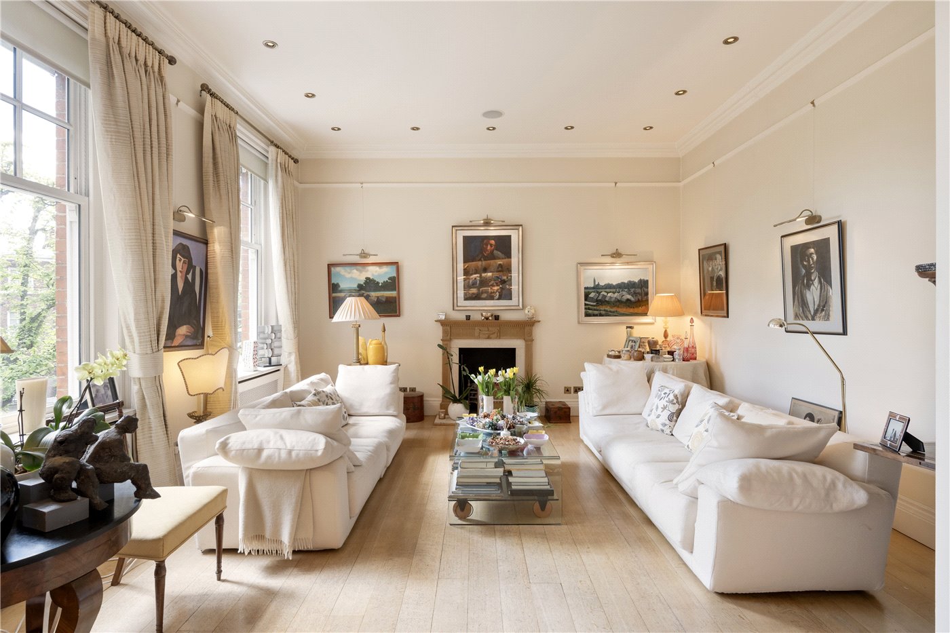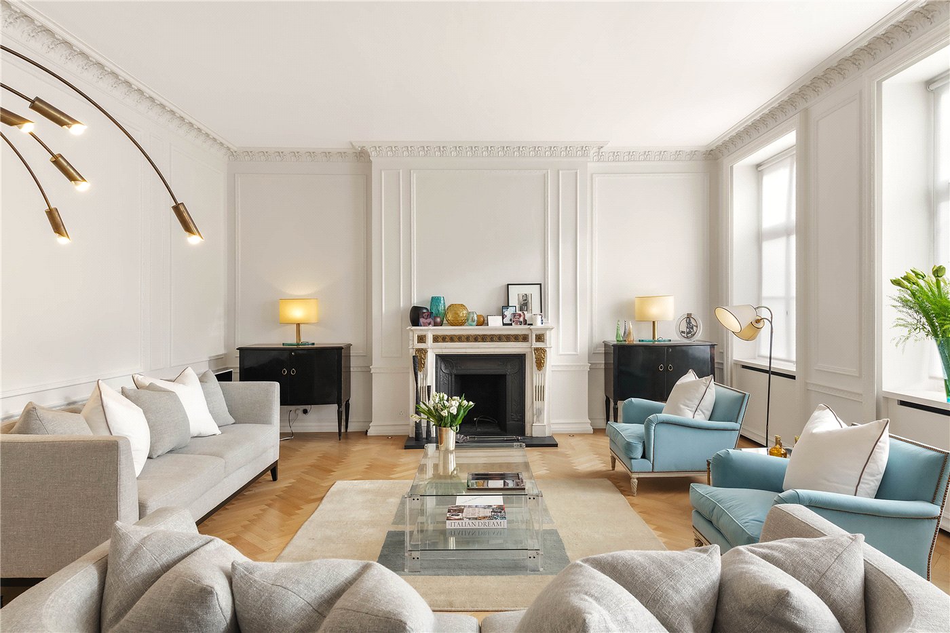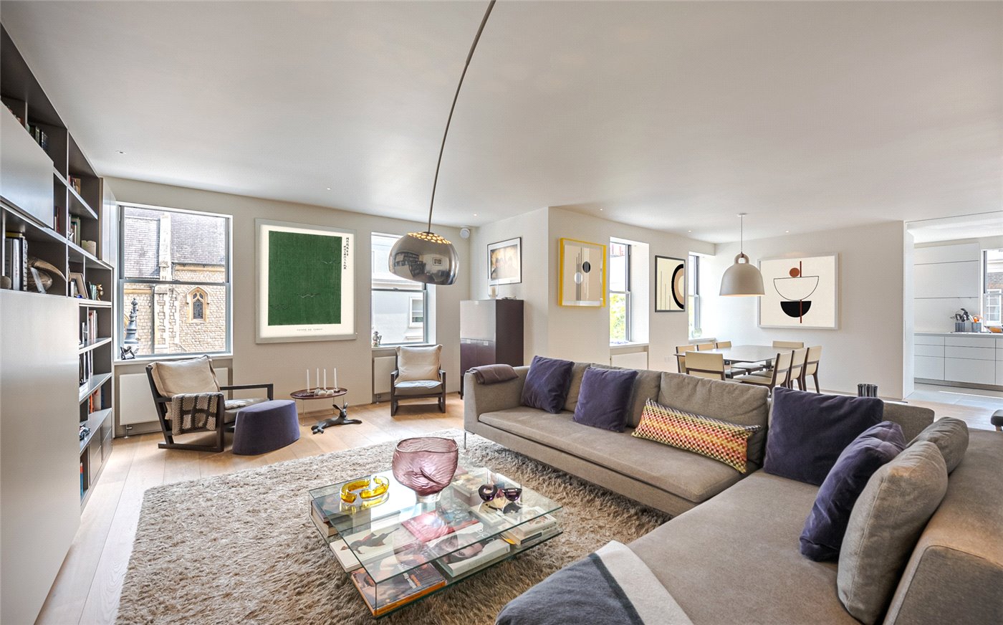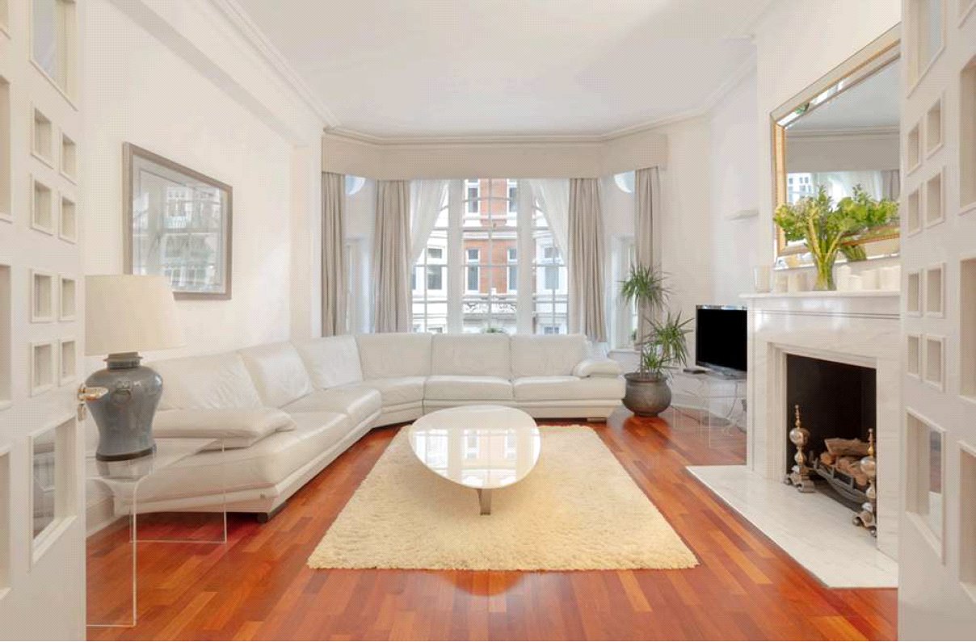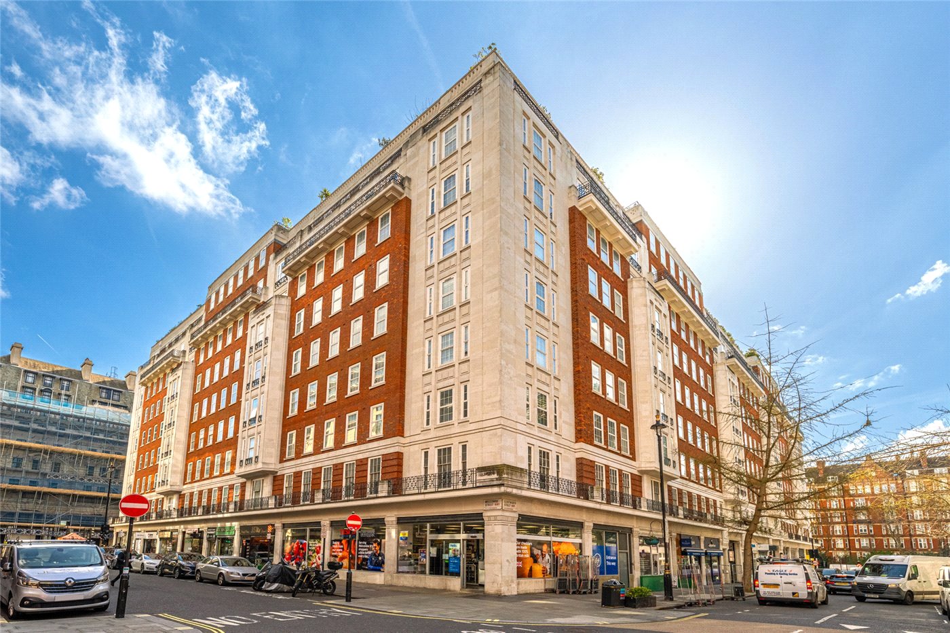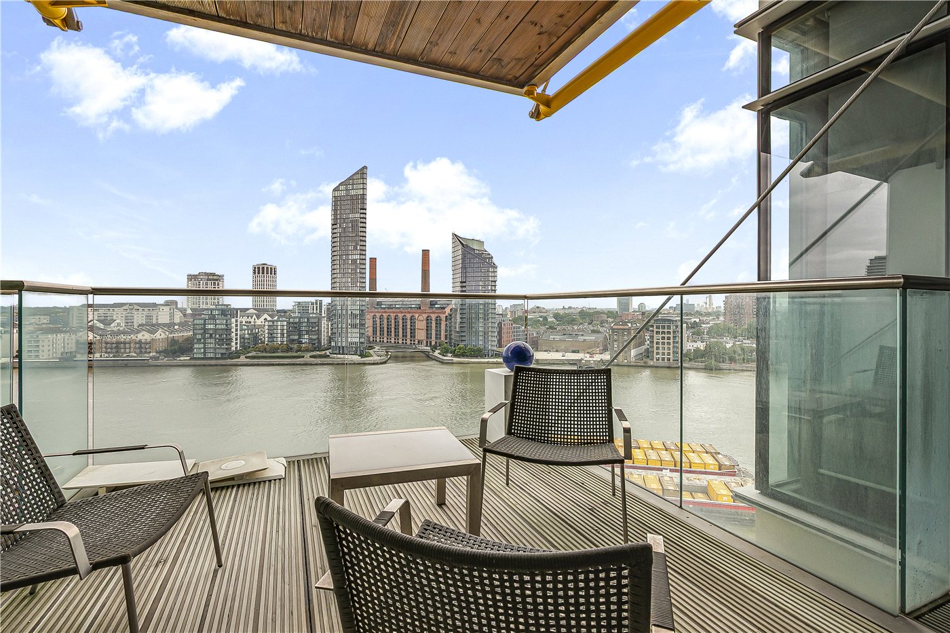Egerton Gardens, London, SW3
2 bedroom flat/apartment in London
£900,000 Leasehold
- 2
- 1
- 1
-
551 sq ft
51 sq m -
PICTURES AND VIDEOS
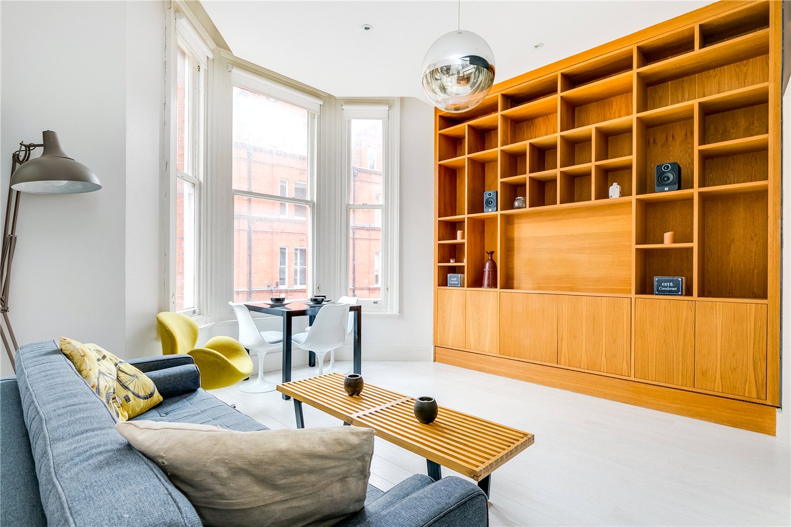
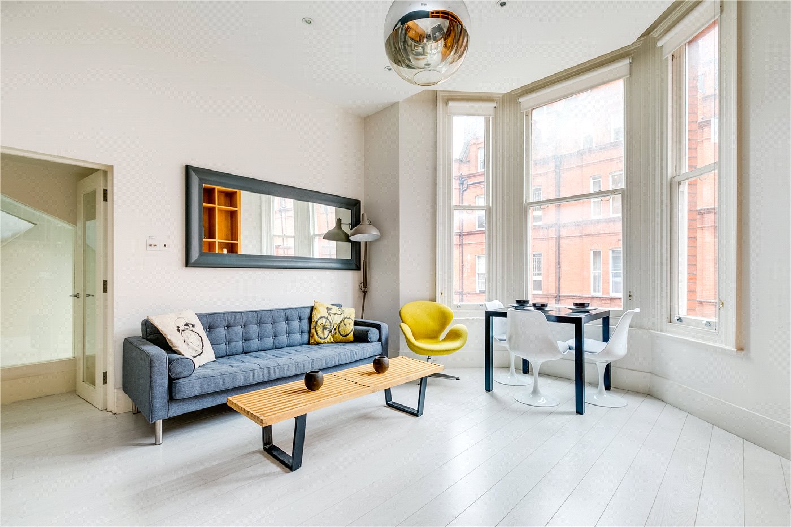
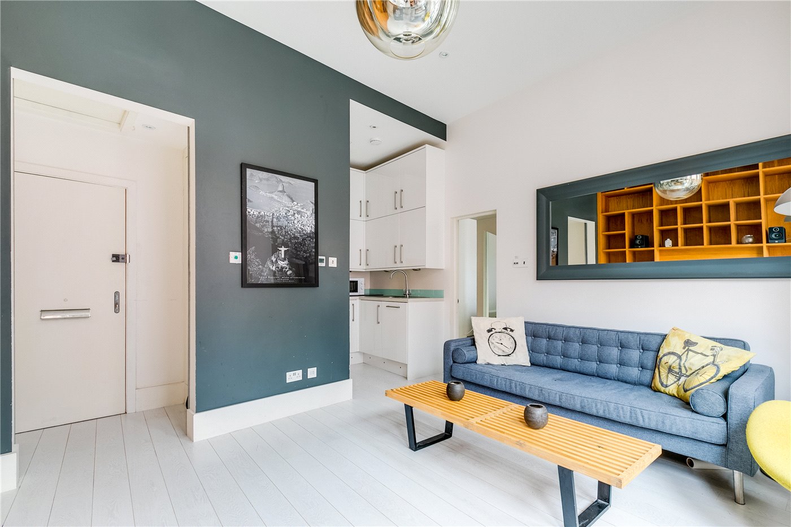
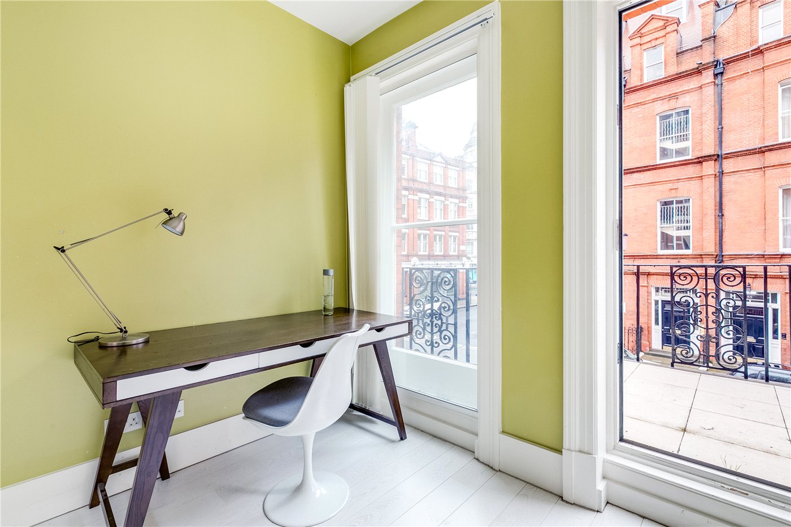
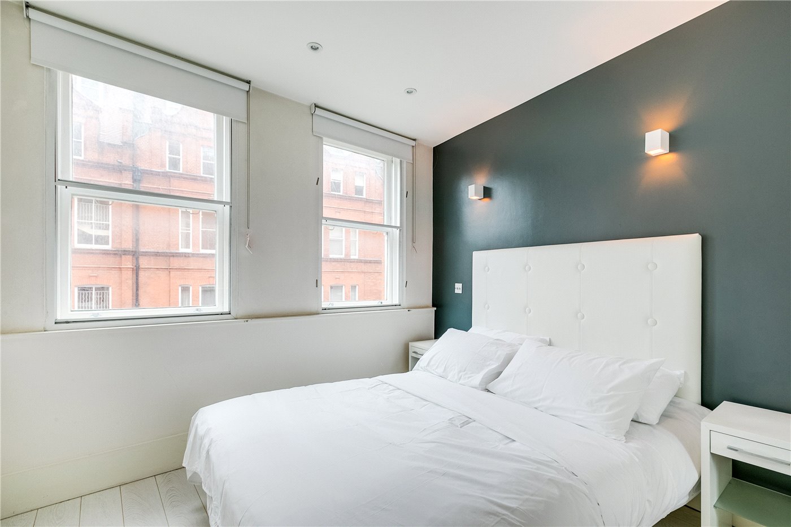
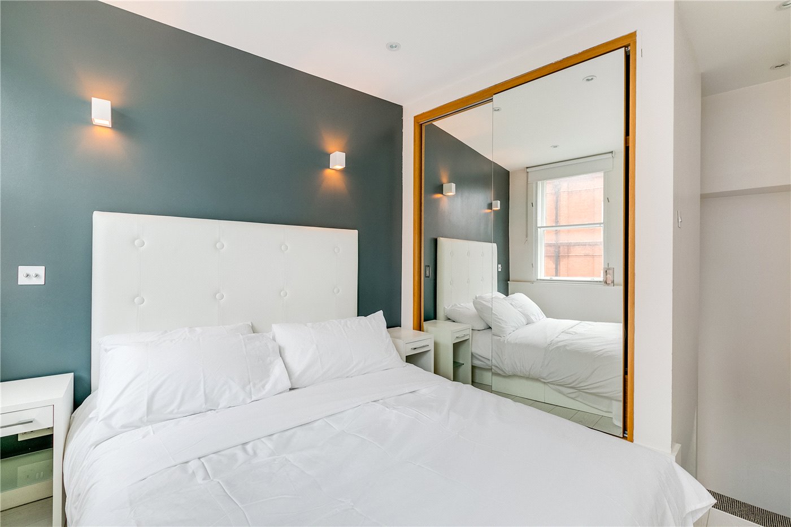
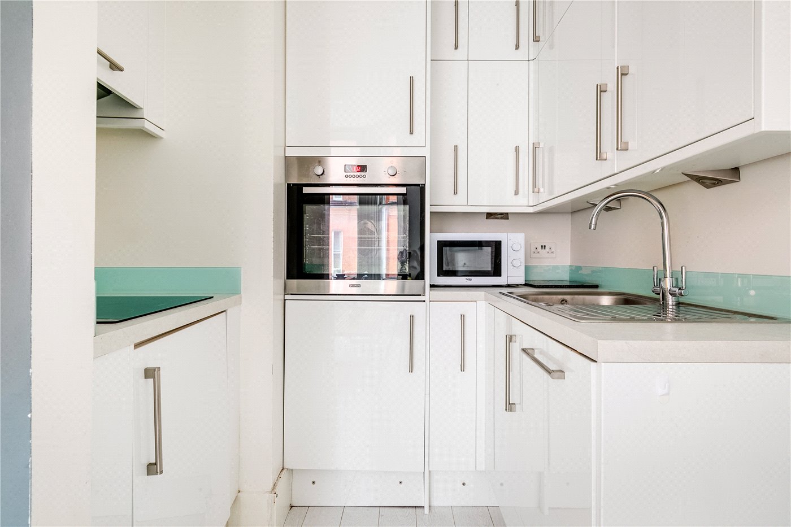
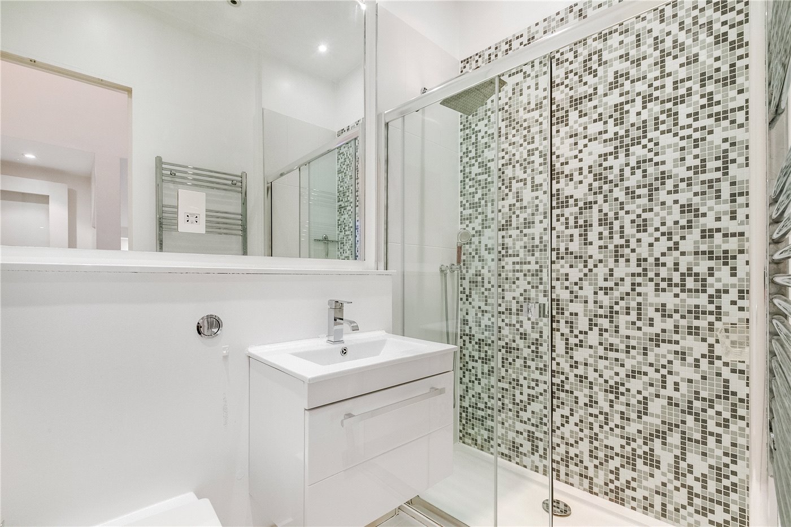
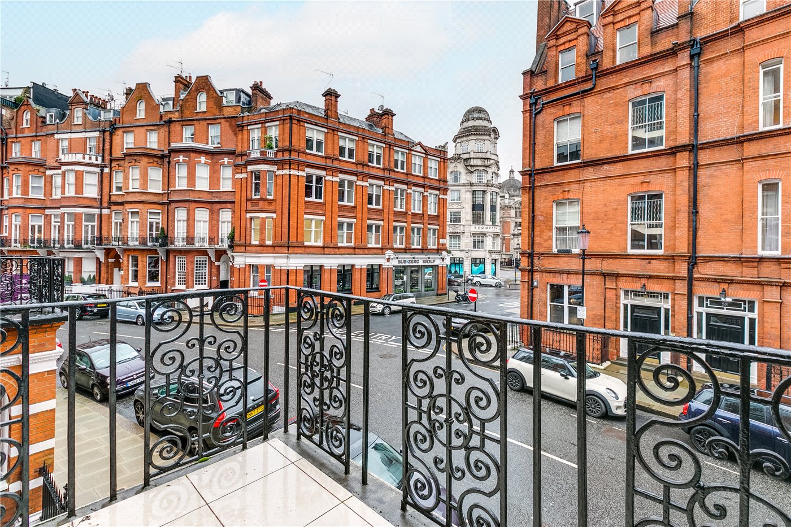
KEY FEATURES
- Two Bedrooms
- Second Floor (Lift)
- Balcony
- Prime Location
KEY INFORMATION
- Tenure: Leasehold
- Lease Length: 166 yrs left
- Service charge: £4200.00 per annum
- Council Tax Band: E
- Local Authority: Royal Borough Of Kensington & Chelsea
Description
Situated on one of Knightsbridge’s leading addresses, this first and second floor conversion flat occupies a stunning position with a pleasant aspect from the front façade over the street.
The building is entered through a smart communal entrance with the advantage of a passenger lift. The flat is very well presented and has the added benefit of access to a private ornamental balcony as well as to the beautiful communal gardens. The reception room features high ceiling heights typical for a first floor with an open plan modern kitchen. There are two double bedrooms and a shower room.
Egerton Gardens is a prime Knightsbridge address tucked away behind Brompton Road between South Kensington and Knightsbridge. It is within easy access of the numerous shops, restaurants and other amenities of the area with the nearest underground stations at South Kensington (District, Circle and Piccadilly lines) and Knightsbridge (Piccadilly).
Marketed by
Winkworth Knightsbridge & Chelsea
Properties for sale in Knightsbridge & ChelseaArrange a Viewing
Fill in the form below to arrange your property viewing.
Mortgage Calculator
Fill in the details below to estimate your monthly repayments:
Approximate monthly repayment:
For more information, please contact Winkworth's mortgage partner, Trinity Financial, on +44 (0)20 7267 9399 and speak to the Trinity team.
Stamp Duty Calculator
Fill in the details below to estimate your stamp duty
The above calculator above is for general interest only and should not be relied upon
Meet the Team
Our team are here to support and advise our customers when they need it most. We understand that buying, selling, letting or renting can be daunting and often emotionally meaningful. We are there, when it matters, to make the journey as stress-free as possible.
See all team members