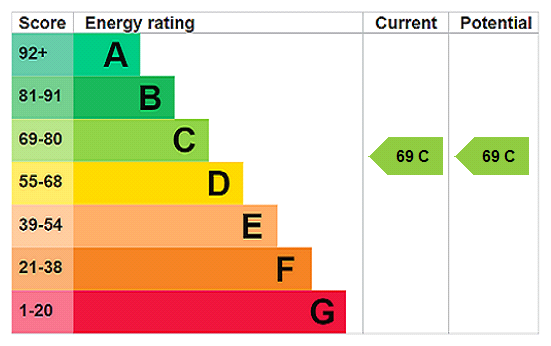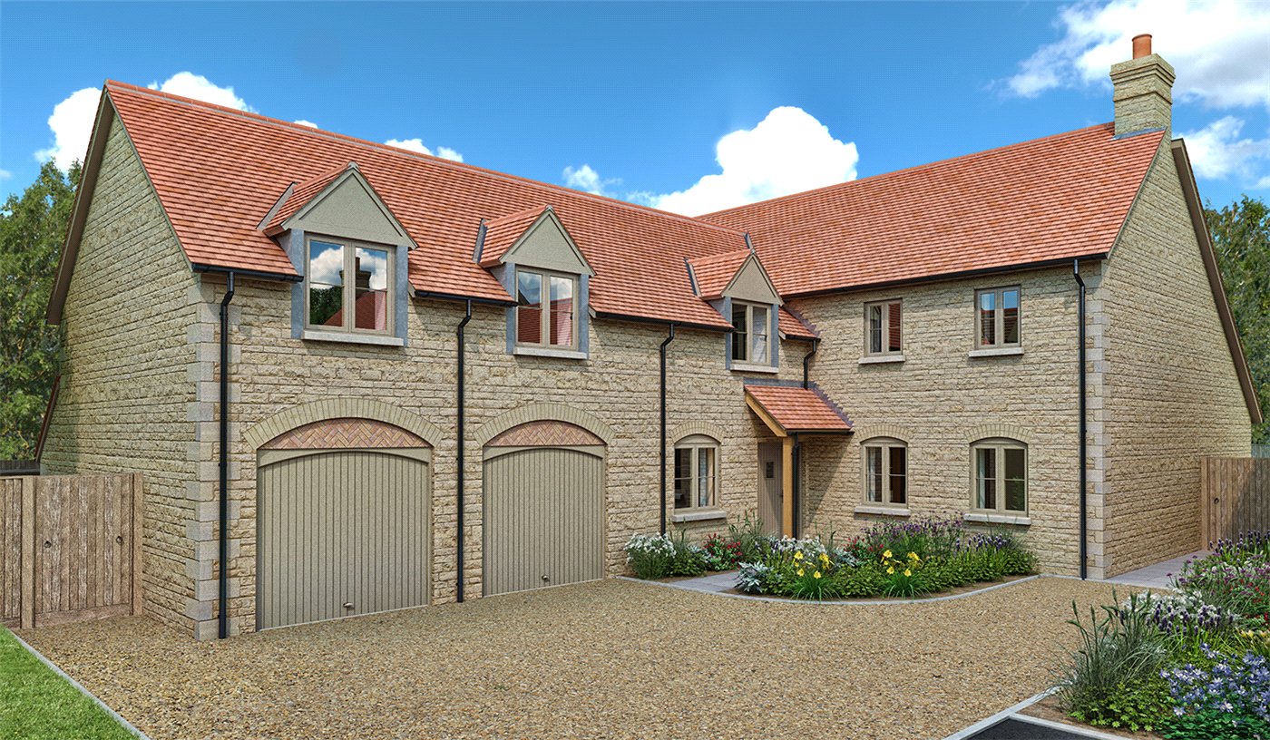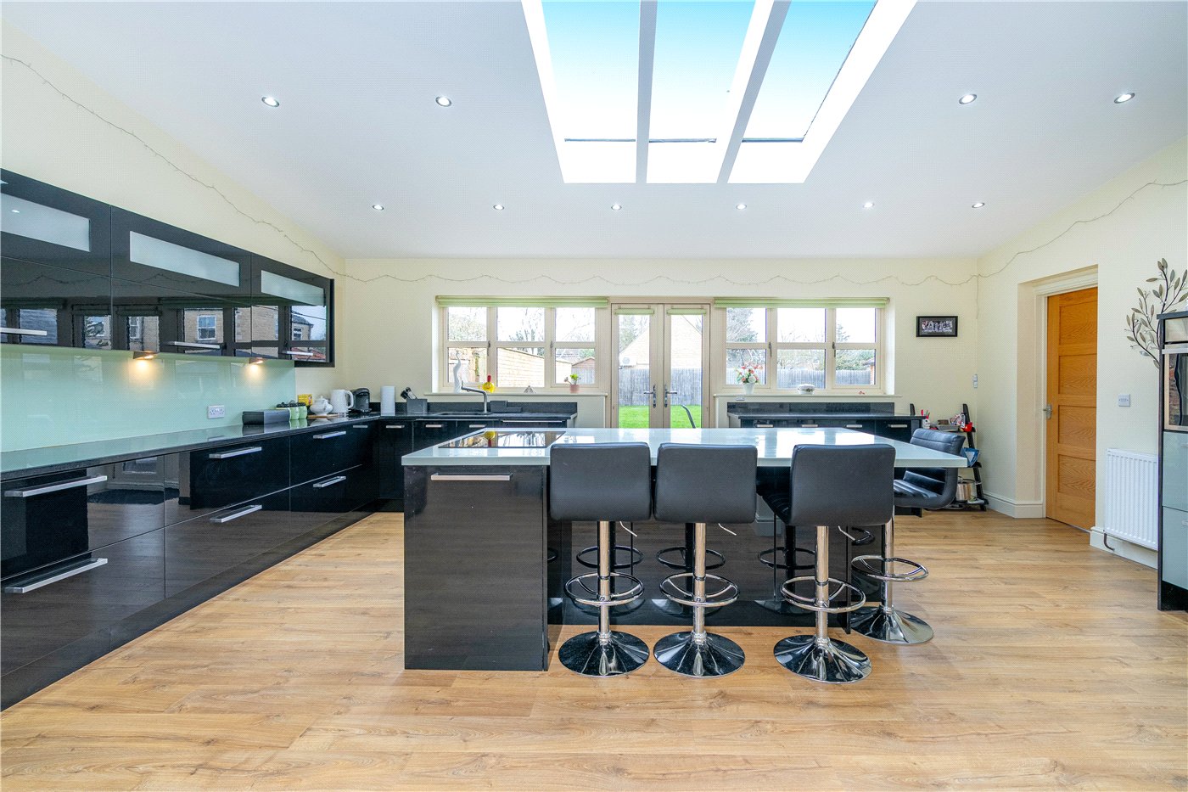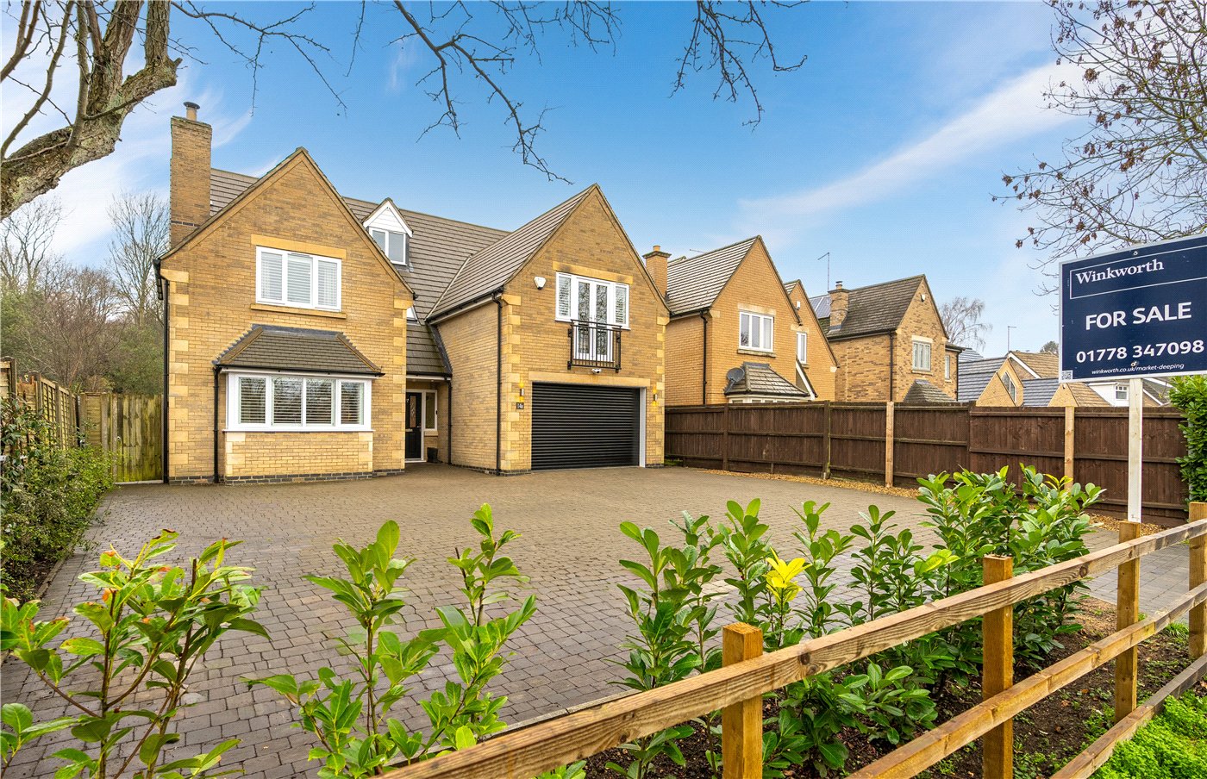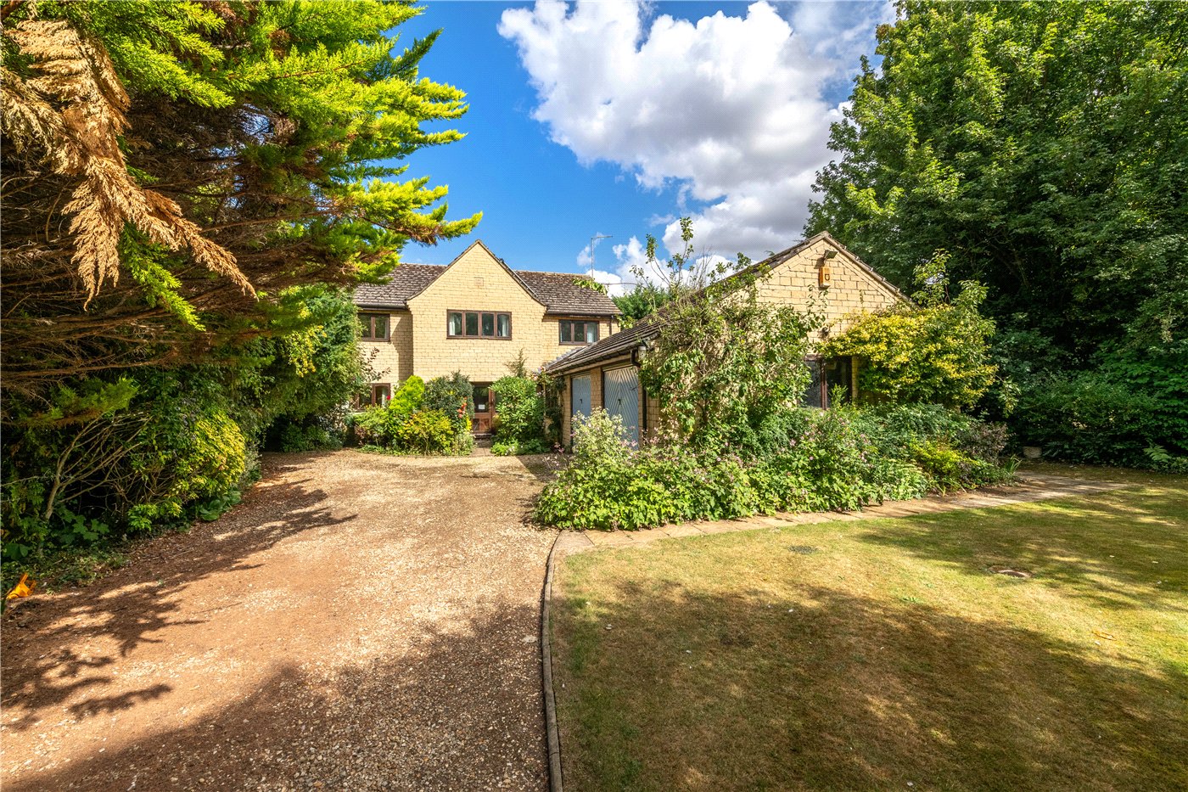Eastgate, Deeping St. James, Peterborough, Lincolnshire, PE6
4 bedroom house in Deeping St. James
£425,000 Freehold
- 4
- 3
- 4
PICTURES AND VIDEOS
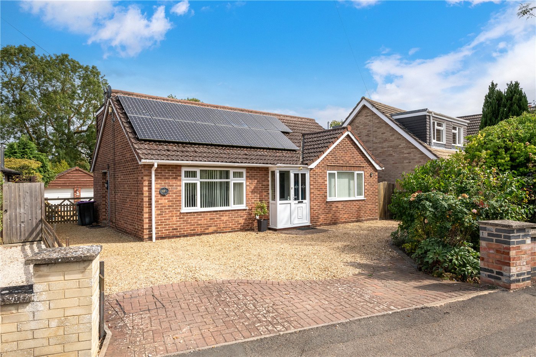
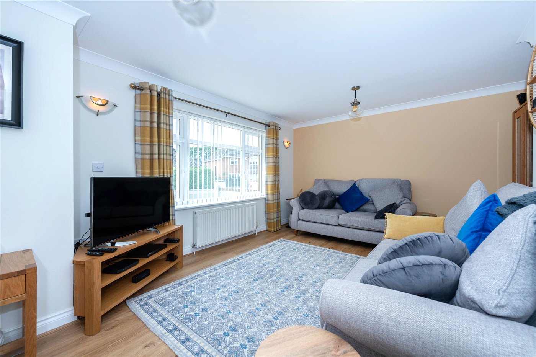
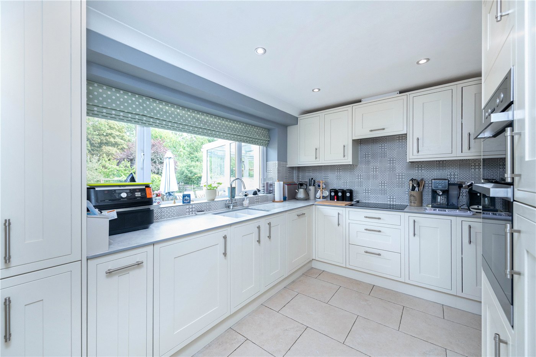
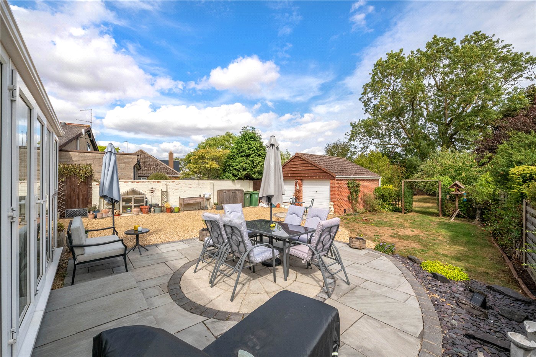
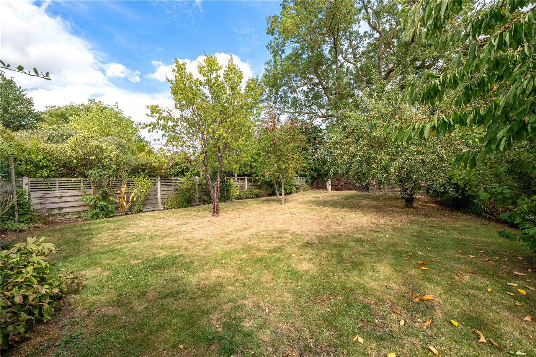
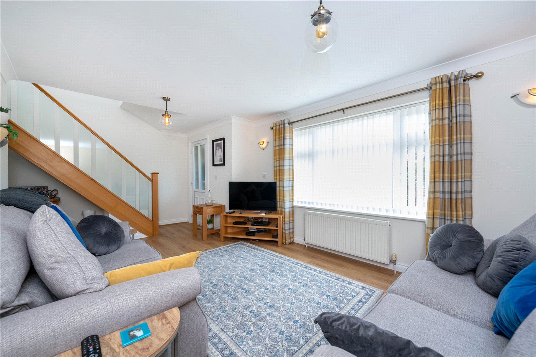
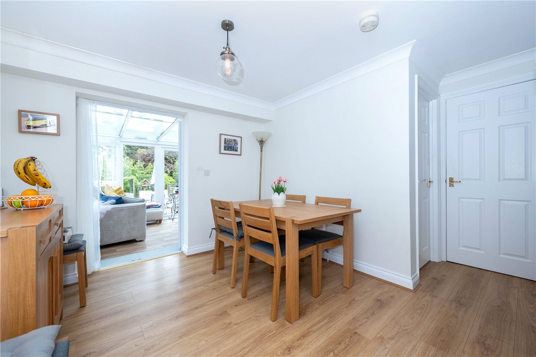
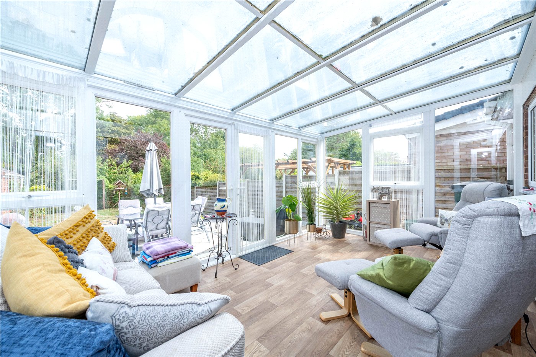
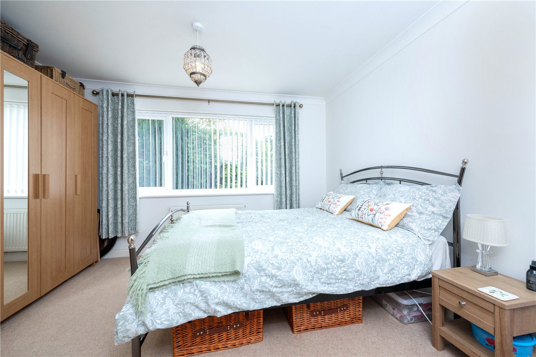
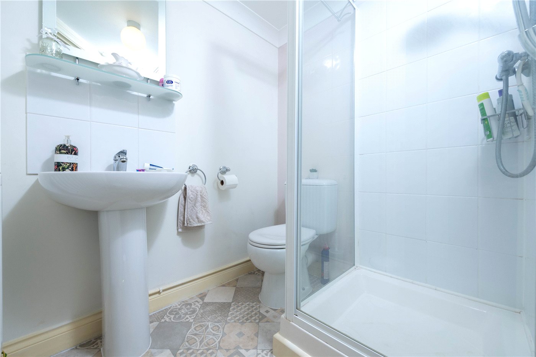
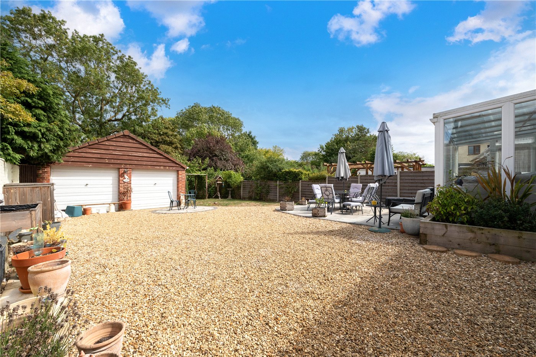
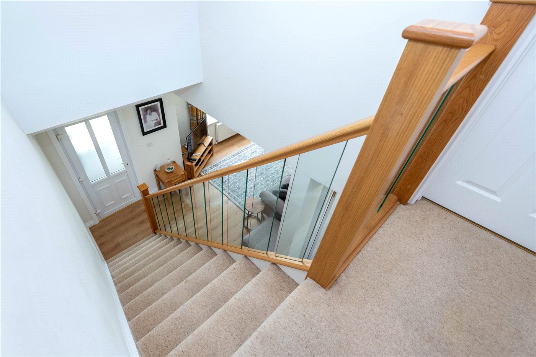
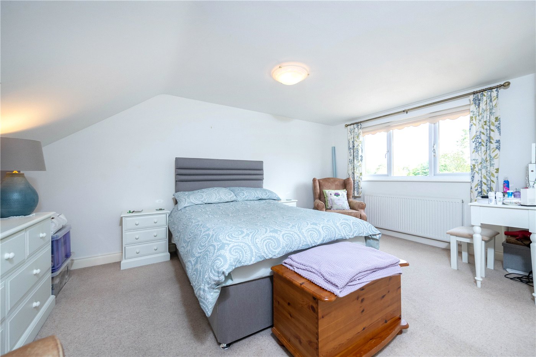
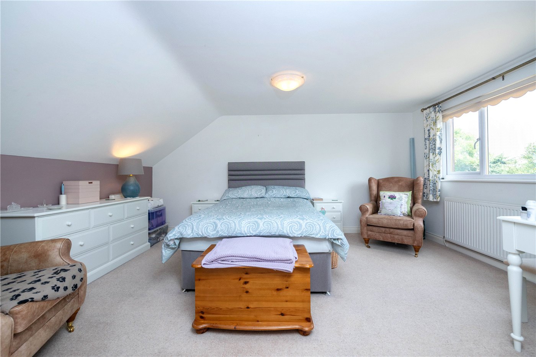
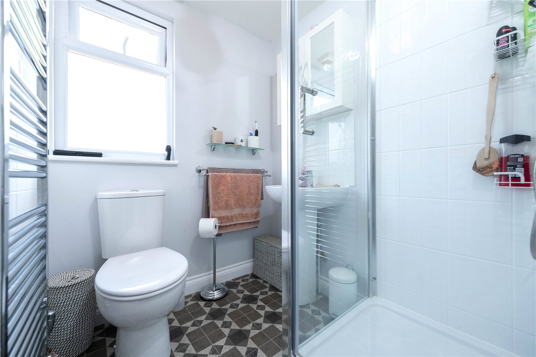
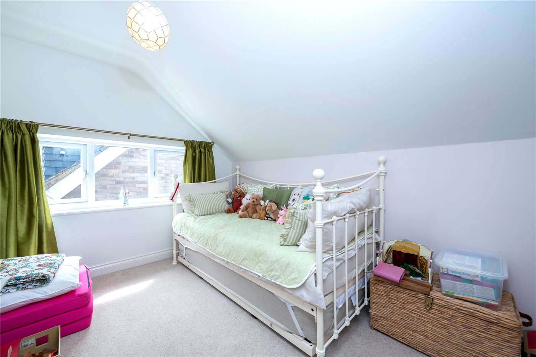
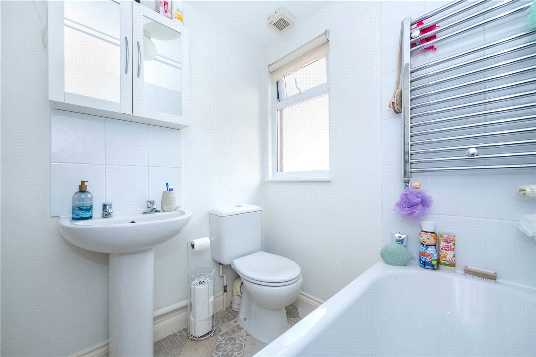
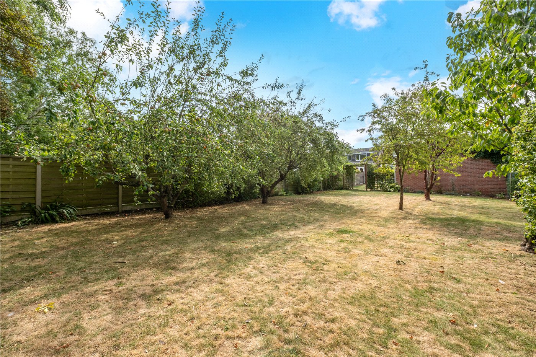
KEY FEATURES
- Highly Sought After Non-Estate Location
- Detached Double Garage
- Long Rear Garden
- Four Bedrooms, Including A Ground Floor Bedroom With En-Suite
- Four Reception Rooms Providing Versatile Living Accommodation
- Three Bathrooms
- Solar Panels Which Are Owned Outright And Transferrable To The New Owners On Completion
- South Kesteven Council Tax Band D / EPC Rating C
KEY INFORMATION
- Tenure: Freehold
- Council Tax Band: D
- Local Authority: South Kesteven
Description
ACCOMMODATION
With UPVC entrance door through to;
ENTRANCE PORCH
With UPVC door to;
SITTING ROOM
12’9 x 16’9 a lovely light room taking advantage of the front aspect facing south, UPVC window to front aspect, wood effect flooring, radiator, power points, telephone point, coving to plastered ceiling
DINING ROOM
9’9 x 9’7 a pleasant space, positioned adjacent to the kitchen, with wood effect flooring, radiator, power points, coving to plastered ceiling
KITCHEN
12’9 x 10’8 with UPVC window to rear aspect overlooking the garden, with a range of refitted wall and base level storage units with contrasting work surface, integrated fridge, integrated freezer, integrated dishwasher, integrated washing machine, electric oven with pull out extractor hood over, integrated eye level oven and grill, sink unit with mixer tap, radiator, power points, coving to plastered ceiling, ceiling spotlights
STUDY
6’3 x 8’7 a comfortable space for those working from home, with UPVC window to aspect, radiator, power points, coving to plastered ceiling
CLOAKROOM
With low level wc, wall mounted wash hand basin, radiator, extractor fan, coving to plastered ceiling
CONSERVATORY
9’8 x 15’8 of UPVC construction, with French Doors opening out to the garden, power points, radiator
GROUND FLOOR GUEST BEDROOM
11’9 x 11’9 a lovely light room with UPVC window to front aspect, radiator, power points, coving to plastered ceiling, door to;
EN-SUITE
With tiled shower cubicle, with shower over, pedestal wash hand basin, low level wc, extractor fan, radiator, coving to plastered ceiling
LANDING
With coving to plastered ceiling
BEDROOM ONE
13’9 x 15’6 a generous double bedroom with UPVC window to rear aspect, radiator, power points, plastered ceiling, door to;
EN-SUITE
With frosted UPVC window to rear aspect, with low level wc, pedestal wash hand basin, shower cubicle with shower over, heated towel rail, extractor fan, plastered ceiling
BEDROOM THREE
7’11 x 11’9 with UPVC window to side aspect, radiator, power points, coving to plastered ceiling
BEDROOM FOUR
7’1 x 8’3 excluding fitted wardrobe, currently set up by the present vendors as a dressing room but could easily be altered to provide another bedroom, with UPVC window to rear aspect, radiator, power points, coving to plastered ceiling
BATHROOM
With frosted UPVC window to rear aspect, with low level wc, pedestal wash hand basin, panelled bath with shower over, tiled splashback, heated towel rail, extractor fan, plastered ceiling
OUTSIDE
Set along one of Deeping’s most sought-after roadways with close by field and riverside walks, set behind a mini brick wall with mature shrubs and hedging, with parking for several vehicles with a double garage set to the rear of the property. The rear garden is enclosed by fencing to side and rear aspect, with a long garden providing plenty of outdoor for families to enjoy, for the keen gardener to get their teeth stuck into, mainly laid to lawn with a variety of stocked mature borders, pear and apple trees, two patio areas provide a space to relax with coffee or something stronger when friends pop over, outside cold water tap.
AGENT NOTES
The property also has solar panels which are owned outright and will be transferrable to the new owner on completion.
Marketed by
Winkworth Market Deeping
Properties for sale in Market DeepingArrange a Viewing
Fill in the form below to arrange your property viewing.
Mortgage Calculator
Fill in the details below to estimate your monthly repayments:
Approximate monthly repayment:
For more information, please contact Winkworth's mortgage partner, Trinity Financial, on +44 (0)20 7267 9399 and speak to the Trinity team.
Stamp Duty Calculator
Fill in the details below to estimate your stamp duty
The above calculator above is for general interest only and should not be relied upon
Meet the Team
Our team are here to support and advise our customers when they need it most. We understand that buying, selling, letting or renting can be daunting and often emotionally meaningful. We are there, when it matters, to make the journey as stress-free as possible.
See all team members