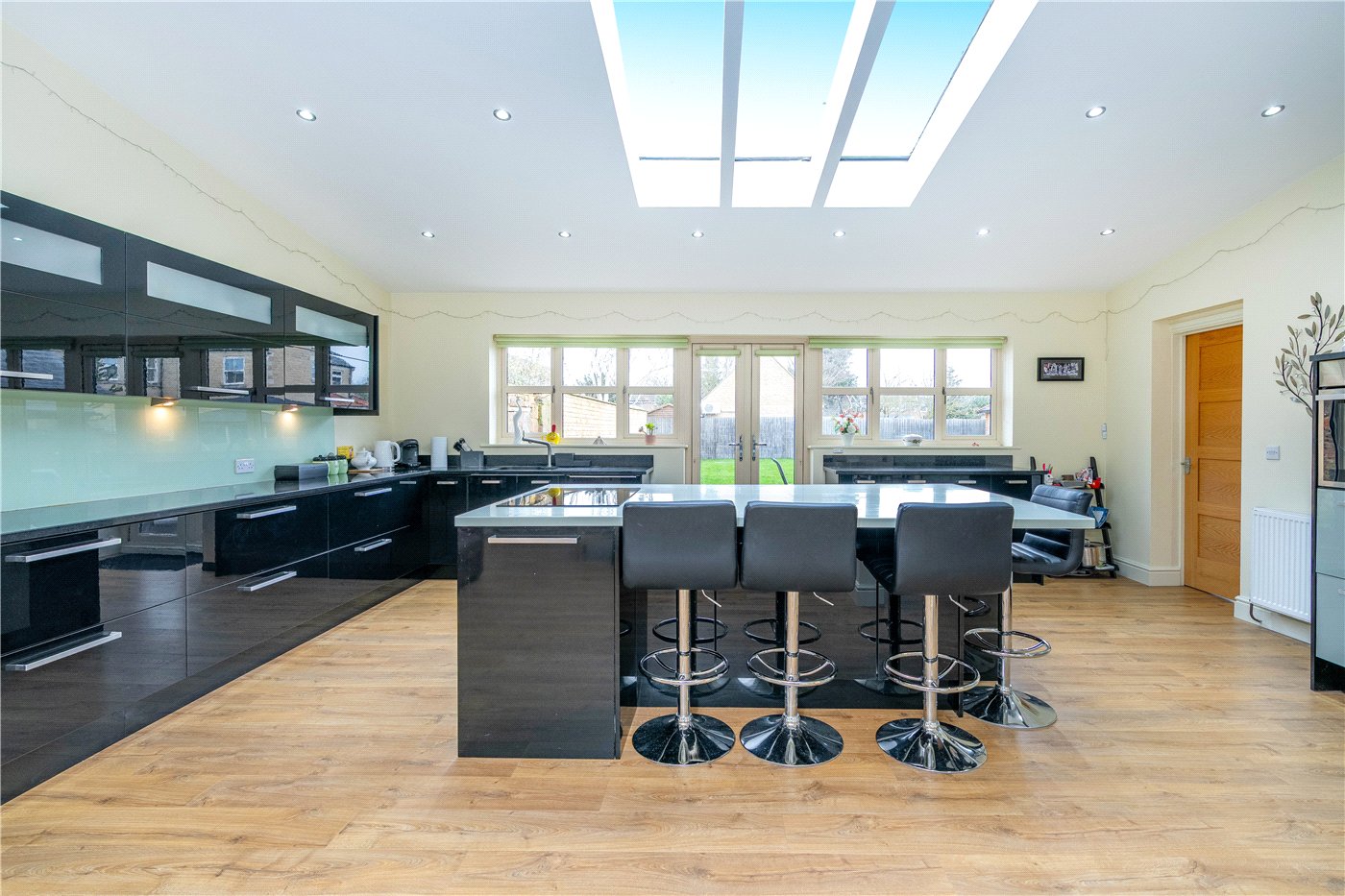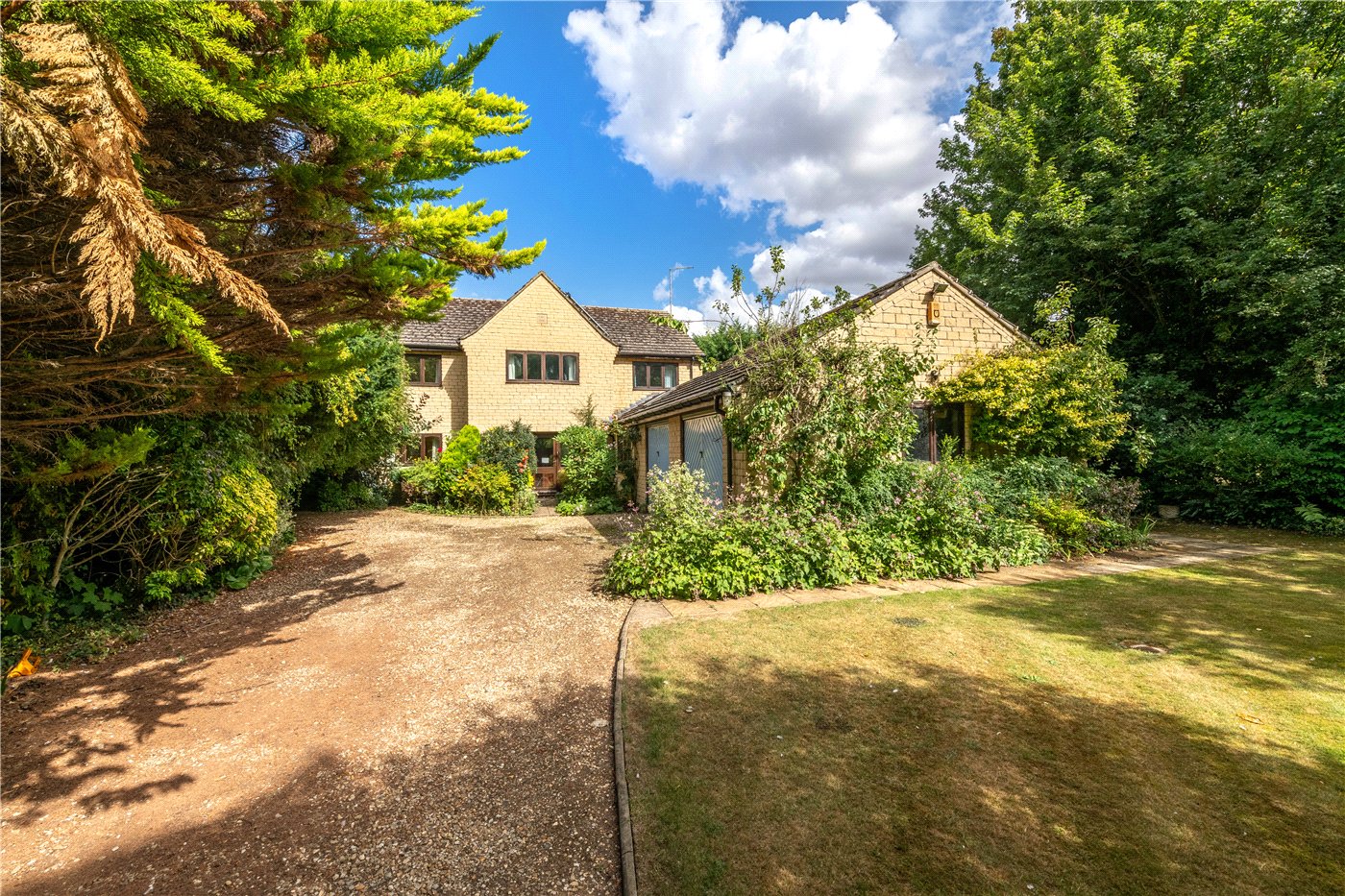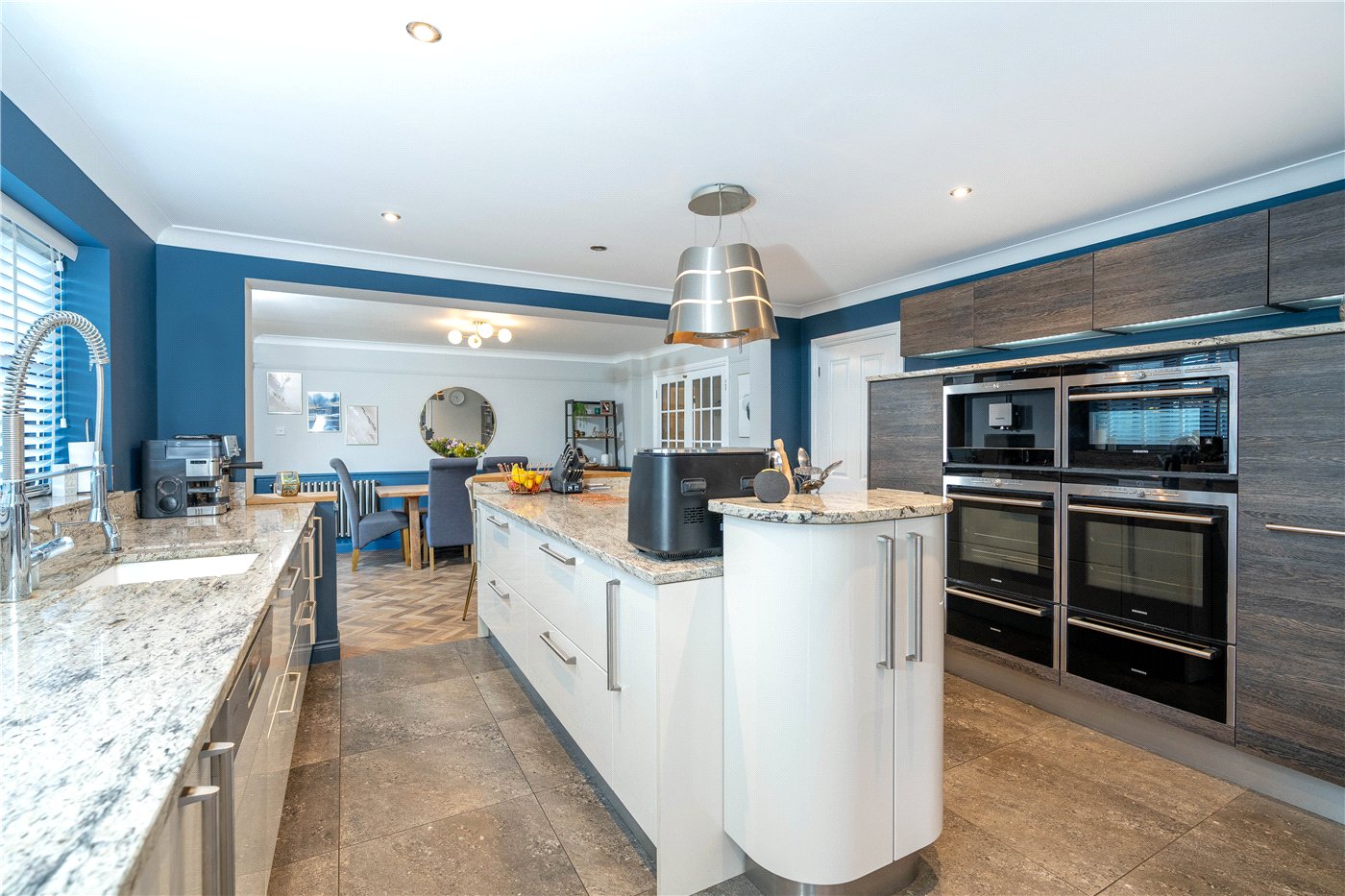Eastgate, Deeping St. James, Peterborough, Lincolnshire, PE6
4 bedroom house in Deeping St. James
£850,000 Freehold
- 4
- 3
- 3
PICTURES AND VIDEOS
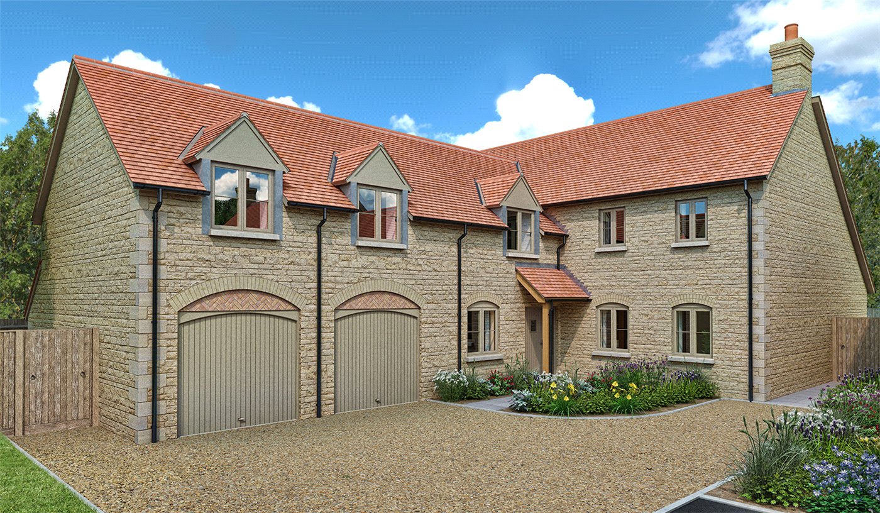
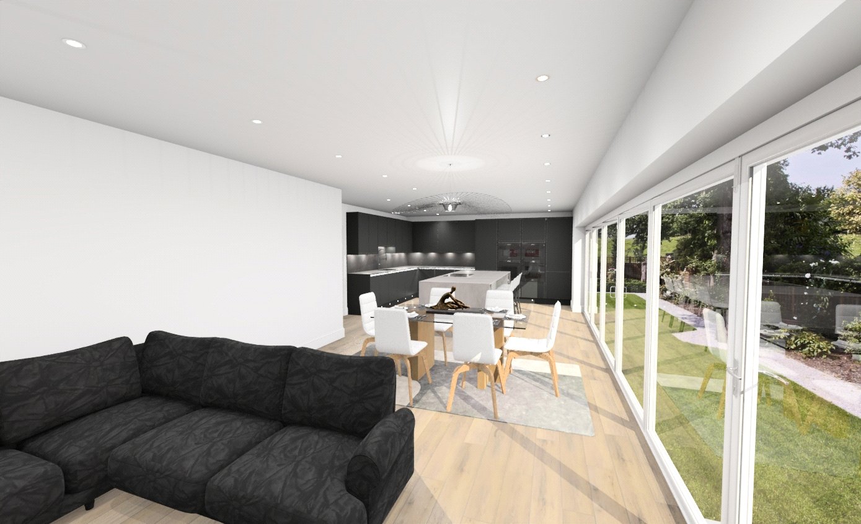
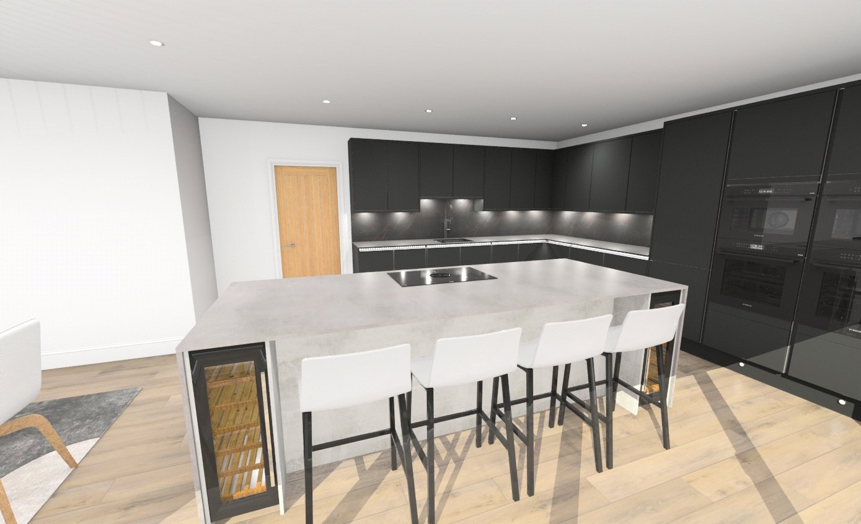
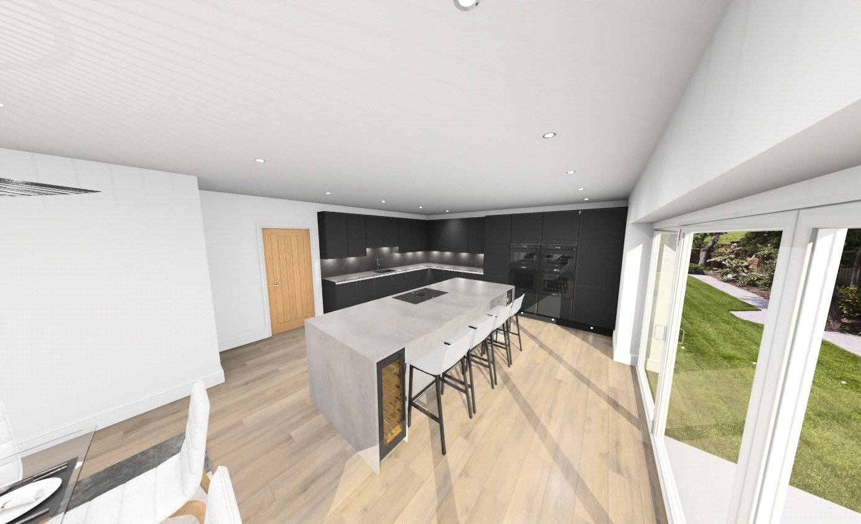
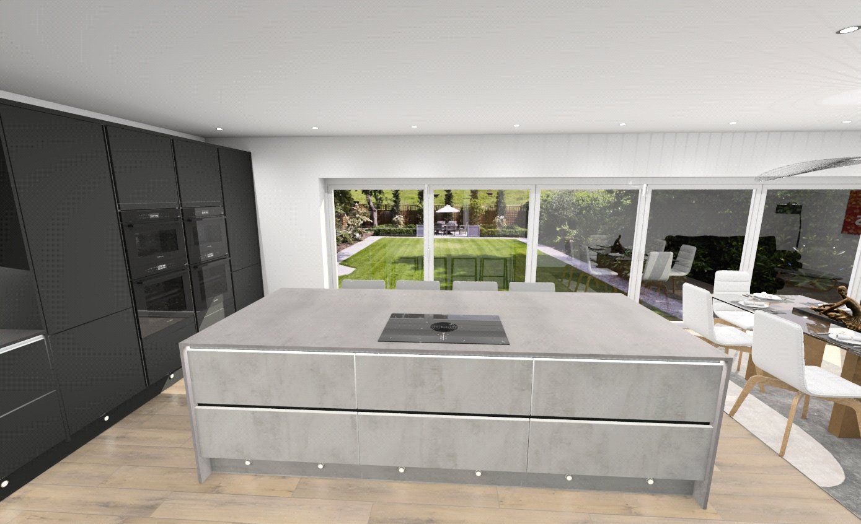
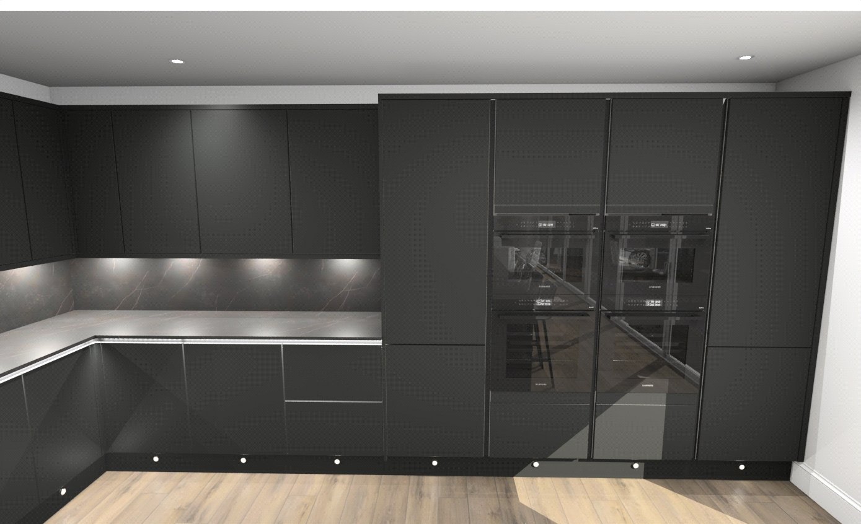
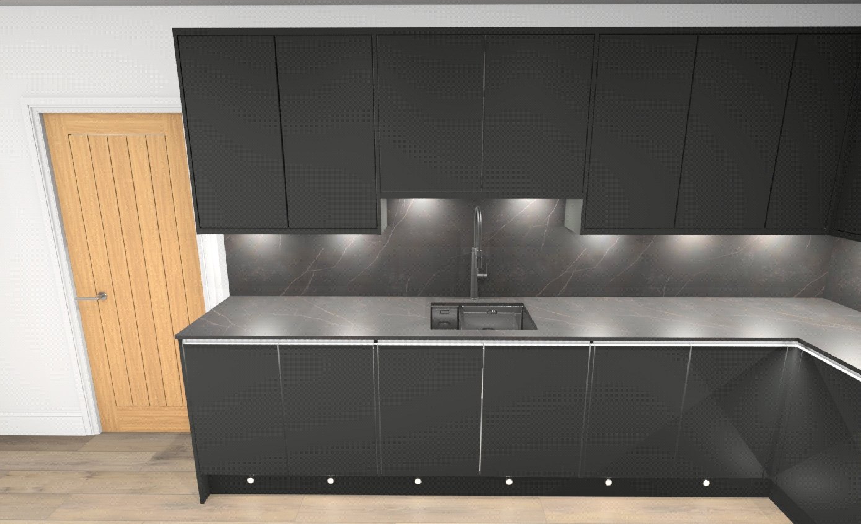
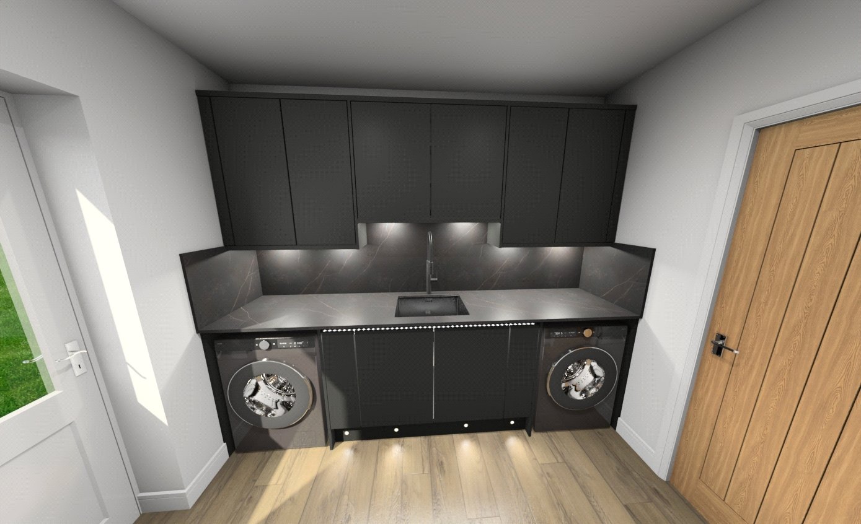
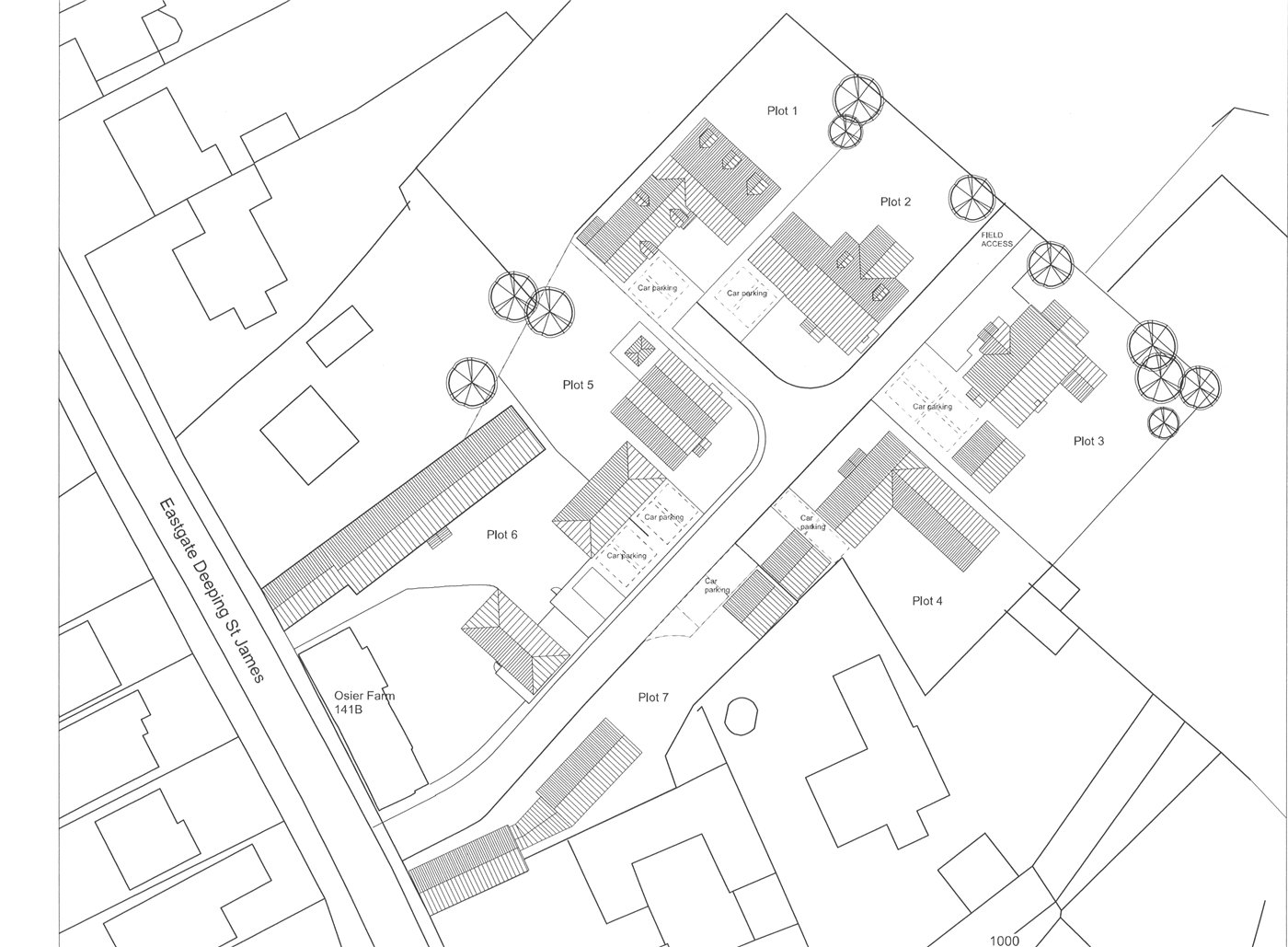
KEY FEATURES
- The Property Will Be Heated By Air Source Heat Pump With Underfloor Heating Throughout The Ground Floor Accommodation
- Oak Internal Doors Throughout & Oak Staircase
- Large Kitchen Living Family Room With Central Island Unit And Wide Run OF Bi-Folding Doors
- Four Exceptionally Large Bedrooms, Two Complimented By En-Suites
- Set Within A New Development Off Of The Highly Sought Roadway Of Eastgate, Deeping St James
- Close By Riverside & Countryside Walks
- Rear Garden Backing Onto Farmland
- Stone Built Detached Home Of Approximately 2,700 Square Feet (Or Approximately 250 Square Metres)
- EPC Rating TBC / Council Tax Band TBC
KEY INFORMATION
- Tenure: Freehold
Description
An individual bespoke built stone property in a small and exclusive development of new builds and barn conversions. Set along the ever-popular causeway of Eastgate, Osier Farm is a striking development, our plot was bought from the development and is being individually constructed, with a unique flare and attention to detail by a local well regarded family firm.
A traditional build with all the modern touches you find in new homes, with air source heat pump and underfloor heating to the ground floor. Oak doors throughout and Oak staircase and stunning run of bi-fold doors opening onto the rear gardens.
The kitchen will be of a quality finish with built in appliances, including dual ovens, convection ovens, integrated fridge and freezer, dishwasher, dual wine fridges and an induction hob with internally vented extraction; the later in the sizable central island unit with stunning waterfall edge profile.
The ground floor is completed with a generous sitting room and versatile home office, along with an impressive entrance hall, utility with integrated washing machine and tumble dryer and cloakroom.
The first floor comprises of four very good-sized bedrooms, the principle and second with en suite facilities, and a family bathroom with roll top bath.
Externally the open frontage offers off road parking and leads to a double garage with brick herringbone arches. The gardens are fenced, including post and rail fencing at the rear to enjoy the wonderful views over the surrounding Lincolnshire countryside.
Depending on stage of build a prospective purchaser could have a guiding hand on the colour choices throughout the kitchen, utility room, bathroom and en suites.
A site visit is our pleasure but strictly by appointment via our team at Winkworth.
*Please note, floor plans and dimensions are taken from architectural drawings and are for guidance only, all areas and measurements are approximate and could be subject to change or alteration.*
Agents note - Images used are CGI and are used to provide a guide to size and layout, depending on the stage of build prospective purchasers could have a choice of colour for the kitchen.
ENTRANCE HALL
UTILITY ROOM 9’ X 6’3
CLOAKROOM
HOME OFFICE 19’ X 9’7
SITTING ROOM 19’5 X 14’2
KITCHEN DAY ROOM 37’ X 12’6 (min) 16’ (max)
LANDING
PRINCIPAL BEDROOM – 25’ X 14’9
EN SUITE 9’5 X 5’3
BEDROOM 19’11 X 10’
BEDROOM 20’2 X 11’3
BATHROOM 10’6 X 8’2
GUEST BEDROOM 25’8 (max) x 15’5
EN SUITE
DOUBLE GARAGE 19’8 X 19’
Marketed by
Winkworth Market Deeping
Properties for sale in Market DeepingArrange a Viewing
Fill in the form below to arrange your property viewing.
Mortgage Calculator
Fill in the details below to estimate your monthly repayments:
Approximate monthly repayment:
For more information, please contact Winkworth's mortgage partner, Trinity Financial, on +44 (0)20 7267 9399 and speak to the Trinity team.
Stamp Duty Calculator
Fill in the details below to estimate your stamp duty
The above calculator above is for general interest only and should not be relied upon
Meet the Team
Our team are here to support and advise our customers when they need it most. We understand that buying, selling, letting or renting can be daunting and often emotionally meaningful. We are there, when it matters, to make the journey as stress-free as possible.
See all team members