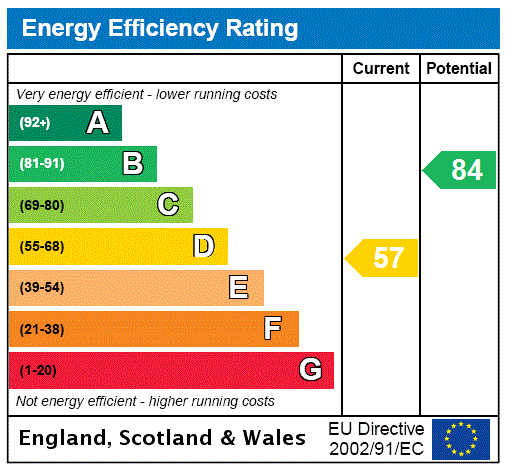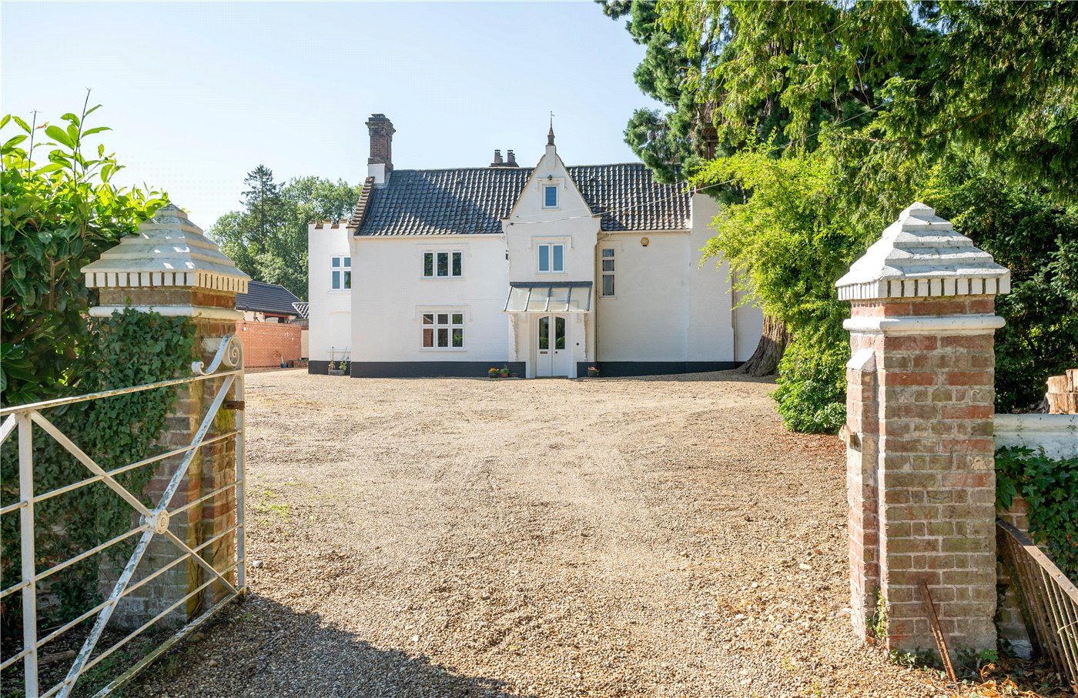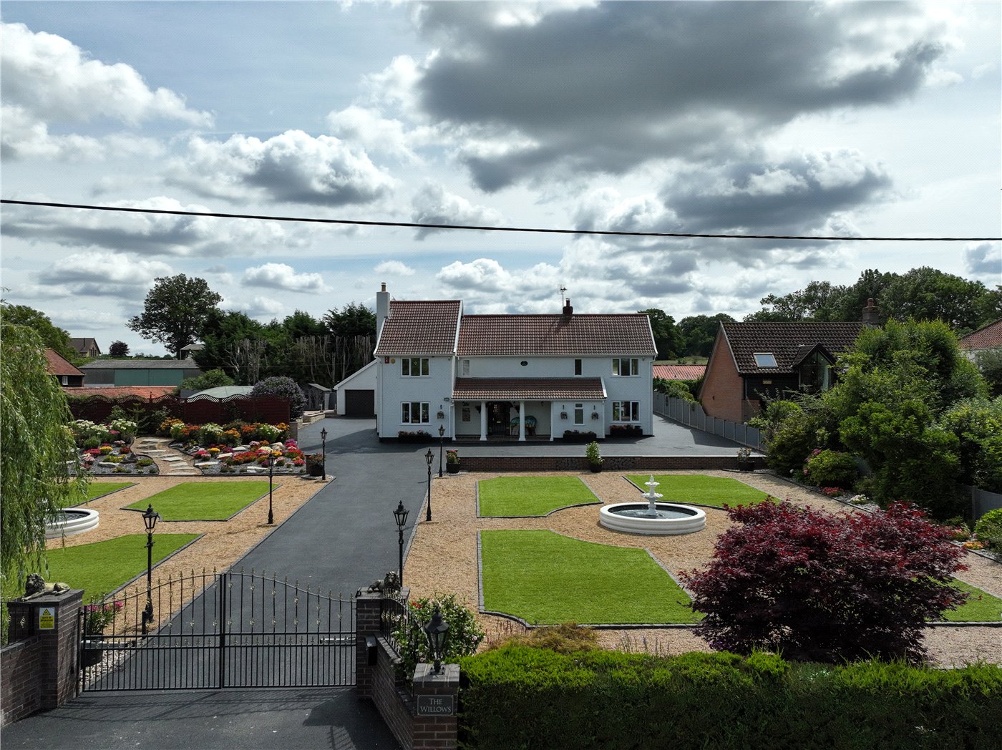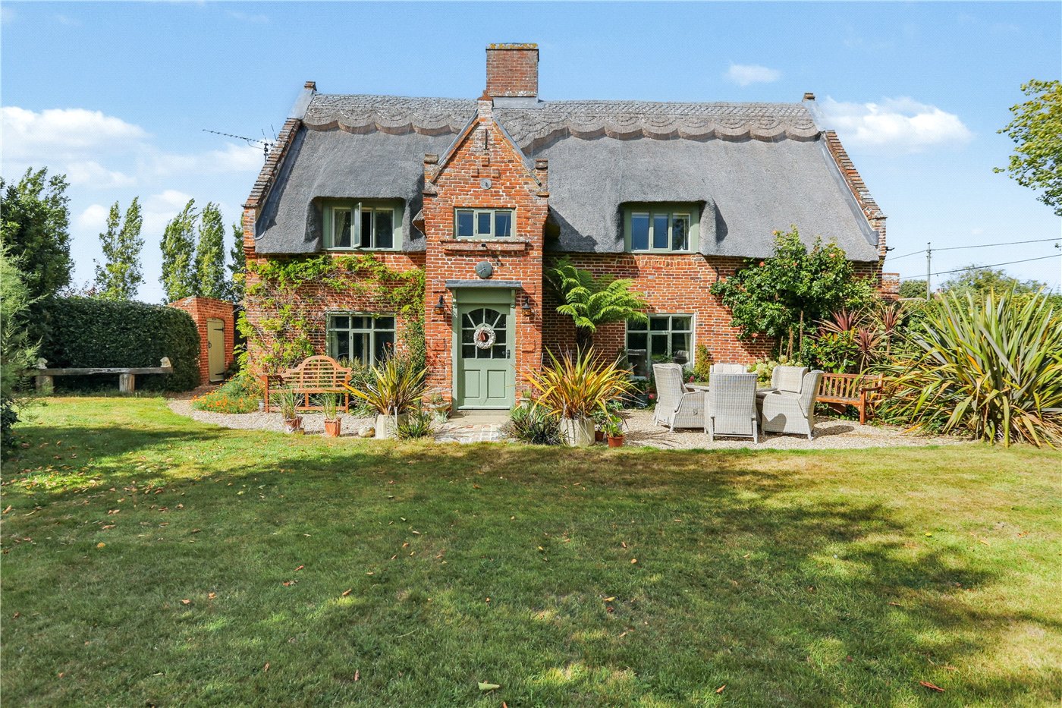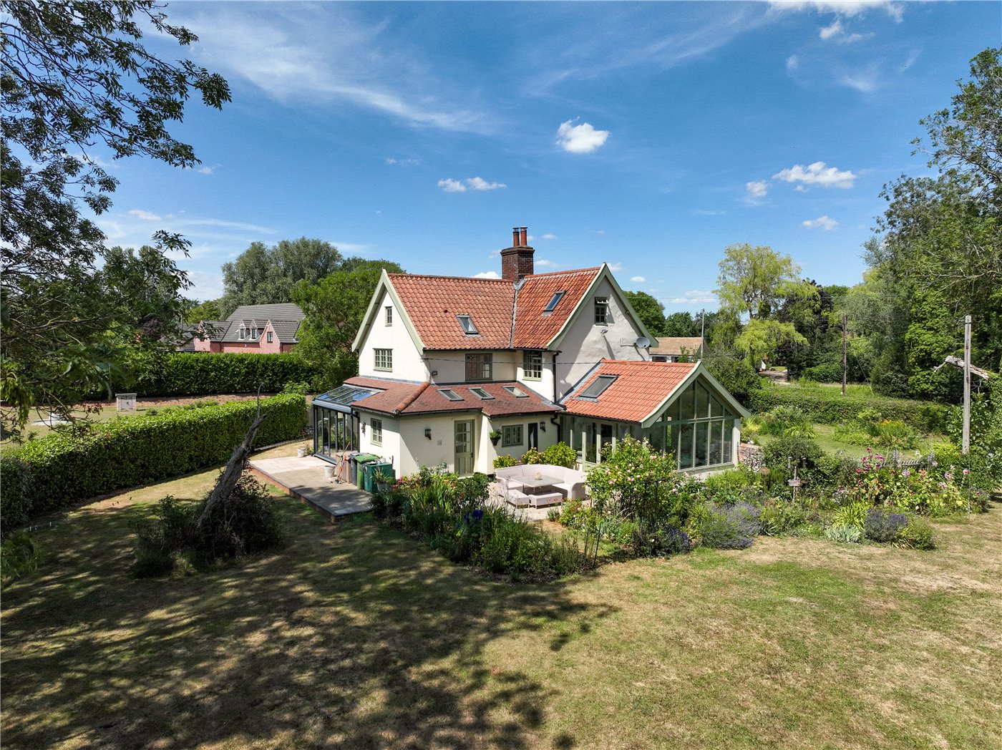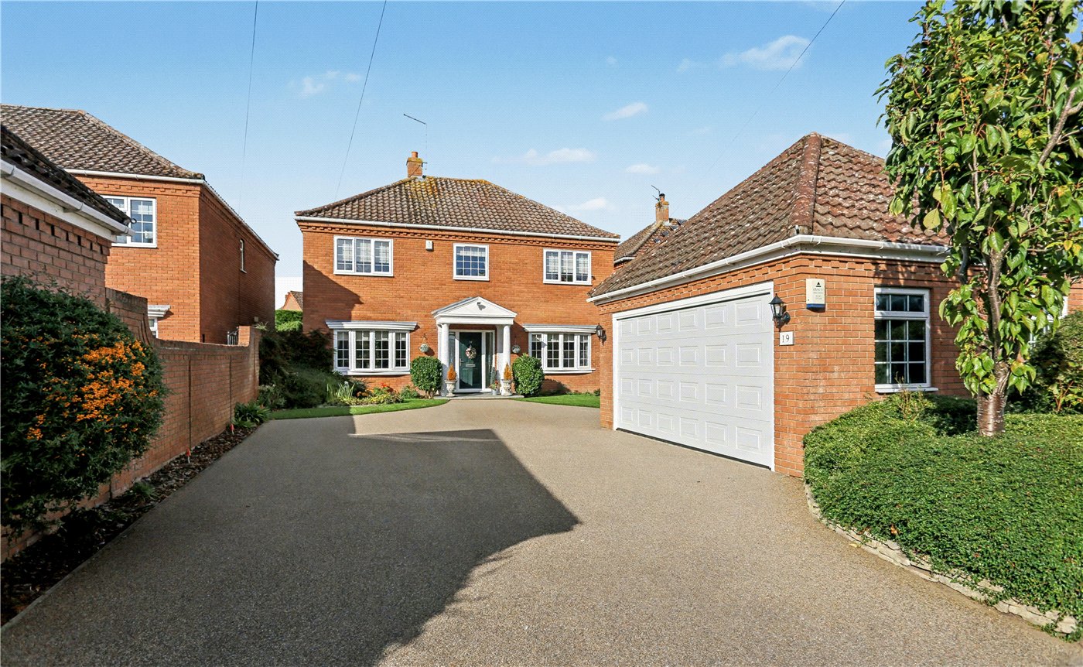Earlham Road, Norwich, Norfolk, NR4
3 bedroom house in Norwich
Guide Price £550,000 Freehold
- 3
- 2
- 2
PICTURES AND VIDEOS
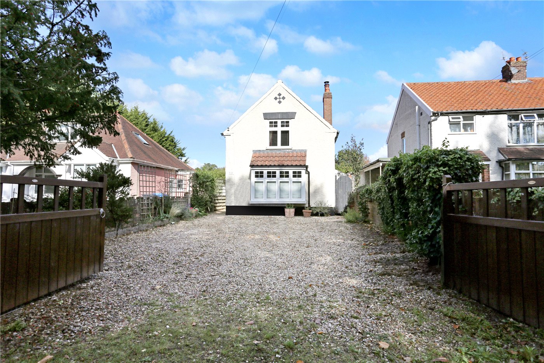
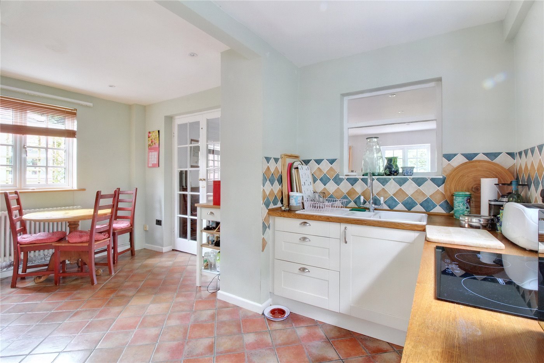
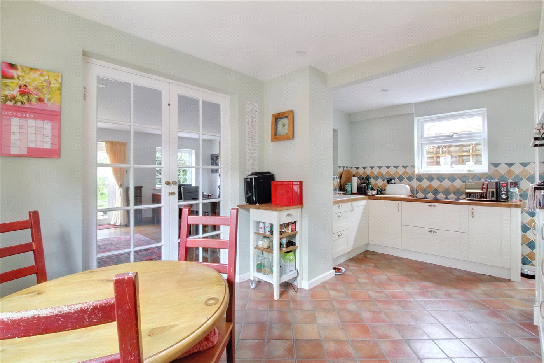
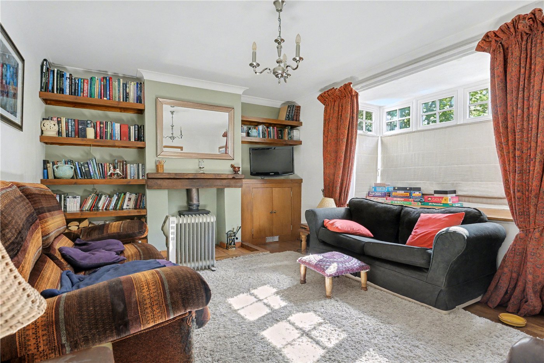
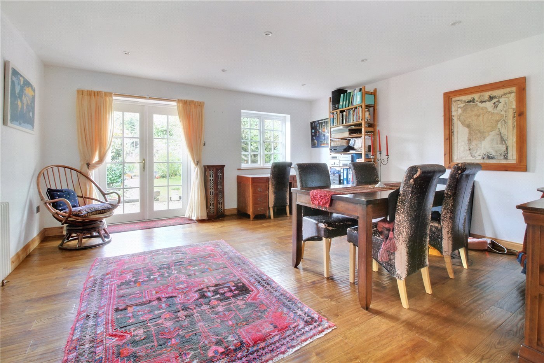
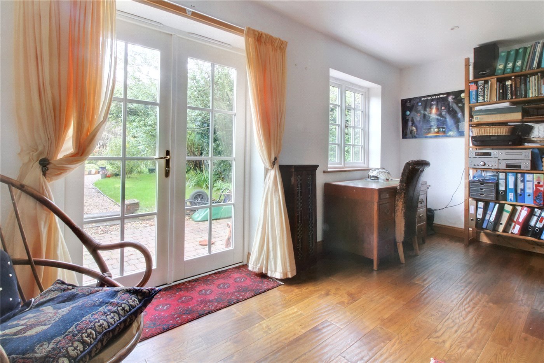
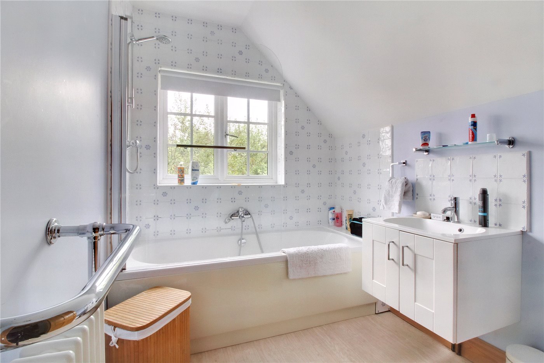
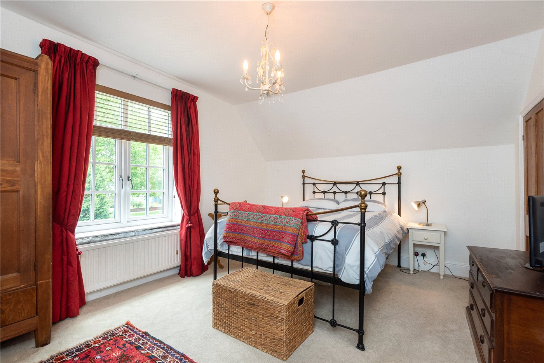
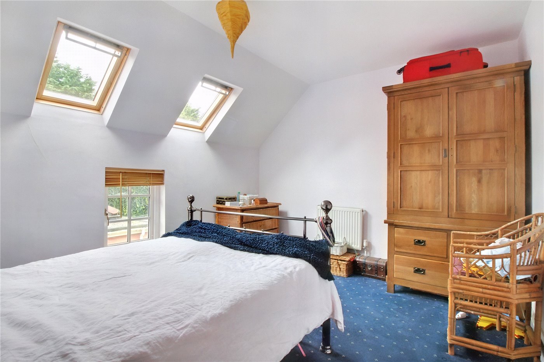
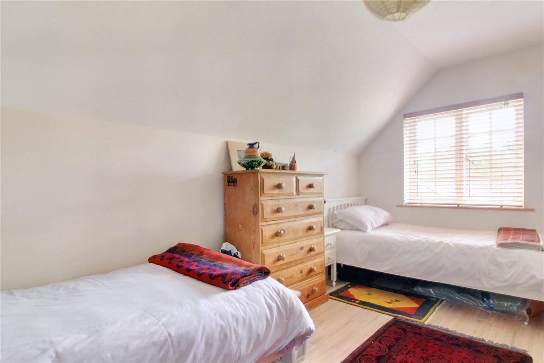
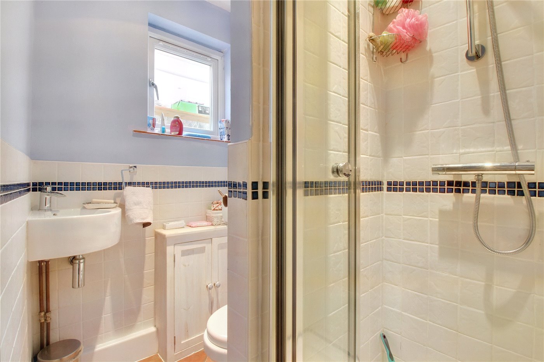
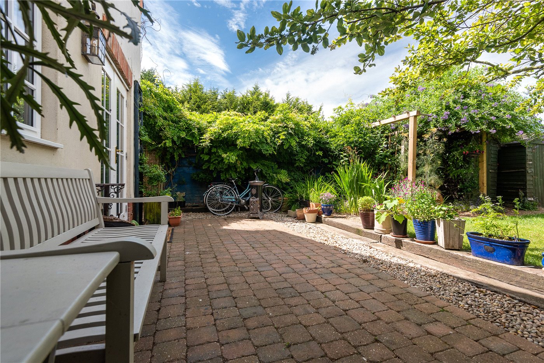
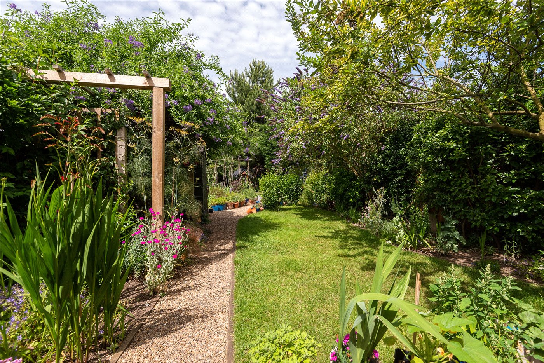
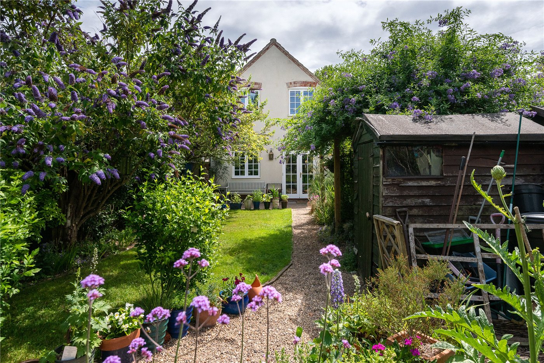
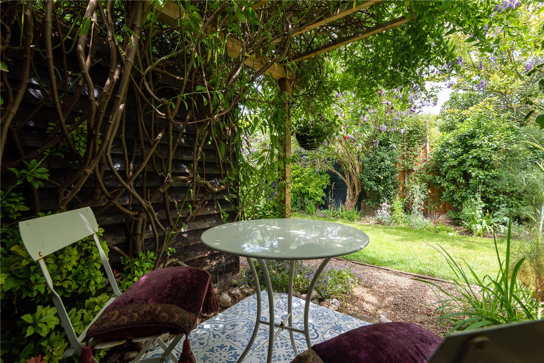
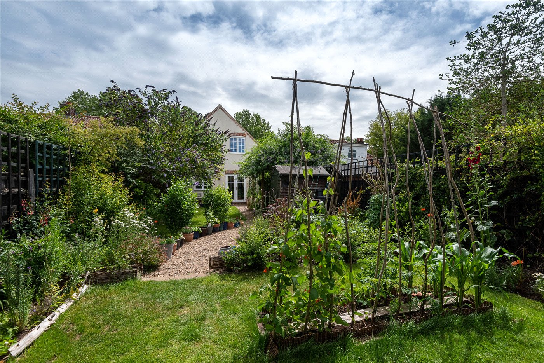
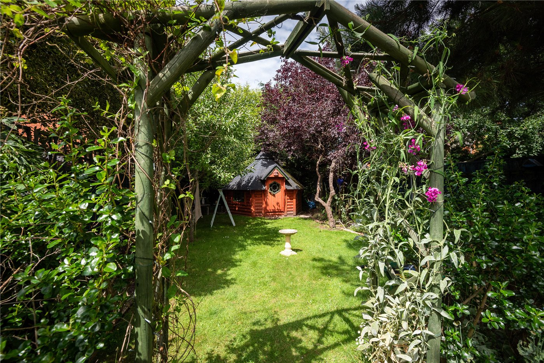
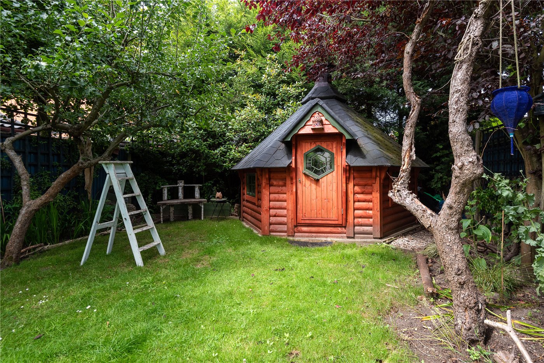
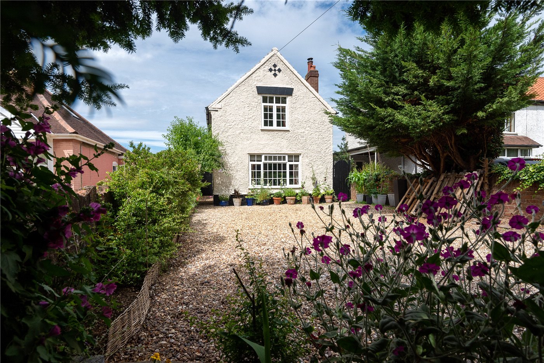
KEY FEATURES
- Guide price £550,000 - £575,000
- Extended & Improved Three Bedroom Home
- Bursting With Character & Immaculately Kept
- Two Sizeable Reception Rooms With Impressive Wood Flooring
- Modern Kitchen Boasting Integral Appliances
- Three Sizeable Bedrooms All Found Off Landing
- Pristine Ground Floor Shower Room & First Floor Bathroom
- Must See Sizeable Landscaped Rear Garden
- Gated Driveway Offering Ample Off Road Parking
- Highly Sought After Convenient Location
KEY INFORMATION
- Tenure: Freehold
- Council Tax Band: C
- Local Authority: Norwich City Council
Description
This property's alluring kerb appeal is sure to impress from the moment you set eyes upon it. As you pull into the sizeable driveway, which offers ample off road parking for multiple vehicles you are sure to want to explore further. It's stand out side on position to the road ensures that the space on offer with this home is maximised to the fullest. The car port to the right hand side offers additional parking space while the main entry to the home can be found on the left hand side.
As you step inside the sense of character and warmth is obvious as well as an immediate feeling of space. The lounge can be found on your right hand side and stretches the width of the property. The cosy fireplace and sizeable window ensures a perfect blend of cosiness and natural light topped off by the impressive oak flooring. The entrance hall separates the kitchen & lounge and is also home to a recently upgraded ground floor shower room. The kitchen and dining room are found to the rear of the property, these two rooms are combined by a set of double doors which allow them to flow as one creating a stunning open plan social space. The kitchen itself boasts a range of integral appliances as well as access into the utility room which offers further space for necessary white goods if required. The dining room itself has proved a superb addition to the home, measuring 15ft squared and providing access out to the rear garden this versatile space is sure to impress. This room is also home to oak wood flooring showing no expense has been spared by the current vendor.
The first floor continues the impressive nature of this home. The spacious landing leads you into all three sizeable bedrooms. Bedroom one is located on your right hand side, this room faces the front of the home and is once again an excellent size, with room for a desk as well as other bedroom furniture & home to its own built in storage cupboard. Bedroom two has been cleverly designed to maximise the amount of natural light available, complete with two Velux windows this room is sure to prove popular with guests. Bedroom three is currently set up with two single beds but could easily be used as another double room, with stunning views out onto the sizeable gardens you will struggle to pick your favourite! The pristine family bathroom and separate W/C round off the accommodation on offer.
The landscaped rear garden is truly special. With everything on offer from shaded seating areas, a patio area to soak up the sun and even an impressive outbuilding found to the rear only seeing this part of the home with your own eyes will be able to do it justice. A real gardeners paradise or any growing families own private haven! Internal inspection is absolutely required with this must see home to appreciate all that it has to offer - book your appointment to view today.
Tenure - Freehold
Council Tax Band - C
Local Authority - Norwich City Council
We have been advised that the property is connected to mains water, electricity and gas.
Winkworth wishes to inform prospective buyers and tenants that these particulars are a guide and act as information only. All our details are given in good faith and believed to be correct at the time of printing but they don’t form part of an offer or contract. No Winkworth employee has authority to make or give any representation or warranty in relation to this property. All fixtures and fittings, whether fitted or not are deemed removable by the vendor unless stated otherwise and room sizes are measured between internal wall surfaces, including furnishings. The services, systems and appliances have not been tested, and no guarantee as to their operability or efficiency can be given.
Marketed by
Winkworth Eaton
Properties for sale in EatonArrange a Viewing
Fill in the form below to arrange your property viewing.
Mortgage Calculator
Fill in the details below to estimate your monthly repayments:
Approximate monthly repayment:
For more information, please contact Winkworth's mortgage partner, Trinity Financial, on +44 (0)20 7267 9399 and speak to the Trinity team.
Stamp Duty Calculator
Fill in the details below to estimate your stamp duty
The above calculator above is for general interest only and should not be relied upon
Meet the Team
Our knowledgeable, friendly team are on hand to help whether you're buying, selling or renting. While we favour the local approach, by working closely with our London and national network alongside dedicated Corporate Services, marketing and PR departments, we give our clients an unparalleled advantage, matching homes with buyers and tenants throughout London and the UK.
See all team members