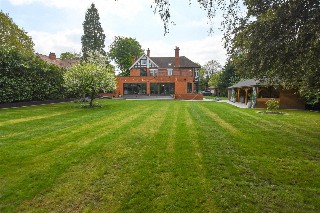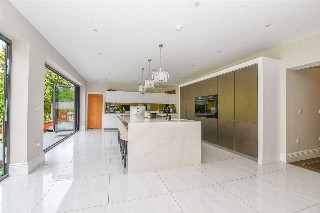Dukes Ride, Crowthorne, Bracknell Forest, RG45
6 bedroom house in Crowthorne
Guide Price £2,650,000 Freehold
- 6
- 4
- 6
PICTURES AND VIDEOS

































KEY FEATURES
- Convenient for Wellington College
- Grand 6 Bedroom Detached Edwardian Home Over 3 Storeys
- Unique Master Bedroom Suite with Vaulted Ceilings, Access to Roof Terrace, Ensuite, Dressing Area and Mezzanine
- Completely Remodelled and Renovated by Current Owners
- High Specification Kitchen/Family/Dining Room
- Gated Entrance with Ample Driveway Parking & Triple Garage
- Plot of Approximately 1/2 Acre
- Beautifully maintained Garden With Summer House
- Satellite/Fibre TV available with Virgin, BT & Sky
- Mobile coverage O2, Three, Vodafone and EE
- Broadband speed 1000 Mbps available
KEY INFORMATION
- Tenure: Freehold
- Council Tax Band: H
- Local Authority: Bracknell Forest Council
Description
The property has been tastefully extended and completely renovated and undergone a meticulous back-to-brick restoration in recent years by the current owners, successfully blending classic elegance with contemporary luxury living.
As you step through the charming front door into a bright and welcoming entrance hall, the home’s high ceilings immediately impress, enhancing the sense of space and light. Period features, including three fireplaces, add warmth and character to key reception rooms, whilst large windows invite the natural light to flow throughout.
The showpiece of the ground floor is the magnificent kitchen/family/breakfast room, a truly versatile space ideal for everyday living and entertaining. Bi-fold doors open to the garden, seamlessly merging indoor and outdoor living, while ample work surfaces and storage make it as practical as it is beautiful.
The rest of the ground floor is impressive, featuring a formal living room, a relaxed lounge, a dedicated home office, a quiet study, a functional cellar, a gym and a spice kitchen located just off the dining area.
The first floor is equally impressive, the spectacular master suite is a true highlight, featuring high vaulted ceilings that enhance its sense of grandeur, a mezzanine dressing area, a large walk-in dressing room, a luxurious en suite bathroom and direct access to a private roof terrace overlooking the garden.
There are three further generously proportioned double bedrooms on this floor, each offering their own unique charm. The second bedroom stands out with its beautiful bay window flooding the room with natural light and its own recently refitted en suite shower room. Completing the floor is a contemporary family bathroom, recently updated with high-quality fittings and finishes, serving the remaining bedrooms.
The second floor offers two additional double bedrooms. One of these bedrooms benefits from its own en suite bathroom and living space, providing excellent comfort and convenience. Both rooms are generously sized, with charming character features, making them perfect for a variety of uses such as additional bedrooms, a playroom or even further home office space.
The property is approached via an electric gated entrance. Opening onto a gravel driveway that offers plenty of parking and leads to a detached triple garage, with loft storage above, ideal for car enthusiasts or additional storage.
To the rear, the beautifully maintained garden provides a wonderful and private space for both relaxing and entertaining, set within mature shrubs and trees with neatly tended lawns. The patio area is perfect for summer dining, whilst a charming summer house, currently housing a hot tub, adds a touch of luxury and a garden shed offers practical storage for garden tools and equipment. The garden benefits from a garden sprinkler system, outdoor electric socket and water taps and remote controlled lighting to the front and rear.
The house sits on a plot approaching half an acre, offering a wonderful sense of privacy and space, whilst still being moments from the heart of Crowthorne.
Further benefits to the property include the Nest heating system with 9 zones, Lightwave lighting system throughout house, Multiple perimeter alarm system, 360 deg CCTV cameras, Fire alarm system, Emergency lighting system throughout the entire house.
Marketed by
Winkworth Wokingham
Properties for sale in WokinghamArrange a Viewing
Fill in the form below to arrange your property viewing.
Mortgage Calculator
Fill in the details below to estimate your monthly repayments:
Approximate monthly repayment:
For more information, please contact Winkworth's mortgage partner, Trinity Financial, on +44 (0)20 7267 9399 and speak to the Trinity team.
Stamp Duty Calculator
Fill in the details below to estimate your stamp duty
The above calculator above is for general interest only and should not be relied upon





