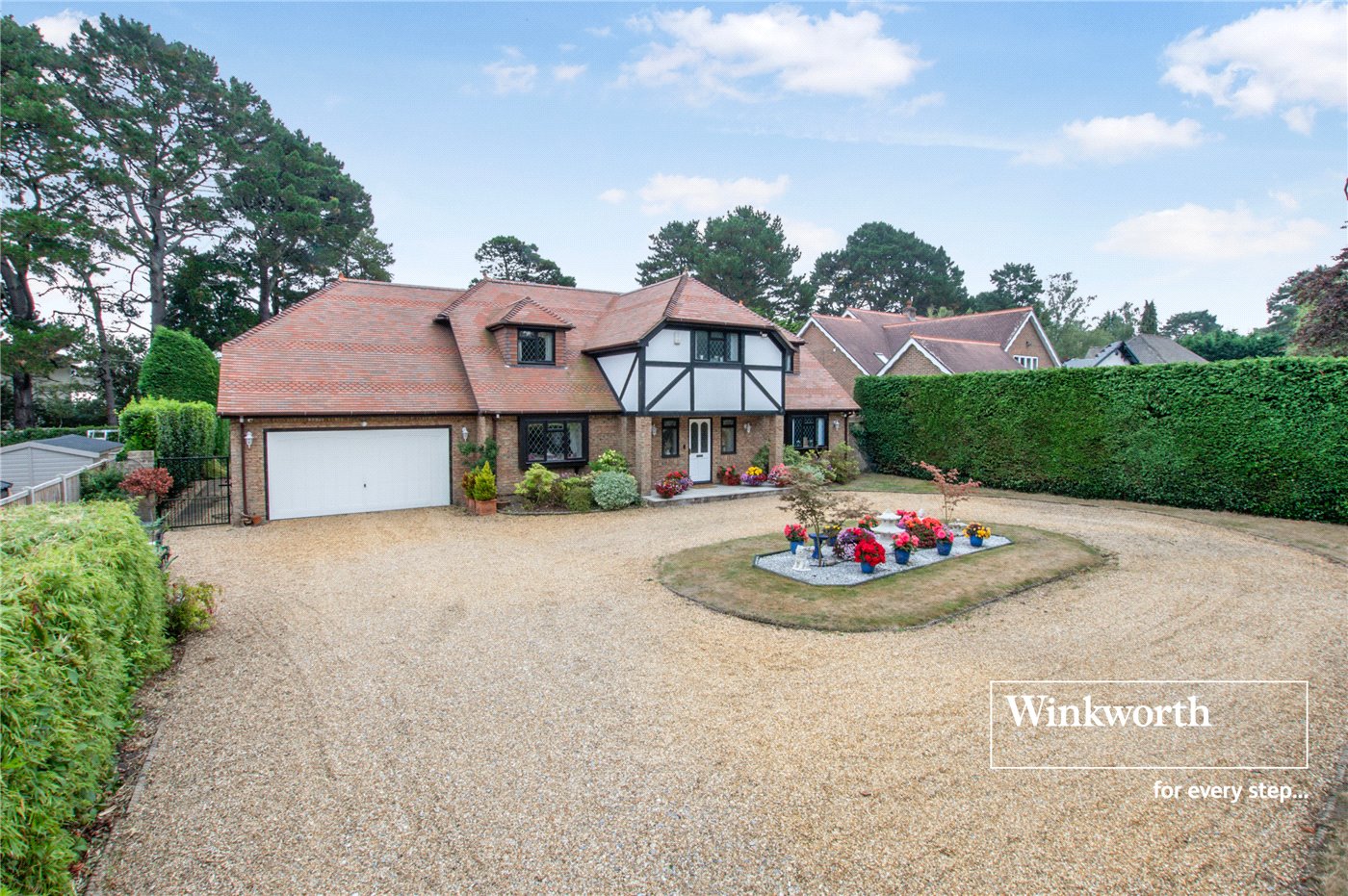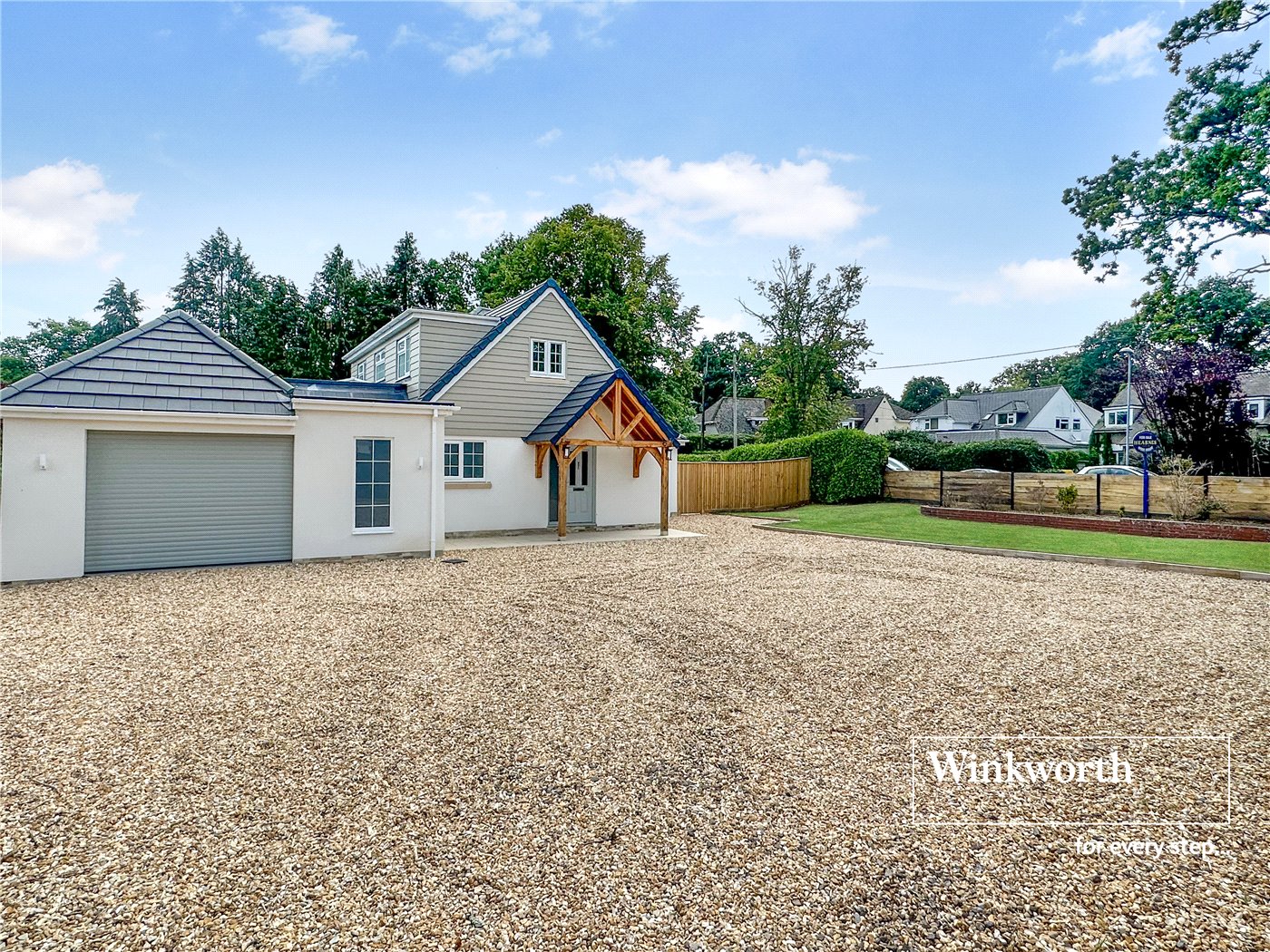Sold
Dudsbury Crescent, Ferndown, BH22
4 bedroom house in Ferndown
Guide Price £779,950 Freehold
- 4
- 2
- 1
PICTURES AND VIDEOS



















KEY FEATURES
- Integral Garage
- Detached House
- Secluded Garden With Summer House
- Premier Road Location
- Three/Four Bedrooms
- Immaculate Throughout
- Jack & Jill Shower Room
- Cloakroom With Utility Area
- Kitchen/Diner
- Close To Amenities
KEY INFORMATION
- Tenure: Freehold
Description
In addition to light and flowing internal accommodation there is a large gated driveway which can accommodate several vehicles and a very secluded rear garden with summer house.
A lovely entrance hall featuring solid oak flooring and staircase welcomes you into the house and leads to a modern dual aspect kitchen/diner which is fully integrated and features quartz worktops, the breakfast bar is ideal for socialising and casual eating and there is a further more formal dining space with french doors that lead to the main living and dining room. The main reception room is triple aspect so flooded with light and has uninterrupted views over the secluded garden with access via french doors. Continuing on the ground floor, there is an office which would also make a good size fourth bedroom, a large cloakroom with wc, hand basin and enclosed utility area and access into the integral garage with electric door.
Upstairs there is an equally impressive landing to rival the hallway, which leads to the main bedroom which has a separate dressing area that features excellent built in storage and a modern en-suite jack and jill shower room (the dressing area was formerly a fourth bedroom and could easily be reinstated for those who require) there are two further double bedrooms, one with jack and jill en-suite and a main bathroom with a bath and overhead shower, wc and hand basin. Further benefits include, double glazing, gas fired heating system, underfloor heating throughout the ground floor and a security alarm.
The well maintained rear garden is incredibly private and has a large patio area for al fresco dining which leads to lawn and a summerhouse with further patio area. At the front of the property there is off road parking for several vehicles and access into the garage via an electric door.
Location
facilities. Award winning sandy beaches are just twenty minutes away in Bournemouth and the nearby A31 provides quick access to the New Forest, Southampton and London.
Mortgage Calculator
Fill in the details below to estimate your monthly repayments:
Approximate monthly repayment:
For more information, please contact Winkworth's mortgage partner, Trinity Financial, on +44 (0)20 7267 9399 and speak to the Trinity team.
Stamp Duty Calculator
Fill in the details below to estimate your stamp duty
The above calculator above is for general interest only and should not be relied upon
Meet the Team
As one of the most experienced teams in Ferndown our recently refurbished office is found in the heart of Ferndown. Please come and talk to us about your property requirements, and get to know the team from the Winkworth Estate Agents in Ferndown.
See all team members




