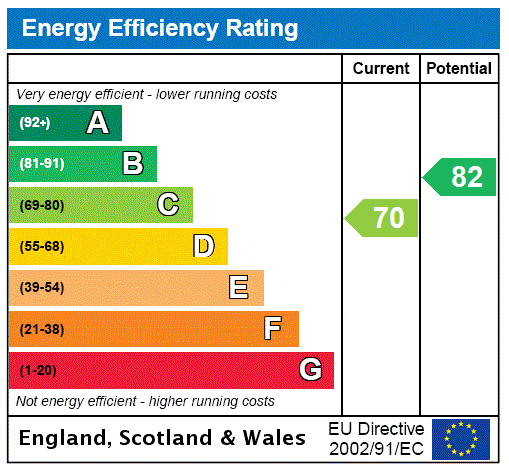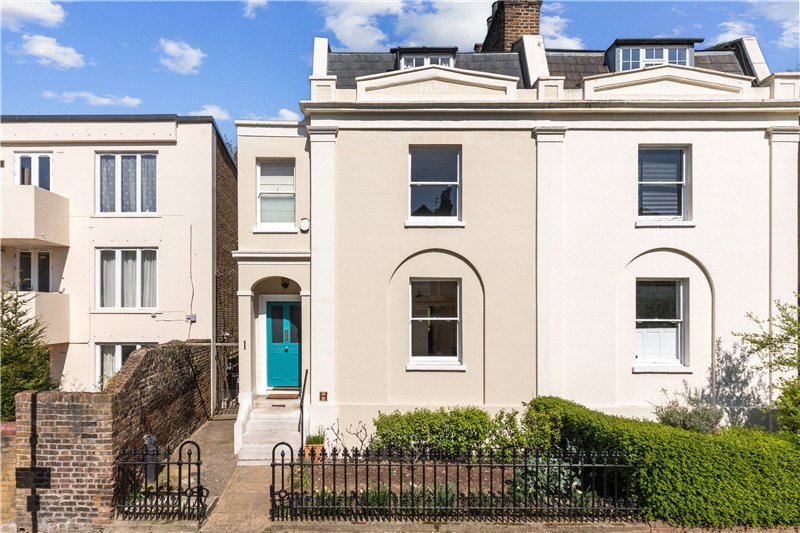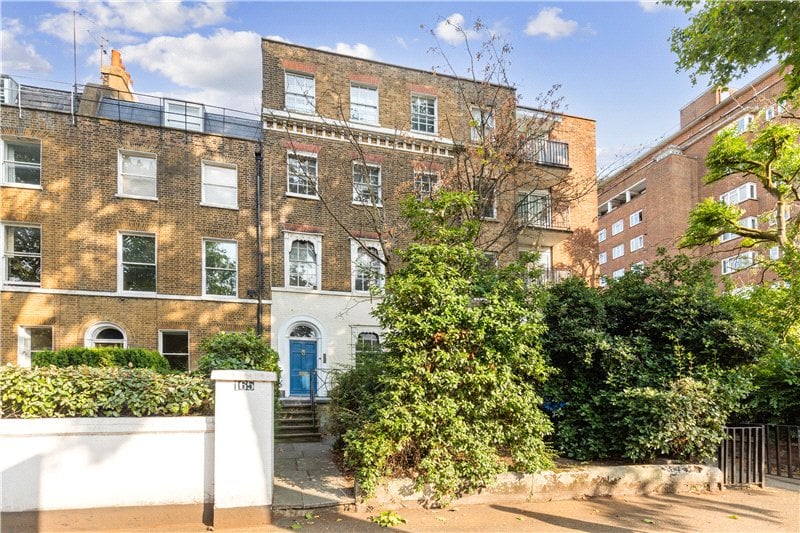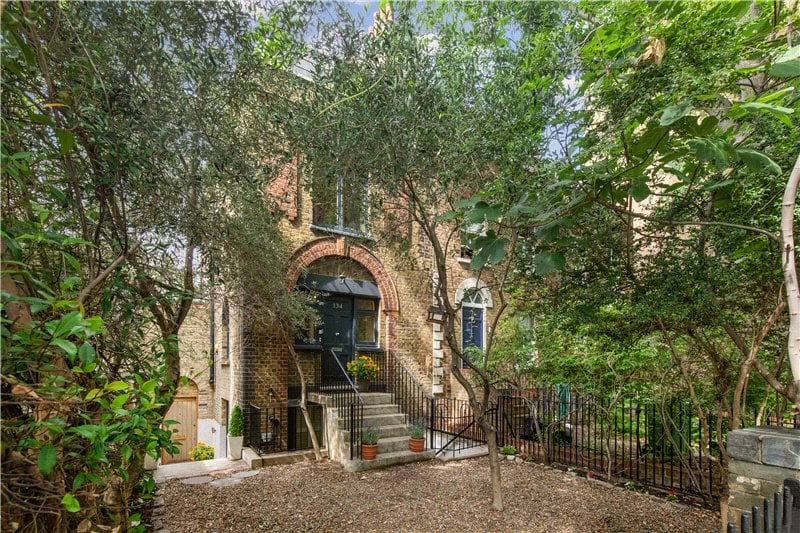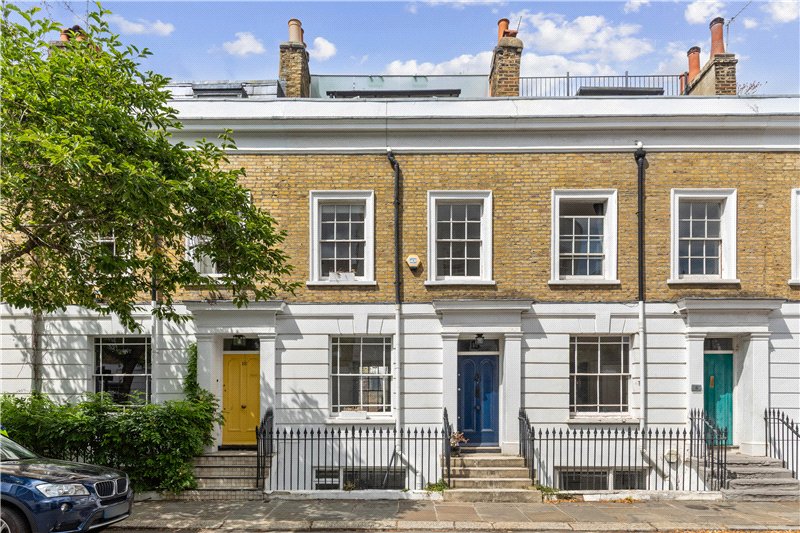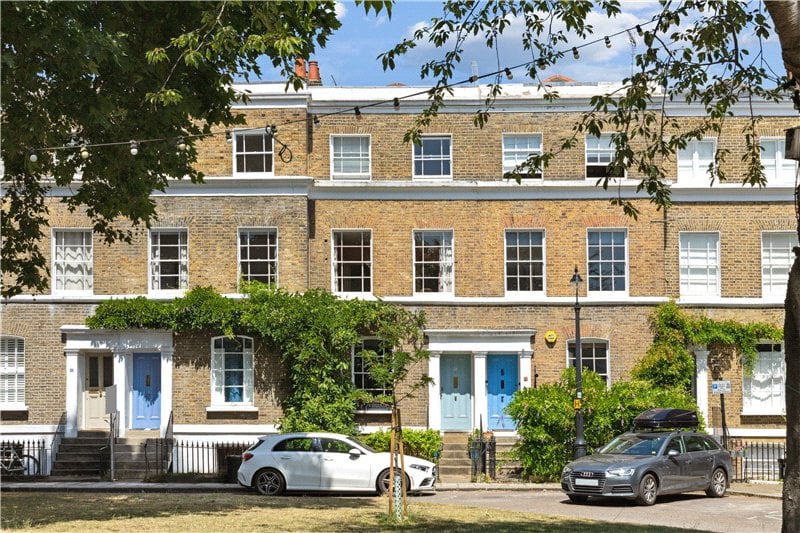Sold
Doddington Grove, London, London, SE17
5 bedroom house in London
£1,350,000 Freehold
- 5
- 2
- 2
-
1910 sq ft
177 sq m -
PICTURES AND VIDEOS


















KEY INFORMATION
- Tenure: Freehold
- Council Tax Band: E
- Local Authority: Southwark Council
Description
This fantastic property is set out over three floors totalling almost 2000sqft. As you enter on the ground floor you are greeted by a spacious hallway with a large storage cupboard, and the reception room on your left. This room has high ceilings and wooden flooring throughout and is complimented by a large bay window with double-glazing letting in ample light. As there is another reception room at the rear of the house, this front room also makes for an excellent dining room.
The kitchen sits in the middle of the house and can be accessed either from the hallway or from the front reception room. It’s a fantastic size in great condition, and benefits from an abundance of storage and worktop space, as well as space for a fridge/freezer, dishwasher, washing machine, and separate dryer. All white goods are included. There is also an integrated electric hob with a double oven below and extractor fan above, and space for a small dining table and chairs. The garden can also be accessed from the kitchen.
Moving towards the rear of the ground floor you will find a guest bathroom with a walk-in shower, W.C., sink and heated towel rail.
At the rear of the ground floor is a charming reception room with beautiful French doors leading out onto the garden. The room itself is a great size with space for two large sofas, a coffee table and additional free-standing storage. With wooden flooring and high ceilings, this room also benefits from a wood-burner, helping to create the perfect space to unwind.
Heading up to the 1st floor you will find four great-sized bedrooms and a family bathroom. The master bedroom situated at the front of the property stretches the whole width of the house and can easily accommodate a king-sized bed with plenty of storage, whilst also benefitting from leafy views out onto the tree-lined street. Next to the master is another large bedroom with a sash window to the rear. The bedroom at the rear of the 1st floor is also a fantastic size and can easily accommodate a double bed. The bedroom next to this is smaller in size and would be perfect for a home office or nursery. Above the bedrooms at the rear of the 1st floor is an insulated loft space with a fixed extending loft ladder. There is also a large storage cupboard on the landing.
The current owners have converted the loft with a rear dormer creating a huge additional bedroom with a small kitchenette. This would be perfect for a lodger or live-in nanny, but also just a very large guest bedroom. The room is extremely spacious and benefits from five double-glazed Velux windows letting in ample light. There is also lots of eave’s storage under the front eaves.
This house benefits from a beautiful garden to the front and rear, with the rear having an immaculate patch of grass, mature flower beds, patio area with table and chairs and outdoor shed. The front garden has space for plants and features an original terra cotta tiled path leading to the front door. The front garden faces East, benefitting from morning sunshine, whilst the West-facing rear garden is sunny from late morning until sunset.
Location
Mortgage Calculator
Fill in the details below to estimate your monthly repayments:
Approximate monthly repayment:
For more information, please contact Winkworth's mortgage partner, Trinity Financial, on +44 (0)20 7267 9399 and speak to the Trinity team.
Stamp Duty Calculator
Fill in the details below to estimate your stamp duty
The above calculator above is for general interest only and should not be relied upon
Meet the Team
Our team at Winkworth Kennington Estate Agents are here to support and advise our customers when they need it most. We understand that buying, selling, letting or renting can be daunting and often emotionally meaningful. We are there, when it matters, to make the journey as stress-free as possible.
See all team members