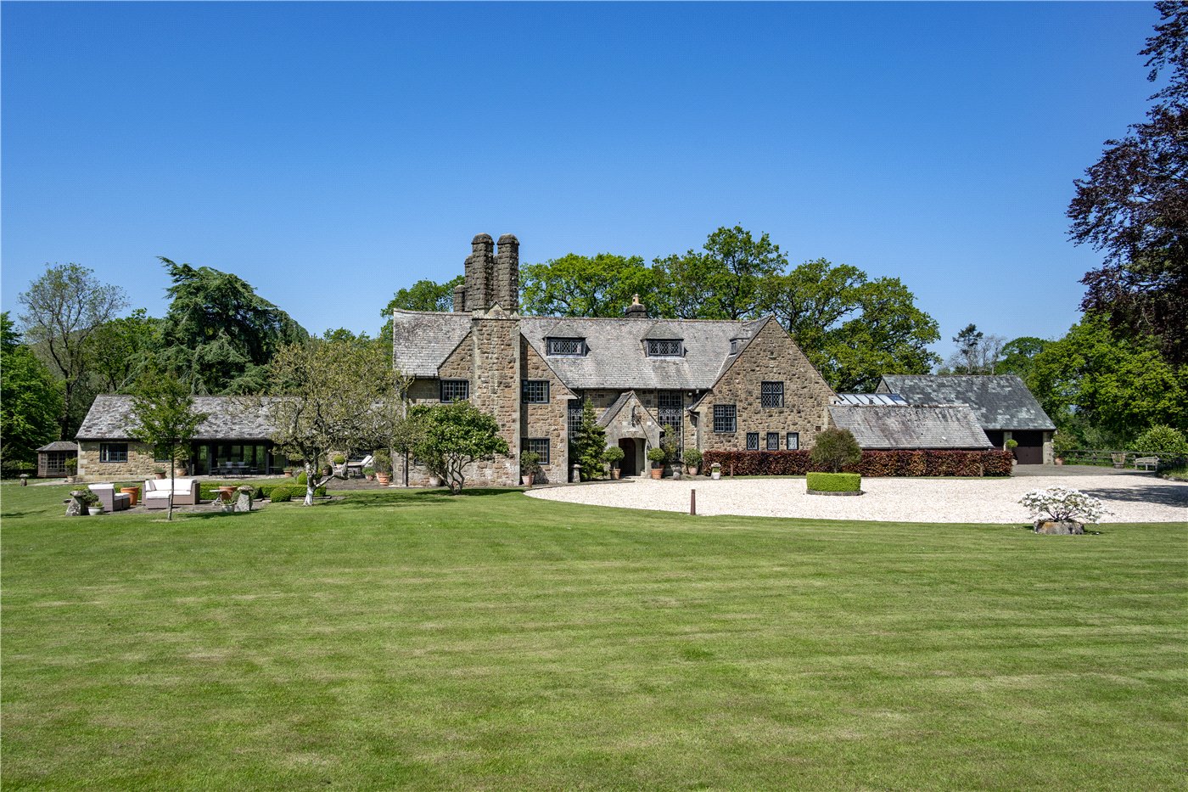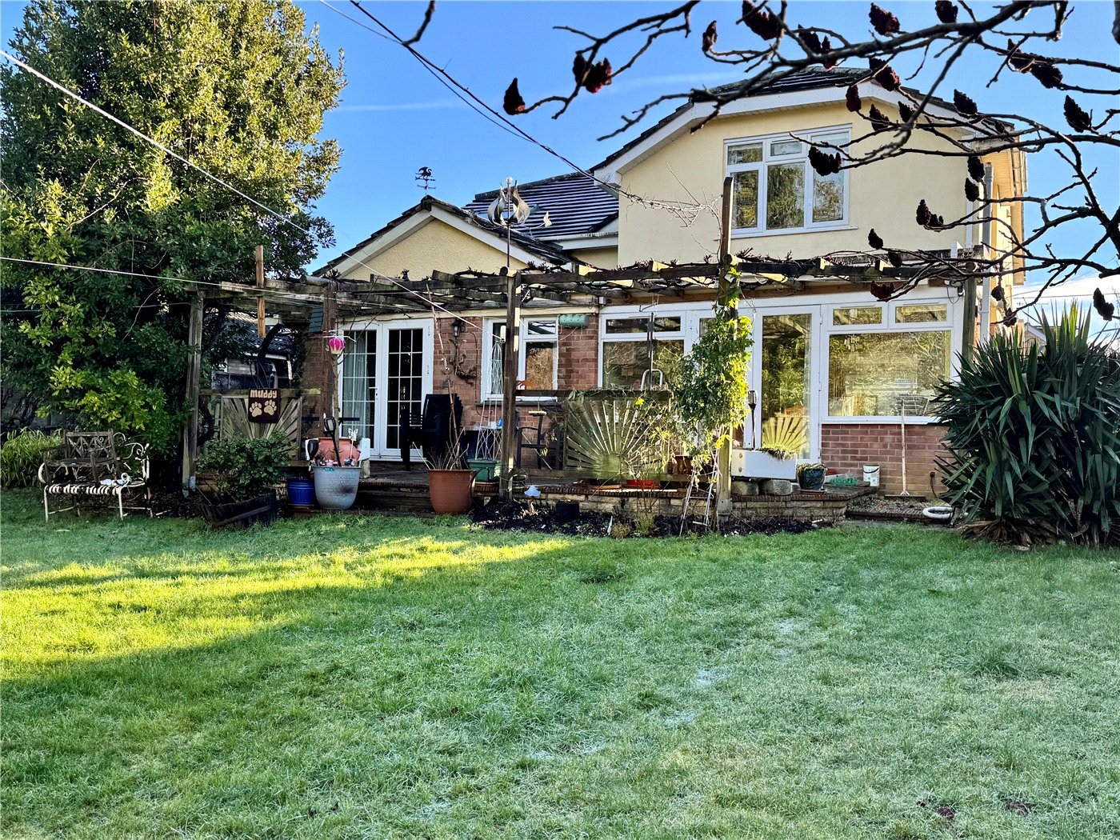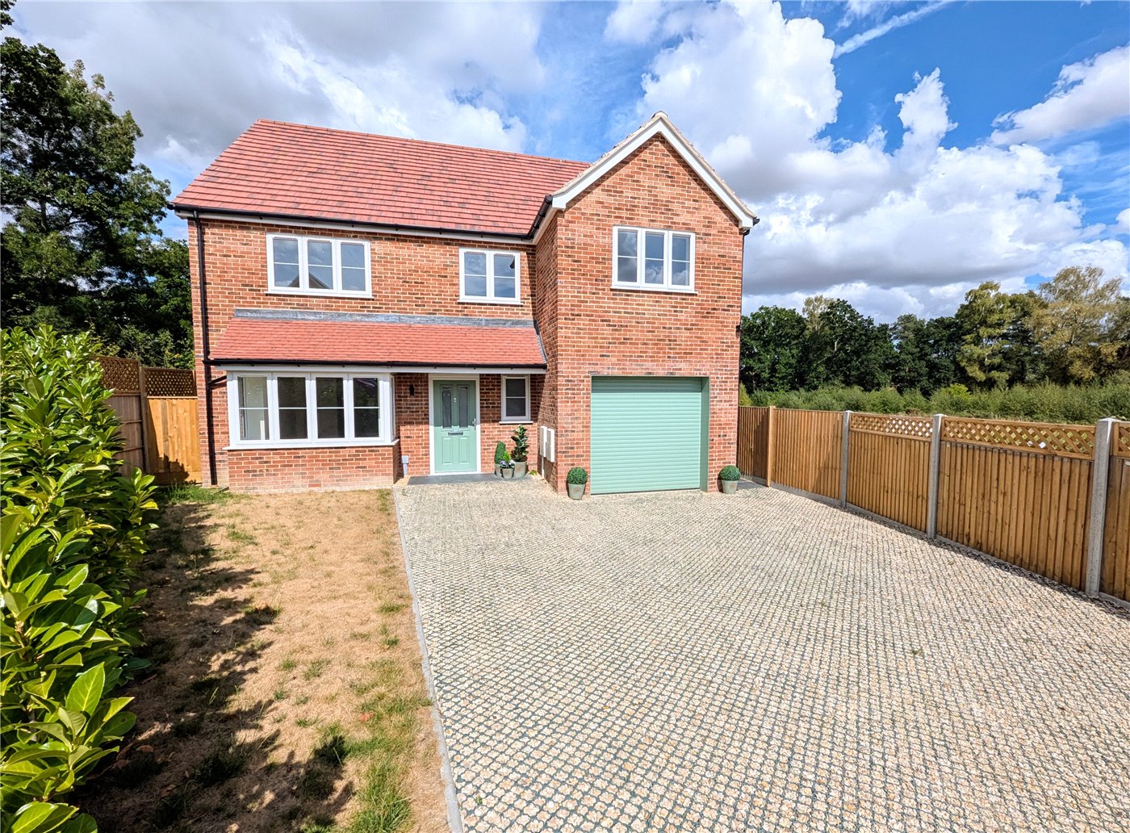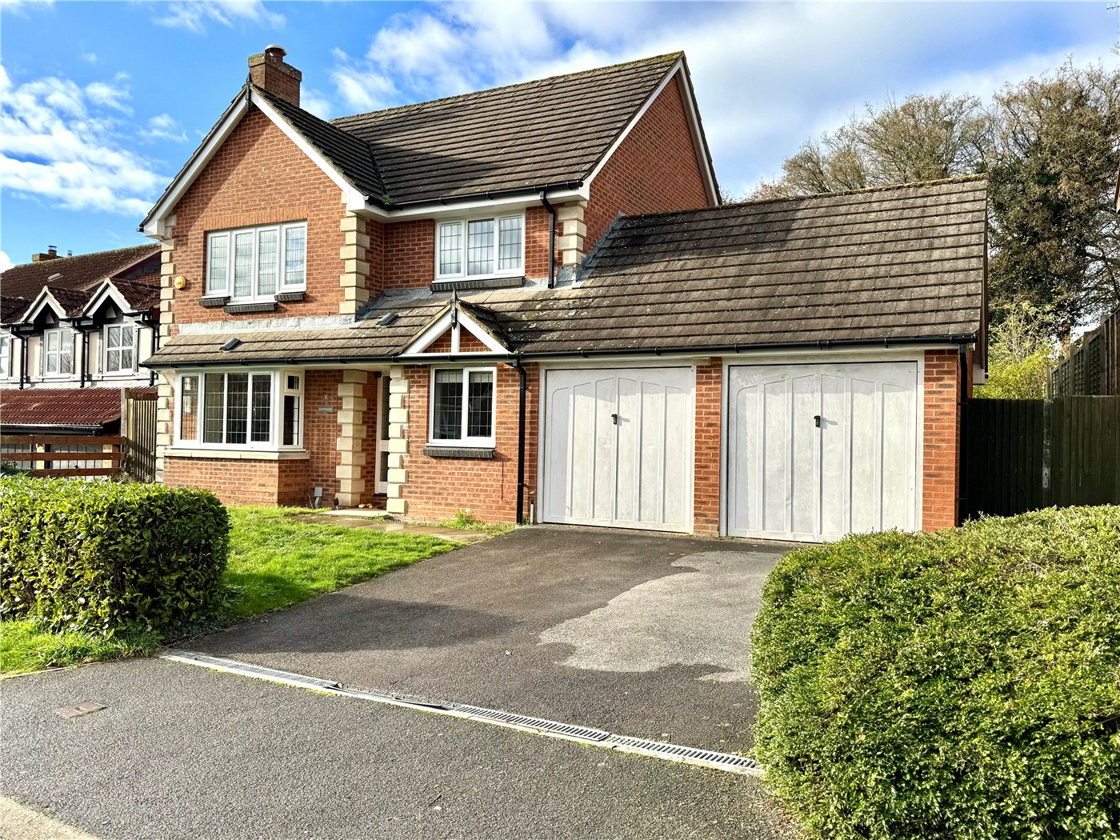Sold
Devizes Road, Potterne, Wiltshire, SN10
7 bedroom house in Potterne
Guide Price £2,400,000 Freehold
- 7
- 3
- 5
PICTURES AND VIDEOS


















































KEY FEATURES
- Grade II Regency Country House
- Superbly Refurbished
- 6 Beds, 3 Baths, 5 Receptions
- Additional Coach House with Office
- Versatile Farm Buildings
- Grounds of Approx 46 Acres
KEY INFORMATION
- Tenure: Freehold
- Council Tax Band: H
- Local Authority: Wiltshire Council
Description
AGENTS NOTE: The property comes with 8 acres and not 46 - this is an upload issue which we are looking into. The extra 38 Acres is available by separate negotiation.
This lovely late Regency house dates back to 1828 and was further extended in the 1870's. Constructed from local Bath stone, it has Strawberry Gothic mullion windows and is beautifully presented, both inside and out. Electric gates open to the sweeping driveway at this very private property.
The current owners have refurbished the house to a very high standard, incorporating modern day living with all the myriad period features. Black granite worktops, an electric double AGA and built in sound system rub shoulders in the kitchen with stone mullion windows and a row of servant's bells. The black and red quarrry tiled floor extends into the well appointed scullery / laundry and on to the rear hall, with back stairs, a green baize door, a large walk in pantry and cellar. Beyond this is a pretty inner courtyard from which a door opens to the super games room, an ideal space for children or a gym.
There are large and elegant drawing and dining rooms, a sitting room, study, smart entrance hall and, upstairs, large bedrooms and bathrooms.
The Coach House
The Coach House has been refurbished to a similarly high standard to provide self contained secondary accommodation including two double bedrooms, a pretty sitting room and spacious kitchen / dining room. The cobbled yard to the front leads to a brick built laundry and workshop and the former stables still house the original stalls with, to the side a sturdy log store and generator room.
Gardens and Grounds
Lawns stretch out to the south of the property with views over a haha to the paddocks beyond. There is an enchanting box parterre filled with scented roses with a yew tree hedge along one side and a mellow brick wall along another with a dining terrace to one end. Beyond this is the produce garden with raised beds, a brick bothy and two smart glass houses. There are other timber stables, sheds and stores around the grounds. In all the gardens are approx 8 acres.
Services
Sandfield House: Mains water, drainage and electricity. Oil fired central heating.
Coach House: Independently metered, mains water, drainage and electricity.
Fixtures and fittings
Only those mentioned in these sales particulars are included in the sale. All others, such as fitted carpets, curtains, light fittings and garden ornaments are specifically excluded but may be available by separate negotiation.
Easements, wayleaves and rights of way
The property is offered for sale subject to any public or private rights of way, and all easements and wayleaves whether referred to within the particulars or not.
Local authority
Wiltshire Council. Tel: 01380 724 911.
Council Tax Band:
Main house - H
Coach house - E
Location
Schools
Well known local schools include Dauntsey’s,
Marlborough College, St Margaret's and St Mary’s, Calne, Stonar School and Warminster.
Sport
There is racing at both Salisbury and Bath,
golf at nearby North Wiltshire Golf Club and
the renowned championship golf course at Bowood. There is excellent fly fishing on the River Kennet and both pheasant and partridge shooting available at some very highly regarded local estates.
Shopping
There are a comprehensive range of shops, supermarkets, restaurants, cinemas and other
recreational facilities in the nearby market towns of Devizes ( two miles) and Marlborough (sixteen miles). The historic cites of Bath and Salisbury are both within an hours drive.
Travel
There are direct trains from Pewsey (13 miles)
to London Paddington (67 minutes), Grateley
(26.5 miles) to London Waterloo (77 minutes). The M4 and A303 are both within half an hour and airports at both Heathrow and Bristol are just ninety minutes drive.
Mortgage Calculator
Fill in the details below to estimate your monthly repayments:
Approximate monthly repayment:
For more information, please contact Winkworth's mortgage partner, Trinity Financial, on +44 (0)20 7267 9399 and speak to the Trinity team.
Stamp Duty Calculator
Fill in the details below to estimate your stamp duty
The above calculator above is for general interest only and should not be relied upon
Meet the Team
Our team at covering the Salisbury are are here to support and advise our customers when they need it most. We understand that buying, selling, letting or renting can be daunting and often emotionally meaningful. We are there, when it matters, to make the journey as stress-free as possible.
See all team members




