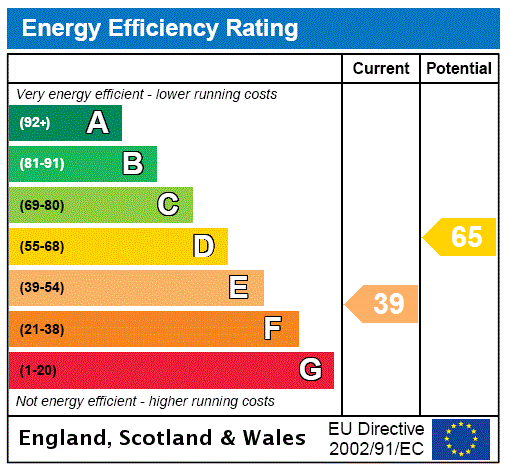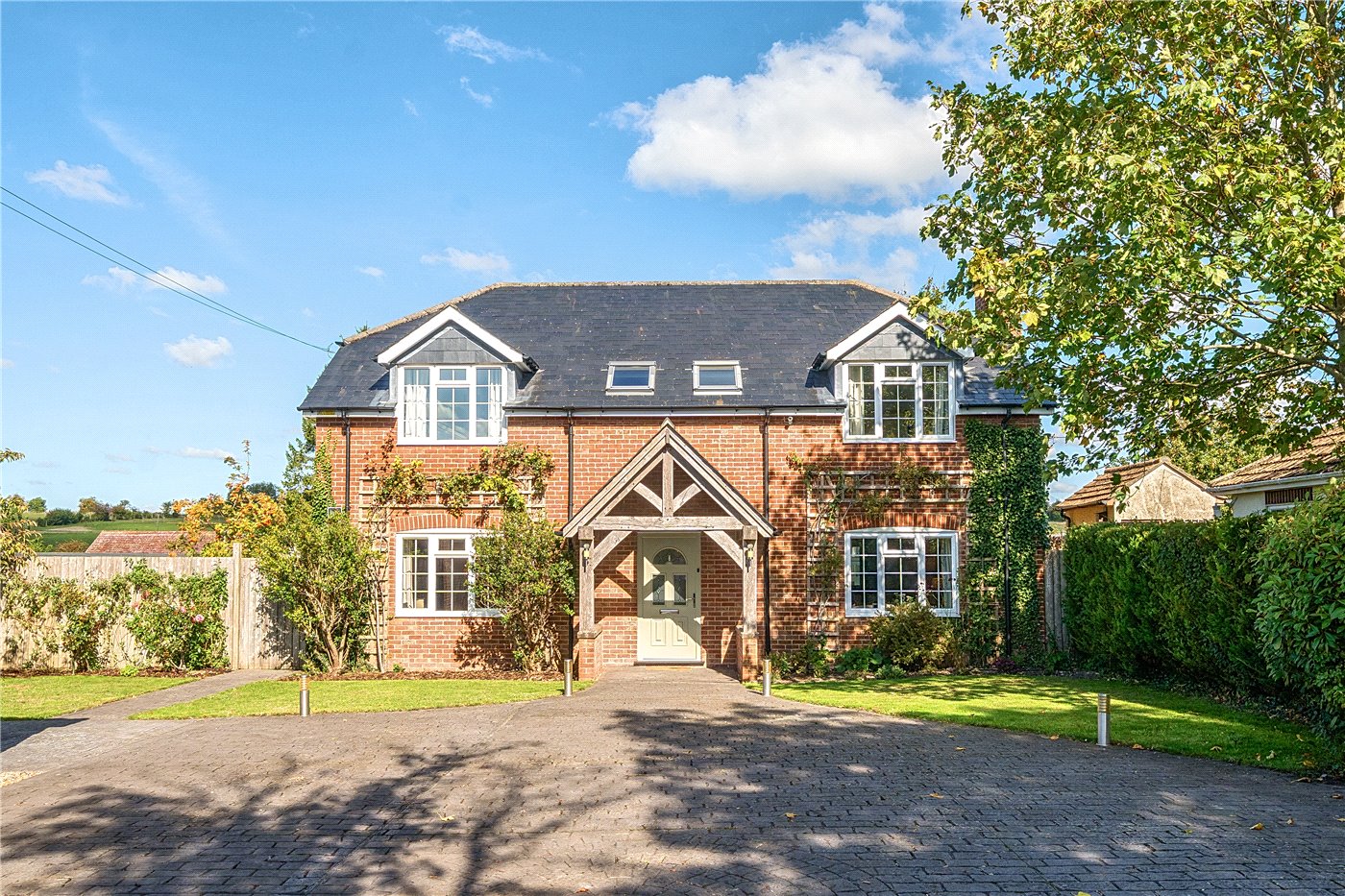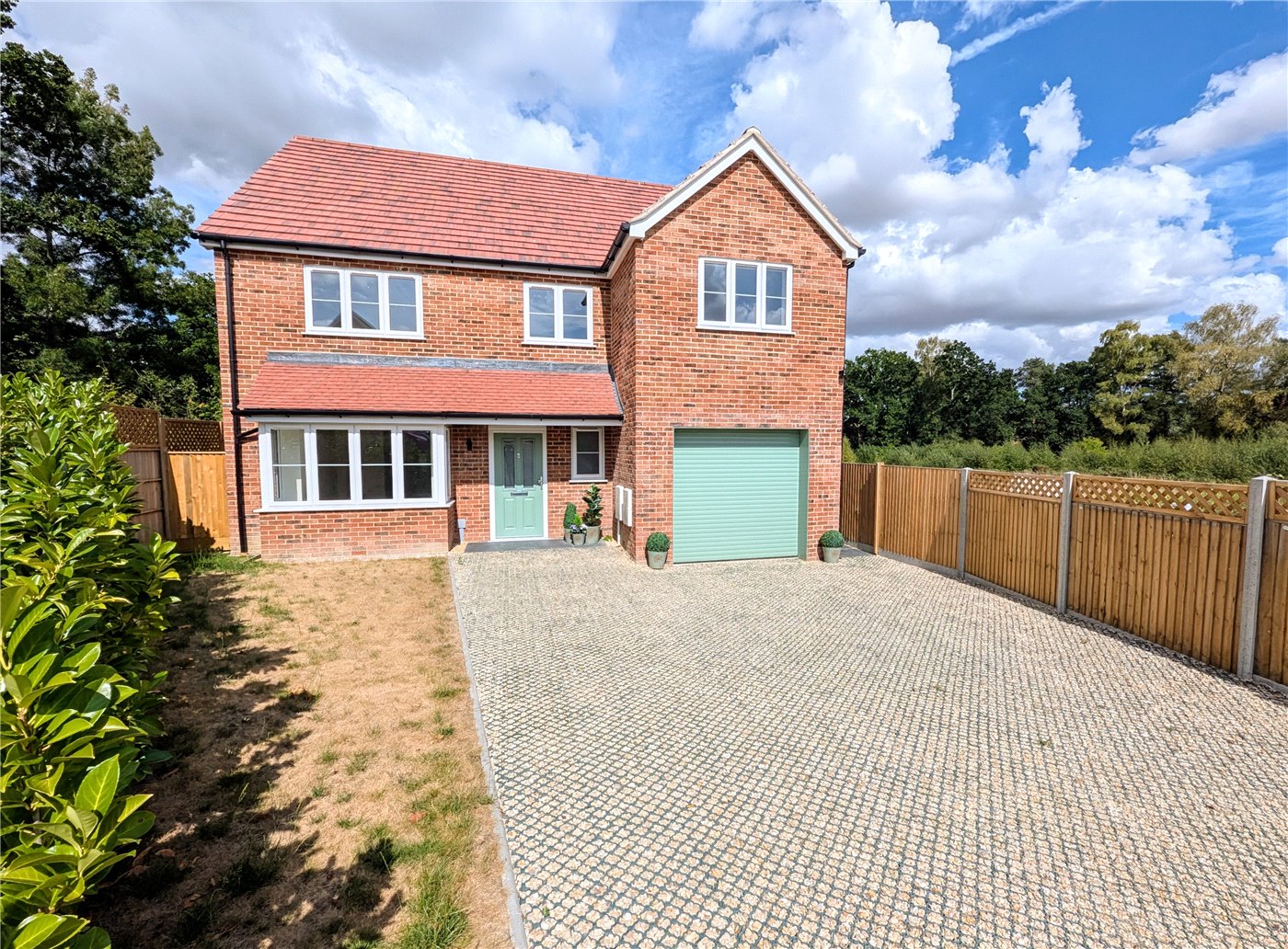Church Street, West Lavington, Devizes, Wiltshire, SN10
8 bedroom house in West Lavington
£2,000,000 Freehold
- 8
- 5
- 4
-
6448 sq ft
599 sq m -
PICTURES AND VIDEOS





































KEY INFORMATION
- Tenure: Freehold
Description
Classically proportioned with extensive accommodation, and beautiful, mature gardens, this property is the perfect family home. Located on the edge of the popular village of West Lavington, with easy access to Salisbury Plain, the property offers great privacy. Built of brick with roughcast render to the northern elevation, under a slate roof, the Portico is of Tuscan stone and approached via a gated, gravelled drive.
The portico leads through to the entrance hall, with sweeping staircase and oak floor. The hall is flanked by the large study with fitted bookshelves on one side and the drawing room on the other both with open fires.
The kitchen/dining room on the west side is the perfect place for family living with log burner and French windows out to the terrace and views over the stream and gardens. Painted wooden kitchen units are topped with granite worksurfaces in the middle of which is a four oven, oil fired AGA. There is also a large walk-in pantry to one side. Beyond this, in the 21st Century, two-storey extension, is a purpose-built utility room and laundry room.
The reception rooms are large and well-proportioned with high ceilings, cornicing and fireplaces. The north and west facing drawing room also opens out to the gardens via large French windows onto the terrace. As well as the study, there is a playroom and family sitting room, all with oak floors and fireplaces.
The first-floor bedrooms are all large doubles one of which has an en suite bathroom and the principal is suitably expansive with further ensuite bathroom with shower and double sinks. On the second floor are two further attic bedrooms, one of which is en suite. This could easily be set up as a one-bedroom flat or offices.
Outside there is a large lawned area running down to the stream and beyond this, over a bridge, are further terraced beds with mature shrubs and seating areas. A large summerhouse with kitchen and BBQ terrace is to one side and behind this is the tennis court with further summerhouse. There is also a large tool and outside furniture shed.
To the rear of the house are two further sheds and log store as well as a east/south facing second terrace/seating area.
AT A GLANCE
Entrance Hall
Drawing Room
Study
Sitting Room
Playroom
Kitchen/Dining room
Utility Room
Boiler/Laundry Room
Wine Cellar
Five Double Bedrooms
Two Attic Bedrooms
Principal Bedroom with ensuite bathroom
Three further bathrooms
Two shower rooms
Extensive attic space
Outside:
Garden Store
Log Store
Oil Store
Summerhouse
2nd Garden Store
2nd Summerhouse
Tennis Court
Gravelled, gated driveway
Lawn and mature beds with pathways and seating areas.
Vegetable garden
SERVICES:
Oil fired central heating and AGA
Mains water
Septic Tank Klargester Drains
EPC Band E
Wiltshire council tax Band H
Utilities
- Electricity Supply: Mains Supply
- Water Supply: Mains Supply
- Sewerage: Private Supply
- Heating: Oil
- Broadband: ADSL, FTTC
Rights & Restrictions
- Listed Property: Yes
- Restrictions: No
- Easements, servitudes or wayleaves: No
- Public right of way: No
Risks
- Flood Risk: There has not been flooding in the last 5 years
- Flooding sources affecting the property: River
- Flood Defence: No
Location
The surrounding countryside is extensive, offering first class opportunities for walking, riding and cycling on Salisbury Plain. Devizes is just five miles away and has a variety of independant shops, supermarkets and restaurants to suit all tastes and budgets as well as a sports centre, several private gyms and library. There is also an excellent produce market every Thursday in the town.
Salisbury and Bath are both within 25 miles and the railway stations at Pewsey, Chippenham and Westbury are all within half an hour (London Paddington circa 70 minutes).
Marketed by
Winkworth Salisbury
Properties for sale in SalisburyArrange a Viewing
Fill in the form below to arrange your property viewing.
Mortgage Calculator
Fill in the details below to estimate your monthly repayments:
Approximate monthly repayment:
For more information, please contact Winkworth's mortgage partner, Trinity Financial, on +44 (0)20 7267 9399 and speak to the Trinity team.
Stamp Duty Calculator
Fill in the details below to estimate your stamp duty
The above calculator above is for general interest only and should not be relied upon
Meet the Team
Our team at covering the Salisbury are are here to support and advise our customers when they need it most. We understand that buying, selling, letting or renting can be daunting and often emotionally meaningful. We are there, when it matters, to make the journey as stress-free as possible.
See all team members





