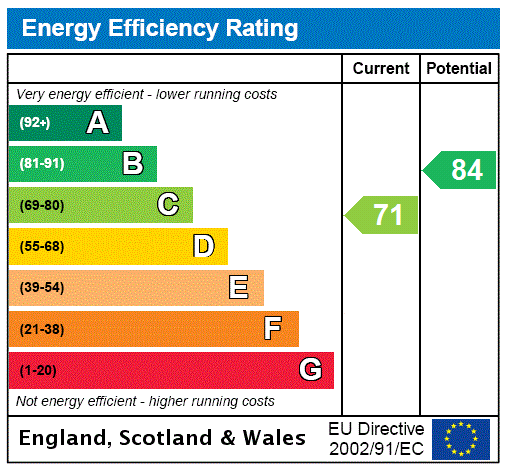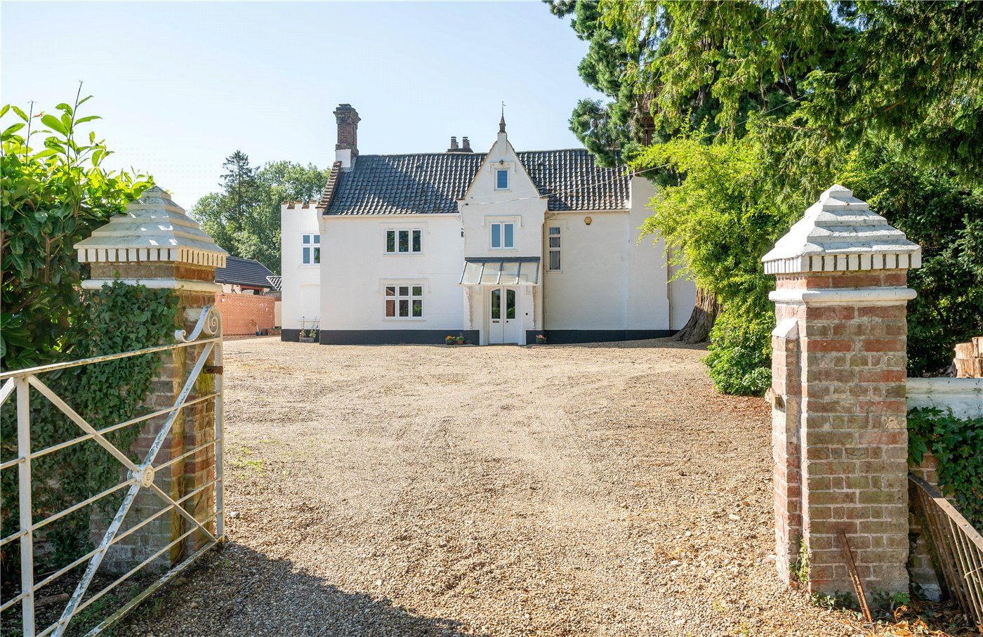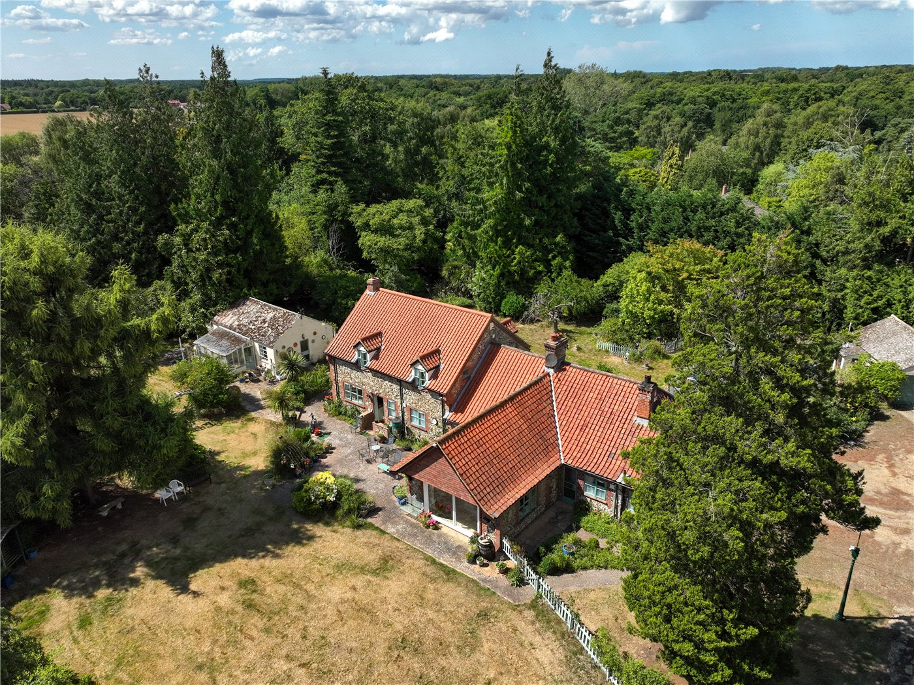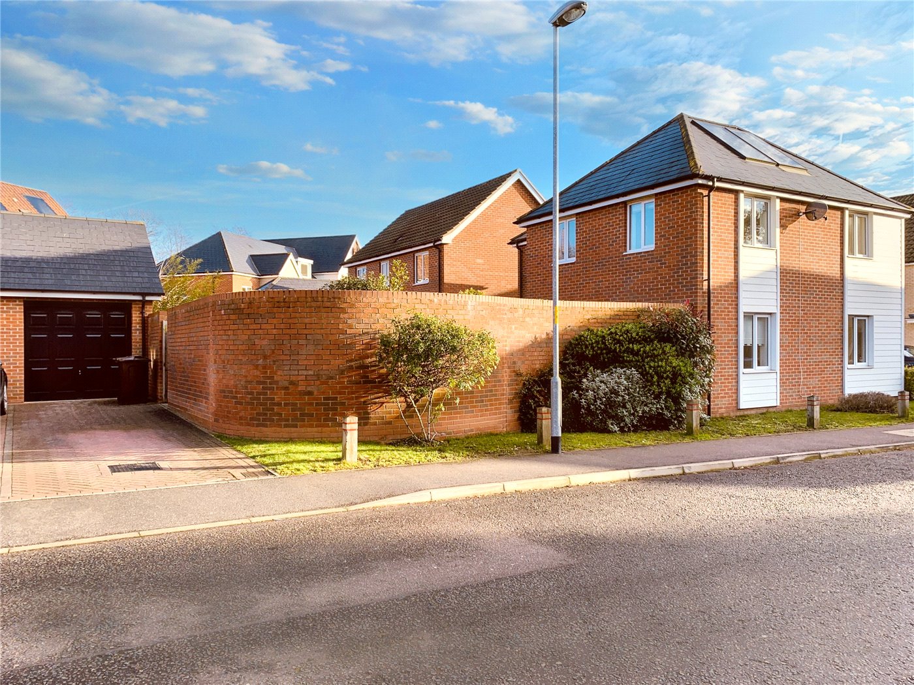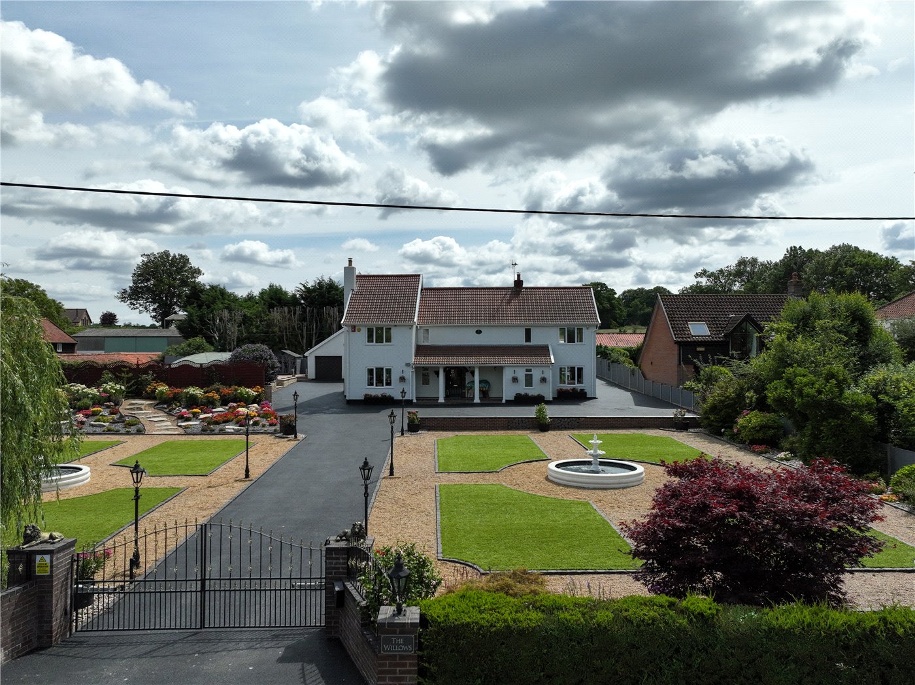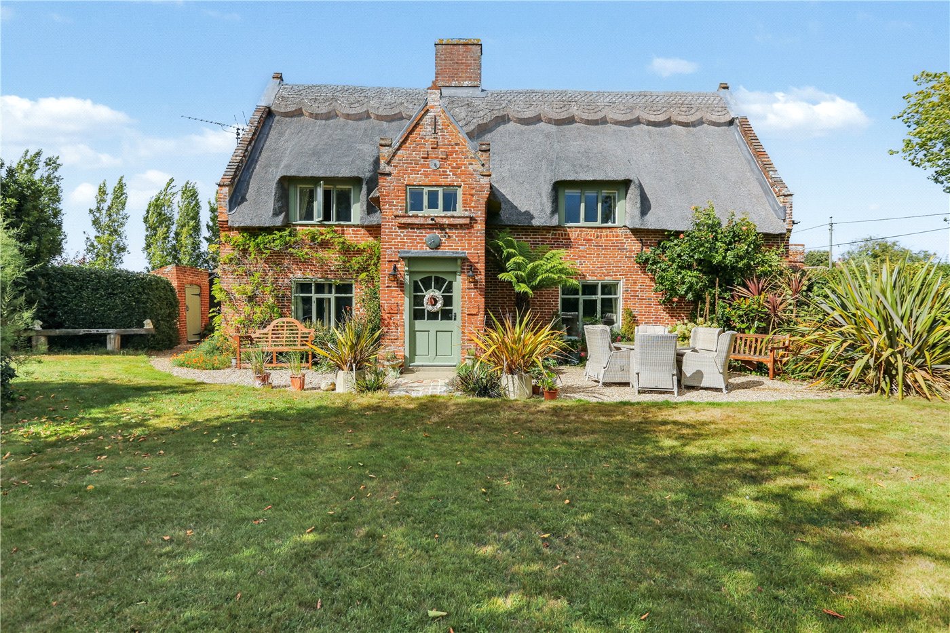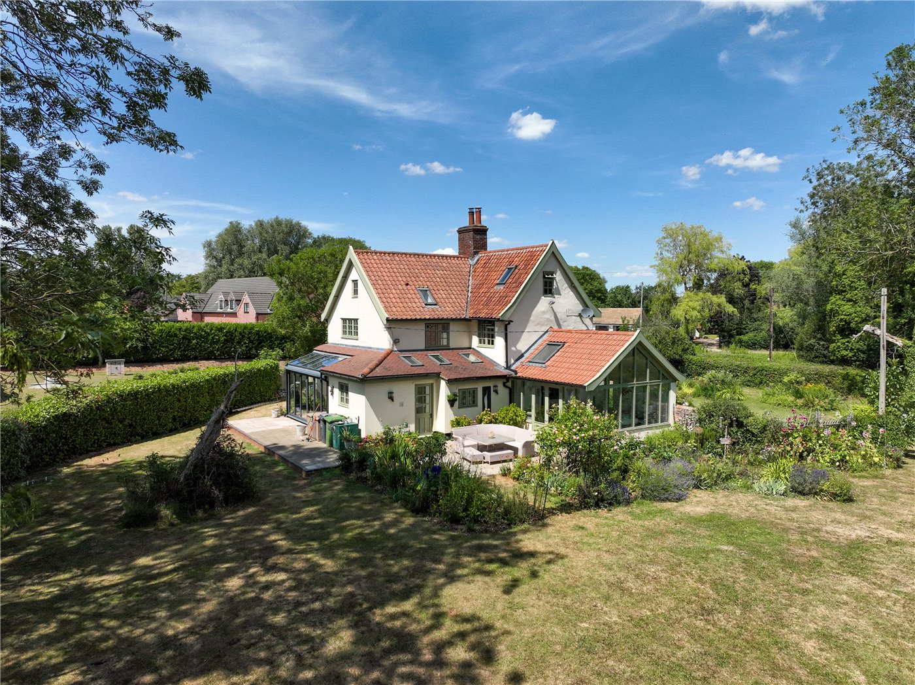Desborough Way, Thorpe St Andrew, Norwich, Norfolk, NR7
4 bedroom house in Thorpe St Andrew
Guide Price £395,000 Freehold
- 4
- 4
- 2
PICTURES AND VIDEOS



















KEY FEATURES
- Four Bedroom Detached Family Home
- Immaculately Presented Throughout
- Abundance Of Living Space On Offer Including Sizeable Lounge & Dining Room
- Spacious Kitchen Offering Further Dining Space
- Four Well Proportioned Bedrooms
- Driveway Providing Off Road Parking
- Sizeable Double Garage
- Conveniently Located Within Easy Reach Of Local Amenities & Schools
- In The Ever Popular Location Of Thorpe St Andrew
KEY INFORMATION
- Tenure: Freehold
- Council Tax Band: D
Description
The driveway can be found to the rear of the property provides off road parking for multiple vehicles and leads to a sizeable double garage which could be used for additional parking or storage.
Once you step inside this home you can’t help but be impressed, the entrance hall immediately gives you a sense of space. The sizeable lounge is found on your left and measures nearly 20ft in length, filled with natural light thanks to its dual aspect and complete with a central fireplace this room is sure to impress. The dining room is equally spacious, this versatile room is perfect for those who like to entertain. Alternatively this room can be used as an additional living space for those with older children or even a separate study if necessary. The kitchen is found to the rear of the property and has been immaculately kept by the current owners, this room also boasts ample dining space as well as plenty of storage and work space. The ground floor accommodation is completed by the W/C located off the entrance hall.
All four bedrooms are well-proportioned and found off landing. Bedroom one comes complete with a well kept en-suite shower room and built in wardrobes. Bedroom two also comprises of its own en-suite shower room. Bedrooms three and four are equally spacious making this home ideal for any growing family. The first floor also comprises of a pristine family bathroom and separate storage/airing cupboard.
The rear garden is a great size and offers privacy of the highest degree, the current owners have spared no expense in transforming the outdoor space on offer into the ideal outdoor entertaining/relaxation space. The sunken decking area as well as the separate decking area to the rear offer sun & shade throughout the day while maintained lawn and mature borders ensure this garden is sure to suit a whole host of potential purchasers. A real must see, be sure to book your appointment to view before missing out on everything this home has to offer.
Council Tax Band - D
Local Authority - Broadland District Council
We have been advised that the property is connected to mains water, electricity and gas
Winkworth wishes to inform prospective buyers and tenants that these particulars are a guide and act as information only. All our details are given in good faith and believed to be correct at the time of printing but they don’t form part of an offer or contract. No Winkworth employee has authority to make or give any representation or warranty in relation to this property. All fixtures and fittings, whether fitted or not are deemed removable by the vendor unless stated otherwise and room sizes are measured between internal wall surfaces, including furnishings. The services, systems and appliances have not been tested, and no guarantee as to their operability or efficiency can be given.
Marketed by
Winkworth Eaton
Properties for sale in EatonArrange a Viewing
Fill in the form below to arrange your property viewing.
Mortgage Calculator
Fill in the details below to estimate your monthly repayments:
Approximate monthly repayment:
For more information, please contact Winkworth's mortgage partner, Trinity Financial, on +44 (0)20 7267 9399 and speak to the Trinity team.
Stamp Duty Calculator
Fill in the details below to estimate your stamp duty
The above calculator above is for general interest only and should not be relied upon
Meet the Team
Our knowledgeable, friendly team are on hand to help whether you're buying, selling or renting. While we favour the local approach, by working closely with our London and national network alongside dedicated Corporate Services, marketing and PR departments, we give our clients an unparalleled advantage, matching homes with buyers and tenants throughout London and the UK.
See all team members