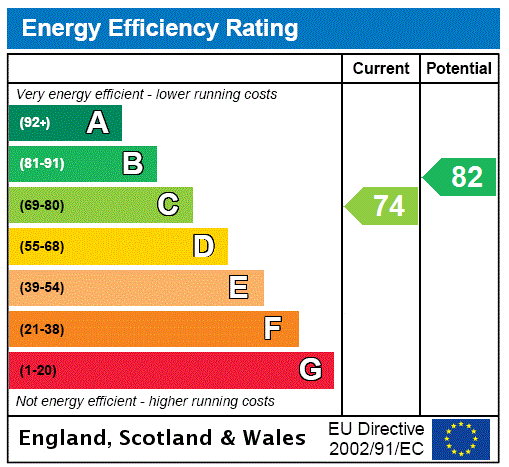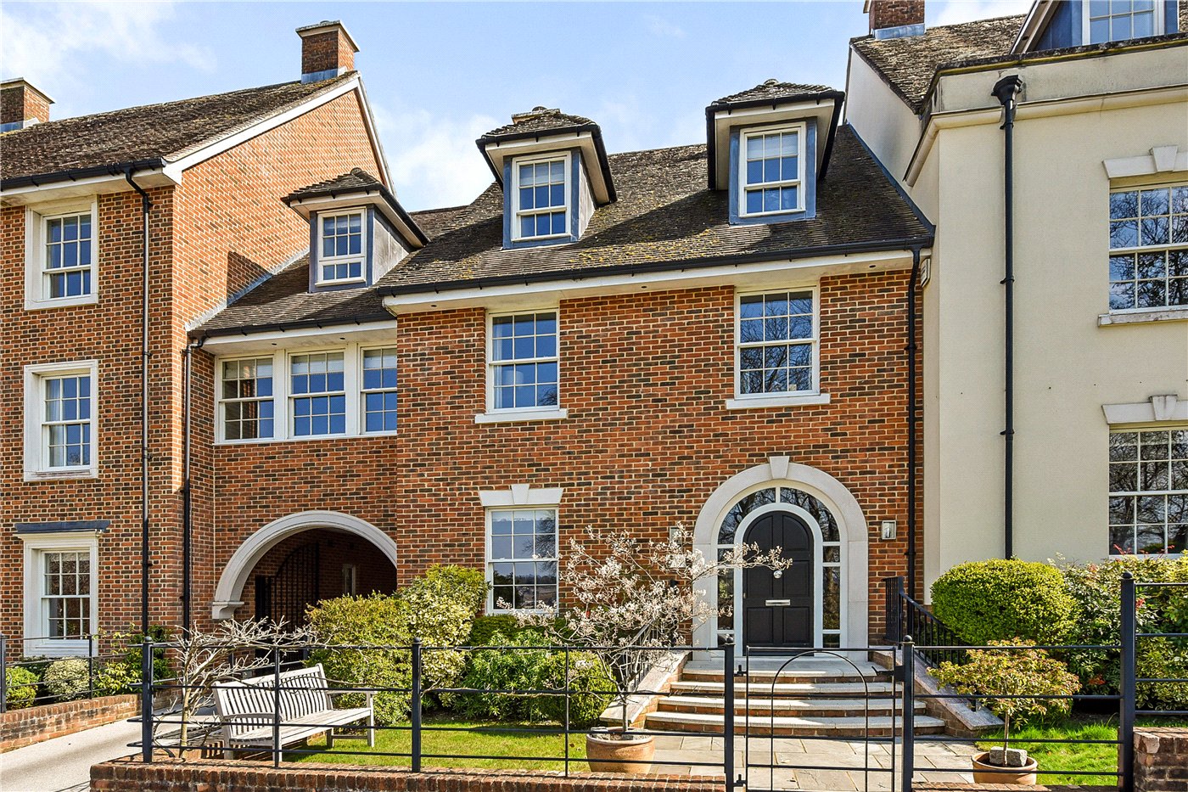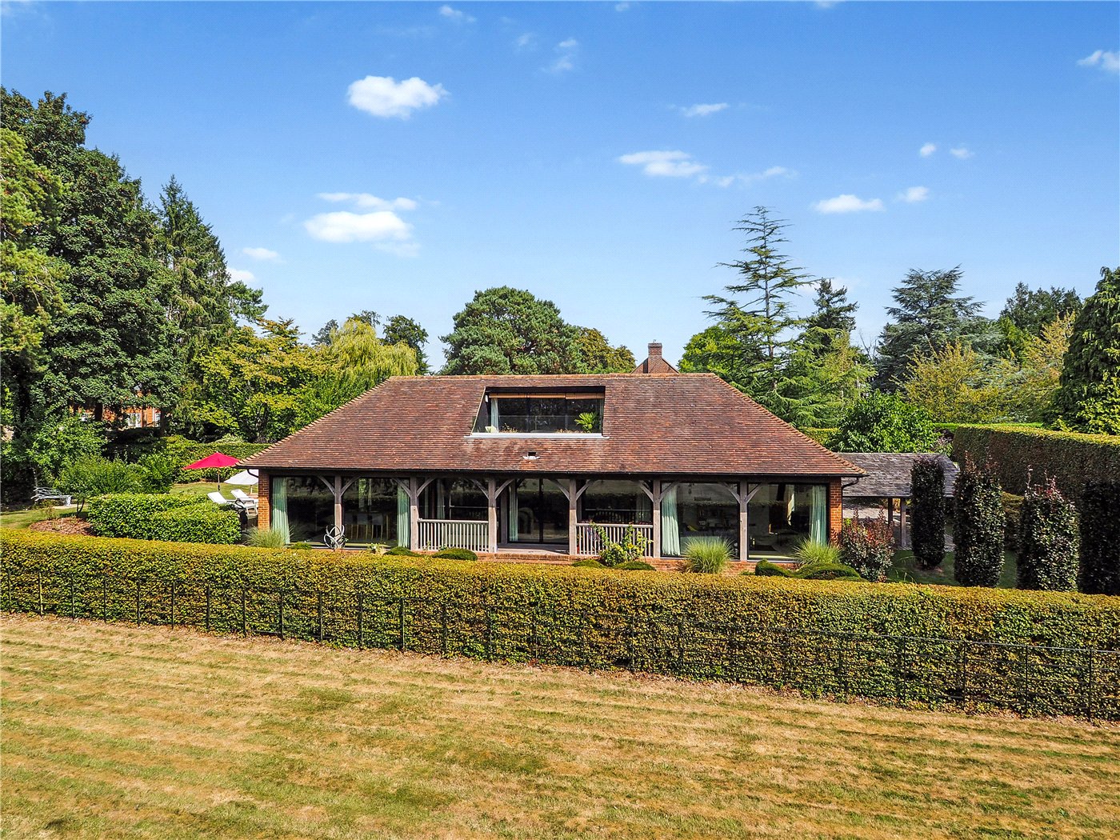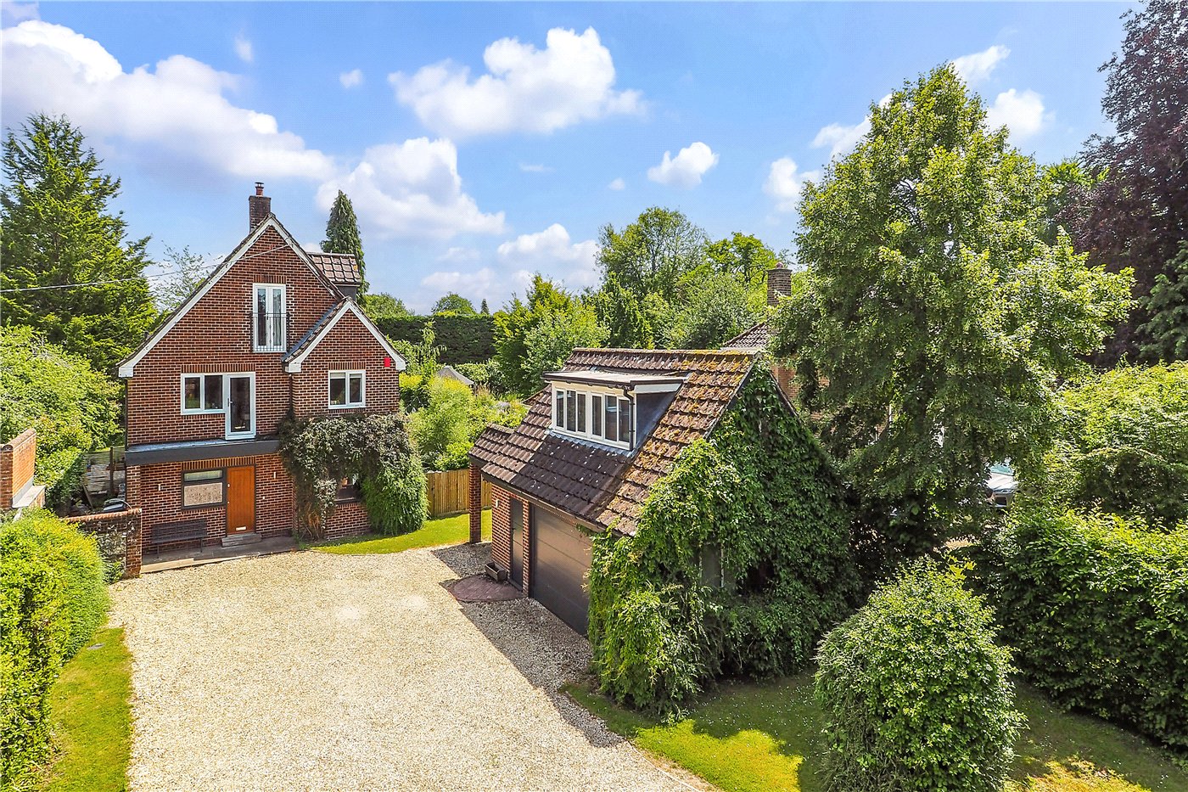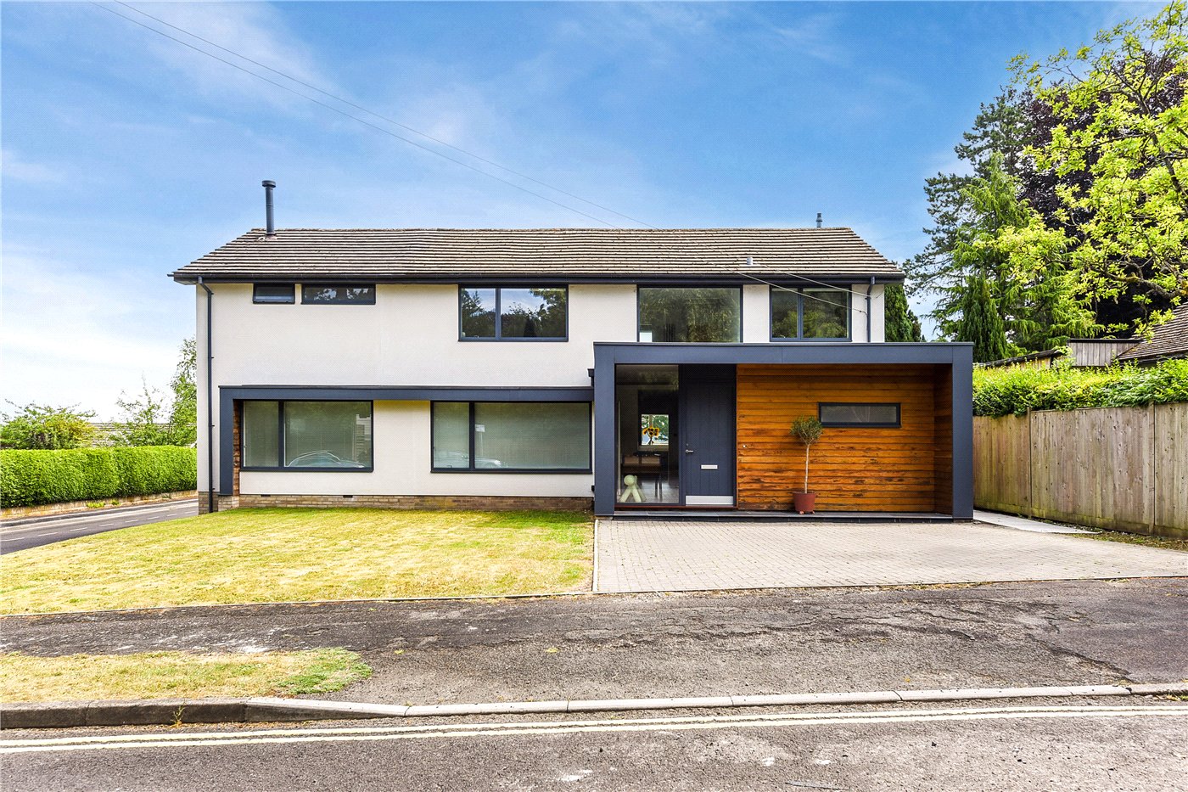Sold
Dale Close, Littleton, Winchester, SO22
5 bedroom house in Littleton
Guide Price £1,195,000 Freehold
- 5
- 3
- 3
PICTURES AND VIDEOS
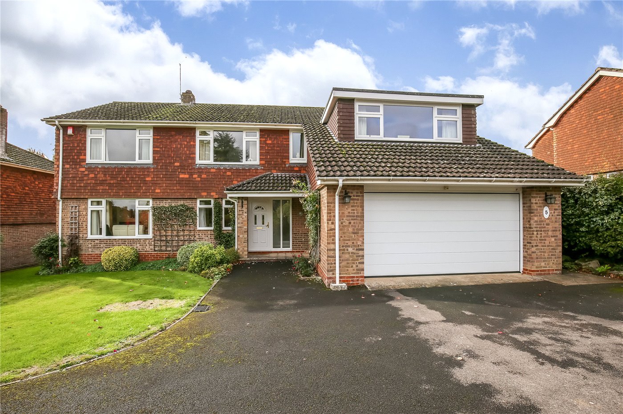
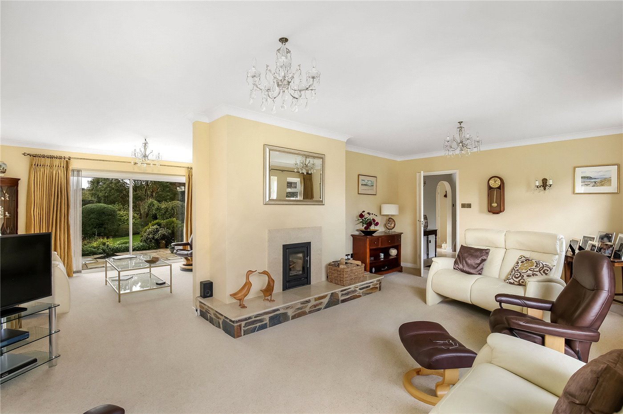
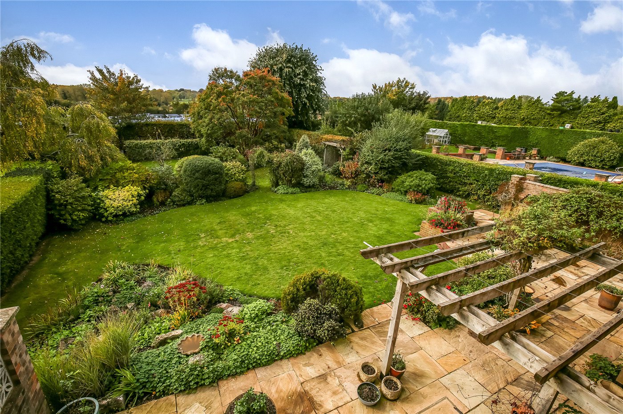
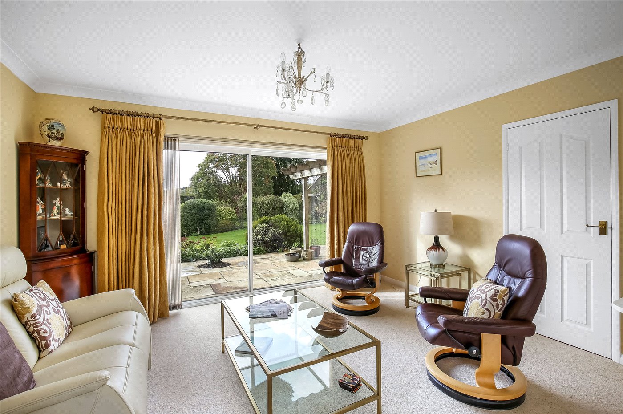
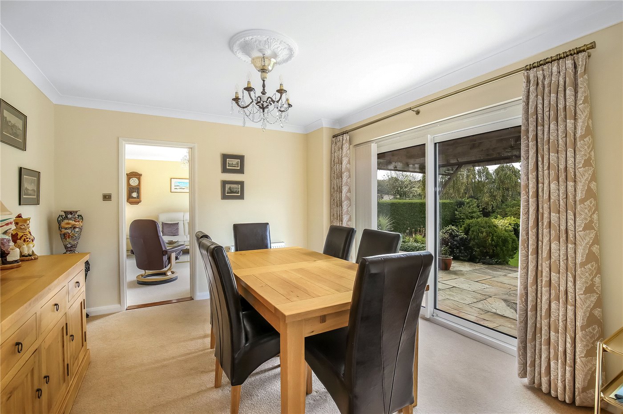
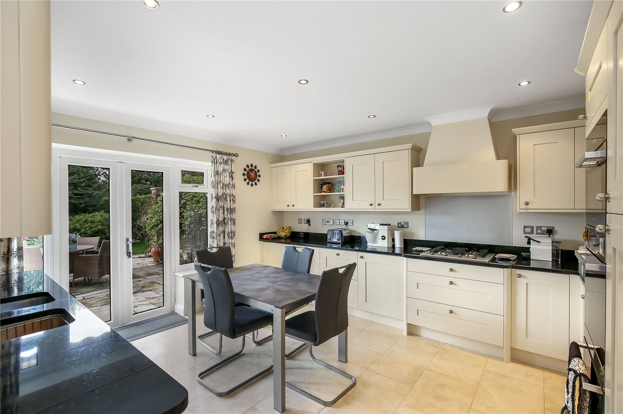
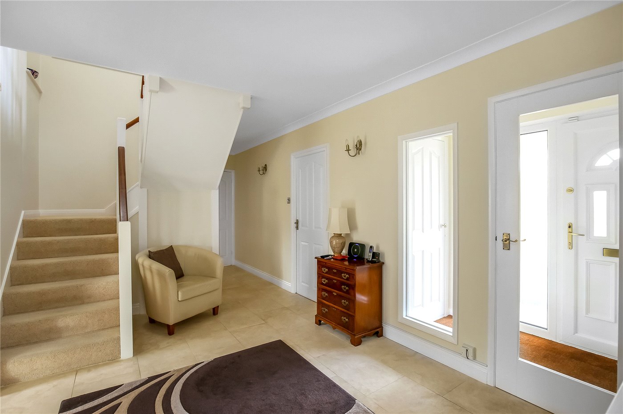
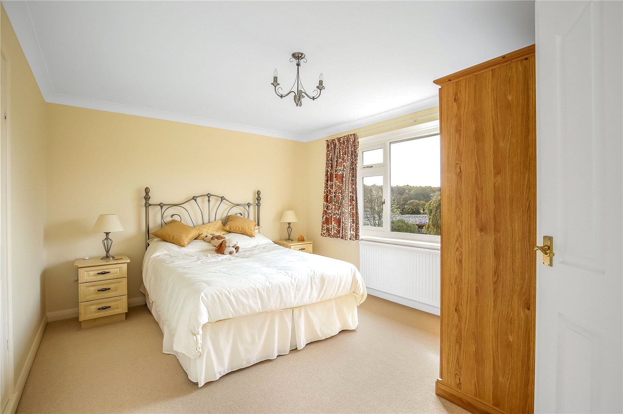
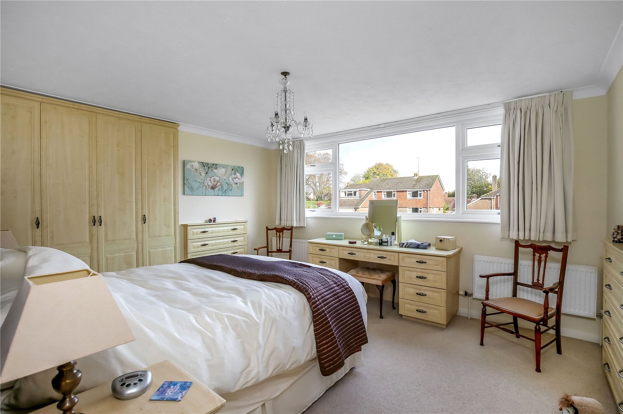
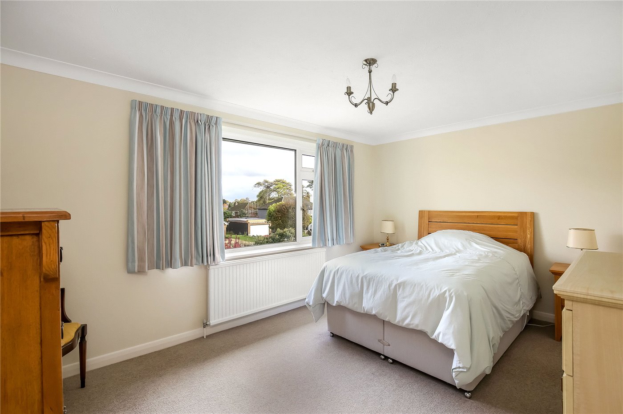
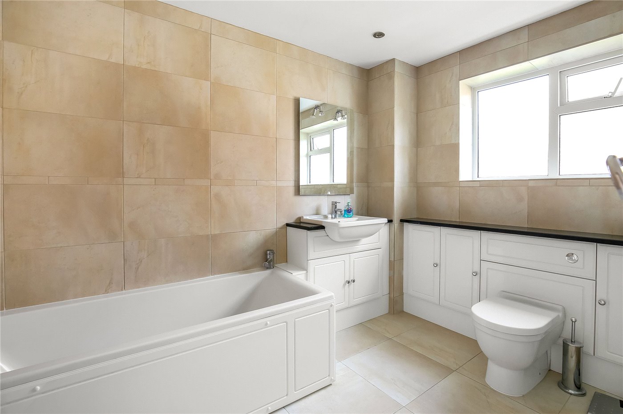
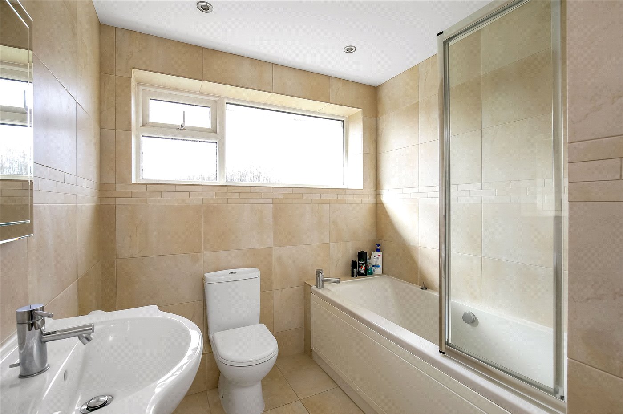
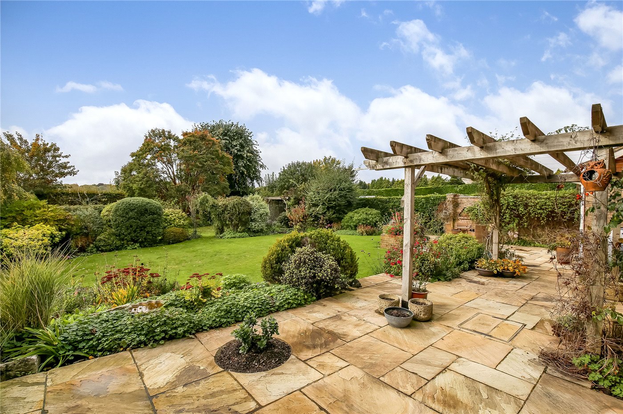
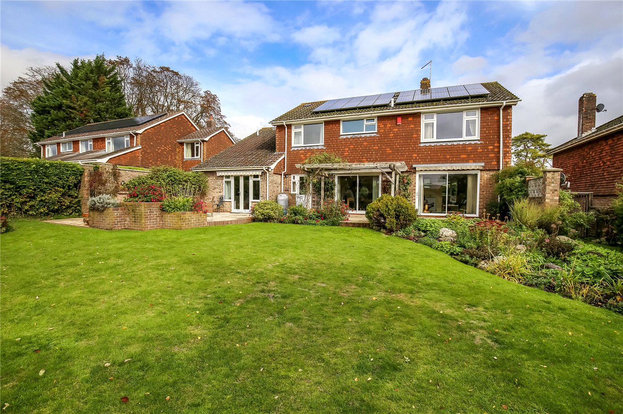
KEY FEATURES
- Circa 2,463 sq ft
- Five Bedrooms
- Three Reception Rooms
- Three Bathrooms
- Large South-Facing Rear Garden
- Integral Garage
- Off-Street Parking
- Village Location
- Catchment Area for Sparsholt Primary School, The Westgate Secondary School and Henry Beaufort Secondary School
KEY INFORMATION
- Tenure: Freehold
- Council Tax Band: G
- Local Authority: Winchester City Council
Description
Originally built in the 1970s, this spacious, attractive, detached family home is quietly positioned in a private situation behind a lovely, large front garden on this much sought-after road in the heart of the village. The garden and wide frontage really enhance the impressive kerbside appeal. The property offers five double bedrooms and three reception rooms across two floors and the rooms are bright and appealing thanks to large, double-glazed windows. The house-owned solar panels have a feed-in tariff with a yearly income.
The house is entered via an enclosed porch, with a cupboard perfect for storing shoes and coats, and leads into the large, welcoming entrance hall, which is central to all ground floor rooms. On one side of the hall, the generously proportioned, triple-aspect, L-shaped sitting room/snug stretches from front to back with sliding, glazed doors opening on to the patio at the rear. A door leads through to the smart dining room which itself features sliding doors onto the patio, and can also be accessed from the entrance hall.
The lovely, modern kitchen is well-appointed with a range of base and eye level units and integral appliances such as fridge/freezer, oven, gas hob with extractor above, dishwasher and microwave. French doors lead out to the rear. Adjacent to the kitchen is the smart utility room with space and plumbing for a washing machine and tumble dryer, as well as ample built-in storage and access to the garden. There is a well-appointed study alongside the WC off the hall, and a door leads into the rear of the double garage.
Stairs rise to the first floor where the spacious landing leads to five double bedrooms, all but one with fitted wardrobes. To the front, bedroom one is a fantastic size and benefits from a generous amount of cleverly built-in storage. A modern bathroom with both bath and shower lies next to this bedroom and there is scope to combine these into a large principal suite. Bedroom two lies to the rear of the property with views over the garden and has the advantage of an en-suite shower room. The three remaining double bedrooms are served by a family bathroom with shower over the bath.
Outside to the front of the property an area of lawn, bordered by mature shrubs, runs alongside a generous driveway offering plenty of parking in front of the integral double garage. The south-facing rear garden is a joy, with mature hedge and tree borders, well-stocked flower beds surrounding the lawn and a large patio area running along the full width of the house, perfect for al fresco dining.
Location
Mortgage Calculator
Fill in the details below to estimate your monthly repayments:
Approximate monthly repayment:
For more information, please contact Winkworth's mortgage partner, Trinity Financial, on +44 (0)20 7267 9399 and speak to the Trinity team.
Stamp Duty Calculator
Fill in the details below to estimate your stamp duty
The above calculator above is for general interest only and should not be relied upon
Meet the Team
Our team at Winkworth Winchester Estate Agents are here to support and advise our customers when they need it most. We understand that buying, selling, letting or renting can be daunting and often emotionally meaningful. We are there, when it matters, to make the journey as stress-free as possible.
See all team members