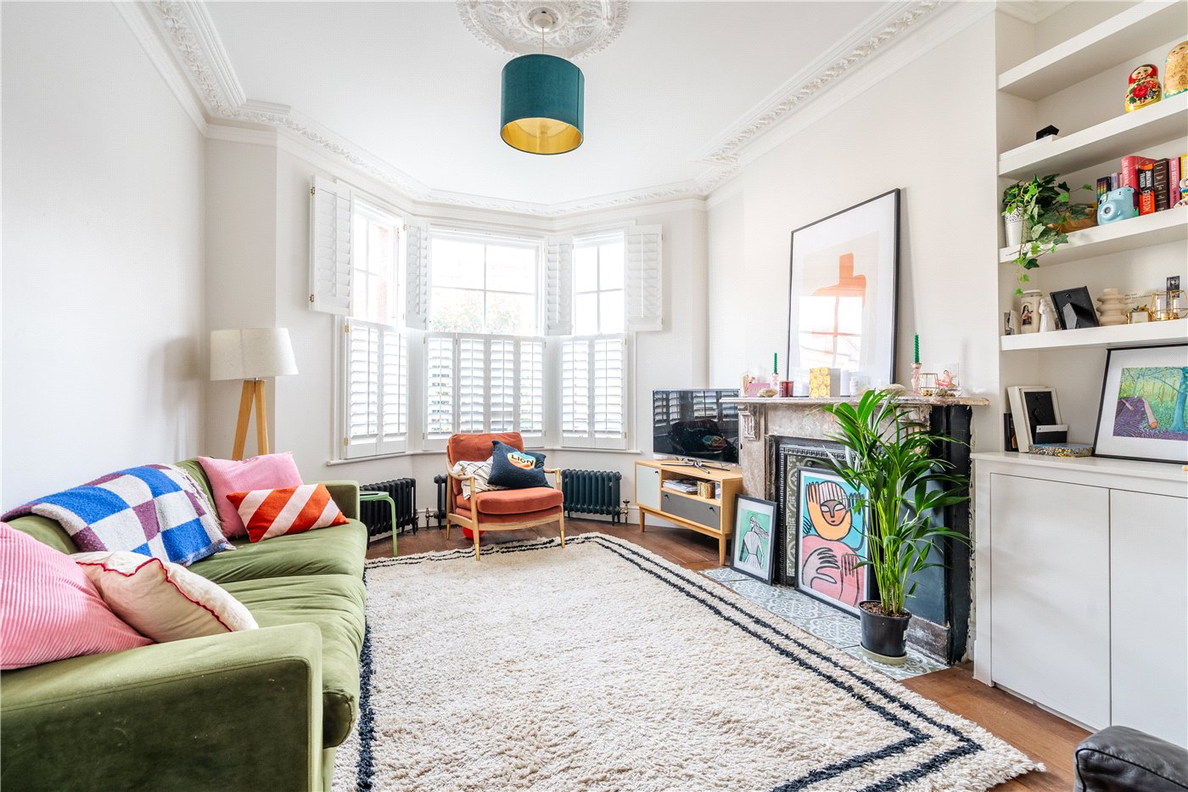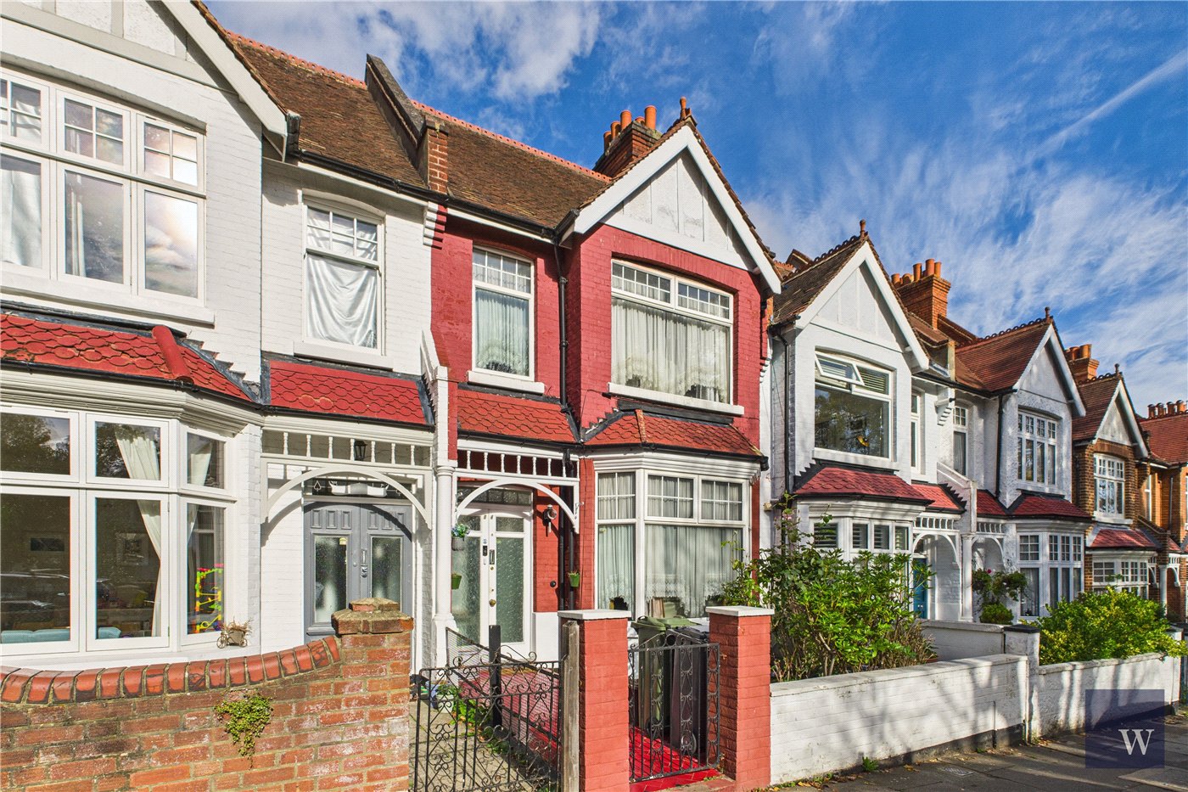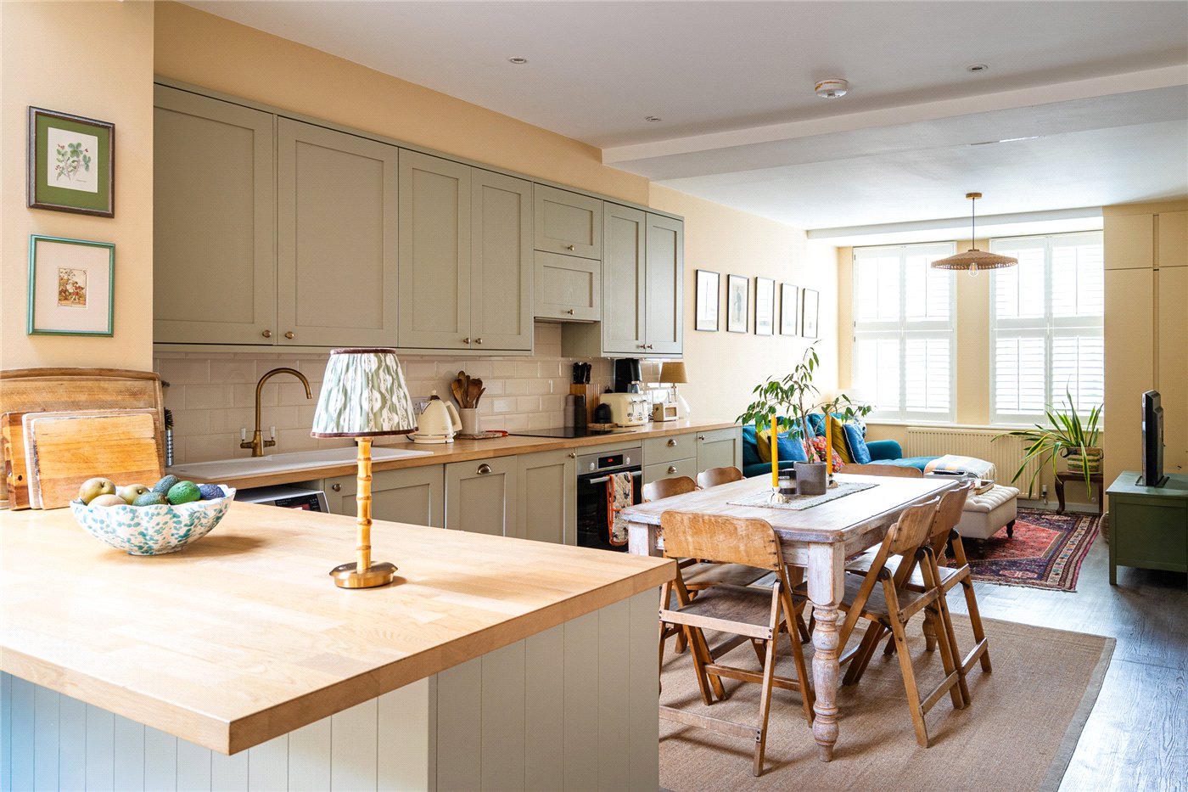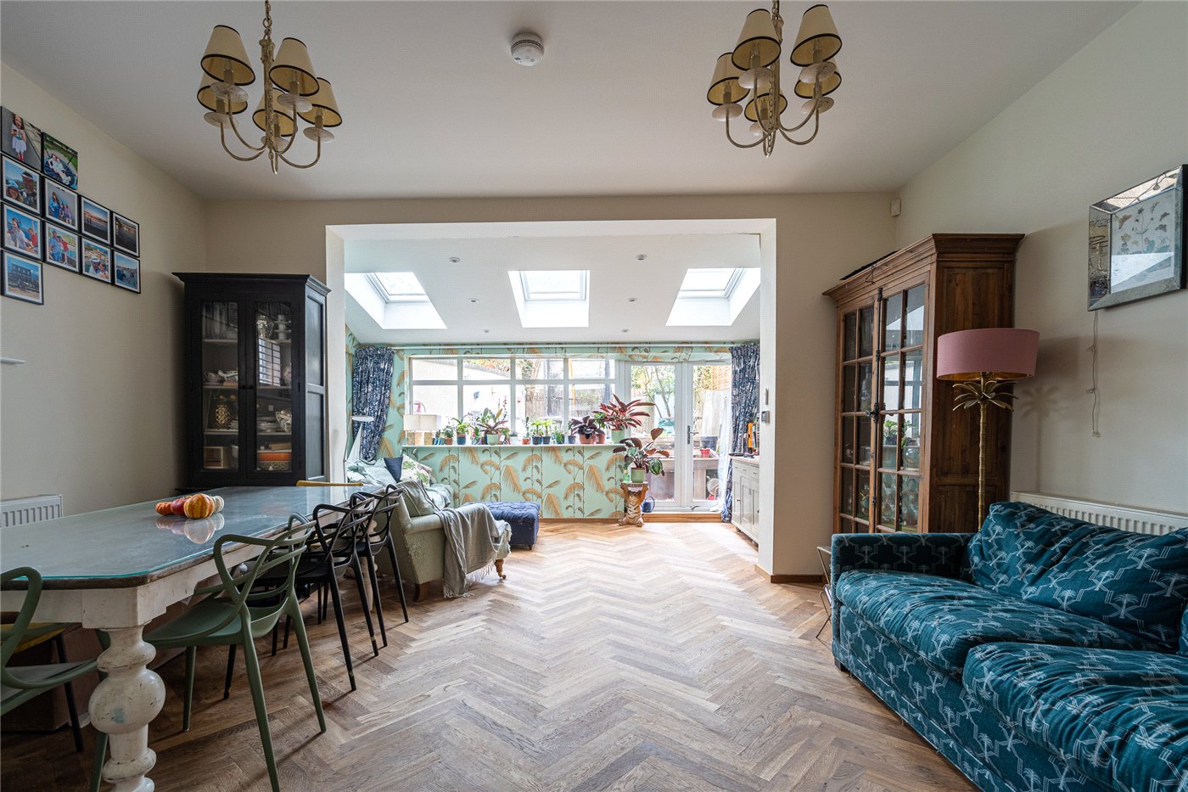Sold
Croxted Road, London, SE24
5 bedroom house in London
£1,550,000 Freehold
- 5
- 3
- 2
-
2327 sq ft
216 sq m -
PICTURES AND VIDEOS


















KEY FEATURES
- Five-bedroom end-of-terrace Victorian home
- Principal bedroom with en-suite shower room
- Additional contemporary family shower room
- Tiered first floor with three bedrooms
- Spacious top-floor bedroom with Juliet balcony
- Separate double reception with period features
- Open-plan kitchen with skylights, dining and seating zones
- West-facing garden with studio and shed
- Gated side access for bikes, bins and storage and off-street parking.
KEY INFORMATION
- Tenure: Freehold
- Council Tax Band: F
Description
At the heart of the home is a striking kitchen and dining space, extended into the side return and cleverly zoned to include a sleek, well-appointed kitchen, a dining area, and an informal seating nook—perfect for relaxed family life. Multiple skylights and full-width bi-folding doors flood the space with natural light and create a seamless connection to the landscaped rear garden.
To the front, a separate double reception room showcases tall sash windows, original fireplaces, ornate cornicing, and bespoke joinery. Folding doors allow the rooms to open up for entertaining or close off for cosy evenings in.
The bedroom layout unfolds across three upper levels. The first floor is arranged over two tiers, with three well-proportioned bedrooms, including a generous principal bedroom to the front with a modern en-suite shower room and built-in wardrobes. A contemporary family shower room serves the remaining two bedrooms on this floor. One of these features a unique architectural detail—a through-wardrobe connecting it to an adjoining bedroom, offering both charm and functionality.
A fourth bedroom is positioned on the second floor, while a spacious fifth bedroom crowns the top of the house. This light-filled retreat enjoys views over the garden and is complete with a Juliet balcony—perfect for catching sunsets and adding a sense of openness and elevation to the space.
The west-facing garden is perfectly orientated for afternoon and evening sun, with a smart patio, lawn, and mature borders. At the rear sits a well-designed outbuilding, divided into a versatile garden studio and a separate shed. Side access via a gated passage adds further practicality for bikes, bins, and garden access.
Located on Croxted Road, this exceptional home is ideally situated for Herne Hill, Dulwich Village, and a selection of excellent schools, with transport links at Herne Hill, North Dulwich and Tulse Hill all within easy reach.
Mortgage Calculator
Fill in the details below to estimate your monthly repayments:
Approximate monthly repayment:
For more information, please contact Winkworth's mortgage partner, Trinity Financial, on +44 (0)20 7267 9399 and speak to the Trinity team.
Stamp Duty Calculator
Fill in the details below to estimate your stamp duty
The above calculator above is for general interest only and should not be relied upon
Meet the Team
Our team at Winkworth Herne Hill Estate Agents are here to support and advise our customers when they need it most. We understand that buying, selling, letting or renting can be daunting and often emotionally meaningful. We are there, when it matters, to make the journey as stress-free as possible.
See all team members




