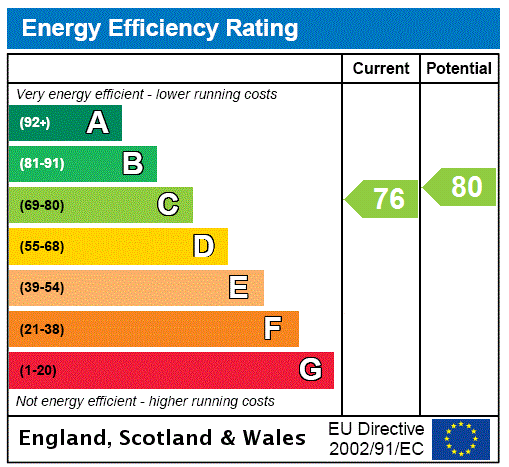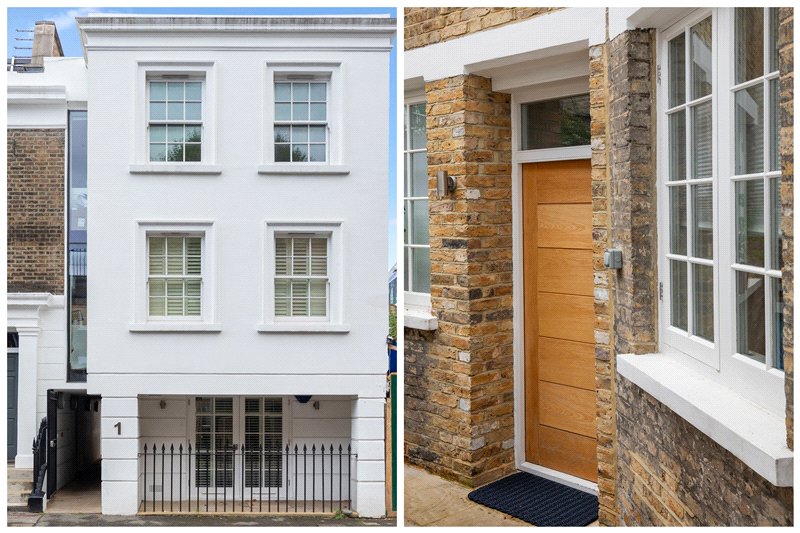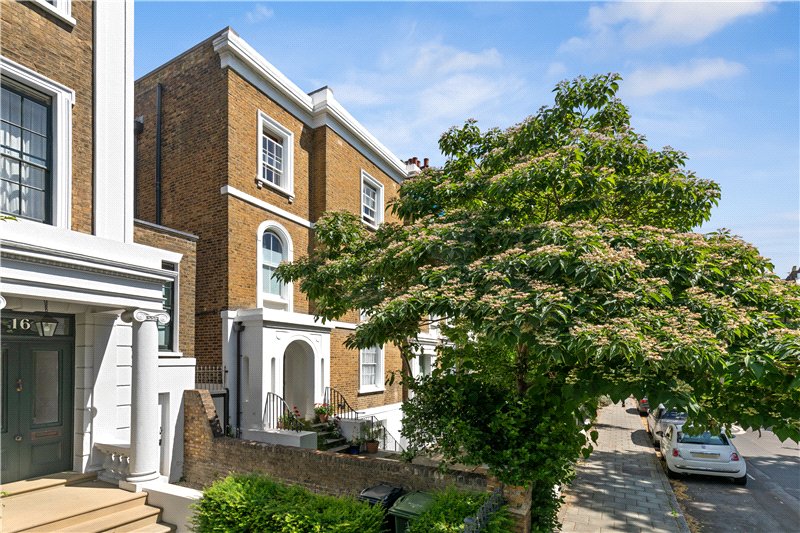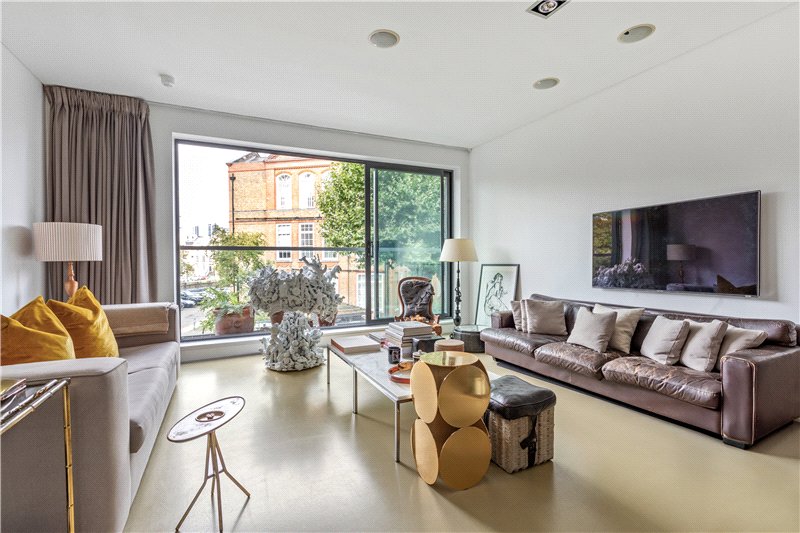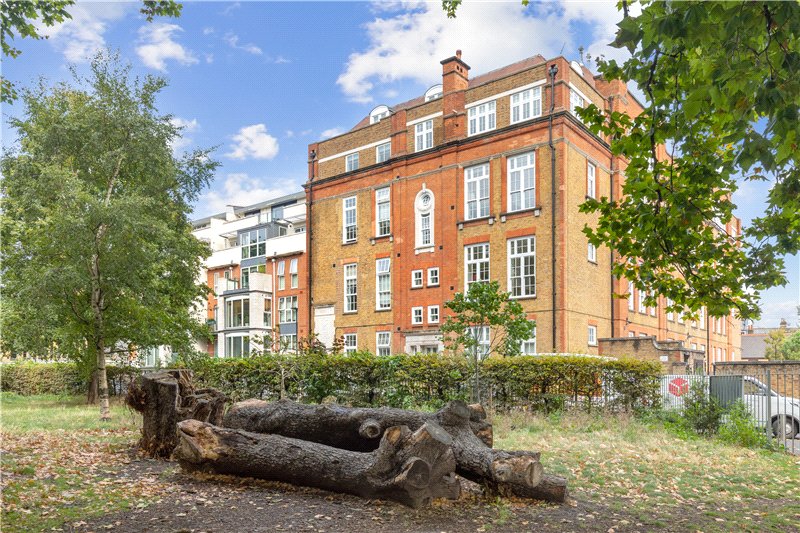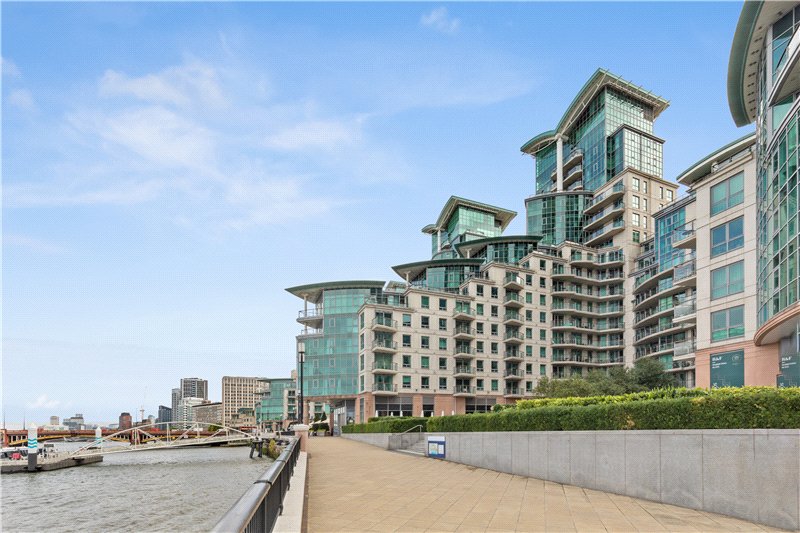Sold
Crimsworth Road, Vauxhall, SW8
2 bedroom flat/apartment in Vauxhall
£699,950 Leasehold
- 2
- 2
- 1
PICTURES AND VIDEOS

























KEY INFORMATION
- Tenure: Leasehold
Description
You enter the flat on the ground floor via a shared entrance with the garden flat below, and the accommodation is arranged to provide kitchen diner, sitting room, two bedrooms, one family bathroom and one en suite, and private roof terrace.
As you enter the flat, you will find the main family bathroom directly ahead which includes bath with overhead shower, soft touch stone sink, loo and heated towel rail. Both bathrooms include Carrara marble and underfloor heating.
Continue down the corridor, and you will find the second double bedroom which is well-sized and includes built in wardrobes with hanging space and shelving. The bedroom feels airy and light with its west facing aspect sash windows.
The kitchen contains all the latest integrated appliances to include: a Neff oven and induction hob, large fridge freezer, dishwasher, washing machine and oak cutlery drawer. The kitchen worktops are made from Beltrami Quartz. The kitchen also provides ample space for a dining table and is separated from the sitting room via a Crittal screen divider.
The sitting room is spacious and light with two sash style windows allowing light to flood the room. The flooring in both sitting room and kitchen is made of Oak herringbone and the sitting room includes a fireplace with Arabescato marble shelving and cupboard space either side of the chimney breast. 5 amp switched lighting to sitting room alcoves are also features of this room.
Continue upstairs to the roof terrace that includes hardwood decking with Canadian Red Cedar screening. This cool outside space is both private and spacious with its west facing aspect and is perfect for al fresco dining during the summer months.
Finally, the main bedroom with en suite attached. The bedroom is beautiful and large with more than enough space for a king size bed and free-standing furniture. Two skylights in the roof provide natural light throughout the day. There is also plenty of storage in the eaves, running the full width of the property.
The en suite is well-finished and includes large built in dual aspect shower, sink, loo, heated tower rail, and includes Crosswater brass fittings and soft touch stone sink with Carrara marble as with the family bathroom below.
It is also worth noting the flat comprises low energy lighting and double glazing throughout.
Location
Mortgage Calculator
Fill in the details below to estimate your monthly repayments:
Approximate monthly repayment:
For more information, please contact Winkworth's mortgage partner, Trinity Financial, on +44 (0)20 7267 9399 and speak to the Trinity team.
Stamp Duty Calculator
Fill in the details below to estimate your stamp duty
The above calculator above is for general interest only and should not be relied upon
Meet the Team
Our team at Winkworth Kennington Estate Agents are here to support and advise our customers when they need it most. We understand that buying, selling, letting or renting can be daunting and often emotionally meaningful. We are there, when it matters, to make the journey as stress-free as possible.
See all team members