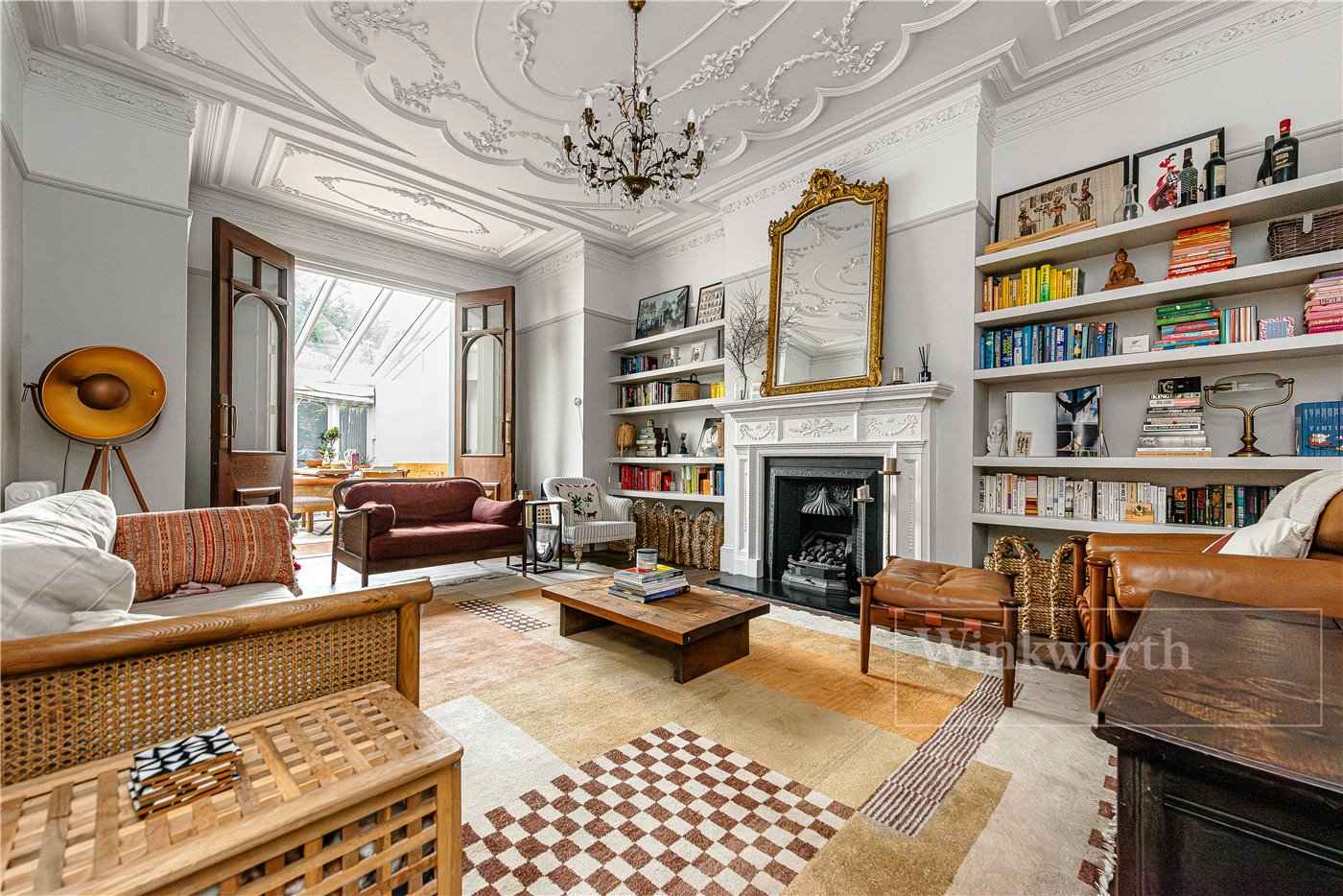Crediton Road, London, NW10
3 bedroom flat/apartment in London
£925,000 Share of Freehold
- 3
- 1
- 2
-
1133 sq ft
105 sq m -
PICTURES AND VIDEOS
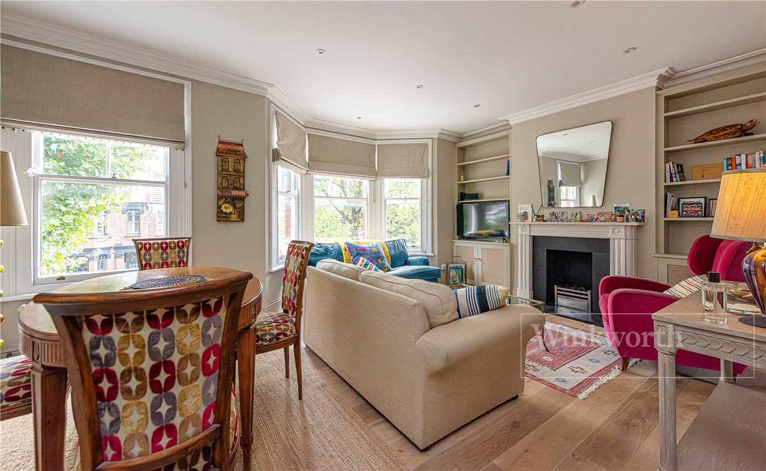
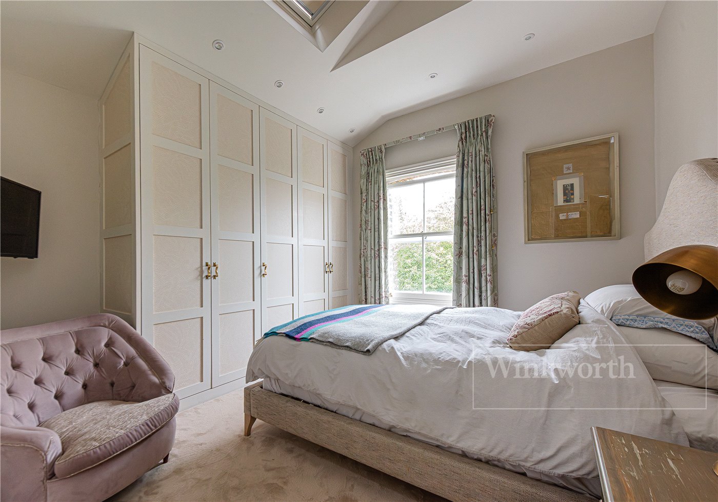
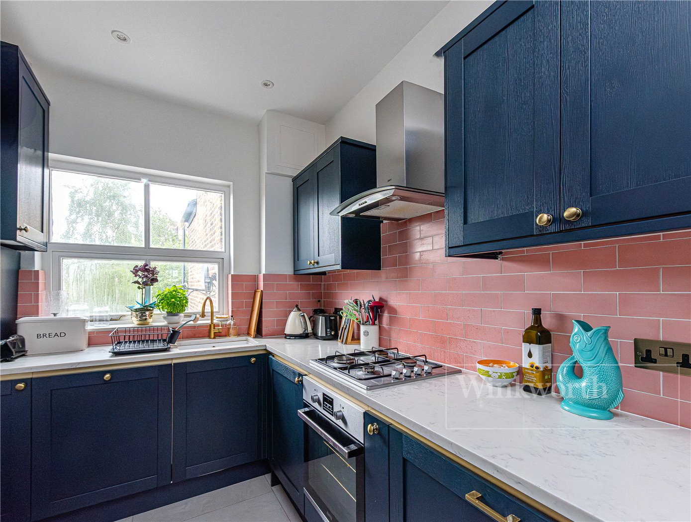
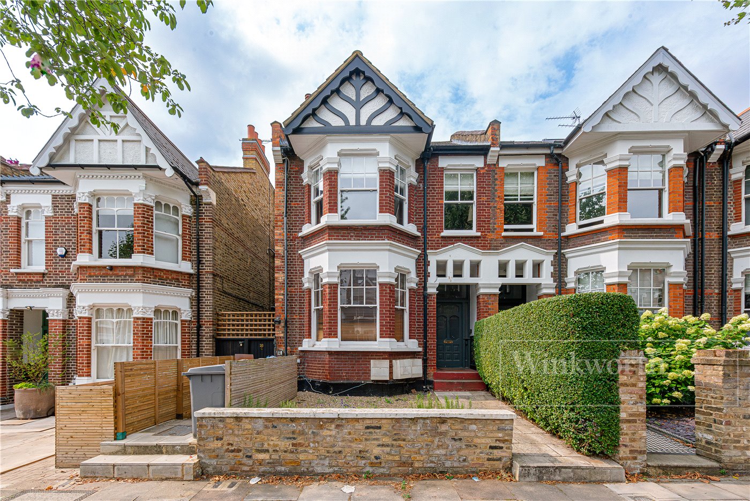
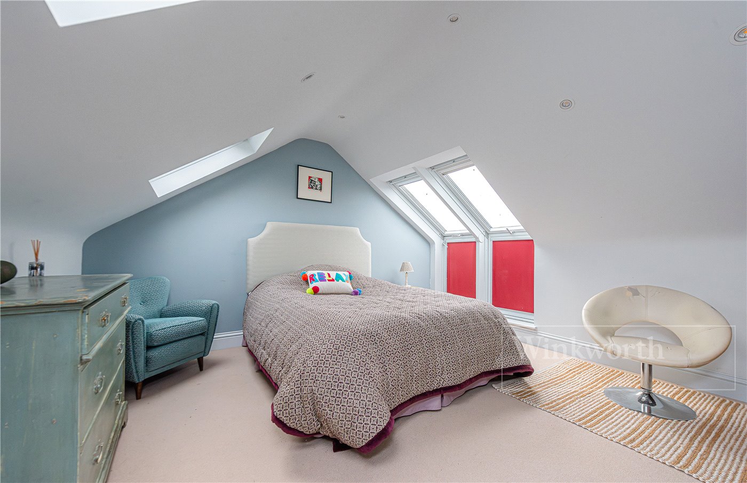
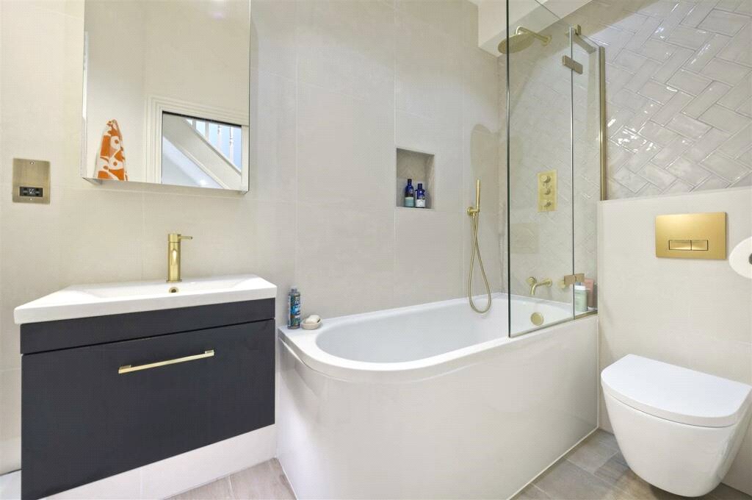
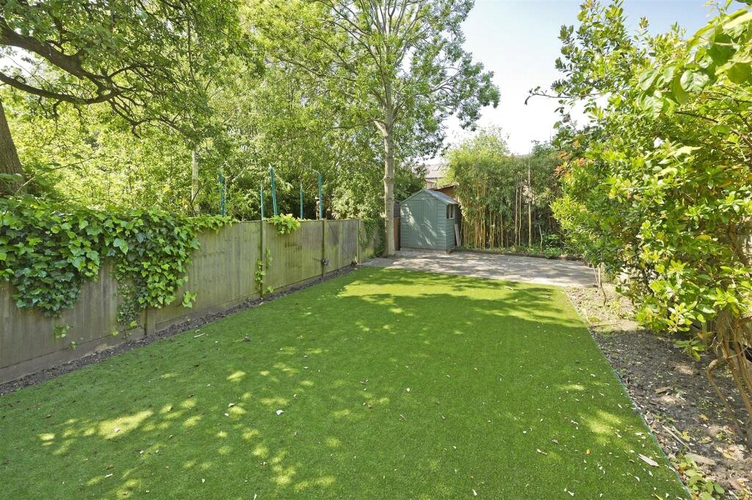
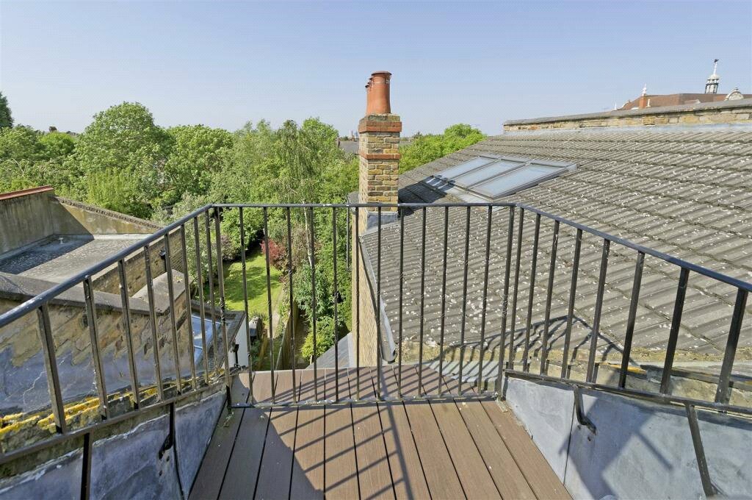
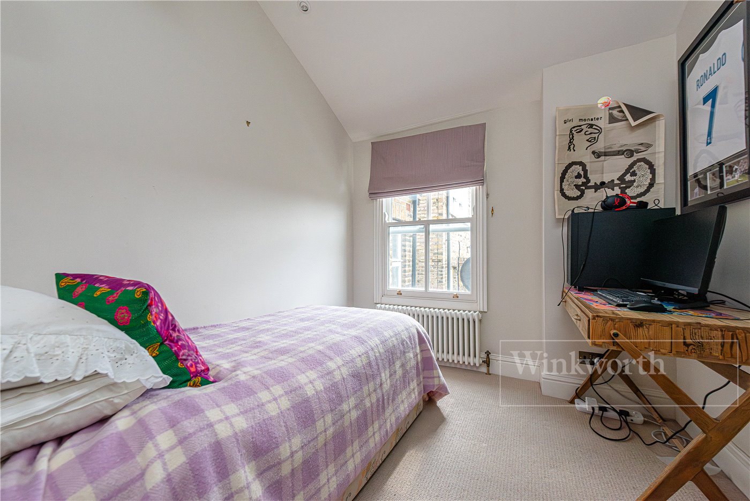
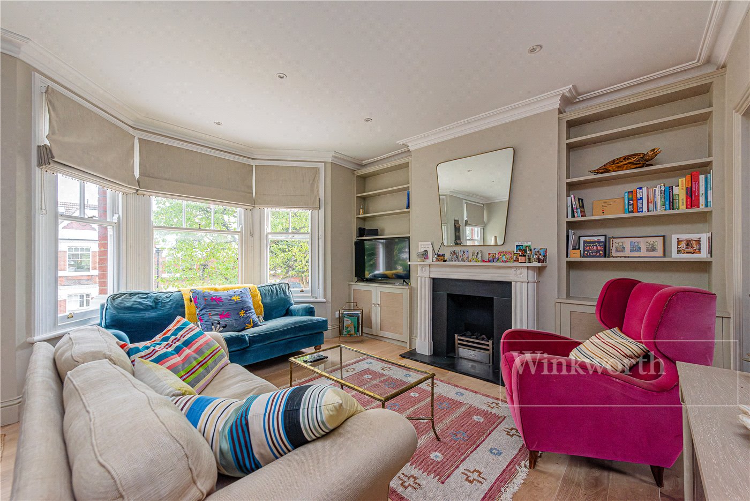
KEY FEATURES
- SPLIT LEVEL
- PRIVATE 48FT GARDEN
- PRIVATE BALCONY/TERRACE
- STUNNING PERIOD CONVERSION
- SHARE OF FREEHOLD
- SOUGHT AFTER LOCATION
KEY INFORMATION
- Tenure: Share of Freehold
- Lease Length: 981 yrs left
- Council Tax Band: D
Description
This lovely well-proportioned property oozes character with a blend of period features and contemporary design touches. Accommodation measures 1,133 sqft over two floors and comprises of a bright and airy, full width reception and dining room, with sash bay window, working gas fireplace and bespoke storage to the alcoves of the chimney. This is a lovely entertaining space. The kitchen is located just off this room, which is of high quality with built in appliances and contrasting tiling. A superb principle bedroom overlooks the gardens to the rear, with vaulted ceilings, skylights and built in wardrobes. There is also a smaller bedroom located right next to the principle room, which can also work well as walk in wardrobe, study, or nursery. Alternatively, it can easily be opened up completely to extend the size of the principle bedroom (see floor plan), or be made in to an en-suite. The main bathroom is a luxurious tiled three piece suite, with high quality fittings. A wide staircase leads you up to the converted loft, which is another spacious double bedroom with a private balcony/terrace overlooking the gardens, and ample eaves storage.
Furthermore the flat has a 48ft private and fenced garden, accessible along the side of the property. Being west facing, it is a great sun trap, and has been designed for ease of maintenance. This is an enormous space for garden parties, children to play, or to simply relax and soak up the sun.
The property further benefits from Share of Freehold, no upper-chain and garden shed/storage.
Utilities
- Heating: Central Heating, Gas Central
- Broadband: FTTP
- Mobile Coverage: Excellent
Rights & Restrictions
- Restrictions: No
- Easements, servitudes or wayleaves: No
Risks
Location
Marketed by
Winkworth Kensal Rise & Queen's Park
Properties for sale in Kensal Rise & Queen's ParkArrange a Viewing
Fill in the form below to arrange your property viewing.
Mortgage Calculator
Fill in the details below to estimate your monthly repayments:
Approximate monthly repayment:
For more information, please contact Winkworth's mortgage partner, Trinity Financial, on +44 (0)20 7267 9399 and speak to the Trinity team.
Stamp Duty Calculator
Fill in the details below to estimate your stamp duty
The above calculator above is for general interest only and should not be relied upon
Meet the Team
Our team are here to support and advise our customers when they need it most. We understand that buying, selling, letting or renting can be daunting and often emotionally meaningful. We are there, when it matters, to make the journey as stress-free as possible.
See all team members